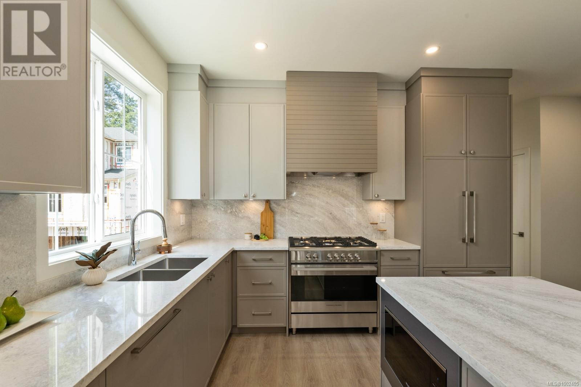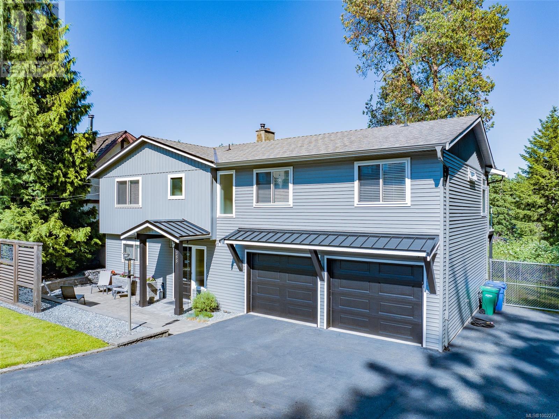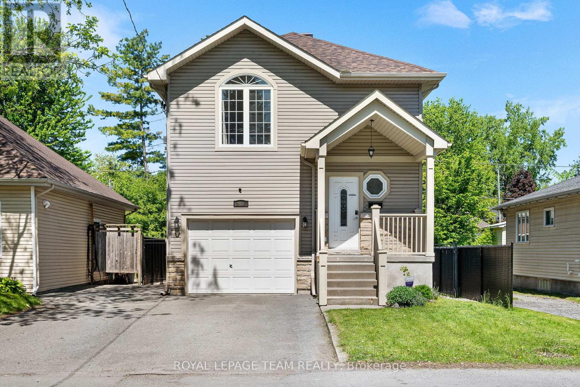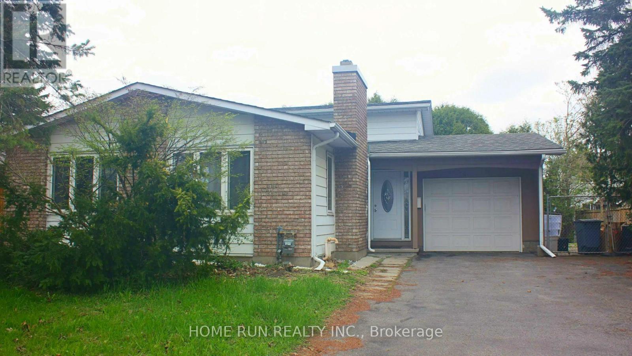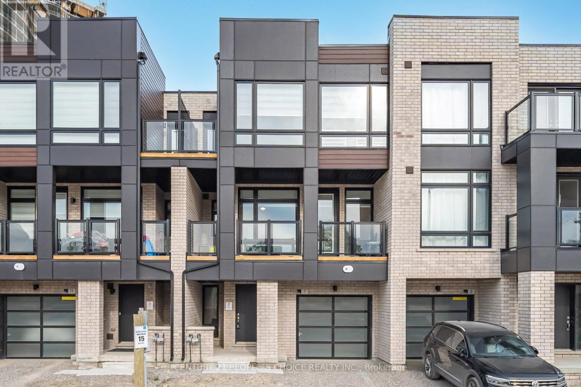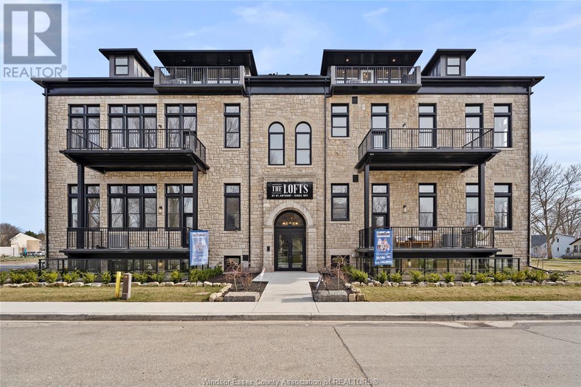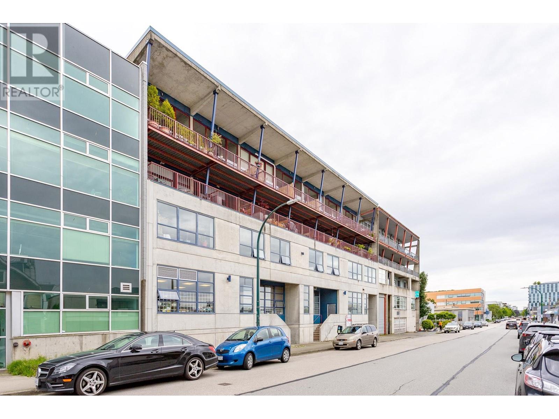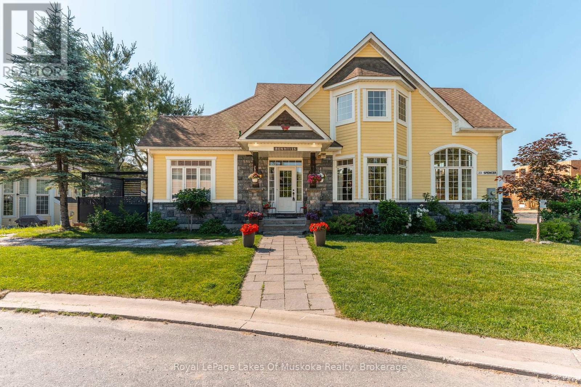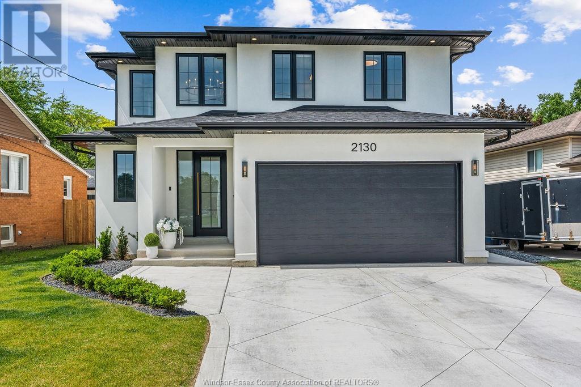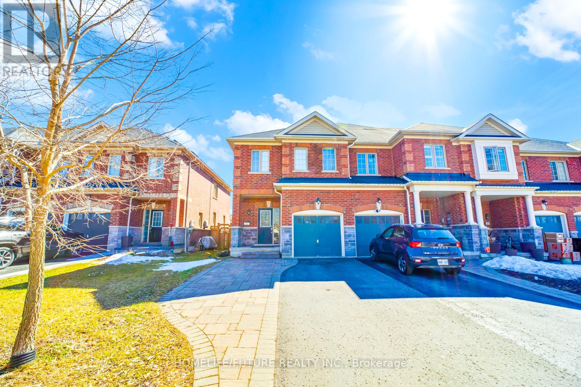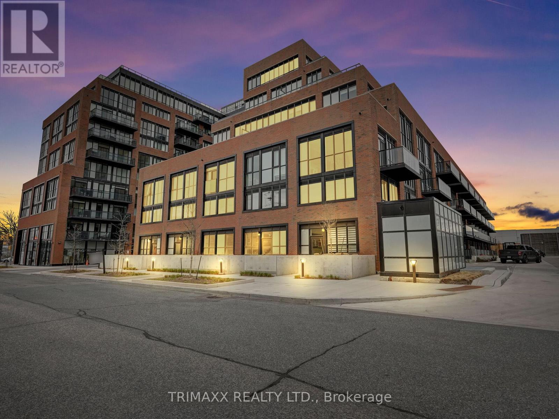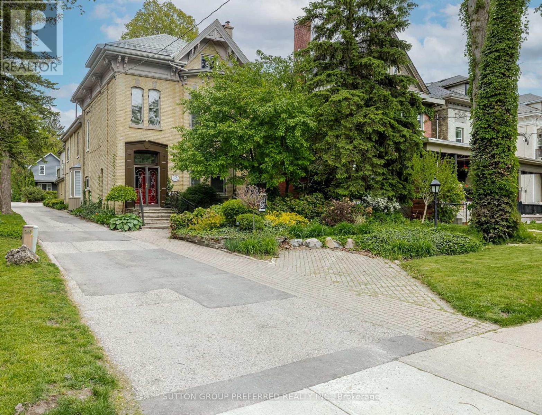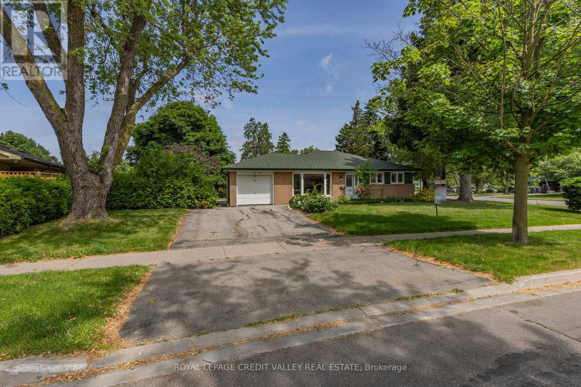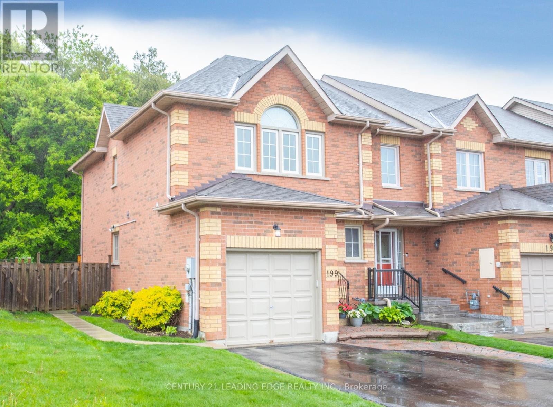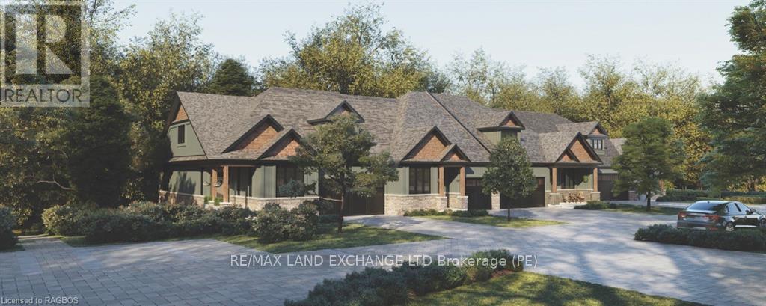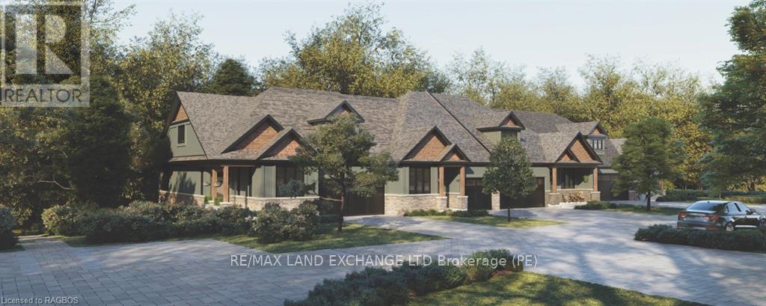17 2770 Vantilburg Cres
Langford, British Columbia
Welcome to Fairway Gardens — a new community of 20 stylish townhomes in the heart of Langford. Offering a variety of 2, 3 & 4 bedroom homes, every detail of these townhomes has been meticulously crafted to balance modern elegance with practical functionality. Imagine soaring vaulted ceilings that elevate your living experience, spacious open-concept living & dining areas, flood with natural light that are perfect for entertaining, & high-end kitchens designed for both style & function. From cozy dens that make for an ideal home office to inviting outdoor patios that let you enjoy Langford's natural beauty, these townhomes redefine what it means to feel truly at home. Just minutes from Victoria, Fairway Gardens offers modern layouts, premium finishes & unbeatable convenience for today's homeowners. Whether you're a first-time buyer or looking to downsize, discover the perfect blend of comfort, location & value. Explore our floorplans, competitive pricing, and vibrant community living. (id:60626)
Engel & Volkers Vancouver Island
388 Trinity Dr
Nanaimo, British Columbia
Better than new! The term Renovated does not do justice to describing the condition of this home, and please don’t try to compare it to a new “Spec” build where the builder builds to city code. This home has been extensively brought to a custom-built level with amenities you don’t see on many properties. As you enter onto the heated tile flooring, you go up the stairs, which lead to real maple hardwood flooring. Enjoy distant ocean views from the kitchen, with the soft-close maple cabinets and additional drawers instead of shelving: a new flat surface cooktop and stainless overhead fan. The three bedrooms upstairs include a large primary bedroom with a renovated ensuite bathroom and tile surround. Downstairs is a nice living area and a 4th bedroom. The home also had an Energuide rating of 81 with the help of triple-pane windows on the south side, R16-rated insulated garage doors, new efficient woodstove and heated tiles in the bathrooms. Located at the end of a cul-de-sac and with the water reservoir and large undeveloped piece of land, you practically have no neighbours. Note the oversized (26x22) double car garage with plenty of light and storage space. The backyard is flat, and a large shed has been built with barn doors, storage for tools, and enough wood for a season. You will notice the new siding as you visit, also note the extensive stone work and landscaping, making the property very low maintenance and even allowing a private fire pit area. (id:60626)
RE/MAX Professionals
48 16655 64 Avenue
Surrey, British Columbia
Beautiful 3 bed townhome in Cloverdale's sought-after Ridgewood Estates! Open concept main floor with hardwood floors, cozy gas fireplace, and den. Kitchen features custom pantry, granite counters, stainless steel appliances, and 5-burner gas cooktop. Sunny south-facing balcony with gas BBQ hookup. Massive primary bedroom with walk-in closet, seating area, fireplace, and ensuite with heated floors. Downstairs offers a side-by-side garage, laundry, and a rec room with tiki bar and backyard access. A must-see! Listed Under Assessed Value!! OPEN HOUSE, Sunday July 27, 2 - 4pm (id:60626)
RE/MAX Treeland Realty
430044 Highway 20
Rural Ponoka County, Alberta
Welcome to a rare gem nestled just 2 minutes north of Rimbey — a beautifully preserved and thoughtfully updated 1909 farmhouse sitting on an expansive 19.56-acre property that effortlessly blends timeless charm with modern comfort. Step into a home where history meets contemporary living. This charming farmhouse features three spacious bedrooms upstairs and two and a half bathrooms, providing plenty of comfort and convenience for the whole family. The kitchen has been tastefully updated with stylish finishes and includes, stunning epoxy countertops, and brand-new appliances installed in 2024. Warmth and durability are ensured with the new flooring added in 2022, while in-floor heating in the basement keeps the home cozy during colder months. The home has been extensively updated throughout the years, with most recently a new hot water tank installed in April 2025, complemented by a second tank added in 2020. Throughout the home, you'll find abundant storage space, making it as practical as it is inviting. Outdoor enthusiasts and hobby farm lovers will find everything they need on this serene rural property. A large garden offers the perfect space to grow your own fresh produce, while a charming chicken coop provides daily farm-fresh eggs. The original hip roof barn stands as a proud and rare feature, full of character and still structurally sound. Adding to its uniqueness, the barn loft has been transformed into a private pickleball court—ideal for year-round fitness and fun. Nature lovers will appreciate the personal orchard filled with fruit-bearing trees and the romantic “Lovers Lane,” a peaceful, tree-lined path that invites evening strolls toward breathtaking sunsets. After a day well spent, unwind in your private hot tub under a canopy of stars—the perfect way to relax and enjoy the tranquility of this exceptional property.Whether you're looking for a peaceful family homestead, a hobby farm, or a one-of-a-kind rural retreat, this property delivers charm, fu nctionality, and unforgettable moments. This is more than a home — it’s a lifestyle. Located just minutes from Rimbey — the convenience of town, with the tranquility of country living. Come and step into a storybook setting ready for your next chapter. (id:60626)
Cir Realty
2911 Ahearn Avenue
Ottawa, Ontario
OPEN HOUSE Sunday July 20 from 2-4pm. This stylish and well-appointed 3-bedroom, 3-bathroom infill home is nestled just steps from the Ottawa River and Britannia Beach. Built in 2006, this beautifully maintained property offers a flexible layout and exceptional comfort in one of the city's most sought-after west-end locations. Step into the bright, open-concept main level featuring newly refinished hardwood floors and soaring cathedral ceilings. A gas fireplace anchors the living room, making it a cozy spot for gatherings or quiet nights in. The open-concept kitchen with wine fridge helps make entertaining a breeze. The primary bedroom has a large walk-in closet, ensuite bathroom and private covered balcony. A good sized secondary bedroom and full bath round out this floor. Downstairs, the walkout basement adds even more living space with a second fireplace, third bedroom, full bath, garage access and sliding glass door to a private patio with low-maintenance perennial landscaping. Additional highlights include an insulated garage, central vacuum, 200-amp service, upgraded attic insulation, and an owned hot water tank. The roof was replaced in 2019, ensuring peace of mind for years to come. Located in a quiet, family-friendly neighborhood, you're just minutes from scenic river pathways, green space, local shops, and transit. Come see it today! (id:60626)
Royal LePage Team Realty
166 Withrow Avenue
Ottawa, Ontario
Prime Location Cash Cow Property! Rare High-Yield Investment! Ideal for Multi-Generational Living! This exceptional property combines urban convenience with residential tranquility, situated in a peaceful neighborhood at the heart of Nepean. Just steps away from Algonquin College, commercial hubs, and public transit. This turnkey property offers unparalleled configuration flexibility - perfect for student housing, multi-family residence, or hybrid live-in investment. Property offers 6 above ground bedrooms + 2 basement bedrooms with 3 Full Bathrooms and Dual-Chef Kitchen with complete duplicate cooking stations. It makes a market unicorn with immediate revenue potential. The monthly rental income for the property can reach over CAD 6,000. Additionally, part of the driveway can be rent out for use by nearby students. The interior of the house is in good condition both utilities and finishes, including hard and soft renovations, require no additional repairs, making it ready to be used as a rental property. This property also holds significant potential for future redevelopment and expansion. It could potentially be developed into a 10-unit apartment building in the future, with projected monthly cash flow reaching up to CAD 36,000 at peak performance. You are welcome to schedule an on-site viewing at any time! 24hrs irrevocable on all offers. HWT is owned. (id:60626)
Home Run Realty Inc.
503185 Grey Road 1 Road
Georgian Bluffs, Ontario
Located by Big Bay on the crystal-clear shores of Georgian Bay, this stunning waterfront property offers over 75 feet of shoreline with breathtaking views of White Cloud Island and Griffith Island. Whether you're looking for a seasonal escape or a year-round home, this property delivers an unforgettable Georgian Bay lifestyle. This charming bungalow offers three bedrooms, two kitchens & two full bathrooms which is perfectly suited for extended family stays or rental potential. The main level includes two bedrooms, a spacious kitchen and dining area with a sunken living room offering a cozy woodstove and panoramic water views. Step through the patio doors to an oversized new deck with sleek glass railings, designed to maximize the view. Downstairs, the walk-out lower level functions as a potential self-contained one-bedroom suite, featuring a fully updated bathroom, a large eat in kitchen plus a large family room with gas fireplace & patio doors that walkout to a concrete patio. Additional features include: New forced air heat pump with central A/C. Steel roof for durability and low maintenance. Separate 16 x 20 outbuilding ideal for a bunkie, games room or studio. Close to Wiarton and Owen Sound for convenience. Whether you're launching a kayak at sunrise, enjoying a family BBQ on the deck or simply soaking up the serenity, this property offers the perfect backdrop for creating lasting family memories. Thoughtfully designed for relaxation and recreation, the property features a waterside shed with a private covered patio ideal for enjoying the incredible views. Enjoy the private dock and make use of the custom storage designed for your personal watercraft. Call your realtor today to book your private showing! (id:60626)
Sutton-Sound Realty
7 Chiffon Street
Vaughan, Ontario
A GREAT LOCATION IN THE PRIME AREA OF ISLINGTON & STEELES FEATURING 3 BEDROOMS, 3 WASHROOMS,TWO PARKING, EXTRA LARGE BALCONY. MAIN FLOOR LAUNDRY, BRIGHT FOYER WHEN YOU ENTER IN HOUSE.BRIGHT LIVING ROOM OPENING TO EXTRA LARGE BALCONY. The basement CAN be USED AS A SMALL STUDIO OR OFFICE ROOM. CLOSE TO YORK UNIVERSITY, HUMBER COLLEGE, HWY 407, 427 & 400, MAKE THISLOCATION A PRIME ACCESS FOR ALL SORTS OF PROFESSIONALS AND FAMILIES WITH COLLEGE AND UNIVERSITY KIDS. YOU CAN SHOW THIS PROPERTY TO ANY ATTENTION-TO-DETAIL CLIENTS WITH CONFIDENCE. (id:60626)
Century 21 People's Choice Realty Inc.
5605 Cougar Ridge Pl
Nanaimo, British Columbia
This exceptional 3 unit ocean-view development site is .51 acres and is located in the sought-after Cougar Ridge Estates. This offers a rare opportunity to build in one of North Nanaimo’s most picturesque neighborhoods. Fully serviced with gas, sewer, and water, this property is surrounded by high-end homes, adding to its appeal and value. Currently zoned for three units, the city has expressed interest in the possibility of rezoning for increased density, making this an excellent investment opportunity. Conveniently located near all levels of shopping, dining, and essential amenities, the property is also just a short walk or drive to both elementary and high schools. With parks and beaches nearby, this prime location offers the perfect blend of natural beauty and urban convenience. Don’t miss your chance to develop in one of Nanaimo’s most desirable communities.For more information, contact Travis Briggs at 250-713-5501 or travis@travisbriggs.ca. (Video, floor plans, and additional photos available at travisbriggs.ca. Measurements and data approximate; verify if important.) (id:60626)
Exp Realty (Na)
277 Lower Truro Road
Truro, Nova Scotia
Discover a prime opportunity at 277 Lower Truro Road, an established automotive facility with immense potential, strategically located just outside the thriving Truro Business Park. This industrial hub is home to nearly 70 businesses across diverse industries such as manufacturing, distribution, processing, and warehousing, making it an ideal location for entrepreneurs or companies seeking to expand their operations in Nova Scotia. This turn-key business is ready to support your ambitions, offering a solid foundation with one bay already leased to a reputable towing company generating consistent rental income. Additionally, U-Haul is set to establish a dealership base at the premises, creating further potential to provide mechanical services to their fleet alongside the stations current offerings. Whether youre a local entrepreneur or exploring opportunities to relocate and start a business, this property offers a seamless pathway to success. With its strategic location, established client relationships, and potential for further growth, its a rare chance to step into a thriving industry without the challenges of starting from scratch. Take the next step toward your business goals at 277 Lower Truro Road. *sold as an asset sale (not share sale). This is an excellent opportunity to establish or grow your automotive business in Canada. Existing staff could be willing to stay on as part of the team. Eligible employers may explore various government support programs designed to help businesses, such as the Temporary Foreign Worker Program / LMIA (Labour Market Impact Assessment) program and other initiatives, subject to meeting the necessary requirements and obtaining approvals. (id:60626)
Hants Realty Ltd.
247 Brock Street Unit# 201
Amherstburg, Ontario
2.99% FINANCING NOW AVAILABLE FOR A 3 YEAR TERM. CONDITIONS APPLY. WELCOME TO THE 1742 SQ FT BLUEBIRD MODEL AT THE HIGHLY ANTICIPATED LOFTS AT ST. ANTHONY. ENJOY THE PERFECT BLEND OF OLD WORLD CHARM & MODERN LUXURY WITH THIS UNIQUE LOFT STYLE CONDO, FEATURING GLEAMING ENGINEERED HARDWOOD FLOORS, QUARTZ COUNTER TOPS IN THE SPACIOUS MODERN KITCHEN FEATURING LARGE CENTRE ISLAND AND FULL APPLIANCE PACKAGE. 2 SPACIOUS BEDROOMS INCLUDING PRIMARY SUITE WITH WALK IN CLOSET AND BEAUTIFUL 4 PC BATHROOM. ADDITIONAL DEN PERFECT FOR OFFICE SPACE OR ADDITIONAL STORAGE. IN SUITE LAUNDRY , BRIGHT AIRY LIVING ROOM WITH PLENTY OF WINDOWS. PRIVATE 212 SQ FT BALCONY WITH BBQ HOOK UP. THIS ONE OF A KIND UNIT FEATURES PLENTY OF ORIGINAL EXPOSED BRICK AND STONE. SITUATED IN A PRIME AMHERSTBURG LOCATION WALKING DISTANCE TO ALL AMENITIES INCLUDING AMHERSTBURG'S DESIRABLE DOWNTOWN CORE. DON'T MISS YOUR CHANCE TO BE PART OF THIS STUNNING DEVELOPMENT. (id:60626)
RE/MAX Preferred Realty Ltd. - 586
303 128 W 6th Avenue
Vancouver, British Columbia
Steps to False Creek Seawall, Olympic Village & trendy shopping districts, this stunning home offers unbeatable walkability, 50+ cafes, restaurants, parks &essentials like Whole Foods, Home Depot, & Save-On. Enjoy Sleek & Modern Style w/10' concrete ceilings, custom flooring & upgraded lighting. Entertainers dream kitchen with quality appliance package including wine fridge & sleek custom cabinetry. Spacious living room features cozy gas fireplace (Incl in maint fee) & floor-to-ceiling windows with Hunter Douglas electric blinds. Relax in New Spa-inspired bathroom with electronic controls, rain shower air flow jet jacuzzi tub with heated backrest. Bedroom incl. a large closet & sliding glass doors. 100 Sq Ft patio facing the City & Mtn's! 1 Parking & shared locker. Walk to 3 SkyTrain lines too! (id:60626)
RE/MAX Sabre Realty Group
47 Hidden Creek Point Nw
Calgary, Alberta
Welcome to this beautifully upgraded Family Home in sought-after Hanson Ranch! Tucked away on a quiet cul-de-sac, this fully developed 2-storey gem offers the perfect blend of peace, privacy, and proximity to amenities. With over 2,800 sq ft of living space, this home is thoughtfully designed for everyday comfort and entertaining. Step inside to a bright and open main floor featuring 9’ ceilings, rich hardwood flooring (on all three levels—no carpet here!), and fresh paint on most of the main and upper levels. A front den offers a quiet space for work or study, while the chef-friendly kitchen is sure to impress with upgraded appliances, a walk-through pantry, and a generous dining area. The welcoming Great Room boasts a cozy gas fireplace, perfect for relaxing evenings. A separate mudroom, main floor laundry, and a 2-piece powder room complete this level. Upstairs, the spacious primary suite is a true retreat, featuring a large organized walk-in closet and a spa like ensuite with a luxurious soaker tub, separate shower, and dual-sink vanity. Two additional bedrooms and a full 4-piece bath provide ample space for family or guests. The professionally developed walk-out basement (2012) adds great value and expands your living space with a large family room, 4th bedroom, and another full bathroom—ideal for teens, guests, or multi-generational living. Noteworthy features of this home include gleaming hardwood floors throughout, new roof shingles and eavestroughs, seven new windows, central air conditioning, high-efficiency furnace with MERV 13 filter, water softener, radon mitigation system and fully wired for CAT5 throughout. Exterior features include an oversized insulated and drywalled double attached garage and a private, fully fenced backyard with a new composite deck (2018) and a beautiful apple tree. Enjoy immediate access to city transit, scenic ravine pathways, and an expansive green space for year-round outdoor fun including tobogganing, soccer, and more. You'r e also walking distance to Panatella Square with a grocery store, restaurants, a coffee shop, and more—and just a short drive to Vivo Recreation Centre, Country Hills Town Centre, and two high schools. Don't miss this rare opportunity to own a move-in ready family home in one of NW Calgary’s most desirable communities! (id:60626)
RE/MAX Real Estate (Mountain View)
23 Spencer Street
Bracebridge, Ontario
Experience refined living in this exceptional end-unit, located in the prestigious Waterways of Muskoka community, just steps from the Muskoka River and an easy stroll to downtown Bracebridge. Originally crafted as the model home, it showcases a collection of premium finishes and thoughtful upgrades that blend comfort with sophistication. Bathed in natural light from windows on three sides, the homes welcoming interior is bright and airy, especially during the afternoon sun. This home has an exceptional view from the living and dining room which look out on a park-like setting with one-hundred year old trees and gardens. A spacious front foyer leads into the great room, where a cathedral ceiling and a striking stone gas fireplace create a warm and elegant focal point. The open-concept design flows seamlessly into the dining area and upgraded kitchen, complete with granite countertops, ceramic tile flooring, modern lighting, and a generous island. The main floor primary bedroom suite features a vaulted ceiling, walk-in closet, ensuite, and direct access to the back deck with gazebo perfect for quiet mornings or evening relaxation. A powder room, convenient main-floor laundry, and direct entry to the attached garage complete the main level. Upstairs, an oak staircase leads to a loft-style landing overlooking the great room, along with three spacious bedrooms and a full 4-piece bath, ideal for family or guests. Additional highlights include hardwood flooring, upgraded baseboards and lighting fixtures, a solar-powered hot water tank, whole-home water filtration system, and fibre optic internet. The full unfinished basement offers endless possibilities for additional living space, complete with cold storage and a freestanding sauna. Outside, the landscaped grounds feature impressive perennial gardens, a stone walkway from the front steps to large deck. Snow removal and lawn maintenance are included in the monthly fee ($287), allowing for easy, carefree living. (id:60626)
Royal LePage Lakes Of Muskoka Realty
2130 Cabana Road West
Windsor, Ontario
Your South Windsor property dreams can come true! This stunning 2024 custom-built 3 Bedroom 2.1 Bath, 1832 sqft home blends luxury, comfort & function in one of the city’s most desirable neighborhoods. Thoughtfully designed by a top-tier builder/designer, every inch showcases high-end style & quality craft. Located just 1 min from St. Clair College, Oakwood Park & Huron Church Line, and near both bridges & major highways—your commute (incl. to the US!) is a breeze. All this in the highly sought-after Bellewood PS & Massey SS district! Step inside the striking modern white stucco exterior & be wowed by the gorgeous interior: wide-plank engineered hardwood floors (no carpet here!), soaring extra-tall main floor doors, custom stair rail, & designer finishes throughout. The open-concept main level features a show-stopping custom fireplace feature wall blending concrete, stone & wood—perfect for cozy nights in or stylish entertaining. The chef’s kitchen is pure luxury w/waterfall island, full stone backsplash, hidden pantry, coffee station & wet bar—plus high-end appliances INCLUDED! Ample cabinetry & sleek finishes make it as functional as it is beautiful. Upstairs, find 3 generously sized BRs, incl. a serene primary suite w/ walk-in closet & spa-like ensuite w/ glass/tile shower, floating bench & elegant fixtures. Storage is no issue w/ ample closets throughout. Enjoy the extras you don’t usually get in a new build: fully fenced & landscaped yard, grass, concrete drive & rear patio—all done! Basement has rough-ins for a 2nd kitchen & bath, plus a grade entrance—ideal for income potential or multi-gen living. Bonus: drywall for the lower level is included! Why settle for basic new builds? Get MORE value, more luxury, and more comfort here. Call today to view this exceptional home before it's gone! (id:60626)
RE/MAX Capital Diamond Realty
123 Underwood Drive
Whitby, Ontario
Freehold End Unit Townhome In The Brooklin Whitby Area. No Maintenance Fee. Beautiful 3 Bedroom Home. Stunning Open Concept Main Floor, Kitchen W/Granite Counters, Center Island. Centerpiece Wall With B/I Rotating Tv. Hardwood On Main Floor. Stained Oak Stairs W/Iron Pickets. W/O To A Fenced Large Backyard. Pot Lights In The Main Floor & Bedrooms. Exterior Pot Lights With Timer. Gas Connection Near Patio For Bbq. MASTER Bedroom With W/I Closet & En-Suite Bath. 2nd Floor Laundry. Close To All Amenities, Schools, Parks, Shopping, Childcare Center, Church & Highway 407. Steps To Public Transit. (id:60626)
Homelife/future Realty Inc.
20 Thimbleberry Street
Brampton, Ontario
An Exceptional Find in Fletchers Meadow! This beautifully upgraded Raised Bungalow is a rare gem you dont want to miss! Featuring 2+1 bedrooms and 3 baths, this bright, open-concept home offers smart design and standout finishes. The spacious living area flows into a stunning kitchen with quartz counters, full backsplash, tiled floors, stainless steel appliances, and bonus cabinetry all overlooking your private raised deck and fenced backyard.The primary suite is pure luxury with a custom wood closet and a spa-inspired 4-piece ensuite with bidet. The versatile second bedroom is perfect as a home office or guest retreat. Enjoy the bonus of main floor laundry and mirrored hallway closets for everyday ease.The finished basement with separate entrance is a major highlight complete with a full kitchen, bedroom, 4-piece bath, and secondary laundry ideal for in-laws, extended family, or rental income.Outside, enjoy a pet-friendly enclosed patio, backyard shed, sunny deck, and extended driveway fitting 4 cars plus garage. Walk to parks, schools, trails, and transit. Close to FreshCo, Earlsbridge Plaza, Cassie Campbell Rec Centre, and Mount Pleasant GO.This is the opportunity youve been waiting for in a thriving, family-friendly neighbourhood! (id:60626)
Royal LePage Signature Realty
102 - 12 Symes Road
Toronto, Ontario
Opportunities like this are rare! Situated in the highly sought-after Boutique Stockyards Condos in the Junction area, this location is unbeatable. Step into this charming boutique-style townhome, where you'll be greeted by a spacious dining area, a chefs kitchen featuring stainless steel appliances, open shelving, and a custom backsplash. Natural light pours in through large windows, brightening up the entire space. On the main floor, you'll find the first bedroom, a convenient washroom, and laundry facilities. The second floor boasts a versatile flex area, perfect for additional living space, a home office, or a den. The primary bedroom offers a generous walk-in closet and a full ensuite. Modern finishes are featured throughout the entire unit. (id:60626)
Trimaxx Realty Ltd.
2252 Richard Street
Innisfil, Ontario
Beautiful huge corner treed lot! 115 x 215. Fully Renovated! Walking distance to the lake in wonderful Alcona Beach! Does it get any better than that! All new laminate floor thru-out. All new interior doors and trim. Freshly painted. New vanities in upper bathrooms. New tub in ensuite. Popcorm ceilings removed. Pot lights installed. New garage door and front door. New deck off the kitchen and contrete patio off the family room. All appliances new in 2023. Windows on main floor, lower level and basement all new 2022. Refaced Kitchen cabinets. New oak stairs stained to match the floor. Looks beautiful! New railing and pickets. Basement was waterproffed and has a 20 year transferable warranty. Inside door to garage. (id:60626)
Sutton Group Incentive Realty Inc. Brokerage
554 Waterloo Street
London East, Ontario
Charming Downtown London Residence with Bonus Potential Income for Business or Commercial This stunning 2.75 storey character home in the heart of downtown London truly has space, charm, and income potential. From the moment you step through the beautiful double doors, you are welcomed into a grand foyer featuring a gorgeous wooden staircase and timeless architectural detail throughout. The large front living room is bathed in natural light from the bay window and centered around a cozy fireplace. It's seamlessly connected to a formal dining room, ideal for entertaining. The spacious kitchen boasts abundant cabinetry, a breakfast bar, and a bright casual dining area with courtyard access via the nearby mudroom. Upstairs, you'll find a massive primary bedroom, double closets, and plenty of room for a sitting area and a full ensuite. Three additional large bedrooms are located on the upper floors, with convenient second-floor laundry hookups already in place. The basement offers a separate entrance with kitchen and bathroom. Outside offers a double car garage. A unique highlight of this property is the rear and upper commercial office space with a separate entrance perfect for a home-based business or professional practice. The home could also be easily converted back to a multi-generational family home. A perfect combination of luxury living and smart investment. Don't miss this rare opportunity to own a one-of-a-kind home in one of London's most desirable locations! Tremendous walk score (id:60626)
Sutton Group Preferred Realty Inc.
254 Bartley Bull Parkway
Brampton, Ontario
Welcome to 254 Bartley Bull Parkway located in one of the most desirable neighbourhood's in Brampton known for high quality schools, extensive trails and parks. This ranch style bungalow features gleaming hardwood flooring throughout the main level. The home has three good sized bedrooms and a newer bathroom. The kitchen is big with lots of counter space and cupboards. There is a recreation room in the partially finished basement which provides tons of opportunity to finish the basement how you want without expense of knocking down walls. The back yard is private with a patio. This home is very clean with updated windows and doors. Ideally this home is suited for someone looking to downsize to a bungalow to eliminate stairs, or for the first time home buyer looking for a great home to start off in. If you are looking for an investment or rental opportunity this home may suit your needs as well. Shows really nice (id:60626)
Royal LePage Credit Valley Real Estate
199 Park Drive
Whitchurch-Stouffville, Ontario
Lovely And Bright End Unit Backing Onto Beautiful Natural Greenspace. Fantastic Area And Desirable Location. Walking Distance To Conservation Area, Main Street And Go Station. Powder Room On Main Floor, Ensuite In Primary Bedroom, And Walk In Closets. Private Fenced Back Yard. Cozy Living Room With Fireplace With Large Picture Window Overlooking The Beauty Of Mother Nature. Basement Apartment with Separate Entrance. (id:60626)
Century 21 Leading Edge Realty Inc.
23 - 18 Cedar Creek
Saugeen Shores, Ontario
Welcome to the White Oak model, an interior unit with Loft. Boasting 1904 sq. ft. on the main floor/loft and an additional 409 sq. ft. of finished walkout basement space, this home offers room to live, work, and relax. Standard 9-foot ceilings on the main floor and over 8-foot ceilings in the basement and loft enhance the sense of openness throughout. Built by Alair Homes, renowned for superior craftsmanship; Cedar Creek features 25 thoughtfully designed townhomes that combine modern living with the tranquillity of a forested backdrop. Choose your personal selections and finishes effortlessly in our presentation room, designed to make the process seamless. Cedar Creek offers four stunning bungalow and bungalow-with-loft models. Each home includes: A spacious main-floor primary bedroom, full walkout basements for extended living space, and expansive decks overlooking the treed surroundings. These homes are part of a vacant land condo community, which means you enjoy the benefits of a freehold townhome with low monthly condo fee (under $200). The fee covers private road maintenance, garbage pick-up, snow removal, and shared green space. The community is a walkable haven featuring winding trails, charming footbridges, and bubbling creeks woven throughout the landscape. Nature is not just a feature here its part of everyday life. Located in Southampton, within beautiful Saugeen Shores, you'll enjoy year-round access to endless beaches and outdoor adventures, unique shops and local cuisine, a vibrant cultural scene with events for every season, and amenities, including a hospital right in town. These homes are Net-Zero ready, ensuring energy-efficient, sustainable living. Features like EV charger readiness reflect forward-thinking design paired with timeless craftsmanship. Additional Notes: Assessment/property taxes TBD. HST is included in price, provided the Buyer qualifies for the rebate and assigns it to the builder on closing. Measurements from builder's plans.. (id:60626)
RE/MAX Land Exchange Ltd.
18 - 23 Cedar Creek
Saugeen Shores, Ontario
Welcome to the Silver Maple model, an interior unit. Boasting 1425 sq. ft. on the main floor and an additional 952 sq. ft. of finished walkout basement space, this home offers room to live, work, and relax. Standard 9-foot ceilings on the main floor and over 8-foot ceilings in the basement enhance the sense of openness throughout. Built by Alair Homes, renowned for superior craftsmanship; Cedar Creek features 25 thoughtfully designed townhomes that combine modern living with the tranquillity of a forested backdrop. Choose your personal selections and finishes effortlessly in our presentation room, designed to make the process seamless. Cedar Creek offers four stunning bungalow and bungalow-with-loft models. Each home includes: A spacious main-floor primary bedroom, full walkout basements for extended living space, and expansive decks overlooking the treed surroundings. These homes are part of a vacant land condo community, which means you enjoy the benefits of a freehold townhome with low monthly condo fee (under $200). The fee covers private road maintenance, garbage pick-up, snow removal, and shared green space. The community is a walkable haven featuring winding trails, charming footbridges, and bubbling creeks woven throughout the landscape. Nature is not just a feature here its part of everyday life. Located in Southampton, within beautiful Saugeen Shores, you'll enjoy year-round access to endless beaches and outdoor adventures, unique shops and local cuisine, a vibrant cultural scene with events for every season, and amenities, including a hospital right in town. These homes are Net-Zero ready, ensuring energy-efficient, sustainable living. Features like EV charger readiness reflect forward-thinking design paired with timeless craftsmanship. Additional Notes: Assessment/property taxes TBD. HST is included in price, provided the Buyer qualifies for the rebate and assigns it to the builder on closing. Measurements from builder's plans.. (id:60626)
RE/MAX Land Exchange Ltd.

