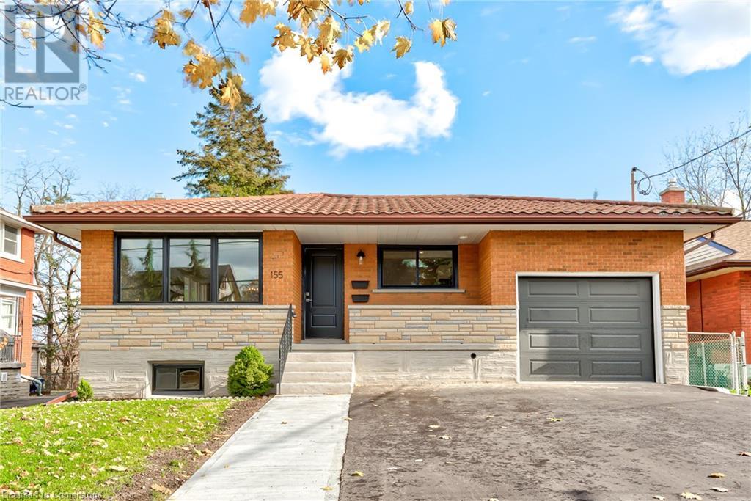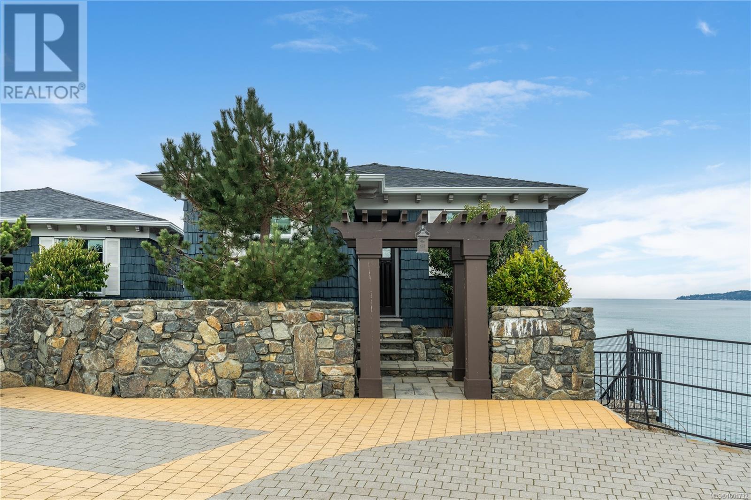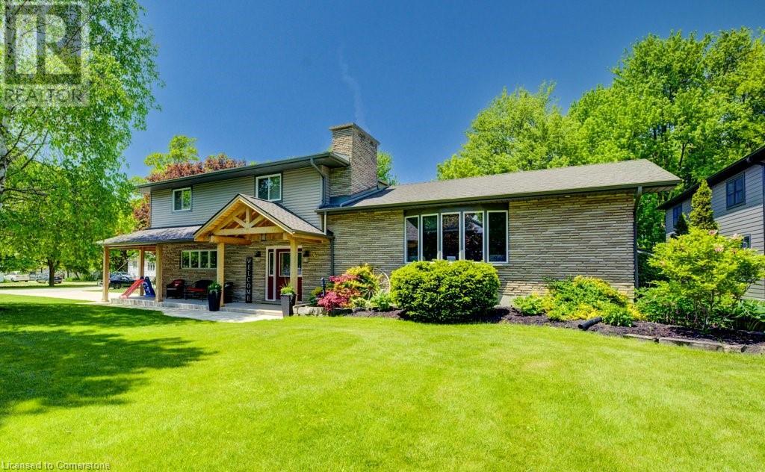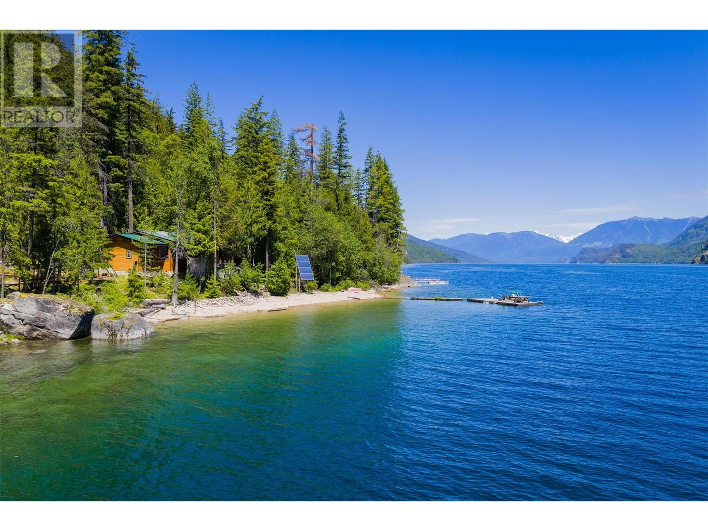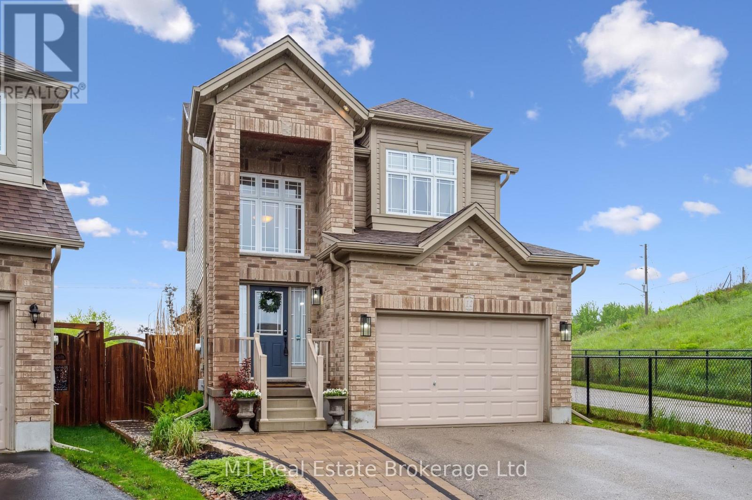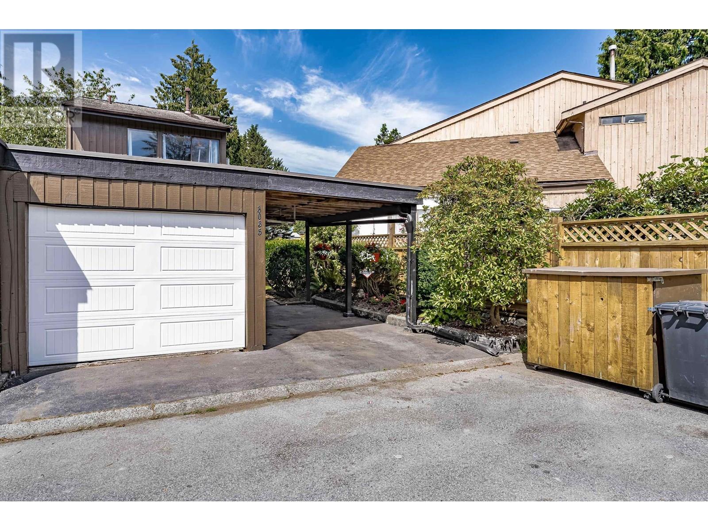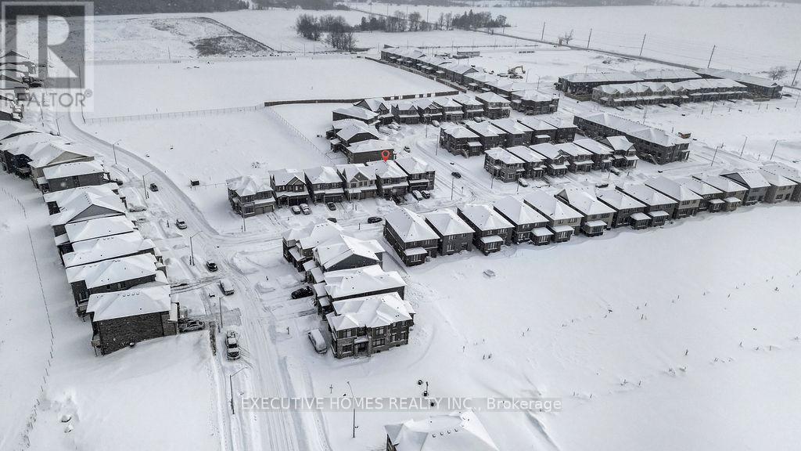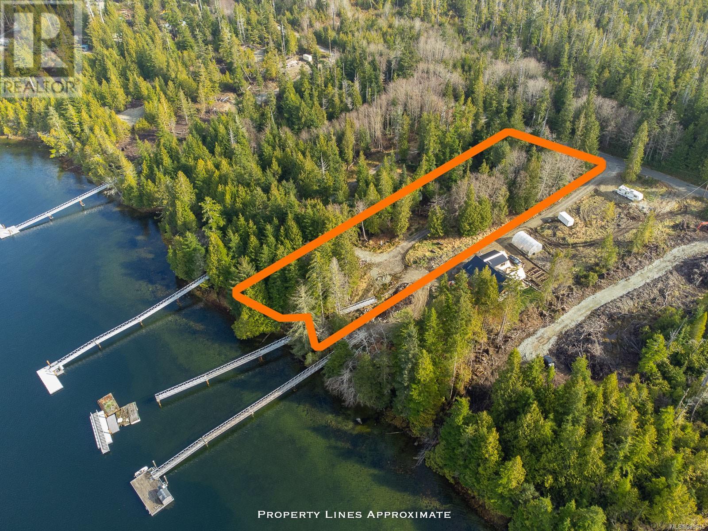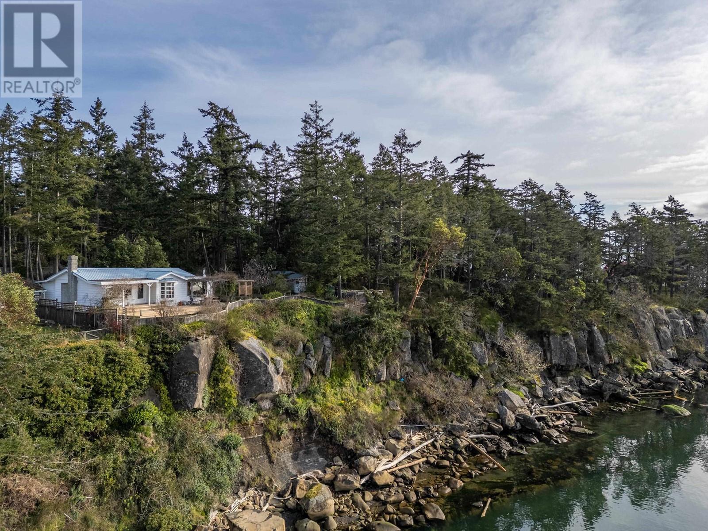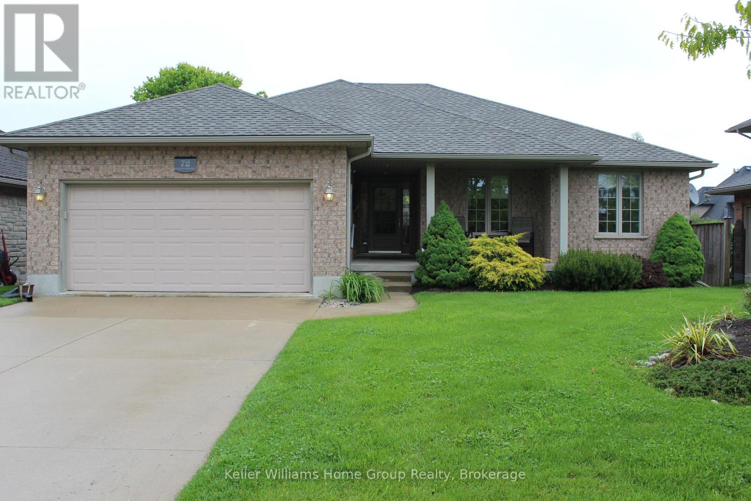155 Doon Road
Kitchener, Ontario
Welcome to 155 Doon Road, a fully renovated legal duplex offering two completely separate, thoughtfully designed living spaces in one of Kitcheners most desirable neighbourhoods. Renovated top to bottom in 2021/2022, this turn-key property is ideal for multi-generational living or investors looking for a low-maintenance, high-quality asset. Both units feature three generously sized bedrooms, high-end finishes, and modern layouts. The renovations include custom kitchens and updated bathrooms, all-new wiring with separate hydro meters, updated insulation, new doors, a new garage door with opener, new driveway, and most windows replaced. Every detail has been considered, combining functionality with a stylish, contemporary aesthetic. The walk-out basement in the lower unit adds natural light and flexibility, enhancing the homes appeal. Whether you're living in one unit and renting the other, housing extended family, or adding a solid investment to your portfolio, this home offers exceptional value and versatility in a well-established location. (id:60626)
Exp Realty
155 Doon Road
Kitchener, Ontario
Welcome to 155 Doon Road, a fully renovated legal duplex offering two completely separate, thoughtfully designed living spaces in one of Kitchener’s most desirable neighbourhoods. Renovated top to bottom in 2021/2022, this turn-key property is ideal for multi-generational living or investors looking for a low-maintenance, high-quality asset. Both units feature three generously sized bedrooms, high-end finishes, and modern layouts. The renovations include custom kitchens and updated bathrooms, all-new wiring with separate hydro meters, updated insulation, new doors, a new garage door with opener, new driveway, and most windows replaced. Every detail has been considered, combining functionality with a stylish, contemporary aesthetic. The walk-out basement in the lower unit adds natural light and flexibility, enhancing the home’s appeal. Whether you're living in one unit and renting the other, housing extended family, or adding a solid investment to your portfolio, this home offers exceptional value and versatility in a well-established location. (id:60626)
Exp Realty
42b 1000 Sookepoint Pl
Sooke, British Columbia
Discover a rare opportunity to own a fully furnished, oceanfront home with exceptional short-term rental income potential. Located in the sought-after Sookepoint development on Vancouver Island, this two-bedroom, two-bath residence offers refined coastal living with panoramic views across the Salish Sea to the Olympic Mountains. Ideal as a vacation rental or a full-time home, the open-concept layout features floor-to-ceiling glass doors opening to a signature prow-shaped deck—perfect for enjoying the ocean air. The kitchen is beautifully appointed with granite countertops, stainless steel appliances, and custom cabinetry. A luxurious primary suite boasts a spa-like ensuite with heated floors, a soaker tub, and walk-in shower. The second bedroom and bath provide comfort and flexibility for guests. Enjoy lock-and-leave convenience, professional strata management, and strong revenue potential from short-term rentals in a world-class oceanfront setting. A turn-key investment in lifestyle and value. (id:60626)
Century 21 Queenswood Realty Ltd.
194 Queen Street
Atwood, Ontario
This home has everyone covered. From the dual garages, the studio space, the workshop, on quiet street, there is so much here. The entrance and large shop offers in-floor heat and a washroom The Kitchen has recently been updated and the dining area leads to a 2 level deck overlooking an amazing back yard. This property features five bathrooms and three bedrooms, with the possibility of adding two more bedrooms. Another perk is that the house is wifi enabled bringing classic features together with today's technology. Beyond its modern connectivity, the home boasts generous living spaces filled with natural light, creating a warm and inviting atmosphere. The spacious kitchen, ideal for gatherings, seamlessly connects to the dining area, making it perfect for entertaining family and friends. Ample storage throughout the house ensures that every necessity finds its place, while the well-maintained backyard offers a tranquil retreat for outdoor relaxation or gardening. Call your agent to book a showing. (id:60626)
Kempston & Werth Realty Ltd.
3003 Cedar Hill Rd
Victoria, British Columbia
Discover this charming, refreshed 1940s character home on a prime corner lot at Cedar Hill Rd and Delatre St. Set on 5,935 sq. ft., this unique property offers two self-contained suites, each with a private fenced yard—perfect for investors, first-time buyers, or multi-generational living. The newly updated lower suite, featuring 2 beds and 1 bath, features fresh paint, new laminate and tile flooring, a reglazed tub, modern blinds, a new dryer, and more. The main level, renovated in 2013 & 2021, features vinyl windows, updated flooring, baseboards, a new electrical sub-panel, and an efficient electric furnace. upgraded electrical and new gutters July 2025. Freshly painted throughout, this home blends vintage charm with modern updates for turnkey living. Strong rental potential makes this an excellent investment or entry-level property in Victoria’s competitive market. Just steps from parks, shopping, transit, and Cedar Hill Golf Course—don’t miss out on this rare opportunity! (id:60626)
RE/MAX Camosun
9557 Slocan Lake
Slocan, British Columbia
Slocan Lake Waterfront – Off-Grid Living at Its Best This rare off-grid retreat on the shores of stunning Slocan Lake offers peace, privacy, and year-round or seasonal living for those seeking a more intentional lifestyle. The 3-bedroom, 1-bath home is accessible by boat (10 minutes from Slocan Village) or by hiking trail, and sits in a beautifully maintained, park-like forest setting. The property is fully serviced with micro-hydro & solar power, licensed water, septic, and includes a shop and multiple storage outbuildings. Surrounded by nature and endless recreation, this is a true escape—quiet, self-sufficient, and completely off the beaten path. (id:60626)
Fair Realty (Kaslo)
251, 47017 21 Highway
Rural Camrose County, Alberta
What an opportunity. 7.84 acres(on two titles) with a 5000 sq ft shop available today! Good compacted yard site, fully serviced with Edmonton City water and close proximity to Camrose, Nisku and Edmonton. The empty yard space may be available for lease as well. Currently a lay down yard for a pipe company. (id:60626)
Cir Realty
110 Dinsmore Street
Meaford, Ontario
Build your dream home on this unique property that offers panoramic views of Georgian Bay and the Beaver Valley. This 2.24 acre property sits atop the highest ridge of Ridgeview Estates and overlooks Thornbury, Georgian Bay and the Niagara Escarpment. On a clear day, one can see across the bay to Tiny Township and Christian Island. The property also offers views to the north and west, depending on the type and size of home design and construction. The size of the property also allows for a number of building envelopes in order to capture the best views. It is located close to all the amenities of Thornbury, and just a short drive to Meaford, Georgian Peaks Ski Club and Blue Mountain. (id:60626)
Engel & Volkers Toronto Central
12 Oakes Court
Guelph, Ontario
Welcome to this beautifully appointed 2-storey residence nestled in one of Guelphs most family-friendly neighbourhoods that sits on a premium large pie shaped lot. Tucked away on a quiet court, this home offers the ideal setting for growing families. With 3+1 bedrooms, 4 bathrooms including a private 4-piece ensuite and 1,630 sq. ft. of thoughtfully designed living space. Take note of the numerous upgrades throughout this home as it checks all the boxes for comfort and convenience.The bright and open main level is perfect for everyday living and family gatherings. The heart of the home is the stylish kitchen, featuring a gas stove, island with breakfast bar, and a separate dining area ideal for family meals or entertaining guests. The open-concept layout flows seamlessly into the bright and inviting living spaces, making everyday living both practical and enjoyable. Upstairs, three spacious bedrooms offer restful retreats for every member of the family while the finished basement provides flexible space for a playroom, home office, or guest suite. Step outside to a fully fenced backyard with no rear neighbours and only one neighbour beside, creating a rare sense of privacy and peace. It's the perfect space for kids to play safely, summer barbecues, or quiet evenings under the stars. Located in Guelph's desirable East End, you're close to excellent schools, parks, public transit, and all essential amenities. This welcoming community is built for busy families who value space, safety, and connection. This is more than just a house, it's a place to call home. (id:60626)
M1 Real Estate Brokerage Ltd
3035 Ashbrook Place
Coquitlam, British Columbia
No Strata Fees Here. This is a fantastic detached home in a quiet neighbourhood. Everything is done, just move in and enjoy. Updated kitchen in 2021, painted and flooring done upstairs 2022. New Roof, renovated bathrooms, hot water tank and high efficiency furnace in 2024. This home has 2 very large bedrooms upstairs and plenty of storage inside and out. The yard backs onto a little park with playground, it has great outdoor spaces for enjoying your private oasis. It is 5 minutes to the freeway and 5 minutes to Coquitlam Centre and Skytrain Station. School catchments are Meadowbrook Elementary, Hillcrest Middle and Ecole Dr. Charles Best Secondary. Open House Sunday July 20th 2:30-4pm (id:60626)
RE/MAX Sabre Realty Group
23 Kingsbury Trail
Barrie, Ontario
Absolutely stunning! 1 year old stunning detached home boasting 4 bedrooms plus a Loft on the Second Floor and a double car garage in South Barrie. The family room, dining room, and living room provide ample space for relaxation and entertainment. This 2-storey residence features a modern, open-concept kitchen with quartz countertops and a central island. Upgraded Insulation in Garage by builder. Hardwood flooring graces the main floor, while the dining room and kitchen showcase upgraded tile floors. Conveniently access the garage through an interior door in the mud room. Upstairs, discover 4 generously sized bedrooms, each with large windows and double sliding door closets. All bedrooms boast ensuite baths and the primary bedroom impresses with two walk-in closets and a luxurious 5pc ensuite. One of large bathroom on 2nd floor is Jack and Jill type ensuite with 2 bedrooms. AC to be installed in property before closing. With parking for 4 cars, this home offers easy access to Hwy 400 and Barrie South GO Station. Plus, it's just a short drive to major amenities. All S/s Appliances, Stove, Refrigerator, Dishwasher, Washer, Dryer and All ELFS. (id:60626)
Executive Homes Realty Inc.
413 701 Klahanie Drive
Port Moody, British Columbia
Welcome to The Lodge at Klahanie! This rare top-floor, corner 2 bed + flex room home features 9' ceilings and bright NW exposure. The spacious layout offers a large modern kitchen with granite counters, S/S appliances, and a generous walk-around island. Enjoy an oversized living and dining area with large windows and access to a covered patio. Tons of natural light throughout and a smart floor plan with no wasted space. Bedrooms are separated for privacy, including a spacious primary suite with walk-in closet and luxurious 5-piece ensuite. Large second bedroom plus a versatile flex room. Access the 15,000 sqft Canoe Club with pool, hot tub, gym, tennis courts & more. Walk to SkyTrain, WCE, Brewery Row, trails & shops. Includes 2 side-by-side parking and storage. Flexible possession possible! OPEN HOUSE SUN JULY 20 2-4PM (id:60626)
RE/MAX All Points Realty
514 Broadway St
Saanich, British Columbia
Exceptional value and attractive price for this delightful character cottage style 1951 home set on a sloped gardened property with full unobstructed views of the Panama flats, water and valley. The home is well suited for a couple or single person who loves gardening and is seeking privacy and a peaceful setting in the middle of Saanich. The three bedroom home (one used as an office) has been meticulously cared for and updated. Amazing views from the main level and especially off the spacious deck which is accessed through French doors off the dining room. Quality original character features throughout - stone wood fireplace, wood floors, French doors and quality updating with radiant floor heat in the lower level, thermopane windows, cozy family room with fireplace. There is a bonus large storage/workshop on the lower level. Several interesting settings in the gardens front, back and side for relaxation. (id:60626)
Dfh Real Estate Ltd.
Lot 5 Bamfield Rd S
Bamfield, British Columbia
This stunning 1.31-acre oceanfront lot in Bamfield offers a rare opportunity to own a slice of West Coast paradise. With a gradual slope down to the water and easy road access, this property is ready to build your dream home. The driveway is already in place, and a newly built dock provides direct access to the ocean. Utilities, including water, hydro, and septic, are already installed, making it a hassle-free retreat. Immerse yourself in peace and tranquility, with unobstructed views of the waterfront and rugged coastal scenery. Spend your days watching eagles soar overhead, fishing for salmon or halibut, or enjoying the many outdoor activities available right at your doorstep—hiking, kayaking, and diving. This is truly an outdoorsman’s dream. (id:60626)
RE/MAX Professionals - Dave Koszegi Group
219 Union Avenue
Middlesex Centre, Ontario
Wow! Meticulously maintained & very unique Two Storey/Multi-Level open concept home with full basement walkout in a prime Komoka location close to elementary school & backing onto wooded/greenspace area with no neighbours behind! 2012 Build with over 3,000 sq. ft. of fabulous living space ABOVE GRADE (MPAC sq footage of 2625 does NOT include the huge 33' x 12' Family Room in lower level with patio door walkout to the stunning back yard!) Distinctive layout/floorplan provides a large but functional entrance foyer with an adjacent huge walk-in boot & coat closet. Spacious Living Room with Gas Fireplace is open to the gorgeous kitchen with granite counters, island & breakfast bar plus a very large eating area with patio door to composite deck overlooking rear yard. Multi-purpose room is open to the kitchen, providing an excellent space for either main floor office or true formal dining room if desired. Property features a truly massive Primary Bedroom (approx. 20' x 17') with walk-in closet & excellent 5 Piece ensuite with double sinks, separate tub & tempered glass/tile walk in shower. Unique floorplan provides for 3 additional HUGE bedrooms 5 steps up & away & slightly isolated from Primary Bedroom. Lower level Family Room features walkout to rear yard and multiple windows allowing natural light & a view of the park like yard & rear green space/wooded area. Additional lower level unfinished space offers outstanding future potential for even more living space or an additional bedroom with an egress window & there's a huge amount of storage space as well. Approx. $130,000 in improvements here in past 2 1/2 years including new hardwood & luxury vinyl flooring, new furnace & A/C, new Front Door & Sidelights, extensive professional landscaping, new 8' x 10' shed & striking large, coloured/stamped concrete patio. Hydro One MicroFit & Solar Panels make life easier here with approximately $300 month/$3600 annually in income for owner (contact LA for details). Exceptional! (id:60626)
RE/MAX Centre City Realty Inc.
17 Francis Street
Kawartha Lakes, Ontario
Step into timeless elegance with this fully RENOVATED and meticulously MODERNIZED century home in the heart of Lindsay. Thoughtfully restored from the bricks up, this stunning residence offers a rare fusion of historic charm, contemporary design, and an unbeatable in-town location. Set on an expansive 60x198 ft lot, the home boasts a private backyard oasis complete with a heated in-ground pool, mature trees, professionally landscaped perennial gardens, and space to relax, entertain, and play. Inside, a spacious foyer welcomes you into a bright, airy main floor featuring hardwood floors, soaring ceilings, and classic architectural details. The heart of the home is the chef-inspired kitchen complete with granite countertops, a centre island, a dedicated chefs desk, a large pantry, and top-tier stainless steel appliances flowing seamlessly into a large dining room and a cozy living room with a gas fireplace. On the second level, you'll find three generous bedrooms and two renovated 4-piece baths, including a serene Primary suite with a large walk-in closet, a modern 4 piece ensuite, and convenient laundry. The third-floor loft offers a versatile retreat with its own 3-piece bath and a 4th bedroom - perfect for teens, guests, or extended family. Step out from the kitchen to a two-tiered deck and take in the park-like backyard, ideal for summer gatherings, poolside afternoons, or quiet evenings by the fire pit. Whether you're hosting friends or creating memories with family, this home offers space, character, and lasting comfort - a true one-of-a-kind opportunity in an established neighbourhood. (id:60626)
Royal Heritage Realty Ltd.
#27 54108 Rge Road 280
Rural Parkland County, Alberta
Beautiful 2168 Sq. Ft. country home built in 2009 situated on 3.68 acres. The Chef's Kitchen faces an open concept great room/dining with 21 Ft. high pine ceilings, 2 large chandeliers, 6.5 ft high stone wood-burning energy efficient fireplace with 6” thick timber mantle and sides. Featuring 4 bedrooms plus den (or 5th bdrm), 3 full baths including Master 5 pce. ensuite with double sinks, claw foot soaker tub, steam shower, and toilet closet plus fully finished basement (1263 sq. ft.). Arctic spa Hot tub 4 car garage with attic storage, insulated and drywalled, the middle bay is heated. Crescent-shaped driveway and additional paved parking for 8 or more cars. Professional grade extensive, low maintenance landscaping all around the house with paving stone fire pit area and pergola. 12 ft. wide wraparound deck on 3 sides of house perfect for entertaining large groups or just lounging, including 21 ft. of covered decking on back of house for barbecuing, eating, and conversation in the shade. (id:60626)
Royal LePage Arteam Realty
167 Academy Place
Guelph/eramosa, Ontario
This charming 1,371 + 382 sq ft, 3-bed, 2-storey home is tucked away on a quiet court in a family-friendly Rockwood neighbourhood. Enjoy small-town charm with commuter convenience, just minutes to Hwy 7, the Acton GO Station, and under 20 minutes to Guelph, Milton, and the 401.Ideally located near top-rated schools, parks, and everyday amenities, you're also just minutes from the stunning Rockwood Conservation Area and the villages local shops, cafés, and restaurants.The home offers great curb appeal with shady trees, a mature front garden, a long driveway for six vehicles, and a detached 2-car garage. The front steps and covered porch were redone in 2024, creating a lovely space to enjoy the quiet court.A sliding door off the eat-in kitchen opens to the fully fenced backyard complete with patio space, lush gardens, a garden shed, cedar play structure, and a gate to forest trails.Inside, a bright foyer welcomes you with tile flooring and a spacious front closet. The cozy family room features hardwood flooring, a gas fireplace, and large windows. The eat-in kitchen offers ceramic flooring, under-cabinet lighting, ample storage, and access to the backyard.The dining room, just off the kitchen, boasts hardwood floors and a second gas fireplace, ideal for entertaining. A 2-piece powder room completes the main level. Upstairs, the primary bedroom features a high ceiling, ceiling fan, two bright windows, a walk-in closet, and a private 4-piece ensuite with tub/shower, vanity, and storage. Two additional bedrooms, a linen closet, and a 4-piece main bath complete this level.The finished basement includes a large storage closet, spacious rec room, a 2-piece bath with double-door storage, utility room with washer/dryer, laundry sink, furnace, water heater, workbench, under-stair storage & so much more! (id:60626)
Exp Realty
326 Cliffwood Road
Toronto, Ontario
Welcome to this beautifully maintained 3+1 bedroom semi in the sought-after Hillcrest Village community. Sitting on a wide frontage of 41 ft primer corner lot, with a separate entrance for potential basement apartment rental; The Home features numerous updates: furnace & AC (2024), West side Fence (2023), roof (2018), windows/doors (2015/2022), East & North Side House Waterproofing (2019); electrical panel (2015); The sun-filled main floor boasts south facing bay windows in the kitchen and a bright living room with walk-out to a spacious backyard filled with perennials on both sides; Walking distance to all 3 Top Ranked schools: Arbor Glen & AY JACKSON; Close to parks, Shops, TTC, etc, Easy Access to 404/407/401... and Pride of ownership, a must-see! (id:60626)
Century 21 Atria Realty Inc.
90 Gulf Drive
Galiano Island, British Columbia
Perched above Sturdies Bay, this bright and airy 1-bedroom, 1-bath cottage is the perfect island cottage. With vaulted wood ceilings, built-in shelving, and a smart, efficient layout, it offers cozy charm on a sunny 0.29-acre lot. A spacious 551 square ft patio faces south toward Active Pass. The property also features mature fruit trees, sheds, and multiple outbuildings offering ample storage and creative potential. Just a short stroll to the government dock, ferry terminal, sandy beaches, shops, cafes, restaurants, and the South End's lively commercial strip. Located on Galiano Island-the gem of the Southern Gulf Islands and just one hour from Tsawwassen-this community is known for its 100 km of scenic trails, 69 beach accesses, and vibrant arts, music, and culinary scene. (id:60626)
Hugh & Mckinnon Realty Ltd.
310 Mackenzie Avenue
Revelstoke, British Columbia
Prime Commercial Real Estate on Mackenzie Avenue! This 45' x 100' commercially zoned lot boasts a highly sought-after location in the heart of Revelstoke. Surrounded by thriving restaurants, bars, retail shops, and financial institutions, this property sits at the center of the city's bustling entertainment and commercial district. An exceptional opportunity for investors and business owners looking to establish themselves in one of Revelstoke’s most vibrant and high-traffic areas. Call today for more details! (id:60626)
RE/MAX Revelstoke Realty
3506 680 Quayside Drive
New Westminster, British Columbia
Looking for a home that´s move-in ready and stress-free? This stunning 860+ sq. ft., 2-bedroom, 2-bathroom condo offers UNOBSTRUCTED water views of the Fraser River from an expansive balcony that bathes the space in natural light. Home includes A/C to keep you cool during summer. Host effortlessly with access to BOSA's luxurious amenities, including a 5-star hotel-inspired lounge, a state-of-the-art gym, and more. Located in a rapidly growing area, you're just an 8-minute walk to the SkyTrain and shopping, plus you'll enjoy leisurely strolls along the nearby boardwalk. (id:60626)
Team 3000 Realty Ltd.
8575 Financial Drive
Brampton, Ontario
The home features a well-designed layout with spacious 4-bedroom, 4-bath in prestigious Brampton West, that offers approximately 2250 sq. ft. of freehold living with no maintenance fees, including gleaming hardwood floors, pot lights, and sleek glass showers. The modern kitchen is equipped with high-end Electrolux appliances, granite countertops, and ample storage, making it ideal for cooking and entertaining. The main level includes a private bedroom with a 3-piece en-suite, while the separate living, family, and dining areas open to a large walk-out terrace perfect for BBQs and gatherings. Conveniently located near highways 401 and 407, Lionhead Golf Club, Toronto Premium Outlets, and GO stations, this home also offers two oversized garage spaces, making it the perfect blend of luxury, comfort, and practicality. (id:60626)
RE/MAX President Realty
72 Stanley Crescent
Centre Wellington, Ontario
Welcome to 72 Stanley Crescent! This well maintained bungalow is located in a desirable neighbourhood in Elora. This home has everything you need with three main floor bedrooms and two full baths and another bedroom and 3 piece bath in the basement. There is a large open concept living area with eat-in kitchen. The yard is completely fenced for privacy. (id:60626)
Keller Williams Home Group Realty


