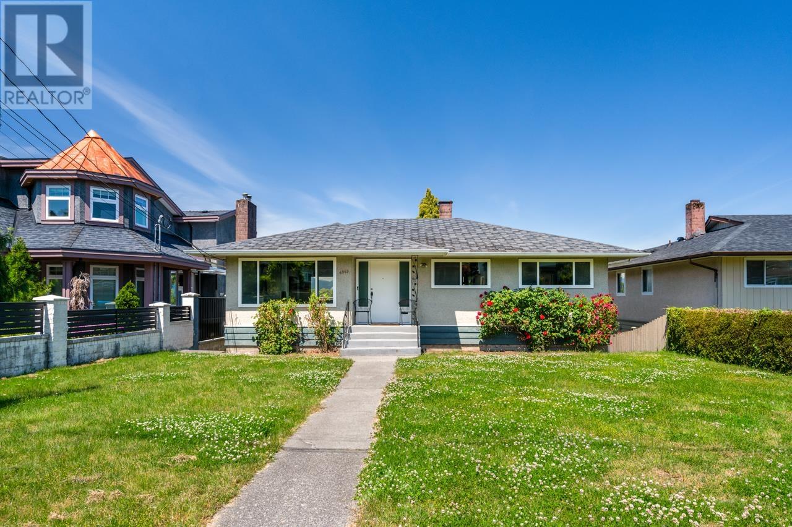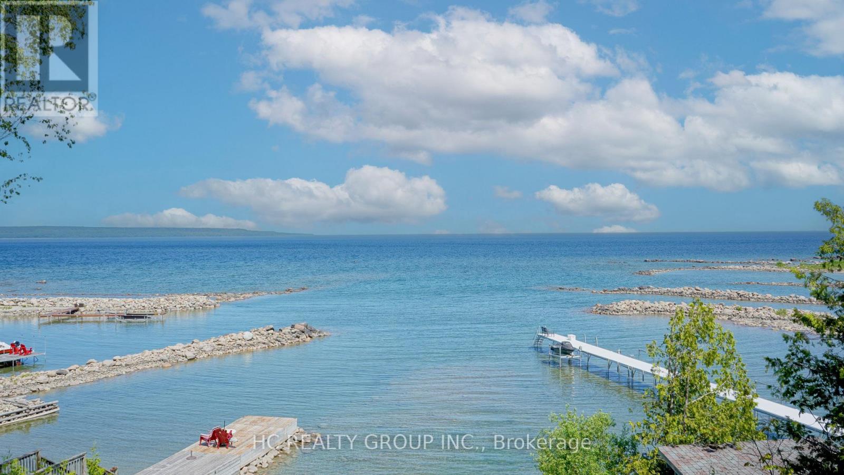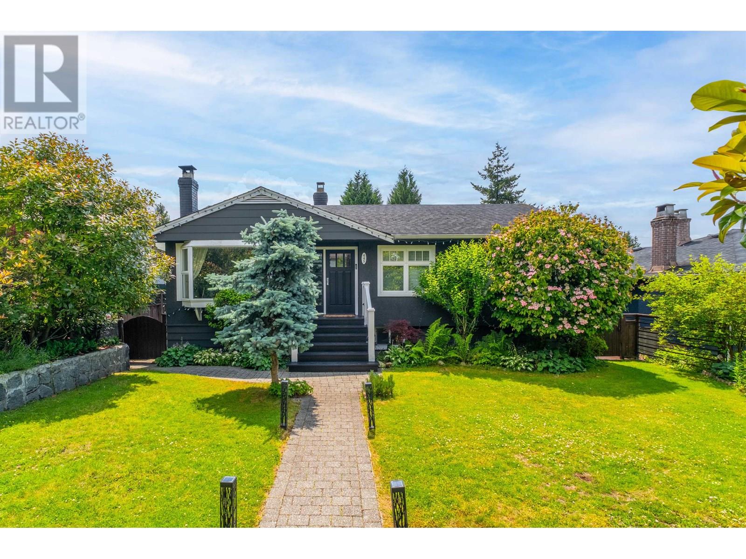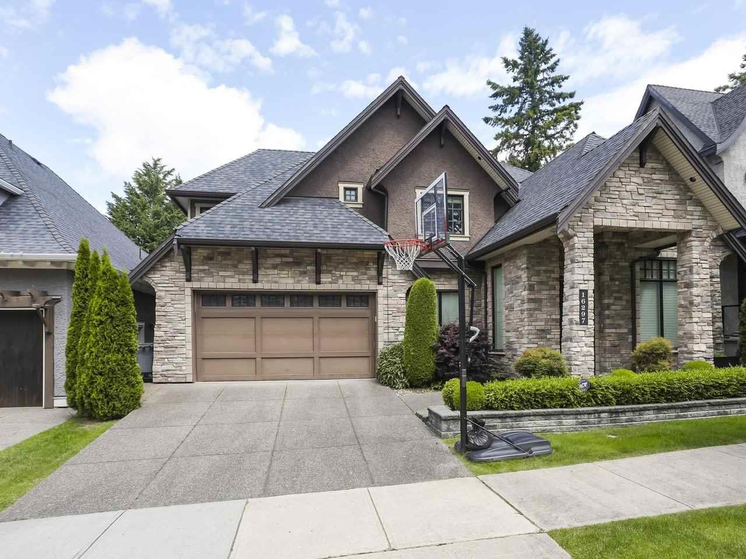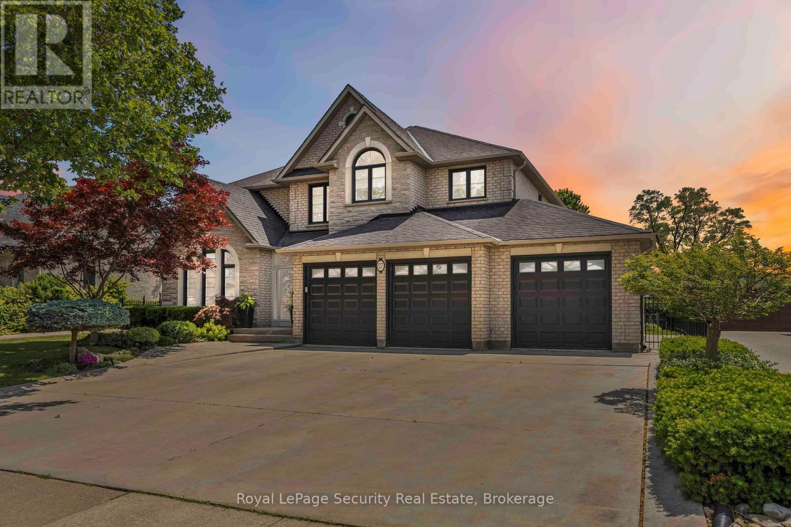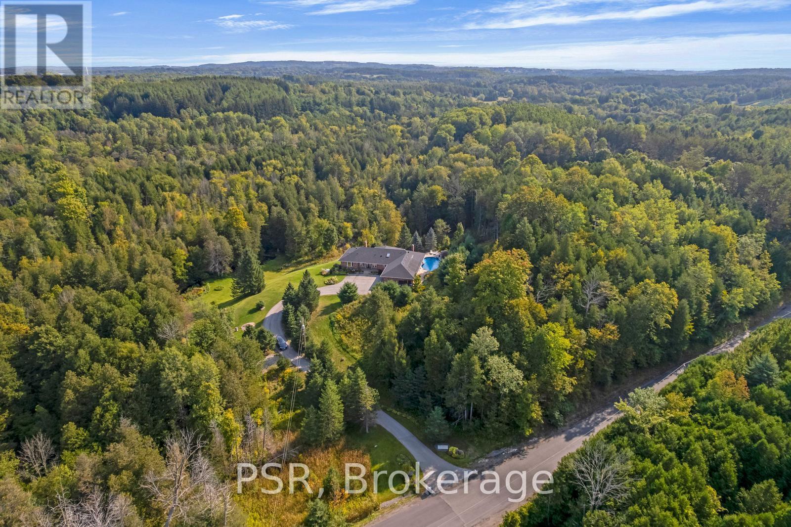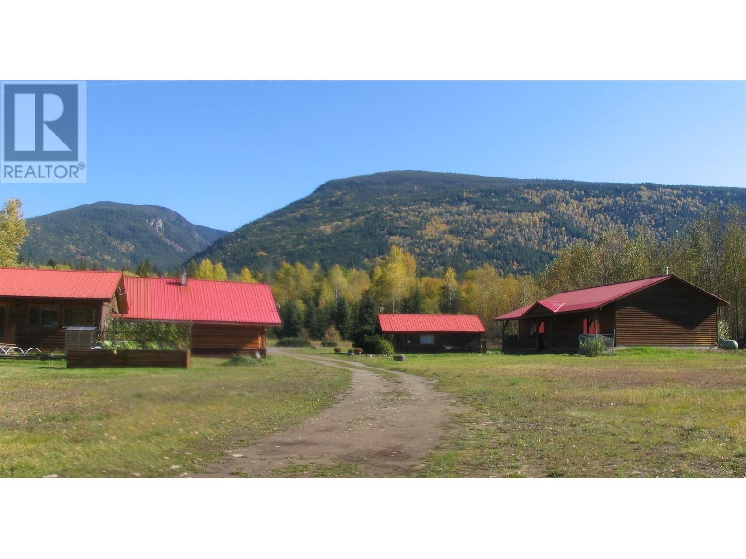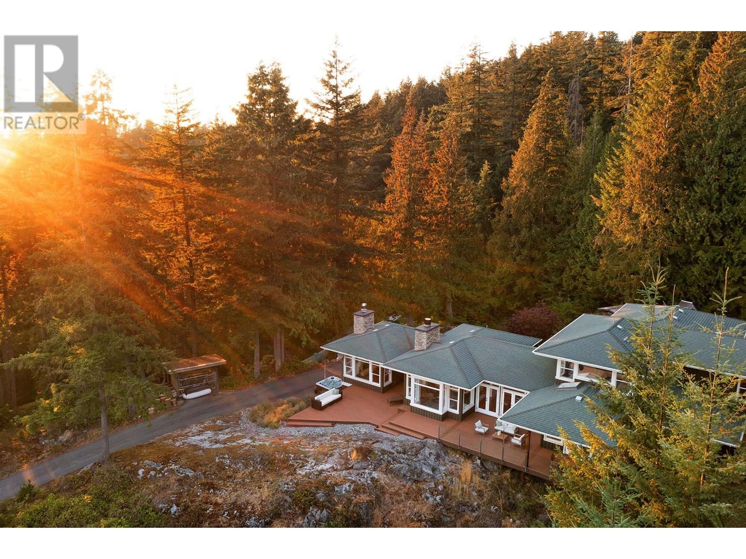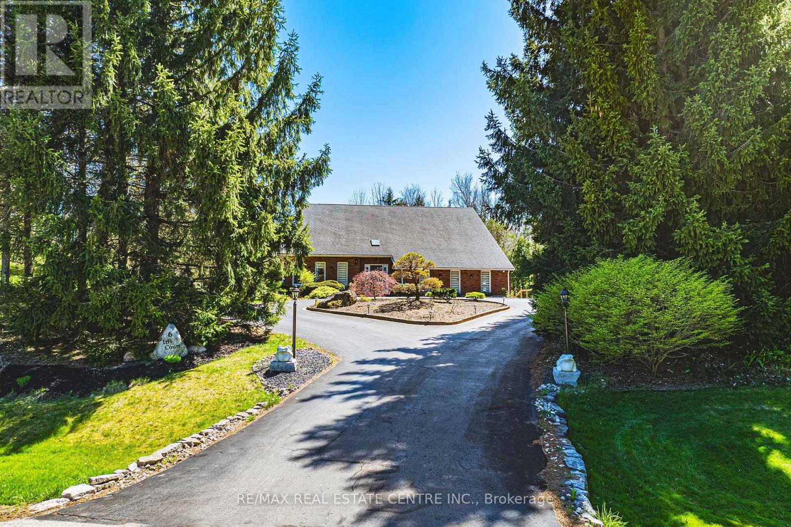4849 Shepherd Street
Burnaby, British Columbia
Nestled on one of Forest Glen´s most sought-after streets, this lovingly cared-for 5-bedroom, 2-bathroom home sits on a beautifully flat 51 x 139 ft lot with convenient lane access. Enjoy breathtaking views of the North Shore Mountains and the Brentwood skyline from your own backyard. Recent updates include laminate flooring throughout, as well as a newer roof, air conditioning, furnace, and windows-all replaced within the past 10 years, offering peace of mind for years to come. The lower level features a bright and spacious self-contained suite with two large bedrooms and a generous den-ideal for extended family or excellent rental income potential. Located just minutes from Metrotown, Crystal Mall, Deer Lake Park, and the SkyTrain, this home is centrally located for your convenience (id:60626)
RE/MAX Heights Realty
456 Silver Birch Drive
Tiny, Ontario
A scarce opportunity to own a crystal clear waterfront all-year-round property; the surroundings were all multi-million-dollar houses. This brand-new building, a cozy cottage, was just finished this summer (only the Foundation and original fireplace with a handmade stone wall were retained). Took 4 years to finish. Excellent build. Spray foam insulation covers the entire roof, a heated floor is installed throughout the house, and a modern kitchen features high-end quartz countertops and backsplash finishes. A handmade black walnut island overlooks the bay, and numerous built-in wall cabinets provide lots of storage space. Also features a built-in high-end sound system with wall-mounted speakers. The home comes with a generator and a separate 2-car garage storage space. Many parking spaces for your family and guests. Additionally, it allows you to build a future Bunkie house (a second guest house). The waterfront features an artificial sand area near the water, perfect for children to play in. There are too many features, so you won't want to miss this one, along with the View. Book the appointment today. Please note: Across the street, there is a vacant 90F x 150F ravine lot for sale, also belonging to the seller, Listed at $350,000. (id:60626)
Hc Realty Group Inc.
445 W 26th Street
North Vancouver, British Columbia
a rare blend of flexibility, comfort, and garden-rich charm in the heart of Upper Lonsdale. With over 2,750 sq.ft of living space across two well-planned levels, this 4-bedroom, 3-bathroom home is perfectly suited for families seeking multi-generational living or simply room to grow. Step inside to an inviting main floor with large picture windows that flood the home with natural light and overlook the beautifully landscaped front and back gardens. The living room features a traditional wood-burning fireplace and warm oak floors, while the dining area opens to a bright, updated kitchen with classic white cabinetry, butcher block island, and a charming greenhouse window for your herbs and houseplants. From the kitchen, Step out to a 323 sq.ft south-facing deck-perfect for outdoor dining and relaxing-overlooking a beautifully landscaped backyard with mature plantings and curated perennial beds. Includes built-in office space, covered parking, and a location just minutes to parks, trails, and the amenities of (id:60626)
Royal LePage Sussex
47 Laing Street
Toronto, Ontario
Sassy in the City - Leslieville Edition 4+1 beds, 4 baths with a permitted secondary suite & 2-car parking & style for days!!! Front porch goals: Covered, sleek glass railings, and the perfect spot to savour coffee and main-character moments, even if its raining. Main floor magic: Think custom entry millwork, wide-plank white oak floors, jaw-dropping modern windows, and a chic powder room. Kitchen envy: Two-tone Muti flat-panel cabinets, a show-stopper island, integrated appliances, 6-burner gas cooktop, and stone counters. Living large: Floor-to-ceiling windows and serious space for your sectional. Yes, bring the big one. Let there be light: 9 ceilings up and down, a gorgeous over-sized skylight, and those iconic Muti built-ins & white oak floors throughout. Primary suite = spa zone: Custom closets, a fluted double vanity, stand-alone tub, seamless walk-in shower, and that sleek ribbon window. Every bedroom's a vibe: Closets in all, a guest suite with its own ensuite, and main bath details so modern they could have their own Instagram. Bonus moments: Second-floor laundry (praise be), basement laundry rough-in, and a lower level that checks every box: high ceilings, separate entrance, cozy rec room, slick kitchenette, spa bath, and a spacious bedroom. Live in one, rent the other, and live your best Leslieville life. Fun fact: there are 2 additional parking spots that are owned and will be available for future use. They are presently leased, inquire with agent. (id:60626)
RE/MAX Hallmark Estate Group Realty Ltd.
16297 27a Avenue
Surrey, British Columbia
Beautiful home in Morgan Heights! Large house with 4159 sqft of living space on 3 levels with a walk out basement. There are 4 bedrooms and 4.5 baths, and a gourmet chef kitchen with S/S appliances. The kitchen connects thru the butler pantry to the dining room while maintaining the Great Room concept. There is a large covered deck with outdoor fireplace. The Master Bedroom has its own deck and an elegant 5 pc en-suite. The suspended slab garage provides a high quality media room in the basement, and there is a wet bar, large rec room, and family room below that lead to a covered patio and private fenced back yard. Entertainer's dream home! Won't disappoint! Quite neighbor close to recreation yet private. (id:60626)
Sutton Group - 1st West Realty
27 Gaydon Avenue
Toronto, Ontario
Welcome to this pristine, custom-built residence offering over 5,000 sq ft of total living space, nestled in a quiet and welcoming neighbourhood. Lovingly maintained by the same family since it was built, this home reflects quality craftsmanship, thoughtful design, and pride of ownership throughout. Step inside to a grand entrance with soaring 18-ft ceilings and an open spiral staircase that makes an immediate impression. The main level features ceramic tile in the hallway and kitchen, with rich hardwood floors throughout the living, dining, study, and family rooms. The living and dining areas are bright and spacious, ideal for gatherings, while the family room offers a cozy fireplace, pot lights, and large windows that fill the space with natural light. The kitchen is designed for both functionality and entertaining, complete with a centre island, eat-in breakfast area, and walkout to the backyard. Upstairs, you'll find four generously sized bedrooms, including a luxurious primary suite with a 5-pc ensuite and his-and-hers closets. Two additional bedrooms share a convenient bathroom, while the fourth bedroom enjoys its own private ensuite. The open-concept upper foyer adds to the spacious, airy feel.The finished basement offers ceramic flooring throughout, with multiple walk-ups to the backyard and side of the home. It features a complete living space including a rec room with fireplace, a full eat-in kitchen and a 3-pc bathroom. Outside, the large and beautifully landscaped backyard is a rare find - perfect for relaxing, playing, or entertaining. A generous vegetable garden space provides the opportunity to grow your favourite plants, herbs, or veggies and enjoy the outdoors year-round. A true forever home, blending space, comfort, and timeless charm. (id:60626)
Royal LePage Security Real Estate
17397 Humber Station Road
Caledon, Ontario
Welcome to 17397 Humber Station Rd Your Private Retreat in Nature Discover the rare opportunity to own a fully upgraded bungalow nestled on a breathtaking 24-acre estate, where tranquility, privacy, and natural beauty come together in perfect harmony. Thoughtfully designed for both everyday comfort and unforgettable entertaining, this exceptional home features a spacious open-concept layout, a main floor Primary Bedroom Suite, and a walkout to a large screened porch ideal for peaceful evening relaxation. The oversized chefs kitchen is a culinary dream, outfitted with premium appliances and abundant space to prepare delicious meals for family and guests alike. With four generous bedrooms, rich hardwood flooring throughout, vaulted ceilings with exposed wood beams, and multiple fireplaces, the home radiates warmth, character, and timeless charm. The fully finished walkout basement opens onto a private backyard oasis featuring a spectacular inground pool with a cascading waterfall-your own secluded slice of paradise. More than a home, this is a lifestyle. Don't miss your chance to live in luxury, surrounded by nature. (id:60626)
Psr
5177 Clearwater Valley Road
Clearwater, British Columbia
This is a beautiful turnkey property that has been modernized and extended over the past 20 years by the current owners. Previously used as a successful B & B business there are an additional 4 fully furnished bedrooms all with ensuite bathrooms, a breakfast room, hot tub room, sauna with bathroom and house-keepers room. The additional rooms are all joined to the main home with a covered deck and surrounded by landscaped gardens and 25 acres in total. There is a lake with large gazebo and BBQ, a large shop 33' x 29' with heated storage 29' x 15' plus another guest cabin 250sq ft and a storage shed, not to mention the large covered car port 54' x 20'. 3 wells serve the property. There is a separate adjacent log home built in 2013 on 2.5 acres of land offered with this property, contact realtor for details. The home will not be sold separately. (id:60626)
Coldwell Banker Executives Realty (Kamloops)
361 Forest Ridge Road
Bowen Island, British Columbia
Welcome to West Coast luxury in a sublime, natural setting on 2.5 acres of Pacific Northwest forest. With more than 1000-acres of dedicated green space out your back door you´re guaranteed privacy. Large windows and French doors blur the boundaries between inside and outside and provide views from almost every room. The 1300 ft.² of new composite decking make entertaining al fresco an experience to remember. Updated in 2024 with a new heat pump and high efficiency forced-air propane furnace. Inside, the gourmet kitchen with 6-burner Wolf range opens to the dining area that can fit a table for 10. Professionals will appreciate the spacious study in a separate wing off the foyer. The primary bedroom with spa-like ensuite and a private deck is the sanctuary you deserve at the end of the day. The 3300 sf home features a myriad of spaces for the whole family to lounge, play, create and work. Nearby are Alder Beach, the acclaimed Bowen Island Golf Course, and many nature trails. Priced well below Tax Assessed value. (id:60626)
Macdonald Realty
6 Iris Court
Hamilton, Ontario
Stunning Custom Home On Private Approx. 2 Acre Lot On A Quiet Court In Highly Desirable Carlisle. Fantastic Curb Appreal !! Enjoy Wildlife and Tranquility Of The Large Green Space. Meticulously Cared For, This Sun-Filled 3,200 Sq.Ft, 5+2 Beds, 4 Baths Home. Fully Renovated New Basement In-Law Suite. A Circular Driveway (Can Fit 10+ Cars) & Beautiful Perennial Gardens At Entrance, 3 Garages (Oversized Attached 2 Car Garage & Detached 1 Garage). Main Floor Bedroom & Laundry With Access to the Garage. Main Floor Features Hardwood Floorings In The Formal Living, Dining & Family Rooms. Great Views in Every Room. Gorgeous Newly Renovated Whitish Open Concept Eat-In Kitchen with Island, Quartz Countertops, Backsplash, Marble Floor, SS Appliance & Lights. Updated 2nd Floor Main Bath and Main floor 3 Pcs Bath. 2nd Floor Large Master Suite and A Bonus Studio/Office. Completely New Walk-out Basement In-Law Suite with Separate Entrance Contains Kitchen, Bedroom with 3 Pcs Ensuite & Walk-in Closet, Office, Living/Dining Room, Fire place. Less Than 10 Years for All Windows, Furnace/A/C and Roof Shingle, Fenced In-Ground Pool & New equipment (Sand Filter System/Pool Liner/Pool Cover/Pump-2023), Garden Shed.. THE MOST PITCTURESQUE SETTING. Truly A Gem!! (id:60626)
RE/MAX Real Estate Centre Inc.
23 South Church Street
Belleville, Ontario
Experience luxury lakeside living in Bellevilles most exclusive neighbourhood. This custom-built masterpiece offers sleek modern design, soaring vaulted ceilings, and premium upgrades throughout. The master wing boasts dual walk-in closets, a spa-like ensuite with a steam shower, and private deck access. The open-concept kitchen and great room feature an oversized island, Euroline cabinetry, quartz countertops, and top-tier appliances, flowing into a bright dining area and expansive deck.Two additional bedrooms, each with ensuite baths, a stunning home office, a climate-controlled wine cellar, and an oversized elevator complete the home. Enjoy multiple outdoor spaces, custom landscaping, and a 4-car heated garage with epoxy floors. Additional features include a built-in home sound system, irrigation system, heated driveway and walkway, and hydronic in-floor heating on the ground level and in the garage. Glass railings, a Marquis Epic hot tub, and breathtaking views elevate the experience even further. Far below replacement value you couldn't build it for this price today. Steps from the marina and walking trails, this spectacular home is truly a must-see! (id:60626)
Royal LePage Proalliance Realty
75 Cassandra Crescent
Richmond Hill, Ontario
Beautiful Detached Double Garage Home with 4 +1Bedrooms In The Prestigious Bayview Hill, Nested on Child Safe Cassandra Cres. Greenpark Built South Facing 139Ft Deep, Oak Cir Staircase. * Tons of New RENO & UPGRADES from year 2019-24 ** Kitchen, family room and laundry rm renovated in Aug. 2019, washroom and bsmt renovated in Jan 2024, Furnace Dec. 2022 Hot water tank (rental) -new. Quality Long Strip Hardwood Floor. Corian Kitchen Countertop, Custom Crown Moulding Thru-Out Interlock Driveway W/Concrete Underneath(2009).Italian Solid Brass Latches, Aluminum Capping On All Windows & All Exterior Wood, Designer Frosty Wndw Inserts & Many More. Top Ranking School Zone (Bayview Hill P.S & Bayview S.S). Close To Parks, Schools, Restaurants, Plaza and Highways. (id:60626)
RE/MAX Crossroads Realty Inc.

