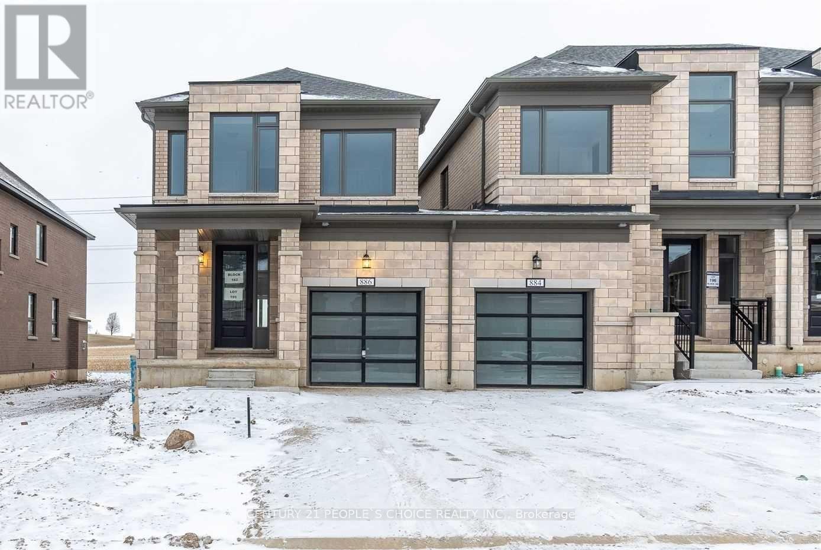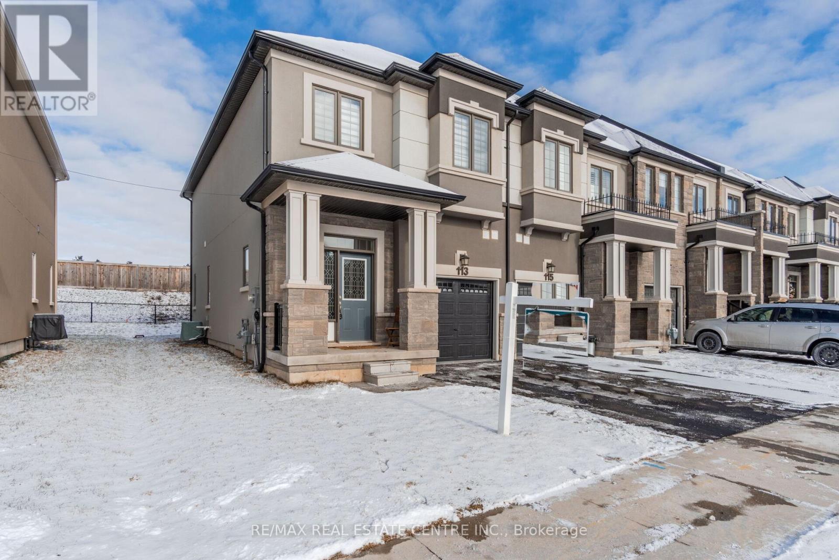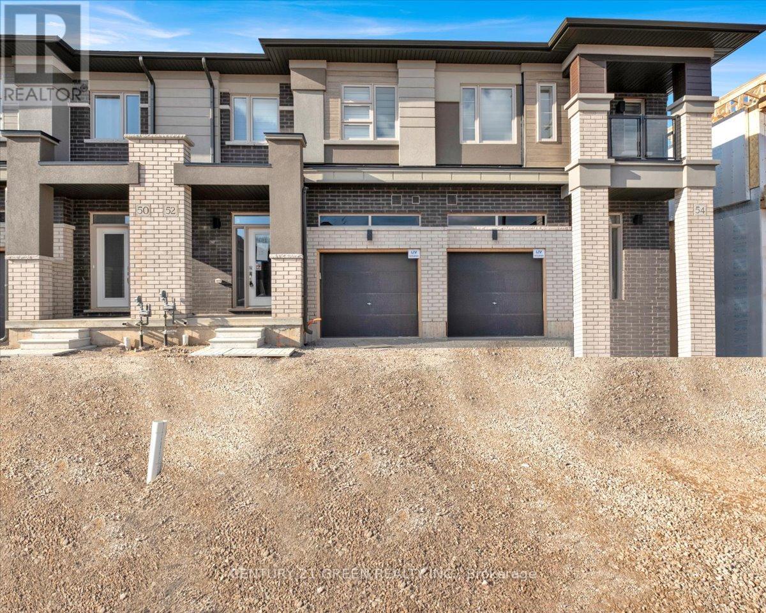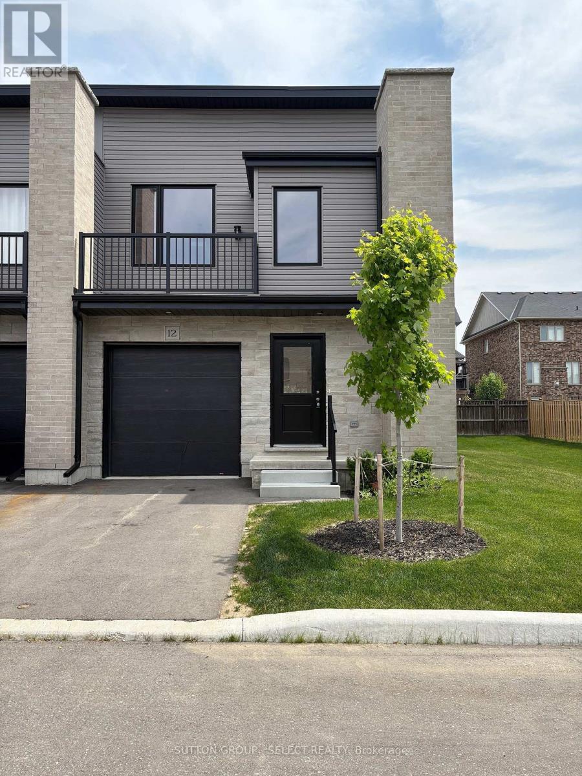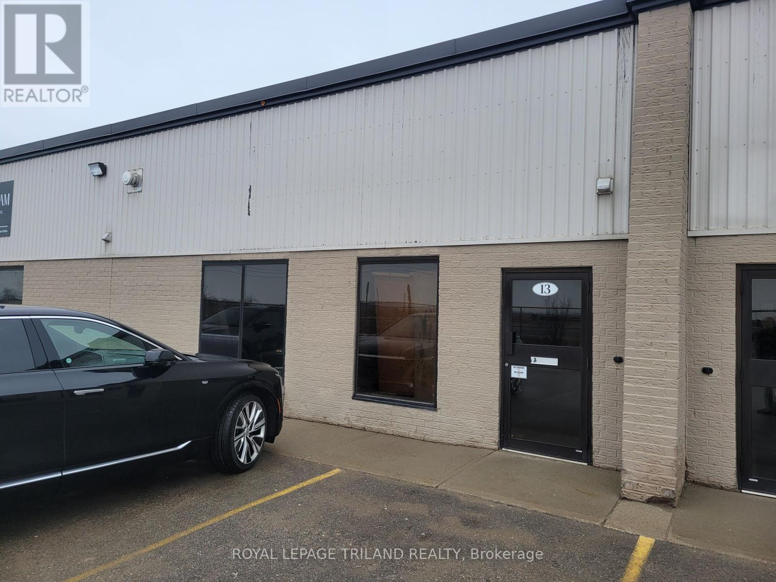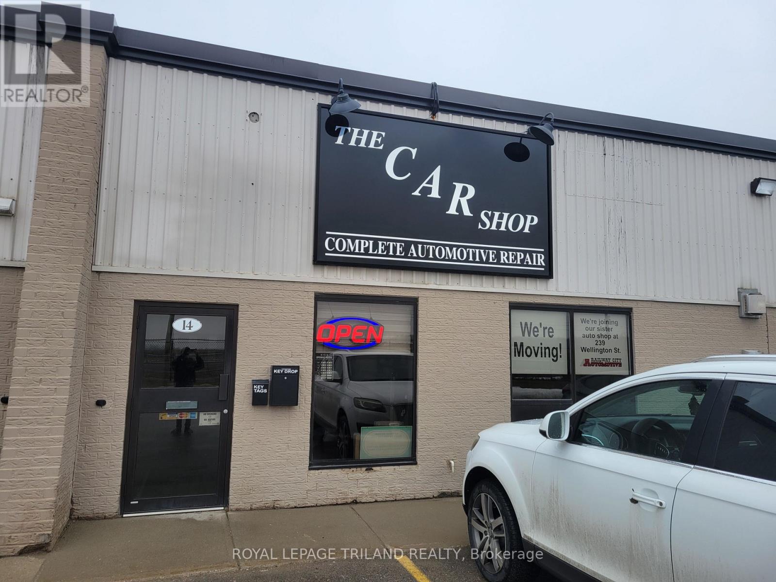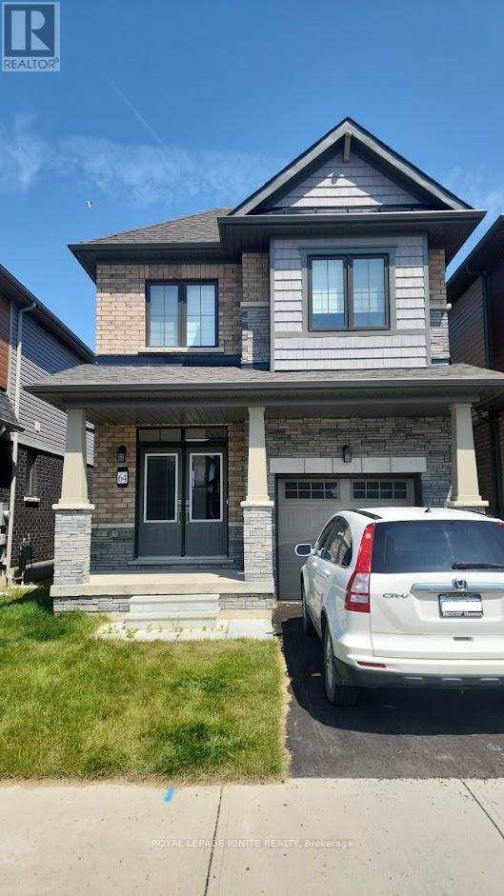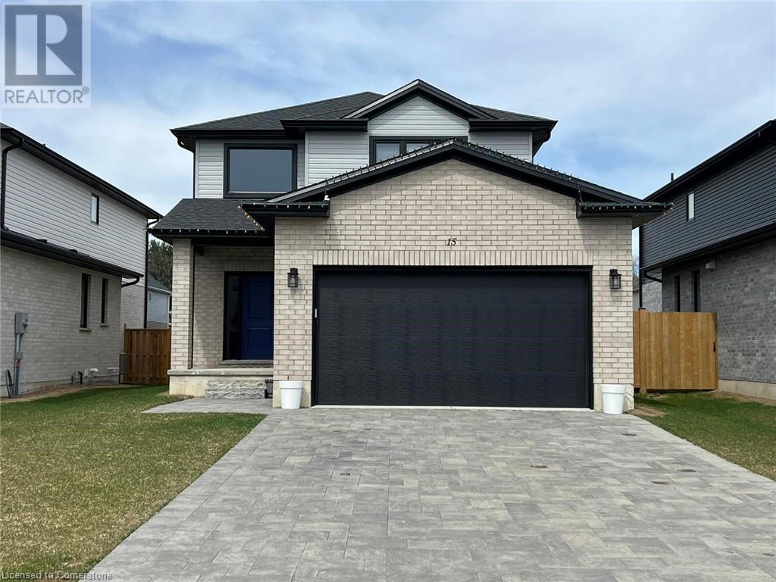125 Cole Terrace Terrace
Woodstock, Ontario
4 BED 2.5 BATH 2 year new end unit town house is available for lease.. Only attached from garage. 2100+ sq ft living space. single garage. luxury finishes, 9ft ceiling height on main floor. over sized windows. Master bedroom has ensuite bathroom and walk in closet. Front bedroom opens up to spacious balcony. Gas fireplace in living room. it s very open , spacious and lots of natural light in house. Basement is unfinished. Tennant pays water, heat, hydro, water heater rental and water softner rental Available from Aug 1st 2025 (id:60626)
Homelife Miracle Realty Mississauga
886 Sobeski Avenue
Woodstock, Ontario
4 Bedroom 3 Bathroom Freehold End Unit House Link by Garage Only In Very Good Neighborhood. Very Bright and Spacious Home Features Family Room with Fireplace, Hardwood Floor, Open Concept Kitchen with Quartz Countertops, Dining Room, Oak Staircase, Access To Home from Garage. 4 Good Size Bedrooms, A Primary Bedroom with En-Suite Bathroom And Walk-In Closet, 2nd Floor Convenient Laundry. Close To All Amenities. Extras: Fridge, Stove, Dishwasher, Washer Dryer, Window Coverings, Central Ac For Tenant Use. Tenant Pays 100% Utilities (including Hotwater Tank Rental). Credit History, Job Letter, Pay Stub, References, Rental Applications, Content Insurance Required. (id:60626)
Century 21 People's Choice Realty Inc.
113 Bilanski Farm Road
Brantford, Ontario
Absolutely Gorgeous & Fully Upgraded, Just 2 Year Old End-Unit Townhouse Like Semi In A Great Neighborhood Of Brantford. Minutes To 403. Spacious Living Room With Upgraded Floor, 9Ft. Ceiling On Main. Open Concept. Large Kitchen Has Granite Countertop With Breakfast Extension, Stainless Steel Appliances .3 Spacious Bedrooms Includes Master Bedroom Ensuite, W/I Closet And 2nd Floor Laundry. Walk Out To Green Backyard From Kitchen. Entrance To Home Fm Garage. (id:60626)
RE/MAX Real Estate Centre Inc.
93 - 77 Diana Avenue
Brantford, Ontario
Freshly painted throughout, new hardwood floors on main level. Bright, open and spacious 3 bedroom, 2.5 bathroom townhouse in West Brantford. Open concept living on the main floor. Extra unfinished space in the basement and 3 great sized bedrooms with 2 bath and laundry on the second level. Transit, shops, grocery all nearby. (id:62611)
Sutton Group - Summit Realty Inc.
52 Mckernan Avenue
Brantford, Ontario
Welcome to 52 Mckernan Avenue! This brand new townhouse features 3 bedrooms and 3 bathrooms. The modern design includes an inviting foyer with a powder room and convenient inside access to the garage. The main floor boasts an open-concept layout with a great room, breakfast area, and an eat-in kitchen that opens to the backyard through sliding doors. You'll appreciate the hardwood flooring throughout the main level, complemented by 9-foot ceilings that enhance the natural light. The second floor offers a laundry room, a spacious primary bedroom with a full Ensuite bathroom that includes both a standing shower and a bathtub, along with two additional well-proportioned bedrooms. You'll love the family-friendly Henderson neighbourhood, which is ideally located near excellent schools, shops, playgrounds, and Brantford's renowned trail system. Enjoy the convenience of being in the heart of the city while having the natural beauty of the of the Grand River just steps away. With over 1590 square feet of living space, there's plenty of room for your family to live comfortably and entertain guests. The location is also very convenient, with close proximity to Downtown Brantford, schools, golf clubs, and highway 403. (id:60626)
Century 21 Green Realty Inc.
12 - 261 Pittock Park Road
Woodstock, Ontario
Newly built townhouse for rent. Open concept kitchen seamlessly flows into living/dining room. Plenty of cupboards and counter space. 5 stainless steel appliances, laminate flooring, main floor laundry room with access to single car garage. Spacious Primary featuring luxurious ensuite, walk in closet. 2 more good sized bedrooms. Balcony off second story. Rent is $2,650 + Utilities. (id:60626)
Sutton Group - Select Realty
251 Pittock Park Road
Woodstock, Ontario
Welcome to 251 Pittock Park Rd, a stunning detached home offering spacious, modern living in one of Woodstock's most sought-after communities. This beautifully maintained property features four generous bedrooms, including a luxurious main bedroom with a private ensuite, and additional upstairs bathroom designed for family comfort. The main floor boasts a bright, open-concept kitchen with sleek finishes and ample storage, an inviting living room perfect for entertaining, a cozy family room ideal for relaxing evenings, a convenient laundry area with washer and dryer, and a stylish main floor washroom. The full basement offers endless possibilities, whether you envision a home gym, media room, or extra storage. Thoughtfully designed with a layout that prioritizes both functionality and flow, this home effortlessly blends everyday convenience with contemporary style. Outside, a private backyard provides the perfect backdrop for summer barbecues and quiet mornings, while the attached garage and double driveway offer plenty of space for parking. Perfectly located near parks, trails, and essential amenities, this home is a rare opportunity to embrace comfort, style, and family living in one of Woodstock's most desirable areas. (id:60626)
Homelife Woodbine Realty Inc.
13 - 280 Edward Street
St. Thomas, Ontario
Looking for the perfect space to grow your business? This 2,400 sq. ft. industrial unit in North St. Thomas offers a strategic location just one block from the St. Thomas Bypass, only minutes from Highway 401 and the new battery plant currently under construction. This unit is completely open - no offices, no wasted space, making it ideal for warehousing, storage, or light industrial use. Key features: 2,400 sq. ft. open-concept industrial space (option to expand to 4,800 sq. ft.) Ample parking and easy access for shipments and logistics. Lease Details: Common area costs: $200/month (reconciled annually) Tenant responsible for: heat, hydro, and interior upkeep. This is a rare opportunity to secure an affordable, well-located industrial space in a rapidly expanding commercial hub. Need more room? This space can be combined with Unit 14 for a total of 4,800 sq. ft. (id:60626)
Royal LePage Triland Realty
14 - 280 Edward Street
St. Thomas, Ontario
Looking for the perfect industrial space in a high-demand location? This 2,400 sq. ft. industrial unit is just one block from the St. Thomas Bypass, offering easy access to Highway 401 and the Volkswagen EV battery plant currently under construction. Key features: strategic location minutes from major transportation routes. Functional Layout includes a reception area and office at the front, with open warehouse space in the rear, ideal for Warehousing or other industrial uses. Flexible expansion Option Can be combined with Unit 13 for a total of 4,800 sq. ft.Additional Costs: Common Area Costs Currently $200/month (final accounting done annually) Tenant Responsibilities Heat, hydro, and interior upkeep. Flexible expansion option - possibility to be combined with Unit 13 for a total of 4,800 sq. ft. Don't miss this prime leasing opportunity in one of St. Thomas most sought-after commercial hubs. (id:60626)
Royal LePage Triland Realty
258 Peach Tree Boulevard
St. Thomas, Ontario
Well Kept, Clean & Bright 3 Bed + 4 Washroom Townhome with lots of upgrades. Open Concept Modern Kitchen, Living Combined with Dining Area. Stainless Steel Appliances and many more. Must See. (id:60626)
Century 21 People's Choice Realty Inc.
64 Monteith Drive
Brantford, Ontario
Stunning detached home in the desirable community on Wyndfield, Brantford. Thisbeautiful 3 bedroom, 2.5 bathroom house features 9 ft Ceilings, open concept, UpgradedHardwood On Main Floor, Oak Stairs, large windows, 2nd Floor Laundry. Garage Entrance ToHome, Primary Ensuite W/separate shower and soaker tub. A Must See !! (id:60626)
Royal LePage Ignite Realty
15 Mcneil St Street
Mount Brydges, Ontario
Beautiful and sunfilled detached home in the quiet neighbourhood of Mount Brydges. Double car garage 3 bedroom home with additional room on main floor which can be used as bedroom or office. 9 Ft ceiling on main floor with huge open to above entrance, Hardwood flooring on main floor, entrance from the garage to the house, second floor laundry. Open concept living, central island in the kitchen, upgraded stainless steel appliances. Tons of upgrades, Unfinished huge basement with large windows and cold room, paved drive with interlocking, deck and fenced backyard. Close to highways, amenities and a short 15 minutes drive to London and Strathroy. (id:60626)
Century 21 Green Realty Inc


