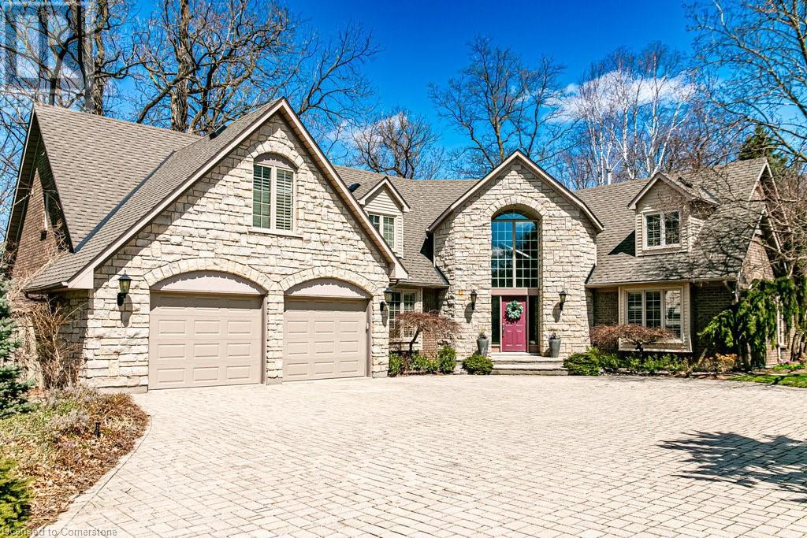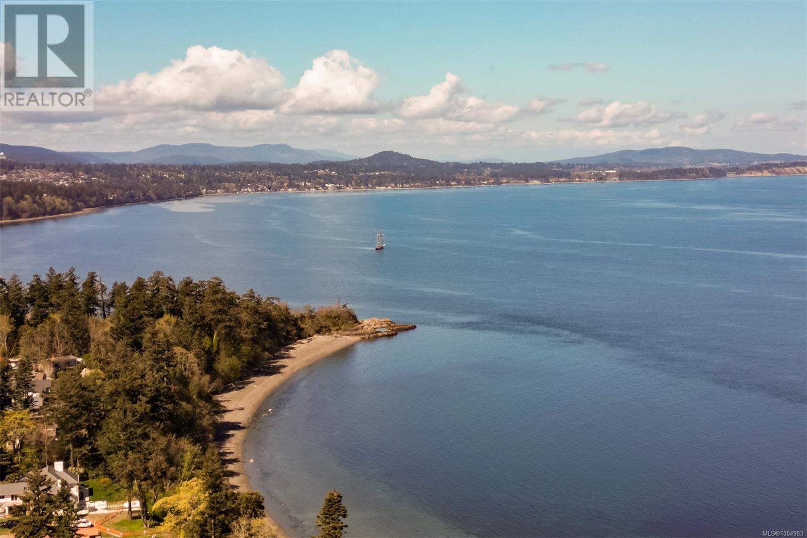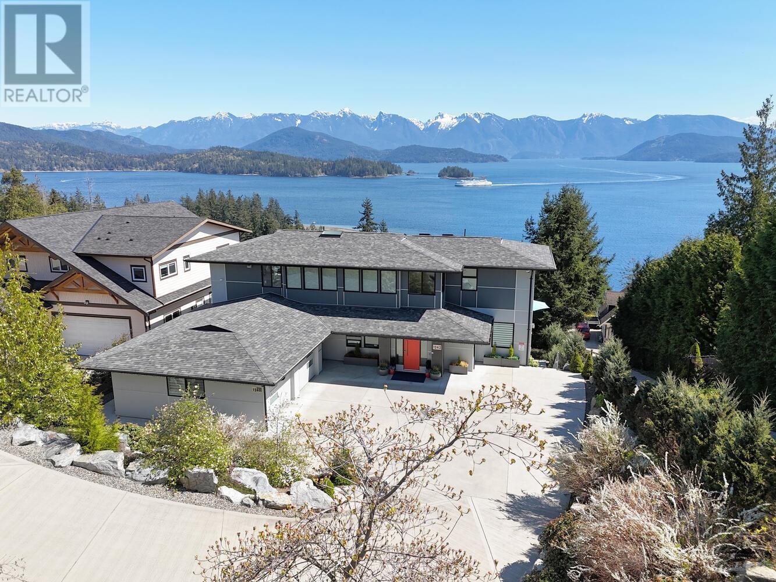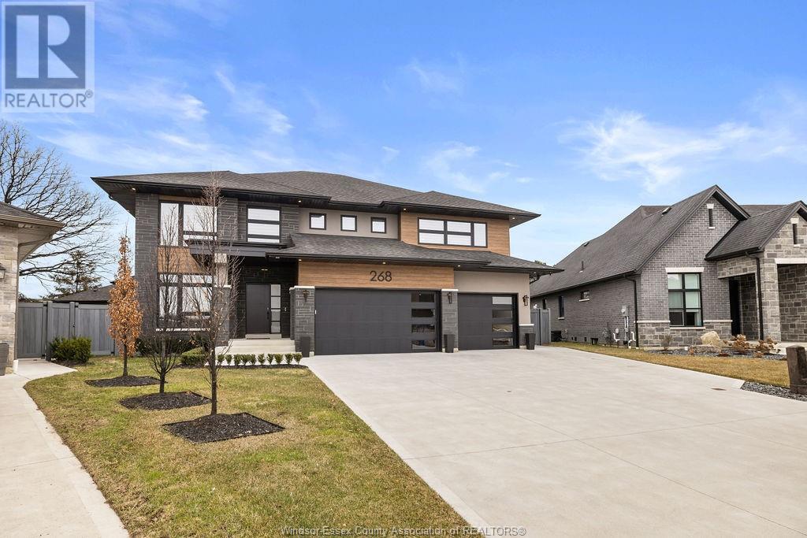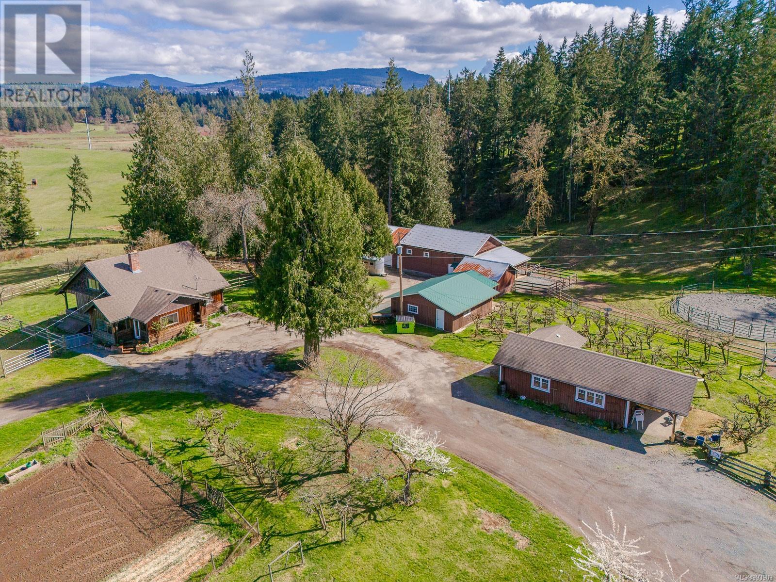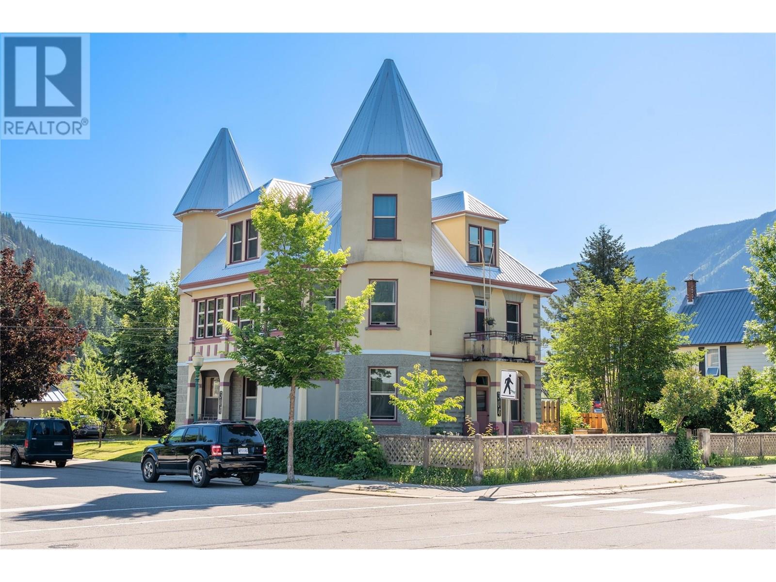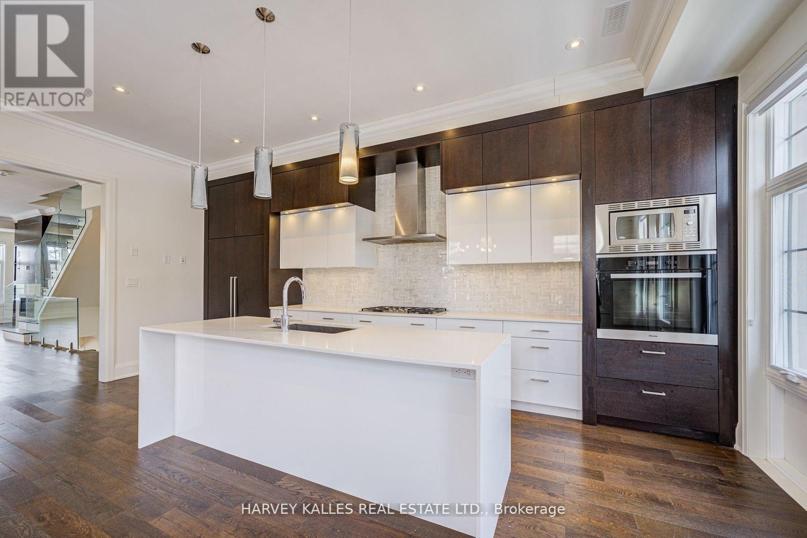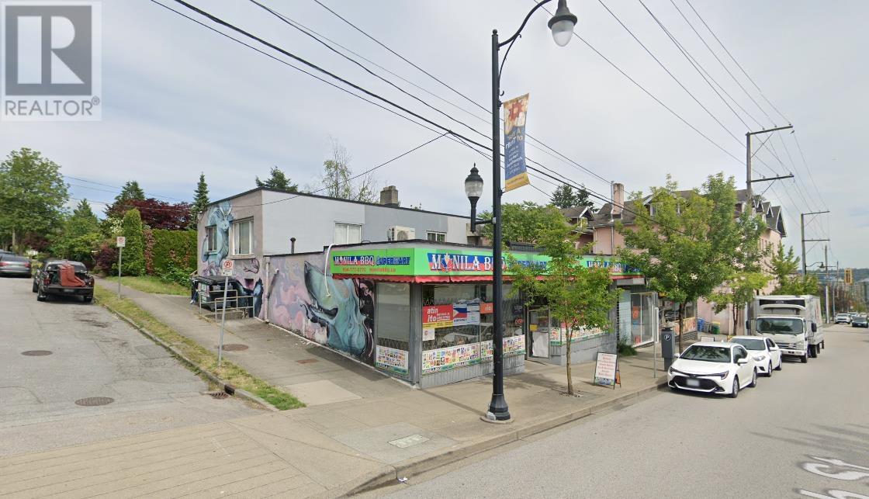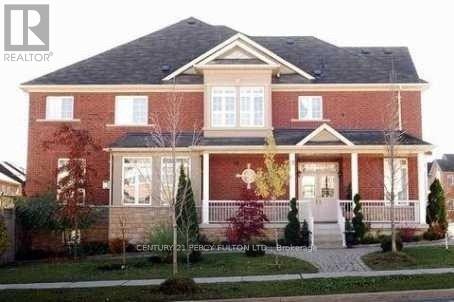66b South Street W
Dundas, Ontario
Beautiful custom-built 5 bedroom, 3.5 bath stone home on large .69 acre ravine lot. Attention to detail awaits you in this large home offering 4800 sq.ft. above grade (finishing the basement would offer you 7200 of finished living space). This lovely home boasts 2-storey, centre foyer leading to huge great room with stone wood burning fireplace, built-in wet bar and ravine/city views as well as walk out to decks. The main floor enjoys a welcoming large eat-in kitchen with all the bells and whistles including built in appliances, wine fridge and large island with granite countertops. The main floor laundry room is just off the kitchen with a back set of stairs leading to what could be a nanny’s quarters. The main floor is nicely finished with a separate and private dining room with a coffered ceiling, separate living room with walk out to side deck and an office with loads of built ins and a gas fireplace. The second floor can be accessed by 2 staircases, a circular staircase in the grand foyer and a back staircase to the “nanny's quarters. This floor is home to 5 large bedrooms and 3 full baths. The private primary suite enjoys a gas fireplace, large 5 pc ensuite and walk in closet. This home offers a large unfinished basement with loads of potential between size and height of ceilings. This lovely home and property is completed by an over-sized 3 car attached garage, large wrap around rear deck, inground sprinklers, ravine views over looking downtown Dundas and so much more. (id:60626)
Judy Marsales Real Estate Ltd.
1941 Appleton Pl
Saanich, British Columbia
Stunning Custom Home - A Private, Energy-Efficient Retreat by the Coast Tucked away in a tranquil, secluded setting, this beautifully reimagined 3,387sq. ft. mid-century home offers the perfect blend of quiet luxury & modern functionality. Just a 10-minute walk to three charming neighbourhood beaches & a scenic park, the location provides abundant opportunities for walking, hiking, and enjoying nature—all while remaining close to quality shopping, dining, and the university. Completely renovated down to the studs, this residence has been transformed into a timeless, elegant retreat with a sophisticated, neutral palette and premium finishes throughout. The main level boasts a thoughtfully designed floor plan featuring a light-filled living room with vaulted ceilings, six new skylights, and a cozy wood-burning fireplace. An expansive family room with large windows offers tree-lined views and an ideal space for gathering or relaxing. The bright peaceful kitchen is a chef’s dream, equipped with a premium induction stove, new premium appliances, modern fixtures, and a stunning waterfall island, a delight for cooking and entertaining. The spacious and private primary suite is a true sanctuary, complete with dual and walk-in closets, and a luxurious spa-inspired ensuite. An additional bedroom, full bathroom, and laundry on the main floor provide added convenience and flexibility. The lower level offers even more space and versatility, with a full kitchen, three additional bedrooms and flex space, or home gym, office or extra living space—ideal for guests, extended family, or potential suite use. Designed with energy efficiency in mind, the home features grid-connected solar panels, high efficiency heat pump and furnace, smart lighting, and power available for EV charging, offering comfort and sustainability with reduced utility costs. This exceptional home is an ideal place to create lasting memories—peaceful, beautifully appointed, and ideally located. (id:60626)
Real Broker B.c. Ltd.
1242 St Andrews Road
Gibsons, British Columbia
This custom, Spani built home features breathtaking panoramic ocean and mountain views. It is situated in the highly regarded St. Andrews neighborhood and distinguished by its exceptional architectural design and meticulous upkeep.The home was designed to maximize the stunning views, offering multiple decks and patios, soaring ceilings, and large, bright windows throughout. Additionally, there is a one-bedroom private guest suite with a hot tub, and a seperate two-bedroom suite below that provides access to the pool and gym. Radiant floor heating, EV charger, multiple gas hook-ups, instant hot water , tons of storage and lots of parking, expertly designed landscaping, gorgeous exterior lighting and beautifully terraced gardens, make this the perfect package. You must come have a look! (id:60626)
RE/MAX City Realty
3580 Springfield Drive
Richmond, British Columbia
Welcome to classy living in North Steveston. This impressive home features 7 (SEVEN!) bedrooms with two bedrooms and 1.5 bathrooms downstairs, which carries the potential to make into a rental suite. This stylish home was built with oversize master bedroom, kitchen and living-dining area. Interior features soft and thick-cut 90' carpet throughout the bedroom level. Very spacious layout with plenty of living space and a grandeur entrance. Located conveniently near No.1 Road and within walking distance to Steves Elementary School. Home has been meticulously kept and is ready to move in. Bring your ideas to life in this spacious abode. Not many homes are built like this these days to enjoy the luxury without losing out on convenience. Book your showing today! Open House 2-4pm Saturday April 26 (id:60626)
Lehomes Realty Premier
268 Xavier Circle
Lakeshore, Ontario
Indulge in unparalleled luxury with this custom-designed home on a tranquil cul-de-sac in prestigious St. Clair Beach. Spanning over 6,100 sq ft of exquisitely crafted living space. The chef-inspired kitchen features top-of-the-line appliances, complemented by a wet bar and a spacious island, perfect for culinary enthusiasts and entertaining. The living room, with a wood-burning fireplace and gas converter, opens seamlessly to the stunning backyard through expansive nano doors. Enjoy year-round outdoor living with a covered porch with heated floors, saltwater pool, and a luxurious all season pool house with a kitchenette and 3-piece bath. The second floor offers 4 spacious bedrooms, including a luxurious primary suite with a spa-inspired ensuite and custom walk-in closet. The fully finished basement includes 2 additional bedrooms and a kitchenette. A heated triple garage with dual EV charging stations completes this exceptional home. Contact us for the extensive list of extras. (id:60626)
RE/MAX Capital Diamond Realty
7087 Mays Rd
Duncan, British Columbia
Imagine enjoying your morning coffee, while feasting your eyes on the beauty of the sunrise, the mountains & pastoral views. The 2,133 Sq foot, spacious 4 bed,2 bath, charming farm house has lots of high ceilings, is bathed in natural light from its many windows and has many updates including a new heat pump w/air conditioning. This property is nestled in the heart of the Cowichan Valley which has received official recognition as an unique wine producing region, known for great growing conditions. There are numerous outbuildings: barns, shop, farm store, bachelor suite + a 2-bed tenanted home, a turn key, income producing blueberry operation & more. The property is fully fenced w/ lots of new fencing & perfectly set up for cattle & horses. There is also an established orchard & owners grow their own hay. This is a wonderful opportunity w/ many potential income streams for multiple sources of income. The new hospital under construction is just a few minutes away and offers opportunity to increase traffic to the well established farm store. Imagine hosting events here! Dreams do come true! (id:60626)
Royal LePage Parksville-Qualicum Beach Realty (Qu)
44 Orchard Drive
Mono, Ontario
Welcome to this magnificent home at 44 Orchard Drive. With more than 1/2 an acre this home also backs onto serene conservation lands. It boasts a custom kitchen with B/I appliances and a W/O to a covered loggia. Formal living and dining rooms and hardwood floors make entertaining easy. With an exceptional layout, fireplaces on all 3 levels, and 7 bedrooms there is something for everyone. The professionally finished 9 foot basement offers a large main bedroom, laundry, and office, as well as a fully finished kitchen equipped with appliances, porcelain floors, and terrace doors walking out to a covered patio. Plenty of large windows on all 3 levels make this a truly beautiful and sun filled home. Taxes and measurements to be verified by buyer and their agents (id:60626)
Homelife Superstars Real Estate Limited
410 Hadden Drive
West Vancouver, British Columbia
Charming 4-bed, 3-bath home in the prestigious British Properties offering nearly 2,500 square ft of living space on a 12,197 square ft lot. All plumbing and electrical have been upgraded. Potential to build a coach house. Features a bright granite kitchen with stainless steel appliances, spacious living room, and private backyard. Main floor includes a master suite with walk-in closet and ensuite, plus one more bedroom. Top floor offers 2 bright and spacious bedrooms. Lower level with separate entrance, kitchen, and bedroom offers great suite potential. Close to top schools, Park Royal, and all amenities-ideal for families or investors. (id:60626)
Royal LePage Sussex
304 Second Street E
Revelstoke, British Columbia
An Iconic landmark, rich in historical value, built in 1908 by Anselmo Pradolini, a Queen Anne and Italianate style architecture, featuring 2 Turrets with conical roofs, dormer windows and a portico with arched entrances. 3 spacious legal suites with a superb design and layout this fabulous property sits on a downtown 75X100 corner lot. Features not seen today’s construction, the building is built to the roof line with 12 inch concrete walls. Each unit has very unique design, exposed brick chimney in main floor kitchen, each unit has fireplaces in bedroom or living rooms, and nooks. The building recently had a new roof put on, economical Hot Water heating, fully fenced yard, private parking at the side entrance. To truly appreciate this landmark please book an appointment to view. (id:60626)
RE/MAX Revelstoke Realty
107 Bayview Ridge
Toronto, Ontario
An Exceptional Opportunity in Toronto's Most Prestigious Neighborhood. Introducing 107 Bayview Ridge, an unparalleled residence located in the heart of the coveted Bayview &York Mills area, one of Toronto's most exclusive and distinguished addresses. Set atop a breathtaking hill in the renowned Bridle Path neighbourhood, this exceptional corner home boasts spectacular treetop vistas from a private rooftop terrace. With approximately 4,000 square feet of impeccably designed living space across four levels, this property exudes sophistication and luxury at every turn.The grand proportions of the home are complemented by an abundance of natural light, creating an inviting and refined atmosphere. The master suite serves as a serene retreat, featuring an elegant ensuite bathroom and a custom dressing room.The homes expansive layout includes a chefs kitchen perfect for entertaining, a cozy den, and a generous living and dining room, ideal for hosting guests or relaxing in style. Outside, a private two-car garage and beautifully manicured gardens enhance the allure of this magnificent estate. For convenience and comfort, a private elevator connects all floors. The attention to detail and craftsmanship throughout this home is unmatched, from the custom cabinetry to the exquisite finishes. Situated in one of Toronto's most sought-after neighbourhoods, residents will enjoy a short stroll to fine dining, upscale shopping, and a wealth of amenities. Renowned private clubs, golf courses, and some of the city's finest schools are also just moments away, offering the ultimate in luxury living. This home is truly a rare gem a masterpiece that combines timeless elegance with modern comforts. A world of sophistication awaits. A true icon of excellence, 107 Bayview Ridge is more than a home; its a lifestyle. (id:60626)
Harvey Kalles Real Estate Ltd.
615 Twelfth Street
New Westminster, British Columbia
Potential redevelopment opportunity! Busy corner location with excellent visibility. Great investment with holding income in this 3,444 sq ft building (retail commercial unit + 2 residential units). Zoning is C2-A, OCP is (ML) Mixed Use - Low Rise which allows up to 6 storeys. Please do not disturb tenants. (id:60626)
Macdonald Realty
51 Medoc Place
Vaughan, Ontario
Luxury 4 Bedroom Home In Prestige's Thorn Hill Woods Neighborhood. Offering 3,260.0 sqft. of above-ground living space, blends luxury and comfort. The home welcomes you with a grand foyer, leading into a spacious living room with Fireplace which gives a very homy feeling and formal room with soaring 18-foot ceilings that exude grandeur and warmth. Broadway Homes' Ultra High Ceiling Leaving Rm, Open Concept In Both Level, Fabulous Custom Kitchen W/Granite Counters & Breakfast Bar. Engineering Maple Hard Wood, Soothing Master On Suite, New Community Centre, Walk To Bathurst Street transit, 407/ Hwy 7 just mins away, Family Oriented Neighborhood, Area Of Top Schools, Very Spacious And Clean. (id:60626)
Century 21 Percy Fulton Ltd.

