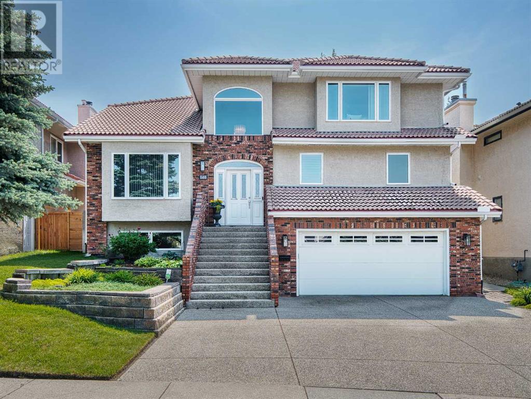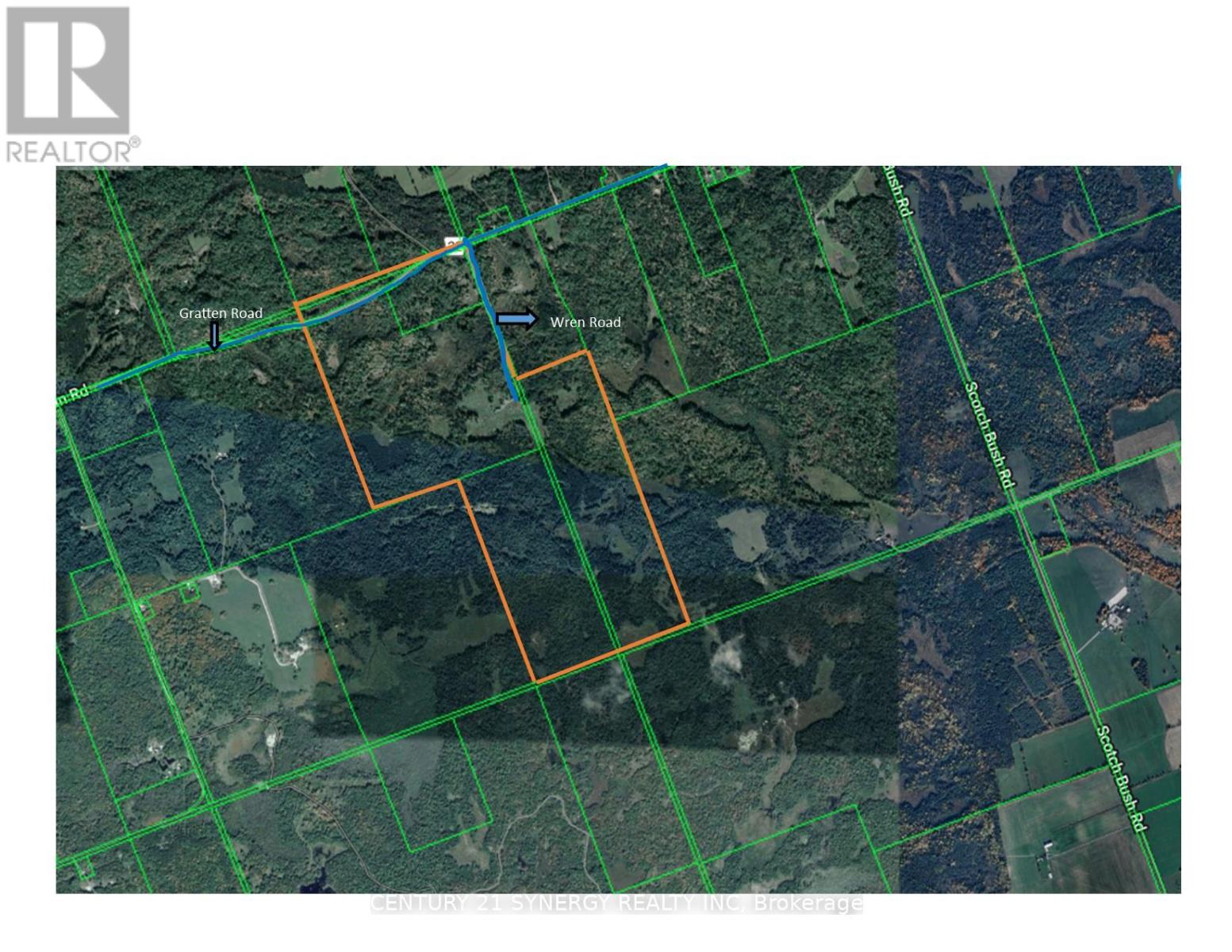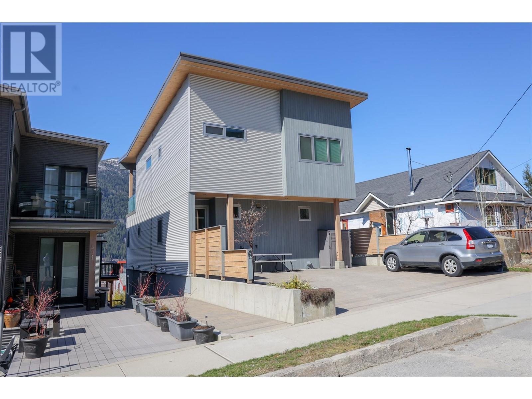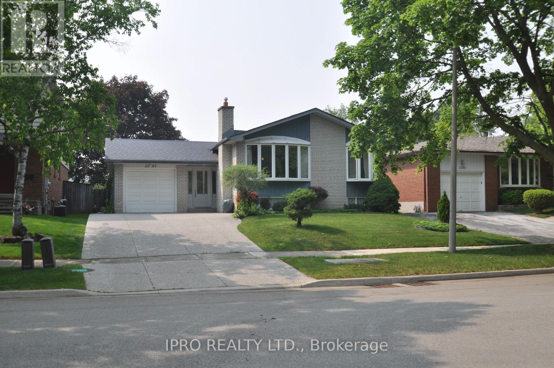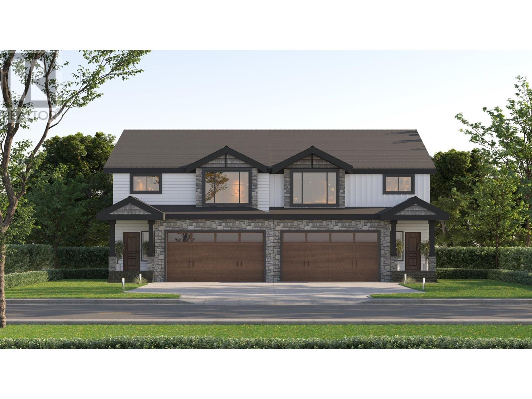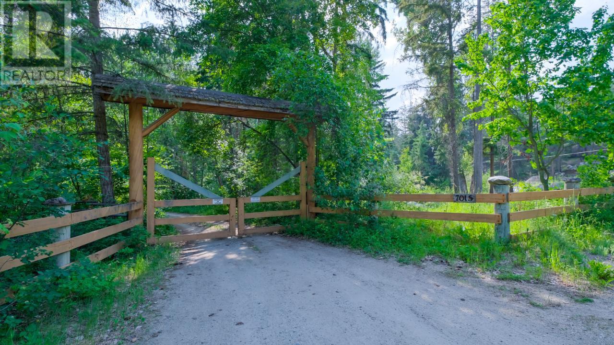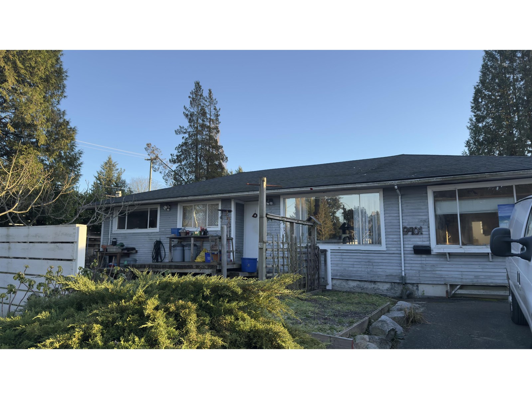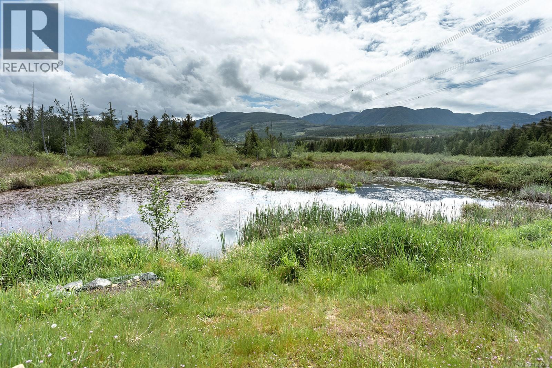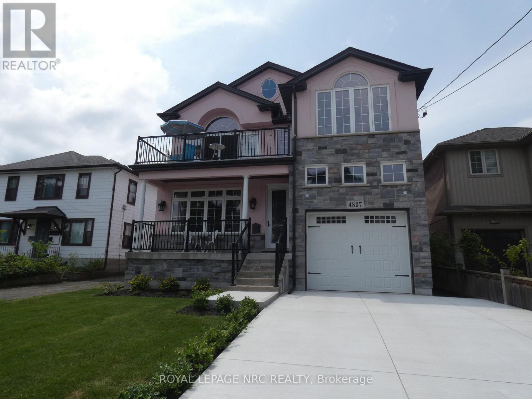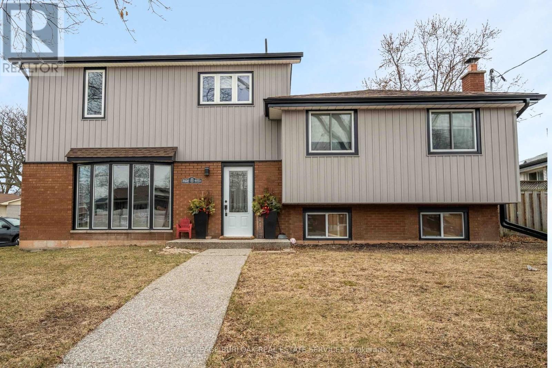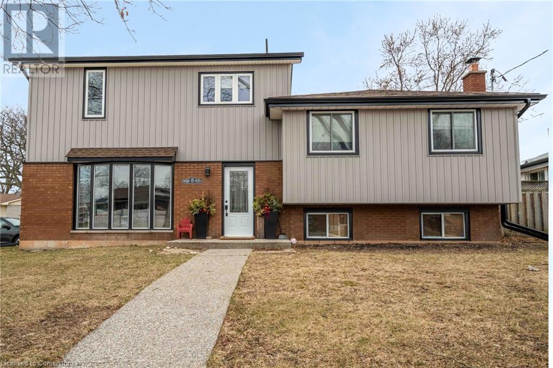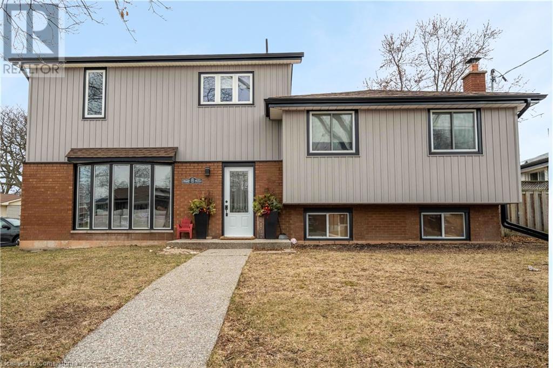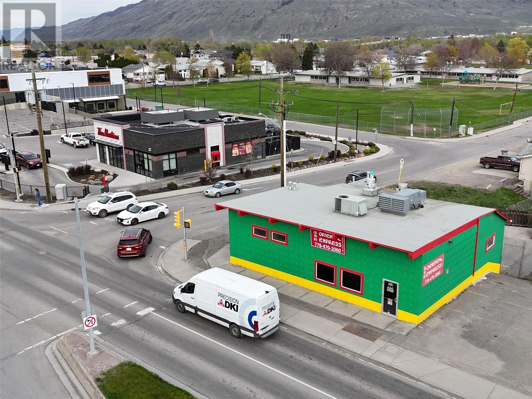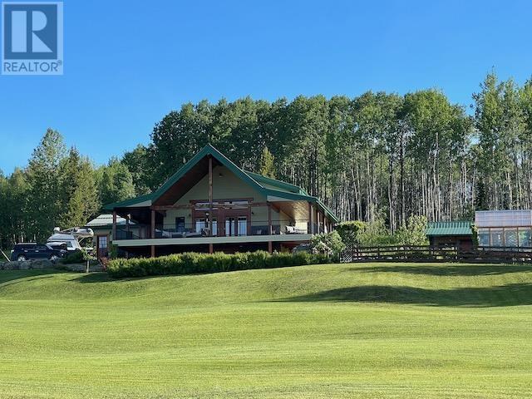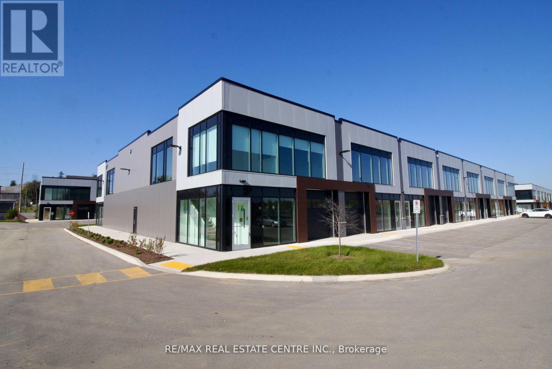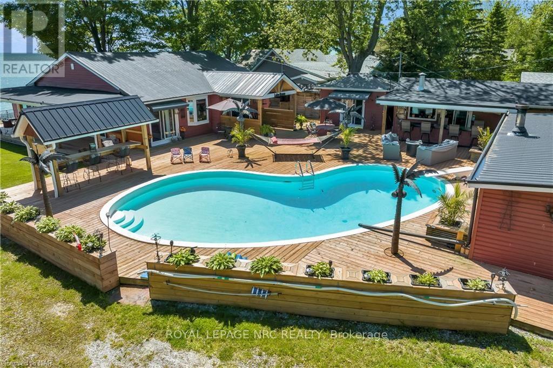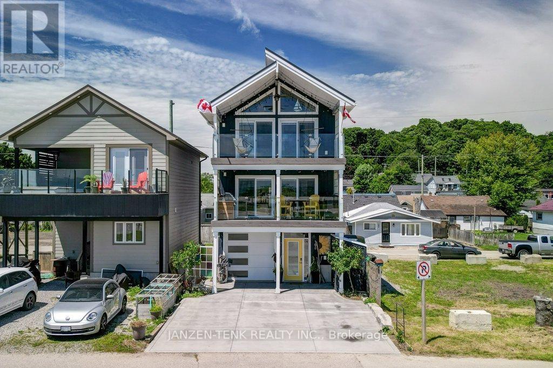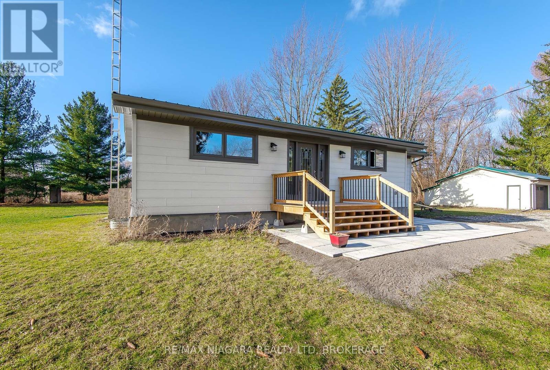146 Edgeview Road Nw
Calgary, Alberta
***Open House Sunday, July 13, 12pm-2pm*** Located on one of Edgemont’s quietest streets, this custom-built, original-owner home offers robust construction and practical design. With over 4,400 square feet of total livable space, this residence suits buyers who prioritize quality and low maintenance. Built with steel I-beam joists, a concrete tile roof, and a stucco and brick exterior, the home ensures durability with minimal upkeep. The landscaped front and back yards, paired with a maintenance-free deck offering mountain views, provide a functional outdoor space.Steel I-beams, visible in the spacious four-car tandem garage, deliver structural integrity, while the concrete tile roof withstands Calgary’s elements. The stucco and brick exterior reduces maintenance. Heated floors on all three levels, powered by a boiler system, ensure warmth, with air conditioning for year-round comfort. A wood-burning fireplace in the family room adds warmth. All poly-B piping has been recently removed from the home, enhancing its reliability.The foyer, with a chandelier and large closet, leads to a main floor balancing open-concept and defined spaces. The kitchen is a standout, featuring elegant Corian countertops and premium, high-end appliances, including a sleek Sub-Zero fridge, a powerful Wolf gas cooktop, a reliable Thermador oven, and a quiet Miele dishwasher. The spacious layout includes a central island, two pantries, and abundant cabinetry with pullouts, flowing seamlessly into a dining area and family room, ideal for daily life or gatherings. A formal dining room, front living room, a bedroom (currently an office), a half bath, and a laundry room complete this level.Upstairs, hardwood floors cover the staircase and four bedrooms. The primary suite includes dual closets and a renovated ensuite with a luxurious glass-and-tile rain shower, a stunning freestanding tub, and dual vanities. The main bathroom, updated in the same elegant style, serves other bedrooms. The finish ed walk-up basement, accessible from the garage via a direct entrance or through a spacious mudroom, offers a guest bedroom with an ensuite. The mudroom, accessible via a second man-door from the garage, houses a temperature-controlled wine cellar and includes an infrared sauna, with a separate door to the basement for added convenience.This home is near green spaces like the Edgemont Ravine and Nose Hill Park, with walking and biking paths. The community provides access to schools such as Edgemont Elementary and Tom Baines Junior High, subject to enrollment. With quiet streets, amenities like tennis courts, playgrounds, and a well-equipped community centre, plus a 20-40 minute commute to downtown, Edgemont offers suburban calm and urban access.This home delivers lasting quality, modern features, and a prime location. Schedule a viewing today! (id:60626)
RE/MAX Irealty Innovations
652 Wren Road
Bonnechere Valley, Ontario
Incredible opportunity to own approximately 400 acres of versatile land with year-round access via township road where the municipal plow and grader conveniently turn around at the properties hunt camp! This expansive property borders 1,000 acres of Crown Land, offering unparalleled privacy and excellent hunting. The landscape is a mix of mature bush, several pine plantations, and open fields, perfect for pasture, recreation, or future development. A network of established trails winds through the property, alongside two year-round creeks that enhance the natural beauty. The land is divided into five separate deeds, providing potential for future severance or shared ownership. At the heart of the property is a charming log hunt camp with a recent addition. It's wired for the included generator (housed in its own shed), and heated with two wood stoves. The cabin is also plumbed for a bathroom ready for finishing touches. Just behind the camp, you'll find a wood/storage shed and three log barns (in need of repair) that speak to the properties rich past. A large shop with hydro adds utility, whether for equipment storage, a workspace, or future conversion. A dug well provides water to the site, and the front portion of the property is zoned as a mineral aggregate pit reserve, adding another layer of potential value. Whether you're an avid hunter, nature lover, hobby farmer, or investor, this property is a rare gem with endless possibilities. (id:60626)
Century 21 Synergy Realty Inc.
503 Hoover Street
Nelson, British Columbia
Welcome to 503 Hoover Street, a modern and energy-efficient custom-built home in the heart of Nelson’s sought-after Uphill neighbourhood. Designed by Cover Architecture and completed in 2021, this thoughtfully crafted residence offers over 3,000 square feet of living space, combining contemporary design with exceptional build quality. The main home spans over 2,000 square feet and features an open-concept living area with three bedrooms and two and a half bathrooms. Expansive mountain and valley views can be enjoyed from the main living space, which includes polished concrete floors, a custom kitchen with quartz countertops and premium appliances. Large glass doors open to a 250 square foot covered deck with modern glass railings, creating a seamless indoor-outdoor flow. A separate serviced, fully finished 1,000 square foot legal suite includes two bedrooms, one bathroom, and its own custom kitchen, offering excellent flexibility for rental income or multigenerational living. The home is heated by an efficient gas boiler system and built for performance with double staggered-framed walls and high-end materials. A commercial-grade torch-on roof adds durability, while additional features include two separate utility meters, off-street parking, and a dedicated exterior shed for garbage and recycling. (id:60626)
Exp Realty
2285 Wyandotte Drive
Oakville, Ontario
Great 4+1 bedroom raised bungalow with large backyard and no houses behind. Steps away from transit and QE community centre. Nearby GO station. 4th Bedroom converted to main floor laundry can be converted back (id:60626)
Ipro Realty Ltd.
2 12076 Glenhurst Street
Maple Ridge, British Columbia
Welcome to this stunning new duplex in the heart of East Maple Ridge! Thoughtfully designed 4 bed/5 bath home offers the perfect blend of modern living. Step inside to find an open-concept main floor, featuring a beautifully designed kitchen with high-end appliances, quartz countertops, and white shaker cabinets. The living & dining areas are bright and inviting, with large windows and elegant finishes. A convenient main-floor bedroom with an ensuite is perfect for guests, or extended family. The primary suite is a true retreat with a spa-inspired ensuite and a walk-in closet. Two additional large sized bedrooms, provide comfort and privacy. Enjoy outdoor living with a private backyard and a covered patio. Located in a family oriented neighbourhood, steps to parks, schools, shopping. (id:60626)
Oakwyn Realty Ltd.
7015 Glenfir Road
Naramata, British Columbia
An opportunity for both CANADIAN and NON-CANADIAN buyers (as per CMHC's CMA & CA Guidance Tool). 45 relatively flat acres offering ultimate privacy and tranquility. Not in the ALR, with subdivision possibilities. Drilled well and two water licenses, 2 septic fields, a cabin and additional out buildings. Value here is in the land, structures on the property are simply a bonus. 20 plus year long term tenant resides in the cabin and would be happy to stay on and caretake the property. All set up for horses, a truly special piece of Naramata! (id:60626)
Chamberlain Property Group
Royal LePage Locations West
9401 Dawson Crescent
Delta, British Columbia
THIS is a RARE Find. A 4 Bedroom RANCHER which Sits on a 7,140 Square Foot CORNER Lot with views of the FRASER RIVER, NORT SHORE Mountains and CITYSCAPE. GREAT Location, ANNIEVILLE, Close to SCHOOLS, Transportation, SHOPPING and Easy Access to ALEX FRASER. Perfect PROPERTY to Hold or BUILD Your DREAM HOME. Priced to SELL. Call TODAY for your PRIVATE Showing. (id:60626)
Sutton Group-West Coast Realty
3910 Alberni Hwy
Whiskey Creek, British Columbia
Amazing exposure! Over 600,000 people visit Tofino each year & will pass by this property not including Port Alberni daily commuters. Approx 1,280 feet of HWY frontage, here’s a chance to own a high-visibility commercial location. Newer roofs on all buildings, new septic, & recent clean up mean this property is ready for your ideas. Separate buildings currently operating as retail & storage (400 amps of power to each of the 2 larger buildings + separate meters to enable multiple tenant opportunities). Flexible zoning permits a variety of uses. Ideal location for a restaurant, gas bar, electric vehicle charging station, surf shop, coffee bar, truck stop, retail store, farm or tourist-based business. C-4 zoning gives you the opportunity to build up to 2 residences on the lot (sbjt to municipal approval). Capitalize on the massive growth in Port Alberni, Ucluelet & Tofino, & make the most of the potential of this property. All measurements and data are approximate; verify if important. (id:60626)
Royal LePage Parksville-Qualicum Beach Realty (Pk)
4815 Cordova Bay Rd
Saanich, British Columbia
Welcome to 4815 Cordova Bay Road! This charming 4-bed, 3-bath family home sits on a large ¼-acre lot between two peaceful beach access points. The bright open-concept living space features a cozy fireplace, a spacious kitchen with a sit-up coffee bar, and French doors leading to a private deck. The backyard is a serene retreat with mature gardens, fruit trees, and a barn-style shed—perfect for entertaining or birdwatching. The main floor offers a primary bedroom with a walk-in closet and ensuite, plus a flexible fourth bedroom or extra living space. Upstairs, two seperated bedrooms provide privacy. With ample storage, garage parking, and multiple outdoor spaces, this home is ideal for family living. Located minutes from the beach, top schools, bus routes, golf courses, Lochside Trail, Matticks Farm, and Broadmead Village, this is an unbeatable location. Don’t miss out—call today for your private tour! (id:60626)
RE/MAX Generation - The Neal Estate Group
4807 Zimmerman Avenue
Niagara Falls, Ontario
One of a kind 2,100 sq. ft. custom built 2 sty. with a "Mediterranean Vibe" in the heart of Niagara Falls, in the tourist district overlooking the Niagara River.Each floor has a beautiful bedroom suite with walk in closets and custom bathrooms, laundry rooms on each floor as well as living rooms, excellent in-law set up. Plus full unfinished basement with private entrance ready to be finished as additional living space or apartment. Features are endless, cathedral ceilings in kitchen, quartz counter tops throughout. (butcher block counter on island. Oversized windows, natural light beams in year round. Hardwood flooring, 8 ft interior door main floor. Gas fireplace, sit out front concrete porch and beautiful sit out balcony off 2nd floor living room and bedroom, the list goes on. Relaxation and entertainment are guaranteed. Short walk to the Falls and Niagara parks attractions, easy access to highway, shopping, wine route. Don't miss this opportunity. (id:60626)
Royal LePage NRC Realty
8 Banff Drive
Hamilton, Ontario
VTB opportunity available! Turnkey investment opportunity! This 3-unit property includes a legal duplex and a detached garden suite. Fully renovated in 2023 with quality craftsmanship, each unit offers its own driveway parking, in-unit laundry, privately fenced backyard, tankless water heater and separate hydro and water meters. The spacious main unit spans three levels, featuring 4 bedrooms, 2.5 bathrooms, and a primary suite with a walk-in closet, ensuite with a soaker tub and double sinks, and a large private balcony. The basement studio is bright and inviting, with oversized windows and an electric fireplace. Completing the property, the garden suite offers 2 bedrooms and 1.5 bathrooms, making this an exceptional income-generating opportunity! Located on the Hamilton Mountain is a family-friendly neighbourhood, just a walks away from amenities, parks and schools. (id:60626)
Royal LePage Burloak Real Estate Services
8 Banff Drive
Hamilton, Ontario
VTB opportunity available! Turnkey investment opportunity! This 3-unit property includes a legal duplex and a detached garden suite. Fully renovated in 2023 with quality craftsmanship, each unit offers its own driveway parking, in-unit laundry, privately fenced backyard, tankless water heater and separate hydro and water meters. The spacious main unit spans three levels, featuring 4 bedrooms, 2.5 bathrooms, and a primary suite with a walk-in closet, ensuite with a soaker tub and double sinks, and a large private balcony. The basement studio is bright and inviting, with oversized windows and an electric fireplace. Completing the property, the garden suite offers 2 bedrooms and 1.5 bathrooms, making this an exceptional income-generating opportunity! Located on the Hamilton Mountain is a family-friendly neighbourhood, just a walks away from amenities, parks and schools. (id:60626)
Royal LePage Burloak Real Estate Services
8 Banff Drive
Hamilton, Ontario
VTB opportunity available! Turnkey investment opportunity! This 3-unit property includes a legal duplex and a detached garden suite. Fully renovated in 2023 with quality craftsmanship, each unit offers its own driveway parking, in-unit laundry, privately fenced backyard, tankless water heater and separate hydro and water meters. The spacious main unit spans three levels, featuring 4 bedrooms, 2.5 bathrooms, and a primary suite with a walk-in closet, ensuite with a soaker tub and double sinks, and a large private balcony. The basement studio is bright and inviting, with oversized windows and an electric fireplace. Completing the property, the garden suite offers 2 bedrooms and 1.5 bathrooms, making this an exceptional income-generating opportunity! Located on the Hamilton Mountain is a family-friendly neighbourhood, just a walks away from amenities, parks and schools. (id:60626)
Royal LePage Burloak Real Estate Services
508 1479 Lower Water St.
Halifax, Nova Scotia
Welcome to unparalleled waterfront living in this rare condominium offering breathtaking, uninterrupted views of Georges Island. This upscale residence presents an exceptional opportunity to embrace the ultimate upgraded lifestyle in the heart of downtown Halifax. Step inside to discover a meticulously maintained open-concept design, perfect for both entertaining and relaxation. The living space is anchored by a cozy fireplace, adding warmth and ambiance to the elegant surroundings. Gourmet cooking is a pleasure in the well-appointed kitchen, featuring stunning granite countertops and a convenient breakfast bar. This extraordinary property includes the added luxury of two dedicated parking spaces, a rare find in this coveted location. Residents enjoy the peace of mind and convenience provided by a dedicated concierge service, ensuring a seamless living experience. Located in a highly desirable and well-maintained building, you'll have immediate access to Halifax's finest restaurants, shops, and all the vibrant attractions that downtown has to offer. This is more than just a condo; it's a lifestyle statement for those seeking the very best in waterfront living. (id:60626)
Domus Realty Limited
1166 8th Street
Kamloops, British Columbia
SHARE SALE Only. If you can own, why rent? Restaurant and wonton manufacturing business for sale which includes LAND and BUILDING. Well established restaurant with solid clientele. The restaurant has also been producing and shipping wonton to Lower Mainland retail stores. Building has been improved over the years with updated plumbing, electrical, newer equipment, and look. Almost 3,000 Sq ft of space including storage in the lower floor. Please contact listing agent for more info for all appointments. (id:60626)
Coldwell Banker Executives Realty (Kamloops)
569 Gladstone Avenue
Ottawa, Ontario
Investors, take note! This great income property features two apartments and one commercial unit. The commercial unit is a restaurant, rented for $3,000 per month. Apartment two is rented for $1,750, and apartment three is rented for $1,450 per month. Gross income is $73,800, and the net operating income is $62,500. Please see it today! (id:60626)
Power Marketing Real Estate Inc.
15976 Jarman Road
Topley, British Columbia
* PREC - Personal Real Estate Corporation. Stunning one-of-kind, 2008 custom built 5 bdrm home on a beautiful 160 acres just outside of Houston. Amazing views from the covered wrap-around deck overlook the beautifully landscaped yard, gardens & pasture with the mountains & valley as it's backdrop. High-end finishing, quality craftsmanship & meticulous maintenance are evident throughout, inside & out! The main living area features high vaulted ceilings in the Living/dining area & gorgeous kitchen w/ custom made maple cabinetry, large island & spacious pantry. Main floor master suite has a walk-in closet & beautiful full ensuite w/ steel clawfoot tub. Laundry conveniently located on main off garage w/ heated floors. Above loft: 3 bdrms, full bath & cozy reading area. Daylight bsmt: Spacious fam rm, 5th bdrm, full bath. A Must See! (id:60626)
Calderwood Realty Ltd.
16 - 587 Hanlon Creek Boulevard
Guelph, Ontario
Beautiful brand-new corner unit with big bright windows! Located in South Guelph's Hanlon Creek Business Park. Flexible Commercial & Industrial Space. Thousands spent on Improvements! Unit comes with a finished mezzanine level with brand new modern kitchenette, washroom, office space, and open concept area with huge windows for plenty of natural light. This modern space features 2nd washroom on the ground level, and a drive-in loading bay/garage door, 22 ft ceiling and access to ample parking within the complex. Located at the corner of Hanlon Creek Boulevard and Downey Rd, this corner unit has great signage exposure and is steps from city bus routes. Minutes from Highway 401, with easy access to major highways and proximity to key amenities, this opportunity provides the versatility your business needs for success in a high-demand area. Easy to show. **EXTRAS** Flexible Commercial & Industrial space that comes with a drive-in garage door, 22-foot clearance and a fully finished and modern Mezzanine Level, complete with kitchenette, bathroom and office space. 2nd washroom on the ground level. (id:60626)
RE/MAX Real Estate Centre Inc.
Lot 29 River Rapids Road
Quinte West, Ontario
INTRODUCING RIVER RAPIDS, AN ENCLAVE OF BEAUTIFUL NEW BUILD FREEHOLD HOMES SITUATED BETWEEN THE TRENT RIVER AND HERITAGE CONSERVATION TRAIL! This gorgeous 4 bed, 3 bath bungalow was beautifully designed for a recent home TV series, is now completed and ready for occupancy! Located on a 175 ft deep lot with owned waterfront, this "WILLOW" model offers open-concept living with over 3000 sq ft of finished space, up and down with all brand-new furniture and items included as an added bonus! This home welcomes you into the front foyer overlooking the charming formal Dining Room. Access the picture-perfect gourmet Kitchen by the pass-through and take in the whimsical decor of the main living area. Beautiful ceiling height cabinetry, quartz countertops, sit-up Island, new SS appliances. Great Room features a cozy natural gas, freestanding fireplace and vaulted ceilings. Entertain family and guests on the massive back deck overlooking the Trent River. Launch your paddleboard, canoe or kayak right from your own shoreline! Large Primary Bedroom with Walk In closet & Ensuite. Second bedroom can be used as an office, den or for guests. Fully finished, walk-out lower level with 2 additional bedrooms, bathroom & massive Family Room featuring a second fireplace, sit-up bar and games area. Rejuvenate in your private spa-like backyard oasis, complete with outdoor shower and hot tub in the most calming space you won't want to leave! 2 car garage with direct access to the main floor Laundry Room. Municipal services & natural gas, Central Air & 7 year TARION New Home Warranty. SEVERAL ADDITIONAL FLOOR PLANS & AVAILABLE WATERFRONT/CONSERVATION LOTS TO DESIGN YOUR OWN DREAM HOME! RIVER RAPIDS is located approximately an hour to the GTA and a short stroll to downtown Frankford for dining, groceries, Frankford Tourist Park, Bata Island and so much more! A stone's throw to Batawa Ski Hill, Frankford Golf Course, public boat launches, Conservation Parks.....WELCOME HOME TO RIVER RAPIDS! (id:60626)
Royal LePage Proalliance Realty
Royal Heritage Realty Ltd.
8 Hoover Point Lane
Haldimand, Ontario
Prepare to be amazed. Beautifully renovated Lake Front home w/112 ft of Lake Erie frontage, beach dependant on water level. House boasts over 1600 sqft of o/concept one floor living space, custom kitchen w/corian counters, built-ins, island. Spacious dining area w/wall to wall, floor to ceiling built-in cupbrds, lakefront sunroom w/f/place plus w-out to enormous deck, living rm w/gas stone f/place & sliding doors, extensive lakefront deck/viewing area. House surrounded by decking to be able to enjoy the panoramic views w/minimal grass. Master bed w/walk in closet/dressing rm. 2nd Bed w/built-in bunk beds, large closet & sliding doors to deck. Main flr laundry. Garage turned in to outdoor kitchen/bar/entertaining area, counters, cupboards. Main bunkie w/elecric f/place, ac & 3 pc bath. 2nd Bunkie w/bedroom, living rm and 3 pc bath. 3rd bunkie/shed w/queen sized bed. Blt-in BBQ, 2 more sheds w/hydro for workshop. Old boathouse now used for storage. Inground heated kidney shaped pool concrete restored this year. Extensive newly poured concrete breakwall w/metal steps to the beach. House is winterized, bunkies are all seasonal. New septic system installed 2021. \r\n\r\nA public boat launch is about 1 km away. Enjoy all that the Lake Erie lifestyle has to offer; great fishing, bird watching, boating, watersports, bonfires & beautiful sunrises. A 15-min commute to Dunnville or Cayuga. About 1 to 2hr drive from Hamilton, Niagara or Toronto. Easily rented out for added income. (id:60626)
Royal LePage NRC Realty
8900 Keith Wagner Way
Denman Island, British Columbia
Where Eagles Soar! Upon stepping into this beautiful home on 12 acres, the views of meadows, ocean, and north shore mountains will take your breath away. You will immediately notice that the kitchen, thoughtfully designed for a Red Seal Chef, is spacious, with dual appliances and lovely views. The custom cabinetry is both practical and beautiful, featuring continuous running wood grain and sized to fit everything from countertop appliances to bakeware. In the adjoining wrap-around sunroom, you can grow culinary herbs or peruse a good cookbook; or simply drink in the sights of nature in the open-plan living/dining area. From the mahogany floors, exposed beams, and vaulted ceilings make this space warm and inviting in every aspect. The upstairs main bedroom and lower two bedrooms all feature custom California Closet organizers. Also downstairs, there is a multi-purpose room, ideal for yoga, home office, or guest sitting room, a cosy wood stove, and an abundance of well-planned storage space. Adjacent to the home is a four-bay garage with attached home-based business space (most recently a highly successful hair salon and massage studio) on the lower level, and carriage suite above, also with spectacular vistas. There is plenty of parking to accommodate clients and visitors. Around the side of the garage is a chicken run and custom coop filled with happy hens. The ornamental gardens alongside the house are filled with bulbs, perennials, and honeysuckle, and a huge fenced kitchen garden and greenhouse are at the lower reaches of the property, accessible both by walking trail and drive. Just beyond the gardens is Windy Marsh, making the area a haven for wildlife and birdwatching. The privacy here is sublime, and yet it’s just a 15-minute stroll to the beach and a 10-minute drive to Downtown Denman and amenities. With so many features - aesthetic and practical - this is simply a home you must see for yourself. Call today 778-557-7429. (id:60626)
Pemberton Holmes Ltd. (Pkvl)
163 Maud Street
Central Elgin, Ontario
It is said that living by the water can generate calmness and times of reflection while offering the opportunities for an active lifestyle. Welcome to this 3 bedroom, 2 bath custom built home located in the prime beach area of Port Stanley. This property is situated and designed to capture the spectacular views of the Port Stanley Harbour and Lake Erie while being only a moments walk to the main beach. Choose a spot on the main floor balcony or step out of the primary bedroom onto a second balcony to watch the boats, seasonal activities, holiday fireworks and more. The ground level features a 3 car garage with full passthrough option. Fully insulated and finished in white maintenance free metal, the uses for this garage are endless. On the main level you have open concept living with a gorgeous kitchen, granite counters, walk-in pantry, dining and living areas with a gas fireplace. A bathroom and laundry facilities are also located on the main level. The second level has 3 bedrooms and a full bathroom with the primary bedroom being one that will not disappoint. Thought was made in the design of this property to utilize available spaces for additional storage. Construction upgrades include spray foam insulation, metal roof, 200 amp service, a central water manifold system and concrete driveways to mention a few. Make this property your permanent home or consider owning it as a vacation property with the potential to generate income. Do not miss this unique opportunity! **EXTRAS** Gas barbeque on main level balcony (id:60626)
Janzen-Tenk Realty Inc.
119 Gerber Meadows Drive
Wellesley, Ontario
When only the finest will do: custom built bungalow with every detail upgraded. The all brick exterior features pot lights, aggregate driveway & front walk, composite deck with exterior speakers, and the back covered patio & walkway are stamped concrete. Inside the main floor you'll find 10' ceilings with crown molding, wide baseboards, pot lights, hardwood, plus programmable in-floor heat on all ceramic floors (front entry, both bathrooms, breakfast area, and kitchen). Enjoy movie nights with surround sound in the lower level and the programmable Energy Star rated fireplace will keep you cozy for movie. Love to cook? The custom kitchen lighting features quartz counters, 42 uppers, pot drawers, undermount stone sink, pantry, pull outs, under cabinet lighting, and a sun tunnel for natural light. Work from home? The main floor mud room is currently used as an office, or you could use the main floor front bedroom. Like to entertain? The sprawling basement is custom designed with no pillars, full sized windows, a full 4-piece bath, a wet bar, and walk out to covered patio. Are you in the market for a multi-family home? With walk-up to garage, private entry, 9' ceilings, bar that could convert to a kitchen, full size windows, private patio, and separate laundries, this home could quickly convert to house multiple generations. All situated on a desirable pie shaped lot in the quaint town of Wellesley. Book your private showing today. (id:60626)
RE/MAX Solid Gold Realty (Ii) Ltd.
51480 Hewitt Road
Wainfleet, Ontario
Nestled on 25 acres of breathtaking countryside, this property combines comfort, charm, and functionality. Whether you seek a tranquil lifestyle or a working hobby farm, this estate has it all. The beautifully renovated 1,100 sq. ft. home features two spacious bedrooms, an open-concept living area, and a wood-burning fireplace (WETT-certified 2021). A 9-foot patio door floods the space with natural light and opens to a private yard, seamlessly connecting indoor and outdoor living. Updates include a modern furnace and AC, a durable fiberglass entry door, engineered wood siding, a metal roof, new wood decks, basement waterproofing with weeping tile, and a UV water filtration system.The 25-acre property is a haven of natural beauty with a 15-foot-deep pond measuring approximately 75 x 35, a mature apple and pear orchard, and expansive private yard space perfect for gardening, recreation, or quiet reflection. Outbuildings include a 24 x 12 wood shed and a 24 x 40 barn equipped with hydro, a hayloft, and three stalls.This estate offers the best of rural living with modern conveniences and a picturesque setting. Whether youre embracing sustainable living, farming, or simply enjoying the peace and quiet of nature, this property is ready to welcome you home. Schedule your private viewing today to experience this countryside paradise. (id:60626)
RE/MAX Niagara Realty Ltd

