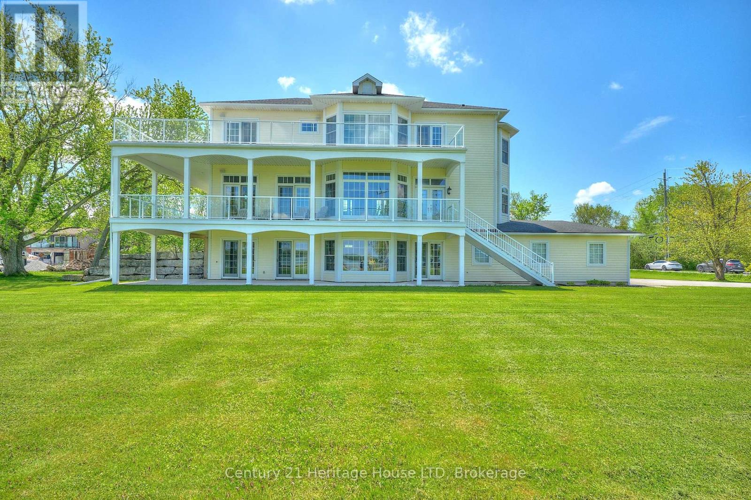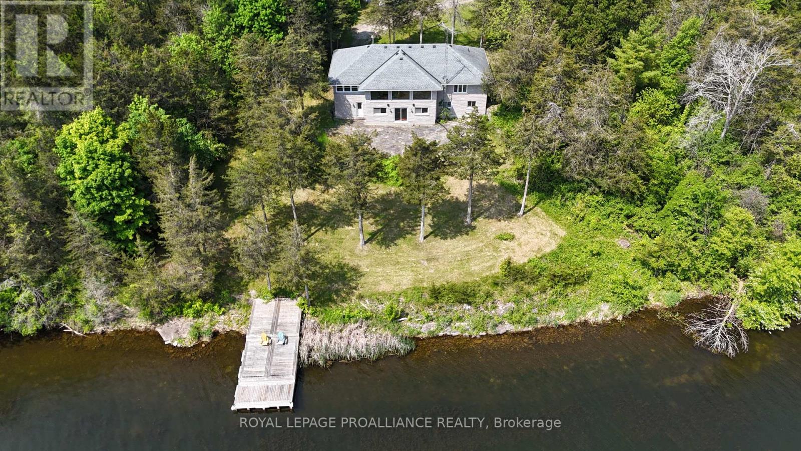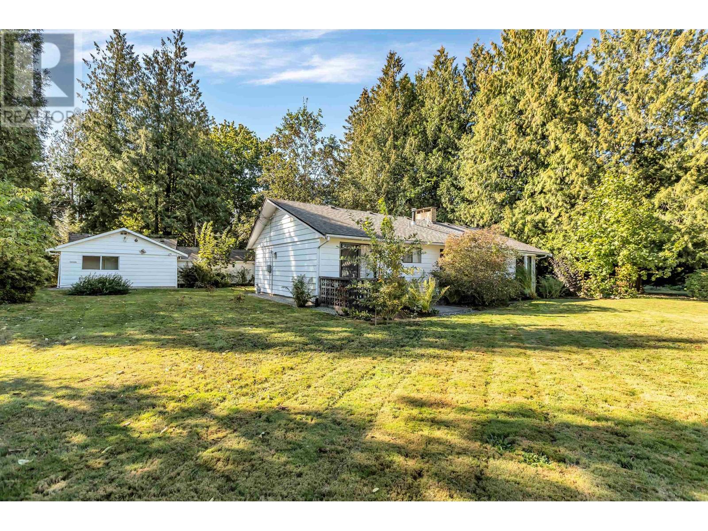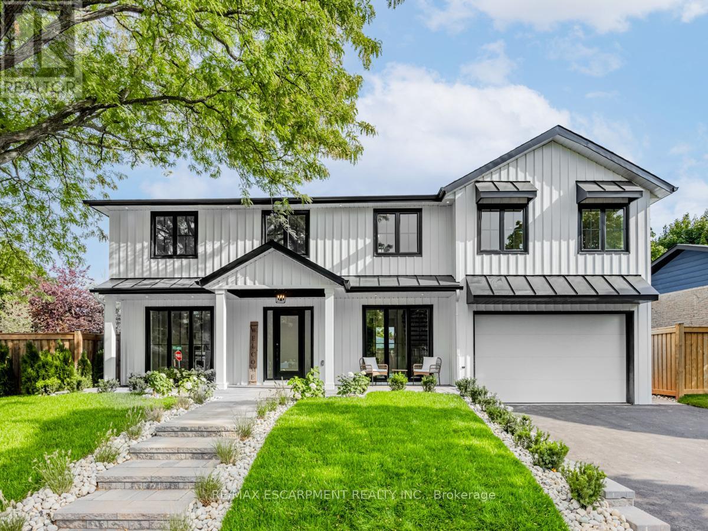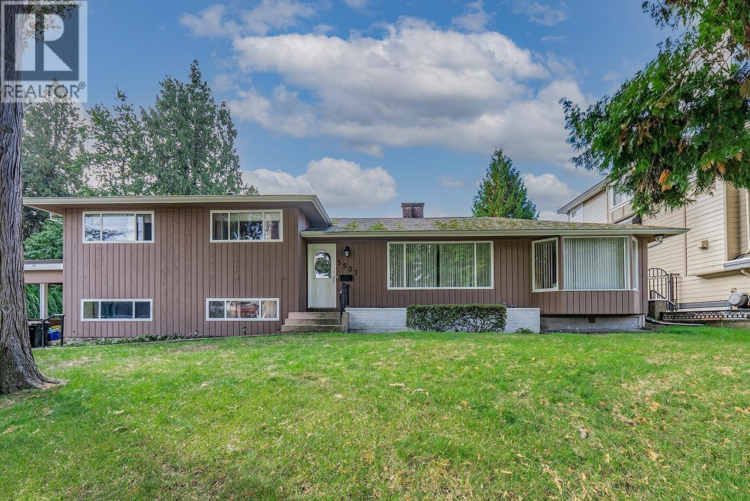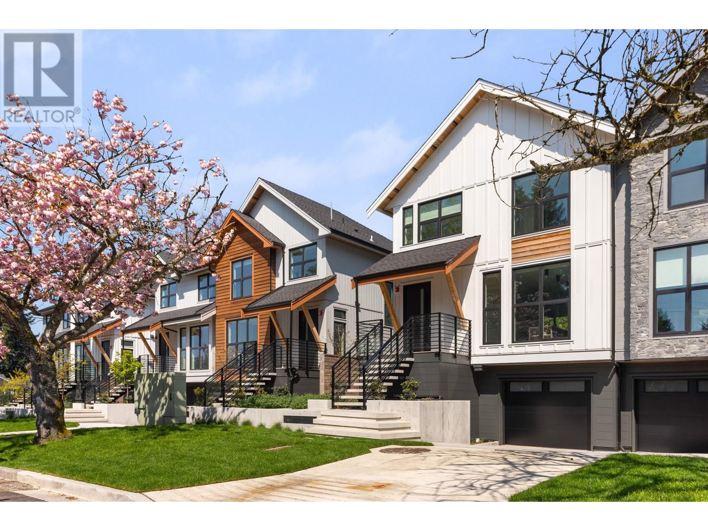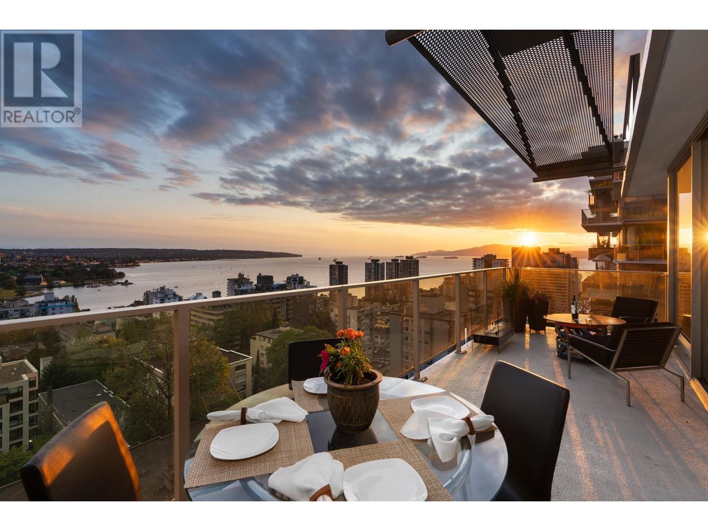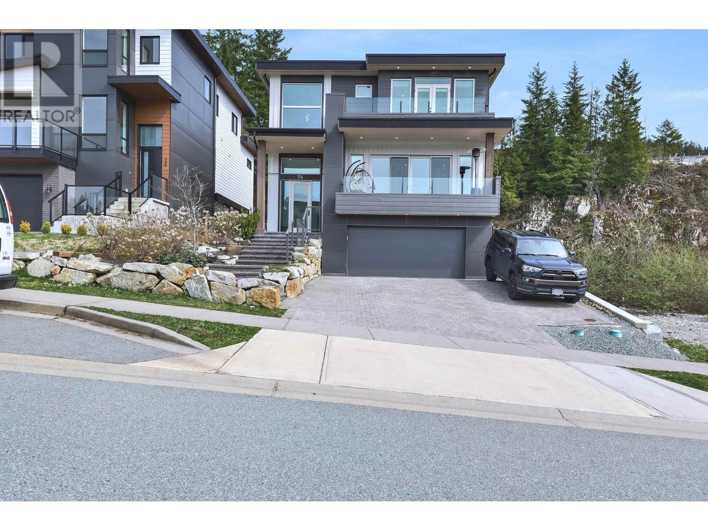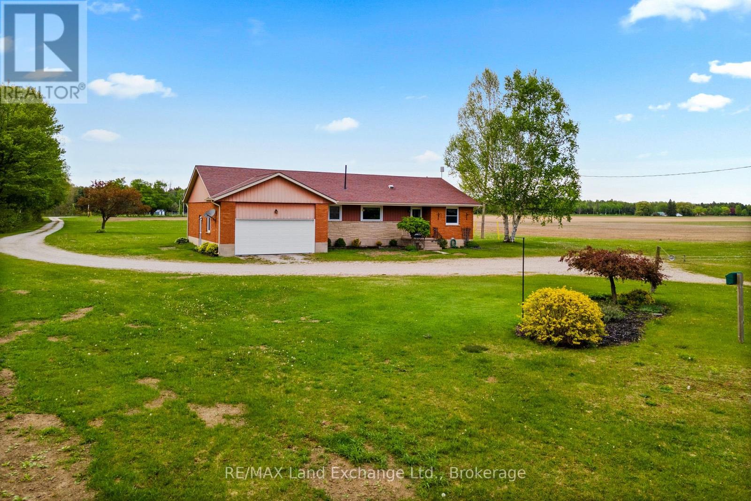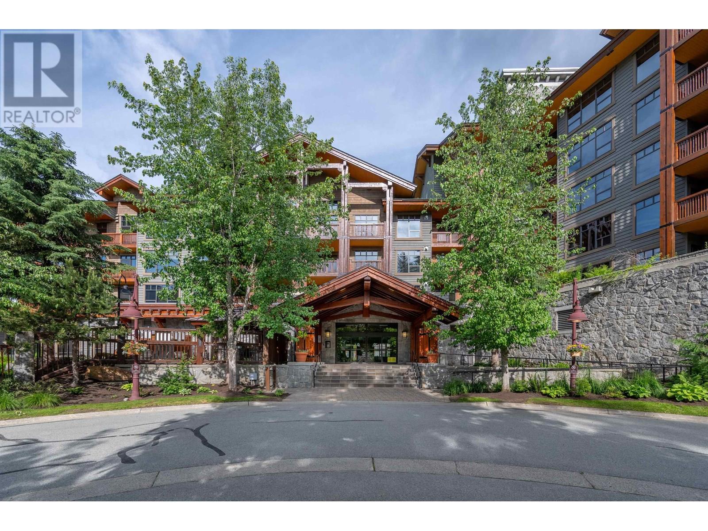4069 Niagara River Parkway Parkway
Fort Erie, Ontario
Exceptional Custom Estate on the Niagara River with Private Dock*. A rare opportunity to own a one-of-a-kind, custom-designed residence, with 3800 square feet of finished space, set on approximately two manicured acres with commanding views of the Niagara River. This architecturally refined home blends timeless elegance with thoughtful functionality, featuring soaring 10-foot ceilings, rich hardwood floors, and floor-to-ceiling Andersen windows that flood the interior with natural light. Designed for both everyday living and exceptional entertaining, the home showcases top-tier finishes including marble and granite surfaces and three gas fireplaces. Car enthusiasts will appreciate the attached four-car tandem garage and separate heated four-car garage. Enjoy the tranquility of waterfront living from two expansive covered patios, or launch your boat from your private dock. With the Niagara Parkway Trail just steps away and the QEW minutes from your door, this home offers a lifestyle of rare beauty, privacy, and convenience. Seller is flexible on all furniture and equipment. (dock permit is by annual application renewal)* AGENTS PLEASE SEE ADDITIONAL FEATURE SHEET IN ATTACHMENTS. (id:60626)
Century 21 Heritage House Ltd
4563 County Road 9
Greater Napanee, Ontario
Tucked away at the end of a quiet laneway, far from road noise and the rush of everyday life, lies a rare and remarkable waterfront retreat on the shores of Hay Bay. Spanning 15.6 acres with over 750 feet of waterfront, this property offers an unparalleled sense of privacy and freedom. Hay Bay is known for its world-class fishing, serves as a sought-after mooring spot for sailors near Ram Island, and provides an ideal launching point for exploring both the Bay of Quinte and Lake Ontario. From the moment you arrive, it feels like stepping into your own world - where mornings begin with golden sunrises over the water and days unfold surrounded by nature and wildlife. Just 15 minutes from Napanee, 20 minutes to the 401, and Prince Edward County a short boat ride or drive away. At the heart of the property sits a timeless 2,000 sq.ft. all-stone bungalow, thoughtfully positioned to capture sweeping water views from both levels. The main floor features three spacious bedrooms and two bathrooms, while the lower level adds two more bedrooms, a third bathroom, and a roughed-in kitchenette - perfect for your extended family or guests. It is more than just a home - it's a lifestyle. Wander the trails that weave in and out of the 6+ acre white pine forest, tend to your orchard filled with apples, pears, peaches, cherries, and plums, or harvest Chardonnay and Vidal grapes from your vineyard, planted with vines sourced from the renowned Niagara region - bringing a taste of wine country right to your doorstep. Fenced paddock and a collection of outbuildings including a two car detached insulated garage, a 56'x30' shop with concrete floor and 12' ceilings, a 42'x22' barn with stalls and hay loft, plus several drive sheds making it ideal for a home-based business, hobby farming, homesteading and living off the land. Whether you're casting a line, setting sail, or simply enjoying the quiet rhythm of waterfront living, life here moves at your own pace. (id:60626)
Royal LePage Proalliance Realty
18825 Old Dewdney Trunk Road
Pitt Meadows, British Columbia
Private, Peaceful and Perfect. Welcome to this original owner home that has been loved for many years. This 5-acre homestead on city water has two driveways and is a corner parcel. The flat rectangular property is fenced with no creeks with untouched soil that is perfect for farming. A well cared for 3 bed / 1 bath main rancher with a 1 bed / 1 bath coach house. 2679 sqft workshop/storage with bathroom and 592 sqft barn. Ample parking. Close to all amenities, Golf Courses, trails and easy access to all commuter routes including Golden Ears Way, West Coast Express, Lougheed Hwy and Hwy #1. (id:60626)
Royal LePage Elite West
2212 Urwin Crescent
Oakville, Ontario
Welcome To 2212 Urwin Crescent, Nestled In The Prestigious Bronte Village Of Southwest Oakville, Just A Short Walk From The Lake. Immerse Yourself In One Of Oakville's Most Exquisite Backyards, Featuring A Covered Outdoor Living Space Complete With A Fireplace And An Outdoor Bathroom. This Remarkable Residence Boasts Over 3,000 Square Feet Of Executive Living Space, Including Four Plus One Bedrooms And Six Luxurious Bathrooms, Designed For An Open-concept Lifestyle On The Main Floor. The Brand-new Custom Kitchen Offers Seamless Access To The Outdoor Dining Area, Showcasing Stunning Views Of The Pristine Swimming Pool And Meticulously Crafted Landscaping. Indulge In The Rewards Of Your Hard Work Within This Extraordinary Masterpiece, Where Every Detail Reflects Sophistication And Luxury. Experience Unparalleled Living In A Setting That Truly Redefines Opulence. (id:60626)
RE/MAX Escarpment Realty Inc.
5537 Rugby Street
Burnaby, British Columbia
A RARE opportunity to own a well-maintained home on a 12,723 sqft lot in the upscale, desirable Deer Lake neighbourhood. The home sits in a quiet cul-de-sac and features 4 bed/2 bath, updated kitchen, hardwood floors, new hot water tank, RV parking & a large, private backyard. Renovated with your imagenation or Build your dream home on this large lot. Conveniently located just off HWY 1, 10 minutes to Metrotown & an 8 minute walk to Deer Lake. Buckingham elem & BBY Central Secondary catchments. Open House Sat (Jul 12) at 2-4pm! (id:60626)
Lehomes Realty Premier
1493 W 52nd Avenue
Vancouver, British Columbia
Experience refined luxury in this exclusive 4-bedroom, 3.5-bath Vancouver residence developed by Peterson, offering 1,849 sq.ft. of elegant living space with an attached garage for convenience and generous private outdoor space. Thoughtfully designed with a chef´s kitchen featuring Wolf and Sub-Zero appliances, custom cabinetry, and sleek Dekton countertops. The spa-inspired primary bath includes a freestanding tub, custom shower, and Calacatta tile. Premium features include hardwood floors, vaulted ceilings, Sierra flame fireplace, radiant heating, air conditioning, integrated audio, and EV charging. Enjoy a media room with wet bar, full-size laundry, custom millwork and superior construction. Located in the coveted Sir William Osler Elementary and Churchill Secondary catchments (id:60626)
RE/MAX Crest Realty
1556 Kamloops Street
Vancouver, British Columbia
Situated on a 4,051 sqft corner lot, this beautifully updated 1929 home offers 5 beds 2 baths over 2,400 sqft of living space over 3 levels. The main floor has original hardwood floors, a sunlit living room with a wood-burning fireplace, a formal dining room and a functional kitchen with breakfast nook that opens to a 200 sqft deck. Two bedrooms and a full bath complete this level. Upstairs offers two generously sized bedrooms. Downstairs includes a spacious bedroom, spa-like bath, large rec room and flex area, cold cellar and extra storage. It also has walk-out access to the private backyard-ideal for guests or extended family. Modern upgrades include on-demand hot water, forced air heating, updated vinyl windows, updated roof and a lovingly maintained garden. A home like this is rare! (id:60626)
Keller Williams Ocean Realty Vancentral
2476 Lighthouse Point Rd
Sooke, British Columbia
Welcome to 2476 Lighthouse Point Rd- Situated along the coast of Sheringham Pt, this custom built, OCEANFRONT, executive home offers stunning panoramic ocean views that can be enjoyed from EVERY room, or your water's edge terrace, and 1 acre of privacy and lush greenery, this is truly a rare offering. With no step main level living and over 4000sqft of living space, this 5 bed, 5 bath home provides a mix of elegance and comfort. With heated tile floors, 17-20' ceilings, extensive soundproofing, 5 zone heat pump, Luxury Rumford style wood burning fireplace, a copper soaker tub and decks off the primary bedroom and dining room. The lower level has 3 large Master Suites that are purpose built for rental accommodations with complete noise separation sharing a common area with full kitchen. The custom details are too many to list, but include 2 50amp EV chargers, 8' solid core doors, custom forged iron banister, 8' Accoya front door, mortised acoustic door seals, solid wood cabinetry, quartz and granite throughout, Koi Fish inlay medallion, 2 hot water tanks, generator, irrigation system, and much much more. See the Orcas, seals, otters, and dolphins from your front yard. Explore the Lighthouse, French Beach, Juan De Fuca Trail, and many adventures for years to come. (id:60626)
Pemberton Holmes Ltd.
1604 1365 Davie Street
Vancouver, British Columbia
Absolutely stunning sub-penthouse at the Mirabel on Davie with panoramic sunset views over English Bay. Completely taken to the studs and professionally redesigned by Dwell Living. Features custom cabinetry with display shelving, under-mount lighting, and integrated organizers. Built-in 76" TV with soundbar and custom millwork. Second bedroom includes Herman Miller office setup and Murphy bed. Reconfigured primary bedroom with walls of custom closets and display cabinetry. Lutron lighting, electric blinds, designer touches throughout! Includes A/C, large storage, two parking, and gym. Steps to the beach, seawall, Stanley Park, top shopping and dining. (id:60626)
Engel & Volkers Vancouver
24 3385 Mamquam Road
Squamish, British Columbia
Luxury University Highlands home (2021) with panoramic mountain views! Open concept, farmhouse style with modern elegance. Chef's kitchen, covered patio & private backyard for year-round indoor/outdoor flow. Hardwood floors, custom cabinets, quartz counters. Spacious bedrooms up with stunning views. Includes 1-bed suite. Move-in ready! (id:60626)
Rennie & Associates Realty Ltd.
59 Denny's Dam Road
South Bruce Peninsula, Ontario
Southampton area farm consisting of 127 Acres and approximately 105 Acres workable. The land is sandy and would make a perfect potatoe or vegetable farm. The bungalow home was built in 1968 & is a solid brick home with updated windows, furnace & roof. The two sheds (30 x 60 & 45 x 100) have both had roofs updated to asphalt shingles and barn has hydro. The property sits on HWY 21, East of Southampton & is within walking distance of the Saugeen River. (id:60626)
RE/MAX Land Exchange Ltd.
524 2202 Gondola Way
Whistler, British Columbia
Ski In/Ski Out from this turnkey, 2 bedroom, 2 bathroom condo at the sought after First Tracks Lodge. Enjoy 2 outdoor hot tubs, outdoor pool, steam room, exercise room, bike locker, personal ski-locker as well as in suite laundry and a large owner storage closet in the unit and a private patio with views of Rainbow & Sproatt Mountain . Wake up to fresh tracks and a short stroll out your door where the Gondola meets you to take you up the mountain for a day of adventure! The First Tracks Lodge is located at the base of Whistler Mountain in Creekside Village and just a short walk to the shops, restaurants, and amenities. Strata fees include gas, hydro and cable. Enjoy unlimited personal use and a comprehensive rental management program. (id:60626)
Whistler Real Estate Company Limited

