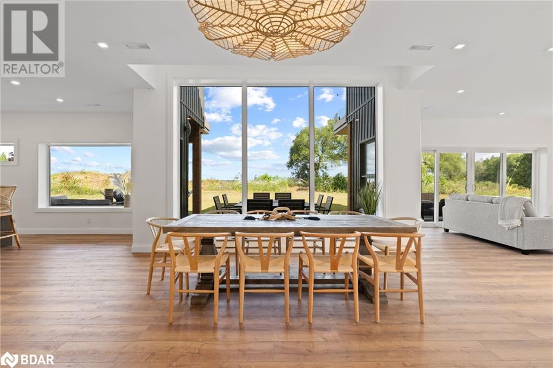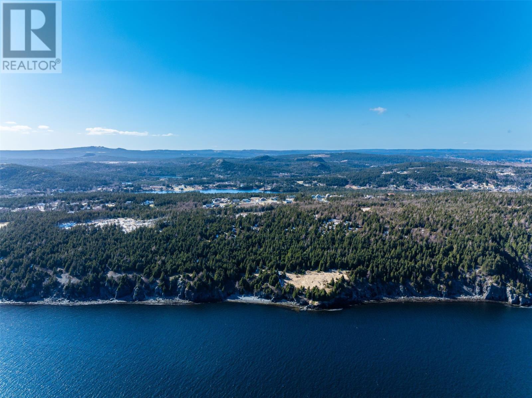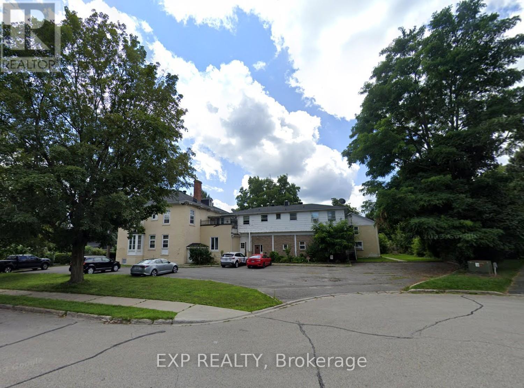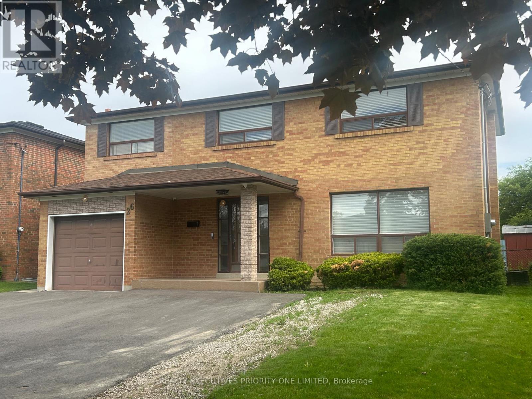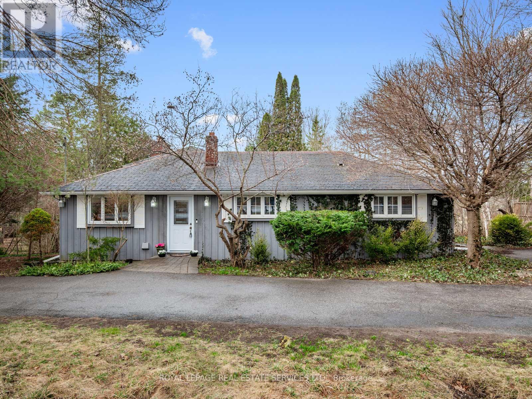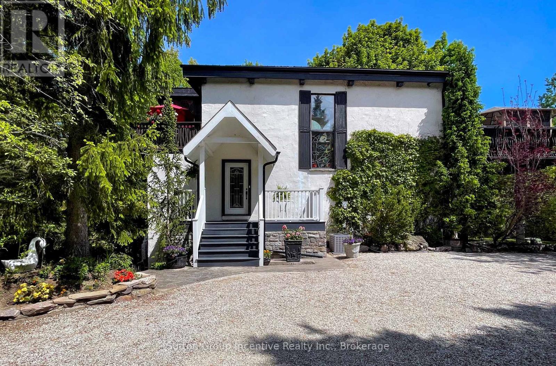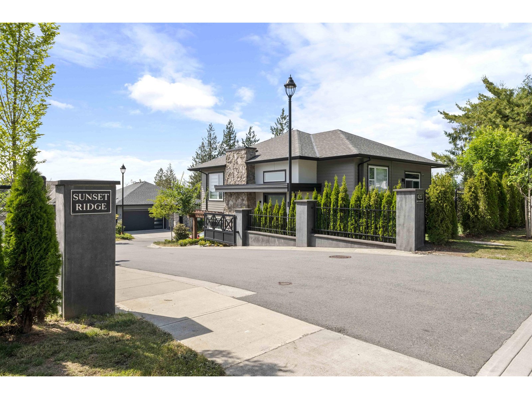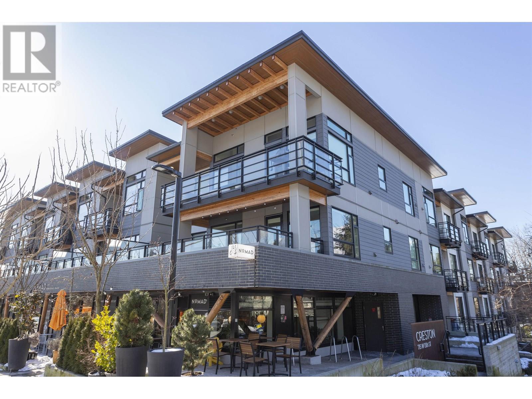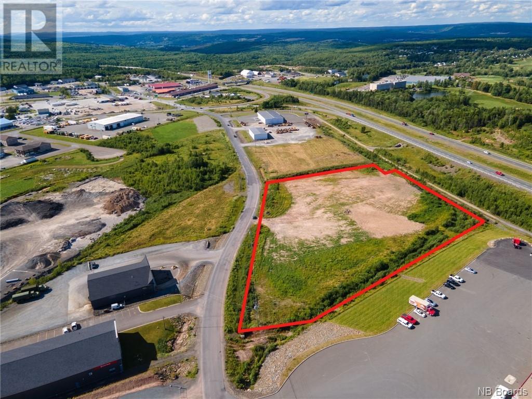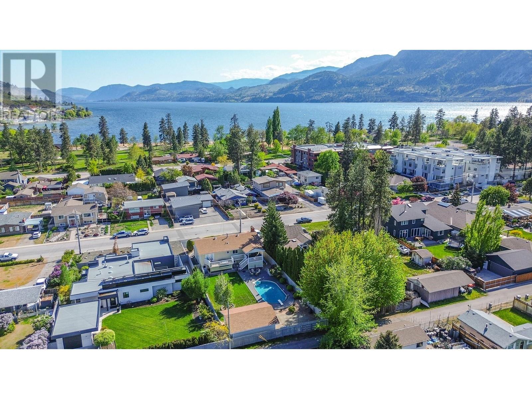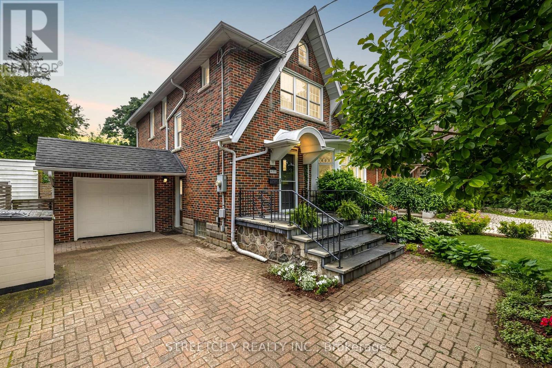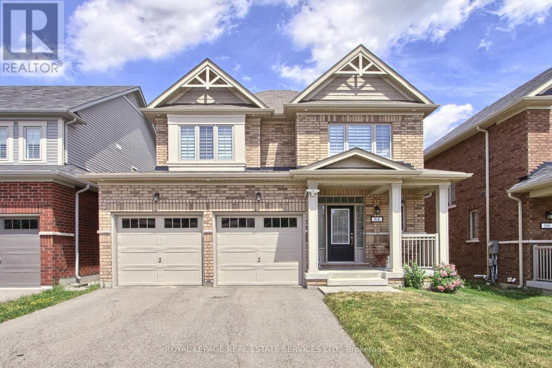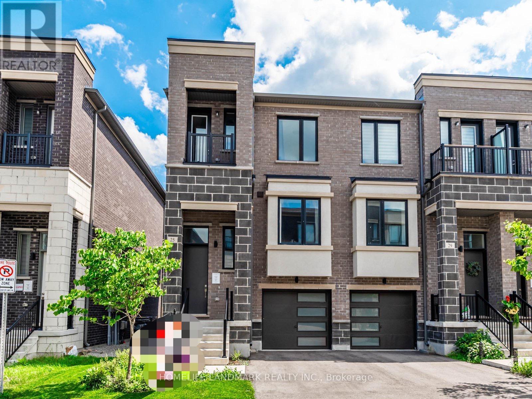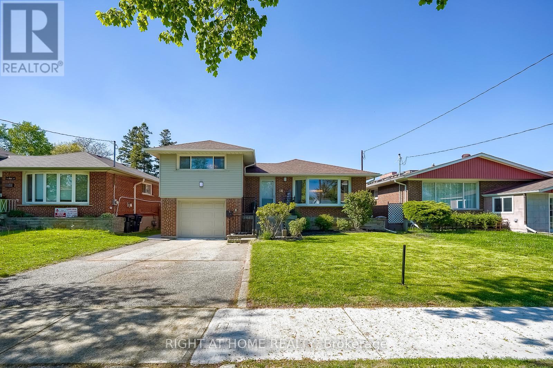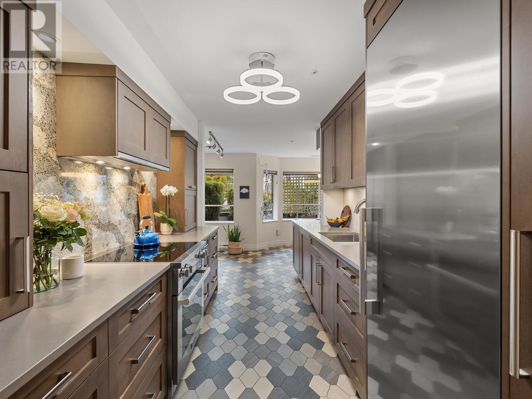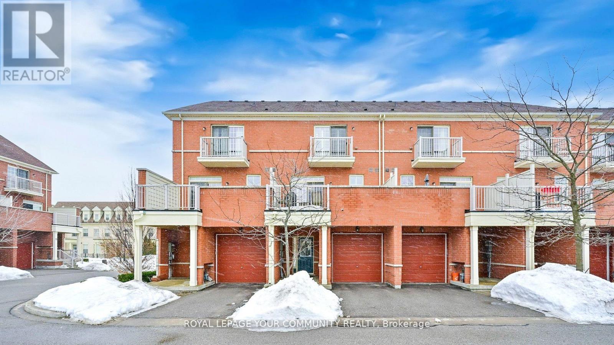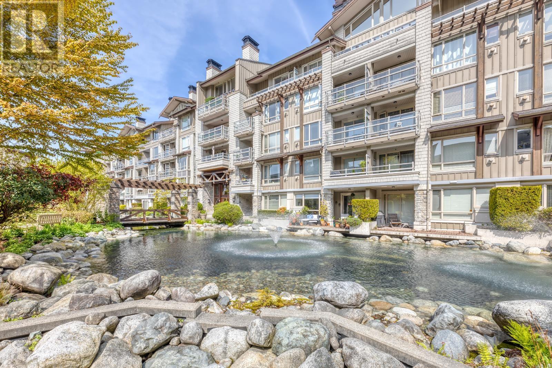31 Hemlock Avenue
Waubaushene, Ontario
Stunning custom home with views of Georgian Bay at the end of dead-end street on 294-foot-wide lot! This modern cross bohemian home is straight out of a magazine on over 0.5 of an acre. The main level is vast and open with 9-foot ceilings, a great room with plenty of windows and patio doors out to the wraparound interlocked patio and of course a cozy fireplace. The dining room has main to 2nd floor windows and will suit all of your family gatherings (as will the driveway for parking). Onto the oversized custom kitchen with tons of cabinet space, Cambrian quartz waterfall island and countertops and sleek herringbone mosaic backsplash. There is also access to the yard from the kitchen which is perfect for barbequing or just hanging outside with loved ones. This floor finishes up with the main floor laundry and large storage area, powder room and walk-in closet. Up the open staircase and glass railing you reach the 2nd floor where the 9-foot ceilings continue (the home is ICF). A flex space is perfect for the kids to get away from the parents or could be used as an office space with Juliette down to below and a massive window facing the vast waterfront. An ideal spot to watch all of the windsurfers and boats go by. Four large bedrooms on this level with vinyl and heated floors all with at least a double closet, if not two doubles. Two full bathrooms, each with 5-pieces (dual vanities) and two covered balconies (with composite decking) facing the water perfect for the pink and purple regular sunsets. Enjoy nature at your doorstep with tons of trees, the Tay Trail with over 18 kilometer's to explore or Waubaushene Beach and Pier just a short walk away. 5 minutes to 400 HWY, LCBO and Tim Hortons, 30 minutes to Barrie, 80 minutes to Pearson Airport. Waubaushene's quiet loving town will win you over. Painted with Benjamin Moore March 2025 (id:60626)
Real Broker Ontario Ltd.
769 & 771 Gardom Lake Road
Enderby, British Columbia
Enjoy the Song Birds, tranquility & peacefulness on this no gas powered boat lake located on the shores of Gardom Lake! Located within the Columbia Shuswap Regional District. This nature lover's dream property is situated on .86 Acre lot with waterfront only steps away.Year round living and loads of room to bring the extended family to enjoy this recreational paradise! It has 6 beds plus spare rooms & 5 1/2 baths in total, Including an attached 2Bed/2bath guest suite with full kitchen and laundry.There are 2 beds on the upper level and 2 beds with kitchenette in the walkout bsmt.The main level also has an office, den, family room and wet bar! The home has plenty of flexible spaces for guests, hobbies, fitness and more! A fantastic recent addition of a detached double garage and plenty of designated parking areas.This home has many custom features and is a must see! Approximately 2.56 Acres of common green space and 565' of waterfront with a dock and easy access to launch your fishing boats, canoes and kayaks! The lake is great for fishing and kayaking and there is a nice trail directly from the common property taking you to the Gardom Lake multi use public wharf which is the chosen spot for swimming and only a very short walk down a nature trail. Great location approx.15 min drive to Salmon Arm and 30mins to Vernon. If you are looking to be on the water without the traffic, noise and price of a big lake, then you will want to take a look at this secluded and private property. (id:60626)
RE/MAX Shuswap Realty
60a Ridge Road
Holyrood, Newfoundland & Labrador
Discover the potential of this expansive 30-acre parcel of land in the vibrant and growing community of Holyrood. With an impressive 1450 feet of ocean frontage, this property offers breathtaking views and endless possibilities for development. Property Highlights: - Location: Holyrood, NL - Size: 30 acres - Ocean Frontage: 1450 feet - Utilities: Water and sewage hookup available - Access: Convenient access from Ridge Road Development Potential: This prime piece of land is perfectly suited for a variety of housing styles. Imagine the possibilities: - Coastal luxury homes with stunning ocean views - Charming cottages for a peaceful retreat - Modern houses for families and professionals (Concept Plot Plan available) Community Benefits: Located in the robust and growing community of Holyrood, this property offers: - A welcoming atmosphere with a strong sense of community - Proximity to local amenities, schools, shops, and recreational facilities - Opportunities for outdoor activities such as boating, fishing, and hiking etc. Whether you’re an investor, developer, or someone looking to build your dream home, this property offers a unique opportunity to create something truly special. Don’t miss out on this chance to develop in one of Holyrood’s most desirable locations! (id:60626)
Hanlon Realty
203 Cottage Lane
Carlow/mayo, Ontario
Rustic Charm Meets Modern Comfort on 42.5 Acres of SerenityEscape to your private oasis with this peaceful log cabin retreat, nestled on 42.5 acres of pristine wilderness and surrounded by Crown land. Walkout Basement, Lots of Windows & Tastefully placed Taxidermy mounts throughout, Over looking the lake from Backyard, Four Season, Managed Forestry Plan Certified. This unique property offers year-round adventure and comfort perfect as a family getaway, multi-generational retreat, or nature lovers paradise.Main Log Cabin, Quiet and cozy with custom wood carvings throughout, Workshop with walkout ideal for creative or hobby use. Dedicated workout room for health and wellness, Full access to hiking trails right from your doorstep, Detached Multi-Car Garage with Loft, Large games room in loft for entertaining, Spacious second workshop perfect for projects or storage, Outdoor Features: Private lake access with your own dock, Multiple hiking trails on the property, Snowmobile/ATV trail right at the end of the driveway, Classic firepit with handcrafted log benches for unforgettable eveningsWhether you're looking for a full-time residence, a seasonal family getaway, or a vacation rental investment, this property delivers both comfort and character in equal measure (id:60626)
Royal LePage Realty Plus
10 Belvedere Place
Brockville, Ontario
Rare opportunity to acquire a well-maintained 12-unit building in one of Brockville's most desirable east-end neighborhoods. Located in a neighborhood with primarily single-family homes, 10 Belvedere Place offers a unique blend of stability, upside, and long-term value. Situated on a large lot, this building features a strong unit mix: 1 x Bachelor 5 x One-Bedroom and 6 x Two-Bedroom units. Each unit benefits from ample natural light and the convenience of paved surface parking (1 space per unit). Just steps from the St. Lawrence River, parks, transit, and all downtown amenities, this property offers both strong tenant appeal and future upside potential. This asset presents immediate income generation in a thriving, low-vacancy rental market. An excellent addition to any investor's portfolio. (id:60626)
Exp Realty
26 Conamore Crescent
Toronto, Ontario
Location! Location! Fantastic opportunity for investors or end users in York University Heights! This spacious full brick detached home features 9 bedrooms, 3 kitchens, and 5 bathrooms including a primary bedroom with en-suite making it ideal for steady rental or Airbnb income. The home sits on a large 50 x 120 ft lot and boasts upgrades such as 200-amp electrical service, a sump pump, roof (2023), and a new front porch. Conveniently located within walking distance to York University and just minutes from Downsview Park, Sheppard West Subway Station, Yorkdale Mall, Humber River Hospital, and Highways 400 & 401. Enjoy easy access to public transit, Finch West Subway Station, Highways 400 and 407, parks, walking trails, shopping malls, banks, restaurants, hospitals, Oakdale Golf & Country Club, grocery stores, and all local amenities. Dont miss your chance to own this versatile, income-generating property! (id:60626)
Realty Executives Priority One Limited
15754 Heart Lake Road
Caledon, Ontario
Welcome to this delightful 3-bdrm, 2-bath back split nestled on 2 acres of picturesque land, offering a perfect blend of tranquility & comfort. As you step inside, you'll be greeted by a bright & inviting space that feels deceptively spacious. Hardwood floors flow seamlessly throughout, enhancing its charm & warmth. The expansive eat-in kitchen features granite countertops, sleek black appliances, an undermount sink, a built-in oven, microwave, & cooktop, making it ideal for casual dining & culinary adventures. The charming living room showcases beautiful built-in bookshelves & large, scenic windows that invite views for days. Natural light floods the dedicated office, highlighted by a vibrant skylight, creating a lovely workspace. Escape to the primary bedroom, your personal sanctuary, complete w a three-piece ensuite for added privacy & comfort. This space includes a walk-out to your outdoor haven, connecting you w nature at your doorstep. The inviting lower-level family room features a cozy wood-burning fireplace perfect for those chilly evenings & provides direct access to the outdoor deck, complete w a screened-in gazebo. Enjoy your morning coffee while overlooking the tranquil pond, surrounded by the calming sounds of nature. This remarkable property is more than just a home; it's a natural escape surrounded by stunning views, lush landscapes, & luxury estates. You'll find yourself just minutes from breathtaking conservation areas, the renowned Bruce Trail, golf courses, ski hills, & rejuvenating spas. Enjoy the best of both worlds w a short drive to Pearson Airport & downtown Toronto while relishing the peace and serenity that country living has to offer. (id:60626)
Royal LePage Real Estate Services Ltd.
187 Arlberg Crescent
Blue Mountains, Ontario
One of a kind property situated in fully "Grandfathered" STA location. This property has been used as a primary residence for the past 30 yrs. Large 144FT X 132FT lot surrounded by a large ravine, views of Blue Mtn. Originally a 6 bdrm but converted into a 3 bdrm to make room for a office, w/in closet and laundry. It can be changed back to 6 bdrms w/ 2 full baths. Large w/out bsmt onto shaded patio area, enclosed 4 season room, multiple decking areas, open concept living, dining and kitchen area. Use as a seasonal, fulltime or income generating property. (id:60626)
Sutton Group Incentive Realty Inc.
8 Mckillop Court
Brampton, Ontario
Welcome to this beautifully maintained 4-bedroom, 4-bathroom detached home, ideally situated on a quiet court in one of Brampton's most sought-after locations. Set on an extra-large pie-shaped lot with stunning landscaping and gardens, this home offers a double car garage and parking for four additional cars on the driveway with no sidewalk. Step into a spacious foyer with a soaring 16-ft porch ceiling and a classic centre hall layout. Enjoy separate living and dining rooms, each filled with natural light from bright bow windows. A standout feature is the second staircase leading to an upper-level family/games room with vaulted 9-ft ceilings, providing the perfect retreat or entertainment space. Upstairs, you'll find four generously sized bedrooms, including an expansive primary bedroom with exotic hardwood flooring. The lower level features a one-bedroom in-law suite, easily converted to a rental apartment with the addition of a separate entrance. Outside, relax in your private backyard oasis, complete with a covered deck, patio, and mature trees, ideal for entertaining or relaxing. Additional upgrades include full interior painting, new staircases, new flooring, modern light fixtures, and a 200-amp electrical service upgrade. Located just minutes from Shoppers World, Sheridan College, Brampton Bus Terminal, Metro, Costco, Walmart, Urgent Care and downtown amenities, and close to top-rated schools including the #1-ranking Khalsa Community Private High School. This home offers the perfect blend of comfort, space, and convenience for family living. (id:60626)
Bay Street Group Inc.
20125 44 Avenue
Langley, British Columbia
Spotless & meticulously cared for by long-time owners, four-bedroom split-level home, perfect for comfortable family living with room to grow! Featuring an updated kitchen with modern finishes, this home is ready for you to move in and enjoy. Upstairs features a bright living room w/ fireplace & dining room w/ French Doors to the wonderful covered deck, a spacious Primary Bdrm w/ 2 pc.bath, plus 2 other large bdrms. Downstairs offers a rec room, den, & 4th bedroom with easy suite potential-ideal for extended family, or extra income. A DREAM BACKYARD with huge covered balcony is perfect for year-round entertaining & is fully fenced, ideal for kids & pets. Bonus-on city sewer. Very Convenient location -Watch the kids walk to school at Alice Brown and enjoy the nearby Brookswood amenities. (id:60626)
Royal LePage - Wolstencroft
36 4217 Old Clayburn Road
Abbotsford, British Columbia
Modern Living in East Abbotsford! This stunning 4-bedroom, 3.5-bath home offers over 2,500 sqft of stylish, functional living space on a well-appointed 3,233 sqft lot. Designed with contemporary comfort in mind, the home features an open-concept layout. Enjoy cooking in the sleek, modern kitchen equipped with gas appliances, stone countertops, and a spacious island-perfect for family gatherings and entertaining. The bright and airy living areas flow seamlessly, while generous bedrooms provide space for everyone. (id:60626)
Century 21 Coastal Realty Ltd.
17 Carrier Street
Edmundston, New Brunswick
This meticulously maintained 12-unit multifamily property is perfectly situated in a thriving neighborhood, offering a unique blend of consistent cash flow and strong potential for future appreciation. Located in Edmundston, the property benefits from proximity to the hospital,public schools, shopping, parks, etc. Each unit is thoughtfully designed and maintained to a high standard, ensuring tenant satisfaction and minimizing vacancy rates. The local rental market boasts high demand and stable rental rates, making this an attractive investment. With a history of consistent occupancy and reliable cash flow, this well-established multifamily property presents a prime opportunity in a prime location with significant upside potential. Contact us today to schedule a viewing and learn more about this exceptional investment. Cette propriété multifamiliale de 12 logements méticuleusement entretenue est parfaitement située dans un quartier prospère, offrant un mélange unique de flux de trésorerie constants et un fort potentiel d'appréciation future. Située à Edmundston, la propriété bénéficie de la proximité de l'hôpital, des écoles publiques, des magasins, des parcs, etc. Chaque unité est soigneusement conçue et entretenue selon des normes élevées, assurant la satisfaction des locataires et minimisant les taux d'inoccupation. Le marché locatif local bénéficie d'une forte demande et de tarifs de location stables, ce qui en fait un investissement attractif. (id:60626)
Keller Williams Capital Realty
204 715 W 15th Street
North Vancouver, British Columbia
A rare 3 Bedroom, 2 Full Bath & Den corner unit at the Creston. This bright and functional East, West & South facing home offers almost 1,200 SF of living space with amazing open floor plan. Features 9' ceilings and in-floor hot water radiant heating. The sleek kitchen has loads of cupboard space, quartz counter-tops, SS appliances & a 5-burner gas cooktop. Centre island is perfect for casual dining. Spacious 140 SF patio offers plenty of opportunities for outdoor entertaining and BBQ. Centrally located on a quiet street, great walkable neighbourhood, on transit, close to schools, shopping, parks and trails! This home offers two parking, storage locker,Bike Room, Amenity Room in a pet and kid friendly building. (id:60626)
RE/MAX Crest Realty
Lot 14-4 Greenview Drive
Hanwell, New Brunswick
Prime 4.57 Acre lot in the increasingly popular and growing Hanwell Industrial park, minutes outside of Fredericton core. The park is strategically located along the Trans Canada Highway en route to Moncton, Saint John, PEI and Nova Scotia. This lot backs onto the highway and is very visible from it. Being one of the first lots in the park, it is seconds from the on/off-ramp at exit 281. There are many well-established businesses that currently reside and who are moving into the park, you can be the next. Take advantage of the burgeoning Maritime population. The lot is cleared, level and well prepped with all organic matter removed. (id:60626)
Royal LePage Atlantic
97 Sirente Drive
Hamilton, Ontario
Welcome to 97 Sirente Drive — a stunning 4-bedroom detached home that truly showcases pride of ownership. Nestled in a quiet, family-friendly neighbourhood, this immaculate property offers the perfect blend of space, style, and convenience. Step inside to a bright and welcoming layout featuring a newly upgraded, modern kitchen with sleek cabinetry — perfect for both daily living and entertaining guests. This spacious home boasts four generously sized bedrooms, ideal for growing families or those who need extra space for a home office or guest room. Every corner of the home is meticulously maintained and filled with natural light, creating a warm and inviting atmosphere throughout. Enjoy the serenity of having a park just steps away, while being close to top-rated schools, public transit, and centrally located to all amenities — including Limeridge Mall, grocery stores, and major highways. Whether you're upsizing, investing, or looking for your forever family home, this one offers it all: location, layout, and lifestyle. Exceptionally clean, tastefully upgraded, and move-in ready — don’t miss your chance to call this beautiful home yours! (id:60626)
Realty Network
175 Lee Avenue
Penticton, British Columbia
Contingent. Welcome to coveted Lee Avenue!! This immaculately maintained family home is a 2 min. walk to famous Skaha Lake, beach, marina & park & comes with a meticulously maintained private fenced back yard oasis featuring an in-ground swimming pool w/ rubber decking all around, diving board and new pool liner for enjoying refreshing summer dips w/ family & friends. Living here feels like you are on a full time vacation! Overlooking the pool is a covered porch ideal for entertaining & dining on warm summer nights & luxuriating in your private hot tub also on the upper deck. Guaranteed to be a family favorite! This 4 bed, 3 bath 2720 SF home on two levels has room for everyone. The upper level features open concept living/dining w/ a large window allowing streams of natural sunlight & acozy wood burning fireplace to enjoy. The dining room opens to the covered porch & the kitchen window affords a view of the whole back yard & pool. The primary bedroom features french doors opening to the deck & hottub, his & hers closets & a 2 pc ensuite. Two additional bedrooms/den complete the layout. Downstairs, with its own entrance, large storage room, huge bedroom that can sleep 4 & massive family room with wood burning fireplace, there is room for a pool table, relaxing, entertaining & much more! The detached insulated 220 double garage is ideal for a workshop, vehicles & toys and there is space in front for your RV & boat. This home is a must see! Come view today (id:60626)
Skaha Realty Group Inc.
931 Waterloo Street
London East, Ontario
Standing proudly on one of Old North's most coveted streets, 931 Waterloo Street is a shining example of heritage architecture done right. This storybook-style home exudes early 20th-century design, with steep-pitched gables, intricate brick detailing, and a beautifully curved portico that adds just the right touch of historic character above the front entry. Step inside, and the charm continues from the welcoming original woodwork and doorbell to the intricately detailed staircase, alongside the vintage doors that speak to the homes enduring quality. Rich hardwood floors lead the way into the living room, featuring a stunning stone fireplace, classic millwork, and leaded glass bay windows. The formal dining room blends timeless elegance with refined details, including the original 1930s chandelier and coved ceilings. Continue through to a versatile second family room that boasts plenty of natural light. In contrast, the kitchen offers a fresh, modern take with crisp white cabinetry, open shelving, and brass accents that pop against a neutral ceramic backsplash. Quartz countertops provide a sleek, durable workspace, and the smart, streamlined layout includes direct access to the outdoor living space. Upstairs, youll find 4 bedrooms and a full bathroom, highlighted by a generous-sized primary bedroom. The full-height finished basement features a 3 pc bathroom and a bonus room/playroom/home gym. Step outside and enter your own private outdoor retreat an unexpected oasis that truly sets this home apart. A true showstopper, this area is designed for entertaining and everyday enjoyment. At the heart is a sparkling saltwater in-ground pool, surrounded by a stamped concrete patio. A wood pergola defines the space, while the custom pool house/bar adds both function and style. Lush gardens create a peaceful setting for both gatherings and quiet evenings under the stars. All of this, just minutes from downtown, Western University, St. Joseph's Hospital, and top-rated schools. (id:60626)
Streetcity Realty Inc.
84 Pridham Place
New Tecumseth, Ontario
Welcome to 84 Pridham Place! This Beautiful Home Boasts Brightness & Functional Design Throughout. Located In Prime Location Of Tottenham In Quiet & Peaceful Neighbourhood. Immacutely Maintained 4-Bedroom & 3-Bath. Master Bedroom Features Pristine 4-Piece Bath & 2 Large Walk-In Closets. Open Concept Dining & Living Room W/ Fireplace. Kitchen Features Quartz-Countertop & High-End Stainless Steel Appliances W/ Walkout to Large Backyard. 9 Ft Ceilings W/ Potlights Throughout Main. High-End Washer & Dryer Conveniently Located On 2nd Floor. Central Water Filtration System. Double Garage W/ EV Car Charger. Conveniently Located Near Tottenham's Conservation Area Perfect For Nature Enthusiasts. Walking Distance To Shopping, Restaurants & More! (id:60626)
Royal LePage Real Estate Services Ltd.
25 Origin Way
Vaughan, Ontario
Treasure Hill Evoke Luxury 2 years+ New freehold Townhome. Modern, Bright and Spacious End Unit In The Prestigious Patterson. 9 Ft Smooth Ceilings, 2 Outdoor Terraces And $$$$ Upgrades. Separate entrance to ground 4th bedroom. Open concept layout with a large kitchen Island. Large Windows Throughout. Close To Parks, Hwy 7, 400 & 404, Schools, Library, fitness gym, Restaurants, Large Shopping Malls, Walmart, Vaughan Mill Mall, Hillcrest, wonderland, Go train, bus, Hospital ... POTL FEE $134.6/Monthly. (id:60626)
Homelife Landmark Realty Inc.
14 Amulet Street
Toronto, Ontario
One of the best-priced homes in the area for its value! 14 Amulet St. has been lovingly maintained for 27+ years and offers over 2,500 sq ft of beautifully renovated, move-in ready space 4+2 bedrooms, 2+1 baths, two kitchens, and a private basement entrance with 8-ft ceilings (ideal for in-laws or rental income). South-facing light floods the cozy living room with feature fireplace, while the primary suite enjoys its own level with ensuite and walk-in closet. The kitchen is fully updated with quartz counters, stainless steel appliances, and brand-new cabinetry.Steps to TTC and minutes to Sheppard East subway, plus top-rated schools, Warden Woods, Rouge Park, shopping, dining, and the 401/404. Golf courses nearby, too! (id:60626)
Right At Home Realty
112 3690 Banff Court
North Vancouver, British Columbia
This bright, quiet, two Bed, two bath ground floor unit was fully renovated to the studs in 2016 including enhanced sound dampening insulation, custom millwork throughout, Miele appliances and much more (ask your agent to provide you with the comprehensive list and photos). This home has plenty of in-suite storage and includes a separate stand-alone storage locker just steps down the hall. The complex also has its own gym, pool and sauna all of which are located steps away from Parkgate Village the Community Center and Library. There are two golf courses nearby as well as Seymour Mountain with its family-oriented ski area and trails for hiking and biking. All this, plus a very proactive strata, makes this turn key home one you would be delighted to show off to family and friends. (id:60626)
Macdonald Realty
52 Donald Butteress Boulevard W
Markham, Ontario
Nestled in the prestigious Cathedraltown community, this spacious 3-story townhome is one of the larger models, offering an exceptional blend of elegance, functionality, and modern design. From the moment you step inside, you'll be captivated by the high-end finishes, including hardwood floors throughout, crown molding, pot lights, and wrought iron pickets, enhancing the timeless charm of this exquisite home. The oak staircase leads to a stunning gourmet kitchen, complete with a large island, ample storage, and a walkout to a private balcony, making it the perfect space for entertaining. The open-concept layout seamlessly connects the kitchen to the living and dining areas, where a cozy fireplace with elegant built-ins creates a warm and inviting ambiance. Stylish accent walls in the family room and primary bedroom add a designer touch, elevating the homes aesthetic appeal. The finished basement offers additional living space with a 3-piece bathroom, a minibar/kitchen, and a potential separate entrance, making it ideal for extended family, guests, or rental potential. Upstairs, the third-floor laundry room provides the ultimate convenience, while the luxuriously finished bathrooms showcase designer wallpaper and premium fixtures for a spa-like experience. Located in a prime area, this home offers easy access to Highways 404 & 407, top-rated schools, parks, and trails. Enjoy the convenience of being just minutes from shopping centers, fine dining, and all essential amenities. Experience the perfect combination of sophistication, comfort, and accessibility in this exquisite townhome! (id:60626)
Royal LePage Your Community Realty
26 7500 Cumberland Street
Burnaby, British Columbia
[Wild flower] built by Polygon! Duplex style end unit townhome w updates! Functional layout with a private back yard w tree belt! Hardwood laminate throughout! 9' main floor! LARGE living room w bay windows connect to spacious dinning area! Big kitchen w nook connect to family room w viewed balcony! California shutters, S/S appliances! North shore view from master bedroom! Laundry room & a bedroom/office/recreation downstairs! attached 2 car garage! School catchments are Armstrong Elementary and Cariboo Hill Secondary! Parks, Edmonds Community Centre, High Gate shopping centre close by! (id:60626)
Parallel 49 Realty
516 580 Raven Woods Drive
North Vancouver, British Columbia
One of a kind! This stunning 2 level penthouse @ Seasons in Raven Woods is a gem! Over 1400 square feet of completely open floor plan for the entertainer, bedrooms on each side allow privacy & an upper level loft for home office, family room or even convert to a 3rd bedroom. 20' vaulted ceilings, views to the serene forest from all rooms. 2 large balconies overlooking greenery, city, mountain, and partially ocean. Unit comes with 2 side by side parking stalls and 1 large locker. Steps to trails & Cates Park. Close to shopping & schools. You will fall in love with this scenery community. Come to our Open House on Sunday July 20th 2pm-4pm! (id:60626)
Royal Pacific Tri-Cities Realty

