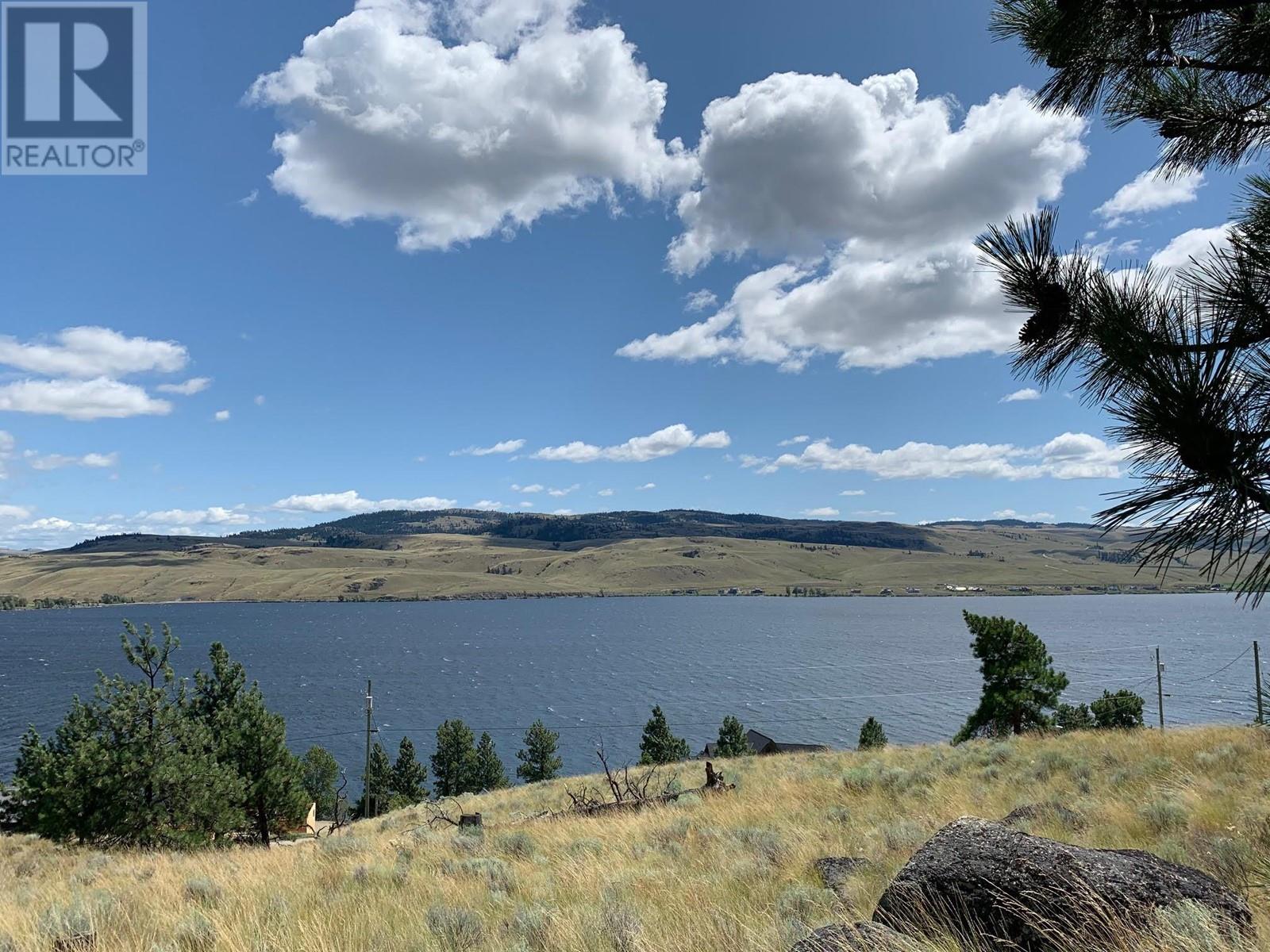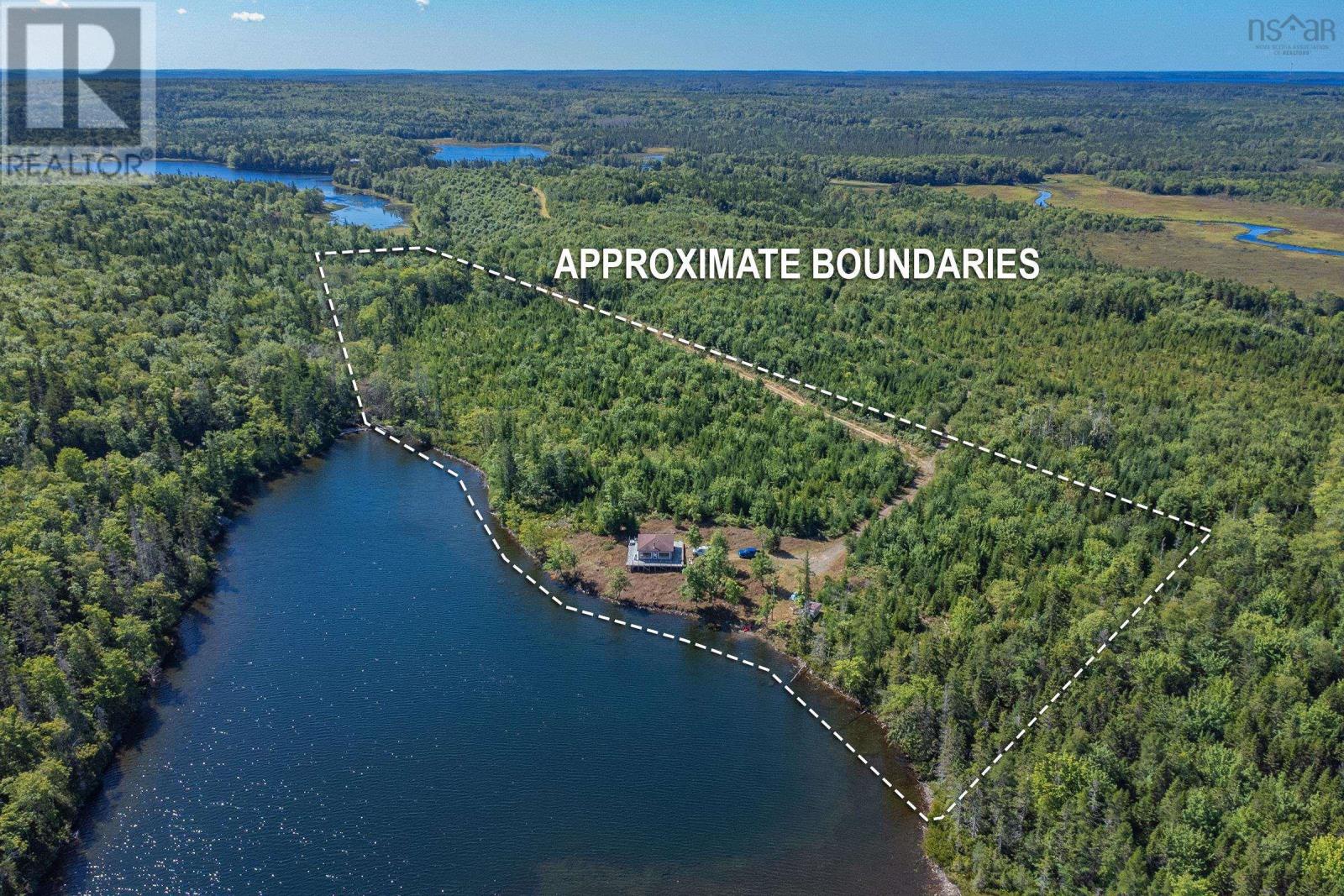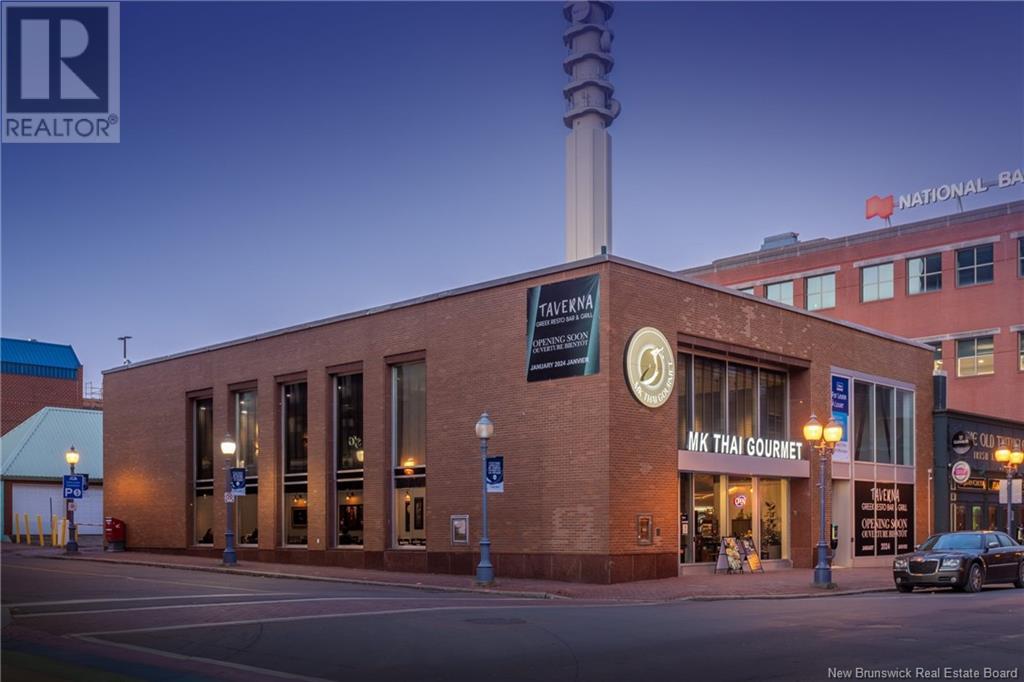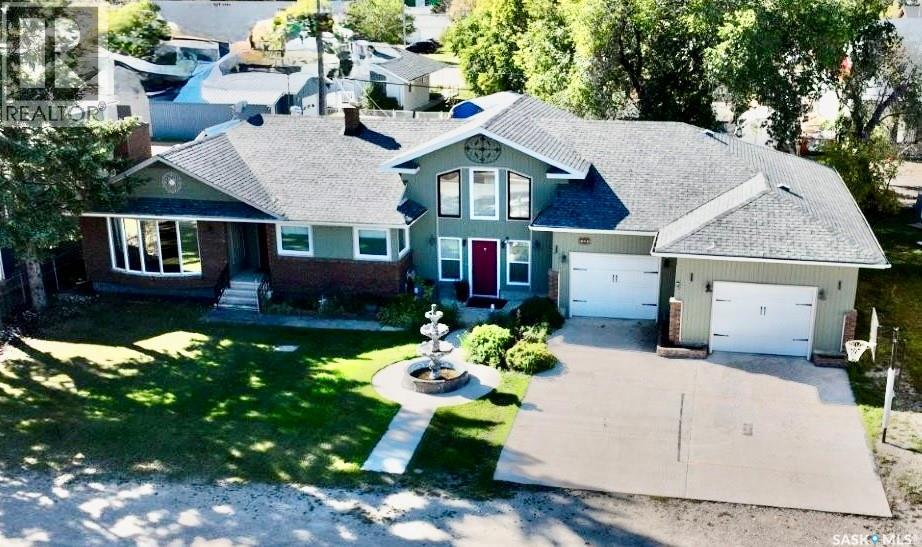4823 46 Avenue
Innisfail, Alberta
Welcome to this spacious and updated bungalow-style Semi detached duplex offering over 2,400 sqft of developed living space in a peaceful family-friendly neighbourhood in Innisfail, Alberta. This home features 3 bedrooms plus a den, including two generous bedrooms on the main floor—one being the primary suite with a walk-in closet and private 2-piece ensuite. A full 4-piece bathroom is also located on the main level, along with updated flooring, a large dining area with built-in cabinetry and extra storage, a galley-style kitchen with pantry, and a convenient laundry room with even more storage. Step outside to enjoy your morning coffee on the cute front patio, or host summer BBQs and entertain guests on the new back deck, easily accessed through a convenient side entrance. The fully fenced backyard is perfect for kids or pets to play safely. Downstairs, you'll find a cozy basement rec room featuring an impressive pellet stove, a third bedroom, a den/flex room, a 3-piece bathroom, and plenty of storage. Complete with a single attached garage, this home offers space, comfort, and functionality in a welcoming community—perfect for families or anyone looking for a relaxed lifestyle with room to grow. (id:60626)
Real Broker
1311, 755 Copperpond Boulevard Se
Calgary, Alberta
Just Listed in Copperfield Park!Welcome to this beautifully designed and spacious unit—an ideal choice for first-time buyers, professionals, or savvy investors. Offering 2 bedrooms and 2 full bathrooms, this bright and open-concept floorplan provides plenty of space for comfortable living.Step inside to discover elegant granite countertops, modern fixtures, and a stylish tile backsplash that add a touch of sophistication to the kitchen. The seamless flow from the kitchen to the dining area and living room makes entertaining easy and enjoyable.The generous primary bedroom features a walk-through closet leading to a private 4-piece ensuite, while the second bedroom offers convenient access to the main bathroom—perfect for guests or roommates.This unit also includes TWO TITLED PARKING STALLS (one heated underground and one surface stall) and an assigned storage locker.Located in Copperfield Park II, you’re just steps away from scenic parks, walking paths, ponds, and the many amenities of 130th Avenue. With quick access to Deerfoot Trail and Stoney Trail, this is a location that truly offers it all.Don’t miss out—book your showing today! (id:60626)
Cir Realty
Se-22-74-12-W6
Rural Grande Prairie No. 1, Alberta
A full quarter with approximately 100 acres cultivated, 45 acres bush and about 8-10 acres of peat moss. There are about 5 small springs, a dugout and a drilled water well (90 feet deep). The water well has power from the wellsite across the road and a shallow well pump is used to access water. A drain trench runs along the East side. The land is seeded to a mix pasture blend. Bison fence is on the West side and part of the North side. There is also a Bison fence separating the quarter along the East side of bush. The South side, the East side and part of the North side is Elk fence. If you want privacy this property is well protected. The property to the East, Northwest and Southeast is Green zone. The main entrance has a locked gate. ***This property is for purchase by online Auction only on May 28th, 2025; bidding is open from 9 am to 11 am. Buyers must pre-register to bid. Bidders must read and accept Auction Terms and Conditions. The listing price is an estimation of value. Starting bid will be $325,000.00 with increments of $5000.00. The closing/possession date is June 19, 2025.*** Call a Realtor for more information. (id:60626)
All Peace Realty Ltd.
5 Bush Lane
Puslinch, Ontario
Spectacular lake view from this one bedroom home in the community of Millcreek Country Club. Open concept with oversized windows and plenty of natural light! New flooring was just installed in the bedroom, hall , kitchen and great room (July 2025) Large private deck with covered area is great for entertaining. Easy to maintain and perfect for snowbirds or downsizing. There is parking for two cars in the driveway. Spacious shed with hydro. Quiet and friendly land lease community conveniently located just minutes outside of Guelph. Monthly land lease fees $575 + Monthly Property Taxes $109 + Monthly Sewer & Water Testing $75 = $759 paid to Killam per month. What a great spot and all at a reasonable price. (id:60626)
Royal LePage Crown Realty Services
6589 Monck Park Road
Merritt, British Columbia
Beautiful Lakeview lot with amazing panoramic views of Nicola Lake and the surrounding area. This nicely sloped property is just waiting for your building ideas. This lot has improvements of a driveway and a topographic survey to assist you with your plans and gives you a great place to start. Utilities are at the lot line. You can access the water for your boat or water toys on one of the boat launches that are available to you within this Nicola Lakeshore Development. Nicola Lake and the surrounding area are known for great fishing, water sports, windsurfing, hiking, trail riding, and more. This property has a lot to offer, come and take a look. All measurements are approx. (id:60626)
RE/MAX Legacy
23 West Quaco Road
West Quaco, New Brunswick
Welcome to this beautiful 3-bedroom, 2-bath homean ideal year-round residence or the perfect summer retreat. With breathtaking views of the Bay of Fundy, theres truly no better place to relax and recharge. Just minutes from the bustling summer atmosphere and all the delicious seafood St. Martins has to offer, youll love the charm and energy this coastal village brings during the warmer months. Spend your evenings on the screened-in back porch, cozied up with family and friends as you take in the ocean and the scenic shoreline of St. Martins. Inside, the custom kitchen is perfectly sized and fully equipped to meet all your needs. The upstairs bedrooms offer privacy, tucked away from the main living areas, creating a peaceful space to unwind. The main bath features a stunning soaker tub set against a backdrop of picture-perfect viewsan ideal spot to escape after a long day. Comfort is a priority here, with a heat pump providing efficient warmth in the winter and cool air in the summer. Out front, enjoy the covered porch complete with patio swingsperfect for socializing and soaking in the coastal charm. Dont miss your chance to own this hidden treasure by the sea! (id:60626)
Keller Williams Capital Realty
180 John Cook Road
Gardners Mills, Nova Scotia
Discover the perfect spot, this charming and unique 28x24 cabin. Located on beautiful Little Clearwater Lake featuring a private 15-acre lot with +/-791 feet of water frontage and the only cabin on the entire lake. With strong foundational bones, insulated vinyl windows and steeldoors, solar panels, wired throughout the cabin, insulated walls, and special wood finishesthroughout. Perfect spot for a family to develop and add their own finishing touches. Inside youwill find an open-concept kitchen, dining and living room, down the hall are 2 bedrooms andanother room which would be the bathroom. Don't miss out on this rare opportunity to own your ownpiece of paradise. (id:60626)
Exit Realty Town & Country
20 Cove Road
Halls Harbour, Nova Scotia
Lifestyle, lifestyle, lifestyle! Live a one in a million coastal lifestyle nestled right in the lively charm of Halls Harbour. Here, you can savour the freshest lobster and scallops straight from the bustling harbour while enjoying the welcoming sense of community, all set against the breathtaking backdrop of the Bay of Fundy's dramatic tides and occasional Northern Lights. Halls Harbour is known as a coastal tourist destination, and living here gives you access to its ocean boating and endless shores. Tucked away on a quiet side road in this coastal haven, 20 Cove Rd is a turnkey home with plenty of character and modern charm, perfect as a year-round home or vacation rental. Step inside to an inviting open kitchen and dining area that seamlessly extends to a spacious deck with a hot tubperfect for starry nights. A stylish 3-piece bath, complete with a carved stone sink and accessible shower, adds both convenience and charm. The living room embraces its heritage, with original beams and square finishing nails accenting the wood plank floors, creating a cozy ambiance ideal for fireside gatherings while admiring the ever-changing tides. The primary bedroom on the main floor provides a peaceful retreat, thoughtfully designed for aging in place. Upstairs, the 1.5-storey layout maximizes space with two generously sized bedrooms, one featuring a skylight that frames stunning views of the Bay. With school bus service and winter road maintenance, Cove Rd ensures year-round accessibility. Just 20 minutes from the conveniences of New Minas and the Valleys renowned food and wine destinationsand only 1.5 hours from HRMthis home offers the perfect blend of tranquility and connectivity. Discover the quintessential coastal experience in Halls Harbour, where every day brings a new adventure and an opportunity to revel in natures beauty. (id:60626)
Exit Realty Town & Country
761 Main Street
Moncton, New Brunswick
Prime opportunity to own a newly renovated fully operating restaurant business in the heart of Monctons bustling Main Street. MK Thai Gourmet, located at the corner of Main and Church Street, offers a fantastic location for your new business in vibrant Downtown Moncton. This 48-seat full service restaurant is currently known for it's great atmosphere and excellent food. This fully equipped restaurant boasts a large cooking vent for frying or grilling. This place is well light with large windows complementing the high 20 foot ceilings. The sidewalk out front can transform into a summer time terrace to maximize your business. The business also benefits from a competitive lease which includes space in the basement for storage, office and staff room. The sale includes all furniture, equipment, making this a turnkey investment. With over 52,000 vehicles passing daily, this high-traffic location draws in a diverse crowd from nearby businesses, hotels, and residential spaces. Downtown Monctons core is experiencing a resurgence, with frequent festivals and events bringing new energy to Main Street. Dont miss your chance to be part of this revitalization. Contact your REALTOR® today to explore this unique opportunity. (id:60626)
Platinum Atlantic Realty Inc.
1455 Silver Sands Road Unit# 36
Sicamous, British Columbia
Stop the car!!!! Check out this amazing waterfront property in popular Sicamous Sands Resort. No pad rent, you own the land. This 2 Bedroom Custom Modular Home sits directly on Eagle river and adjacent to Shuswap Lake. This bare land strata unit offers a luxuriously finished modular home, with a huge covered deck that comes fully furnished. Enjoy the Waterfront sandy beach that includes your own personal boat buoy too! This affordable lakeside opportunity won't last long! Sicamous Sands Resort is a secure gated community with full club house that includes full access to unique resort amenities, such as hot tubs, clubhouse, horseshoe pits, volleyball and pickle ball court, basketball hoop, tether ball, and 2 separate playgrounds with swings and play ground equipment. Open from Easter to Thanksgiving. Taxes are only $1,475 in 2024. Yearly fees are only $3,164.04, which includes all maintenance, water, sewer, cable TV and much much more. Rentals are permitted with restrictions. Contact listing agent for all inquiries or a look! (id:60626)
Homelife Salmon Arm Realty.com
309 Prince Street
Hudson Bay, Saskatchewan
Character and charm define this stunning 3 bedroom, 2 bath home! With a new price! The beautifully updated kitchen boasts newer cabinets, countertops, an island, a built-in coffee bar, with a cozy breakfast nook. Included appliances are natural gas stove, refrigerator, microwave fan, and dishwasher. This home also features ample storage, abundant closets, and the convenience of main-floor laundry with the washer and dryer included. If you need a third bedroom on the main level, the space is available, and the laundry can be relocated downstairs.Enjoy an open-concept dining and living room, complete with a built-in china cabinet—perfect for family gatherings. A spacious recreational room with vaulted ceilings and large windows allows for plenty of natural light. Up the spiral stairs a charming sitting area or office space offers stunning views of the night sky, where you can watch the Northern Lights dance across the horizon.The finished basement includes a large bedroom, a three-piece bath, and a rumpus room ideal for kids and their friends. The attached triple-car garage is a standout feature, offering in-floor heating, a bathroom, and a workbench with a sink.Outside, the character continues with a large front-yard fountain, raised garden beds, and a greenhouse and work shop in the back yard. Don’t miss this incredible home! Call today to schedule your viewing. (id:60626)
Royal LePage Renaud Realty
#305 8536 106a St Nw
Edmonton, Alberta
Stunning 2-bedroom, 2-bathroom condo with loft in Strathcona, offering 1,107 sq. ft. of modern living space. The main floor features an open-concept layout with a beautiful modern kitchen and in-floor heating for added comfort. The spacious primary bedroom includes a 3-piece ensuite and a walk-in closet. The upper loft area is perfect for additional living space. A private balcony, ideal for morning coffee and enjoying sunsets. This well-managed building includes an elevator, one underground parking stall and one surface level stall. Ideally located near golf courses, the University of Alberta, River Valley, Kinsmen Sports Center, Whyte Avenue, and grocery stores, making it a perfect home for convenience and lifestyle. Don’t miss this opportunity to own in a prime location! (id:60626)
Exp Realty














