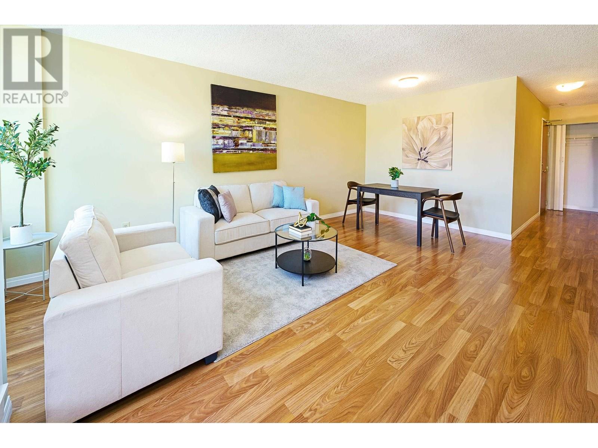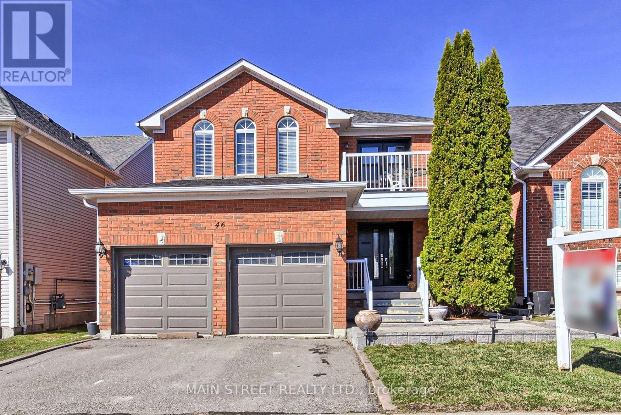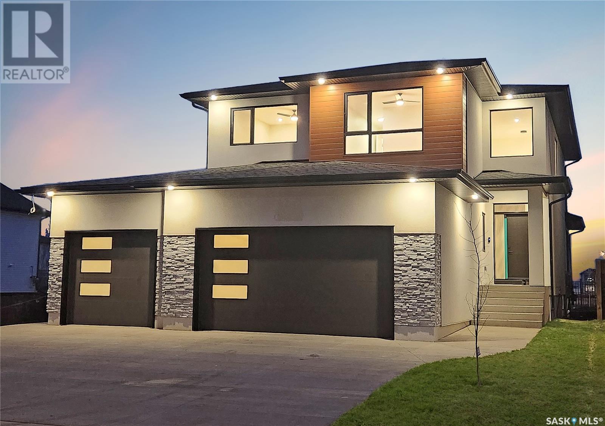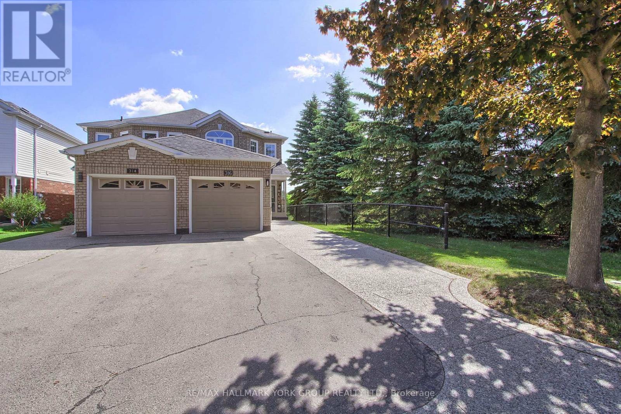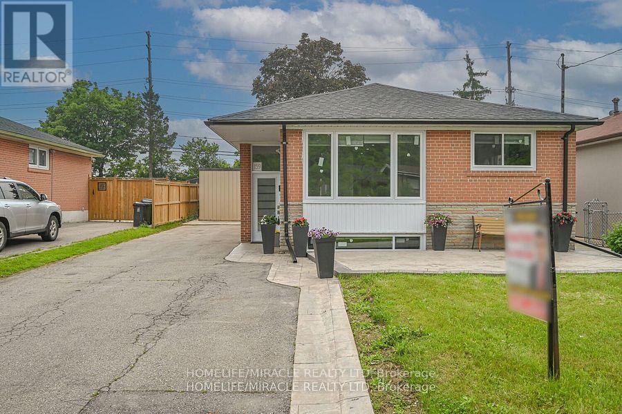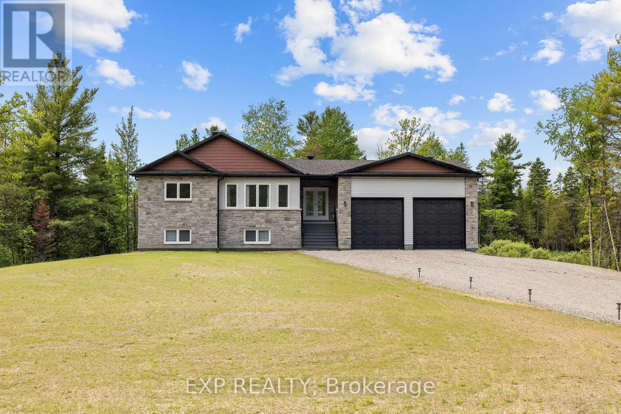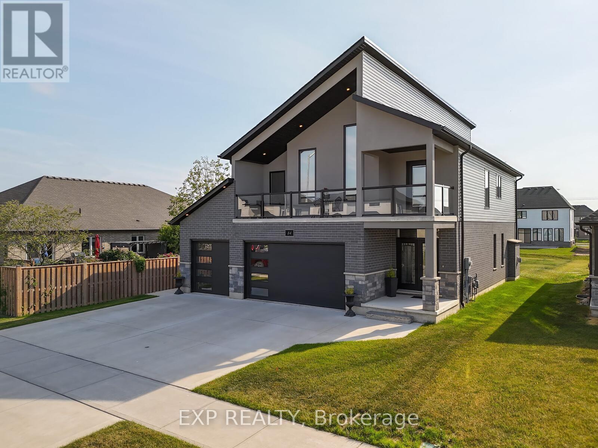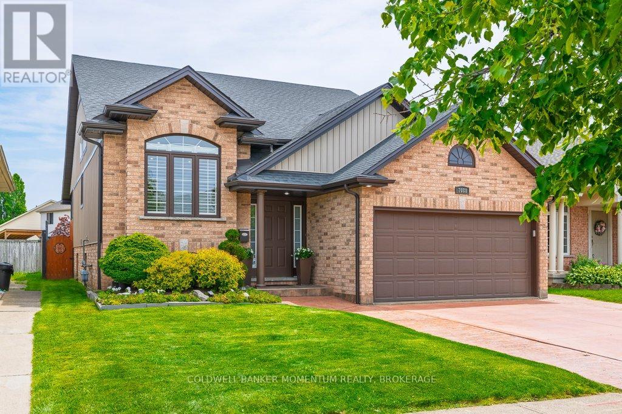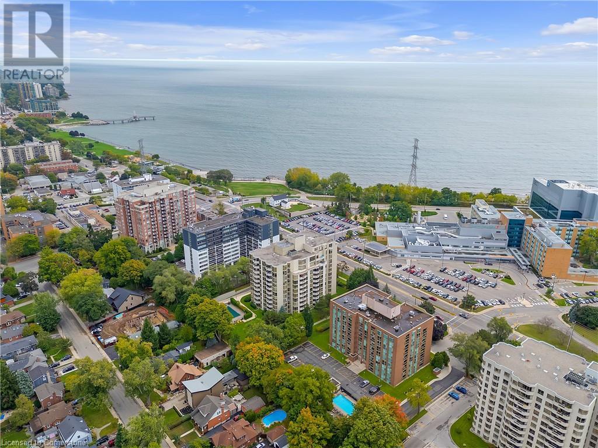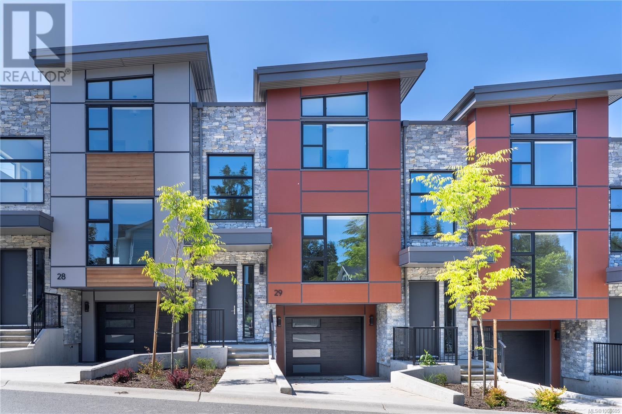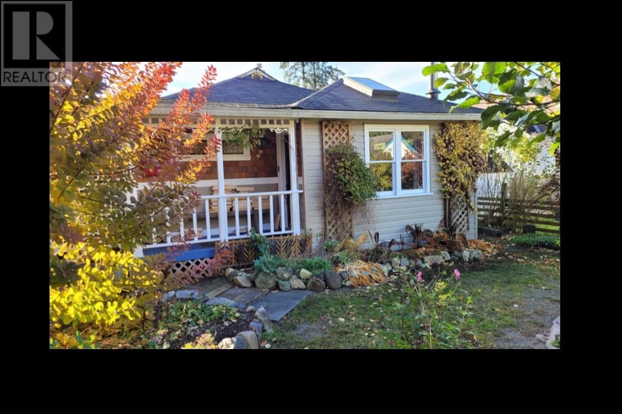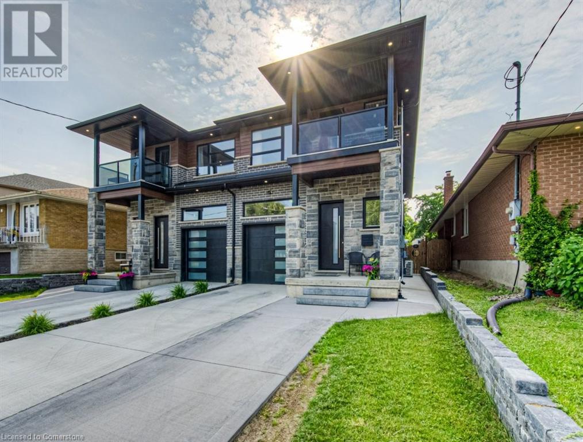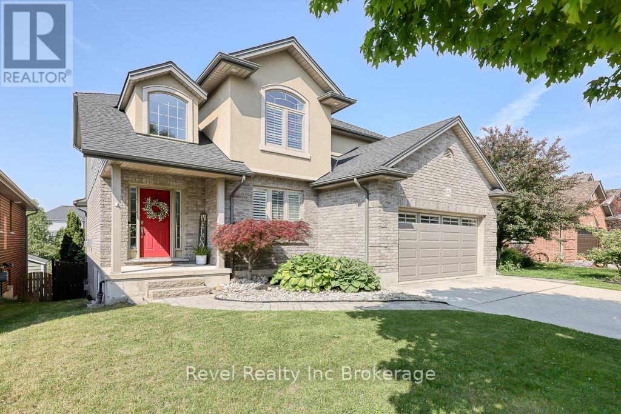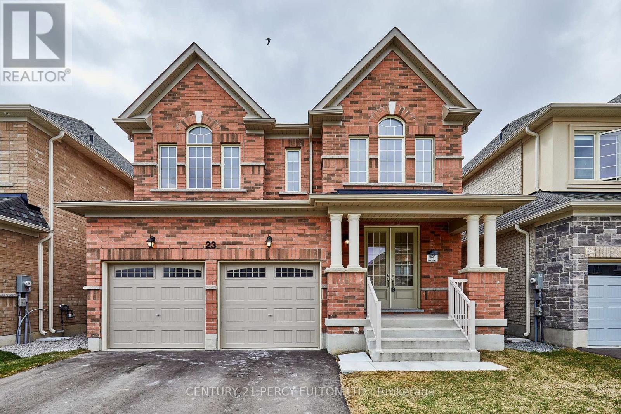153 Starwood Drive
Guelph, Ontario
Welcome to 153 Starwood Drive, Guelph! You'll love the thought of making this your next family home. An impressive 4+1-bedroom residence offering over 3,400 sq ft of finished living space in one of the area’s most desirable, family-oriented neighbourhoods. Close to parks, top-rated schools, and everyday amenities, this home is ideal for growing families, multi-generational families and those who value both comfort and convenience of a good floor plan. From the big driveway with room for multiple vehicles to the welcoming curb appeal, this home checks all the boxes. Step inside to discover a bright and functional layout designed with family living in mind. The formal living room flows into the dining room, creating the perfect space for entertaining. The heart of the home with an updated kitchen opens to a cozy family room featuring a fireplace and walkout to a large deck, perfect for summer dining and BBQ or relaxing while watching the kids play in the yard. Upstairs, you’ll find four large bedrooms, each with space to grow. The primary suite is a true retreat with room for a king bed, sitting area, walk-in closet, and a luxury ensuite with double sinks, floating soaker tub, and a big separate glass shower. The secondary bedrooms are also generously sized, ensuring no one is left with the “small room.” The finished basement offers incredible flexibility, ideal for a separate in-law suite, recroom, games room, teen hangout, home office, or hobby space and is set with a wet bar/kitchen rough-in. With an additional bedroom and 3pc bathroom and ample room to configure to your needs, the possibilities are endless. With numerous updates throughout, this home combines space, style, and versatility in a prime location. Move-in ready and made for lasting memories, don't miss this opportunity to settle into the home your family has been waiting for! Central Air-2024 & furnace-2025. Call your REALTOR® today and come see for yourself! (id:60626)
RE/MAX Twin City Realty Inc.
402 1845 Robson Street
Vancouver, British Columbia
Welcome Home! This stunning boutique building has recently seen significant upgrades, including a brand new exterior, rain screening, elevator, generator, and TRIPLE-PANE windows-keeping the unit cool in the summer and cozy during the winter. Inside, the expansive open-concept layout features a charming breakfast nook, in-suite laundry, a private balcony, ample storage, and an abundance of natural light. This meticulously maintained home is move-in ready, complete with a spacious primary bedroom where you will be able to see the Celebration of Light right from your bedroom window! This bedroom also includes a walk-in closet and a beautifully appointed 4-piece ensuite. A second 4-piece bathroom perfectly compliments the additional bedroom. Prime Location: Enjoy the best of West Coast living just steps from Stanley Park, the Seawall, the Marina, English Bay and other beaches and the vibrant shops and restaurants of Robson and Denman Streets. West end boasts schools/community centres w/in walking distance (id:60626)
RE/MAX All Points Realty
46 Silverstone Crescent
Georgina, Ontario
Beautiful Detached Home, Located on a Quiet Crescent with Standout Curb Appeal! This Spacious Home Boasts 3 + 2 Bed and 4 Baths, Perfect for Growing Families or Those Who Love To Entertain. Step Inside To Find Gleaming Hardwood Floors Throughout Main, Creating a Warm and Inviting Atmosphere. The Vaulted Ceiling in the Family Room Adds to the Sense of Grandeur, While the Combined Living/Dining Room Offers Plenty of Space for Gatherings. The Upper Level Features Brand-New Carpet (2025), and the Spacious Primary Retreat is Truly a Standout. Enjoy Your Morning Coffee on Your Private Deck Walk-out, Unwind in Your Walk-in Closet, and Indulge in Your Private 4pc Ensuite Bathroom. The Fully Finished Basement is an Entertainers Dream, Featuring a Spacious Rec Room, Bonus 3pc Bath, and Additional Bedrooms. One of the Bedrooms is Currently Converted into a Soundproof Music Studio, Perfect for Musicians or Those Seeking Quiet Space. The Basement Also Includes a Kitchen w/ Double Sinks and a Cold Cellar for all Your Storage Needs. The Fully Fenced Yard is an Oasis in Itself, Complete w/ a Charming Gazebo Ideal for Lounging. Close to Schools, Trails, The MURC, 404 HWY, All Your Shopping Needs and of Course Beautiful Lake Simcoe! New Doors (2022), Freshly Painted (2025), New Carpet (2025), Roof (2021), Garage Door (2020). (id:60626)
Main Street Realty Ltd.
2745 Yuel Crescent
Saskatoon, Saskatchewan
Pre Sale opportunity, can customize, fully done walkout in Aspen Ridge. For a growing family who likes to entertain, this 2477 sqft home can fit everything life has to offer. A large yard, large ho use and large garage, this house has plenty of space for your family to grow into. Well finished, this 2 story has 4 bedrooms up and 1 in the basement, 4 bathrooms, a bonus room, an office, a butler’s pantry, a mud room, and a triple car garage. Enjoy the west setting sun in your back yard that over looks the North East swale. Taxes (GST & PST) included in price. Applicable rebates to the builder. CMHC Energy efficient housing rebate to buyer, if applicable. Other features include: Full stainless steel appliance package, Air conditioning, 8’ x 4’ kitchen island, Pots & Pans drawers, with soft close, Under cabinet lighting, 9’ basement, 9’ main, 8’ 2nd floor 2nd floor laundry, Mudroom bench Partial covered deck with metal rails and spindles Landscaping fabric & crushed rock under deck Easy to use crank Casement windows, BBQ gas line hook up, Garage gas line rough in Garage drain pit, Beverage fridge, 200 Amp electrical service, 8’ high garage door, Concrete driveway included, Front lawn and sprinklers included. Pictures are from a previous build of this size! (id:60626)
Boyes Group Realty Inc.
316 Pinnacle Trail
Aurora, Ontario
Welcome To This Stunning End-Unit Home. With Only One Neighbour And Nestled In The Upscale St .Andrews Pocket Of Aurora. This Luxurious Masterpiece Is Your Private Retreat,Offering Serene Escape With Incredible Views Of Conservation Area. The Home Features A Walk Out Deck Over Looking Green Space, With Pot Lights, Smooth Ceilings, Hardwood Floors, Updated Bathrooms, Large Extended Driveway For 3 Cars. Furnace 2015, Central Air Conditioning 2015,Windows 2015. Dont Miss The Opportunity To Make This Executive Home Your Own! (id:60626)
RE/MAX Hallmark York Group Realty Ltd.
159 Taysham Crescent
Toronto, Ontario
This is a rare opportunity to purchase a East Facing 3 bedroom home that is newly renovated, and has 4 full bathrooms. With a house full of natural sunshine and so much warm energy, it must be seen on the inside to be truly appreciated! Walking in introduces you to an open concept kitchen with an island and the main floor provides you with easy access to 2 full washrooms. Downstairs is a finished basement with 4 bedrooms and 2 bathrooms, making this a relaxing and welcoming home for guests or for rental opportunities. The deep lot size also allows for the opportunity to build a garden suite. Basement is ready to be rented which will help to pay off the mortgage payment. The house is also equipped with centrally connected inline smoke detectors. (id:60626)
Homelife/miracle Realty Ltd
292 James Andrew Way
Beckwith, Ontario
Nestled on a scenic 1.78-acre lot in the sought-after community of Goodwood Estates, this 2024-built Ontario Model by Jackson Homes delivers approximately 2,700 sq ft of meticulously crafted living space that blends peaceful country charm with city conveniences just minutes away. Step inside to discover a bright, open-concept main level with soaring vaulted ceilings, expansive windows, and seamless flow perfect for family living and entertaining. The modern two-tone kitchen is a showstopper, featuring granite countertops, a centre island, high-end stainless steel appliances, and ample cabinetry that combines style with functionality. The spacious great room opens onto a rear deck overlooking a lush backyard backing onto a wooded lot, creating a true private oasis for nature lovers. A standout feature is the fully finished walkout basement with 9-ft ceilings, offering a complete in-law suite with 2 bedrooms, a full bath, full kitchen, large rec room, and private entrance. Perfect for multigenerational living or Airbnb and income potential. Built with quality craftsmanship and loaded with thoughtful structural upgrades, this property offers exceptional value, versatility, and the perfect balance between rural tranquility and modern living. (id:60626)
Exp Realty
84 Thames Springs Crescent
Zorra, Ontario
This one-of-a-kind custom-built luxury home offers 5 bedrooms (4+1), 4 bathrooms (3+1), and over 2990 sq. ft of beautifully finished living space on a deep 173-ft lot. Featuring a striking modern design with soaring ceilings, a crisp roofline, and a second-floor covered balcony with regal glass railings off the primary suite, this home seamlessly blends elegance and function. The main floor boasts 9-ft ceilings, an open-concept layout, engineered hardwood flooring, a natural gas fireplace, main-floor laundry, and a decorative oak staircase with matching railings. The gourmet kitchen is equipped with a large island, granite countertops, ceramic tiles, stainless steel appliances, built-in microwave and oven, walk-in pantry, and ample cabinet space, with walkout access to a backyard deck and covered gazebo ideal for entertaining. The spacious primary bedroom features a cathedral ceiling, walk-in closet, and a luxury 5-piece ensuite. Additional highlights include a 3-car garage, parking for 6, concrete driveway, central vacuum system, owned water softener, and modern finishes throughout including LED pot lights and window coverings. The professionally finished basement adds a family room, bedroom, 4-piece bath, electric fireplace, and a cozy sitting area with walkout to a 27-ft east-facing balcony. With thoughtful design, upscale finishes, and exceptional outdoor spaces, this home offers a rare blend of lifestyle and luxury. (id:60626)
Exp Realty
166 Sharpe Crescent
New Tecumseth, Ontario
Stunning 3-Bed, 3-Bath Detached Home in Tottenham! Featuring 9-ft ceilings, a modern kitchen with granite counters & stainless steel appliances, and a bright open-concept layout. Cozy family room with gas fireplace, oak staircase, and a spacious primary with walk-in closet & 5-piece ensuite. Double garage, large backyard, and close to parks, schools & highways. (id:60626)
Circle Real Estate
7088 Parkside Road
Niagara Falls, Ontario
Immaculate Raised Bungalow with In-Law Suite A Rare Opportunity!This beautifully maintained raised bungalow offers nearly 3,000 sq. ft. of bright, versatile living space. The main level features 3 spacious bedrooms, a full bath, convenient laundry, a formal dining room, and a modern kitchen with walkout to a covered deck perfect for entertaining. Enjoy the tranquility of a private, landscaped backyard oasis.The fully finished lower level boasts a separate entrance, 2 large bedrooms, a full bath, open-concept living/dining area, a second kitchen, and its own laundry ideal for extended family or rental income.Located in a highly sought-after neighborhood close to schools, parks, shopping, and transit. This is one you don't want to miss. Book your private tour today! (id:60626)
Coldwell Banker Momentum Realty
11 Sumner Crescent
Grimsby, Ontario
Welcome to your next home in the heart of Grimsby’s desirable north side! This beautifully updated 3-bedroom, 2-bathroom home is the perfect combination of comfort, space, and location. Ideally situated just minutes from shops, restaurants, schools, the QEW, and within walking distance to Nelles Beach Park and Lake Ontario. The main floor features a spacious and open layout, including a custom kitchen with stainless steel appliances, quartz countertops, and an eat-in area that flows into a bright and inviting dining and family room — complete with a built-in dry bar for entertaining. Enjoy pot lights throughout the main floor, enhancing the modern, welcoming ambiance. A separate sunken living room with a wood-burning fireplace overlooks the stunning backyard, giving cozy cottage vibes year-round. Step outside and enjoy your own private backyard oasis, featuring a fully fenced yard, inground saltwater pool with a new heater, dura-rock anti-slip surface, and professionally landscaped surroundings with armour stone detailing — perfect for summer relaxation. Upstairs, the home offers three generously sized bedrooms, each with new flooring, including a large primary suite and a full 4-piece bath with all new vanities. The fully renovated laundry room features quartz countertops and a brand new washer/dryer set, providing both style and function. Additional upgrades include a new furnace for peace of mind and year-round comfort. The finished basement adds even more space with a comfortable rec room, den, theatre area, workshop area, gym space, and ample storage. This rare opportunity offers a well-maintained home in a quiet, family-friendly neighbourhood with everything you need just minutes away. Don’t miss the chance to call this beautiful space yours! (id:60626)
RE/MAX Escarpment Golfi Realty Inc.
1237 North Shore Boulevard E Unit# 903
Burlington, Ontario
Discover luxury living in this beautifully renovated 2-bedroom, 2-bathroom condo, perfectly located in the heart of Burlington, steps from Spencer Smith Park. This spacious 1,600 sq. ft. unit boasts breathtaking lake views, 10’ ceilings, and a custom professional renovation completed in 2020, featuring upgraded hardwood floors, modern tile, premium fixtures, and a sleek kitchen with top-of-the-line appliances. Enjoy the convenience of remote-controlled blinds, fresh paint throughout, and 2 brand-new A/C units under warranty for added peace of mind. Step out onto your private balcony to enjoy the serene surroundings, or take advantage of the building’s first-class amenities, including an outdoor pool, BBQ area, gym, sauna, party room, and newly renovated common areas (2023/2024). This unit also comes with one parking spot and a locker for extra storage. Don’t miss the opportunity to call this luxurious condo with lakeside living your new home! (id:60626)
RE/MAX Escarpment Golfi Realty Inc.
29 4253 Dieppe Rd
Saanich, British Columbia
Welcome to Paragon Parc Living—where contemporary West Coast elegance meets everyday comfort. This luxurious 3-bedroom, 3-bathroom townhome offers 2,179 sq ft of thoughtfully designed living space in a tranquil, upscale community surrounded by mature homes and lush landscaping. Architecturally striking, the home features soaring rooflines, natural stone and wood accents, and transom windows that flood the space with natural light. The main floor is designed for modern living and effortless entertaining, offering 9’ ceilings, floor-to-ceiling windows, and an expansive open-concept layout. The chef-inspired gourmet kitchen boasts quartz countertops, stainless steel appliances, wall oven, gas cooktop, oversized island, and walk-in pantry—ideal for hosting or cooking at home. The elegant living and dining areas are anchored by a cozy gas fireplace, complemented by a convenient office nook and a chic powder room. Upstairs, you'll find a vaulted 13’ ceiling in the primary suite, complete with a walk-through closet and a serene 4-piece spa-like ensuite. Two additional bedrooms, a full bathroom, and a separate laundry room round out the upper level, offering privacy and convenience. The lower level adds flexibility with 8’ ceilings, a spacious media/rec room, utility closet & storage. Perfect for guests, teens, or a home gym. Additional highlights include hardwood and radiant in-floor heating, remote blinds, an EV-ready garage, extra-long driveway, fenced yard with patio backing onto peaceful greenspace, and access to a community garden and children’s park. Built by award-winning White Wolf Homes, this residence comes with a full New Home Warranty. All just minutes to shopping, trails, the airport, and downtown Victoria—where luxury, lifestyle, and location come together beautifully. (id:60626)
Keller Williams Ocean Realty Vancentral
1224 Parkinson Road
Woodstock, Ontario
Attention investors, small business owners, and landlords! Dont miss this rare opportunity at 1224 Parkinson Road in Woodstock a property with massive potential and zoned M2 (restricted industrial), ideal for those with automotive, woodworking, or industrial shop needs. Situated close to the industrial park and just minutes from highway access, the property boasts seamless connectivity for logistics and transportation this property offers the best of both worlds: industrial functionality and city convenience. The home is a well-maintained bungalow featuring 3 spacious bedrooms and 2 bathrooms, perfect for live-in owners or rental possibilities. Large garge size will allow extra space . Outside, there is ample parking space for 10+ vehicles ideal for businesses with a fleet or equipment. This is a truly unique find within city limits, and the potential here must be seen to be fully appreciated! (id:60626)
RE/MAX President Realty
124 Ray Knight Dr
Ladysmith, British Columbia
This brand-new construction home on Ray Knight Drive is part of Holland Creek, Ladysmith’s first master-planned seaside community spanning 45 acres along Colonia, Ray Knight, and Rollie Rose Drives. Situated on a spacious 7,579 sq. ft. lot with breathtaking ocean views, the home offers a sought-after main-level entry with a basement walkout. Inside, you’ll find 4 bedrooms and 3 bathrooms, finished with high-end flooring, quartz countertops, a gourmet kitchen, open-concept living area, and a lower level providing exceptional flexibility with a generous recreation room, 2 bedrooms, and a full bathroom. Construction is due to complete in the next 2 months. British Columbia first-time homebuyers may also benefit from the new federal First-Time Home Buyers’ GST Rebate program, effective May 27, 2025. Further exemptions may include property transfer tax on newly built homes. Buyers are encouraged to consult with their real estate or legal professionals for eligibility details. (id:60626)
460 Realty Inc. (Na)
86 Mill Street
Ajax, Ontario
Nestled on a rare 145 x 116 ft irregular lot, this cherished 5-bedroom family home is available for the first time in over three decades -an exceptional opportunity in a prime Ajax location. Upstairs, you'll find four spacious bedrooms and a well-appointed 4-piece bath. The main floor features a fifth bedroom currently used as a home office, offering flexibility for work-from-home needs or multi-generational living. The heart of the home is the updated kitchen with marble countertops and backsplash, under mount sink, a breakfast bar, and full stainless steel appliance package. The combined living and dining area is perfect for entertaining, with walkout access to a private backyard oasis. Enjoy summer days by the heated inground pool, unwind on the patio, deck or in the Gazebo surrounded by lush gardens and mature trees, or keep cozy and relax around the fire-pit. The fully finished basement offers incredible flexibility, with a kitchenette, full bathroom, and open-concept layout that's perfect as a teen retreat, guest suite, or potential in-law setup. Additional highlights include: The double car garage with built-in tool benches and a movable island, no sidewalk = more driveway parking, a fully fenced yard with the lot extending beyond the fence line for added privacy and located minutes from Hwy 401/407, Ajax GO Station, transit walking and biking trails, schools, parks, Pickering Village shops, and restaurants. This is a one-of-a-kind property with space, charm, and limitless potential. Don't miss your chance to call it home. (id:60626)
The Agency
20530 Westfield Avenue
Maple Ridge, British Columbia
Click brochure link for more details. Lovely little bungalow in quiet sought after neighbourhood. Property consists of well established shrubs, fruit, flowers, vegetable gardens. There is a Work Shop built in 2004, with exterior Dimensions of 18' x 27 ', and 9' ceiling. There is 225 sf of storage space in the Loft above the work shop. Double steel door access to Lane. Also a storage shed: 10' x 10' with roll up garage door access to Lane. Ideal for motorcycle, bicycles. Even a small car. Property is dog fenced. Location features: 600 meters to Hammond Public Elementary School, 1.5 kilometers to West Coast Express and Translink Bus Station is a 20 minute walk. 350 meters to Hammond Stadium and outdoor pool. There is current proposal to redevolop the Park providing a indoor pool and more. (id:60626)
Honestdoor Inc.
552 Wellspring Road
Lister, British Columbia
Welcome to your new million dollar homestead on 36 scenic acres in a peaceful rural setting, complete with a year-round creek running through the property and stunning views of the Skimmerhorn Mountains. This well-maintained 4-bedroom 3 bathroom home features a fully finished walk-out basement with an in-law suite—ideal for multi-generational living or rental income potential. Equestrian and hobby farm enthusiasts will appreciate the indoor riding arena (90’ x 60’), auto waterers in the run-in/run-out paddocks, and fenced pastures ready for your horses or livestock. A detached heated workshop provides ample space for projects, storage, or mechanical pursuits.There are two 11 acre hay fields that are both currently producing alfalfa/grass mix very suitable for horses. Enjoy a self-sufficient lifestyle with a fully fenced vegetable garden and beautifully landscaped flower beds. With open space, natural beauty, and room to grow, this exceptional property offers endless possibilities. (id:60626)
Exp Realty (Fernie)
81 Fifth Avenue
Kitchener, Ontario
Step into this beautifully crafted, custom-built legal duplex that perfectly blends modernity with thoughtful, functional design and income potential. Built only 3 years ago, this modern stunner spans over 3,100 sq. ft. total space and offers the flexibility to comfortably share space with extended family or benefit from a mortgage helper—while maintaining privacy with separate entrances. The main floor features a bright, open-concept layout anchored by a large island, stainless steel appliances, sleek cabinetry, and a generous walk-in pantry. 9’ ceilings, upgraded 8’ doors, and 8’’ baseboards elevate the living space with a refined finish. Upstairs, you'll find three spacious bedrooms, upper-level laundry, and a large family room that opens onto a glass balcony. The primary bedroom includes a luxurious ensuite with a freestanding bathtub, sauna, and walk-in tiled shower. Outside, the rear yard features a concrete patio and walkway and can easily be subdivided into a fully fenced yard. The lower-level unit which is over 1,000 sq. ft. has an excavated garage for extra space, a separate furnace and ductwork, a large bedroom with oversized windows, a tiled shower, private laundry, and a full kitchen. The party wall has upgraded insulation, Sonopan soundproofing with resilient channel on all levels. Built with intention, high-end finishes, and quality throughout, this home is perfect for families or buyers seeking a smart investment in a family-friendly community—close to highway access, schools, shopping, and parks. (id:60626)
Citimax Realty Ltd.
174 Kingfisher Avenue
Woodstock, Ontario
A Rare Opportunity You Dont Want to Miss, located in Woodstock's highly sought after NE corner. Welcome to this stunning, move-in-ready home that truly checks every box. Nestled on a premium lot with no rear neighbours, backing onto a pond, this property offers privacy, tranquility, and a saltwater pool (2018) - perfect for summer entertaining or unwinding in your own backyard oasis. Extensively renovated over the last two years, the main floor has been fully redesigned to luxury standards, featuring an open-concept layout, premium finishes, and a seamless indoor-outdoor flow with new patio doors on both the main and basement levels. With 3+1 spacious bedrooms and 3.5 beautifully updated bathrooms, theres room for the whole family. The walk-out basement offers incredible flexibility, ideal for an in-law suite, teen retreat, or entertainment space, and now includes a brand new full bathroom with tiled shower and tub. Located minutes from the 401/403, great schools, parks, splash pad, and scenic walking trails, this home blends upscale living with everyday convenience. This is more than a home, its a lifestyle upgrade. (id:60626)
Revel Realty Inc Brokerage
6602/6594 Goose Lake Road
Vernon, British Columbia
Calling all DIY dreamers, and renovation enthusiasts, this is your golden opportunity to own a truly unique home! This architecturally-designed home boasts a large lot with nice panoramic Valley views in popular Bluejay subdivision. As an added bonus, it comes with an already-subdivided building lot right below it: you could fix up the main house and put a revenue property or in-law home, (rancher) right below it without spoiling your view. or even sell off the lot... Your choice! Step inside and be transported back in time with a sunken living room and soaring vaulted ceilings! The home is solid, It's a three bedroom, three bath multilevel split home, with high vaulted ceilings, wood features and some great retro style. Upstairs you'll find a Primary suite complete with a walk-in closet, full ensuite bath plus 2 additional bedrooms. Outside, the home has a pool and hot tub off the deck, but it hasn't been used in decades, and may need to be decommissioned. The basement is partial and mostly unfinished, but perfect for a rec room or a bedroom. The crawlspace is easily accessible and provides great storage. Outside, there's lots of yard space and parking: It has an attached double garage, a carport off the back, as well as a separate double garage with a small residential suite above, including a kitchen and bathroom perfect for guests or in-laws! This one’s got the bones and bonus features to make it something special... Bring your hammer and get started! (id:60626)
Canada Flex Realty Group
23 Bruce Welch Avenue
Georgina, Ontario
Welcome to 23 Bruce Welch Drive in South Keswick, where luxury living meets lakeside lifestyle. Nestled in a vibrant waterfront community, this executive detached 4+1 bed 5 bath brick home is just a one-hour boat ride away from the world-class Friday Harbour Resort. Featuring a spacious double garage with parking for up to 6 cars, an open-concept layout with gleaming hardwood floors, a cozy gas fireplace, & a chefs dream kitchen with quartz countertops & stainless steel appliances, every detail invites you to live in comfort & style. The primary suite is a true retreat, offering dual walk-in closets & a spa-like ensuite. All four bedrooms are generously sized with ensuite access, ideal for family living. The finished basement with a private separate entrance is perfect for extended family, visiting guests, or for added entertainment space. The main Floor Laundry adds even more convenience to the space that is already loaded with function. Enjoy a large backyard ready for entertaining and a prime location close to parks, schools, trails, and shops. This is more than a home; it's a lifestyle waiting for you. Don't wait for this one, book your private tour today! **** note the pictures depict furnishings that have since been removed**** (id:60626)
Century 21 Percy Fulton Ltd.
602 1501 Foster Street
White Rock, British Columbia
Lowest Priced 2 bedroom condo in the Foster or Martin Building. Stunning 2-bedroom, 2-bath & 2 Parking condo in the sought-after Foster Martin building! This bright and airy home boasts a desirable southeast exposure, a spacious white kitchen, and an elegant master suite with a walk-in closet and a large window in the en-suite. The open-concept living and dining areas offer plenty of space, while the thoughtfully designed layout places the bedrooms on opposite sides for ultimate privacy. Enjoy two sundecks and exceptional amenities, including a pool, gym, yoga studio, billiards, ping pong, hot tub, sauna, and steam room. Storage Locker & Private Bike Locker included. Shows like new! Best price per square foot currently in the building. (id:60626)
Exp Realty Of Canada
204 Westwood Rd
Nanaimo, British Columbia
This beautifully designed home offers 6 spacious bedrooms and 4 bathrooms, set in a peaceful, park-like setting just moments from Westwood Lake and its scenic trails. With main level entry and a walk-out basement, the layout is both functional and inviting. The open-concept main level features 9-foot ceilings and large windows that fill the space with natural light. A stunning gourmet kitchen with vaulted ceilings and central island creates the perfect hub for gathering with family and friends. The fully fenced backyard offers ample space for children, pets, or outdoor relaxation. Downstairs, a legal 1-bedroom, 1-bathroom walk-out suite with soundproofing and quality finishing provides a fantastic mortgage helper or private space for extended family or guests. As an added bonus, there are hookups for a 3rd kitchen in place, adding to the value of this home. Located in an ideal neighbourhood close to Westwood Lake, recreation, schools, shopping, and more—this is an exceptional opportunity to enjoy space, comfort, and convenience in one of Nanaimo’s most desirable areas. (id:60626)
Royal LePage Parksville-Qualicum Beach Realty (Pk)


