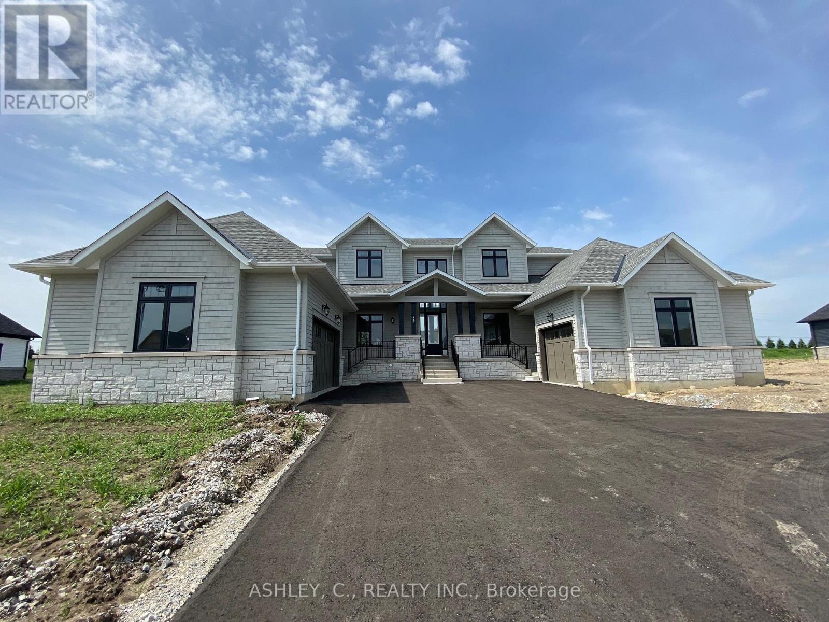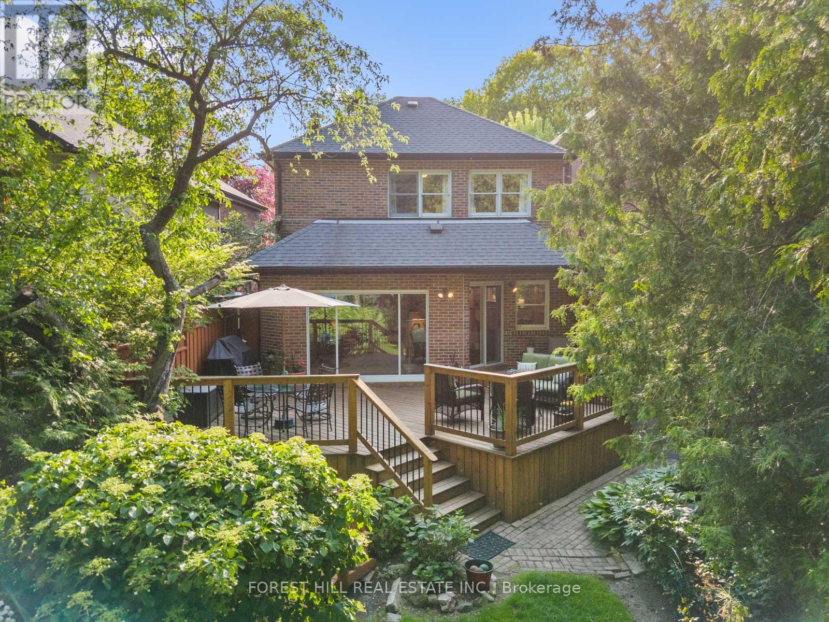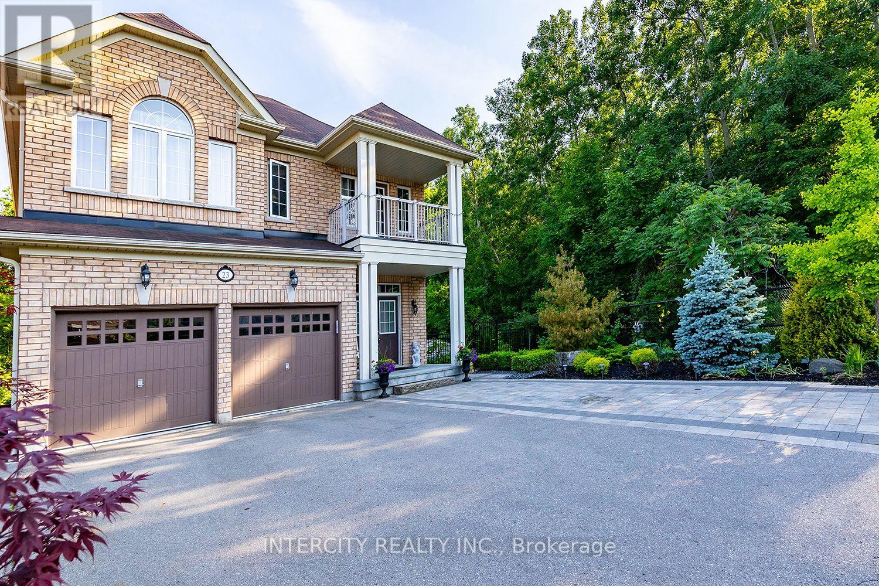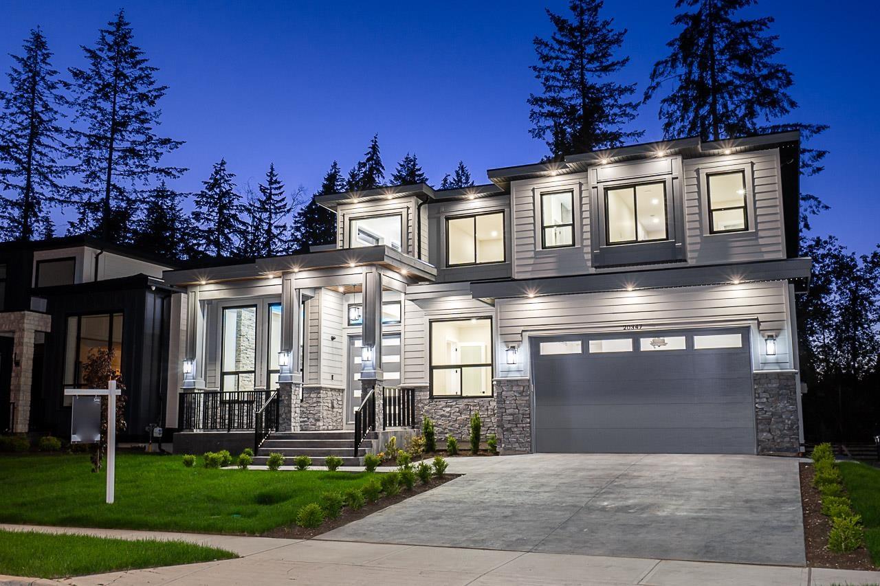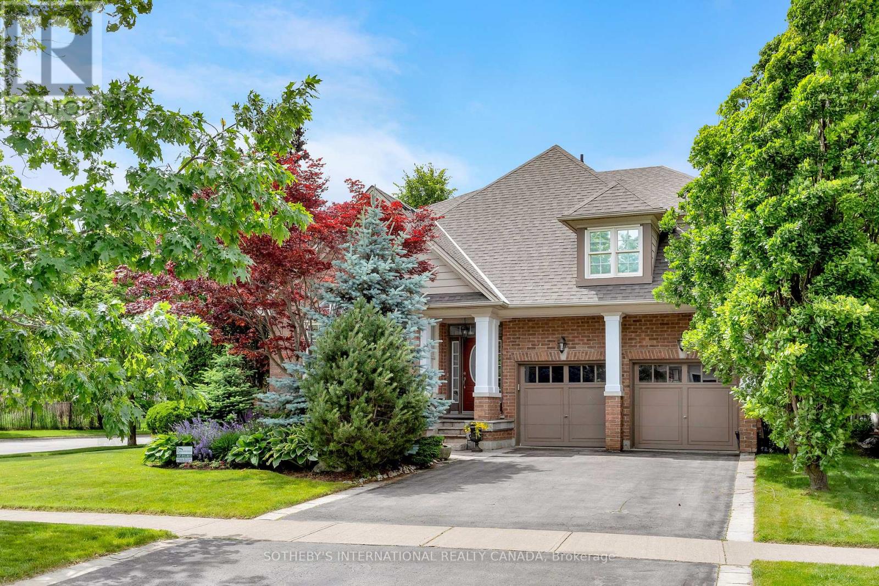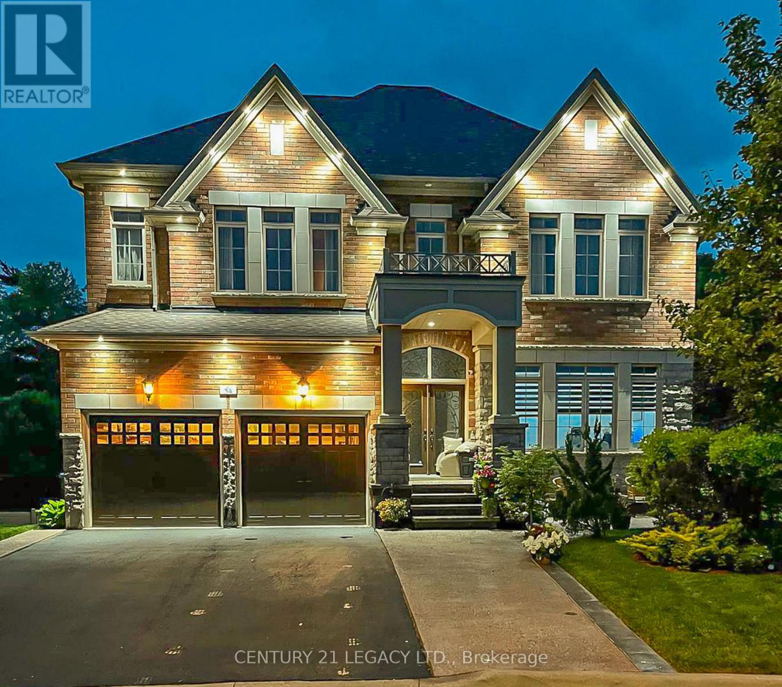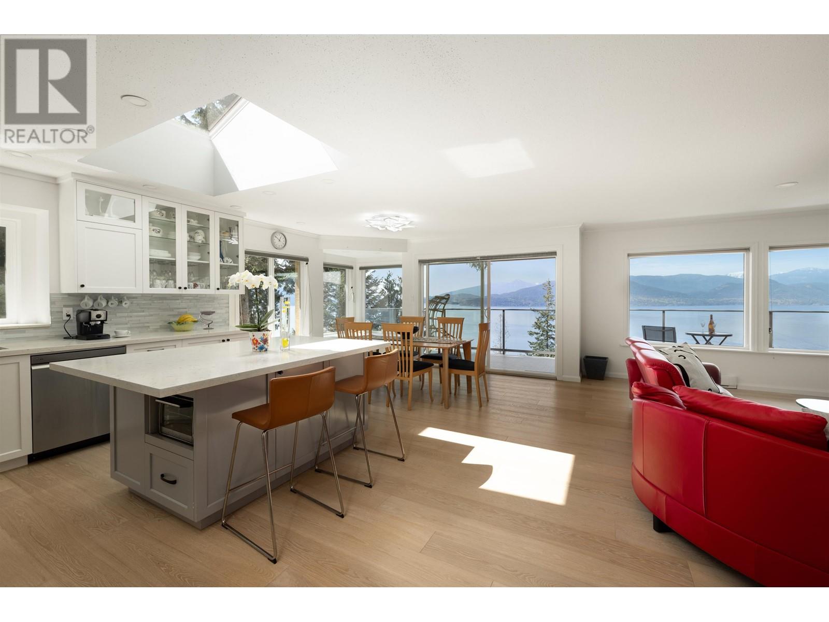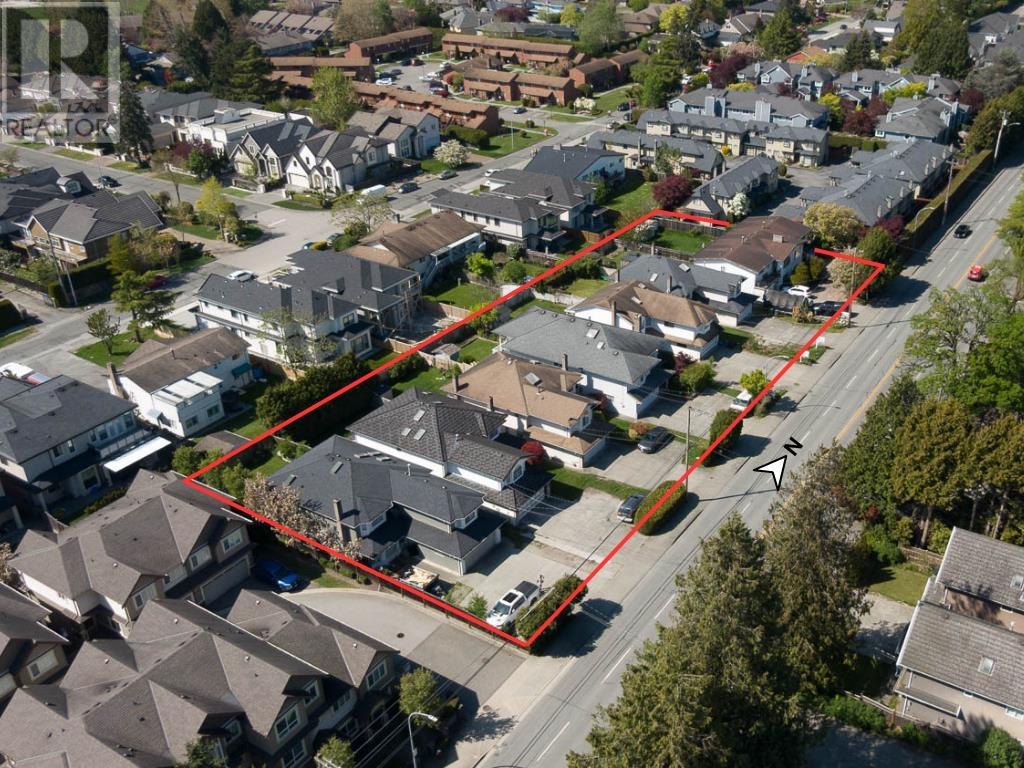48 William Crisp Drive
Caledon, Ontario
Luxury Executive Detached Estate Home In Prestigious Osprey Mills on 3/4 Acre Lot, 3700 Sq.ft. Of Above Ground Featuring 10'+ Ceilings on Main Floor,9' Basement & 2nd Floor. Engineered Hardwood Flooring and Quartz Counters Throughout. See Schedule For Standard Features And Finishes and Floorplan. Home is For Sale by Builder. Purchaser to sign Builder APS and Responsible for All Closing Costs. Taxes Not Assessed. VTB MORTGAGE AVAILABLE AT 3% & RENT TO OWN PROGRAM AVAILABLE. (id:60626)
Ashley
37 Heather Road
Toronto, Ontario
Your executive family home awaits on the preferred side of this quiet, child friendly street in coveted south Leaside. Charm, warmth & tranquility will fill your cup as you enter the bright inviting principal rooms awash with natural light from the ample windows; many with leaded & stained glass detail. Architectural three-storey addition provides you with maximum versatility perfect for families, avid entertainers & individuals seeking a seamless transition between exceptional interior & outdoor space. Walkout from your custom, open eat-in kitchen/family room to your oversized 2-tier deck to get the most of your 150 deep manicured lot offering lush green private space for your green thumb or kids & pets to run wild. The peaceful primary bedroom overlooks greenery & features a walk-in closet & renovated ensuite. The lower level recreation room with just under 9' soaring ceiling height is a dream space for your home office, play dates, movie buffs, workouts & much more. Highly rated schools Rolph Rd, Bessborough & Leaside & easy access to top private schools are consistent with the quality of this home & neighbourhood values. Just a three minute walk to Bayview Avenue, public transit & retail. Close to Trace Manes Park, the Leaside Memorial Gardens hockey rink, community centre & library. So much more than your average Leaside home with pride of ownership the day you move in! Above average Baker St home inspection available upon request. See attached feature sheet for inclusions/exclusions & virtual tour. Newer: furnace with warranty (2022); deck; dishwasher; washer, dryer & rebuilt front veranda & railings. (id:60626)
Forest Hill Real Estate Inc.
23 Halo Court
Vaughan, Ontario
LOCATION ! Rare opportunity for those who appreciate life in nature & privacy ! This dream home home located on a quiet Cul-de-Sac,irregular lot surrounded by "Cook Wood " forest ! You can watch the changes o0f the season from windows all year round! Backyard with the professional landscaping included sprinklers, shed, composite deck! Functional, comfortable & elegant layout , main 9" heights of the ceilings makes it feel higher! Hardwood floor throughout the house, bright rooms, side entrance door, two closets in foyer. Open to above family room and study room have an amazing view of nature through the large window! Spacious eat-in-kitchen /breakfast leads to the composite private deck! Second floor laundry! THE FINISHED BSMT IS RENTED, HAS A SEPARATE ENTRANCE . THREE ROOMS WITH TWO KITCHENS, TWO 3PC WASHROOMS & GENERATES INCOME. Private driveway accommodates 6 cars! Walking distance to schools, shopping plazas, banks, GO Station, public transportation! Near to Vaughan Mills Mall, HWY 7, 407, 400. No retrofit status on the basement, deck. (id:60626)
Intercity Realty Inc.
108 Banff Road
Toronto, Ontario
Your ideal Family home!Welcome to 108 Banff Road beautiful wide 24-foot detached lot in Mount Pleasant East neighbourhood. This fabulous Detached 2+1/2-Storey Home with Gorgeous Executive 3 +1 Bed & 3rd Floor Loft. Main Floor Family Room, Walk-Out To Tranquil West Yard with Elegant Wood Floors. Beautiful & Private Backyard With Lovely Cherry Tree which is a private oasis perfect for summer BBQs or a quiet escape from the city.Charming Open Concept Living/Dining With Bright Window. Soak In Continuous Natural Light From An East/West Exposure & 4 Skylights on 2nd floor - Never Suffer From Sad Here?One of four Skylights in master bedroom with A Spectacular Primary Suite and heated floor. Primary retreat boasts 4piece ensuite & walk-in closet?Another two skylight over the upstairs hallway fills the second floor with light.Two family bedrooms have lovely light and offer generous closet space ?Provide extra space loft on the 3nd floor extend the family enjoy with recreation. Lower level has another family room with bedroom, laundry .A one-car garage with direct access to the home and private driveway parking for two cars .Freshly Painted And Ready To Move In.Located near the upcoming Mount Pleasant LRT station, and Transit Access Amazing School Zone,top-rated Northlea Elementary and Northern Secondary schools. Steps To Charlotte Maher Park. (id:60626)
Homelife Landmark Realty Inc.
4545 Mapleridge Drive
North Vancouver, British Columbia
Spacious family home in sought after Canyon Heights. Located on one of the most desired streets, your kids will have a 3 minute walk to coveted Handsworth Secondary where they offer English only or French Immersion. Canyon Heights Elementary is a 5 minute walk from your front door. If you desire French Immersion, Braemer and Cleveland Elementary are feeder schools for Handsworth and are close by. Four bedrooms up plus a recreation room. Your guests will stay in the additional bedroom on the main and you can work from home with your office off the kitchen. Extensive high quality renovations to the kitchen including Fisher Paykel appliances. The main floor was professionally modified to an open plan with loads of natural light and generous room sizes. Recent roof/gutter replacement and exterior painting. The oversized lot has a sunny and private rear yard perfect for safe play and entertaining. This street ends with a cul-de-sac with very little traffic. Offers if any to be presented July 5th 2025 at 5:00 PM (id:60626)
Royal LePage Sussex
20347 27 Avenue
Langley, British Columbia
Brand new modernly designed 3-level home situated in the Brookswood neighborhood. This house offers over 6,000 sqft of living space on a huge 7,435 sq. ft. lot. This home serves a warm home-like concept with loads of natural lighting. The main floor features a high ceiling foyer, a 2-car garage, a den, a family room, a bedroom, a wok kitchen & main kitchen, and a spacious living room with a dining room. Upstairs offers a master bedroom with a spa-like ensuite and 3 bedrooms all including 3 piece ensuites. This home is perfect for entertainment with the bar, media room, and playroom. This home comes with 2 suites each with 2 bedrooms. The Brookswood community provides a living style perfect for families surrounded by Parks and Trails. OPEN HOUSE EVERY SATURDAY & SUNDAY 2-4PM! (id:60626)
Saba Realty Ltd.
850 Canyon Street
Mississauga, Ontario
Welcome to this exceptional home nestled on a private corner lot in the exclusive Watercolours community. Surrounded by professionally landscaped, mature gardens, this property offers a tranquil and inviting atmosphere from the moment you arrive. The expansive backyard provides ample space to create designated areas for play, entertaining, or relaxation, the perfect canvas for your outdoor dreams. Inside, the spacious foyer opens to elegant formal living and dining areas ideal for hosting while the heart of the home lies in the open-concept kitchen and great room, where large windows overlook the gardens, filling the space with natural light. This is where casual family moments and effortless entertaining come together. Working from home is a pleasure with a main floor office featuring custom cabinetry and a built-in desk... the perfect blend of function and style. Upstairs, retreat to a luxurious primary suite complete with a large walk-in closet and spa-like ensuite featuring a jacuzzi tub and separate water closet. Three additional spacious bedrooms offer versatility: one includes a private ensuite, while the other two share a Jack & Jill bathroom, a thoughtful layout for growing families. The fully finished basement is a home in itself. Ideal for in-laws or a nanny, the suite includes a bedroom with a semi-ensuite (with another jacuzzi tub), a sitting area, and ample storage. The main lower level area features a cozy recreation room with a fireplace and custom built-ins along with a large flex room that can serve as a gym, studio, or hobby space complete with a sink and counter area ideal for art supplies or equipment.This is more than a house its a home that adapts to your lifestyle, supports multigenerational living, and offers the perfect blend of elegance, comfort, and opportunity. (id:60626)
Sotheby's International Realty Canada
34 Cannington Crescent
Brampton, Ontario
Exquisite Credit Ridge Luxury Home | Rare RAVINE Pie-Shaped Lot | Walkout Basement | total living space above 5000+ sqft. Step into one of the most distinguished homes - hardwood throughout, nestled on a premium pie-shaped that offers unmatched privacy & endless outdoor potential. With over $150,000 in thoughtful upgrades. Striking Curb Appeal- A meticulously maintained exterior with re-stained interlocking walkways & lush landscaping in the backyard. Its a private oasis, offering serenity without ever needing to leave your backyard. Grand Interior Spaces - 11-ft ceilings on the main floor & 10-ft ceilings upstairs create an expansive, airy atmosphere & brings in loads of sunlight from all directions. Stunning 20-ft cathedral ceiling in the dining room serves as an architectural focal point & an expensive chandelier that brings sophistication to the home. Main-floor office/den with powder room & bath provision in the laundry areaideal for aging parents. Crafted with both beauty & functionality in mind, the custom-built kitchen boasts a large centre island, sleek finishes, & ample storage. 5 total bedrooms, each generously sized & 1 bedroom in the basement. 3 full washrooms on the second level, including an elegant primary ensuite. 4th full washroom is adjacent to the bedroom in the basement. Impeccable layout ideal for growing families or multigenerational living. Fully Finished Walkout Basement - Enjoy a 10-ft ceiling height & premium upgrades throughout, offering extra living space. Outdoor Living Like No Other - Sip your morning coffee or unwind in the evening on the extended deck, listening to rustling leaves & a symphony of birds. The Ravine Lot provides complete backyard seclusion. Lovingly occupied by a small family, this home has seen minimal wear & tear, standing as a testament to quality care & thoughtful maintenance over the years. Located in the prestigious Credit Ridge Estates, surrounded by executive homes, green spaces, & top-rated schools. (id:60626)
Century 21 Legacy Ltd.
250 Kelvin Grove Way
Lions Bay, British Columbia
Expansive views of Howe Sound will amaze in this meticulous Kelvin Grove home! Full renovation including: open plan kitchen with custom cabinets, Miele steam/bake oven, Bosch induction cooktop, Custom high power fan, large island, LR with high efficiency fireplace, balcony with glass rails to enjoy that view! Updated bathrooms including spa- like master ensuite with heated floor & jacuzzi. Engineered hardwood throughout top two floors. All windows/sliders triple pane Low E glass, LED lighting, installed lge. H/W tank . Large composite garden level deck, water/sewer lines replaced. Authorized basement suite. Low maintenance/beautiful gardens. Fully updated with top quality finishes & wonderfully maintained. This move in ready property is easy to show anytime! (id:60626)
RE/MAX Masters Realty
19b Aylmer Avenue
Ottawa, Ontario
Now Under Construction! Over 2500 sq ft of incredible space in this upcoming residence by Windmill. Located on a quiet residential dead-end street in Old Ottawa South, here is an opportunity for you to choose your own high-quality finishes. Ground level offers a den/bedroom and access to an attached double-car garage with EV charger rough-in. Second level features an open concept living-dining-kitchen with a balcony. Third level presents a primary bedroom with an ensuite and a walk-in closet, a laundry room, two more generous bedrooms and a full bath. Top floor can be a family room with a powder room and wet bar or choose to create another primary bedroom on the top floor with an ensuite and walk-in closet, with access to a private 200 sq ft rooftop! Option to add an elevator at an additional cost. What an incredible location! Enjoy local cafes, boutique shops, and restaurants of Bank Street. A stone's throw away from Rideau Canal for a winter skate or summer run. A quick walk to Brewer Park, Ottawa Tennis and Lawn Bowling Club. Just over the bridge - Lansdowne, TD Place and the Glebe. Families will appreciate the proximity to several reputable schools in the neighbourhood; including Hopewell Avenue Public School, Corpus Christi Catholic School, Glebe Collegiate Institute and Immaculata High School. Targeting LEED Platinum Certification. The association fee covers heat+AC, driveway maintenance and snow removal. Visit the website for more information. (id:60626)
The Agency Ottawa
3506 Haida Drive
Vancouver, British Columbia
Prime Renfrew Heights location !! Custom European built home beside Vancouver Christian School, top quality throughout, real hardwood floors, maple kitchen with granite counters, stainless steel appliances, 9' ceilings, 5 bedrooms, 2 kitchens, 4 baths, 2 balconies off upper bedrooms, 3 car garage plus an open parking, back lane. Side lane, fabulous mountain views and more. Self-contain spacious 2 bedroom basement suite is rented. OPEN HOUSE July 5/6 2-4 pm (id:60626)
Royal Pacific Realty Corp.
7411 No. 2 Road
Richmond, British Columbia
This property is part of a LAND ASSEMBLY. Half duplex, 5 bed/3bath family home (2,235 sq ft) is situated on a 6,087 square ft (40.85' x 147') lot with large backyard Close to shopping, great schools, parks, bus transit linking to Canada Line SkyTrain, 10 min drive to YVR airport & 10 min drive to Steveston's famous waterfront community. (id:60626)
RE/MAX Westcoast

