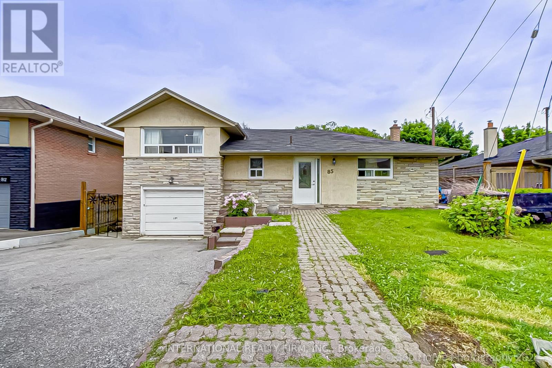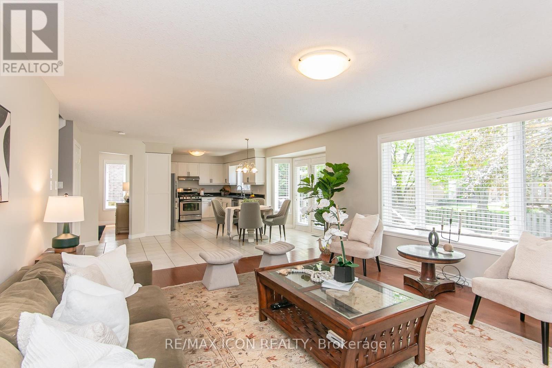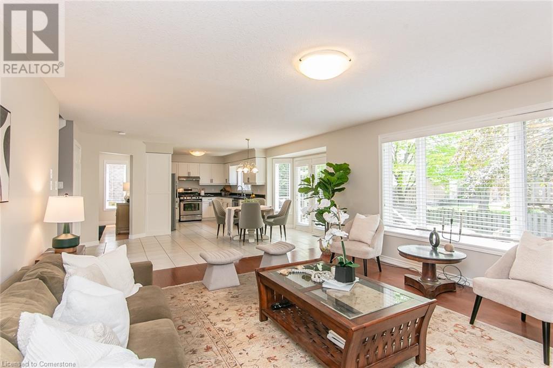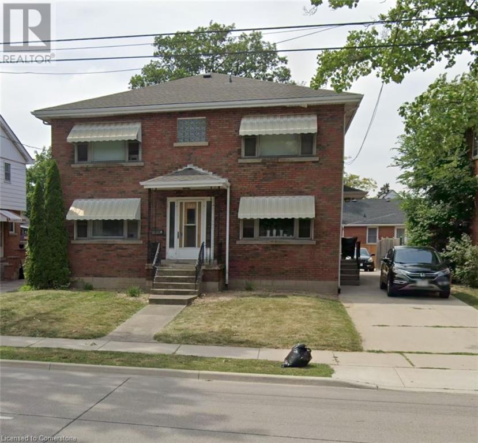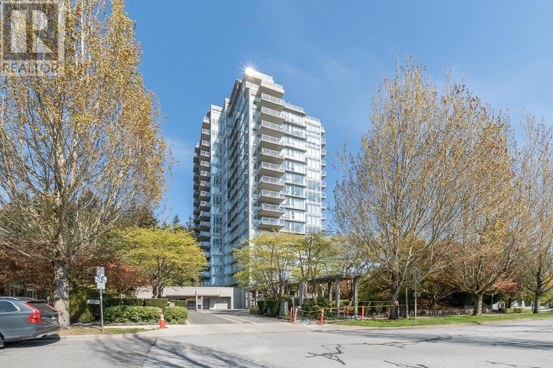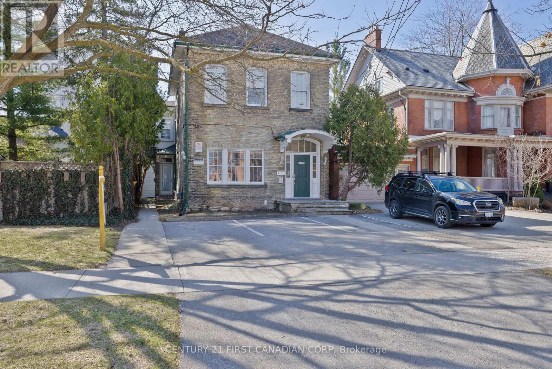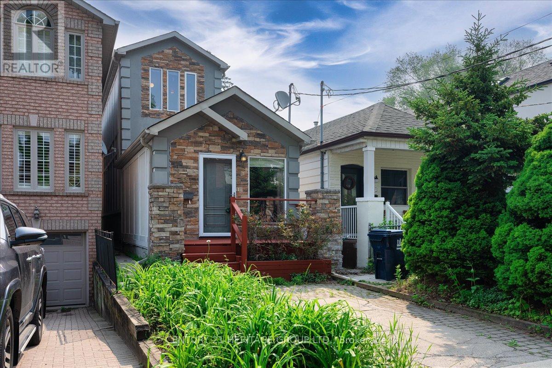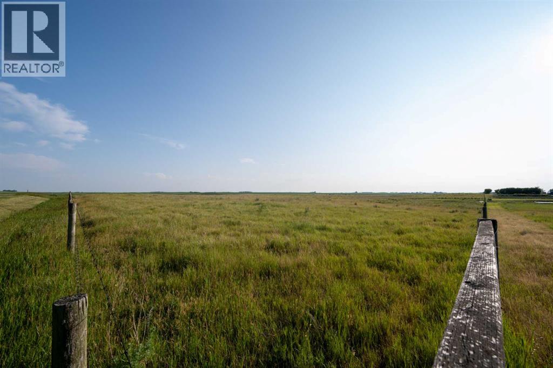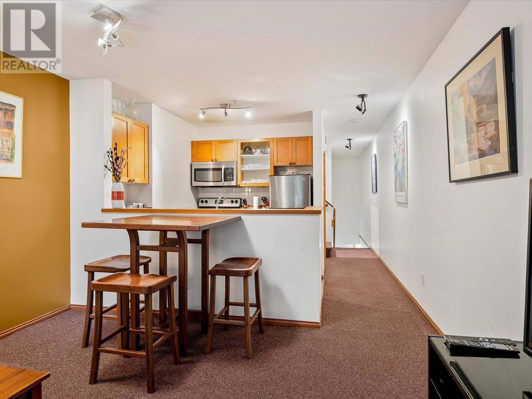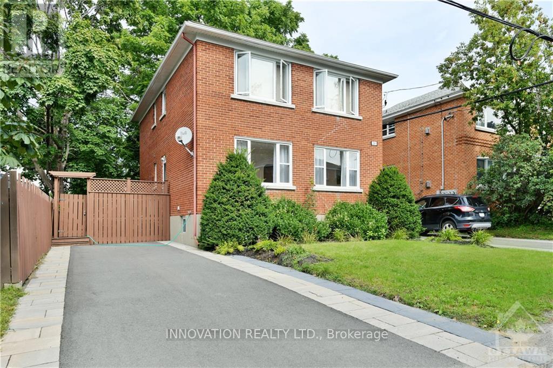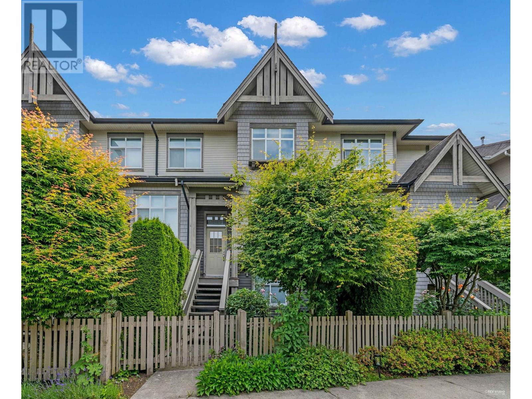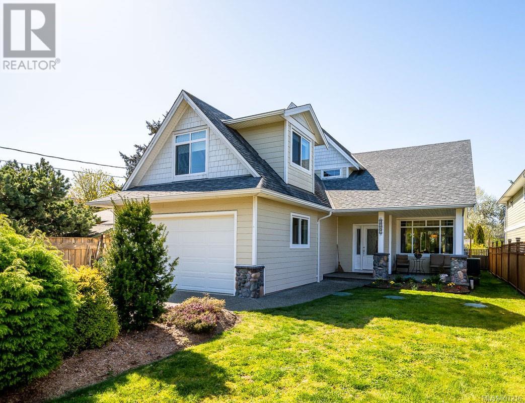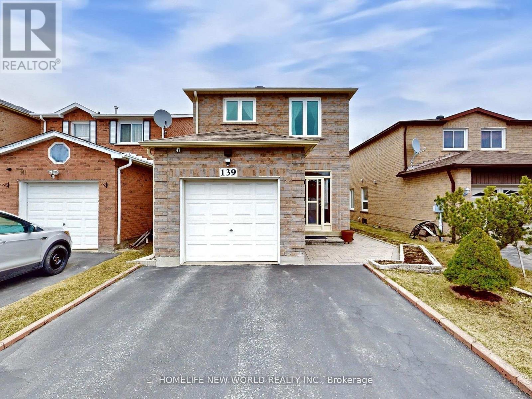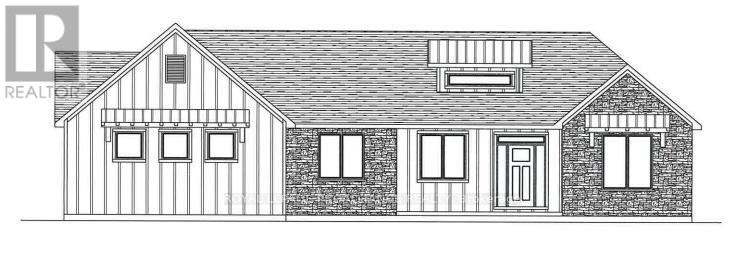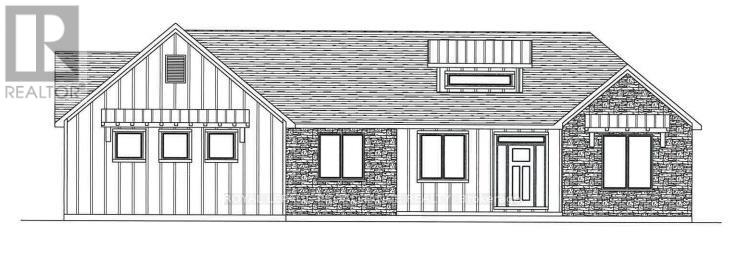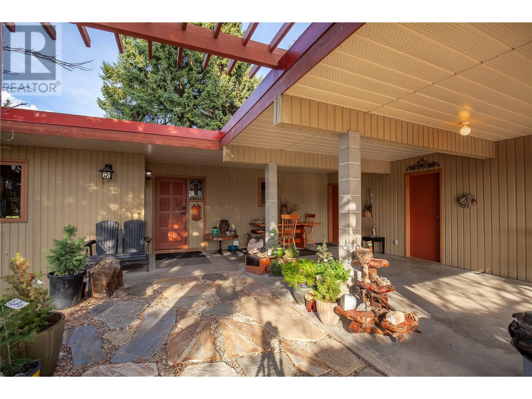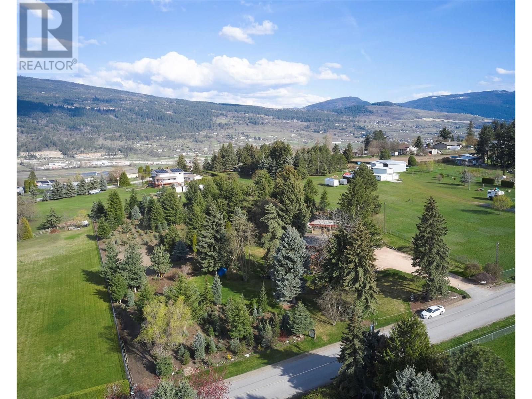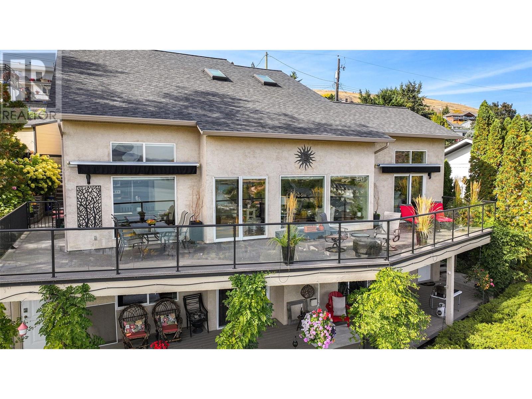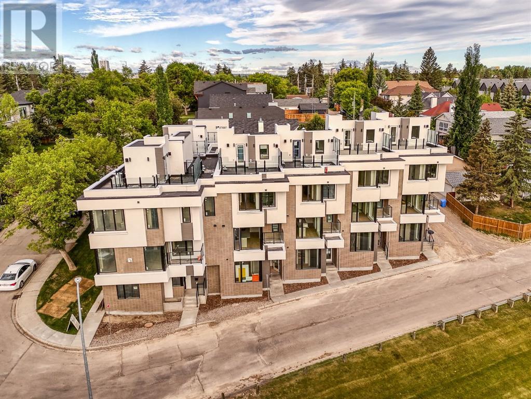85 Letchworth Crescent
Toronto, Ontario
RAVINE BACK!!!! Location! Location! Welcome to the highly sought-after Downsview-Roding community. Beautiful 3bedroom Detached home. Huge backyard, Ravine back, with fully finished one bedroom basement apt (Great rental income) Just steps to TTC with easy access to a full array of shopping conveniences, dining options, 401/400 highways, Yorkdale Mall and the New State-Of-The-Art Humber River Regional Hospital. (id:60626)
International Realty Firm
1, 63014 Township Road 724
Clairmont, Alberta
5.37 Acre, corner lot in Peregrine Business Park. Visible on 2 main roads, Range Road 63 (116 Street) and the road west of Clairmont, Twp Rd 724. Zoned RM-4 which is Highway Industrial. (id:60626)
RE/MAX Grande Prairie
18 Sandpiper Drive
Guelph, Ontario
The kind of home families dream ofand hang onto. For years, this 4+1 bedroom, 3.5 bath beauty has been a cherished forever home, and now its ready for yours. A true family-sized home that checks every boxand then some! Tucked on a quiet crescent in sought-after Kortright Hills, it offers a bright, skylit entry, spacious living and dining rooms, and a main floor office perfect for remote work or client visits. The large U-shaped kitchen with granite counters flows into a roomy dinette and family room across the back of the home, leading to a two-tiered deck built for entertaining and a fully fenced yard for the kids and dog to play. Upstairs, the oversized primary suite features a walk-in closet and updated skylit ensuite with custom cabinets and granite countertops, while three more bedrooms share a modern double-sink bathalso with custom cabinets, granite counters and a skylight. The fully finished basement adds a 5th bedroom, a 4pc bath, and flexible space for a rec room, gym, or play zoneplus storage for everything. Have an EV car - the 200 amp panel can accommodate an EV charger! Thoughtfully designed for everyday life and special moments alike. Quick access to the 401, YMCA is another benefit to living here. This is the one your family has been waiting for. UPDATES: Painted: Basement + F/R+ Kitchen + Dinette + 3 upper BR (May 2025); Kitchen cupboards refaced (May 2025); Broadloom cleaned (May 2025); Fridge 2024; D/W 2023; Furnace 2022; A/C 2021; Shingles approx 2014. Has a 200 amp panel. 360 degree views for each room available. A must see! (id:60626)
RE/MAX Icon Realty
18 Sandpiper Drive
Guelph, Ontario
The kind of home families dream of—and hang onto. For years, this 4+1 bedroom, 3.5 bath beauty has been a cherished forever home, and now it’s ready for yours. A true family-sized home that checks every box—and then some! Tucked on a quiet crescent in sought-after Kortright Hills, it offers a bright, skylit entry, spacious living and dining rooms, and a main floor office perfect for remote work or client visits. The large U-shaped kitchen with granite counters flows into a roomy dinette and family room across the back of the home, leading to a two-tiered deck built for entertaining and a fully fenced yard for the kids and dog to play. Upstairs, the oversized primary suite features a walk-in closet and updated skylit ensuite with custom cabinets and granite countertops, while three more bedrooms share a modern double-sink bath—also with custom cabinets, granite counters and a skylight. The fully finished basement adds a 5th bedroom, a 4pc bath, and flexible space for a rec room, gym, or play zone—plus storage for everything. Have an EV car - the 200 amp panel can accommodate an EV charger! Thoughtfully designed for everyday life and special moments alike. Quick access to the 401, YMCA is another benefit to living here. This is the one your family has been waiting for. UPDATES: Painted: Basement + F/R+ Kitchen + Dinette + 3 upper BR (May 2025); Kitchen cupboards refaced (May 2025); Broadloom cleaned (May 2025); Fridge 2024; D/W 2023; Furnace 2022; A/C 2021; Shingles approx 2014. Has a 200 amp panel. 360 degree views for each room available. A must see! (id:60626)
RE/MAX Icon Realty
189 East Hungerford Road
Tweed, Ontario
This is not your run-of-the-mill country property! Consider this exquisite 20 Acre hobby farm, custom log style home built in 2008 & tastefully remodelled in 2021-23. Your family will love the generously sized rooms & if you have horses, they too will be pampered with extra-large stalls, seamless stall matts & spacious indoor training area. 4200 sf of finished space this former golf clubhouse is currently configured with 2+ 1 bedrooms & 2 bathrooms with plenty of space to create extra rooms if you so choose. Potential multi-generational home. Originally built for commercial use, it boasts extra features not typically found in a home including 400-amp service, Generac generator attached directly to the electric panel, 2 floors each with separate heating, cooling & septic systems & a spacious wrap-around deck overlooking the breathtaking landscape. Upgrades include 5 new entrance doors, metal roof, log restoration (blasting), completely new kitchen, new bathrooms, new furnace/AC, professional landscaping, paved driveway, fencing & much more. 50x110 outbuilding with concrete pad, 200amps, with its own septic, separate well & hot/cold water. This outbuilding is currently configured with a 2600sf insulated section having 5 large stalls, tack/feed room, office, washroom with shower, and a 40x40 workshop/garage area where you have room for all your toys & projects. There is an additional 17x60 hay/storage barn. The home features an open concept living/dining room with large windows, generously sized bedrooms & fully finished walkout basement. Enjoy the spectacular sights, sounds & closeness to nature & wildlife. Minutes to Hwys. 37 & 7 & half hour to the 401. Live your best life! (id:60626)
Royal LePage Terrequity Realty
348 Upper Ottawa Street
Hamilton, Ontario
Welcome to this purpose-built four-unit property, conveniently situated near the scenic Mountain Brow and many amenities. With two interior staircases connecting its units, it offers ease of access and privacy. Featuring a 2-bedroom unit with a den, eat-in kitchen and Livingroom, and two large 1-bedroom units on the second floor and a spacious 1-bedroom unit in the basement, a total of four units. It's an ideal investment opportunity. Residents can enjoy the convenience of on-site laundry facilities and on-site parking spaces, ensuring a stress-free living experience. With its prime location and diverse range of units, this income property presents an exceptional opportunity for investors seeking a lucrative addition to their portfolio or homeowners looking to supplement their income. (id:60626)
The Effort Trust Company
1201 2688 West Mall
Vancouver, British Columbia
Promontory by Polygon, one of the most desiable builidngs in UBC. Enjoy sunset at your own balcony. This unit features stainless steel appliances, quartz countertops, and gas fireplace. Residents can enjoy great amenities, including a fitness center, a serene ground-floor garden, and classic common areas. Old Born Community Centre, UBC Botanic Garden and world class sports facilities are all within walk distance. U-Hill Hight School catchment and conveniently close to Pacific Spirit Park. Two parking stalls. open house By appointment only from 2 - 4pm Saturday & Sunday. Please text listing agent for appointment. (id:60626)
Sutton Group - 1st West Realty
389 Dufferin Avenue
London East, Ontario
Attention investors! Welcome to 389 Dufferin Ave. This four-plex has 6 bedrooms, 4 kitchens, and 4 bathrooms. Situated in the Woodbridge Heritage district in downtown London, and close to Woodfield French Immersion Public School, Catholic Central High School & Fred Astaire Dance Studio London. 5 minute drive to Covent Garden Market, and 3 minutes to Victoria Park and Richmond Row. Currently 3 out of 4 units are rented with the 4th vacant. Generates annual income of $75,000 gross. Features automatic evening lighting , security cameras, 3 parking spaces, bus stop conveniently directly in-front of the property, electronic coded door locks for each unit, 3 out of 4 units have been upgraded, storage room at rear of property, and individual electrical meters per unit. Don't miss this unique opportunity! (id:60626)
Century 21 First Canadian Corp
169 King Edward Avenue
Toronto, Ontario
You have found the gem you have been searching for! Welcome to 169 King Edward Avenue - a thoughtfully designed, two-storey detached home nestled in the heart of the warm and family friendly Woodbine-Lumsden community. Blending timeless comfort with modern functionality, this beautifully maintained residence offers 3 spacious bedrooms with 4 full bathrooms, ideal for growing families or multi-generational living. Step inside and youll be greeted by a bright, airy main floor featuring soaring ceilings, potlighting, and an open-concept layout flooded with natural light from oversized windows and well-placed skylights. Divide Great Room into two rooms, and use as a combined Living/Dining room-- you choose! The full kitchen offers abundant cabinetry and workspace, perfect for daily cooking or entertaining. A rare main-floor bedroom with direct walkout access to a private backyard, plus a 4-piece bathroom, completes this versatile level. Upstairs, the home continues to impress with two large bedrooms, including a serene primary suite with walk-in closet and private ensuite, creating a peaceful retreat at days end. The finished lower level provides even more space to relax and unwind, featuring a cozy rec room, dedicated office nook, a fourth bathroom, laundry area, and a crawl space for extra storage. **This home has solar energy to heat the the water during the summer season** **The driveway can be readily made into 2 parking spaces** Located on a quiet street just minutes from the DVP, TTC, parks, top rated schools, and everyday amenities, this home checks all the boxes for style, space, and convenience. Whether youre starting a family or looking to settle in a vibrant east-end neighbourhood, this move-in-ready gem is not to be missed. A Must See! It's truly a spectacular GEM that can not be showcased, due to the limited photos permitted. Book your showing today--- YOU WILL THANK ME LATER! (id:60626)
Century 21 Heritage Group Ltd.
219 Mahogany Landing Se
Calgary, Alberta
Welcome to this fantastic estate home in Mahogany, where luxury, comfort, and location come together in one of Calgary’s most sought-after lake communities. Offering over 2,800 sq ft above grade, a triple tandem garage with lift-ready ceilings, and direct access to a semi-private dock, this 4-bedroom, 2.5-bath home is an exceptional opportunity for families seeking space and lifestyle. The grand foyer sets the tone with soaring ceilings and a walk-in closet to keep things organized right from the front door. Wide-plank handscraped hardwood floors guide you into the open-concept main living space where dramatic vaulted ceilings with wood beams frame a striking stone fireplace—both warm and architecturally stunning. Designed for entertaining and daily living, the chef’s kitchen features granite countertops, a massive centre island, Jenn-Air 6-burner gas cooktop, double wall ovens, and an abundance of cabinetry. A walk-through pantry connects to a custom mudroom with built-in shelving, closets with organizers, and garage access. The triple tandem garage is a rare find—complete with a 6-ft bump-out, large window, hot/cold utility sink, and extra-high ceilings, perfect for storage or adding a lift. Even the garage is heated with a high-efficiency Reznor unit for year-round comfort. The main floor also offers a private office tucked quietly at the front, plus conveniences like central vac with a kitchen toe-kick, Hunter Douglas blinds throughout (blackout in bedrooms, remote-controlled in the living room), and Wi-Fi enabled lighting, Nest thermostats, and smoke detectors for seamless smart living. Upstairs, a large bonus room with tray ceiling provides the perfect family lounge, flanked by three spacious bedrooms, a 4-piece bath, and an upper laundry room with sink and linen closet. The primary retreat is a true sanctuary with another tray ceiling, serene west-facing views, and a spa-like 5-piece ensuite with heated floors, granite-topped dual vanities, a walk-in shower, full-sized soaker tub, and a generous walk-in closet. You’ll also enjoy built-in speakers in the ensuite, kitchen, and backyard, all powered by Sonos.Downstairs, the undeveloped basement is a blank canvas featuring 9-foot ceilings, oversized windows, rough-ins for a bathroom and wet bar—and even an impressive built-in climbing wall to keep things active while you plan your dream lower level. Step outside to your west-facing backyard, where mature trees offer privacy and a poured concrete patio makes the perfect setting for summer BBQs. Hot/cold exterior water taps make outdoor projects easy, and a gated path leads directly to the semi-private dock just a few steps away—ideal for paddleboarding, canoeing, or simply taking in the peaceful lakeside setting. Enjoy four-season lake living in Mahogany, with 22 km of pathways, a protected wetland preserve, beaches, schools, shopping, dining, and the South Health Campus all nearby. This is more than just a home—it’s a lifestyle that only Mahogany can offer. (id:60626)
RE/MAX Irealty Innovations
Trans Canada Highway #1 Range Road 255
Strathmore, Alberta
Prime Industrial Land. #1 Highway Exposure. Located Just 3 miles West of Strathmore, South Side of the Highway. Strathmore Alberta is a East-Central Business and Residential Hub, located in the heart of the Calgary region. Businesses will thrive in a supportive local community, while residents and business owners enjoy the best of both worlds. - the charm of small-town living and access to urban market opportunities. Potential to Subdivide. Industrial Park. Future District. Unlimited Potential. Light Industrial Park. Major Area Industries include: The Future Home of De Havilland Field airport just minutes east of this property. New Alberta wallboard manufacturing plant under construction. According to USG Corporation the 220,000-square-foot plant, located on 214 acres three kilometers northwest of Carseland, Alta., was designed to be CGC's most...Wallboard manufacturing plant under construction in Wheatland County expected to create more than 100 jobs. Construction of $210M facility. Phyto Organix to build $225-million net-zero pea processing plant in Strathmore Home-grown Phyto Organix willing to take full advantage of an emerging market to put Alberta at the forefront. Great investment or development lands. 23.48 acres zoned Industrial general, currently used as cropland. Property is part of the West Highway 1 Structure Area. Bring your Business Here (id:60626)
RE/MAX Landan Real Estate
112 4388 Northlands Boulevard
Whistler, British Columbia
Unique Opportunity at Glacier's Reach! This 1-bedroom, 1-bathroom townhome offers an expansive 705 sq. ft. of comfort and one of the few in the complex with a private hot tub on a covered deck for year-round enjoyment. Relax on two spacious decks overlooking the peaceful forest, or cozy up by the gas fireplace after a day on the slopes. Fully furnished and equipped with a jetted tub, it´s ready for personal use or as a successful rental. Oriented in a quiet location on the outskirts of Whistler Village, you´re just steps from world class dining, shopping and adventure. Glacier´s Reach features secure underground parking, a heated pool, sauna, and fitness center, all just steps from Whistler Village or a quick ride on the complimentary shuttle to the slopes. Don´t miss this rare opportunity-schedule your visit today! (id:60626)
RE/MAX Sea To Sky Real Estate
391 Greenwood Avenue
Ottawa, Ontario
Welcome to this fully updated legal duplex with a permitted basement Secondary dwelling unit in the heart of Westboro of Ottawas most desirable neighbourhoods. Sitting on a wide 49' lot, this income-generating property features three spacious 2-bed/1-bath units, each with its own private driveway. With over $150K in recent renovations, including a luxury main-floor upgrade, excavated and structurally reinforced basement, and renovated second floor, this is a rare opportunity to own a low-maintenance, high-return asset. Steps from top schools, parks, trendy shops, westboro beach and transit, its ideal for savvy investors or multi-generational living. Fully tenanted with strong cash flow and a solid 5.2% cap rate, this is Westboro real estate done right. 2021 investments incl. luxuriously renovated Unit 1, improved entrance/common space, re-styled driveways & manicured grounds. Basement professionally excavated to increase ceiling height and reinforced with a structural buttress wall. All work completed with permits and inspections on file. Legal lower-level unit offers strong rental income potential, an excellent investment with lasting value. 2nd floor renovations (2024) new carpet on stairs ( 2024) electrical & plumbing (2023) , 3 new windows in the basement (2023). windows, roof )2019). Operionnal Surveillance system in the building ( 6 Cameras with DVR) included. shed included. Appealing cash flow, 3 meters; gas furnace, c/air, 2 hot water tanks, hardwood, vinyl windows throughout. Ideal for investors or seeking future multi-generational residence. All units currently tenanted. Shared coin laundry ( additional income ) Rents: Apt #1: $2250/m + hydro, Apt #2: 2150/m + hydro, Apt B: $2000/m . Exceptional opportunity in Ottawa's hottest neighbourhood! Set showing schedule +24hrs notice., Flooring: Hardwood, Flooring: Other (See Remarks) (id:60626)
Innovation Realty Ltd.
66 9800 Odlin Road
Richmond, British Columbia
HENNESSY GREEN, quality built by well-know developer Polygon, located in central Richmond in west cambie area. East/west facing 3 storeys townhouse, specious 1345SF 3 beds and 2.5 baths, 9' ceiling on main, AIR CONDITIONED, stainless steel kitchen appliances and granite countertop, tandem two car garage with storage area, fenced private front yard facing the inner garden. Mint condition and move-in ready, rarely available. Club house amenities includes gym, table tennis, lounge and playground. Steps to Walmart, restaurants, park, banks and so on. Great and convenient location. Seller did some upgrades: New dishwasher(2025), new hot water tank(2024). Book your private viewing today. Don't miss it. Open House Sat July 19 2-4pm. (id:60626)
Royal Pacific Realty Corp.
6722 Kneale Place
Burnaby, British Columbia
Location, Luxurious and Spacious! 4 beds 4 baths + Rec Room with private fenced backyard, 3 levels, over 2000 SF, Luxurious renovated previously, steps to Sperling Skytrain, Bus 110, 134 & 144 (Metrotown/SFU), Sperling elementary (French Immersion), Burnaby Lake, Christine Sinclair & Bill Copeland Sports center, close to Brentwood & Lougheed mall. Greatly maintained with low strata fees. Plus, Developers & Investors Alert! With BC legislation, the townhouse is about 100 meters from Sperling Skytrain, within Tier 1 of the Transit-Oriented Development (TOD) zoning, allowing for a minimum 20-story building. The complex(31 units) is now listed for sale by Colliers, a rare & exceptional investment opportunity. Live in or rent now and wait for wind-up to gain a windfall profits. Don't miss it. (id:60626)
RE/MAX City Realty
3886 Royston Rd
Courtenay, British Columbia
Gorgeous 3-bedroom custom built home steps from the beach. The main floor features an open floor plan with a gas fireplace that rises to the 14 ft vaulted ceiling. The gourmet kitchen offers a surplus of cabinets, granite countertops and a huge island. Double French doors open to a 38’ by 12’ deck. Also on the main floor is the primary bedroom with French doors. It offers a large walk-in closet and an en-suite with a soaker tub, separate shower and heated floors. Upstairs are two more bedrooms, a 4-piece bathroom and a bonus room with peek a boo ocean view. A heat pump and hot water on demand make this home energy efficient. Situated 1/4 block from a coffee shop, a 20 minute walk to Roy’s Town Pub and a 5 minute drive to Courtenay. (id:60626)
RE/MAX Ocean Pacific Realty (Crtny)
139 Galbraith Crescent
Markham, Ontario
Located just steps from schools and public transit, this beautifully upgraded home offers a spacious, open-concept layout with neutral decor and no carpet throughout, newer windows The stylish kitchen features a breakfast bar, newer stove and exhaust fan , backsplash, Pantry, Lights Under Cabinet, and a walkout to a deck and private backyard perfect for entertaining. Upstairs, you'll find four good sized bedrooms, newer windows Newer & laminate floor throughout. central air conditioning and heating for year-round comfort. The separate entrance leads to a fully finished basement, complete with a living room, kitchen, two bedrooms, and a 4-piece bathroom ideal for extended family or rental income, Approx. 30 ft frontage (id:60626)
Homelife New World Realty Inc.
14 Berend Court
Quinte West, Ontario
The Belmont is your answer for modern rural living. But consider this your place holder, because in Frankford Estates, all home plans can be customized to your heart's desire. This exclusive estate subdivision features fully custom homes on large country lots by Van Huizen Homes. All the features you want in your family home, along with the outdoor space you crave. Frankford is known for its friendly, laid-back vibe. Surround yourself in the scenery and enjoy the convenience of small-town life, with easy access to larger towns in the Bay of Quinte region. 16 lots range in size from 1.9 acres to 4.7 acres. Rest easy knowing that you're dealing with a reputable local builder for whom top quality finishes come standard. Expect 9-foot ceilings, high end windows, quartz countertops and luxury flooring choices. The builder's Tarion warranty provides another layer of assurance. And while you'll certainly enjoy country living in Frankford Estates, you'll also enjoy natural gas service and the connectivity of Bell FIBE. (id:60626)
Royal LePage Proalliance Realty
4 Berend Court
Quinte West, Ontario
The Belmont is your answer for modern rural living. But consider this your place holder, because in Frankford Estates, all home plans can be customized to your heart's desire. This exclusive estate subdivision features fully custom homes on large country lots by Van Huizen Homes. All the features you want in your family home, along with the outdoor space you crave. Frankford is known for its friendly, laid-back vibe. Surround yourself in the scenery and enjoy the convenience of small-town life, with easy access to larger towns in the Bay of Quinte region. 16 lots range in size from 1.9 acres to 4.7 acres. Rest easy knowing that you're dealing with a reputable local builder for whom top quality finishes come standard. Expect 9-foot ceilings, high end windows, quartz countertops and luxury flooring choices. The builder's Tarion warranty provides another layer of assurance. And while you'll certainly enjoy country living in Frankford Estates, you'll also enjoy natural gas service and the connectivity of Bell FIBE. (id:60626)
Royal LePage Proalliance Realty
239 Stepping Stones Crescent
Spallumcheen, British Columbia
Architectural Beauty, currently operating with farm status as a Christmas Tree Farm! Set atop a private and beautifully landscaped 2.3-acre ridge, this property sits between Okanagan Lake & Swan Lake, this 3,200 sq ft architect-designed home offers stunning views from every room. A unique multi-level layout provides level entry to each floor. The top level owners retreat primary suite is truly a mini getaway within your own home! Featuring a gas fireplace, window seat, enclosed porch & spa-like ensuite with soaker tub. Roof access provides a peaceful spot for soaking in the views and tranquility. The main level includes a second primary bedroom with patio access, fireplace, window seating, main bath with walk-in shower, an additional bedroom,office with loft , lounge, laundry, mudroom, & two small flex spaces. The lower level boasts open a bright concept living area with a wood burning stone fireplace, modern kitchen with newer appliances, dining room & stunning sunroom, and a large crawl space. A separate entry, unfinished basement offers suite potential. Two carports, 2 storage rooms, & dual driveways provide ample parking. A/C, heat pump, in floor heating & 3 fireplaces. Outside, enjoy a beach volleyball court, pond, fire pit, gardens, fruit trees & a 1.5-acre Christmas tree farm.Conveniently located only 8 mins to downtown Vernon & 35 mins to Kelowna Airport. Not in the ALR, ideal for flexibility & future use. This home is a must see to appreciate.Book your viewing today! (id:60626)
Real Broker B.c. Ltd
239 Stepping Stones Crescent
Spallumcheen, British Columbia
Architectural Beauty, currently operating with farm status as a Christmas Tree Farm! Set atop a private and beautifully landscaped 2.3-acre ridge, this property sits between Okanagan Lake & Swan Lake, this 3,200 sq ft architect-designed home offers stunning views from every room. A unique multi-level layout provides level entry to each floor. The top level owners retreat primary suite is truly a mini getaway within your own home! Featuring a gas fireplace, window seat, enclosed porch & spa-like ensuite with soaker tub. Roof access provides a peaceful spot for soaking in the views and tranquility. The main level includes a second primary bedroom with patio access, fireplace, window seating, main bath with walk-in shower, an additional bedroom,office with loft,lounge, laundry, mudroom, & two small flex spaces. The lower level boasts open a bright concept living area with a wood burning stone fireplace, modern kitchen with newer appliances, dining room & stunning sunroom, and a large crawl space. A separate entry, unfinished basement offers suite potential. Two carports, 2 storage rooms, & dual driveways provide ample parking. A/C, heat pump, in floor heating & 3 fireplaces. Outside, enjoy a beach volleyball court, pond, fire pit, gardens, fruit trees & a 1.5-acre Christmas tree farm. Conveniently located only 8 mins to downtown Vernon & 35 mins to Kelowna Airport. Not in the ALR, ideal for flexibility & future use. This home is a must see to appreciate. Book your viewing today! (id:60626)
Real Broker B.c. Ltd
8617 Fitzmaurice Drive
Coldstream, British Columbia
This stunning Coldstream home offers absolutely breathtaking, unobstructed views of Kalamalka Lake & the Monashee Mountains. Enjoy the best lake views in the neighborhood from nearly every room in the house. Step outside to take in the scenery from the expansive sundeck or through the home’s large windows. Because the property faces east, you'll be shaded from the intense summer heat by late afternoon. Ideally located just steps from Kal Beach, Okanagan College & the Rail Trail, this 3-bedroom, 3-bathroom home has been completely updated with high-end finishes throughout, including a 1-bedroom suite on the lower level. Inside, you'll find gleaming hardwood floors extending through the open-concept living area, complemented by vaulted ceilings & a beautifully updated kitchen with granite countertops, butler pantry & stainless steel appliances. The spacious primary bedroom boasts a luxurious ensuite with marble tile, a separate tile shower & tub, & heated floors. The suite features a private patio, gas fireplace & tons of natural light it could easily be converted into a bachelor or used to add another bedroom. Outside, the home features a large driveway with 27 ft RV parking & a large double garage to accommodate a variety of vehicles. The yard is neatly landscaped with drip line irrigation & is low maintenance. Additionally, there is a unique covered breezeway ideal for outdoor entertaining & an additional covered storage room under the garage. This is a must see home! (id:60626)
RE/MAX Vernon
3315 West Oak Pl
Langford, British Columbia
TRADES CONSIDERED | NO GST! Welcome to this beautifully designed 5-bedroom, 4-bathroom home offering style, space, and flexibility—perfect for today’s modern family or savvy investor. Thoughtfully laid out and loaded with premium features, this home even includes a separately metered 1-bed/1-bath legal suite with its own entrance. Step inside to a spacious entryway that flows into an open-concept main floor, complete with a versatile guest bedroom or office and a full bath. The chef’s kitchen is the heart of the home, boasting a large island, walk-in pantry, and upscale finishes—ideal for entertaining or daily family living. You’ll also love the oversized laundry room with a sink and tons of storage. Upstairs, you’ll find three generously sized bedrooms, including a stunning primary suite featuring heated tile floors, a spa-inspired soaker tub, and a separate glass shower. The flexible floor plan even allows the suite to be easily reintegrated into the main house if desired. (id:60626)
Exp Realty
2303 13 Street Nw
Calgary, Alberta
Nestled in the family-friendly community of Capitol Hill, this impeccably built property is a masterpiece of architectural excellence by Jackson McCormick and Paul Lavoie Interior Design. With over 2230sq ft of luxurious living space, this 3-bedroom, 3.5-bath home is a rare find where no detail has been overlooked. Immerse yourself in a park-like setting with breathtaking east views from the rooftop patio. This exquisite outdoor space, featuring a green roof vegetation system and wired for a hot tub, offers a serene retreat to bask in the sun from dawn to dusk. The home is bathed in natural light, accentuating the gorgeous hardwood floors that flow throughout all levels. Upon entry, be greeted by a versatile space perfect for a home office or additional bedroom, complete with a 3pc ensuite. The main level boasts an inviting open-concept kitchen, featuring sleek cabinetry, a built-in pantry with pull-outs, quartz countertops, an expansive center island, and a high-end Fisher & Paykel appliance package. A glass-enclosed wine cellar adds a touch of sophistication. Step out to a spacious patio with a BBQ line, overlooking the tranquil park—ideal for morning coffees and alfresco dining. The generous dining room is enhanced by a modern slat wall design and is perfect for hosting elegant gatherings. It flows seamlessly into a grand living area, where a fireplace invites you to unwind with a glass of wine and a good book. Central air conditioning ensures year-round comfort. The upper level is a haven of luxury, featuring the primary bedroom with a custom walk-in closet and built-in shelving. The opulent 5pc ensuite includes his and her sinks, a soaker tub, and a glass-enclosed shower with a bench. An additional primary bedroom also has a beautifully appointed 5 pc ensuite bathroom, while a convenient laundry room with ample shelving completes this level. The attached double-car garage offers secure parking and a heated driveway for added convenience. This unit has been desi gned for the addition of an elevator if you so choose. Located minutes from downtown, the University of Calgary, shops, restaurants, and local schools, this home is perfectly positioned for both tranquility and accessibility. Don't miss the opportunity to live in this bespoke property in Capitol Hill, where luxury meets a serene park-like setting in perfect harmony. (id:60626)
Century 21 Bamber Realty Ltd.

