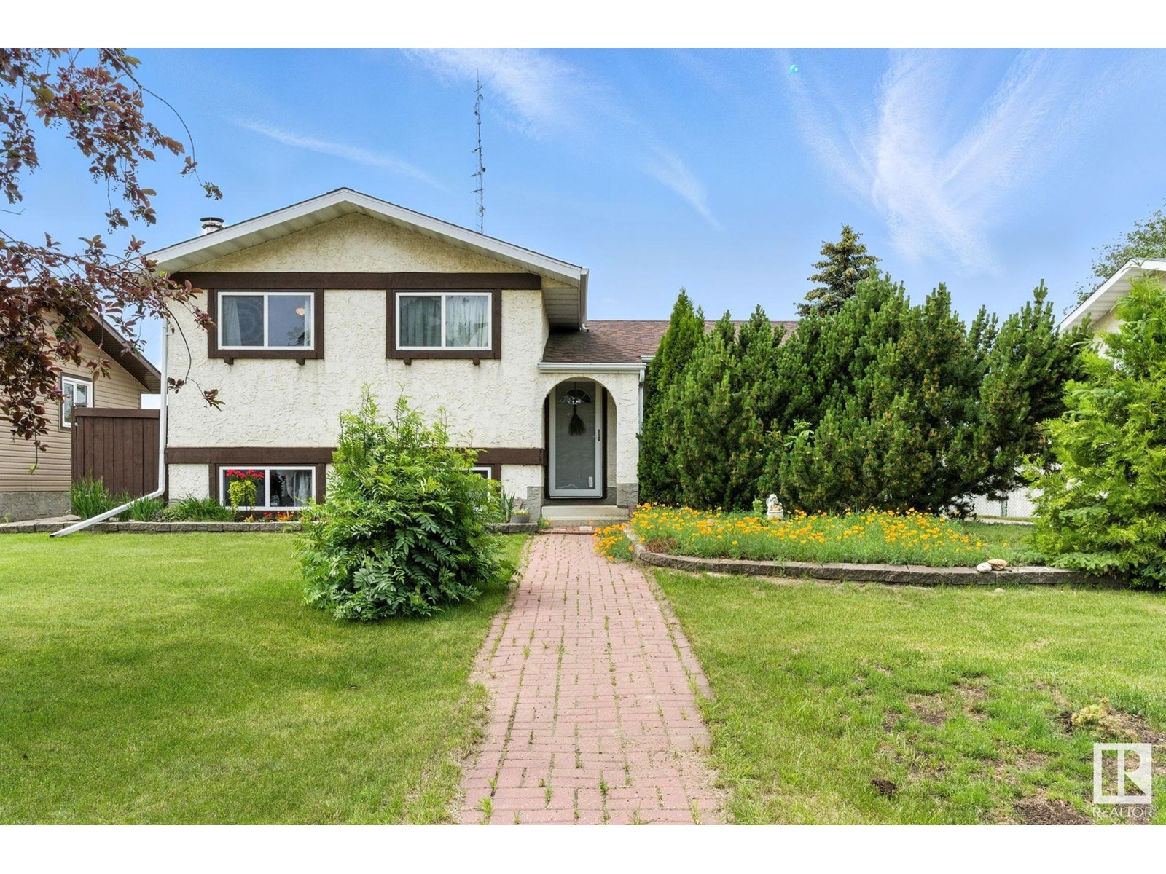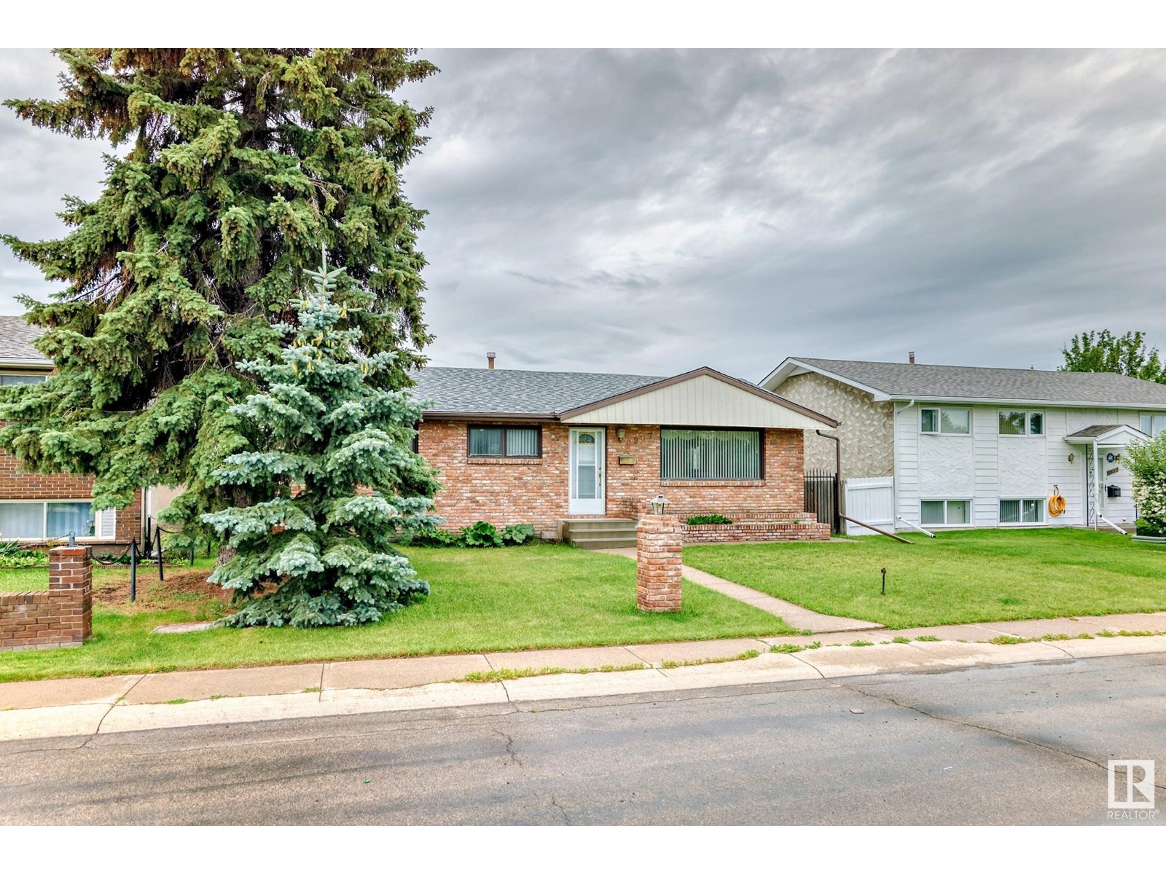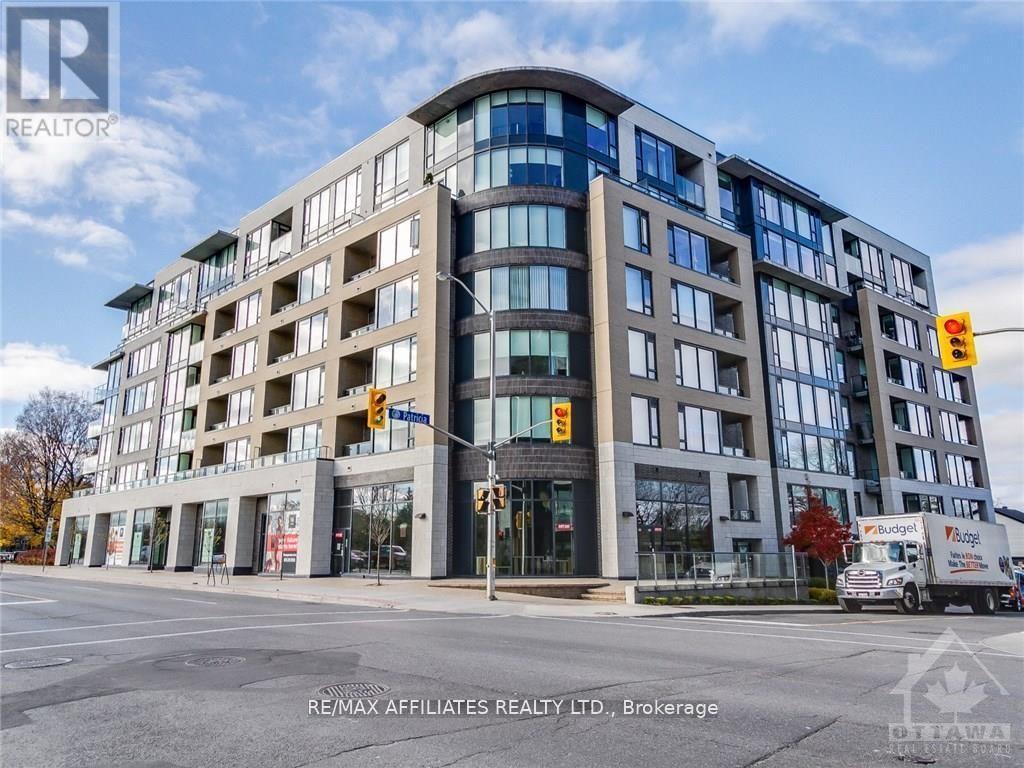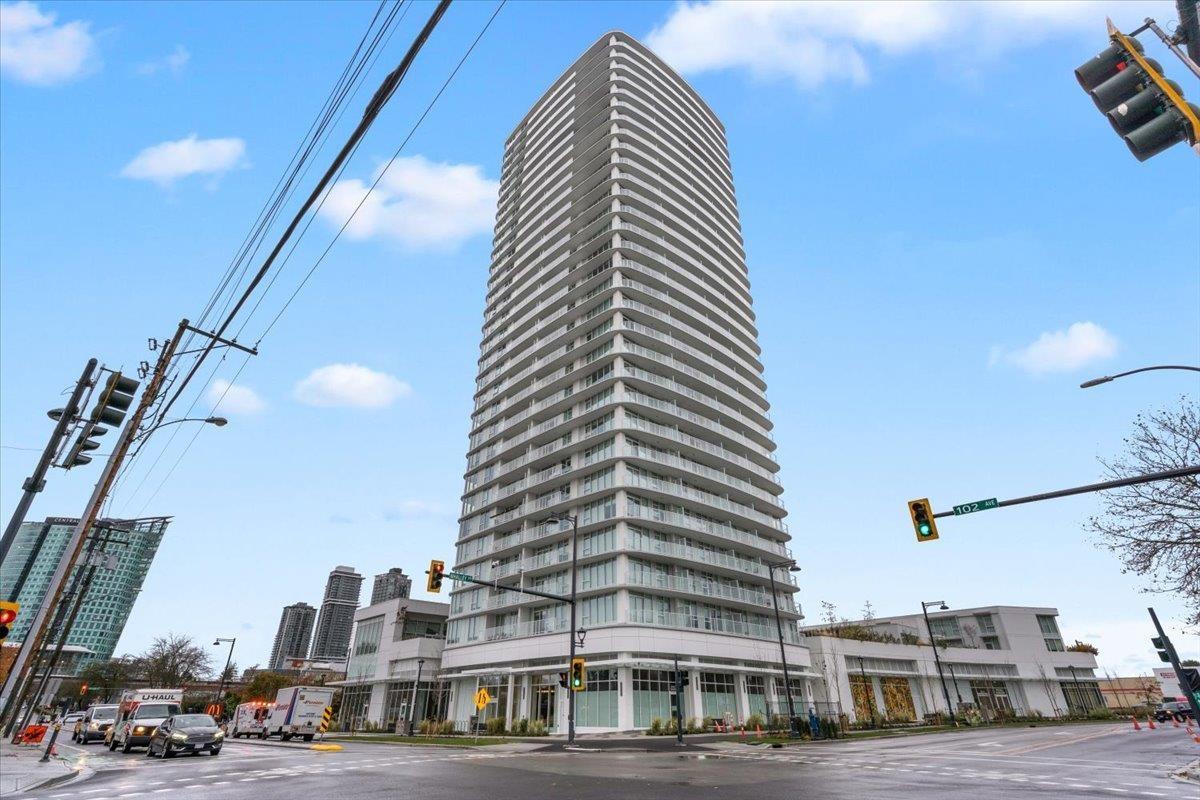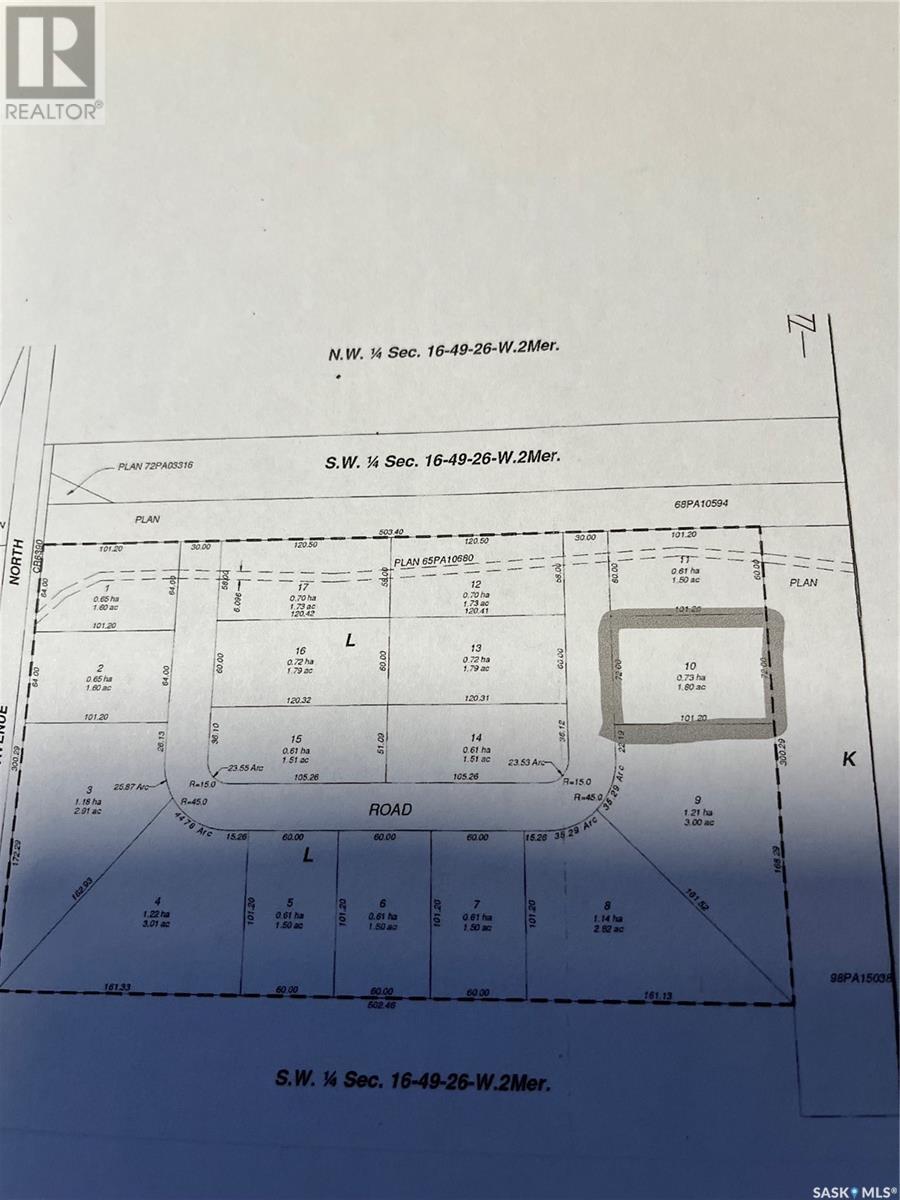119 Robertson Lane
Greater Napanee, Ontario
Welcome to the newly expanded Sunday Place. Situated on the north end of Napanee, you'll enjoy quiet community living, close to all of the amenities you love. In this new portion of the development, you can have your choice from 68 large lots, with a parkette on 3 of the corners in this newly redone Land Lease Community. The Addington model boasts 2 bedrooms with 2 bathrooms, a generous Carport out front, and a private corner out back perfect for a secluded patio, vegetable garden, or so many other possibilities. As part of the new expansion, there will be a new swimming pool and community hall for the exclusive use of the homeowners and their guests, perfect for those holiday and birthday get togethers, or maybe a community cards tournament. Come take a look today and reserve your spot. (id:60626)
K B Realty Inc.
9608 98a St
Morinville, Alberta
Welcome to this well-maintained character home nestled in the peaceful town of Morinville. This charming property offers 3 bedrooms, 2 bathrooms, and a cozy bonus room in the basement featuring a wood-burning fireplace. The expansive backyard is a gardener’s dream, complete with a vegetable garden, fruit trees, and extra green space to enjoy. The double car garage includes a partially converted, heated shop space ideal for projects or storage. Additional features include a security system, and the home is conveniently located near schools and within walking distance to many of the great amenities Morinville has to offer. (id:60626)
Rimrock Real Estate
2202 4th St E
Courtenay, British Columbia
Welcome to 2202 4th Street East-bright, updated, and move-in ready! This 2 bed, 1 bath home sits on your own 0.14 acre lot (no pad fees!) in a walkable, well-connected neighbourhood. Walk to the college, hospital, groceries, restaurants, and pool-everything you need is close by. Inside, skylights and a bay window fill the kitchen with light, while the refreshed bathroom has a tiled shower. Updates include a 5-year-old roof, new gutters, heat pump, and some newer windows for year-round comfort. The flex room is ideal for a home office, creative space, or media den. Step outside to a sunny, flat yard with a garden area just waiting for your veggie patch or flower garden. Whether you're starting out, downsizing, or investing, this move-in ready property is full of potential. Come take a look—you might just fall in love. (id:60626)
RE/MAX Ocean Pacific Realty (Crtny)
Range Rd 283
Rural Rocky View County, Alberta
Purchaser has right to buy 9/160 intrest in this parcel,land is presently used as agriculture land (id:60626)
RE/MAX Real Estate (Mountain View)
8907 138 Av Nw
Edmonton, Alberta
This home has great bones and amazing subtle upgrades many will appreciate for the distinguished buyer. This fully finished bungalow has 3 plus one bedrooms. One was used for a home office. There is upgraded brick on the front of the house , chimney and in the finished basement. There is a temperature controlled cold room with a fan in the basement.It comes with all the shelves as well. Main bath has upgraded tile from Italy and a soaker tub. The GARAGE is a HUGE double detached-28 x 26 ft. It is heated and comes with tons of shelving. The GARAGE DOORS are 8 feet high and 10 feet wide! A MECHANICS DREAM GARAGE! There is RV PARKING for up to 26 feet. You will feel safe to have your kids play in the backyard as the steel gates can lock. Upgrades to the flooring and kitchen on the main level were done around 20 years ago. Every amenity needed is within walking distance. Comes with all appliances. (id:60626)
Century 21 Masters
515 - 360 Patricia Avenue
Ottawa, Ontario
Welcome to urban living at it's finest! This modern 1-bedroom condo with UNDERGROUND parking is perfectly situated in the vibrant heart of WESTBORO, just steps away from the city's trendiest restaurants, cafes, boutiques, and public transit. Inside, enjoy an open-concept layout featuring sleek quartz countertops, a spacious island perfect for entertaining, gleaming hardwood floors, and large windows that flood the space with natural light. The unit offers both style and functionality, ideal for professionals, first-time buyers, or investors. Residents also enjoy an array of premium building amenities including a rooftop terrace with beautiful city views, fitness centre, yoga studio, steam room and sauna, private theatre, and a convenient pet grooming station and more. With the unbeatable location and top-tier amenities, this condo truly offers the best of Westboro living. Dont miss your chance to own in one of Ottawa's most sought-after neighbourhoods! (id:60626)
RE/MAX Affiliates Realty Ltd.
201, 620 Luxstone Landing Sw
Airdrie, Alberta
OPEN HOUSE SUNDAY July 6th 1-4pm ****** Fantastic value for this location and layout! Welcome to Unit 201 at 620 Luxstone Landing SW, a thoughtfully designed townhome situated in the peaceful and family-friendly community of Luxstone in Airdrie. This two-storey residence offers a harmonious blend of comfort and functionality, making it an ideal choice for a variety of lifestyles.Walking in, you'll find a spacious OPEN-CONCEPT layout that seamlessly connects the living, dining, and kitchen areas. The living room features large windows that allow gorgeous NATURAL LIGHT to fill the space, creating a warm and inviting atmosphere. The adjacent dining area provides ample room for family meals and entertaining guests.The UPDATED KITCHEN is equipped with modern appliances, generous counter space, and plenty of cabinetry, catering to both everyday cooking and special occasions. A convenient half-bathroom on the main floor adds to the home's practicality.Upstairs, the primary bedroom serves as a private retreat, complete with a walk-in closet and an ensuite bathroom. Two additional bedrooms and a full bathroom offer comfortable accommodations for family members or guests.The fully finished basement expands your living space, providing a versatile area that can be used as a family room, home office, or fitness area, depending on your needs.Additional features include the property being a CORNER UNIT, with attached single-car garage. Also includes in-unit laundry facilities, and a private deck—perfect for enjoying the outdoors during warmer months.Located close to schools, parks, shopping centers, and public transit, this home offers both convenience and a sense of community. Whether you're a first-time homebuyer, a growing family, or someone looking to downsize, this property presents a wonderful opportunity to enjoy comfortable living in Airdrie.Don't miss out on the chance to make this charming townhome your own. Schedule a private viewing today to experience all that it has to offer. (id:60626)
Exp Realty
310 13685 102 Avenue
Surrey, British Columbia
Welcome to Georgetown One by Anthem Properties, a well designed master planned community located in the heart of Surrey City Centre. This spacious studio with a functional layout to maximize space and natural light. It offers a modern kitchen with quartz counters & integrated European appliances, a convenient built-in murphy bed, roller blinds throughout and a spacious 101 sqft balcony with expansive city mountain views, pet friendly, rental allowed.This impressive new building offers indoor/outdoor amenity space which includes lounge area, theatre, gym, study room, guest suite, social lounge and concierge (Mon-Fri,9-5). Steps to Skytrain, public transit, shopping, restaurants, SFU campus and all your desired amenities. (id:60626)
Sutton Group - 1st West Realty
1107, 100 Walgrove Court Se
Calgary, Alberta
Welcome to the Winston Walden development by Homes by Avi—a thoughtfully crafted community known for its blend of modern style and everyday functionality. This immaculate 2-bedroom, 2.5-bathroom townhome, known as the Hunter Model, offers 940 sq. ft. of beautifully designed living space in one of Calgary’s most desirable neighborhoods.Step inside and you’re greeted by a spacious foyer with a walk-in closet, perfect for storing coats, shoes, and daily essentials. The open-concept main floor is flooded with natural light and showcases luxury vinyl plank flooring throughout. At the heart of the home is the upgraded kitchen, featuring modern shaker-style cabinetry, a large island with quartz countertops, premium stainless steel appliances, and a subway tile backsplash—a perfect setup for both cooking and entertaining. A convenient half-bathroom completes the main floor.Upstairs, you’ll find your own private retreat. The primary bedroom features a walk-in closet and its own ensuite bathroom. A second bedroom, full bathroom, linen closet, and broom closet offer comfort and convenience for family or guests.The undeveloped basement is full of potential, with space for a third bedroom, rec room, home office, gym, or entertainment area. It includes a laundry area with front-loading washer and dryer, added storage space, and a 3-piece bathroom rough-in.Enjoy summer evenings in your fenced-in courtyard with concrete patio, and stay cool with the central A/C unit included. One titled parking stall is conveniently located near the unit, with plenty of visitor parking available for guests.Located just minutes from Fish Creek Park, schools, playgrounds, bike paths, dog parks, soccer fields, and a skate park—this home offers something for everyone. You’re also within walking distance to Township at Legacy, a vibrant hub for shopping, dining, and entertainment. Commuting is a breeze with easy access to public transit, Stoney Trail, and Highway 2.This stylish, move-in read y townhome offers modern living in an unbeatable location.Contact Bryan today to schedule a private showing—this one won’t last long! (id:60626)
Real Broker
1203, 100 Walgrove Court Se
Calgary, Alberta
Welcome to Winston at Walden by Homes by Avi—a masterfully planned townhome community where contemporary design meets everyday functionality. This immaculate 2-bedroom, 2.5-bathroom townhome, known as the Hunter Model, offers 944 sq. ft. of thoughtfully designed living space in one of Calgary’s most sought-after neighbourhoods. Step inside to a bright and inviting open-concept layout filled with natural light. The spacious front foyer includes a generous walk-in closet, perfect for keeping everyday essentials organized. Throughout the main floor, luxury vinyl plank (LVP) flooring adds both durability and modern style. At the heart of the home is the upgraded chef-inspired kitchen, featuring: Contemporary shaker-style cabinetry, an oversized island with striking white quartz countertops, Premium stainless-steel appliances and a classic subway tile backsplash. Designed for both cooking and entertaining, the kitchen flows seamlessly into the living and dining areas, while a convenient half-bath completes the main level. Upstairs, unwind in your private retreat. The primary bedroom includes a walk-in closet and a private ensuite, while the second bedroom is served by another full bathroom. A linen closet and broom closet add smart storage solutions. The undeveloped basement offers future potential for added living space—whether it’s a third bedroom with bath, a rec room, home office, or fitness area. You’ll also find: a front-load washer & dryer, a rough-in for a 3-piece bathroom, plenty of extra storage space. Enjoy outdoor living in your fenced-in courtyard with a concrete patio—ideal for summer BBQs and gatherings. A titled parking stall is included, with plenty of visitor parking nearby. Perfectly located, you’re just steps from: Fish Creek Park, schools, and playgrounds, Bike paths, dog parks, soccer fields, and a skate park, Township at Legacy—featuring shops, dining, and entertainment, Easy access to public transit, Stoney Trail, and Deerfoot Trail (Hwy 2). This home truly combines modern living with unbeatable convenience. Contact Bryan today to book your private showing—this gem won’t last long! (id:60626)
Real Broker
3308 Klanawa Cres
Courtenay, British Columbia
The Northridge subdivision offers breathtaking views of Beaver Meadows farm and the Coastal Mountain range. This 31-lot development, with legal suite zoning, is ideally situated next to the prestigious Crown Isle Golf Course, Courtenay Hospital, the Aquatic Centre, and North Island College. These prime building lots are just a short walk from Costco and the Thrifty’s shopping center, offering both convenience and a peaceful, discerning neighborhood atmosphere. With a variety of lot sizes and gentle slopes, this location is perfect for 2- and 3-storey homes, offering ample possibilities to bring your own builder to customize your dream home to suit your style and needs. Full underground services are already in place, providing everything you need to build your dream home. Don't miss this incredible opportunity to live in a serene yet centrally located community. (id:60626)
RE/MAX Ocean Pacific Realty (Cx)
Lot 10 Robertson Crescent
Buckland Rm No. 491, Saskatchewan
1.80 acres more or less, Commercial / Industrial lot to be subdivided from current larger title, as depicted by shaded area on listing diagram. This Lot could accommodate many different business opportunities with, Power, Gas, Water and pavement to all serviced lots. Located in the RM of Buckland, bordering on Prince Albert City limits, is this newest Nisbet Industrial Park! Call now for more information! (id:60626)
RE/MAX P.a. Realty


