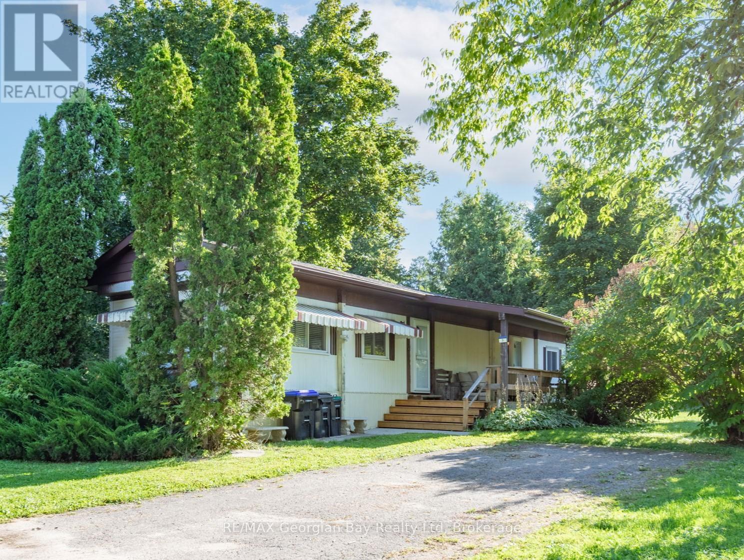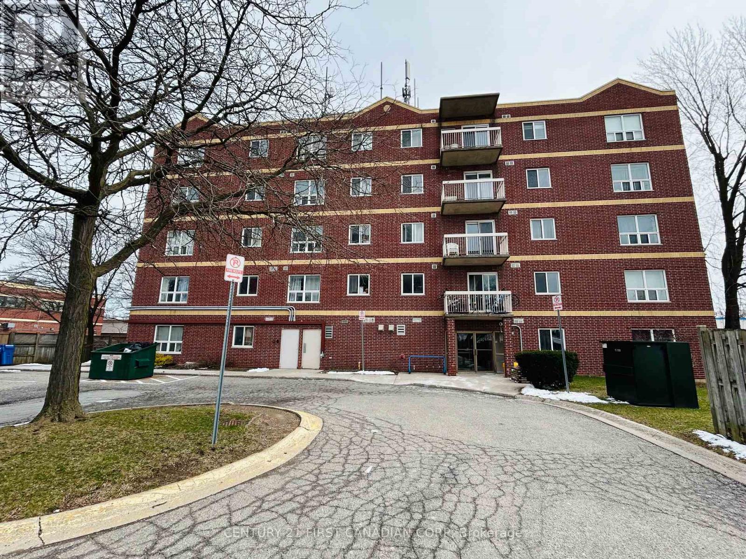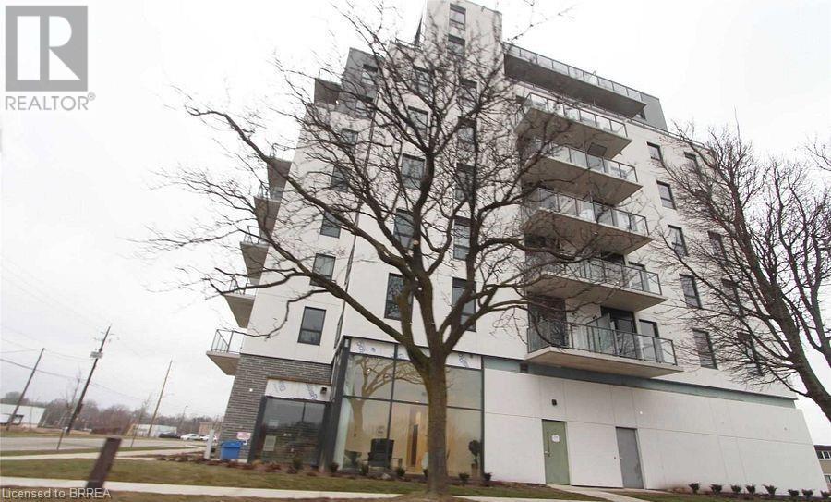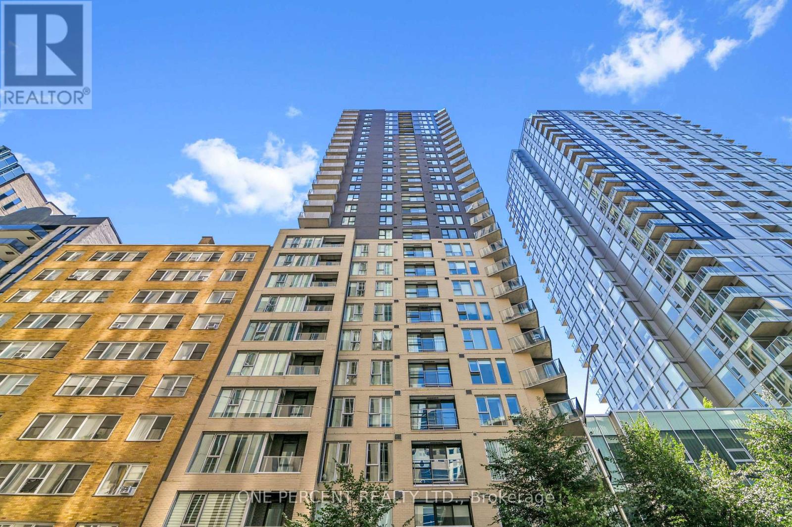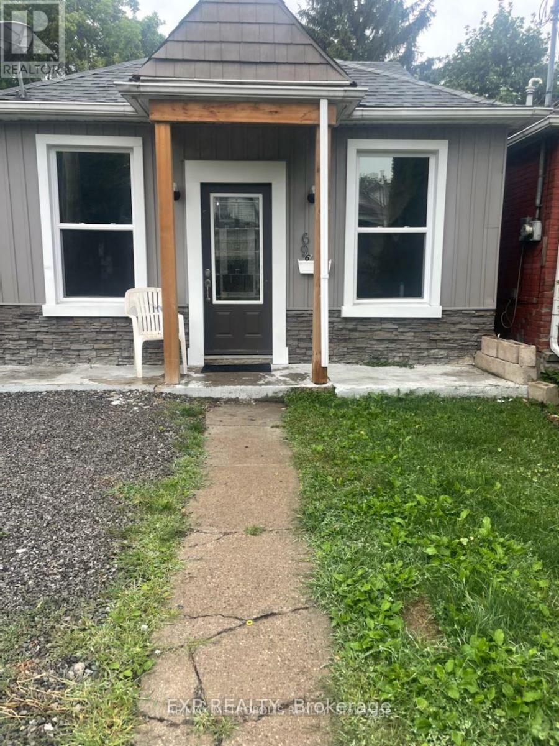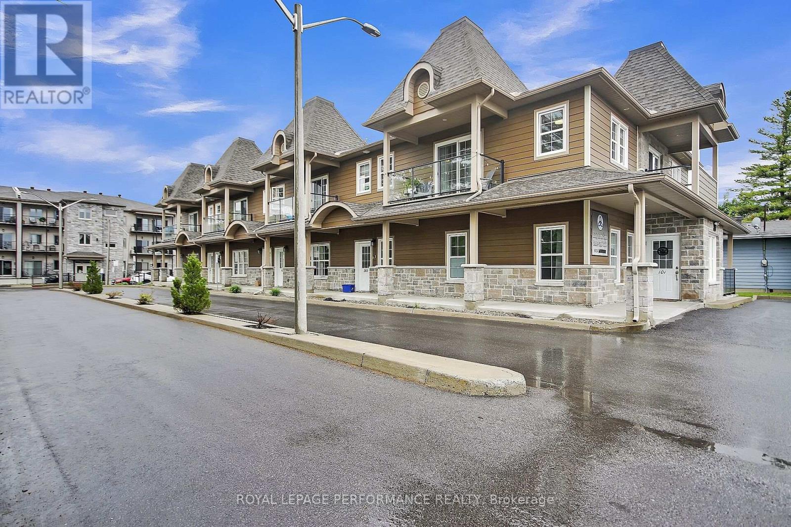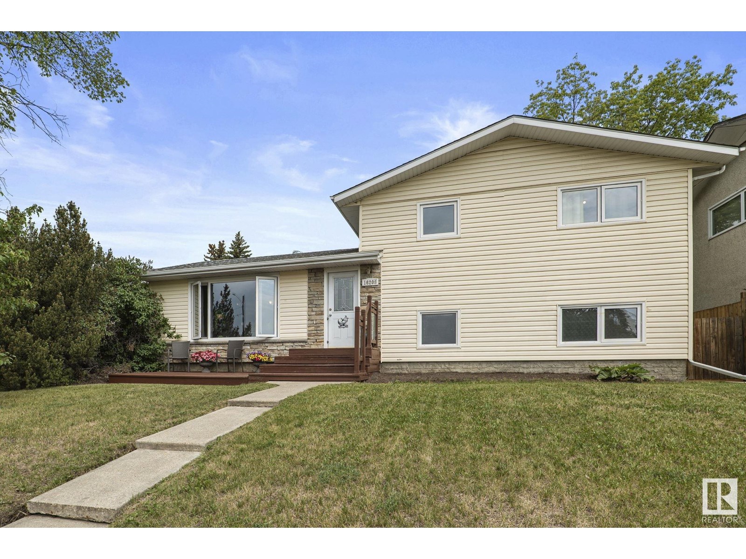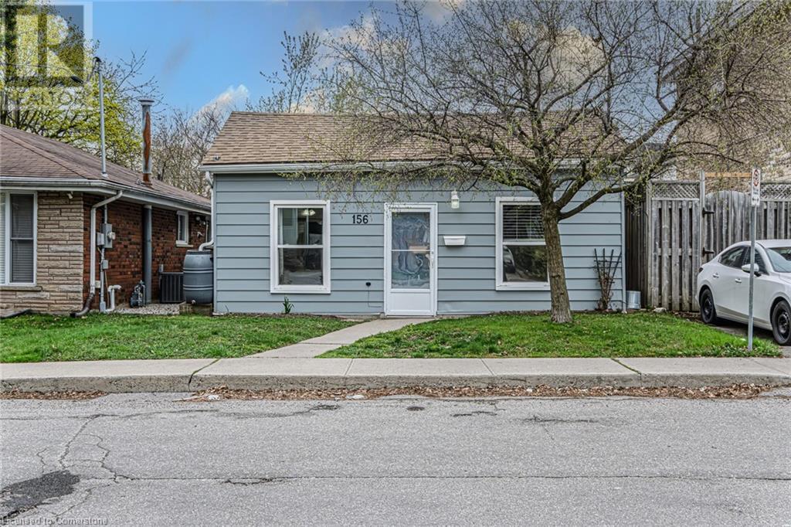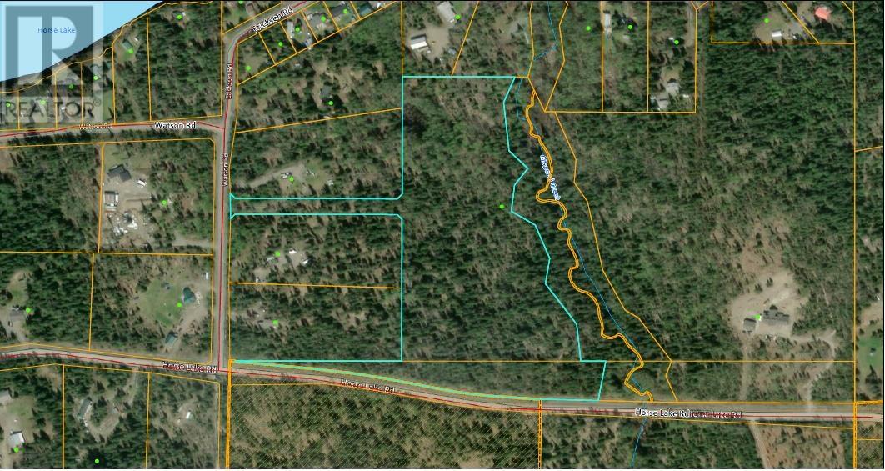3 Lakeshore Road
Midland, Ontario
Check this out! Time to sit back and relax. Lovely 2-Bedroom mobile home in sought after Smiths Camp. This mobile home features open concept living, dining and kitchen areas. Ceramic floors, 3-Piece bathroom, main floor laundry, covered porch area great for entertaining family and friends. Community pool residents. Walking distance to all amenities. Little Lake Park, and beautiful Georgian Bay. Tip top shape, Pride of ownership. What are you waiting for? (id:60626)
RE/MAX Georgian Bay Realty Ltd
#220 10309 107 St Nw
Edmonton, Alberta
Welcome to Seventh Street Lofts situated in the heart of downtown Edmonton. This stunning loft-style condo offers elevated urban living in one of the city's most sought-after concrete buildings. Beautifully upgraded and thoughtfully redesigned, this home features 2 bedrooms, 2 full bathrooms and 2 expansive balconies—one off the main living area and the other accessible from the primary bedroom. The open-concept layout boasts soaring exposed ceilings, polished concrete floors, and impressive east-facing windows that flood the space with natural light. The modern kitchen flows effortlessly into the spacious living area perfect for entertaining. Retreat to the generous sized primary bedroom, complete with a custom closet and a luxurious en-suite featuring dual sinks and a sleek glass shower. Additional perks include in-suite laundry and a titled heated underground parking stall with a storage cage. Conveniently located steps away from MacEwan University, Rogers Place, and everything downtown has to offer. (id:60626)
Century 21 Masters
404 - 626 First Street
London, Ontario
This beautifully upgraded 3-bedroom, 2-bathroom apartment, located directly across from Fanshawe College, is perfect for investors, parents looking for a home for their son or daughter, or families seeking a spacious, well-thought-out layout. With each room potentially renting for $900-$1,000, the other two rooms can cover the mortgage, allowing your child to live rent-free. The unit boasts brand-new vinyl floors, a modern kitchen, and fresh paint throughout, offering a move-in-ready space. The added convenience of two full bathrooms makes it ideal for roommates or families. The building also offers added security features, including cameras throughout, controlled entry, and an onsite supervisor, ensuring peace of mind for all residents. Conveniently located just steps from a bus stop and close to grocery stores, restaurants, gyms, and other amenities, this unit is listed at an attractive price with great cash flow potential!!! (id:62611)
Century 21 First Canadian Corp
7 Erie Avenue Unit# 801
Brantford, Ontario
1 bed plus den open concept, contemporary condo in modern building. Private bedroom with north views over downtown. In-suite laundry. 9 ft ceilings adding to the spacious feel of the open concept living space. Large den as a flex space for your imagination. This unit comes with highly valued covered parking in the garage. There is also an owned storage space on the main level. Building is conveniently located close to Brantford's bustling downtown with shopping, transportation, schools and restaurants. New development plans for the area will make this condo a desirable investment. (id:60626)
Royal LePage Brant Realty
1905 - 40 Nepean Street
Ottawa, Ontario
Experience convenient Centretown living from the 19th floor in this thoughtfully designed one-bedroom condo, offering incredible panoramic views of Ottawa's skyline. With sought-after south and west exposures, the unit is filled with natural light throughout the day and offers stunning sunsets from the comfort of your own home. This unit features a welcoming foyer that opens into a comfortable living and dining area, ideal for day-to-day living. The kitchen is equipped with stainless steel appliances, granite countertops, a removable island with seating, and patio door access to a private balcony. Custom blinds are included throughout, adding both style and practicality. The bedroom includes upgraded hardwood flooring and is located next to the full bathroom. In-suite laundry with a stacked washer and dryer adds to the convenience. Low monthly condo fees of $550 include heat, water, and building insurance, making this unit an excellent value. This building offers a full suite of amenities including a beautiful indoor pool, fully equipped fitness centre, party room, rooftop terrace, outdoor patio with BBQs, guest suites, and 24-hour concierge/security. A Farm Boy grocery store is located right inside the building, so daily errands are super easy and no need to step outside. Convenient visitor parking is also available for your guests. Perfect for someone without a car, this condo offers unmatched walkability and transit access. You're in close range of the Parliament LRT Station and within easy reach of Rideau Centre, the Rideau Canal, Elgin and Bank Streets, restaurants, coffee shops, museums, parks, pharmacies, and more. A storage locker is also included. An ideal opportunity to enjoy comfort, convenience, and vibrant Centretown living at its best. Don't forget to checkout the FLOOR PLAN and 3D TOUR! Call your Realtor for a showing today! Status Certificate Available. (id:60626)
One Percent Realty Ltd.
69 Norman Street E
Hamilton, Ontario
Welcome to 69 Norman Streeta beautifully maintained 2-bedroom, 1-bathroom home combining classic charm with modern comforts. This cozy gem features a bright, open-concept living space, a stylish kitchen with contemporary finishes, and a private backyard perfect for relaxing or entertaining.Prime Location! Situated in a vibrant, family-friendly neighborhood, this home is within walking distance to The Centre on Barton, offering easy access to a variety of shops, restaurants, and essential services. Enjoy nearby parks, schools, and excellent public transit options for added convenience. (id:60626)
Exp Realty
118 Hunts Road
Laurentian Hills, Ontario
Welcome to this cozy and well-maintained 3-bedroom, 1-bath home located on a quiet, low-traffic street perfect for those seeking peace and privacy. Nestled on a large lot with mature trees and tons of outdoor space, this property offers the ideal blend of rural charm and everyday convenience. Enjoy the bonus of a detached, heated 2-car garage, perfect for storing vehicles, tools, or even setting up a hobby space or workshop. Whether youre a first-time homebuyer, downsizing, or looking for a private retreat, this property has all the potential to be your next perfect move. (id:60626)
Century 21 Aspire Realty Ltd.
201 - 245 Equinox Drive
Russell, Ontario
Welcome to 245 Equinox Drive, Unit 201! This upper units entrance is tucked away for optimal privacy. Step inside this spacious and airy space and experience open concept living at it's finest. The space features loads of bright light, 2 balconies and upgraded fixtures and finishes throughout. The kitchen is a dream to cook in with quartz countertops, stainless steel appliances and an island perfect for food prep and dining. Upgraded laminate floors provide a cohesive feel throughout the space whether you're relaxing in the family room or entertaining in the well sized dining room and patio space. The primary bedroom is generously sized and features large closet space and a secondary balcony for maximum relaxation. The secondary bedroom features 2 windows and could also be used as an office space. The bathroom is gorgeous with a glass enclosed zero threshold shower and dual shower head. Ensuite laundry with plenty of storage completes the space. Take advantage of private parking, additional outdoor storage unit, fitness area, tennis courts, outdoor seating areas, all just steps to the Castor River and Embrun's amenities. This condo unit really has it all! (id:60626)
Royal LePage Performance Realty
16208 87 Av Nw
Edmonton, Alberta
Step into the charm of this well-located 4-level split, where space, style, and comfort come together. With 3 bedrooms upstairs plus a den and another above-grade bedroom on the lower level, this home offers flexibility for families, guests, or a home office. Enjoy the warmth of laminate floors and an updated kitchen with modern cabinets and counters—perfect for everyday living or hosting. The large back entry with laundry and built-in shelving keeps life organized, while the unfinished basement offers great storage and project space. Step outside to a spacious yard witha patio, and plenty of room to relax or play. An oversized single detached garage adds convenience. Just a short stroll to West Edmonton Mall, the Misericordia Hospital, schools, transit, and more. Move in and imagine the possibilities—this home is ready to welcome you. (id:60626)
Royal LePage Arteam Realty
156 Brock Street
Brantford, Ontario
Welcome to 156 Brock Street, a beautifully updated 1-bedroom, 1-bathroom bungalow in the heart of Brantford’s East Ward. This cozy, move-in-ready home offers the charm of detached living without the hassle of condo fees, making it a perfect fit for first-time buyers, downsizers, or investors. Conveniently located near downtown, public transit, parks, and shops, this property blends simplicity, style, and affordability. This home is ideal for those seeking a low maintenance lifestyle or smart investment. Don't miss this rare opportunity to own a freehold home at an affordable price in a growing community! (id:60626)
Keller Williams Edge Realty
15 Armstrong Crescent
St George, New Brunswick
Welcome to 15 Armstrong Crescent, a bright and spacious bungalow with a double detached garage in one of the most desirable subdivisions in St. George, New Brunswick. Set on a beautifully landscaped lot with an oversized paved driveway, this home offers comfort, space, and curb appeal in a quiet, family-friendly neighbourhood. The detached double garage, built in 2009, includes attic storage The large deck is perfect for BBQs and entertaining, it once housed a hot tub! The yard features gardens and plenty of outdoor space to enjoy. Inside, the main level features a generous kitchen with an island, plenty of cabinets, and stainless-steel appliances. The dining area is open to the kitchen, and a bright mudroom provides access to both back decks. The living room is welcoming and filled with natural light. The primary bedroom has private access to the full bath, and the second oversized bedroom could potentially be divided to create a third upstairs bedroom. A custom wood staircase leads to the lower level where youll find a large family room with an electric fireplace, a second full bathroom with laundry, a third bedroom, and three storage rooms. The woodstove shown in the photo is non-functioning due to the chimney being brought below the roof line. Heated by electric baseboard with the added comfort of a ductless heat pump. Located near both fresh water and the ocean, and only a short drive to Saint John and Saint Andrews. This home wont last long, come take a look! (id:60626)
RE/MAX Professionals
Coldwell Banker Select Realty
6485 Watson Road
Horse Lake, British Columbia
19.42 acres backing onto parkland with Atwood Creek running through the park. Driveway in off of Watson Rd and also has frontage on Horse Lake Road. Zoning allows 5 acre lots and subdivision process has been started, finish the process yourself and profit from keeping one lot and selling the other two, or keep it as one parcel for your own enjoyment. Property is treed and fairly level, would be a great hobby farm, or three. Good potential for a family purchase. 15 minutes to 100 Mile and a short walk to Horse Lake elementary school. Natural gas, phone and power at property line. Close to public access on Horse Lake for fishing or boating. (id:60626)
RE/MAX 100

