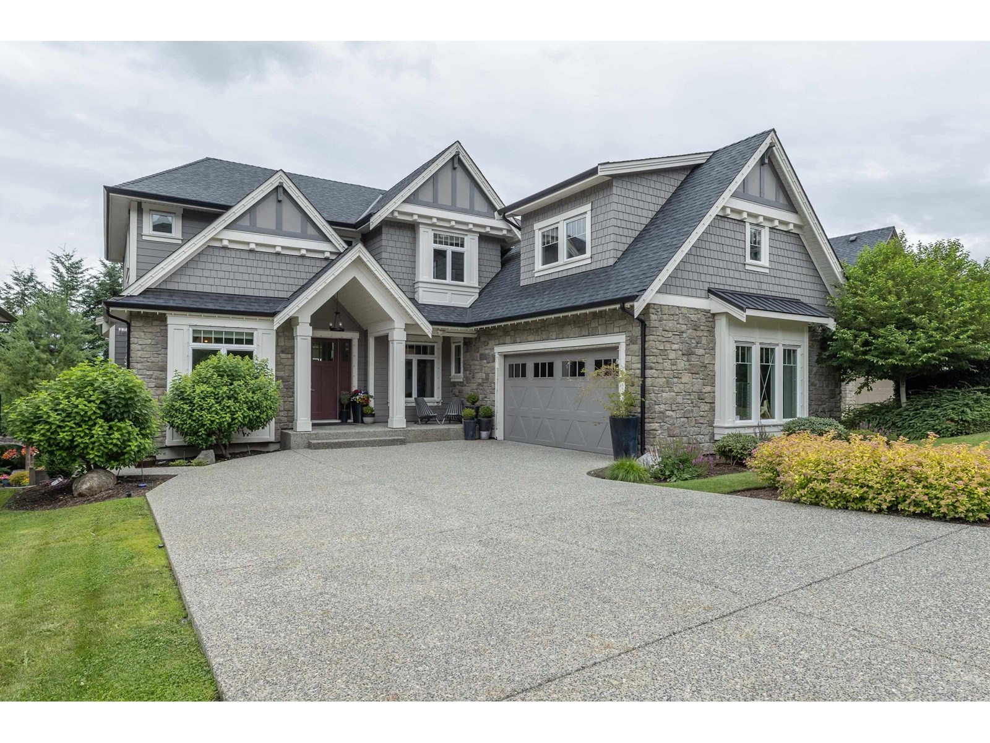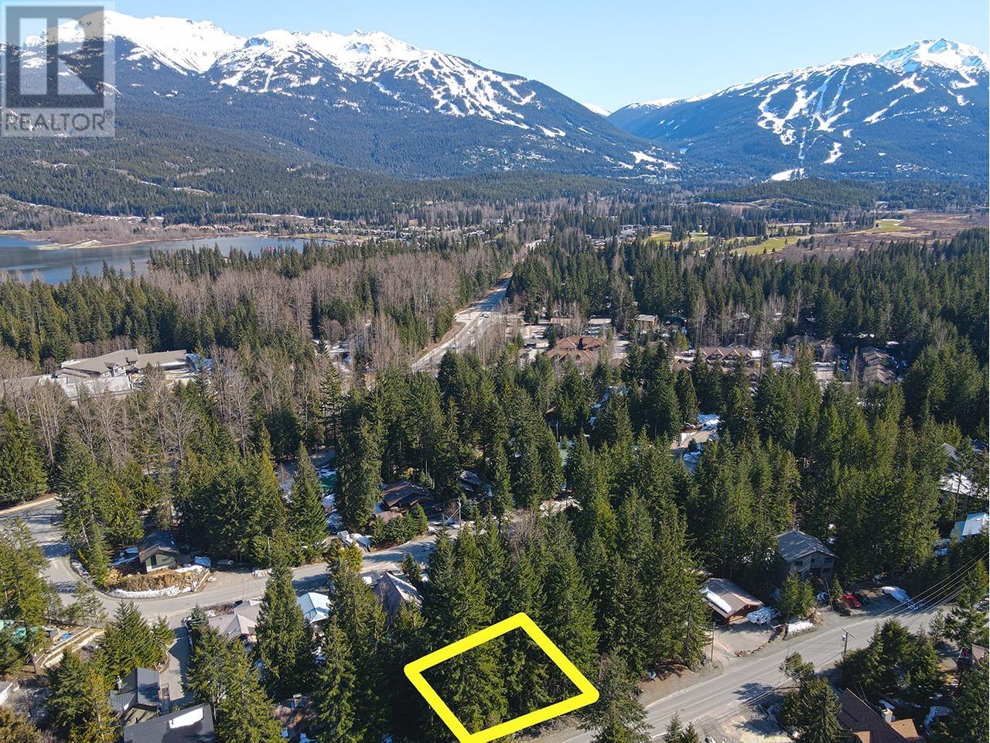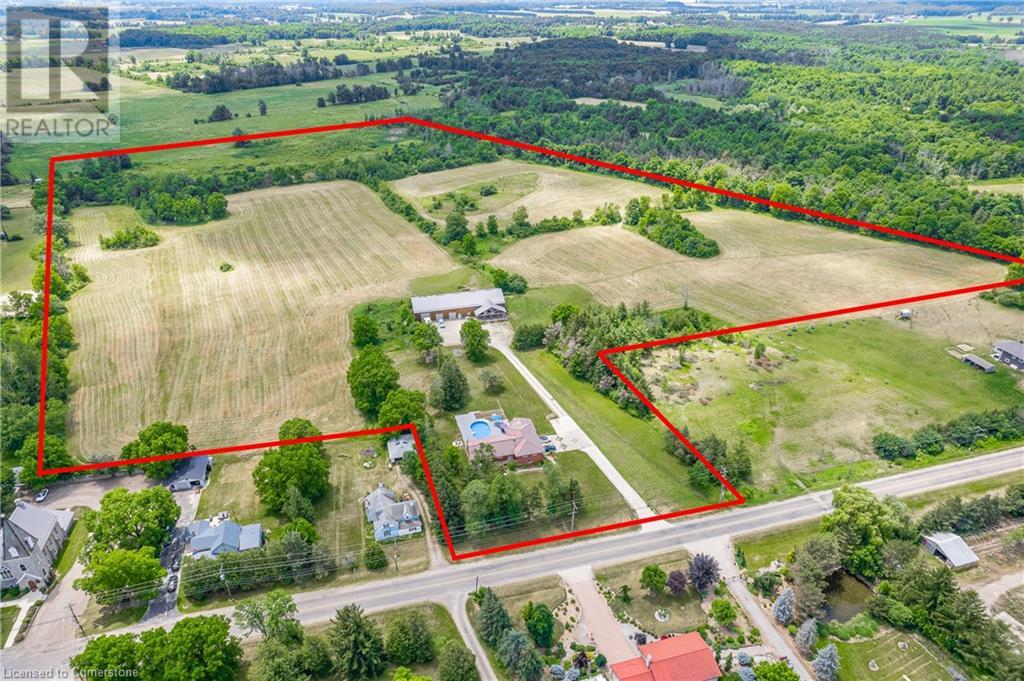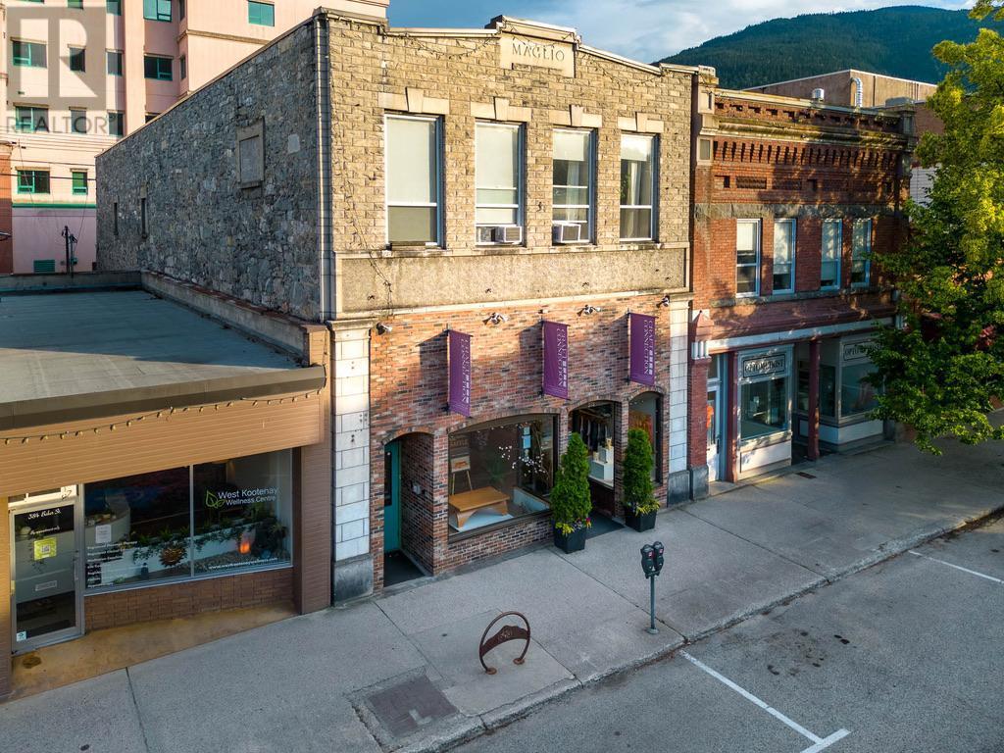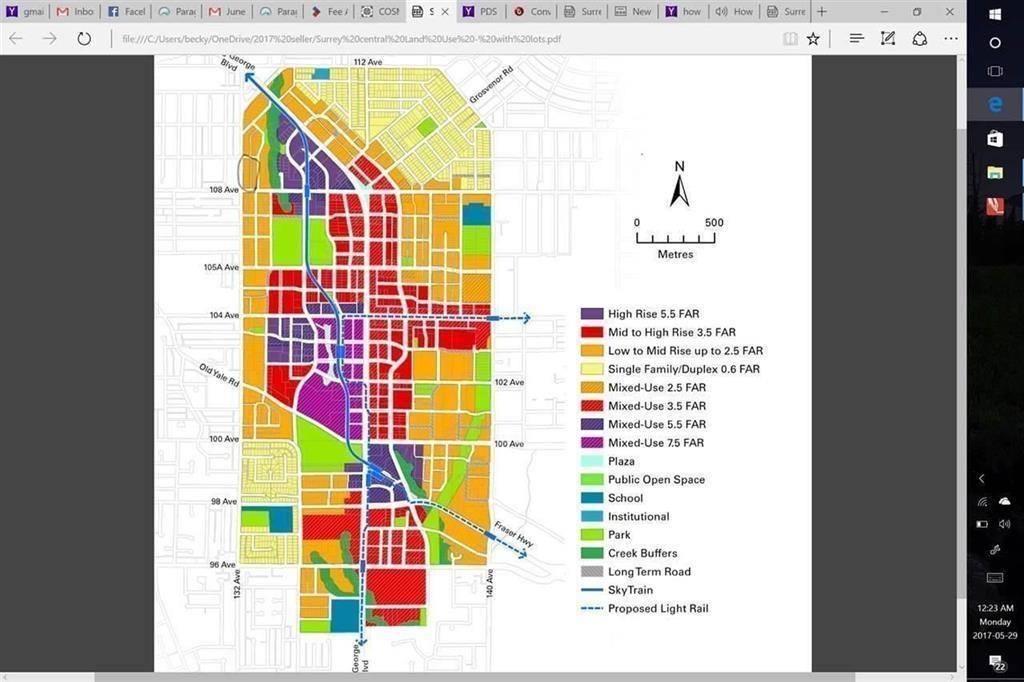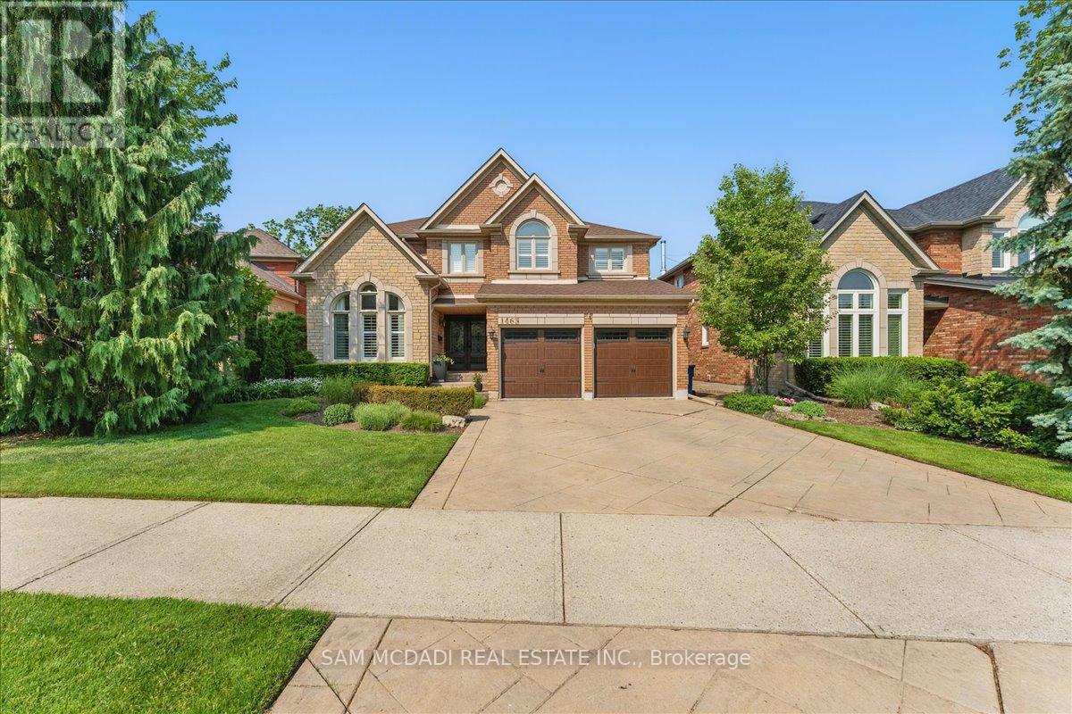7 24455 61 Avenue
Langley, British Columbia
Hyde Canyon, offering a lifestyle connected to nature, 5bed, 5bath home over 5,000 sqft on large lot, unobstructed views of the mountains and protected greenspace. Main floor w/ a den, formal dining, living and family w/ cozy fireplaces. Wide plank engineered hardwood throughout main level. Kitchen w/ quartz counters, deck located off the living area. Upper level you'll find the primary bed with a spa-like ensuite, private balcony, 3 additional bedrooms, including loft over the garage with private bath, offering flexibility for guests or workspace. Fully finished basement, 9ft ceilings, perfect for a home gym, a guest bedroom, huge rec room that would make an excellent theatre. Double garage, fenced backyard, hot tub, covered patio, scenic walking trails right outside your door. (id:60626)
Royal LePage - Wolstencroft
1 Best Court
Oro-Medonte, Ontario
Tucked away on a quiet, prestigious court in Oro-Medonte is a home that captures what so many dream of, peace, space, and sunrises that take your breath away. This custom-built bungalow is more than just a house its a retreat. Set on an oversized double lot with open skies and forested views, it offers the rare luxury of serenity without constant upkeep. Enjoy sweeping views and the freedom to enjoy every inch of your land. You have the freedom to design the outdoor lifestyle you've always imagined from a resort-style pool and charming pool house to a custom play area, winter ice rink, or entertainers dream yard. This is a rare canvas where your vision can come to life. The elegant stone and stucco exterior is complemented by a triple-car garage, plus a detached 750 sqft 4-car garage with oversized doors and 100-amp panel. The detached garage is roughed-in for a 375sqft loft and the ultimate setup for toys, cars, or a dream workshop. Inside the home youll find over 4590sqft of finished living area, soaring 12-ft ceilings in the foyer and great room, 10-inch white oak flooring, and 8-ft solid core doors set the tone for luxury and comfort. The private primary suite features a spa-like 5-piece ensuite and a walk-in closet that feels like its own room. Two additional bedrooms share a 5-piece bath, while the mudroom/laundry space is perfect for family life. The covered porch was made for relaxing mornings with a stone fireplace, built-in TV, and flush-mount infrared heater. And in the basement? A golf lovers dream, your very own professionally custom-built state-of-the-art golf simulator. Endless friendly competition and movie nights too as this expansive space easily transforms into your own private home theatre. Along with a gym, a guest bedroom, a new 4-piece bath, and space for a future bar, and you've got the ultimate entertainment zone. 1 Best Court isn't just a home it's where luxury meets lifestyle, and every sunrise feels like the start of something beautiful (id:60626)
Realty One Group Flagship
8270 Mountain View Drive
Whistler, British Columbia
Nestled within the highly sought-after Alpine Meadows neighborhood, this exceptional 14,300-square-foot lot is a rare find, offering a blank canvas for your dream home. Envision waking up to stunning mountain vistas and the soothing sounds of your own private creek, all while being immersed in the breathtaking natural beauty that defines this area. This prime location combines tranquility with convenience, placing you just moments away from the high school, recreation center, local cafes, and all the modern amenities essential for a comfortable lifestyle. This property offers the potential to build up to a 5,000-square-foot masterpiece tailored to your vision of mountain living. Additionally, recent legislative changes allow for even more flexibility to maximize this exceptional lot. Don't miss this extraordinary opportunity to own a piece of paradise, where you can design a home that not only complements the awe-inspiring surroundings but also elevates your everyday life. Embrace the limitless potential of Al (id:60626)
RE/MAX Sea To Sky Real Estate
80 Cedarbrook Court
Cambridge, Ontario
Nestled on a rare .89-acre lot in a highly desirable court, this remarkable home offers nearly 5,000 sqft of living space, blending charm and elegance with a breathtaking natural setting. Surrounded by lush trees, a serene pond, and protected greenspace as its backdrop, the property provides a tranquil retreat that’s as inviting as it is impressive. Inside, you’ll find expansive living areas with soaring 10' ceilings, rich hardwood floors, crown moulding, recessed lighting, and oversized windows that flood the home with natural light. The chef-inspired kitchen is a true standout, featuring top-tier upgrades and premium amenities. With five spacious bedrooms, including three luxurious ensuites, the home offers ample room for family and guests, ensuring comfort and privacy for all. Adding even more versatility, the walk-out basement offers an excellent opportunity for a nanny suite or in-law setup, providing a private, self-contained space with easy access to the outdoors. The yard is fully fenced, offering both security and privacy, and serves as an ideal space for outdoor living. Step outside to the custom composite deck, designed for entertaining and relaxation, complete with a BBQ area and multiple seating zones. The crowning jewel of the backyard is the sparkling saltwater pool, creating a peaceful oasis where you can unwind and enjoy the natural beauty of the surrounding landscape. With countless updates throughout, this home combines modern luxury with timeless appeal, offering a true retreat in every sense. (id:60626)
The Agency
1291 Old Highway 8
Hamilton, Ontario
The TOTAL PACKAGE!!! ~6000 sq ft outbuilding & a ~2200 sq ft bungalow, with a grade level walk-out basement, all situated on ~42 picturesque acres. The ~6000 sq ft outbuilding features 3PHASE (600 volts 500 amp) electrical service. In floor heating in the in-law suite & middle bay only. 3 bay doors, office & 3pce bath. PLUS there is a 1 bedroom loft in-law suit. Bright sun filled open concept floor plan. Living room with cozy gas fireplace. Updated kitchen with a huge island with breakfast bar, quartz counters, 36” Wolf stove, stainless steel fridge/freezer & Miele dishwasher. Spacious bedroom overlooking the main floor with wood ceilings. Combination walk-in closet, laundry with full size washer/dryer & 3pce bath. For the INVESTOR there's a potential for great MONEY MAKING OPPORTUNITIES!!! Sprawling ~2200 sq ft 4 bedroom, 3 bath brick home offers a large living room with double sided wood burning fireplace. Eat-in kitchen with a walk-out to a composite deck & above ground pool. Full basement, partially finished with a grade level walk-out. Separate workshop/hobby room. New 125' deep well in 2020. 42 acres with ~30 acres workable. For the owner, you have your own gym (47' X 38'). Close to a full size indoor Pickleball Court, Basketball half court, ball hockey area or Yoga Studio. Other options: pottery studio, arts & crafts, storage for vintage & classic cars or operate a small home based business. (id:60626)
Keller Williams Edge Realty
1602 Highway 6 N
Hamilton, Ontario
Wow ? 8 acres of opportunity located at the edge of the quaint village of Carlisle near major roadways, commerce centres and shopping! Enter from Highway 6 down a long, beautifully tree-lined paved driveway to a well maintained 3+1 (4) bedroom raised bungalow set back off the road in a very private setting. The driveway extends beyond the back of the home to a large paved parking area and turnabout that easily accommodates very large and long vehicles. This property boasts an abundance of structures: a metal-clad 32?x64? workshop equipped with a mezzanine, two hoists and an oversized garage door, a 30?x42? 5-stall metal barn with tac room, a 14?x24? drive shed and a 14?x16? storage unit. There are also a number of fenced pastures on the property for those who want to enjoy hobby farming.\r\n\r\nThe home has a generously-sized eat-in kitchen e/w stainless steel appliances (2024/2015) and distressed maple cabinets (2014). A large living room, 3 generously sized bedrooms and two 3-piece bathrooms complete the main level. The lower level has a large family room e/w a wood burning fireplace, an abundance of storage cabinets, a large 4th bedroom and a laundry/utility room. Relax in the beautiful back yard which has a gazebo to relax under, and a large multilevel deck (2014) surrounded by a multitude of perennial gardens and a water feature creating a peaceful and inviting ambiance.\r\nHome improvements also include a new oil furnace (2021) newer roof shingles (2014), boundary/pastures fencing (an approximate investment of $90,000), electrical panel (2019) and an owned water heater (2014). The home is serviced by a drilled well, which is delivering an abundance water. (id:60626)
Royal LePage Meadowtowne Realty Inc.
378 Baker Street
Nelson, British Columbia
Are you looking for an investment opportunity that combines reliable commercial income with high-demand residential rentals? Welcome to 378 Baker Street, one of Nelson’s most iconic and historically rich buildings. This two-story mixed-use property offers approximately 4,000 sq ft of prime retail space currently occupied by the thriving Craft Connection, a long-standing local artisan collective. The business is well-established, and the tenants are eager to remain. The main floor and basement provide spacious, well-maintained commercial space, including a large retail area and generous storage below. Upstairs, you'll find four beautifully renovated one-bedroom residential units, each offering modern living with timeless character. High ceilings, exposed stone accents, large windows, and thoughtful layouts. Each suite includes a full kitchen, modern bathroom, and open-concept living space. All four residential units are currently occupied by solid tenants, each with recently signed one-year leases in place. Recent upgrades include high-efficiency dual boilers, as well as additional repairs and improvements to the building. Located in the heart of downtown Nelson, this property benefits from high foot traffic, historic charm, and steady rental demand. Whether you're seeking a stable income property, long-term appreciation, or a live-work scenario, 378 Baker Street is a rare opportunity to own a proven asset in one of British Columbia’s most dynamic small cities. (id:60626)
Exp Realty
10449 138a Street
Surrey, British Columbia
Area designated as Multi family in the Official Community Plan(OCP) . Great holding property. 12 mins walk distance to sky train, recreation centre, library, city hall, SFU, KPU, Vancouver Communicate College, T&T Supermarket and Wal-Mart AND MORE. (id:60626)
Sutton Premier Realty
1463 Bayshire Drive
Oakville, Ontario
A Ravine Lot, A Family-Friendly Street & A House That Truly Feels Like Home! Welcome To This Stunning 4+2 Bdrm Home Tucked Away On A Peaceful, Tree-Lined Ravine Lot In Desirable Joshua Creek. Offering Approx. 3600 Sq Ft Above Grade Plus A Self Contained, Bright, Renovated Walk-Out Lower Level, Perfect For Extended Family, With A 2nd Kitchen, 2 Bdrms Or 1 Bdrm Plus Den, Private Laundry, Two 3 Pc Baths & Dual Staircases. The Main Floor Is Graced W/Hardwood, A Grand Entry, Spacious Office & A Sun-Filled Family Rm Featuring A Cozy Gas Fireplace & Picturesque Views Of The Ravine. The Updated Kitchen Is A Chefs Dream W/Quartz Counters, Centre Island, Double Ovens, A Lrg Breakfast Area & Walk-Out To A Generous Deck Surrounded By Nature. Upstairs Offers 4 Comfortable Bdrms Including A Peaceful Primary Retreat W/Walk-In Closet, Lrg Windows & A Beautiful, Updated 5 Pc Ensuite. One Of The Other Bdrms Has Its Own 3 Pc Ensuite, Perfect For Guests Or Teens. Thoughtfully Landscaped W/Pattern Concrete, Lush Gardens & Exceptional Privacy. A Rare Offering In A Family-Friendly Neighbourhood Surrounded By Top-Rated Schools, Scenic Trails, Parks & Just Minutes To QEW, 403, 401, 407 & Oakville's Best Shops & Cafés. (id:60626)
Sam Mcdadi Real Estate Inc.
113 Slabtown Road W
Blue Mountains, Ontario
This modern timber frame residence blends rustic elegance with contemporary luxury and nearly 5,000 sq ft of living space. Soaring ceilings, expansive windows and exposed timber beams create a warm, inviting atmosphere while framing southern countryside views. The open-concept living space features a chef's kitchen, a sleek fireplace and a seamless flow to multiple outdoor patios, perfect for entertaining. The spacious primary suite is a true retreat with a spa-inspired ensuite. Additional highlights include a bright home office, fitness room, main level laundry room, fully finished lower lever with a large mudroom and direct garage access. This exceptional home is designed for both relaxation and active living. Just steps to the Slabtown Dam, swimming, kayaking and canoeing on the Beaver River are at your doorstep. Slabtown is a warm and welcoming neighbourhood of just 22 unique homes. Located a quick 5 minute drive south of Clarksburg/Thornbury, 6km to Georgian Bay Golf Club and 8km to Georgian Peaks Ski Club. This property is the gateway to a world of summer or winter possibilities in the heart of the Blue Mountains. (id:60626)
RE/MAX Four Seasons Realty Limited
241-243 E 19th Street
North Vancouver, British Columbia
EXCEPTIONAL LEGAL DUPLEX WITH DENSITY POTENTIAL. Located in Central Lonsdale, this charming up-n-down duplex sits on a 6,622 sq. ft. lot, offering high-density development potential (to be verified with BC mandate and City of North Van). Built in 1910, the home is not Heritage designated (to be verified with City of North Van), allowing flexibility for future development. Features include renovated kitchen and baths, 3 beds, 2 baths, an office, and a bright kitchen/dining area. The lower level offers a separate 2-bed suite for a mortgage helper. Enjoy a fully fenced backyard, a storage shed with electricity, and stunning North Shore mountain views. Just steps from shops, restaurants, and amenities, this property offers great holding value and future opportunities. Don't miss out! (id:60626)
Royal LePage Sussex
3673 Lockhart Road
Richmond, British Columbia
Gorgeous home over 3100 SF in Quilchena. Quality built luxury house with tile roof, Close to School, Terry Nova Shopping Ctr, Golf Course & Terry Nova adv park. 4 bedrooms with 3 ensuites upstairs. 1 bedroom with ensuite down. Big kitchen with maple cabinets & island plus Wok kitchen. All solid granite countertop, radiant heat. Beautifully designed make this home bright & cheerful with all the comforts. Electric power gate, fully hedge and landscaped backyard. Move-in condition. Easy to show! (id:60626)
Royal Pacific Realty Corp.

