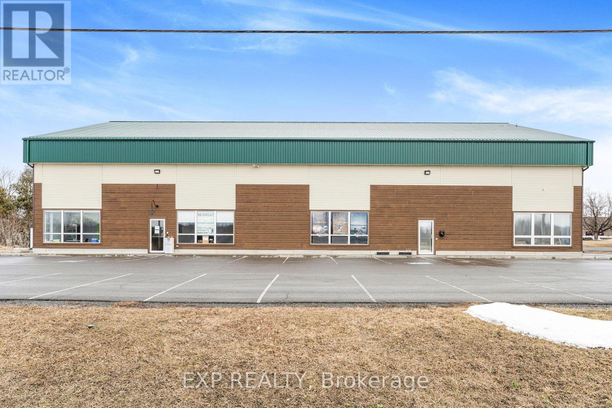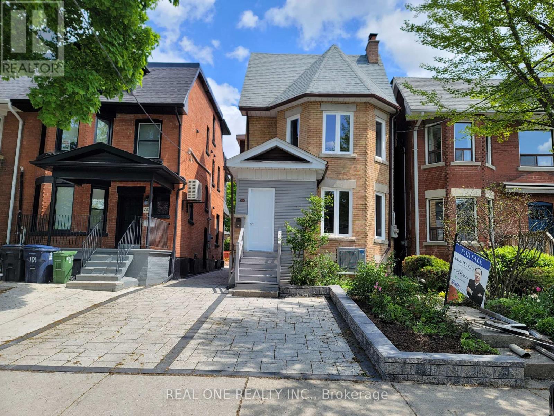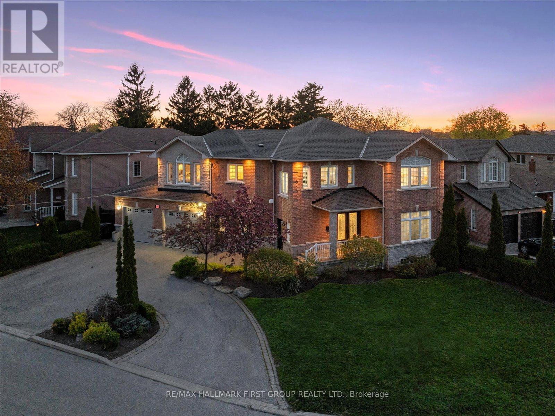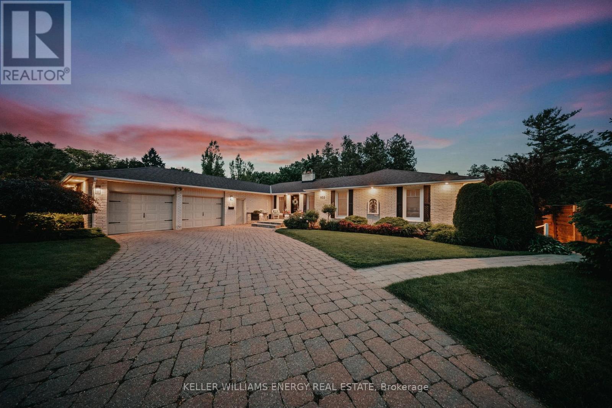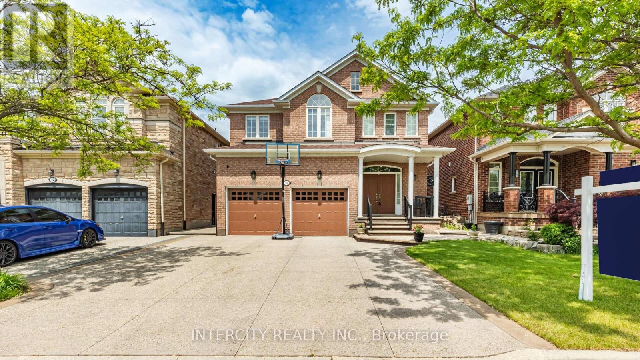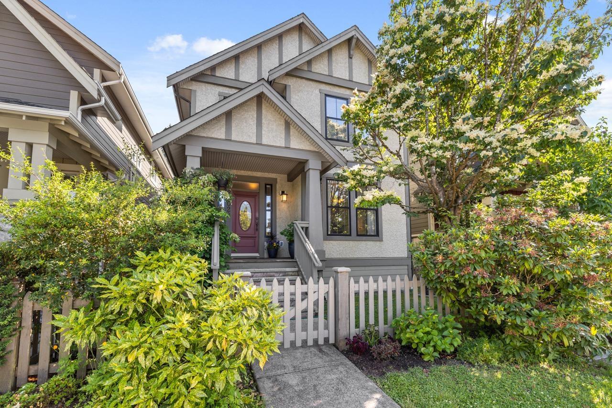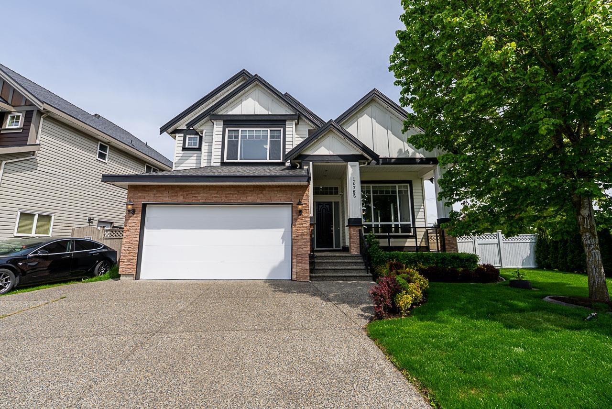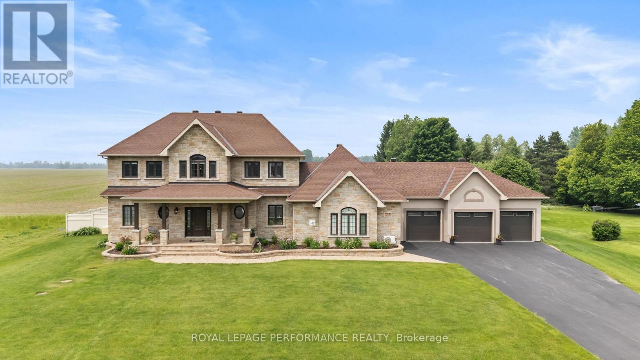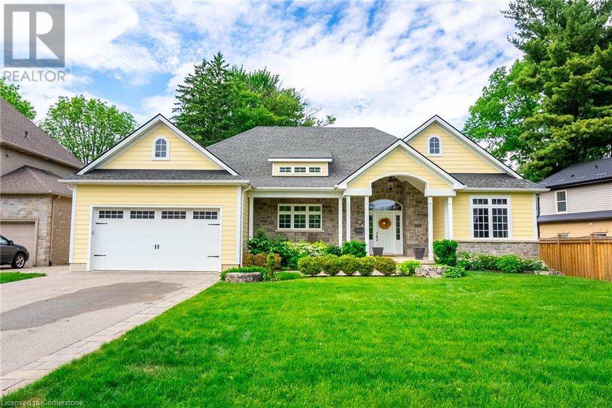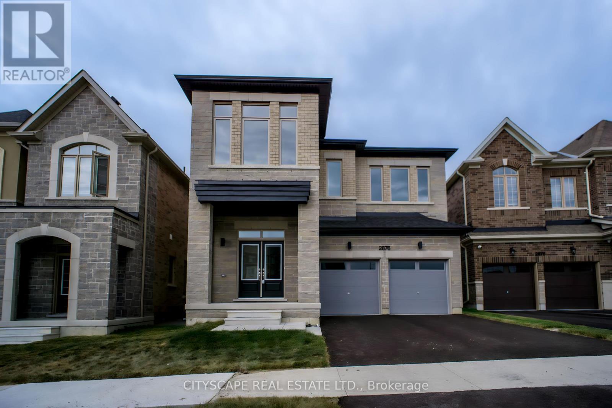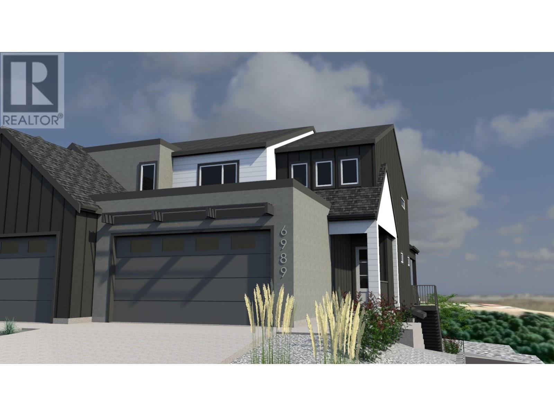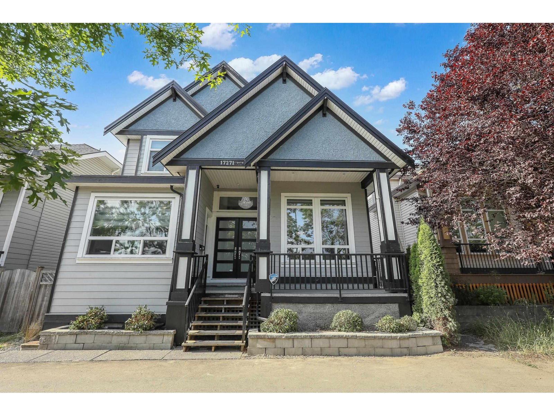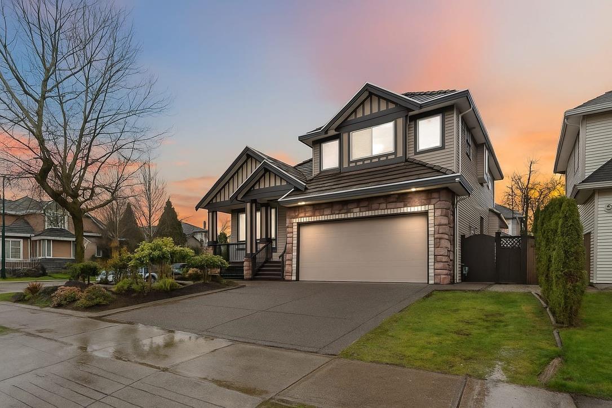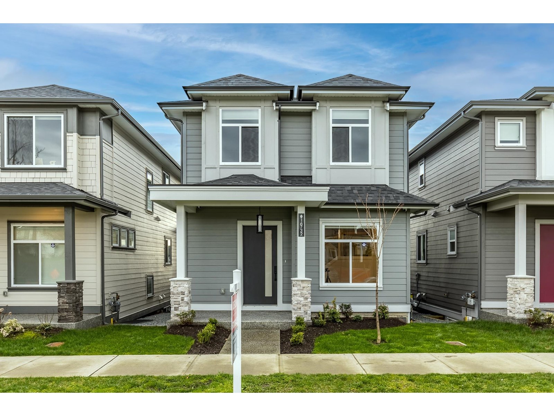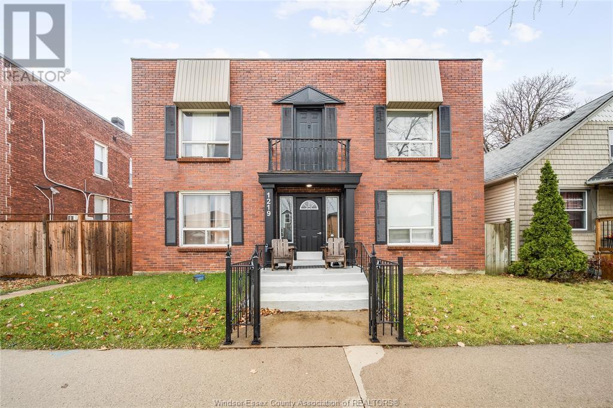299 Industrial Boulevard
North Glengarry, Ontario
9,120 SQFT Income or Owner-User Opportunity This well-maintained newly built industrial building presents a rare opportunity for investors or owner-operators seeking a versatile and income-generating asset in the heart of Alexandria's industrial district. Offering a total of 9,120 square feet, the property is currently configured into two separate functional units, allowing for multi-tenant use or the ability to occupy one side while leasing the other. Each unit includes dedicated office space and a loft area, providing additional storage or workspace options. The building boasts an impressive 27-foot ceiling height in the warehouse space, ideal for accommodating industrial racking, machinery, or specialized equipment. Two 14.5-foot overhead garage doors allow for efficient loading, unloading, and easy access for large commercial vehicles. Strategically located in a well-established industrial corridor, this property provides excellent connectivity to regional transportation routes, making it a desirable location for logistics, warehousing, light manufacturing, or service-based businesses. The flexibility of the layout, combined with the buildings structural integrity and clear span interior, makes it suitable for a wide range of commercial applications. Whether you're an investor looking for strong rental potential or a business owner in need of a professional, scalable space, 299 Industrial Blvd offers both functionality and long-term value in a growing economic area. (id:60626)
Exp Realty
157 Glenholme Avenue
Toronto, Ontario
Welcome to St. Clair Village's perfect family home with 5 bedrooms & 5 Washrooms& Basement apartment. Over half year thoroughly renovated from Top to Bottom with over 400K in 2024. (outside wall insulation, windows, main floor stainless steel Appliances + Basement Fridge). 2024 plumbing and wire entire house. 2024 Hardwood floor throughout. 2024 Painting. Master bedroom contains extra room to be used as baby room or office. Basement Apartment contains two bedrooms with ensuite laundry & Washroom & Kitchen. Brand new furnace & Heat Pump (Air Conditioner). Brand New Natural Gas Forced Air Heating System. Garage Door 2024. Electrical panel: 200.amp. Close To All Amenities. 24Hrs Bus Service At Few Step Down On The Road. Highest Demand Area In The Core Of Downtown. Very Peaceful Street. Seller And Agent Do Not Warrant The Retrofit Status of the basement. Brand new professional landscaping of front yard, back yard, and driveway. Buyer& buyer's agent to verify all measurements, Lot Size, Taxes. (id:60626)
Real One Realty Inc.
1801 Chapman Street
Merritt, British Columbia
Discover 1801 Chapman Street in Merritt, BC — a fully rented 18-unit multifamily property generating approximately $204,000 in gross rental annual income. Formerly operated as a motel, this C-2 zoned property has been converted into long-term residential rentals and offers a rare blend of steady cash flow and future upside. Located just steps from downtown, tenants enjoy walkable access to shops, services, and transit. The building includes a shared coin laundry and on-site parking, with several units already updated. There’s significant value-add potential through further renovations and improved management, allowing new ownership to increase revenue over time. Merritt is a growing hub in the Southern Interior with strong rental demand, low vacancy, and improving economic fundamentals — making it an increasingly attractive destination for real estate investors. If you're looking for an affordable, income-generating asset with redevelopment potential and long-term growth, reach out today for more information. (id:60626)
RE/MAX Real Estate (Kamloops)
60 Brenda Crescent
Toronto, Ontario
Client RemarksWelcome To This Custom Built All Brick And Stone Home With Exceptional Curb Appeal And Premium Finishes Throughout. Featuring Elegant Soffit Lighting And An Oversized Double Car Garage Complete With A Car Hoist A Dream Setup For Auto Enthusiasts. Professionally Landscaped With An Irrigation System In The Front Yard And Side Of The Driveway Near The Garage For Easy Maintenance.Step Into The Gourmet Kitchen With Real Wood Cabinets, Travertine Flooring, Built-In Stainless Steel Appliances, And A Walkout To A Fully Landscaped Backyard Oasis. The Backyard Includes A Covered Cabana With A Large Storage Area Beneath, An Above Ground Pool, And A Fully Interlocked Patio - Perfect For Entertaining.This Thoughtfully Designed Home Boasts A Renovated Basement With A Bright And Spacious In-Law Suite Featuring Laminate Flooring, A Fireplace, A Full Laundry Room, And A Private Entrance - Ideal For Extended Family Or Potential Rental Income. The Main Floor Offers A Beautiful Mud Room With Laundry And A Separate Shower For Added Convenience. Enjoy Formal Dining Beneath A Coffered Ceiling, Surrounded By New Wainscoting And Stunning Handcrafted Plaster Ceiling Details Found Throughout The Home. Wired Speakers Run Throughout The House For Seamless Audio, While High-End Security Cameras Can Be Monitored On Your Devices And TVs For Peace Of Mind. The Master Bedroom Retreat Features A Striking Stone Feature Wall With A Built-In Electric Fireplace And A Walk-In Closet. Additional Highlights Include New Pot Lights Throughout, California Shutters, And Fresh Paint From Top To Bottom. Conveniently Located Close To Schools, Parks, Shopping, Transit, And All Amenities. This One-Of-A-Kind Property Truly Has It All! (id:60626)
RE/MAX Hallmark First Group Realty Ltd.
833 Glenmanor Drive
Oshawa, Ontario
A private retreat tucked into one of The Glens most picturesque ravine lots, this 6-bedroom bungalow offers the perfect blend of space, serenity and sophistication. Wrapped in lush gardens, a tranquil zen pond and breathtaking ravine views, this home offers the ultimate in privacy and peace. This home combines timeless charm with breathtaking views featuring a traditional layout thats perfect for a growing family. Thoughtfully designed with pride of ownership throughout, it features an interlock driveway, walk-out basement, and a luxury swim spa from Hydropool perfect for relaxing or entertaining. Large foyer leading to stunning sunken living room with ravine views. Kitchen features granite counters, double oven, gas stove and breakfast bar. Enjoy over 4,400 square feet of beautifully designed living space offering room to grow, entertain, and create lasting memories.The massive 2-bedroom in-law suite is bright, beautifully finished, and ideal for multi-generational living. With space to breathe and views that inspire, this is more than a home it is a lifestyle. (id:60626)
Keller Williams Energy Real Estate
16 Venice Gate Drive
Vaughan, Ontario
Elegant Family Home in Vellore Village- 16 Venice Gate Dr. App. 2900 sq ft of luxurious living in this impeccably maintained 4+2 beds, 5 baths home. This beautiful home offers 4 beds and 3 full baths on 2nd floor and finished 2 bedroom basement with one full bath and huge modern kitchen with side entrance has potential for rental income. Featuring an open-concept and practical layout with separate Living, Dining, Family Room and Den on the main floor. Throughout gleaming Harwood floor & Pot lights on the main and 2nd floor, and a Huge Gourmet Kitchen with quartz countertop & backsplash with island . Concrete drive way with no side walk , total 6 car parking . Nicely finished backyard with beautiful exposed concrete which is perfect for your summer BBQ and family get together. This home blends style and comfort effortlessly. Ideally located near Canada's Wonderland, Vaughan Mills, HWY 400, transit, restaurants, shopping, and more. This gem in Vellore Village is a must-see! (id:60626)
Intercity Realty Inc.
400 Second Street
Strathroy-Caradoc, Ontario
Rare 1.15-acre site in Strathroy, designated for medium-density residential in the Official Plan. Preliminary planning input suggests the potential for a 4-storey, 52-unit apartment building, with a neighbouring site already having site plan approval for a 45-unit development. Currently zoned R4 and located within a future development zone, offering strong upside for developers or investors. The property also includes a well-maintained 4-bed, 4-bath home with finished basement, pool, outbuildings, and 2-car garage ideal for rental income or owner use during the planning process. (id:60626)
A Team London
23028 Billy Brown Road
Langley, British Columbia
Welcome to Bedford Landing, where historic charm meets modern living in the heart of Fort Langley. This sunlit, open-concept home features a European-inspired kitchen with premium appliances and a cozy den perfect for quiet mornings or creative afternoons. Step outside to your private, south-facing backyard, no rear neighbours, just towering trees and a tranquil feel. The spacious partially finished basement offers endless potential with a finished bedroom and full bath. Stay comfortable year-round with A/C and natural gas heat. A 2-car garage and rear parking pad off a quiet dead-end lane add ease. Steps to the best coffee shops, boutique shopping, fine dining, and the scenic Fort-to-Fort trail (id:60626)
Royal LePage Little Oak Realty
16785 58b Avenue
Surrey, British Columbia
Cloverdale beauty with 2 suites! This spacious 3,866 sq ft home offers the perfect blend of comfort, function, and location! Situated on a corner lot in West Cloverdale at the entrance to a cul-de-sac with 4 bedrooms up(2 with ensuites), 5th bedroom on the main, and a 2-bedroom + 1 bedroom suite in the basement! Adjoining kitchen(+ wok kitchen)/eating area/family room plus separate formal dining and living room, and bedroom on main. Fully fenced backyard with side access for RV/boat parking & storage shed. Double garage + driveway gives you room for 7 or 8 vehicles! Just a short walk to Surrey Center Elementary, Cloverdale Atheletic Park, and close to transit and shopping. A true family-friendly find-don't miss it! (id:60626)
RE/MAX Treeland Realty
602 Thurston Terrace
Port Moody, British Columbia
Welcome to this immaculately maintained home on a massive 8,700+ square ft private lot with stunning Mount Baker and city views. The 450 square ft entertainer's deck is perfect for relaxing or hosting with panoramic scenery. The fully fenced yard backs onto a private and peaceful greenbelt and features a detached shed-ideal for small projects or storage. Inside, enjoy 3 large bedrooms, 3 bathrooms, and hardwood floors throughout spacious, sunlit living areas. Complete with a double car garage, large crawl space and walking distance to Mountain Meadows Elementary School, Newport Village, Suter Brook, public transit/SkyTrain, Port Moody Rec Centre & Theatre, Eagle Ridge Hospital, Coquitlam Crunch and more. A perfect home for young and growing families seeking comfort, space, and lifestyle. Open House Sunday July 6 from 1-3pm! (id:60626)
Royal LePage Sterling Realty
40 Fire Route 89e
North Kawartha, Ontario
Private island paradise with owned mainland on Jack Lake! Park at the water's edge and follow the dreamy footbridge to this breathtaking private island. 1160ft of stunning shoreline, dive deep off the dock into crystal clear rocky frontage and wade-in the sunny southern facing sand beach. This 3.38 acre private island offers 360 degree panoramic lakeviews that shine throughout the magazine-featured cottage and lakeside bunkies. The work of a renowned designer, this cottage offers bright, airy vaulted ceilings, ornate open living, stunning screened-in sunroom and multiple walkouts to lakeside decks. Offering 3 bedrooms including loft, full bathroom, full outdoor bathroom and two private guest cabins. Watch the sunset from the large dock, relax under the stars from the built-in hottub and soak in the true serenity of island life. This extraordinary cottage combines ultimate privacy with rare mainland access and some of the nicest frontage on Jack Lake! (id:60626)
Ball Real Estate Inc.
1453 Notre Dame Street
Russell, Ontario
Welcome to 1453 Notre Dame St in Embrun - an exceptional, custom-built home spanning approximately 4,200 sq ft. From the grand foyer, step into a living room that seamlessly flows into a dining area accented by a striking triple-sided gas fireplace. The chefs dream kitchen features a spacious island with granite countertops, a wine fridge, top-of-the-line stainless steel appliances, and custom cabinetry, complemented by an additional dining and living space with vaulted ceilings. Modern potlights and elegant chandeliers throughout add character and warmth. The main floor in-law suite, with its own entrance, radiant flooring & wall unit AC, boasts an open-concept layout and a full bathroom - perfect for extended family or a home business. Upstairs, the master suite impresses with a walk-in closet and a luxurious 5-piece ensuite. Three additional bedrooms and a full bathroom offer space for the whole family. The fully finished basement is equipped with radiant flooring and offers a spacious family room with dry bar, an additional bedroom, full bathroom, a den, and a theatre room with surround sound speakers ideal for movie nights or entertaining. Step out to the 4-season sunroom with a cozy fireplace & heater floors, leading to your private backyard oasis. Enjoy the heated salt water in-ground pool, beautifully landscaped yard with outdoor speakers, covered seating area, gazebo, fenced-in yard, garden beds, green space, and a firepit - no rear neighbours and Embrun's most scenic sunsets included! The 3-car radiant heat garage provides ample storage, while smart built-in speakers throughout, a smart security system, smart lights, a sprinkler system, and a generator complete this exceptional property. Welcome home! (id:60626)
Royal LePage Performance Realty
157 Terrence Park Drive
Ancaster, Ontario
Beautiful 3+1-bedroom bungalow in the highly sought after Oakhill pocket of Ancaster. Property is sitting on a quiet dead-end street with walking distance to Dundas Valley Conservation. Home built in 2011, fantastic curb appeal with James Hardi siding. Home lets in ample natural light with vaulted ceilings, open concept living room and kitchen and fully finished basement. Ideal home for the growing family or someone looking for one floorplan living but does not want to sacrifice their square footage. Short walk to Fortinos, Brassie and Wine Shop, and both Primary Catholic and Public Schools (recently built Spring Valley Primary) as well as Ancaster High School. Short drive to Ancaster Tennis Club, Hamilton Golf & Country Club, 403 & the Linc. A must-see home! (id:60626)
RE/MAX Escarpment Frank Realty
2876 Shortreed Gardens
Pickering, Ontario
Luxurious Brand-New 3,489 Sq Ft Home Backing Onto Ravine | 4 En-suite Beds + Huge Loft | 5 Washrooms I Walkout Basement | 38' Front & 125 Ft Deep Lot | No Rear Neighbours! Facing future park. Welcome to this exceptional stunning never lived all Brick residence on a premium deep ravine lot in the heart of the Seaton master-planned community. This brand-new 4-bedroom + loft home features an expansive 3,489 sq ft layout with 10-ft ceilings on the main floor, oversized windows, creating a bright and open living environment filled with abundant natural light. Enjoy separate living, dining, and family areas, perfect for everyday living and entertaining. The upgraded kitchen and bathrooms, wide-plank hardwood floors throughout, and thousands spent on the upgrades make it the wisest choice for your family. The second floor boasts four generously sized bedrooms, 3 Brs with walk-in closets and all 4 with its own private en-suite bathroom offering ultimate comfort, privacy, and convenience for all family members. A spacious loft area adds versatility, perfect for a home office, media lounge, kids playroom, or fitness space. Unspoiled *walkout basement* and side entrance offer endless possibilities for customization, whether you envision a recreation space, in-law suite, or private retreat or possibility for making rental units upon city approval. Plus the *regular shaped, deep and flat lot* has the potential of future development in the backyard subject to city approval. Tarion Warranty. Steps away from a picturesque park, perfect for leisurely strolls and outdoor activities.- Short walk to an exciting, *upcoming shopping plaza* offering a variety of amenities. Very close to the upcoming state of the art community center and be at the heart of master planned Seaton growth areas. Minutes from 407, close to GO station, next to Toronto & Markham, commuting is a breeze. This home is the perfect blend of luxury, functionality, and convenience, set in a coveted location. (id:60626)
Cityscape Real Estate Ltd.
6989/6997 Manning Place
Vernon, British Columbia
Exceptional Investment Opportunity!!!! This Brand New Full Duplex with 2 Legal suites is Located in the Foothills Newest subdivision at Manning place. Each side has 3 Bedrms on the upper level, Kitchen, Living, Dining on the main level and walk-out basement with 2 bedroom or 1 bedrm + Den suite, making this a 8/10 bedrm Revenue Propert!!. The open floor plans with electric fireplace, kitchen island & dining off covered sundeck offers the ideal ambiance for entertaining. Upstairs you'll find all 3 bedrms each side. Primary has 4 piece ensuite with heated floor, double vanity & shower, as well as a large walk-in closet. The walk-out basement has 2 bedrooms or 1 bdrm + Den, covered patio and fully self-contained. 2 double garages, fully fenced, landscaped & retaining included. Projected income of $11,000/month ($3500 for main units X 2, $2000 for suites X 2) give this a CAP rate of just over 7%!!! The rural feel ease of living and convenience to town, schools and the ski hill will appeal to excellent tenants and Owners alike. investment & the ease of owning New Construction with Home Warranty for piece of mind!!! GST is applicable. (id:60626)
RE/MAX Vernon
8289 Concession 2 Road
Uxbridge, Ontario
Welcome to 8289 Concession Rd 2, Uxbridge a rare and versatile property offering the ultimate in country living on over 20 acres of picturesque land. A beautiful mix of forest, open farmland, and a thriving vegetable garden creates the perfect setting for a self-sufficient, peaceful lifestyle. Start your mornings with a coffee on the balcony as you take in the serene views, spend your afternoons tending to your own homegrown produce, and explore the property's numerous private trails ideal for walking, hiking, or simply enjoying nature. The spacious home is well-suited for multigenerational living, featuring separate entrances and a walkout basement with incredible potential. All this privacy and tranquility, just 15 minutes from the conveniences of Newmarket. Whether you're looking for a private retreat, a hobby farm, or a place to build a legacy, this property checks all the boxes. (id:60626)
Keller Williams Experience Realty
1352 Winterberry Drive
Burlington, Ontario
Welcome to this beautifully maintained family home in the prestigious Tyandaga neighbourhood. Situated on a spectacular pool-sized lot, this property offers privacy, mature trees, and endless potential for creating the outdoor space of your dreams. Set on a quiet, family-friendly street and mins from parks, trails, golf courses, and everyday essentials, this home offers both serenity and convenience with easy access to highways and schools. From the moment you arrive, you'll be impressed by the landscaped front yard, interlock walkway, and inviting entryway. Step inside to find a warm, functional layout perfect for modern family living. The main floor features a home office, spacious dining room with rich hardwood floors and a bright bay window, and a timeless family room with a stone-surround fireplace, wood wainscoting, and large windows that flood the space with natural light. The kitchen is both stylish and practical with SS appliances, tile backsplash, peninsula with built-in storage, and a breakfast nook with a walkout to the backyard. Upstairs, the expansive primary suite is your own retreat, featuring a walk-in closet and a luxurious 5pc ensuite (renovated 2019) with a dual-sink quartz vanity, freestanding tub, and oversized glass shower. Three additional well-sized bedrooms and a 4pc main bathroom complete the upper level, offering plenty of space for a growing family. The fully finished lower level provides outstanding versatility with a large rec room that can be customized for a media space, kids play area, gym, or additional office. A modern 3pc bathroom with a walk-in shower adds extra functionality. The backyard is a true highlight - fully fenced for privacy with mature trees, hot tub with privacy wall, wood deck, and ample green space for kids and pets. Whether you dream of summer entertaining or relaxing evenings, this yard offers limitless possibilities. A rare opportunity to own a forever home in an exceptional location! (id:60626)
Royal LePage Burloak Real Estate Services
17271 64 Avenue
Surrey, British Columbia
Nestled just steps from Cloverdale Athletic Park, Shopping and all major amenities, this exceptional home offers the perfect balance of comfort, style, and smart investment. Boasting a spacious, well-designed layout, it features generously sized rooms, quality finishes throughout, and plenty of natural light-ideal for growing families who love to entertain or simply relax in comfort. What truly sets this property apart is the valuable mortgage helper, providing a fantastic opportunity to generate extra income while living in one of Surrey's most desirable neighbourhoods. Don't miss your chance to own this versatile and income-generating gem. Call now to book your private showing-this opportunity won't last! (id:60626)
Century 21 Coastal Realty Ltd.
1402 Briarcliffe Drive
Coquitlam, British Columbia
Welcome to this highly sought-after East-facing home in Upper Eagle Ridge, perfectly situated on a quiet cul-de-sac with a flat lot and a family-friendly neighborhood. This bright and spacious residence offers a functional layout with a private backyard that opens onto peaceful green space-ideal for entertaining or relaxing with loved ones. The main home features 4 bedrooms and 2.5 bathrooms, while the self-contained 1-bedroom suite comes complete with its own laundry and separate entrance-perfect for in-laws or as a mortgage helper. Updates over the years: windows (2021), bamboo floors (2021), painted kitchen cabinets (2021), backyard awning (2023). Conveniently located close to top schools, shopping, transit, and scenic nature trails. **OPEN HOUSE JULY 20 (SUN) 12:30PM-2PM** (id:60626)
Oakwyn Realty Northwest
554421 Mono Amaranth Town Line
Mono, Ontario
Beautifully Maintained 3+1 Bed, 3 Bath Bungalow On A Tranquil 2-Acre Lot-Ideal For Multigenerational Living, Hobbyists, Or Anyone Craving Space And Versatility. The Bright Open-Concept Living And Dinging Area Features Hardwood Floors And A Cozy Fireplace. The Updated Eat-In Kitchen Includes Granite Countertops, Stainless Steel Appliances, And A Walkout To An Impressive Backyard Retreat. step Put On To A Large, Multi-Level Deck Designed For Entertaining And Everyday Enjoyment. Unwind In The Hot Tub, Host BBQs With Friends And Family, Or Relax In The Inviting Gazebo-Covered Sitting Area-Perfect For Outdoor Lounging In Any Weather. Enjoy Summer Days By The In-Ground Heated Pool, Surrounded By Open Space And Thoughtfully Landscaped Grounds. The Finished Lower Level Offers A Spacious Rec Room, Fourth Bedroom, And Full Bathroom-Ideal For Extended Family, Guests, Or A Private In-Law Suite Setup. A Standout Feature Is The Large Detached Workshop With Two Roll-Up Garage Doors-Perfect For A Home Business, Car Enthusiast, Gym, Hobby Shop, Or Even Extra Storage. Two Additional Large Sheds And A Fenced Garden Area Provide Even More Space And Function. Located Just Minutes From Orangeville And Shelburne, This Property Offers The Perfect Balance of Peaceful Rural Living With Convenient Access To Nearby Amenities. A Rare Find With Exceptional Indoor And Outdoor Living. (id:60626)
Royal Star Realty Inc.
14777 57 Avenue
Surrey, British Columbia
Court-Ordered Sale - Incredible Opportunity! This nearly 5,000 sq ft custom-built home is located in a sought-after pocket of Sullivan Heights and offers exceptional value for investors or large, extended families. With three separate living areas, this home is designed for maximum rental income or multigenerational living.The main floor features an open-concept layout with a spacious kitchen, oversized family room, formal living and dining areas, powder room, and access to a flat, fully fenced backyard-perfect for entertaining or family gatherings.Upstairs you'll find a luxurious primary suite with a spa-inspired ensuite, plus three generously sized bedrooms and two additional full bathrooms.The basement level includes two self-contained 1-bedroom suites, each with in-suite laundry (id:60626)
Century 21 Coastal Realty Ltd.
16703 63b Avenue
Surrey, British Columbia
Stunning 8-bedroom, 6-bathroom home on a corner lot in the heart of Cloverdale! This well-maintained 3-level residence features a gourmet kitchen with pantry, eating bar, and bright breakfast nook. Functional layout with formal dining room, crown molding, custom ceilings, radiant heat, and tile roof. Includes 2 separate mortgage helpers for rental income or extended family living. Landscaped yard, storage shed, and ample parking. Walking distance to A.J. McLellan Elementary & Lord Tweedsmuir Secondary. Easy access to Hwy 1, Hwy 10, U.S. Border & Bus Route 364. Minutes from parks, shopping, and Northview Golf Club. Ideal for families or investors-this one checks all the boxes! (id:60626)
Real Broker B.c. Ltd.
16732 20a Avenue
Surrey, British Columbia
Welcome to Kendrick in popular Grandview Heights! Move in ready, this modern residence Built by reputable Marathon Homes, is defined by classic architecture & contemporary features. Ocean views on upper-level, south facing backyard w/detached dbl garage. Walking distance to brand new Tatalu Elementary, parks & aquatic centre. 4 beds up & 2 bed in-law-suite/mortgage helper with rec room for the main residence on the lower level. Bright open great room concept with 10 ft ceilings on the main with extensive molding &finishing carpentry throughout. Massive kitchen layout w/oversized island & Spice Kitchen, quartz counters, ceiling height shaker cabinetry w/glass displays, silent floors & superior Bosch appliances. Gas forced air heat, Navien hot water on demand. Price exclusive of GST. Open House Sunday July 20th 3:00-5:00pm (id:60626)
Royal LePage - Wolstencroft
1219 Monmouth
Windsor, Ontario
ATTENTION INVESTORS! Prime location in the heart of Olde Walkerville, this fully updated 8-unit apartment building offers 4 two-bedroom and 4 one-bedroom units, each with storage and parking for 8. Recent upgrades include electrical work, separate hydro meters, plumbing, and the renovation of 6 units featuring modern kitchens with new stainless steel appliances, updated bathrooms, new flooring, and 5 new heat pump systems. Additional improvements include updated common area flooring and the addition of coin-operated laundry. Just a short walk to Willistead Park, City Market, shops, restaurants, schools, and amenities. One unit available for viewing. (id:60626)
RE/MAX Care Realty

