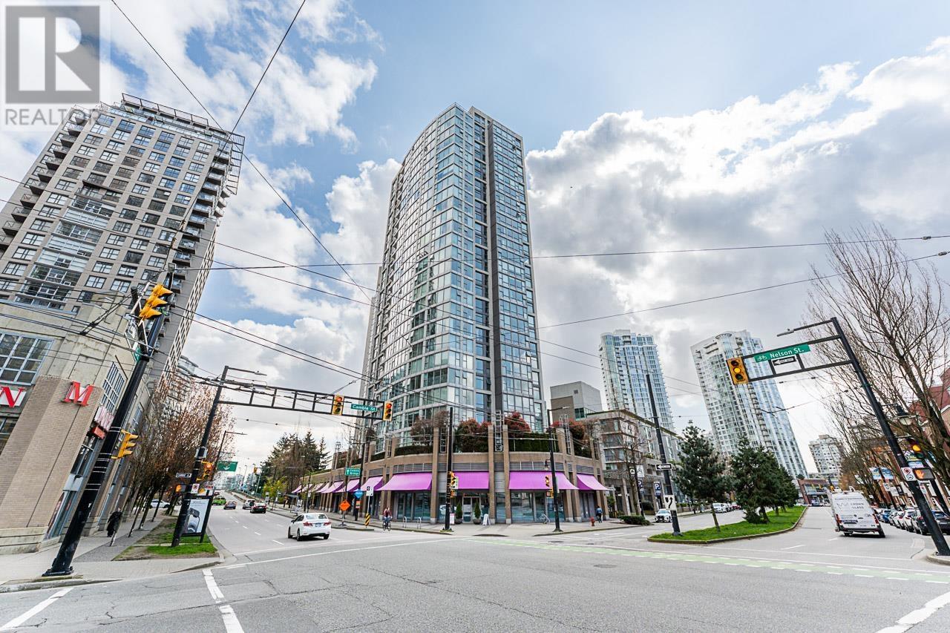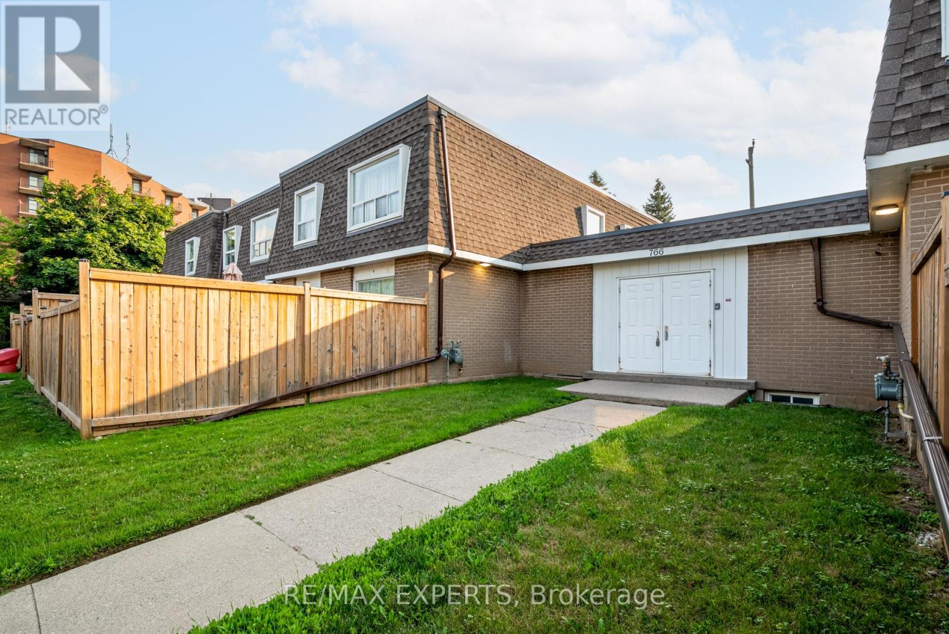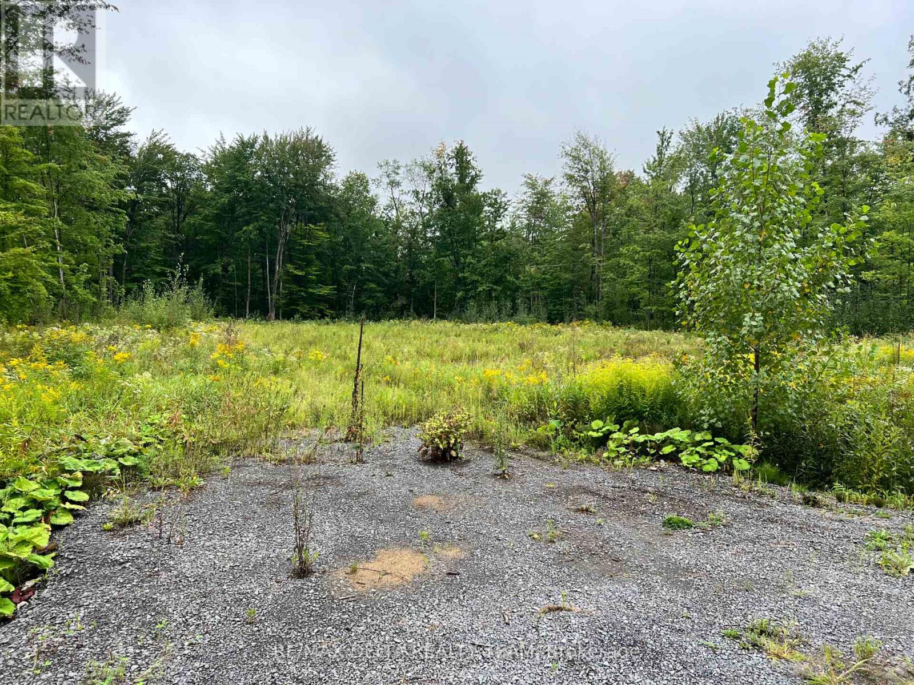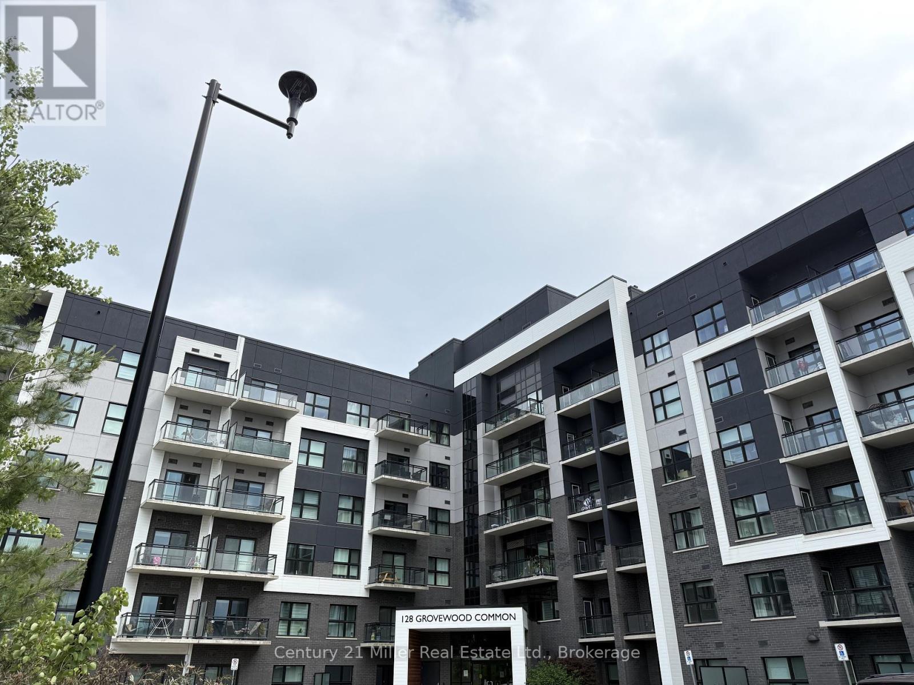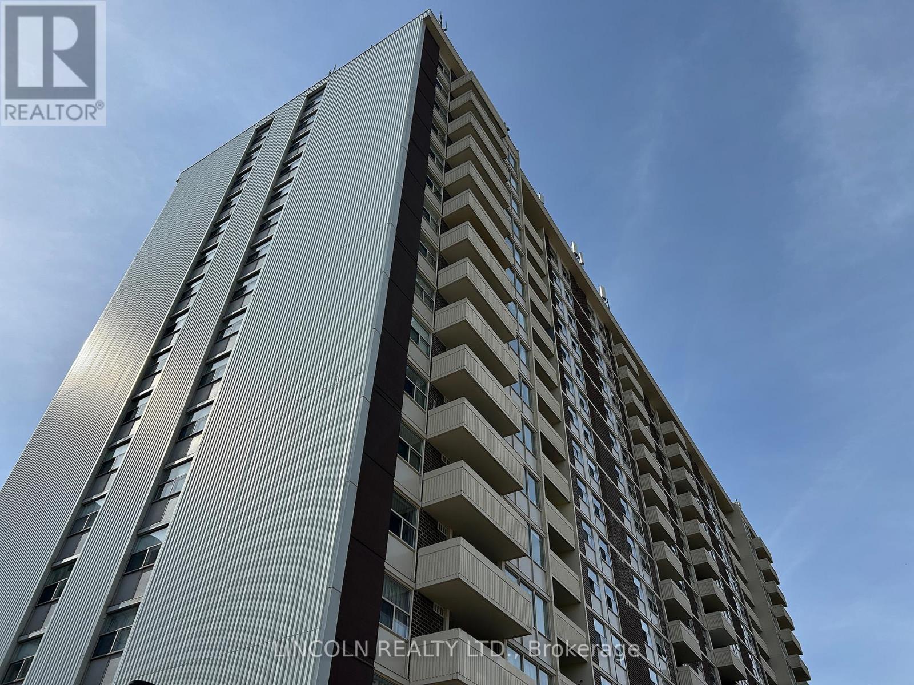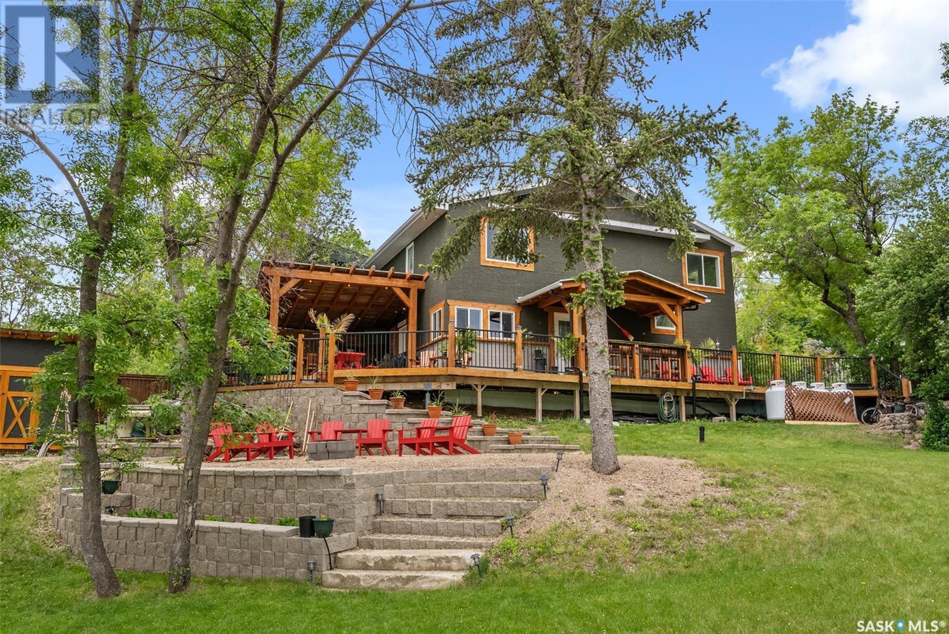802 1008 Cambie Street
Vancouver, British Columbia
Discover the perfect blend of location and lifestyle with this 1-bedroom, 1-bathroom, 604 square foot condo in the heart of Yaletown. Perched on the 8th floor, this move-in-ready gem boasts floor-to-ceiling windows that offer ample natural light. The open-concept design creates a bright and airy feel. Residents enjoy access to CLUB H2O´s premium amenities, featuring an indoor pool, hot tub, gym, squash court, and a serene outdoor courtyard. Added perks include guest suites, a 24 - hour concierge, and visitor parking for ultimate convenience. Nestled in Yaletown, you´re just steps from many amenities, including prestige dining, boutique shopping, and recreation facilities. (id:60626)
RE/MAX Westcoast
J - 766 Walter Street
Cambridge, Ontario
Welcome Home to Unit J at 766 Walter St. Located in a Very Highly Desirable location in Preston, This 3 Bedroom End Unit Townhouse is Filled With Sunshine. Pride of Ownership in Evident in every Inch of this Renovated Home. Engineered hardwood floors on the Main and 2nd levels and luxury vinyl in the basement, Pot lights on the Main Floor and Basement. Quartz Counters in the Kitchen Combined with White Cabinets and Arabesques Glass Backsplash and stainless appliances makes for a Dream Kitchen. The private fenced yard ( 18 x 15 ) backs onto Coronation school yard and makes its Ideal For Summer Parties and BBQs. This Home is Truly not to be Missed. **BONUS** One of the very Few Units in the Complex which have Been Converted to a High Efficiency Heating and Cooling. (id:60626)
RE/MAX Experts
228 Taradale Close Ne
Calgary, Alberta
Welcome to this wonderfully well-maintained 4-level split home, nestled on a quiet street in the highly desirable community of Taradale. This charming residence offers the perfect blend of comfort and convenience, just minutes from main traffic routes, schools, Saddletowne Centre, and the future NE LRT extension. Enjoy the sunny, south-exposed front porch and meticulously maintained landscaping. Step inside to a bright and welcoming living room, leading into a functional kitchen with oak cabinets freshly repainted and well equipped appliances with epoxy finished countertops. The spacious dining area opens to the rear yard, perfect for entertaining or enjoying a quiet meal. Upper Level: Retreat to the well-proportioned master suite featuring a walk-in closet and a beautiful 5-piece ensuite bath with a corner jetted tub, separate shower, and double vanity. Lower Level consists of Cozy family room with large windows offering natural sunlight and a gas fireplace.Convenient half bath and laundry room. Additional storage and utility areas, plus a spacious rec room for added versatility. Don't stop here step outside to the oversized single detached garage, large deck for relaxation, and storage shed provide ample space for all your outdoor needs. Additional Highlights: Stucco siding(2020), newer roof (2020), furnace(2006) and hot water tank(2006) Built-in central vacuum system. This home is perfect for those seeking comfort, style, and a great location in a family-friendly neighborhood. Don’t miss the opportunity to make it your own! (id:60626)
RE/MAX Irealty Innovations
654 Erin Woods Drive Se
Calgary, Alberta
ATTENTION!!! A wonderful house for you is here! First time home buyers don't miss it. Erin Woods is a fantastic and green community which is also close to inner city. The house is bright with 1281 sqft above grade living space and new floor (2022). You will totally enjoy your either summer days or winter days in a wide living room with large windows. The kitchen has been upgraded (2024) with quartz counter and wood shelves combine with a good size for dinning area, windows, and a half bath for your convenience. Upstairs offer 3 stunning good size bedrooms and 1 full bath. The basement provide a private big room that you can enjoy your entertainment or an additional bed. This area also offers 3-piece bathroom and closet. The house also comes with TWO set of washers/dryers for both upstairs and basement and CENTRAL VACUUM! The house has its own impression with LIMEWASH painting style (it's not leaking). The backyard features a deck, large green space and parking area with enough room to build a double car garage in the future. Its location can't be beat! With easy access to three major roadways (Stoney Trail, Deerfoot Trail. 52nd Street SE) the entire city of Calgary is accessible for you to enjoy and explore. Erin Woods is known as a family-friendly and affordable neighbourhood with a community-oriented vibe. It boasts various green spaces, parks, and proximity to schools and public transit. International Avenue is only 5 minutes away that you can find many of amenities such as grocery stores, restaurants, personal wellness services and much more shops. Don't wait until it's gone, call your favourite realtor today! (id:60626)
Cir Realty
324 Dawson Drive Se
Chestermere, Alberta
**Charming Half Duplex in the Heart of Chesteremer - A Perfect Family Home or Investment Opportunity!** Welcome to this spacious 3-bedroom, 2.5-bathroom half duplex located in the desirable city of Chesteremer. With a prime location offering convenience and comfort, this home is perfect for growing families or savvy investors. Right across the street, you’ll find a beautiful playground and an artificial water body—ideal for walking, biking, and outdoor recreation. Enjoy the peace and serenity of nature just steps away from your door! The home boasts a bright and open floor plan with stainless steel appliances in the kitchen, perfect for both cooking and entertaining. Relax on your private deck, or make use of the parking pad for added convenience. The property is just minutes away from all your shopping and entertainment needs, including Costco, Walmart, Landmark Cinemas, and a wide variety of dining and retail options within a 5km radius. Excellent schools are nearby, making this a great place for families to settle down. Whether you're looking for your dream home or an investment property with great potential, this home offers both. Don’t miss out on this incredible opportunity to live in one of Chesteremer’s most sought-after locations! **Contact us today to schedule a viewing!* (id:60626)
Maxwell Central
1610 Kinsella Drive
Ottawa, Ontario
Build your perfect custom home on this tranquil property surrounded by a wooded area in Cumberland Estates. The sunny 2 acre lot is perfectly situated front facing east and the backyard west. The lot has been cleared and is ready for building! (id:60626)
RE/MAX Delta Realty Team
853 Queens Avenue
London East, Ontario
Welcome to this charming traditional home with modern upgrades, nestled in the vibrant Old East London neighborhood! This detached 1, 1/2 storey home sits on an impressive 34.13 x 204.52 ft lot, offering a blend of classic character and contemporary updates. The home features upgraded flooring, fresh paint throughout, new lighting, and a well-maintained backyard with a detached garage. Step inside to a spacious main floor boasting a bright living room with a traditional accent wall, a cozy dining area, and a kitchen with freshly painted cabinets, new backsplash, and well-kept appliances. The adjacent dinette area is enhanced with traditional-style lighting and large, well-maintained windows that fill the space with natural light. The main floor also offers a generously sized primary bedroom with a double closet, a fully renovated 4-piece bathroom, and a versatile additional room with access to the basement perfect for an office, playroom, or guest space. A charming spiral staircase leads to the second floor, where you'll find two spacious bedrooms, ideal for family, guests, or a home office setup. The backyard is a true retreat, featuring a deck for entertaining and a detached Shelter Logic Portable Garage equipped with electricity and air supply. The unfinished basement provides excellent storage space or potential for future development. Located just minutes from schools, downtown, shopping centers, and all essential amenities, this property offers convenience and comfort in one of London's most desirable historic communities.* some of the pictures are from virtual staging* (id:60626)
Shrine Realty Brokerage Ltd.
621 - 128 Grovewood Common
Oakville, Ontario
Welcome home ! A stylish and contemporary 1 bed + den, penthouse suite located in a boutique upscale condo building in the heart of Oakville. Rare opportunity to live in Bower Condos top floor, this rare gem features soaring 10-foot ceilings, a unique offering that adds both elegance and spaciousness to the open-concept layout. ! Discover the perfect blend of comfort, convenience, and modern living. This beautifully maintained condo offers an inviting open-concept layout, ideal for first-time buyers, downsizers, or savvy investors. The versatile den makes an ideal home office or guest space, while the spacious bedroom provides a cozy retreat. What truly sets this unit apart is the private sixth-level balcony, a rare feature perfect for morning coffee, alfresco dining, or unwinding after a busy day. Additional highlights include 1 underground parking space, private storage locker, access to top-notch building amenities, fitness center, stylish party room, and ample visitor parking. Don't miss your chance to own this exceptional condo in one of Oakville's most vibrant, sought-after communities. Prime location offering a convenient lifestyle, steps away from local restaurants, shops, grocery stores and public transit. Perfect family starter home and opportunity for investors! (id:60626)
Century 21 Miller Real Estate Ltd.
309 - 44 Falby Court
Ajax, Ontario
Welcome to this bright and inviting 2-bedroom, 2-bathroom condo in the heart of Ajax, offering 1,039 sq. ft. of well-designed living space. As you enter, you're greeted by elegant marble floors that add a touch of luxury and sophistication. The beautifully finished kitchen including new appliances (2023) and bathrooms feature tasteful upgrades and quality finishes, making everyday living feel just a bit more elevated. Step out to your east-facing balcony, soaking in natural light throughout the day. This unit includes 1 oversized parking spot comfortably fits 2 vehicles and all-inclusive maintenance fees that cover heat, hydro, water, Internet and cable . The well-maintained building features fantastic amenities, including an outdoor swimming pool, tennis court, and plenty of visitor parking for your guests. Conveniently located close to schools, shopping, dining, public transit, and just minutes from the Lake Ontario waterfront trails, this home is ideal for those who value comfort, convenience, and a vibrant community atmosphere. Don't miss this opportunity to live in one of Ajax's most desirable areas perfect for anyone looking to enjoy low-maintenance living with resort-style perks! (id:60626)
Lincoln Realty Ltd.
Coldwell Banker - R.m.r. Real Estate
214 Deer Ridge Drive
Paddockwood Rm No. 520, Saskatchewan
Stunning Authentic Four-Season Log Home by Lakeland Log & Timber – 2.4 Acres at Emma Lake! Welcome to Timber Estates. This exceptional log home, built by the renowned Lakeland Log & Timber, is nestled on a private landscaped 2.4-acre lot, just steps from Murray Point and the marina. Surrounded by mature forest in a manicured enclave, this is Emma Lake living at its best. 1,808 sq ft custom-built home features 3 beds, 2 full baths, an impressive bonus room retreat, and a raised basement with large windows and tall ceilings. A covered front porch with timber details welcomes you into an open-concept main floor featuring a spacious kitchen, dining, and great room – anchored by a stone fireplace and log mantle, with log walls and exposed timber beams throughout. The kitchen features classic white shaker cabinetry, stainless steel appliances, and a spacious dining area that opens into the living room, making it perfect for cozy lake evenings. Durable, natural-look vinyl plank flooring and pine-clad ceilings throughout main; in addition two spacious main-floor bedrooms w/ log accent walls and a 4pc bathroom. A floating log staircase leads to the second floor. 2nd level features a spectacular bonus room with peaked/vaulted ceiling, timber beams/posts, dormer window nook, and pine-clad ceiling, providing a unique additional lounge and entertaining space. The 2nd flr primary suite has vaulted pine ceilings, a sitting area, custom walk-in closet, and a 4pc ensuite. Additional highlights: Four-season construction with incredible craftsmanship by LAKELAND LOG AND TIMBER Large water tank, sump pump, and weeping tile. Landscaped low maintenance cleared yard and drive, surrounded by forest. Located in prestigious Timber Estates, among other luxury log homes, a well-managed, quiet estate community. Minutes to Marina, Beach and all the recreation of Emma Lake. A rare opportunity to own a spectacular, timeless log home with exceptional traditional craftsmanship. (id:60626)
Coldwell Banker Signature
432053 Range Road 253
Rural Ponoka County, Alberta
Rare opportunity! 15.99 acres with 5 bedroom home only 1.5 km from town on pavement. So much space to create the acreage/hobby farm of your dreams, ideal for a market garden or set it up for horses or livestock. This spacious 2196 sq. ft. home with custom designed floor plan offers comfort and flexibility for family lifestyle. Large entryway and mud room is ideal for everyone's footwear and outerwear. Great kitchen area with ample cabinets and workspace and tons of natural light with the skylight ceiling. The dining area is large enough for family gatherings. The primary bedroom features a walk-in closet and a huge ensuite with soaker tub. Very functional laundry room built-in cabinets. The 2nd and 3rd bedrooms are also spacious and share the main bathroom. The 44 X 16 addition has a separate furnace and has 2 more bedrooms and a large family/rec room. You can enjoy the view of the yard from the sunny deck or the covered porch. There's a 1/3 acre market garden with a current corn crop and the main garden has raspberries, strawberries, haskaps etc. as well as a hot house all within a fenced area. There's 3 sheds as well as a small barn to shelter the animals. There is an original yard site with a 30x24 garage, older corral, shelter and barn (old home is not habitable). (id:60626)
RE/MAX Real Estate Central Alberta
225 3rd Street E
Regina Beach, Saskatchewan
Prime Semi-Lakefront Living at Regina Beach! Location, location, location! Don’t miss this rare opportunity to own a beautifully renovated 1,800 sq ft 2-storey, four-season home with unobstructed views of Last Mountain Lake. Perfectly positioned just one block from the Yacht Club and boat launch, this property offers the ideal blend of year-round comfort and lakeside leisure. Set on three oversized lots, the exterior showcases charming naturally stained, repurposed timbers and trim, giving the home a warm, rustic appeal. A large front deck offers stunning lake views and wraps around to the east side, where you’ll find a custom-built outdoor kitchen, bar, and lounge space—designed for entertaining and making the most of summer living. Inside, you’re welcomed by an open-concept kitchen and living area with new stainless steel appliances, stylish finishes, and great natural light. A 2-piece bath, large storage room (with repurposing potential), and a boiler room complete the main floor. Upstairs features a spacious primary bedroom with a walk-in closet, a second generous bedroom, and a laundry/multipurpose room. Renovated from top to bottom in 2016/2017, updates include new shingles, windows, siding, kitchen, flooring, bathrooms, appliances, and a high-efficiency boiler system that heats both the home and domestic water. Additional upgrades include a 1,450-gallon septic tank, making this property as functional as it is beautiful. Located just three blocks from Main Street, and near schools, shops, beach access, golf course, and Sask Parks trails—this is truly a turnkey lakeside retreat. Live the lake life year-round—contact your REALTOR® today to book your private showing! (id:60626)
RE/MAX Crown Real Estate

