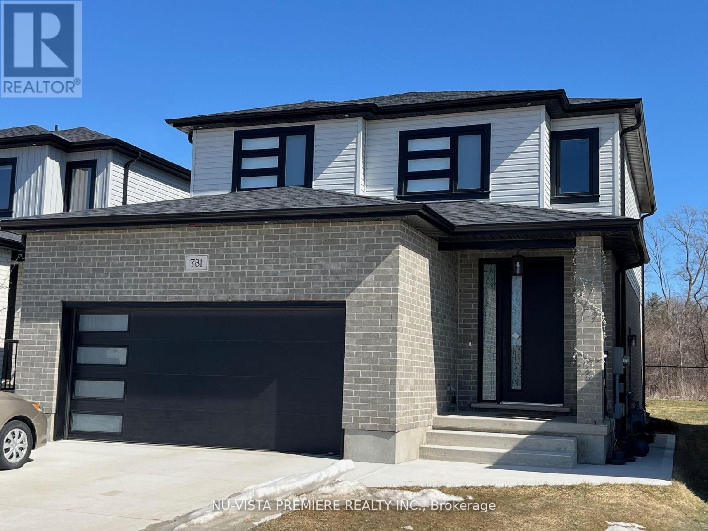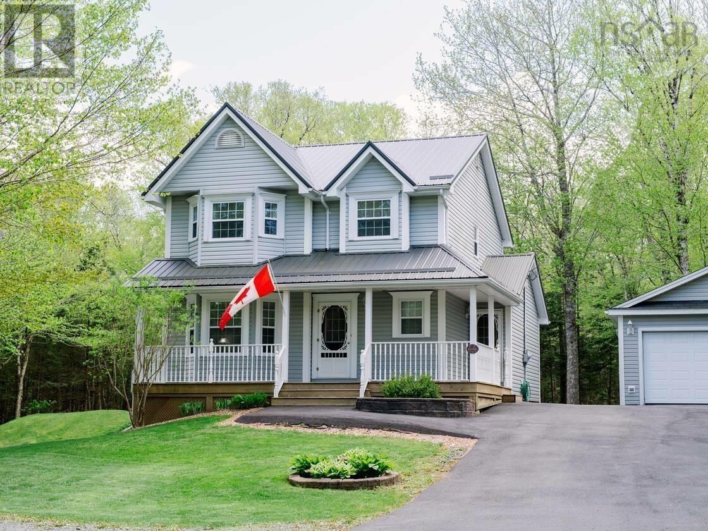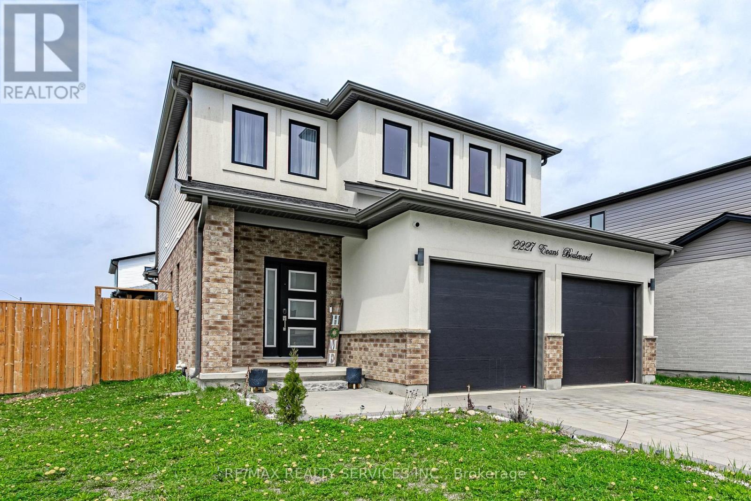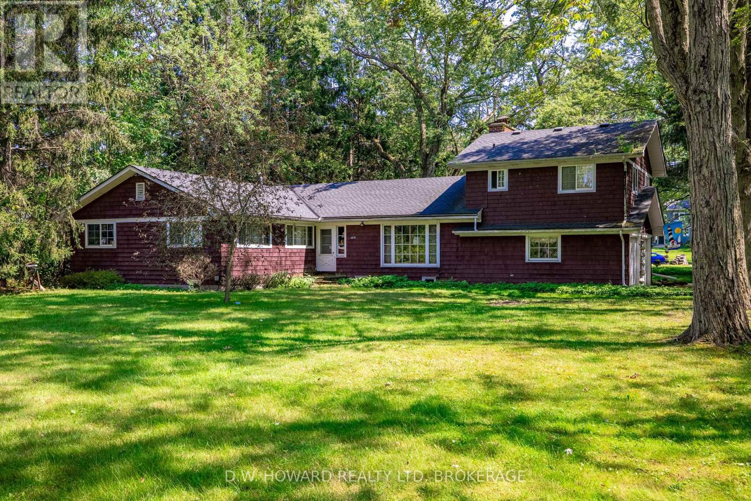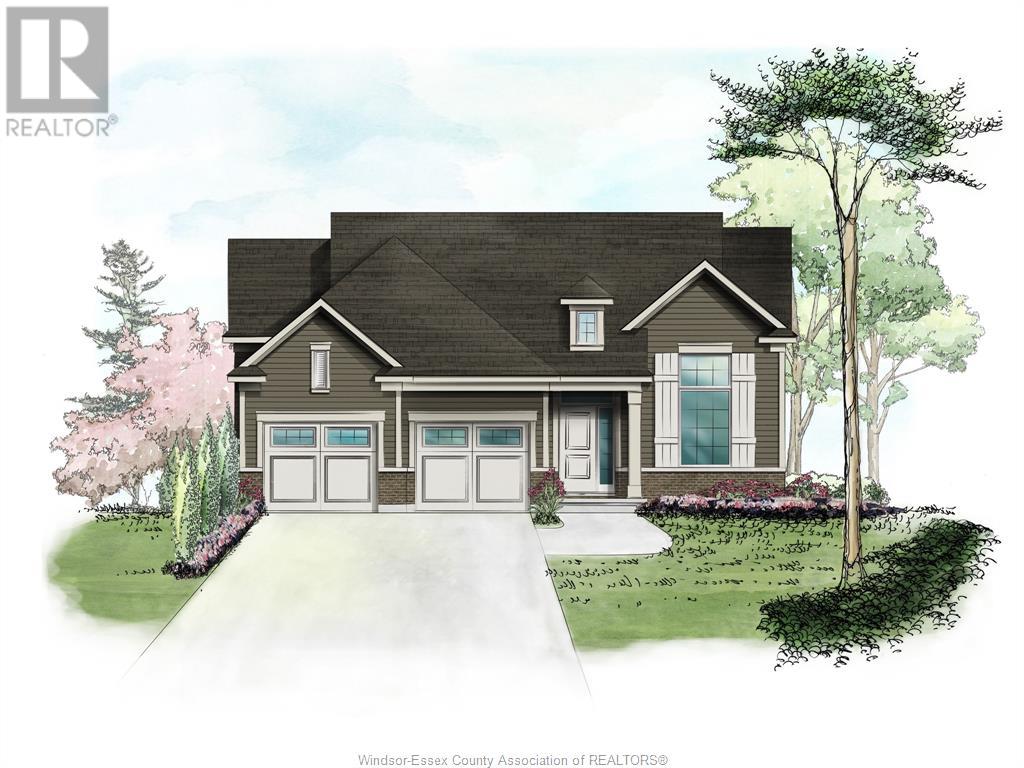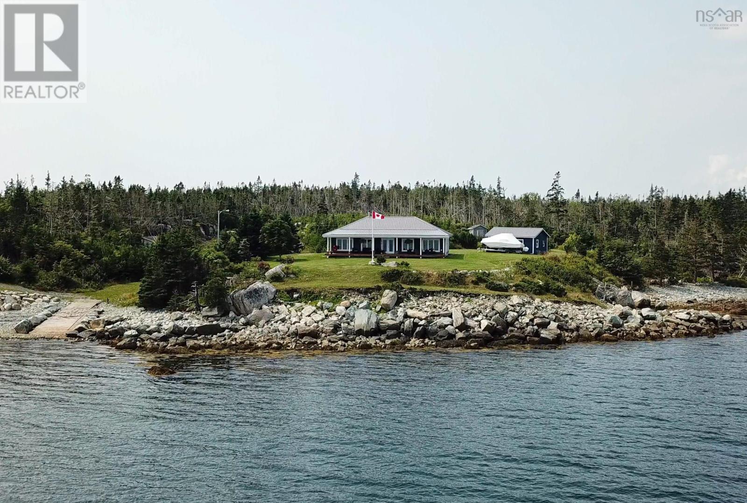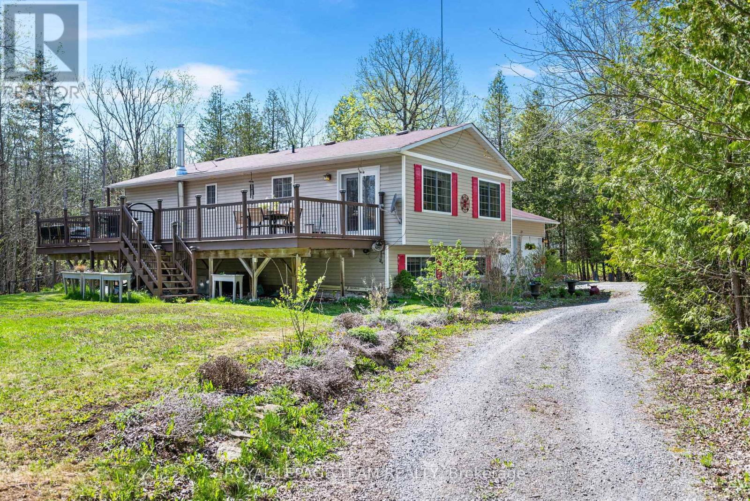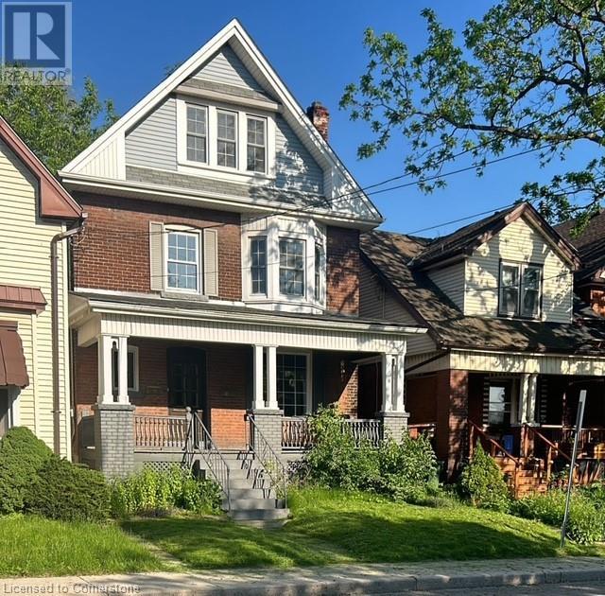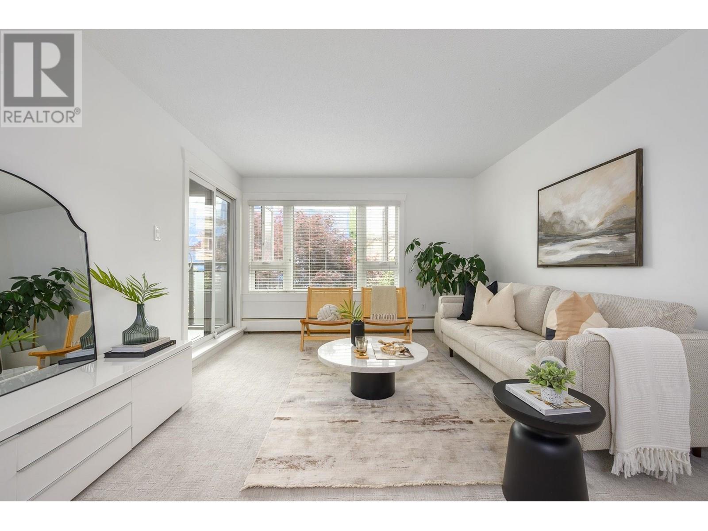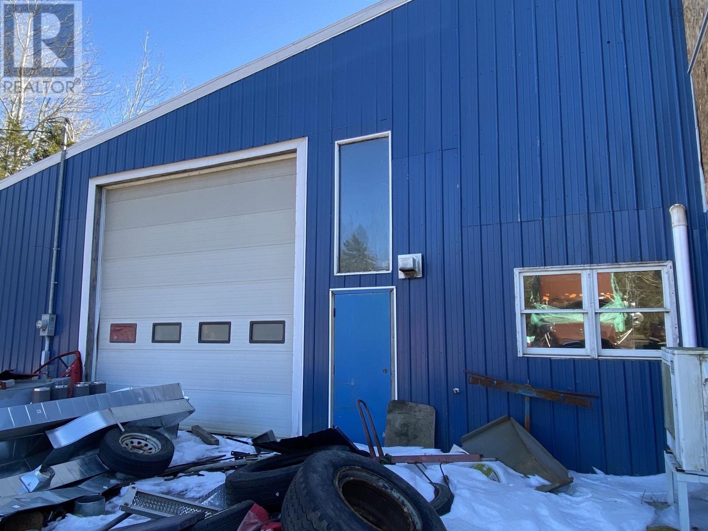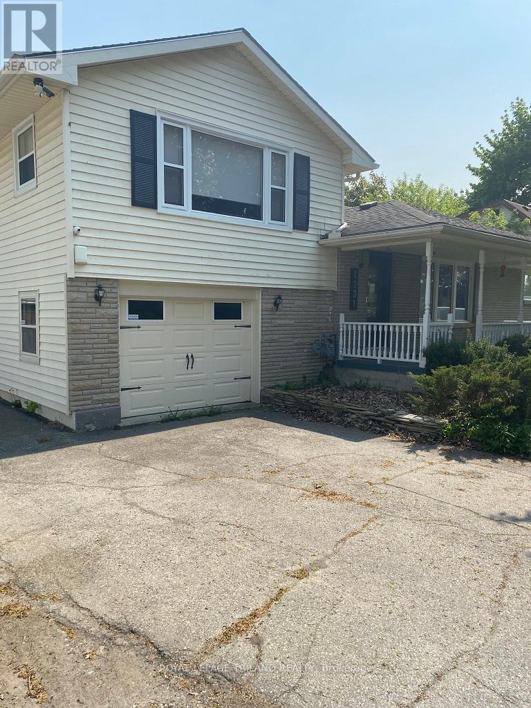160 Watts Drive
Lucan Biddulph, Ontario
EXTRA WIDE LOT! The EMERALD model with 1862 sq ft of Luxury finished area located on quiet street in final phase of OLDE CLOVER VILLAGE. Walking distance to park, school and shopping! This home comes standard with a separate grade entrance to the basement ideal for future basement development. Quality built by Vander Wielen Design & Build Inc, and packed with luxury features! Choice of granite or quartz tops, hardwood floor on the main floor and upper hallway, 9 ft ceilings on the main, deluxe "Island" style kitchen, 2 full baths upstairs including a 5 pc luxury ensuite with tempered glass shower and soaker tub and 2nd floor laundry. The kitchen features a massive centre island and looks out on large rear yard. ( 486 x 1199). Oversized double garage with room to make it wider Model home available to view at 125 Watts Drive- this home is to be built. Photo is of similar property. AUGUST SPECIAL BONUS: 5 pc appliance package valued at $8500. Included in all homes purchased between August 1st and September 1st. See listing agent for details. (id:60626)
Nu-Vista Premiere Realty Inc.
44 Tattenham Crescent
Hammonds Plains, Nova Scotia
Visit REALTOR® website for additional information. Charming family home in sought-after White Birch Hills, Hammonds Plains. Set on a beautifully landscaped 1.85-acre lot, this well-maintained property offers privacy, space & comfort-just minutes from schools, daycares & amenities. Featuring 3 bedrooms, 2.5 baths & 3 finished levels with potential for more bedrooms in the fully finished walk-out basement. The main level offers an open kitchen, dining & family room, plus a den & half bath. French doors lead to a 400 sq. ft. deck overlooking a park-like yard. Extras include a detached 24'x24' wired garage & an 18'x20' insulated workshop with in-slab tubing ready for in-floor heat, plus a large gravel pad for RV/boat parking. Recent updates: metal roof, new well pump, pressure tank, water system, septic pump & ductless heat pumps on all levels. Move-in ready, ideal for families! (id:60626)
Pg Direct Realty Ltd.
2227 Evans Boulevard
London South, Ontario
Presenting an exceptional custom residence by Patrick Hazzard Custom Homes in the highly coveted Summerside Community. This meticulously crafted property offers 3+1 bedrooms, 3.5 baths and almost 2,000 sq ft of refined living space. A grand foyer with full height windows introduces an open, light-filled floor plan. The gourmet kitchen showcases a generous island and elegant stone countertops, flowing seamlessly into the spacious great room. Main-floor laundry enhances everyday conveniences. Outdoor amenities include a Premium Lot-ideal for gatherings-and a fully fenced rear yard that ensures privacy and security. Marrying luxury finishes with thoughtful functionality, this home offers a sophisticated sanctuary in one of Summerside's most desirable enclaves. FINISHED BASEMENT with Building Permit From CITY OF LONDON. 4 Hour Minimum Notice required to view Basement (id:60626)
RE/MAX Realty Services Inc.
RE/MAX Icon Realty
4479 Erie Road
Fort Erie, Ontario
Experience the enchanting 4479 Erie Road, a cozy retreat nestled among beautiful trees just steps away from the Private Buffalo Canoe Club. This ideal location provides easy access to public beaches and marinas, offering the perfect blend of serenity and convenience. The open-concept design, adorned with beamed vaulted ceilings and skylights, welcomes sunlight into the heart of this 5-bedroom, 3-bath home, allowing for ample space for the entire family and guests. Delight in the tranquil summer evenings on the screened-in back porch, and take advantage of the short drive to the charming restaurants and shops in Crystal Beach and Ridgeway. Come and discover this inviting haven!Welcome to 4479 Erie Road Nestled on a beautiful treed lot steps to Private Buffalo Canoe Club. A short walk to public beaches and marinas makes this an ideal location. Spacious open-concept beamed vaulted ceilings, skylights capture the sunlight. This 5 bedroom 3 bath home has room for the whole family and your guests. Enjoy the summer evenings on the screened-in back porch. It is just a short drive to restaurants and shopping in Crystal Beach and Ridgeway. Come take a peek! (id:60626)
D.w. Howard Realty Ltd. Brokerage
397 Lime Kiln Road
Horton, Ontario
Pride of ownership shines in this custom-built 2022 bungalow, crafted to last with Nudura ICF construction from the foundation footings to the roof trusses. Practically brand new, this stunning home offers an open-concept main floor with 3 bedrooms and 2 full baths, featuring modern black hardware and sleek bathroom fixtures throughout. The primary suite boasts two closets and an ensuite with additional storage, while main-floor laundry hook-up adds extra convenience.The spacious kitchen is a dream, featuring beautiful stainless steel appliances and an oversized kitchen island, perfect for morning breakfasts, family gatherings, and entertaining.The bright, nearly completed lower level is filled with natural light from oversized windows, offering extra-high ceilings and a framed-in bathroom, ready for finishing. With room for additional bedrooms, a family room, an office, or a home gym, the possibilities are endless.The spacious, insulated, and drywalled 2-car garage provides ample storage, while the covered deck off the kitchen is ideal for enjoying a book or morning coffee and perfect for year-round BBQing. Gather around the custom-built log benches by the fire pit, surrounded by mature trees and the peaceful sights and sounds of nature.Nestled on a quiet country road, this home is just minutes from downtown Renfrew with its charming bakeries, restaurants, and shops, and only a short 10-minute drive to Burnstown Beach. Plus, its just a short drive to Highway 17 for easy commuting. (id:60626)
Engel & Volkers Ottawa
191 Katepwa Road
Katepwa Beach, Saskatchewan
Escape to your own private, year-round oasis! Featuring 71’ of waterfront and a 1,950sqft home that blends luxury, comfort, and thoughtful design. Meticulously maintained and beautifully updated, this stunning home offers superior construction and high-end finishes throughout. Originally remodeled and expanded in 2008 to create a true four-season retreat, the home features modern upgrades including new electrical and plumbing systems, updated lighting, spray foam insulation, an energy-efficient furnace, and new water treatment system with reverse osmosis. Designed with both functionality and elegance in mind, the open-concept floor plan showcases breathtaking lake views from nearly every room. The custom kitchen is the heart of the home, featuring a large island, generous storage, and an inviting dining area. Enjoy three spacious bedrooms, two full bathrooms, and two dedicated office spaces—perfect for remote work or creative pursuits. Relax by the cozy Regency gas fireplace in the living room, or step out onto the expansive deck to soak in the views. Entertain with ease in the outdoor kitchen/pergola area, around the firepit, or in the impressive year-round guest cabin/man cave—complete with its own bathroom, natural gas fireplace, and air conditioning. The beautifully landscaped yard offers multiple private seating areas surrounded by mature perennials, trees, and shrubs, creating a peaceful outdoor oasis. Additional highlights include new shingles on the house and double detached garage in 2022 double and paved driveway in 2023 providing ample parking for up to six vehicles, and spacious boathouse for all your water toys. (id:60626)
Hatfield Valley Agencies Inc.
72 Graf Street
Harrow, Ontario
Experience county living at its finest in Greenleaf Trails in Harrow! Introducing The Dalton by BK Cornerstone – a beautifully designed raised ranch offering over 1,400 sq ft of open-concept living! This home features a custom L-shaped kitchen with a large island with quartz counters, which is perfect for families who love to cook and gather. The main floor includes 3 beds and 2 baths, incl. a private primary suite complete with ensuite. Enjoy cathedral ceilings in the main living area, 8' ceilings in the bedrooms, and large windows throughout, offering tons of natural light! Designed with a classic ranch-style exterior and smart interior layout, The Dalton is built with Energy Star certification for outstanding efficiency and comfort. HST included with rebate to the seller. A GST rebate may be available for qualified first-time home buyers. Backed by a 7-year Tarion warranty, this home delivers the quality and peace of mind you expect from BK Cornerstone. Open houses are held every Sunday from 1–3 at 64 Jewel. Photos are from a previously built model and may reflect upgrades. (id:60626)
Realty One Group Iconic Brokerage
201 Southwest Cove Road
Southwest Cove, Nova Scotia
Discover the true meaning of, "Breathtaking", with this absolutely stunning, direct oceanfront home and property with true southern exposure! The interior is not only spacious with an absolutely great layout (with all bedrooms separated) but also boasts very large floor to ceiling windows in most of the home too.The seller spared no expense updating and upgrading this 22 year old, 3 bed, 2 bath gem that includes a new metal roof, attic insulation blown in, new hardy board siding (cement), new trim inside and out, new doors front and back, new 51x10 oceanside, covered deck with pot lights, some new appliances, new closet doors, fresh paint throughout and much much more. This is turn-key and ready for its new owners. The seller also says, "you can heat the home with a candle in the winter", it is just so efficient with its in-floor or wood stove heat and ICF foundation/construction. The main open concept, kitchen, living and dining room flooring is exposed concrete (with in-floor heat)which is a very beautiful pet, children and entertaining friendly finish. The property has lots of gardening areas for the green thumb plus a couple sheds and a garage to complete the package. The shoreline has a recently added concrete slipway to launch your own boat right from home. You'll be mesmerized by the ocean in all its glory. You'll see local lobster fishermen (in season) and several ocean birds and various sea creatures alike. The view is of some of the esteemed, 100 Islands on the beautiful Eastern Shore of Nova Scotia. So many incredible reasons to call this one HOME... (id:60626)
Exit Realty Metro
165 Cuckoos Nest Road
Beckwith, Ontario
165 Cuckoos Nest Road, nestled on 22 acres of serene natural beauty, is a charming split-level home that offers the perfect blend of comfort, space, and seclusion. With 4 spacious bedrooms (2+2) and 2 full bathrooms, this property is ideal for families, nature lovers, or anyone seeking a peaceful retreat. Surrounded by mature trees, lush bushland, and winding trails, the home offers significant privacy and a true escape from the hustle and bustle of the city life. Just 20 minutes from Carleton Place, Smith Falls and Perth, and only 25 minutes from Kanata, here you can explore your own backyard oasis with scenic walking paths, multiple ponds attracting local wildlife, and endless possibilities for outdoor activities. Inside you will find cozy living spaces perfect for entertaining or relaxing. The main floor features a warm, and inviting layout with plenty of natural light, a functional kitchen, a huge primary bedroom, a second bedroom and/or office, plus 2 full baths (1 being a four piece en suite) The lower level has high ceilings, a huge family room plus 2 additional and exceptionally large bedrooms. The home also offers a main floor mudroom and foyer, with inside access to the double car garage. Whether you're enjoying quiet mornings on one of the two decks, sitting by the pond, hiking your private trails, or even gathering with loved ones under the stars, this unique property offers a lifestyle of tranquility and connection with nature. A rare opportunity to own a private slice of paradise. Hot tub has not been used in several years and is being sold as is. 24 hours irrevocable on all offers as per a written form 244 (id:60626)
Royal LePage Team Realty
78 Dundurn Street N
Hamilton, Ontario
Spacious Brick Home in Hamilton's Desirable Strathcona Neighbourhood. Welcome to this large, cahrming brick home nestled in the heart of the sough-after Strathcona neighbourhood in downtown Hamilton. Perfectly located within walking distance to parks, popular restuarants, schools, and with quick access to the highway and GO Transit - convenience meets lifestlye here. This versatile property features six bedrooms and two kitchens, offering plenty of space for a large family or potential for multi-generational living. A separate side entrance to the basement adds felxibility for in-law accommodation or future income potential. Additonal highlights include a detached garage and laneway access, providing ample parking and storage - a rare find in the downtown core. Don't miss this opportunity to own a spacious home in one of Hamilton's most vibrant and walkable communities. (id:60626)
Keller Williams Edge Realty
138 Westshore Road
Wahnapitae, Ontario
This quality-built brick bungalow offers 154 feet of frontage on beautiful Ashigmai Lake and over 2,600 sq. ft. of finished living space. Inside you'll find 3+2 bedrooms, including a primary with ensuite, ash hardwood and porcelain tile flooring, and a solid oak kitchen with walkout to the back deck. The walkout basement features a spacious rec room, third bathroom, and in-floor heating roughed in. A standout bonus is the 40x40 detached triple garage with a 1-bedroom in-law suite - perfect for guests or rental potential. Set in a peaceful natural setting just 40 km from Sudbury, this is the ideal place for enjoying a lakefront lifestyle. (id:60626)
RE/MAX Crown Realty (1989) Inc.
54 Acorn Trail
St. Thomas, Ontario
Where luxury and location meet - Welcome to 54 Acorn Trail! This 3 year old custom built Hayhoe home backs on to a wooded area, walking path and it is in the Mitchell Hepburn school district. With over 1500 sq ft on the main level and an additional 750 sq ft finished in lower level, this is a spacious home with many upgrades. Some of the upgrades include hardwood flooring, tray ceiling in primary bedroom, gas line for bbq, cathedral ceiling & gas fireplace in family room. Main level features a bright kitchen with Island & pantry, a separate dining area, family room, laundry room, 2nd bedroom, 4pc bathroom and a Master bedroom with walk-in closet and 3 piece ensuite. Lower level is fully finished with spacious Rec room, 3rd bedroom, 4 piece bath and large storage and utility rooms. Outside you will find a double car attached garage, driveway that fits 4 vehicles, a covered front porch, fully fenced yard with a large covered rear deck overlooking walking path. Pride of ownership is evident throughout this beautiful bungalow. (id:60626)
Elgin Realty Limited
2854 Walsh Road
Sorrento, British Columbia
Centrally located in the highly desirable Sorrento/Blind Bay area, this beautifully updated home offers the perfect blend of comfort, style, and functionality. Step inside to a spacious great room featuring soaring vaulted ceilings and expansive windows that flood the space with natural light. Freshly updated throughout, the home boasts new, durable vinyl plank flooring, modern lighting, and a crisp, contemporary paint palette. The kitchen is a true centerpiece—fully renovated with sleek stainless steel appliances, a gas range, updated countertops including a striking butcher block accent, and stylish new plumbing fixtures. Whether you're hosting a dinner party or enjoying a quiet morning coffee, this kitchen is both functional and beautiful. Outside, enjoy over 1,000 square feet of covered and uncovered deck space with breathtaking views of Shuswap Lake and Copper Island. From summer barbecues to peaceful evenings, this outdoor area is designed to impress. Parking and storage are a breeze with a massive 24x30 carport, a spacious garage, and plenty of room for your RV, boat, or other recreational toys. This home truly combines modern upgrades with an unbeatable location and panoramic views—come experience the best of Shuswap lake life! (id:60626)
Fair Realty (Salmon Arm)
1914 Maple Ave S
Sooke, British Columbia
This Well Kept Builders Own Custom 2007 Year Built. Mins walk to the Ocean, 5 min walk to Sooke Town Core, Schools, Bus Routes, and All Amenities! 3+ Bed, 3 baths with Master on Ground Floor (set up like a Rancher) and 2 bedrooms, 4 pce Bathrooms, and a little Den area up - ideal for teenagers, Guests, or if you just need more space. Features Hardwood Floors and Vaulted Ceilings on main, nice Den -Office -Media room or potential 4th bedroom if added armor, 2pce bathroom on the main floor. Open living room flows into the smartly tiled dining room area with access to the fully fenced backyard with garden beds, storage area, and utility shed. Centrally located bright kitchen with huge pantry set up perfect for those who like to entertain soft closing cabinets. Good sized Master bedroom with His and Her Closets, a nice 3 pce Ensuite, and a huge easy access shower. This home has enormous amounts of storage space, on a huge heated crawlspace. Single Car Garage with a shop area. (id:60626)
Maxxam Realty Ltd.
45 Royal Winter Drive Unit# 28
Binbrook, Ontario
This immaculate 2-storey end unit townhome is truly move-in ready with lots of updates and high-end finishes throughout the home. Offering 3 bedrooms, 3.5 bathrooms & 2000 sqft of total living space, it’s designed for comfort & style. The open-concept main level features pristine hardwood & tile floors, pot lights, & a gourmet kitchen with new black stainless steel appliances, granite counters, glass backsplash, large undermount sink with a commercial-style faucet & a functional island. Relax in the spacious living/dining area with a gas fireplace & striking feature wall. Upstairs, the large primary suite includes a massive walk-in closet & spa-like ensuite with soaker tub & glass shower. Two additional bedrooms & an updated 4-pc bath complete the upper level. The finished basement offers a generous rec room, modern 3-pc bath & laundry room. Enjoy the fully fenced backyard with a stunning covered deck, skylights, outdoor roller shades & private entrance. Bonus: water osmosis system, owned water softener, new heat pump (heating and cooling), newer appliances (id:60626)
Keller Williams Edge Realty
209 1750 Maple Street
Vancouver, British Columbia
Welcome to Maplewood Place, an exceptional building in the heart of Kitsilano, North of 4th! This spacious and tastefully renovated 1-bedroom, 1-bath condo offers 724 sqft. of comfortable, open-concept living. Updates include new kitchen counters, carpet, paint, interior doors, lighting, and more. Enjoy a large balcony, in-suite laundry room, and ample storage. The building is fully rain-screened with hardie-plank siding, a new roof membrane (2021) and a proactive strata. Includes 1 parking stall, 1 storage locker, visitor parking, and bike storage. Steps to Kits Beach, shops, and restaurants-don't miss this one! (id:60626)
Engel & Volkers Vancouver
351 Lake Hope Rd
Blind River, Ontario
Country living and a hunter/fisherman’s paradise. This off grid home sits on 159 acres with the adjacent 160 acre lot that surrounds approximately 2/3 of Ryan lake also included. This little gem is tucked away from it all yet only 20 minutes to the town of Blind River. Sit and watch the wildlife from you kitchen table or out on the deck. Several trails on the property will leave you exploring for days. The large 2200 1 1/2 storey home boasts 3 bedrooms and a large open concept great room with cathedral ceilings. Ryan Lake is well know for it’s pickerel, pike and bass fishing. Powered by solar and heated with a wood stove. Hunt, camp or keep it as your year round home. Call for your private showing. (id:60626)
Exit Realty True North
4814 50 St
Stony Plain, Alberta
1.42 acres, more or less, located at 4814 50 street in Stony Plain. This excellent piece of land is located in GENERAL COMMERCIAL DISTRICT(C2) of Stony Plain. Site is easily accessible, has great visibility. This district provides for a board range of business and may include RESIDENTIAL DEVELOPMENTS. Good piece of land for commercial, business and residential, mixed use type developments. But Stony Plain administration approvals are required for developments. (id:60626)
Century 21 All Stars Realty Ltd
1970 Marquis Avenue
Ottawa, Ontario
Proud to introduce this generously sized and thoughtfully designed four-bedroom family home located in one of Ottawa's most desirable neighbourhoods. A spacious front foyer welcomes you into a sunlit living room, highlighted by a charming wood-burning fireplace and a large bay window that fills the space with natural light. Adjacent is a formal dining room, also featuring a bay window, offering an elegant setting for hosting family and guests. The cozy family room includes a second wood-burning fireplace and sliding glass doors that open to a beautifully landscaped, private backyard oasis. Enclosed by a majestic 12-foot cedar hedge, this outdoor retreat is perfect for relaxation, entertaining, and creating lasting family memories. The main floor also offers a convenient powder room and direct access to the double-car garage from inside the home. Upstairs, the primary bedroom features a walk-in closet and a private three-piece ensuite. Three additional bedrooms and a full four-piece bathroom provide plenty of space for family living or visiting guests. The lower level extends the living space with a spacious recreation room complete with a built-in bar, plus a large workshop, laundry area, and utility/storage space. Located in a prestigious community renowned for its excellent schools, scenic parks, and quick access to everyday amenities, this home is only minutes from the LRT and Highway 417. This is a remarkable opportunity to personalize a spacious home in a truly unbeatable location. Book your private tour today this one is not to be missed! (id:60626)
Royal LePage Performance Realty
805 Highway 36 Highway
Kawartha Lakes, Ontario
This stunning 3+1 bedroom, 2 bath bungalow sits on just under half an acre only 5 minutes from downtown Lindsay and boasts exceptional features both inside and out. The exterior showcases a freshly painted Board and Batten finish and a large, fully paved driveway with ample space for all your vehicles and recreational toys. Close the gates and escape into your backyard paradise! The new oversized entertaining deck includes an outdoor living room, a covered pergola, and a BBQ area with a hot and cold water sink. New granite walkways lead you to an above-ground pool, a newly constructed fire pit, and a concrete pond with a fountain. Additionally, the rear yard features a large insulated and heated barn/shop, matching the Board and Batten style, equipped with its own 100 amp panel.Inside, no detail has been overlooked. The home features new flooring throughout, a beautiful coffered ceiling in the dining room, all new crown moulding, extra kitchen pantries, new appliances, countertops, central air, and renovated bathrooms. The quality craftsmanship and true pride of ownership shine through in every aspect of this home. Plan your visit today! (id:60626)
RE/MAX All-Stars Realty Inc.
450 Dakota Road
Debert, Nova Scotia
Large industrial warehouse (7695 +/- sq.ft.) for sale in Debert Industrial Park on 1.43 acres. Multiple bays for automotive, storage or various industrial uses. Building currently heated with wood/oil furnace along with a heat pump. Roof requires work to close it in. Room in the yard for storage. Being sold as is , where is. (id:60626)
Hants Realty Ltd.
1231 Sunningdale Road E
London North, Ontario
Welcome to this solid and spacious 4-bedroom, 2-bathroom split-level bungalow, situated on a massive 76 x 218 lot in one of North London's most desirable neighbourhoods. This home offers comfortable living with plenty of room to personalize and make it your own. Inside, you'll find a bright, open-concept layout with an updated kitchen and ample living space. The primary bedroom and den are thoughtfully positioned on their own level, providing added privacy ideal for a home office or quiet retreat. The basement features additional finished space, a 3-piece bathroom with shower and built-in infrared light heating, perfect for added flexibility and comfort. The home could benefit from some renovations to truly bring it to its full potential as a dream family home. Step outside into your backyard oasis, complete with an above-ground pool, fire pit, basketball net, and putting green plenty of room for entertaining and family fun. A large shed with power serves as both pool storage and a potential hobby or workshop space. The home also features a huge driveway accommodating at least six vehicles, plus a single-car attached garage (id:60626)
Royal LePage Triland Realty
243 Applewood Street
Plattsville, Ontario
LIMITED TIME PROMOTION - FREE FINISHED BASEMENT INCLUDED. Welcome to 243 Applewood Street, a newly constructed freehold townhome located in the quiet and conveniently located town of Plattsville. The main floor boasts 9-foot ceilings, fostering an open-concept living space seamlessly integrated with a well-appointed kitchen. The kitchen, complete with an inviting island featuring a breakfast bar, provides a central hub for family gatherings and culinary pursuits. Ascending to the upper level a generously sized primary bedroom awaits you, featuring a 5-piece ensuite and a spacious walk-in closet. Additionally, two well-proportioned bedrooms, a 4-piece bathroom, and a conveniently located laundry room contribute to the overall functionality of the home. The walk out basement is bright and open with lots of space for a future finished recreation room and a rough in 3 piece bathroom. Perfectly situated on a quiet cul-de-sac, this property ensures a tranquil living experience while maintaining accessibility. Boasting a mere 20-minute commute to KW and Woodstock, as well as 10 minutes to the 401 and 403, convenience meets rural charm. Constructed by Claysam Homes, renowned for their commitment to quality craftsmanship, and adorned with interior features curated by the esteemed Arris Interiors, this residence epitomizes a harmonious blend of luxury and practical features for all walks of life. (id:60626)
Peak Realty Ltd.
324 - 6523 Wellington Road 7 Road
Centre Wellington, Ontario
This brand-new 1-bedroom + den, 2-bathroom suite at the prestigious Elora Mill Residences offers a rare combination of luxury, location, and an unbeatable view. Step inside to high-end finishes throughout, including a quartz waterfall kitchen island, rich hardwood floors, and sleek built-in appliances. Floor-to-ceiling windows flood the space with natural light, while the expansive private terrace provides breathtaking, unobstructed views of the Grand River and the iconic Elora Mill. A setting truly unmatched in the building. Beyond the residence, the exclusive amenities set this development apart: year-round indoor parking with an EV charger, a private storage locker, luxurious indoor and outdoor common areas, a private bistro, state-of-the-art fitness facilities, a pet wash station, and a stunning outdoor pool. And the best part? Elora's charming downtown is just steps away. Follow the scenic trailway from your doorstep, cross the pedestrian bridge, and immerse yourself in the towns boutique shops, acclaimed restaurants, and vibrant arts scene. With its unparalleled river view, premium finishes, and a recent price adjustment, this unit offers an exceptional opportunity in a highly sought-after location. Schedule your private tour today! (id:60626)
Mv Real Estate Brokerage

