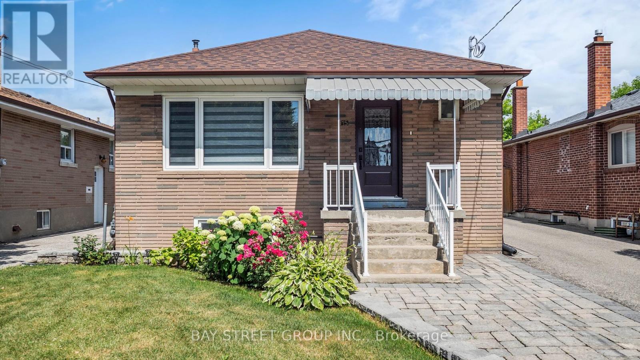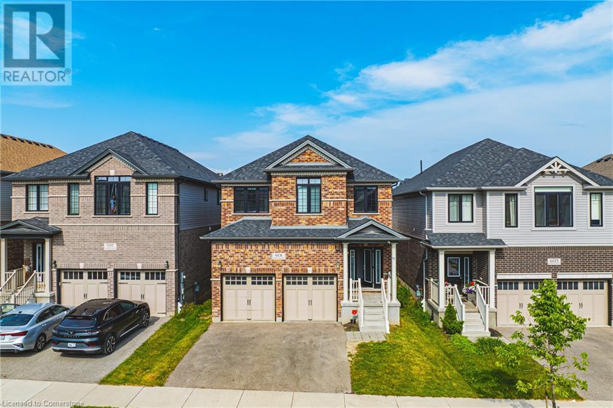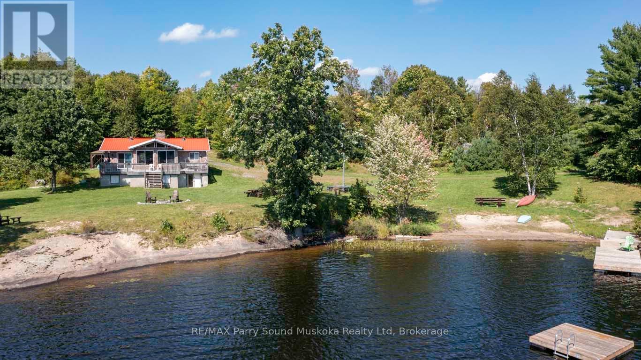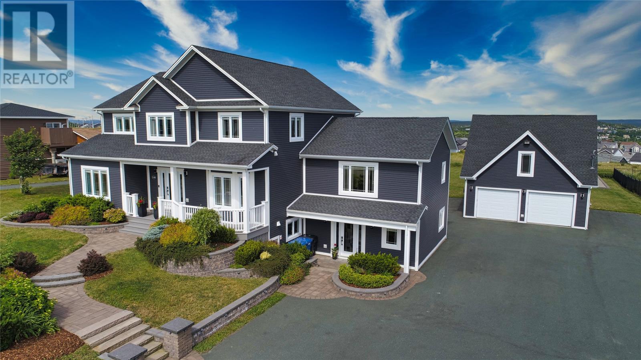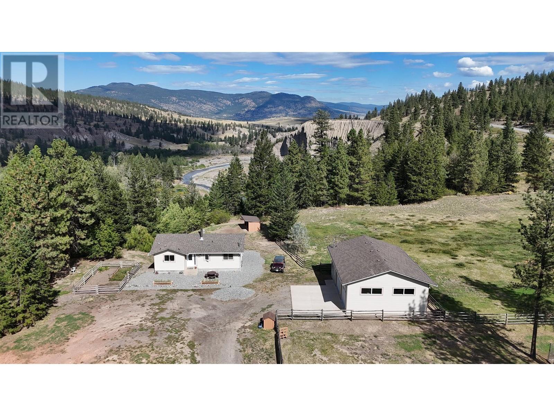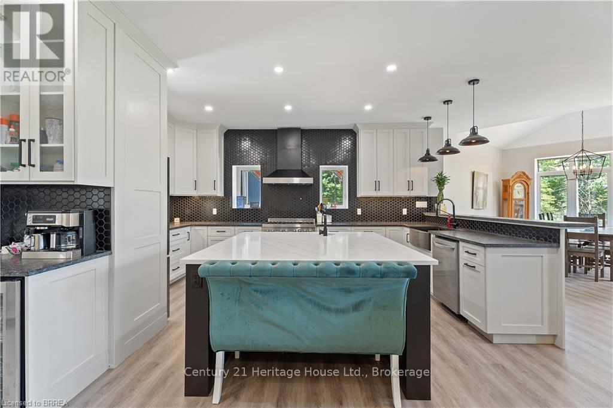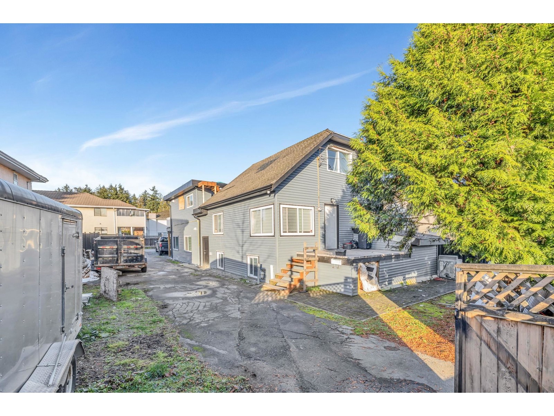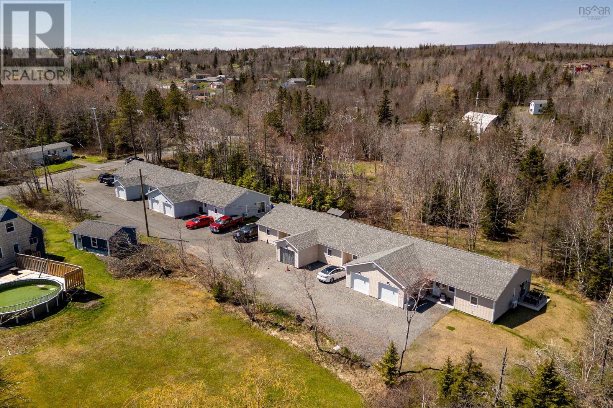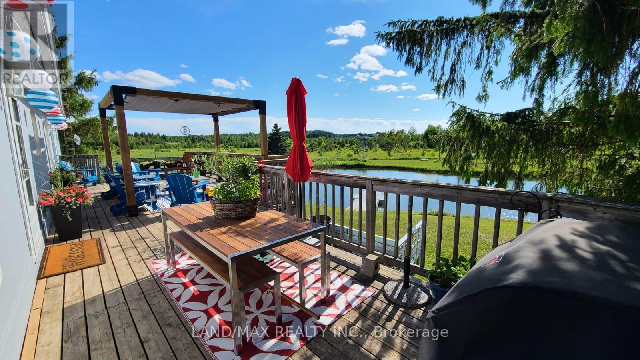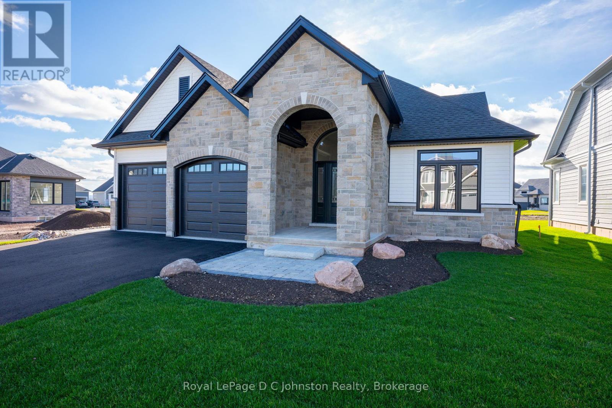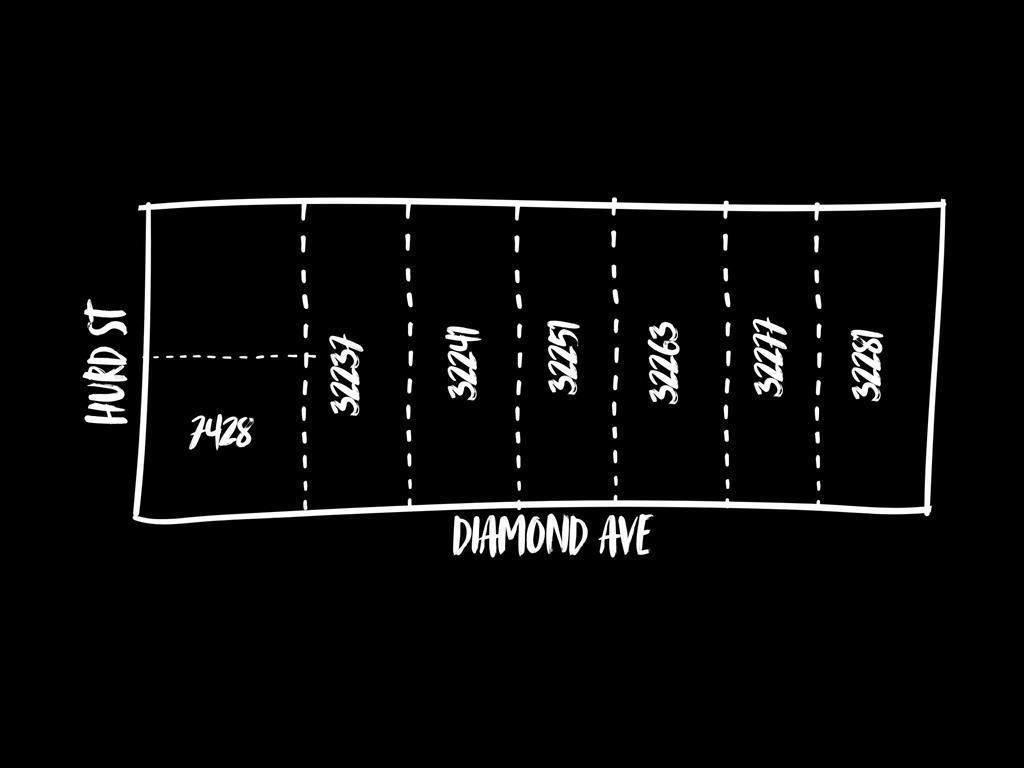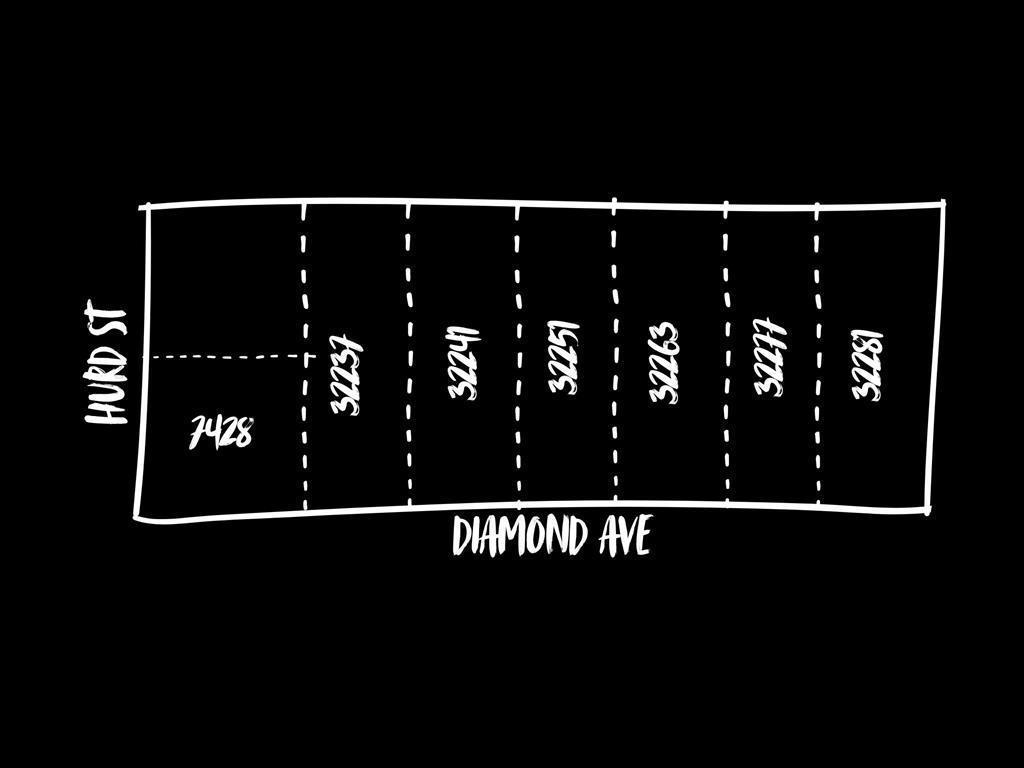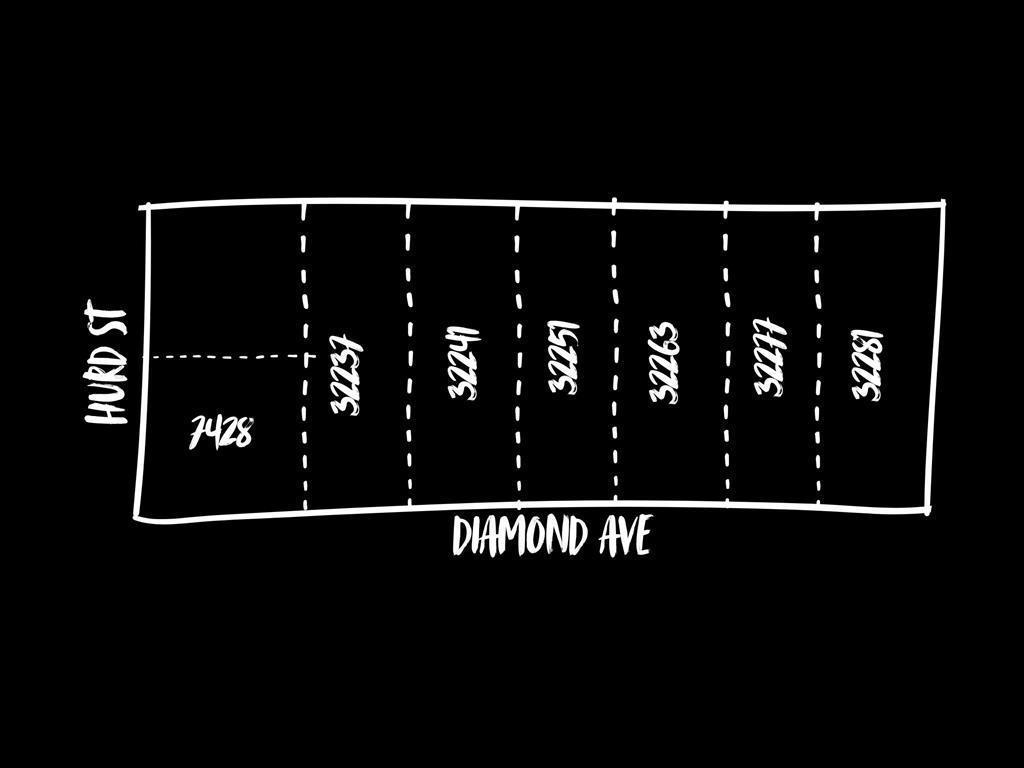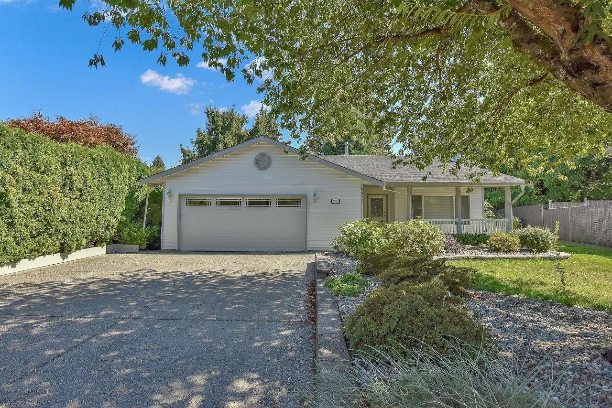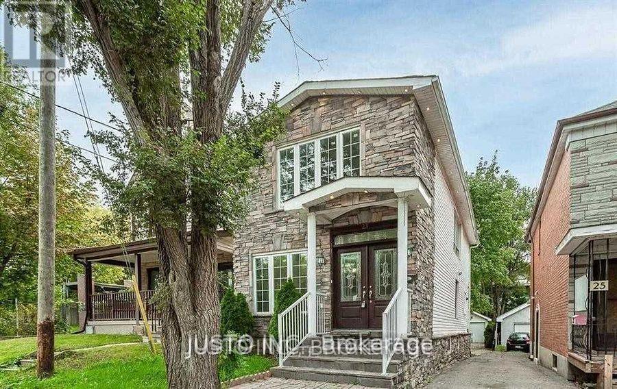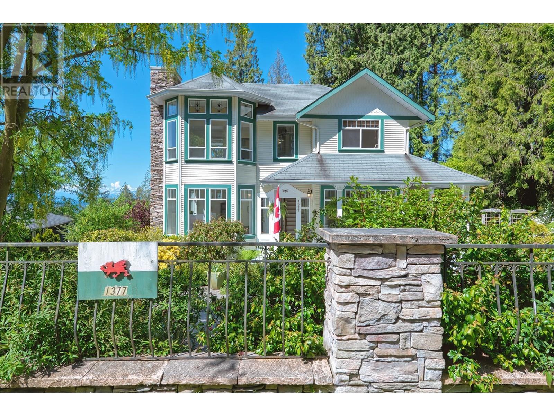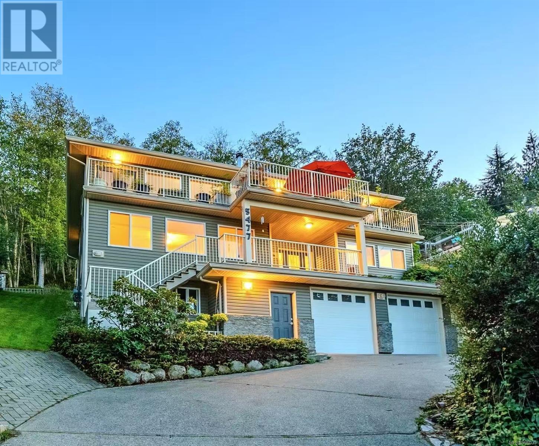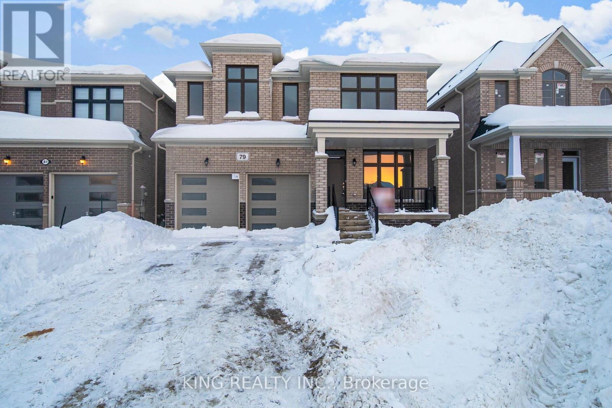15 Macleod Street
Toronto, Ontario
Fully Renovated 3+2 Bed Detached Bungalow in Rustic Maple Leaf Community! Situated on a Premium Lot, this beautifully upgraded home features a Modern Eat-In Kitchen with Quartz Countertops, New Appliances, Hardwood Floors, New Roof, Furnace, Air-Source Heat Pump, and Commercial-Grade HWT. Professionally Painted with Landscaped front/back yards and Fully Fenced for Privacy. Finished Basement with Separate Entrance includes Kitchen, 2-bedroom, 3-pc bath, and Laundry; Ideal for rental or In-Law Suite. Includes 200 AMP service & ESA-approved Tesla charger. Close to Parks, Schools, Yorkdale Mall, Hospital, Transit, Highways & more! (id:60626)
Bay Street Group Inc.
601 Florencedale Crescent
Kitchener, Ontario
Welcome to this beautifully designed legal duplex, built in 2020 by Fusion Homes, offering comfort, flexibility, and income potential in one of Kitchener’s most desirable neighborhoods. This Hampton Elevation B model features over $150,000 in upgrades and includes 6 bedrooms and 4.5 bathrooms—ideal for families, multi-generational living, or investors. The main and upper levels form the primary unit (Unit A), with 4 spacious bedrooms, 3.5 bathrooms, and an open-concept layout filled with natural light. The main floor features hardwood flooring, a bright family room, and a chef’s kitchen with granite countertops, stainless steel appliances, and ample cabinetry. The breakfast area opens to a private, fenced backyard. Upstairs, the primary suite includes a walk-in closet and spa-like ensuite with double vanity, jacuzzi tub, and glass shower. Two bedrooms share a Jack & Jill bath, while the fourth has its own ensuite—ideal for guests or teens. A laundry room with cabinetry and sink completes the level. Unit B, the legal basement apartment, has a private side entrance and includes 2 bedrooms, a full bathroom, open living area, its own kitchen, and laundry. Built to code with fire separation and soundproofing, it's currently vacant—ready for tenants or extended family. The home also features a brick front, covered porch, and low-maintenance landscaping. Located in a top-rated school district and within walking distance to RBJ Schlegel Park, shopping plazas, restaurants, grocery stores, sports fields, fitness centers, and public transit, this home offers daily convenience in a vibrant, established area. Whether you plan to live in one unit and rent the other or invest in a income potential House, move-in-ready duplex, this home combines modern construction, luxury finishes, and an unbeatable location. A true turnkey opportunity in a thriving market. (id:60626)
RE/MAX Real Estate Centre Inc.
453 Boyd Lane
Milton, Ontario
Welcome to this breathtaking, executive detached home by Mattamy, showcasing over $80K in premium upgrades. Offering nearly 2,000 sq. ft. of luxury living space, this home is located in one of Miltons most sought-after neighborhoods. Within walking distance to two elementary schools, and just minutes from secondary schools, parks, splash pads, sports courts, scenic trails, and the Milton Education Village/Laurier University, this home is perfectly positioned for convenience and lifestyle.Step through the double doors into this bright and welcoming 4-bedroom, 3-bathroom masterpiece. The open-concept design is beautifully upgraded throughout, featuring a gourmet kitchen with extended cabinetry, top-of-the-line stainless steel appliances, quartz backsplash, and countertops. The spacious great room boasts hardwood floors, a gas fireplace, and a stunning waffle ceiling that adds a touch of elegance.The mudroom, complete with a coat closet, conveniently leads to the garage. From the expansive family room and breakfast area, enjoy seamless access to the fully fenced, landscaped backyard, featuring a stone patio ideal for BBQs and entertaining.The oversized primary bedroom offers a walk-in closet and a luxurious 5-piece ensuite, complete with a stylish frameless glass shower and double sinks. The unfinished lower level is roughed-in for a 3-piece bathroom, with lookout windows ready for you to bring your vision to lifewhether thats an additional living space, a home office, an in-law suite, or a potential rental unit.This home truly combines style, functionality, and locationan absolute must-see! (id:60626)
Right At Home Realty
122 Grey Owl Road
Mckellar, Ontario
PRISTINE GREY OWL LAKE! 4.5 ACRES of PRIVACY! 675 ft WATERFRONT! NATURAL SAND BEACH! RARE POINT OF LAND! Prime Southern Exposure, Enjoy access into fabulous Lorimer Lake for miles of boating & fishing enjoyment, This is the original site of 'Grey Owl Lodge' steeped in history, Fully winterized 2 bedroom stone sided bungalow/cottage features Vaulted pine ceilings, Classic stone fireplace w new efficient airtight insert, New updated laminate flooring, 4 pc bath, laundry, Large Basement area + storage room with walk out ideal for storing all the toys and cottage items, This cottage can be used immediately & ultimately renovated to create the 'Dream Lake House' you've always wanted! Captivating Southerly Views over Grey Owl, Year round road access, Original log cabin lakeside bunkies remain for restoration, Insulated sleeper cabin is ideal for extended family/guests, PREMIUM LEVEL LOT FEATURES GRADUAL SLOPE TO WATER'S EDGE, STUNNING VIEWS, RARE OPPORTUNITY TO CREATE MEMORIES IN THIS PRIME LOCATION! (id:60626)
RE/MAX Parry Sound Muskoka Realty Ltd
120 Ridgewood Drive
Paradise, Newfoundland & Labrador
Imagine pulling into your private driveway & feeling the stress of the day melt away as you take in the extraordinary allure of your home. Functional sophistication and tranquility reigns supreme. The attention to detail throughout these spaces reflects a home built with love & care. South-west exposure supports enlightening everyday family meals, socials, cherished memories. Four generously sized bedrooms provide comfort for the entire family. Movie nights become magical experiences. But the story doesn't end there. The lower level unveils even more possibilities with 3 more bedrooms, a large office w/ its own exterior entrance, & a show-stopping in-law apartment - whether you're housing extended family or generating rental income, this is gorgeous flexibility. Outside is the piece de resistance, your private resort-style oasis, where meticulously designed outdoor living spaces rival any luxury vacation destination. The centerpiece in-ground pool invites you to enjoy crystal-clear waters on these warm summer days, while the adjacent hot tub creates the perfect sanctuary for evening relaxation under a canopy of stars. The extensive stonework throughout the property tells a story of masterful craftsmanship. Multiple outdoor rooms perfect for intimate gatherings or large celebrations, landscaped without sacrificing the open, airy feel of the property, significant privacy while maintaining the grandeur of your estate. Low maintenance luxury appealing to buyers who want beautiful spaces without constant upkeep. The detached 800SF garage w/ loft means you'll never run out of space. What makes this property even more exceptional is the extensive investment in recent maintenance & upgrades. The current owners have spared no expense, meticulously enhancing every aspect of the home, thoughtful improvements representing hundreds of thousands of dollars in added value. With a superior Newfoundland location. Could you live here? Open house Sun 2-4pm. (id:60626)
RE/MAX Infinity Realty Inc.
345 Coldwater Road
Merritt, British Columbia
Located in the breathtaking Nicola Valley, this spacious three-bedroom, three-bathroom home on 23.20 river fronting acres offers stunning views of the Coldwater River valley. The open-concept kitchen and living room create a warm atmosphere, ideal for hosting. A fully finished basement, with a wet bar and exterior hot tub, adds to the entertainment appeal. The property features a 30x40 shop with 14-ft ceilings, an exhaust system, and gas heater. Positioned within the Merritt Fire District, just 10 minutes from town, the RL-1 zoning allows subdivision potential. The Trans Mountain pipeline intersects the property without detracting from its appeal. (id:60626)
Landquest Realty Corporation
1504 Bridge Road
Oakville, Ontario
This charming bungalow has endless possibilities! Welcome home! This beautifully maintained bungalow offers over 1,600 sq. ft. of living space across two levels, making it perfect for families or those looking to build their custom oasis. Nestled on a generous lot, this property is a find for builders and contractors! Step inside to discover a bright and inviting layout, The open kitchen flows seamlessly into the eating area and living room, creating an ideal space for entertaining family and friends. Enjoy cozy evenings on the private front porch with a glass of wine, or retreat to the tranquil backyard, surrounded by lush perennials and trees that offer the privacy you desire. The primary bedroom is conveniently located on the first floor & truly a sanctuary, featuring a sliding door that leads to a stunning two-level deck adorned with a vine-covered pergola, providing the perfect shaded spot to relax and unwind, especially if you love hot tubs. Venture downstairs to find a spacious rec room, complete with a gas line ready for a future fireplace, a large office that could easily serve as an additional bedroom, and a convenient 3-piece bath. Natural light floods every corner of this home, enhanced by pot lights throughout, creating a warm and welcoming atmosphere. You'll also appreciate the separate garage, perfect for parking or additional storage. This bungalow has been lovingly cared for and is ready for you to move right in! Don't miss your chance to make this charming property your own. Local amenities also include Bronte Harbour, Coronation Park, and Downtown Oakville with bicycle and walking trails lakeside as well as shopping and highway access closeby. Envision the memories you'll create in this delightful home! (id:60626)
Century 21 Miller Real Estate Ltd.
1431 Shediac River Road
Shediac River, New Brunswick
Welcome to 1431 Shediac River Road THIS SPECTACULAR RIVER FRONT ICF PROPERTY WITH GEOTHERMAL SYSTEM IS LOCATED IN SHEDIAC RIVER and is sure to IMPRESS it's new owners!....Boaters paradise best of both worlds river boating and access to Ocean...Perfect spot to add Docks..... The home invites you into the open airy design with soaring vaulted ceilings throughout the main floor. As you enter the foyer you will notice the Exceptional View 0f the river. A few steps to the left, you will find the beautiful bedroom and full Bathroom, then the open concept Living Area and Kitchen with dining room perfect place for your morning coffee. Two additional spacious bedrooms are located on the second floor with the family 5pc bath...The master bedroom has its own balcony facing the river....The lower level is walk out design with an open concept living area with views of the river....This level has a non conforming bedroom a designer bathroom with Tile shower...This level is just steps away from your Hot tub area.....The Double Garage also has a Loft area almost ready for an in law suite or AIRBNB Potential....Property is equipped with security cameras and alarm system...Click on multi media icon to see more pictures and walk thru..Don't wait this gem of a property is very rare Book your showing today (id:60626)
Keller Williams Capital Realty
115 Old Rainy Lake Road
Mcmurrich/monteith, Ontario
Welcome to your dream home, a serene retreat nestled in Sprucedale. This inviting, custom built home completed in 2024 offers the perfect blend of modern luxury and privacy. Surrounded by mature trees on 3.39 acres and graced by a creek, you can enjoy the peace and quiet of nature and outdoor fun steps from your front door. Sprucedale is a hidden gem in the Almaguin Highlands, while still having quick access to Highway 11 for easy travel to North Bay or Toronto. Outdoor lovers will enjoy easy access to ATV and snowmobile trails, fishing lakes, and the nearby Seguin Trail. Only 20mins to Burks Falls for groceries, dining & gas. 35mins to Huntsville, offering big town amenities; hospitals, shops, and dining. The spacious open-concept main floor greets you with soaring vaulted ceilings and large windows flooding the space creating a bright and airy feel. The heart of the home is the chef-inspired kitchen, featuring floor-to-ceiling cupboards, soft-close drawers, a chic hexagon backsplash, pot filler, a large island with a prep sink, and premium stainless steel appliances. Entertain your friends and family effortlessly in the main living and dining area, with seamless indoor-outdoor living with direct access to the upper deck overlooking the property. The primary bedroom is a luxurious escape, boasting a spa-like 4-pc ensuite bath with a large walk-in shower, a deck walkout featuring a covered area with a hot tub, and a spacious walk-in closet and direct access to the main floor laundry room featuring its own doggy wash! The lower level highlights a fully finished basement with high ceilings, large windows and a walkout perfect for multi generational living. Complete with 2 bedrooms, a 4-pc bath including a jetted tub, and a rough-in for a wet bar in the family room. Additional features include propane BBQ hookup, ICF from foundation to roof, septic well and propane systems(2023), and rough in for a Generac this home is built for modern comfort and peace of mind. (id:60626)
Century 21 Heritage House Ltd.
Chestnut Park Real Estate
13065 96 Avenue
Surrey, British Columbia
Investor Alert! This 10-bedroom, 7-bathroom property sits on an expansive 7,100 sq. ft. lot in a prime Surrey location. Perfectly designed for high income generation, it offers incredible potential for savvy investors. Conveniently situated within walking distance to public transport, TD Bank, liquor store, grocery stores, restaurants, and all essential amenities, this property ensures ease of access to everything tenants need. Additionally, it's just minutes from Central City Mall, Holland Park, Surrey Hospital, and the Skytrain, making it an ideal location for both families and professionals. Don't miss this opportunity to own a lucrative property in one of Surrey's most sought-after areas. Contact Team RIG today to learn more or schedule a viewing! (id:60626)
Exp Realty Of Canada
1-6 Daisy Lane Baddeck
Baddeck, Nova Scotia
Introducing an exceptional investment opportunity in the heart of one of Nova Scotias most breathtaking coastal communitiesBaddeck. This newly constructed property features two beautifully built triplexes, offering a total of six modern, thoughtfully designed residential units. Each unit combines high-end comfort with efficient use of space, creating an ideal setting for either long-term tenants or vacation renters drawn to the natural charm of Cape Breton Island. Each residence offers 1,200 square feet of elegant, open-concept living. The layout includes two spacious bedrooms and two full bathrooms, with the primary bedroom featuring a private ensuiteperfect for those seeking comfort and privacy. Each unit comes with a 13 x 20 garage perfect for a vehicle and also leaves space for storage. Modern finishes, large windows, and well-planned interiors allow for an abundance of natural light and a welcoming sense of home throughout every unit. Located just minutes from the vibrant Baddeck waterfront, this property places you within easy walking distance of charming local shops, fine dining, and a variety of year-round amenities. Baddeck is known not only for its stunning scenery and maritime charm, but also as a key destination along the world-famous Cabot Trail. Its rich history, warm community atmosphere, and access to outdoor adventureslike sailing, hiking, and golfingmake it an attractive location for both residents and visitors alike. Whether you're a seasoned investor looking to expand your portfolio or a discerning buyer in search of a turn-key income property in a premier location, this unique offering presents outstanding value. The combination of new construction, quality craftsmanship, and an unbeatable setting in one of Nova Scotias most picturesque towns makes this a rare and compelling real estate opportunity. Dont miss your chance to own a piece of Baddecks future. (id:60626)
Coldwell Banker Boardwalk Realty
516236 County Rd 124
Melancthon, Ontario
Escape The City To The Tranquility Of 16+ Acres Of Breathtaking Natural Beauty. A Sanctuary Where You Can Hike, Snowshoe, Or Snowmobile Right On Your Own Property As Well As Exploring Many Nearby Trails At Your Leisure. This Meticulously Maintained 3+1 Bdrms And 2 Bath. The Sunken Living Room With Large Front Window and Beautiful High Ceilings Creates An Inviting Ambiance, Perfect For Relaxation Or Entertaining. Cozy Up Next To The Vermont Casting Gas Fireplace In The Finished Basement That's Large Enough For The Whole Family. Large Above Ground Windows In The Rec Area As Well As The Extra Large 4th Bedroom. In Need Of An Office? No Problem, Use Your Imagination To Set Up An Awesome Office Space For Yourself Or To Share As There Is Plenty of Room. This Summer Entertain Friends And Family With Ease On The Expansive Party-Sized Deck, Ideal For Hosting Unforgettable BBQ Gatherings, While Watching The Kind Of Sunsets You Only See On Southern Vacations. The Kids Will Never Be Bored Canoeing, Swimming In Their Very Own Pond And Their Playground. Set Up The Side Field For a Game Of Soccer, Baseball, Volleyball As There's Plenty of Room. Don't Be Deceived By Its Exterior; This Home Is Larger Than It Looks, Offering Ample Space For All Your Needs As Well As High Speed Fibre Internet Up To 1GB Speed For Remote Work From Home. There's Truly Nothing Left To Do But Move In And Start Living Your Best Life In This Idyllic Retreat. And It's Literally Minutes From Shopping, Restaurants, Schools, Rec Centre, Library , Shelburne. Only A 15-Minute Drive To Orangeville And 45 Minutes To Brampton, Blue Mountain, And Wasaga Beach. (id:60626)
Land/max Realty Inc.
2760 Ernst Road
Quesnel, British Columbia
* PREC - Personal Real Estate Corporation. An extraordinary 88-acre estate just 15 minutes from Quesnel offering absolute privacy, luxury, and craftsmanship. Over 6,000 sq ft of lodge-inspired living space with soaring vaulted ceilings, rich wood detail, and stunning river rock fireplaces. Custom chef’s kitchen with granite counters opens into expansive living and dining areas bathed in natural light from oversized windows. Deserter Creek borders the property, adding to the tranquil setting. Includes 6 beds, 3.5 baths, solarium, den, cold storage, geothermal/wood boiler heating, attached garage, plus a massive 30x50 plumbed shop. Whether you're entertaining guests, housing a large family, or seeking a private escape immersed in nature, this estate delivers unmatched comfort, elegance, and versatility in a truly breathtaking setting (id:60626)
Royal LePage Aspire Realty (Que)
546 Algonquin Trail
Georgian Bluffs, Ontario
This stunning 1,780 sq. ft. bungalow built by Berner Contracting, offers exceptional craftsmanship and thoughtful design. Featuring 2 bedrooms and 2 bathrooms, this home is perfect for comfortable and modern living.The exterior showcases a grand entrance and covered porch with a combination of stone and wood siding as well as a double car garage. While the interior is finished with engineered hardwood and tile throughout. The open-concept living room, dining room, and kitchen are highlighted by vaulted ceilings, large windows, and a cozy shiplap fireplace, creating a bright and inviting atmosphere.The custom kitchen is impressive with white cabinetry and clean lines, complete with a walk-in pantry, and a sit-up island with waterfall quartz countertops providing ample space for entertaining. The spacious primary suite offers an ensuite featuring a beautifully tiled shower, and oversized walk-in closet while the Main-floor laundry adds ease and convenience. The unfinished basement provides endless opportunities to customize your space. All of this is nestled in the desirable Cobble Beach community, offering a perfect balance of peaceful living and resort-style amenities. Enjoy US Open-style tennis courts, fitness facility, pool, hot tub, a luxurious spa, 14 km of scenic walking trails, and a private beach with kayak racks. As an added bonus, this home includes one initiation fee for the prestigious Cobble Beach Golf Course, making it an incredible opportunity to enjoy luxury living in a sought-after community! Reach out to your Realtor today! **EXTRAS** Fee breakdown - Common Elements $134.52/mth and Mandatory Resident Membership $198.88/mth (id:60626)
Royal LePage D C Johnston Realty
32237 Diamond Avenue
Mission, British Columbia
Land Assembly Opportunity. Total 7 homes in great condition. City of Mission's new NCP is underway designated the Hospital District. This project is located beside the hospital, and the city welcomes your input on the new NCP 6 story mixed use building. Commercial on the ground level + office/residential. Medical use oriented building. Seniors living or care facility. Bring your ideas and push for increased density. (id:60626)
Century 21 Coastal Realty Ltd.
32237 Diamond Avenue
Mission, British Columbia
Land Assembly Opportunity. Total 7 homes in great condition. City of Mission's new NCP is underway designated the Hospital District. This project is located beside the hospital, and the city welcomes your input on the new NCP 6 story mixed use building. Commercial on the ground level + office/residential. Medical use oriented building. Seniors living or care facility. Bring your ideas and push for increased density. (id:60626)
Century 21 Coastal Realty Ltd.
32251 Diamond Avenue
Mission, British Columbia
Land Assembly Opportunity. Total 7 individual homes in great condition. City of Mission's new NCP is underway designated the Hospital District. This project is located beside the hospital, and the city welcomes your input on the new NCP 6 story mixed use building. Commercial on the ground level + office/residential. Medical use oriented building. Seniors living or care facility. Bring your ideas and push for increased density. (id:60626)
Century 21 Coastal Realty Ltd.
32251 Diamond Avenue
Mission, British Columbia
Land Assembly Opportunity. Total 7 individual homes in great condition. City of Mission's new NCP is underway designated the Hospital District. This project is located beside the hospital, and the city welcomes your input on the new NCP 6 story mixed use building. Commercial on the ground level + office/residential. Medical use oriented building. Seniors living or care facility. Bring your ideas and push for increased density. (id:60626)
Century 21 Coastal Realty Ltd.
5930 169a Street
Surrey, British Columbia
Welcome to this lovely rancher on a large 7659 sq ft lot located on a quiet, family-oriented cul-de-sac in one of the most desired neighbourhoods in Cloverdale! This charming 2BR/2BTH home Totally renovated , elegant formal dining area and living room with gas fireplace, new flooring and a large newly updated Kitchen with eating area that overlooks the private backyard. You'll find generous sized Bedrooms with French Doors off the Primary BDRM leading to the serene outdoors with a covered patio. Also included is a 2 car garage, extended driveway to accommodate an additional 4 cars or RV! The yard is beautifully landscaped and well-maintained - a perfect haven for all your outdoor entertaining and activities. All in walking distance to schools, amenities and transportation! (id:60626)
Sutton Group-West Coast Realty (Surrey/120)
23 Mccormack Street
Toronto, Ontario
3 + 2 Bedroom Detached Home. Must See, Hardwood Floors Thru-Out, Pot Lights, Crown Molding, Tastefully Renovated, Beautiful Kitchen With Quartz Counter Top, Backsplash And Walk-Out To Deck And Backyard, Double Car Garage, Basement Apartment With Separate Entrance, Thermal Windows, Open Concept, Walk To Stockyards Mall & St Clair. Close To Hwy, Ttc. (id:60626)
Justo Inc.
1377 Marlene Road
Roberts Creek, British Columbia
Charming and meticulously cared for, this 2,500 square ft country-style home offers 4 large bedrooms and 4 bathrooms, including a self-contained suite ideal for in-laws or short-term rental. Set on a private ½-acre lot with ocean views from the upper floor patio, this home features a classic wrap-around covered porch and a light-filled interior with large picture windows throughout. The freshly painted palette adds a modern touch to the cozy, traditional layout. The country kitchen is a standout, complete with a stunning vintage-style gas stove. Two bathrooms feature elegant clawfoot soaker tubs. This is the first time this gorgeous, character-rich home has been offered for sale-an exceptional coastal retreat! (id:60626)
Sotheby's International Realty Canada
5477 Norton Rd
Nanaimo, British Columbia
Welcome to this exceptional custom-built home in prestigious North Nanaimo, offering breathtaking 180-degree panoramic ocean views. This spacious 5-bedroom, 4-bathroom residence features a bright open-concept layout filled with natural light, ideal for comfortable family living and entertaining. The gourmet kitchen is a true showpiece, featuring custom maple cabinetry crafted from timber milled right on the property—adding warmth and elegance. A brand-new air conditioning system has been installed, ensuring year-round comfort. The home includes a roughed-in suite, providing potential for rental income or extended family accommodation. High-end finishes, thoughtful design, and stunning views make this home a rare find. Located close to top schools, shopping, and beaches, this is West Coast living at its finest. Don’t miss this opportunity to own a piece of paradise in one of Nanaimo’s most desirable neighbourhoods. (id:60626)
Exp Realty (Na)
79 Big Canoe Drive
Georgina, Ontario
Welcome to this exceptional 2,837 square foot home, beautifully situated on a ravine lot that offers both privacy and breathtaking views. Featuring a walkout basement, 9-foot ceilings on the ground floor, large 16x16 tiles, oversized windows, and 8-foot doors, this home exudes a sense of openness and natural light. The modern design includes upgraded showers, a cold room for extra storage, and a 200-amp electrical panel. The second floor boasts 9-foot ceilings with a coffered ceiling in the master bedroom, along with upgraded trim and baseboards. Perfect for both entertaining and relaxing in a serene setting, this property combines style, comfort, and functionality, offering an unparalleled living experience. (id:60626)
King Realty Inc.
4685 Scottswood Pl
Saanich, British Columbia
Welcome to 4685 Scottswood Place, a rare opportunity in the peaceful Scottswood Village enclave of Broadmead. This 2+ bed, 2-bath home offers well-designed one-level living perched above—a light-filled staircase leads to a southwest-facing space with a sunny, treehouse-like feel. The main floor features skylights, new large windows, hardwood floors, a renovated kitchen with stone counters and modern cabinetry, and updated bathrooms. The spacious, private primary suite offers a full ensuite and generous closet space. On the entry level, a flexible family room is ideal for guests, office, or media. Additional updates include Hunter Douglas blinds, a new roof, and deck. Set on a quiet cul-de-sac with mature landscaping, this low-maintenance home is steps to Lochside Elementary, McMinn Park, and Lochside Trail, and minutes to Mattick’s Farm, Broadmead Village, Saanich Commonwealth Pool, and only 15 minutes to UVic. A rare gem in one of Saanich’s most desirable neighbourhoods. (id:60626)
Royal LePage Coast Capital - Chatterton

