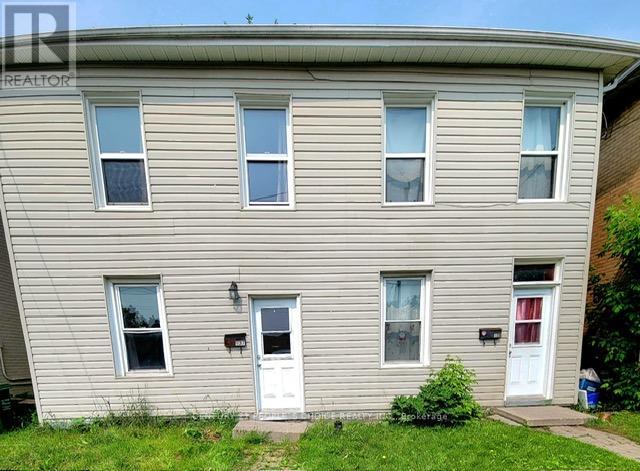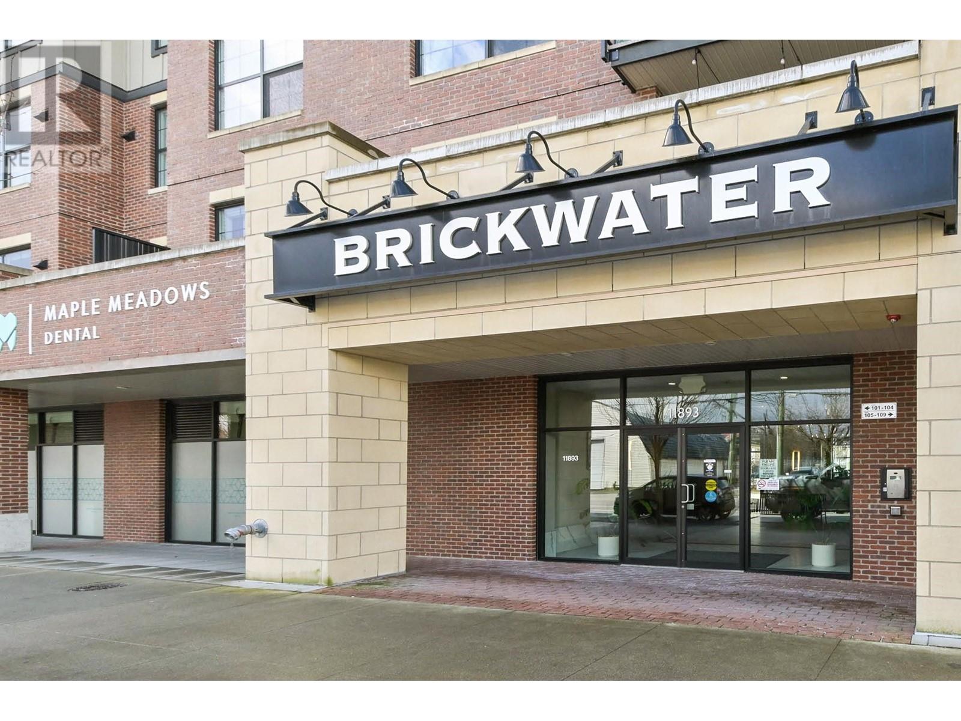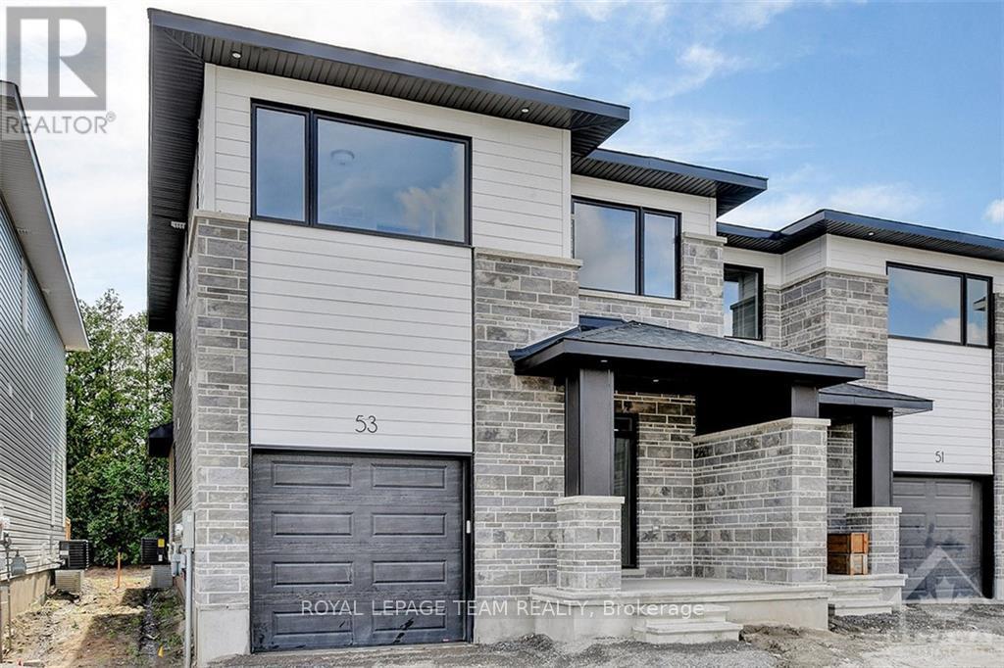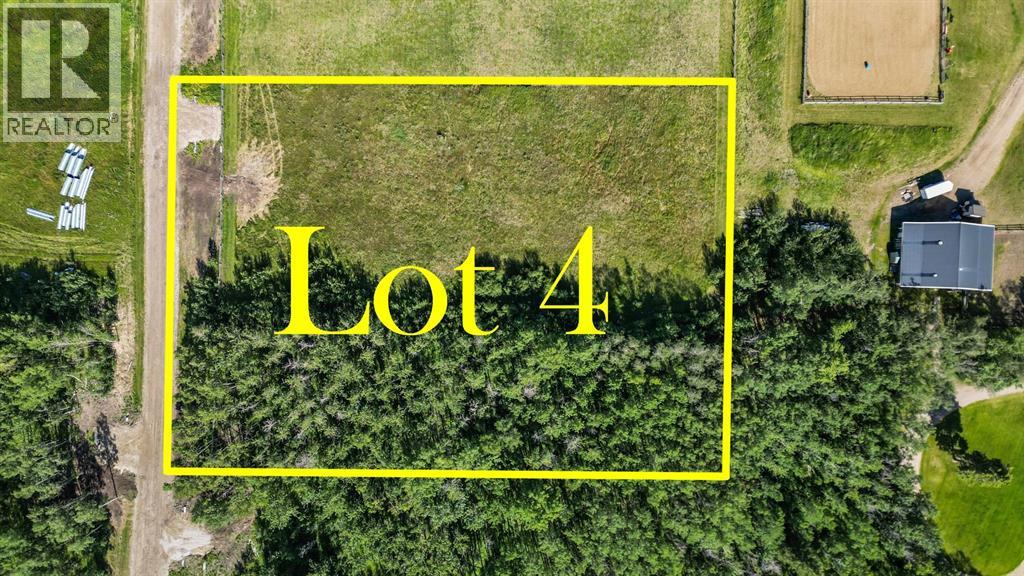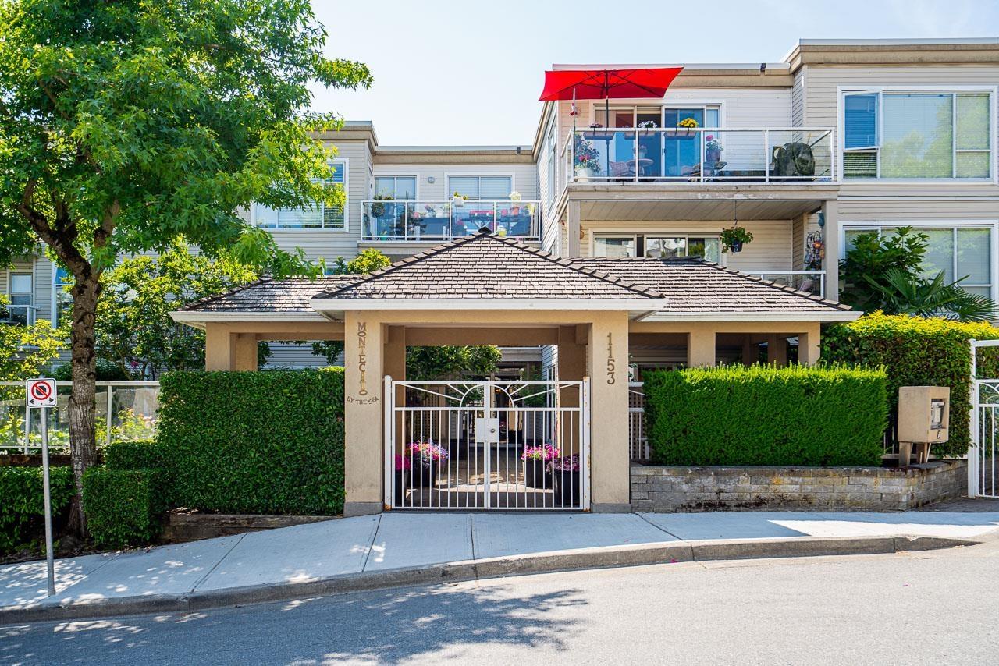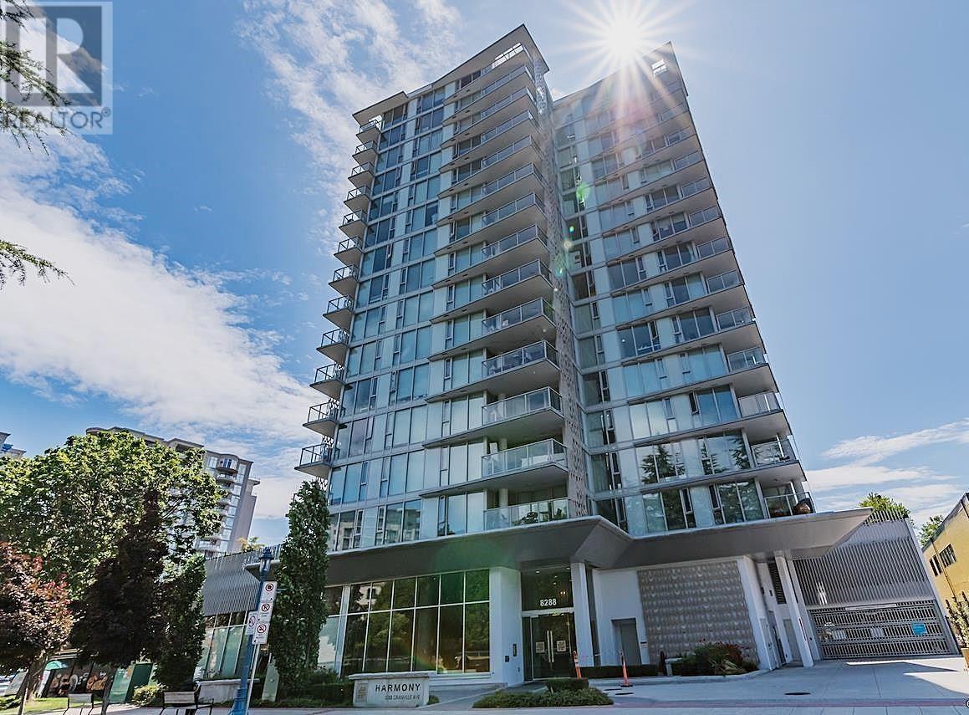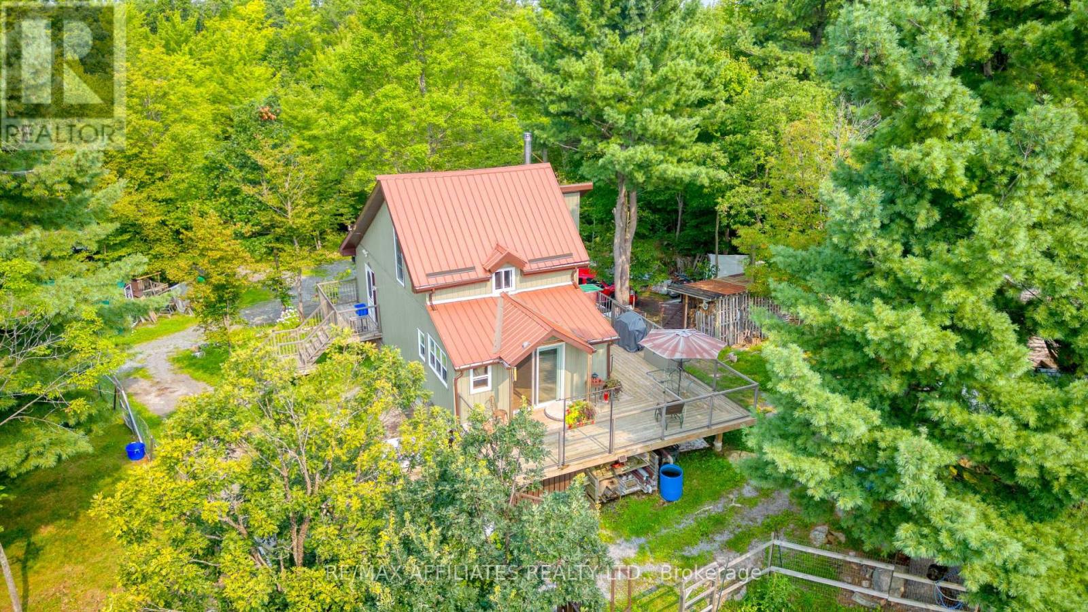137-139 Stewart Street
Peterborough Central, Ontario
Two Semis Under One Ownership- One Price! Side By Side Semis Almost 2000 Sq Ft Above Grade With Own Backyards And Parking Four. Both Move In Ready . Have Been profitable Great Rentals or Live In One And Other Already Rented. Currently unit 137 Vacant Set Your Rent. Many Improvements Will Attract Great Tenants. Great Location Walk To Fabulous Downtown Peterborough! Near Trent Fleming Bus Routes. Offers Anytime. (id:60626)
Century 21 People's Choice Realty Inc.
56 Kingsbury Ci
Spruce Grove, Alberta
This modern 2-storey Alquinn home in Spruce Grove offers contemporary finishes and a functional layout. The open-concept main floor features a spacious living area with an electric fireplace, a dining room, and a kitchen with a breakfast bar, stainless steel appliances, and a pantry. A convenient mudroom with a bench, cubbies, and drawers connects to the pantry and double attached garage, perfect for easy grocery unloading. A 2-piece bath completes the main floor. Upstairs, enjoy a large bonus room, a laundry room, and a primary bedroom with a 5-piece ensuite, including side-by-side sinks, a stand-up shower, and a soaker tub. Two additional bedrooms share a 5-piece ensuite with side-by-side sinks and a private toilet/shower area for added convenience. A separate side entrance and an unfinished basement provide great potential for future customization. It is close to all amenities and offers excellent road access into Edmonton. (id:60626)
RE/MAX Excellence
504 11893 227 Street
Maple Ridge, British Columbia
Welcome to BRICKWATER at the Village. Built by award winning Falcon Homes. This incredible 2 bedrm & 2 bathrm condo, on the top floor with 13 foot ceiling, huge windows saturate the rooms with natural light. Large bright, open concept unit has a chefs kitchen with lots of counter space, gas stove, stainless steel appliances, & Quartz counters. Inside is plank laminate flooring, luxury washrooms, with oversized rain shower, full sized laundry room & air conditioning. Off the living room is Huge South facing patio. This home offers MANY BONUSES: No other unit above you, private storage locker with 42 sq ft, & 8 ft ceiling is right next door, parking is adjacent to the elevator. Bring your most discriminating buyers. One look will do! Transit outside the building & walk to city centre. (id:60626)
Royal LePage - Brookside Realty
1017 Moore Street
Brockville, Ontario
Nestled in a prime location just minutes from Hwy 401 and surrounded by local amenities, the Stratford model by Mackie Homes, offers both convenience & style. Boasting 2,095 sq. ft. of living space, this home features a bright, open-concept layout with 3 bds, 3 bths & an oversized single-car garage. The kitchen, complete with a centre island, granite countertops, a pantry & a versatile office nook, is perfect for both everyday living & entertaining. The dining room seamlessly extends to the sundeck & backyard, offering the perfect indoor-outdoor flow for hosting or relaxing outdoors. Upstairs, the primary bd features a walk-in closet and a 5-pc ensuite. Two additional bds, a family bth & a laundry room complete the 2nd level. An appliance package valued up to $5,000 is available with this property for a limited time. Conditions apply. This property is currently under construction. (id:60626)
Royal LePage Team Realty
1815 - 5 Rowntree Road
Toronto, Ontario
A fully-private corner and a generously spacious & stunning "one of a kind" suite - a truly "absolutely beautiful luxury apartment" one level from the top - with one of the most spectacular, stunning, panoramic and completely unobstructed views of the City skyline. A full end-to-end view of the Ravine, Neighbourhood Park and Humber River with large windows throughout and around the full perimeter of the suite and the rooms. Fully-renovated, modern & clean finishes, new laminate flooring and an open-concept layout with 2 bedrooms + a den (solarium), 2 fully-upgraded washrooms and a large & bright galley-kitchen containing granite countertops, S/S sink, modern white brick-backsplash, pot-lights and modern cabinetry. Loaded with upgrades throughout the unit, a spacious master w/ 5-pcs. ensuite and a living room "entertainer's delight". 24-hr gate security. Just under 10 minutes. drive to: Pearson Airport, Hwy-401, Hospital, Canada's Wonderland (seen from living room), Yorkdale Mall, Vaughan Mills, York University and Humber College. Less than a 2-minute drive to the near future Finch West LRT (TTC) @ Mount Olive station. A 24-hour convenience store and Tim Hortons are both located in an adjacent plaza. Several neighbourhood schools, parks, a Community Centre and Albion Mall are all within walking distance! The unit has 2 owned parking spots & a Locker unit as well. Pictures are being used from previous listings; the actual appearance may be a little different. (id:60626)
Save Max Achievers Realty
29 Elkstone Way
Rural Rocky View County, Alberta
Welcome to ELKSTONE ESTATES (lot # 4) in the rural community of Bearspaw. Enjoy the escape to country life with amenities just minutes away. This new development consists of 2 acre parcels nestled in a quiet paved road cul de sac with trees and underground services to property line (Power, Gas and Rocky View Water Co-op hook up) + paved approach. Enjoy the freedom to design your own home by your preferred builder. Common sense Architectural Guidelines apply to preserve value and consistency of the development. Schedule a viewing today and explore the possibilities of this remarkable lot in the new community of ELKSTONE ESTATES in Bearspaw first hand!! Please Note - great opportunity for Builders with 4 lots available in sought after country setting. (id:60626)
RE/MAX House Of Real Estate
308 - 12 Clara Drive
Prince Edward County, Ontario
Don't miss this amazing South Facing 1 Bedroom + Den condo with a private balcony located in the Taylor building in Picton's newest luxury Harbourfront Community. This newly constructed condo unit features open concept living and dining with a separate den and 2 pc bath. The sun filled Primary Master bedroom comes complete with an ensuite 4 pc bath and a large closet. Standard features include quartz countertops, tiled showers/tubs and more. See the kitchen design photo for the selected finishings. The Taylor building is located just next door to the Claramount Club that will host a fitness facility and spa with an indoor lap pool and outdoor tennis courts as well as a fine dining restaurant and pub! This amazing new development will also feature a boardwalk along the waterfront into Picton Harbour! Condo/common fees $241.28 per month. This is an "Assignment Sale". (id:60626)
RE/MAX Quinte Ltd.
1510 - 5 Shady Golfway
Toronto, Ontario
Motivated Seller !!! Amazing opportunity to own a fully renovated, spacious 3-bedroom corner unit with stunning, unobstructed golf course views! This bright, open-concept suite features a large modern kitchen with granite island, laminate and ceramic flooring throughout, ensuite laundry with storage, and a walkout to a private balcony. The oversized primary bedroom includes a 2-piece ensuite for added convenience. Enjoy central air conditioning, generous living space, and tasteful finishes throughout. Located steps from transit and the upcoming Eglinton LRT, with quick access to the DVP, downtown, top-rated schools, shopping, Ontario Science Centre, and a nearby golf course. Fabulous, well-maintained building with excellent amenities ,just move in and enjoy! Includes all utilities with internet and cable. Don't Miss the opportunity ! (id:60626)
Century 21 Titans Realty Inc.
303 1153 Vidal Street
White Rock, British Columbia
Welcome to coastal living in the heart of White Rock! This beautifully updated 2-bedroom, 2-bathroom condo features an open concept layout with stunning hardwood floors, a cozy gas fireplace, and a modern kitchen with a large granite island and stainless steel appliances. Enjoy ocean breezes from your private patio-perfect for morning coffee or evening sunsets. The spacious primary bedroom includes a walk-in closet, and you'll love the convenience of the in-suite laundry room with full-size washer and dryer. Just steps to West Beach, the iconic White Rock Pier, and seaside shops & dining. Secure underground parking included! (id:60626)
Macdonald Realty (Surrey/152)
42 Sereno Ln
Fort Saskatchewan, Alberta
The Artemis blends elegant design with lasting durability—perfect for modern family living. It offers an extended dbl att. garage, 9' ceilings on the main & basement levels, separate entry & LVP flooring throughout the main, all lit by sleek SLD recessed lighting. The foyer opens to a cozy sitting room, a main floor bedroom & 3pc bath w/standing shower. The mudroom, with open closet, connects to the kitchen via a walkthrough pantry. The open-concept kitchen, nook & great room flow together seamlessly. The kitchen has quartz counters, island with flush eating ledge, pendant lighting, Silgranite undermount sink, Moen matte black faucet, tile backsplash, chimney H/F, built-in microwave & soft-close Thermofoil cabinets. The great room has a 17' ceiling, electric F/P & large windows. The upper level offers a bright primary with a 5pc ensuite & walk-in closet. 2 additional bedrooms, 4pc bathroom, bonus room & laundry complete this level. Basement R/I included. This home features the new & improved Sterling Spec (id:60626)
Exp Realty
1603 8288 Granville Avenue
Richmond, British Columbia
Welcome to Harmony by Townline and Peterson Group - are fined collection of concrete high-rise residences located in the highly sought-after, amenity - rich Central Richmond neighborhood. Just steps from Richmond Centre, parks,shopping, the Sky Train. This south-facing unit is bathed in natural sunlight and showcases breath taking views of Vancouver Island and: Mount Baker, High ceilings and air conditioning for year-round comfort. The thoughtfully designed open-concept layout features quartz countertops, S/ S appliances, and gas range stovetop. Amenities include a 12-hour concierge, a fully equipped fitness centre, a stylish social lounge, and a 15,000 square ft landscaped courtyard complete with a childr en's play area and outdoor BBQ facilities.one parking & one locker.open June 01 2:30-4pm (id:60626)
Royal Pacific Realty (Kingsway) Ltd.
19 West Devil Lk Lane E
Frontenac, Ontario
50 acre off grid home sitting high in the woods of Devil Lake area and overlooking the stunning scenic countryside. This 1 bdrm home has everything you could want to be completely self-sufficient and raise your own small livestock as well. Set up to be efficient and cost effective, this home offers convenience because all the work has been done to set great systems in place. From the multitude of storage buildings to small livestock sheds, to fencing for predator protection to loads of wood to use on your own property for building and heat sources, this is a true gem of a place for anyone wanting a year round getaway or smaller home to enjoy. There is loads of natural lighting flooding in every window making every season a beautiful sight out every window. Excellent turkey and deer hunting right from the front steps and the gardens here are incredible! Join the local assoc. and you can use the boat launch 1.5kms away to access Devil Lake! 16 gel batteries, 6 solar panels, 48V system with built in Generac that charges up the entire system making it simple to use and easy to maintain. propane stove, propane fireplace along with wood fireplace make options for winter heating simple and budget friendly. (id:60626)
RE/MAX Affiliates Realty Ltd.

