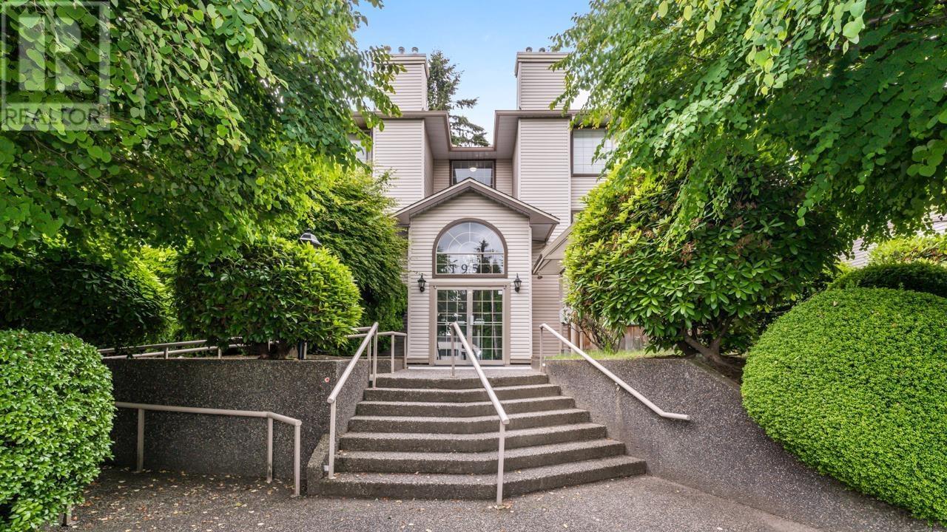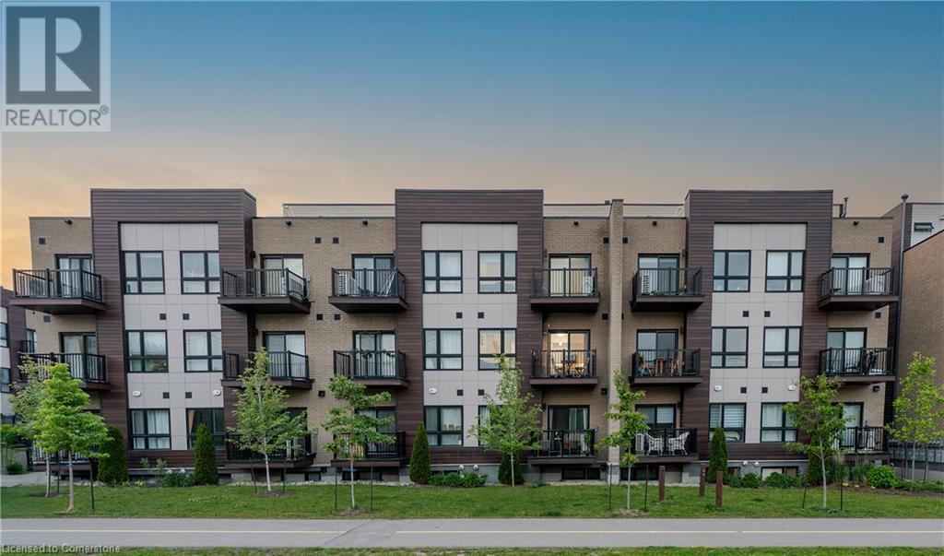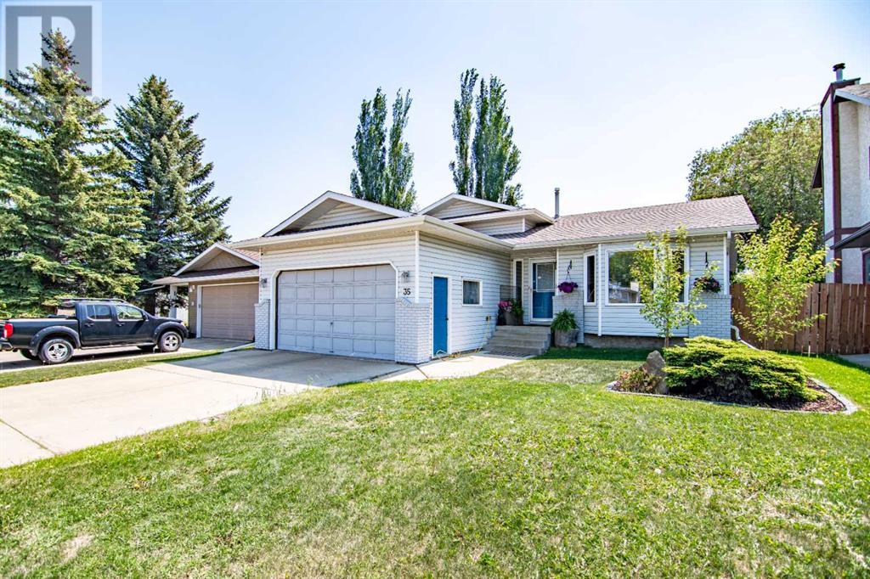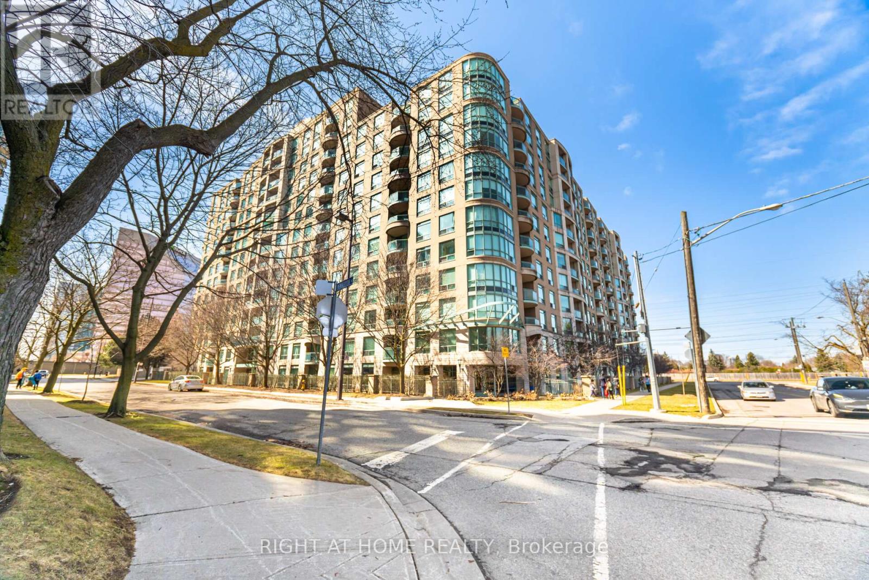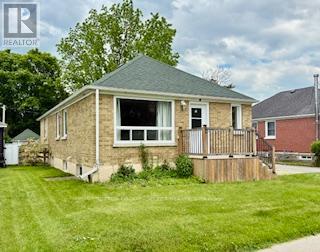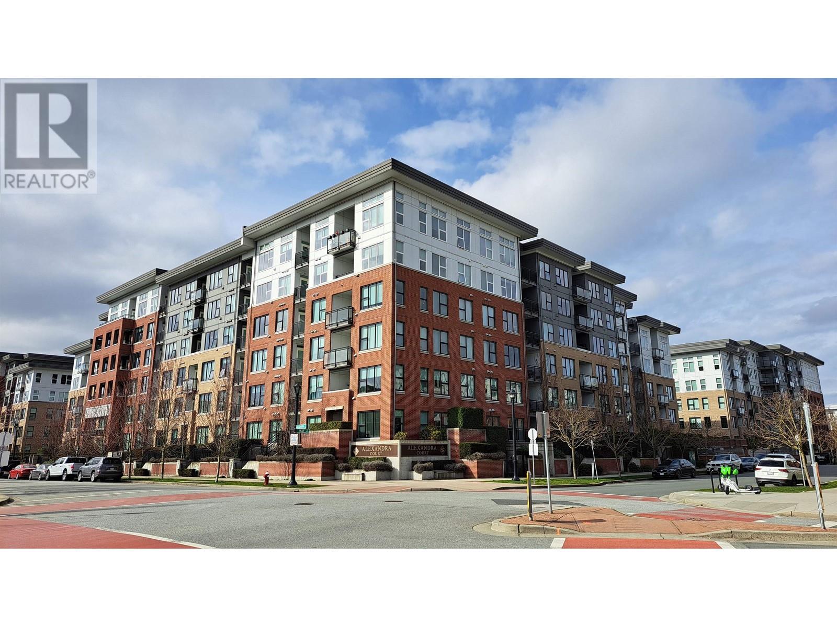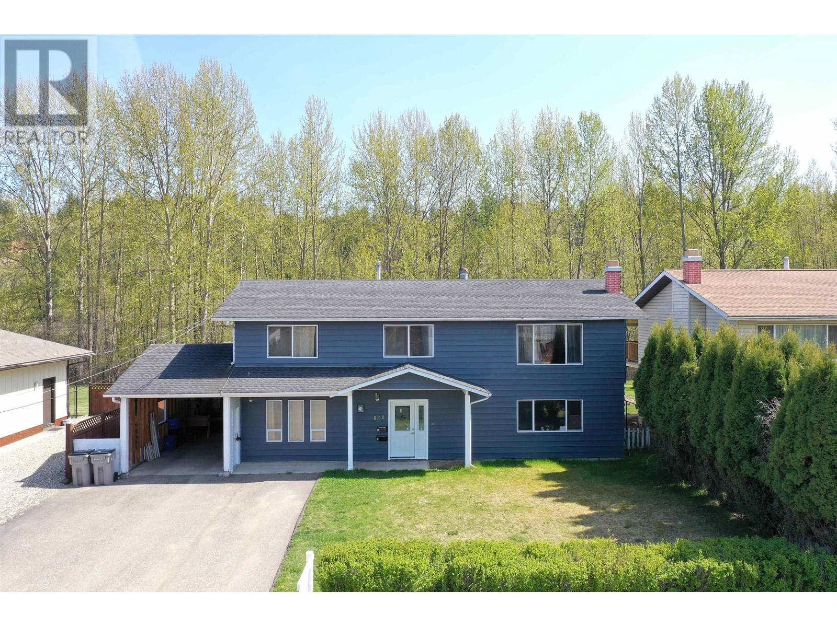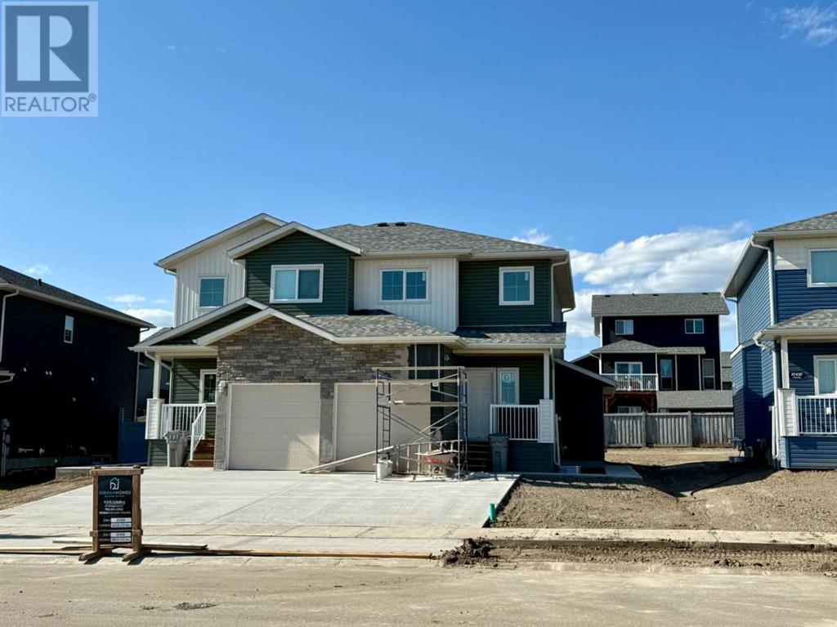255 N Litzenburg Crescent
Williams Lake, British Columbia
This beautifully maintained 4-bedroom, 3 full-bathroom home is in excellent condition and fully finished throughout. Bright, spacious, and comfortable, it features generously sized rooms and a welcoming dining area perfect for family gatherings. The home includes an in-built vacuum system and a brand new high-efficiency furnace installed in 2024 for year-round comfort. The double-wide driveway and two-car carport offer ample parking. Outdoors, enjoy a covered back deck and a fully fenced backyard, complete with an underground sprinkler system for easy lawn care. Lovingly cared for by long-term owners, this home offers exceptional value, comfort, and convenience in every detail. (id:60626)
RE/MAX Williams Lake Realty
206 1955 Suffolk Avenue
Port Coquitlam, British Columbia
Welcome to Oxford Place! This spacious 823 square ft 1-bedroom apartment in the heart of Port Coquitlam has it all, Freshly painted, brand new flooring, and modern stainless steel appliances with an open layout provides comfortable living with plenty of natural light. Includes 1 secure parking stall and 1 storage locker. A clean, move-in-ready home in a well-maintained building-perfect for first-time buyers or downsizers! CALL TODAY EASY TO SHOW. OPEN HOUSE June 14th +15th 2-4 PM. (id:60626)
Oakwyn Realty Ltd.
10 Palace Street Unit# C12
Kitchener, Ontario
Welcome to 10 Palace St, Unit C12, a stylish and contemporary freehold condo nestled in the heart of Kitchener’s vibrant Laurentian Commons. This newer-built two-bedroom, two-bathroom home offers an inviting open-concept main floor, where a beautifully finished kitchen awaits with stainless steel appliances, an eat-in island, Backsplash, and ample cabinet and countertop space—perfect for whipping up meals while socializing. Relax in the adjacent living area, then step outside to the main-level balcony to savor the fresh air. Upstairs, you’ll find two generously sized bedrooms, with the primary suite boasting its own private balcony and a convenient second-floor laundry setup—no lugging laundry baskets up and down the stairs. Beyond your front door, enjoy unbeatable convenience: three major shopping centers are just a short walk away, while McLennan Park offers scenic trails and outdoor activities mere minutes from home. Easy access to Highway 7/8 and the Conestoga Parkway makes commuting a breeze, and nearby transit options, including Ion light rail and Grand River Transit, ensure you stay connected. Top-rated schools, parks, trails, and everyday essentials are all within reach, making this home an ideal blend of comfort and convenience. Don’t miss your chance to make 10 Palace St, Unit C12 your new home—schedule your private viewing today! (id:60626)
RE/MAX Real Estate Centre Inc. Brokerage-3
RE/MAX Real Estate Centre Inc.
35 Eldridge Crescent
Red Deer, Alberta
Welcome to this Spacious Home with Room for the Whole Family! Nestled in a quiet, family-friendly neighbourhood, this beautiful 4-level split home offers the perfect balance of space, functionality, & charm. With 4 bedrooms, 3 full bathrooms & a double attached garage, this home is ideal for growing families or anyone who values extra room to spread out. Step inside and you will immediately feel the warmth & character nestled in the quiet community of Eastview Estates. The bright, generous living room welcomes you with hardwood floors and a large bay window that floods the space with natural light. It is the perfect place to host friends or curl up with a book. The formal dining area just off the living room offers an elegant space for hosting dinner parties and family meals. The heart of the home - the kitchen - is a true standout, featuring solid oak cabinetry, an abundance of counter space, a wall pantry, & a large window over the sink with views of the beautifully landscaped backyard. The adjacent eat-in dining nook with its own bay window & garden doors leads you out to a massive south-east facing deck - ideal for morning coffee or hosting summer BBQs while the kids or pets play in the fully fenced backyard. The upper level hosts a spacious primary bedroom that easily fits a king-sized bed, complete with mirrored closet doors & a private 4-piece ensuite. Two additional good-sized bedrooms are just down the hall & share a full 4-piece bathroom - perfect for kids or guests. On the lower level, you will find a cozy family room with a fireplace, perfect for movie nights or relaxing by the fire on cool evenings. This level also features a 4th bedroom, ideal for a teen, home office, or guest room & a combined 4-piece bathroom & laundry area for added convenience. The basement is partially finished, offering a large flex space that could be a home gym, playroom, workshop, or future development project, along with tons of storage space to keep your home clutter-free. T he double attached garage is fully drywalled & insulated, with a convenient man door leading to the front yard. The backyard is a true oasis, featuring mature trees, perennials, shrubs & even an apple tree, with back-alley access and plenty of room for kids to run or to build your dream garden. Updates since 2021 include newer Kitchen Countertop and Sink, Newer Toilets, Vanity in ensuite, all newer Appliances. 14 mm Waterproof Laminate flooring in family room & bedrooms. Newer Furnace, a 135-gallon Hot Water Tank, UVC Air Purifier, & Central Air Conditioning. The Electrical Panel also was upgraded. Hot Tub, as well as in 2024, Roof Repairs & 30-year Shingles. Located just steps away from a large green space, multiple playgrounds, scenic walking trails, & a community hall, this home is perfectly positioned for an active family. You will also enjoy easy access to public transit, schools, & all amenities. If you have been searching for a home with space, charm, & a welcoming community feel - this is the one. (id:60626)
RE/MAX Real Estate Central Alberta
Lph09 - 8 Pemberton Avenue
Toronto, Ontario
Turn-key condo in prime Yonge & Finch location! Move right into this beautifully maintained 1-bedroom condo in the heart of North York! Located in a sought-after building with direct underground access to Finch subway station, this unit offers ultimate convenience (no need to step outside to access transit). Key Features: Spacious Layout; Open-concept living and dining area with seamless flow; Carpet-Free Easy-to-maintain flooring throughout; Kitchen with Pass-Through Window Overlooking the bright and airy living space; Enclosed Balcony! Enjoy a serene north-facing view year-round. Large Bedroom features mirror glass sliding doors for a sleek look. Updated full bathroom with modern finishes for a fresh feel. En-suite laundry room as an added convenience at your fingertips. Underground parking & locker. All-Inclusive low maintenance fees include heat, hydro, A/C, water, building insurance, and common elements. No surprises! Top-Tier building Amenities: 24/7 Concierge for peace of mind, gym, party & meeting room, rec room, visitor parking. Steps to TTC Subway & Bus. Direct access to Finch Station! Walk to Shops, Supermarkets & Restaurants Everything you need at your doorstep Easy access to highways. Commuting is a breeze! Dont miss out on this fantastic opportunity; schedule your showing today and move in right away! (id:60626)
Right At Home Realty
11 Margaret Street N
Trent Hills, Ontario
This raised brick bungalow on a quiet street in beautiful Campbellford is a perfect home for retirement or first time home buyers. Enjoy the bright eat-in kitchen and good sized living room with hardwood floors, 3 bedrooms, and a 4-piece bath. Upgrades include: most windows replaced in 2018, along with a gas furnace /AC, back deck (2020), and freshly painted throughout. Ready to call your own. There is a separate side entrance to the unfinished basement that has development potential. Have fun with family and friends in the generously sized back yard, complete with lounging deck and shed. This home is perfectly located, within walking distance to several of the town amenities and with schools just around the corner. Schedule your showing today! (id:60626)
Sutton Group - Select Realty
3801 Route 115
Notre-Dame, New Brunswick
Beautifully updated family home on a landscaped, tree lined lot just over an acre, offering space and style with a quick 20 minute commute to all of Moncton's amenities. This 4 bedroom, 2 bath home has seen extensive renovations, including all new engineered hardwood flooring up and laminate flooring down, crisp kitchen cabinetry, quartz countertops, and a central island perfect for gathering. The kitchen also features brand new stainless steel appliances. Throughout the home, youll find updated light fixtures, fresh paint, and new exterior doors with modern hardware. A new mini split heat pump offers efficient year round heating and cooling, while the brand new roof provides peace of mind for years to come. Outside, enjoy a new deck, a huge detached double garage, and a paved double driveway ideal for multiple vehicles or hobby space. The home also comes equipped with a water softener and UV light filtration system for added peace of mind. The yard is beautifully landscaped with mature trees offering both charm and privacy. This home blends thoughtful updates with room for personalization. A few small finishing touches remain, giving new owners the opportunity to add their own style and make it truly feel like home. Whether you're looking for more space, a country feel with modern updates, or a property that offers both functionality and flexibility, this one checks all the boxes. Call your favourite REALTOR® to experience it in person! (id:60626)
RE/MAX Avante
117 9399 Alexandra Road
Richmond, British Columbia
Discover the perfect blend of comfort and convenience in this stylish bachelor suite at 9399 Alexandra Road, Richmond! This cozy urban haven offers modern living with a bright, open layout perfect for any lifestyle. Enjoy unparalleled access to shopping and entertainment-Walmart is just a 3-min walk! Explore diverse dining options at Central at Garden City, or unwind at nearby parks like Garden City Lands. Quick access to public transit and major highways makes commuting a breeze. Whether you're a first-time buyer or savvy investor, this location offers it all. 9' ceiling. New fridge. 1 parking. Don't miss this unique opportunity- schedule your viewing today! Openhouse Jul 20 Sun 3pm-5pm (id:60626)
1ne Collective Realty Inc.
630 Rolph Street
Quesnel, British Columbia
* PREC - Personal Real Estate Corporation. This well-maintained 3-bedroom, 1.5-bath home overlooking the Fraser River is ideal for families or investors. The main level features a beautifully updated kitchen with white cabinetry and quartz countertops, along with fresh paint, new flooring, trim, light fixtures, a new patio door, and stainless steel appliances. The lower level includes a 2-bedroom, 1-bath in-law suite with a spacious living area, perfect for extended family or rental income. Additional features include a single-car carport, double driveway, and a fully fenced backyard. Located in a quiet, family-friendly neighborhood near parks, schools, and shopping. (id:60626)
Century 21 Energy Realty(Qsnl)
10434 133 Avenue
Grande Prairie, Alberta
Dirham Homes Job #2402 B - The Oxford - Welcome to this beautifully designed, fully developed Oxford duplex in Arbour Hills, offering modern living with income potential! This brand new home features a spacious main level with an open-concept layout perfect for family living. The stylish kitchen boasts contemporary finishes, ample cabinetry, and a large island, flowing seamlessly into the bright living and dining areas. Upstairs hosts a primary bedroom complete with 3pc ensuite and closet, two good sized bedrooms, a full bathroom and laundry! Downstairs, the legal basement suite is fully finished with 1 bedroom, 1 bathroom, a private entrance, laundry and a full kitchen, making it an excellent mortgage helper or rental opportunity. Book your showing today! (id:60626)
RE/MAX Grande Prairie
401 - 427 Aberdeen Avenue
Hamilton, Ontario
Experience modern elegance in this open-concept corner unit condo, bathed in natural light from stunning floor-to-ceiling windows. The sleek kitchen showcases granite countertops, new subway tile backsplash and stainless steel appliances, while the recently renovated bathroom boasts an elegant design. The master bedroom features a spacious walk-in closet, and the unit is carpet-free with new laminate flooring in both bedrooms for a fresh, refined feel. High ceilings and a Juliette balcony add to the airy ambiance, while a new washer, dryer, dishwasher, and stove provide everyday convenience. Ideally located near Hwy 401, St. Joseph's Hospital, McMaster Hospital & University, Chedoke Golf Course, scenic trails, and Locke Street Shops District, this sophisticated condo is perfect for first-time buyers or investors. Don't miss out book your private showing today! (id:60626)
RE/MAX Real Estate Centre Inc.
1187 Lanark Boulevard Se
Airdrie, Alberta
BEAUTIFUL 3 BEDROOM TOWNHOME IN LANARK SE | NO CONDO FEES | DOUBLE CAR GARAGE | FRONTING COMMUNITY GARDENWelcome to this stunning and functional 3 bedroom, 2.5 bathroom townhome located in the community of Lanark SE, Airdrie. This home offers exceptional value with no condo fees and a Double Detached Garage, perfect for growing families or first-time buyers.The main floor features luxury vinyl plank flooring throughout and a spacious living room filled with natural light from the large front window. The modern kitchen is equipped with stylish dual-tone cabinetry, quartz countertops, a pantry, and ample prep space. The adjoining dining room is spacious, convenient powder room, and mudroom with access to the rear deck complete this level.Upstairs, you’ll find a well-laid-out upper level with a primary bedroom that includes a walk-in closet and a private 3-piece ensuite with standing shower. Two additional generously sized bedrooms share access to a full 4-piece bathroom, offering comfort and space for the whole family.The unfinished basement provides a laundry area and is ready for your personal touch. perfect for future development or extra storage. Outside, enjoy a low-maintenance backyard with a deck, chain-link fence, and the rare bonus of facing a beautiful community garden. (id:60626)
RE/MAX Real Estate (Mountain View)


