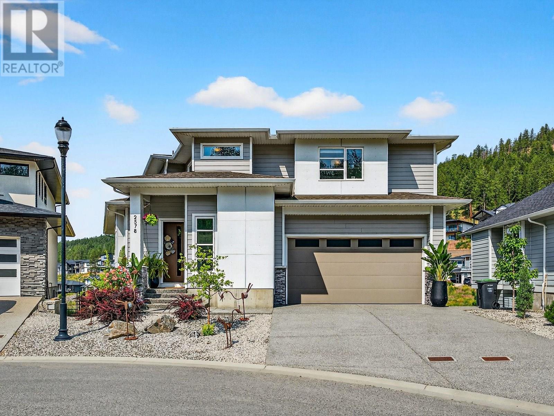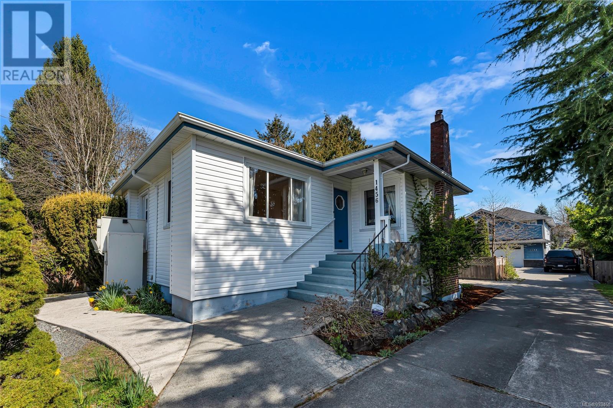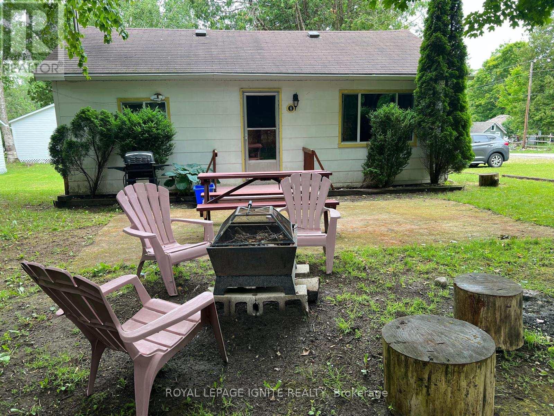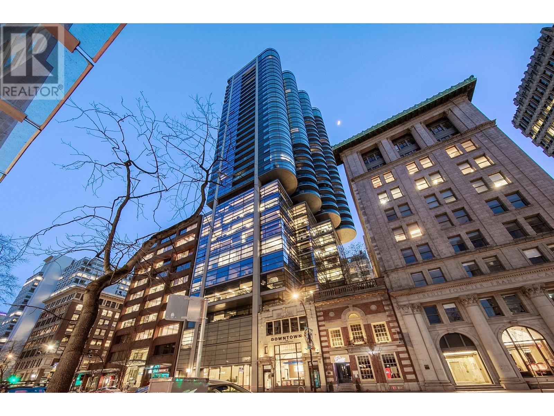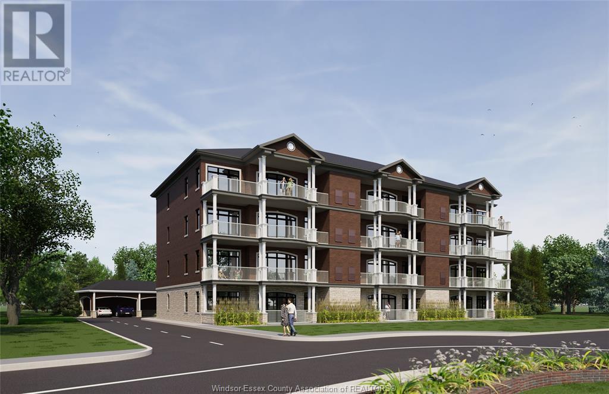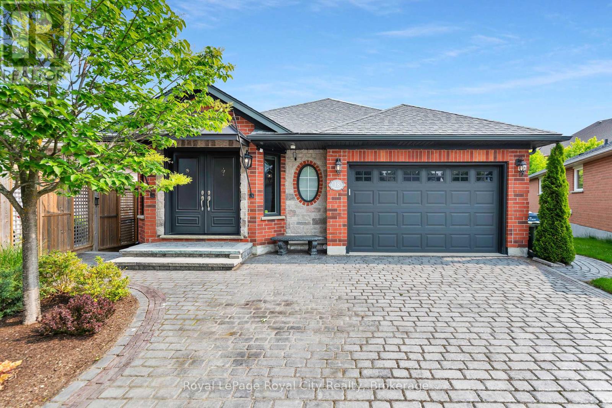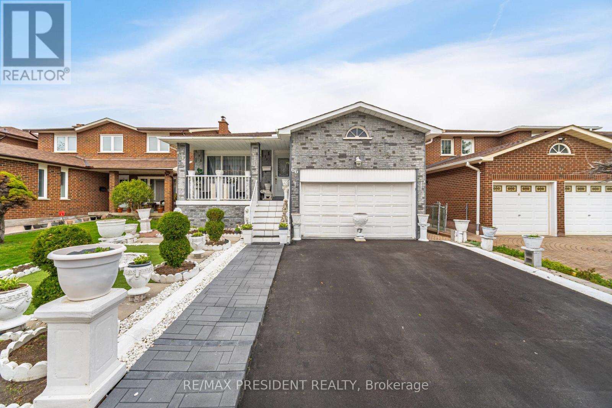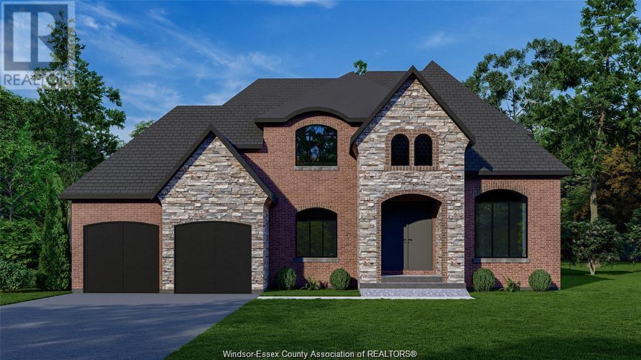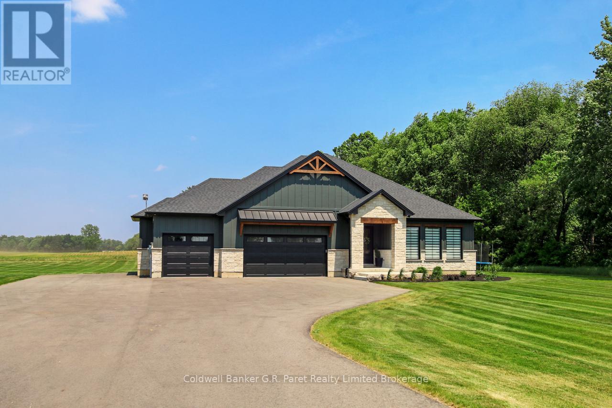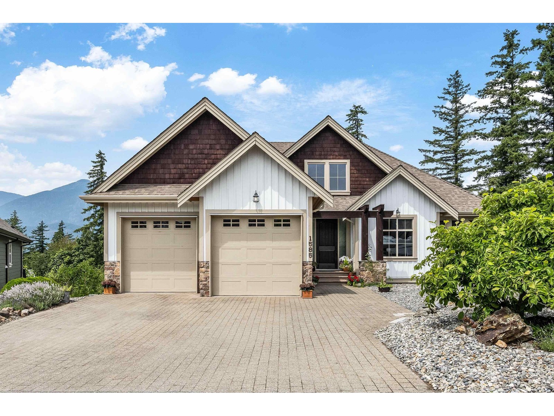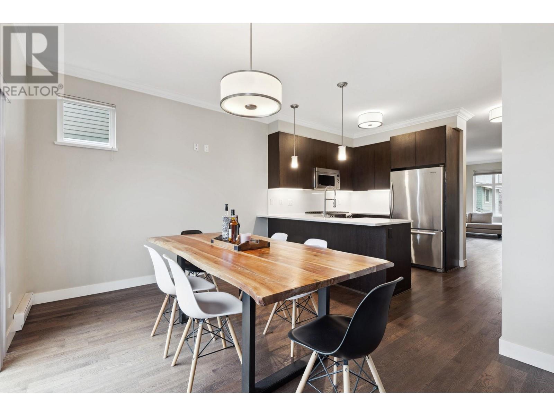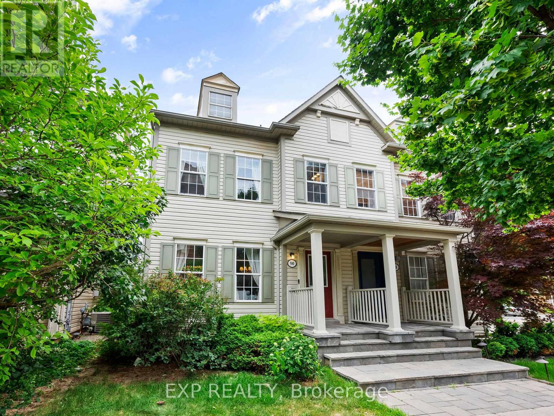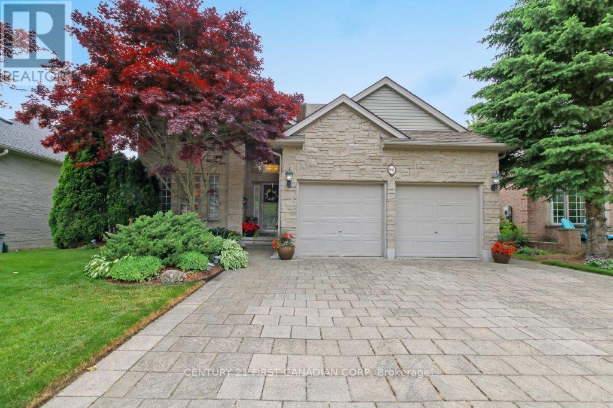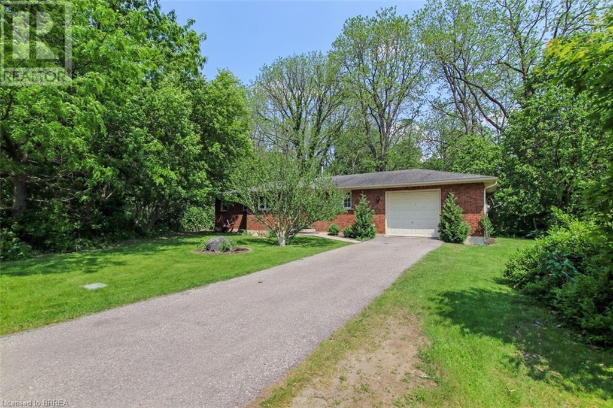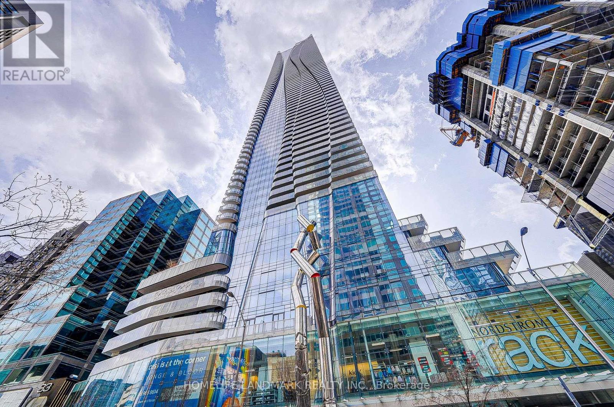2578 Crown Crest Place
West Kelowna, British Columbia
Welcome to this stunning 3-bedroom, 3-bathroom home located in the desirable Tallus Ridge community in Shannon Lake. Built in 2019 with exceptional quality and attention to detail, this home features a bright open-concept main floor with a chef’s kitchen that includes a gas stove, a large island with quartz countertops and seamless flow to a spacious deck overlooking vineyards and breathtaking mountain views. Located on a quiet cul de sac with no development permitted in front or behind the property, you’ll enjoy privacy and tranquility year-round. The main level also includes a mudroom off the two-car garage, while upstairs offers a luxurious primary suite with a 5-piece ensuite and walk-in closet, two more generous bedrooms, another 5-piece bathroom, and a dedicated laundry room. The walkout basement is a blank slate—easily suited or ideal for adding a bedroom, games room, or theatre—with rough-ins for a bathroom and wet bar already in place, plus a peaceful patio seating area. The beautifully landscaped yard includes raised garden beds filled with raspberries, strawberries, and even a peach tree. Ideally located just steps from a park, hiking trails, and Shannon Lake Golf Course, this property is perfect for families, entertainers, and outdoor enthusiasts alike. (id:60626)
Royal LePage Kelowna
1022 Briscoe Bay Lane
Frontenac, Ontario
Welcome to 1022 Briscoe Bay Lane - a stunning newly built 4-bedroom, 2-bathroom two-storey home nestled on the shores of Dog Lake. This thoughtfully designed property offers breathtaking views, exceptional privacy, and modern finishes throughout. The wrap-around deck is perfect for entertaining or simply soaking in the peaceful waterfront setting, while the beautifully landscaped yard leads to a spacious dock where you can swim, fish, or relax in the sun. Located just 100 metres from the public boat launch and 800 metres from the sandy shores of Gilmour Point Beach, you'll have easy access to the best of lakefront living. Enjoy nearby amenities, including the popular Creekside Bar & Grill just minutes away. With nothing left todo but move in and enjoy, this is the turn-key lakeside retreat you've been waiting for. (id:60626)
RE/MAX Rise Executives
Axon Real Estate Brokerage Inc.
35 Alldread Crescent
Clarington, Ontario
Looking for a beautiful home on a huge lot by the lake? Look no further! A stunning 4-bedroom, 4-bathroom detached house sits on a unprecedented 1/3 of an acre! Offering a spacious & unique layout perfect for modern living. The primary suite boasts hardwood floors, walk in closet w/ built ins & a luxurious 5-piece ensuite. Upstairs, you'll find 3 additional bedrooms all with hardwood floors & a private 4-piece bath. The great room features soaring 2 storey ceilings , hardwood flooring & a massive picture window floods this private living space with natural light. The main floor showcases an open-concept design, including the living room with a gas fireplace, a dining room perfect for hosting dinner parties or celebrations, & a spacious kitchen with granite counters & a center island ideal for prepping, cooking, & entertaining. This space flows seamlessly to a beautiful tiered deck, perfect for BBQs (natural gas bbq line) & alfresco dining under the gazebo.The home features convenient interior access to a double car garage. The lower levels offer endless possibilities with their bright & spacious design, featuring large above-grade windows. This area already includes a 3-piece bath & wet bar for easy conversion into an in-law suite/separate living area. Currently, it features a games area, rec room & large entertainers bar making it a recreational haven. A feature of this home you won't see anywhere else in the Port is the sprawling backyard. Fully fenced & featuring a large tiered deck, the backyard includes a gazebo with lounge seating, a solarium with hot tub, & plenty of green lawn perfect for a playground set, room to play, or creating the backyard of your dreams! This outdoor space is fantastic for entertaining & making memories with your loved ones. It also includes two garden sheds for additional storage. Gold Membership to the private Admiral's Clubhouse features amenities like an indoor pool, pool table, theatre room & gym. Just steps to the waterfront. (id:60626)
Royal Service Real Estate Inc.
1456 Thurlow Rd
Victoria, British Columbia
Price Reduced by $50,000.00.This Beautiful Character Home offers 3-4 bedrooms, Office and 2 bathrooms on two levels with an amazing location as well. The Home is centrally located in a quiet neighborhood only 12 blocks to downtown & 3 blocks to the Ocean on a picturesque street near Fairfield Plaza, Parks & Transit. With 2187 square feet the home has been lovingly updated over the years, character features include hardwood floors, plastered walls & French doors. There are two master bedrooms, the one on the lower level has a 4-piece ensuite. Utilize the lower level for your growing family, host guests, suite or a hobby room or gym.Steps to Beacon Hill Park and the oceanfront, with cafés, shops, and amenities at your doorstep. The yard is sure to please with its mature gardens & private areas. The back yard is fenced for children or the family pet. Enjoy the sound of the waves off Dallas Road, only a 5 minute walk. There are two off street parking spots and a wheelchair lift. (id:60626)
Macdonald Realty Victoria
1985 Tiny Beaches Road
Tiny, Ontario
Live the Cottage Lifestyle & Unlock the Potential! Welcome to Woodland Cedars Family Cottage Resort a well-maintained, established retreat just a 2-minute walk from beautiful Woodland Beach. This 0.351-acre property is zoned Shoreline Commercial (SC) and features a 4-season bungalow (split into 3-bedroom + 1-bedroom units, each with its washroom), along with seven fully furnished cottages, including three winterized for year-round income. Loved for its repeat clientele, quiet park-like setting, and family-friendly charm, the resort has served generations. Due to personal reasons, the current owners have not operated it at full capacity, presenting a rare opportunity to rejuvenate a proven and reputable business. (id:60626)
Royal LePage Ignite Realty
253 Coral Shores Cape Ne
Calgary, Alberta
Welcome to this stunning original-owner two-storey home backing onto the beautiful Coral Springs Lake! This spacious property offers over 3,000 sq ft of living space with a walkout basement and breathtaking lake views.The main floor features a formal living room, a cozy family room, and a dining area adorned with an elegant Austrian crystal chandelier. The gourmet kitchen flows out to an upper deck, perfect for entertaining, while the lower patio offers a serene outdoor retreat.Upstairs, you’ll find four large bedrooms, a lifestyle/bonus room, and an infrared SAUNA for your personal wellness escape. The primary suite includes a private balcony, a spa-like ensuite with a rainfall shower, and fully renovated bathrooms throughout. The walkout basement includes two bedrooms, a full bathroom, and a self-contained suite in the process of being legalized with the City. High-end Italian tile flooring adds a luxurious touch to the lower level.Additional upgrades include:Newer hot water tank, gutters, and windows (main floor & upstairs),blinds, recently renovated bathrooms.. kitchen has all solid wood cabinets and mainfloor baseboard... flooring is original hard wood.Air conditioning and ceiling fans in all bedrooms and family roomCustom window coveringsGleaming hardwood floors throughout the main and upper levels which is orginalThis exceptional home combines comfort, functionality, and lakeside luxury. this house is 25 years old so solid wood cabinets , granite counter tops , all bathrooms are completly renovated 3 years back , newer hot water tank and gutters last year, windows are two years old and window coverings. hardwood flooring orginal, will give allowance to change to their taste. (id:60626)
Urban-Realty.ca
2305 838 W Hastings Street
Vancouver, British Columbia
2305 838 W HASTINGS VANCOUVER V6C 0A6. Welcome to the iconic JAMESON HOUSE, designed by world-renowned Foster + Partners and built by BOSA. Perched on the 23rd floor, this architectural gem offers panoramic CITY, WATER, AND MOUNTAIN VIEWS through expansive floor-to-ceiling windows. The sleek Italian Dada kitchen features GAGGENAU and SUB-ZERO appliances, while TRAVERTINE stone flooring and over height ceilings add elegance throughout. Enjoy the convenience of GEOTHERMAL HEATING & COOLING, 24-hour concierge, and Vancouver´s only fully AUTOMATED VALET PARKING system. A rare offering in one of downtown´s most prestigious buildings. This ones worth a look. Book your showing today! (id:60626)
RE/MAX Crest Realty
359 Dalhousie Street Unit# 103
Amherstburg, Ontario
Welcome to 359 Dalhousie, where luxury and modern design come together! Unit 103 is a stunning 1,940 sq ft ground-floor end unit featuring spectacular views of the Detroit River. With an open-concept layout and 10-ft ceilings, this home is filled with natural light, creating a bright and inviting atmosphere. The expansive living area seamlessly connects to a private balcony, perfect for enjoying the serene surroundings. The gourmet kitchen, equipped with high-end appliances and ample storage, is perfect for culinary enthusiasts and entertaining guests. Located just minutes from downtown Amherstburg, residents will enjoy easy access to local shops, dining, and recreational activities. This luxurious condo offers the perfect blend of elegance and comfort in a picturesque community. Experience the upscale living at 359 Dalhousie, where every detail is thoughtfully designed for your enjoyment. Don’t miss your chance to make this exceptional unit your new home! (id:60626)
RE/MAX Capital Diamond Realty
18 Whitetail Court
Guelph, Ontario
Exceptional upgraded bungalow in Guelph's sought-after south end. One of a Kind! Welcome to a truly rare find! Nestled on a quiet, family-friendly court in Guelph's desirable south end, this outstanding custom bungalow stands apart with impeccable quality, thoughtful upgrades and an ideal layout for today's modern lifestyles. From the moment you arrive, you'll notice the attention to detail. The beautifully redesigned main level showcases custom finishes throughout - no detail has been overlooked. From the chef-inspired kitchen to the elegant living spaces, everything has been tastefully upgraded to the highest standards. The walkout basement is equally impressive, offering a seamless transition to a fabulous private yard perfect for entertaining, relaxing or enjoying family time. With its own entrance, this space is ideal for multigenerational living, an in-law suite, or even a private area for a caregiver. Whether you're accommodating extended family or looking for flexible living space, this home has you covered. This is not just another home, it's a lifestyle opportunity. Move-in ready, completely unique and perfectly located in one of Guelphs most coveted neighborhoods. There truly isn't another one like it! (id:60626)
Royal LePage Royal City Realty
66 Gihon Spring Drive
Toronto, Ontario
This spacious home is perfect for families, investors, or anyone looking for flexibility. It features 3 bedrooms upstairs, 1 on the lower level, and 3 more in the basement, with two separate entrances, giving you the option to create up to 3 separate units. Whether you're looking to generate rental income or accommodate extended family, this setup offers a ton of possibilities. Inside, you'll find a great layout with a separate living room, family room, and dining room, giving everyone their own space. But it's not just the house that shines, the location is a huge bonus. Nestled in a highly sought-after neighborhood, you're just minutes from everything you need. This is the kind of location where convenience and community come together, making daily life that much easier. (id:60626)
RE/MAX President Realty
1449 Laurier Avenue
Milton, Ontario
Spacious And Stunning Fully Up-graded Home In the Heart Of The Clarke Community! Upgraded : Gutter Guard, Outdoor And Indoor Pot Lights, Play Room, Pattern Concrete Drive, Walk way and Backyard Porch Enclosures, Closet Organizers,Tailored Living Garage Floors, Maple Engineered Hardwood, Thru Out !!Dream Kitchen with Porcelain Floors And Quartz Counters! Close to Go Train, Buses, And Highway!! (id:60626)
Right At Home Realty
Lot 9 Marla Crescent
Lakeshore, Ontario
Experience the exceptional craftsmanship and attention to detail that defines the Richmond model by Lakeland Homes. With its spacious layout and elegant features, the Richmond model is designed to elevate your lifestyle and provide a perfect sanctuary for you and your family. (id:60626)
RE/MAX Preferred Realty Ltd. - 585
2521 Highway # 3 Highway
Norfolk, Ontario
Custom-Built Brick & Board-and-Batten Bungalow on a Scenic Country Lot. Discover the perfect blend of luxury and comfort in this stunning custom-built bungalow offering over 2,000 sq. ft. of beautiful main floor finished living space. Set on a picturesque lot just minutes east of Delhi, this meticulously designed home features high-end finishes throughout and incredible attention to detail. Step inside to a bright and airy open-concept layout, anchored by a custom kitchen with quartz counter tops, premium cabinetry, and a spacious walnut island ideal for both everyday living and entertaining. The expansive dining area flows seamlessly to a covered rear porch, where you'll enjoy serene views of surrounding woods and open fields. This thoughtfully designed main floor includes three generous bedrooms, including a luxurious primary suite complete with a massive 5-piece ensuite bath and walk-in closet. Convenient main floor laundry with built-in storage wall adds everyday ease. The fully finished lower level offers even more space with approximately 1500 sq. ft. including a large recreation, two additional bedrooms, and a shared 4-piece bath perfect for guests, teens, or extended family. A massive room is partially finished and is ideal for a children's play room, office or home gym. Outside, the beautifully landscaped grounds feature a paved driveway leading to a 3-car attached garage, providing plenty of space for vehicles, hobbies, and storage. With quality craftsmanship throughout and an unbeatable location offering peace, privacy, and easy access to town amenities, this home truly has it all. (id:60626)
Coldwell Banker G.r. Paret Realty Limited Brokerage
1585 Woodside Place, Mt Woodside
Agassiz, British Columbia
Stunning 5 Bed 3 Bath Rancher with a basement and breathtaking views on a HUGE LOT in a cul-de-sac! Over 3,500 sq ft of elegant living in Harrison Highlands. Bright open floorplan w/ MAIN-FLOOR LIVING, exposed wood beams, radiant heated floors, and wood ceilings. Livingroom has soaring vaulted ceilings, a gas fireplace & large windows. Kitchen has GRANITE COUNTERS, GAS RANGE, pot filler, 64in Fridge, 2 sinks & 2 ovens. Primary has a 5-piece ensuite, WIC, and access to balcony. Walk-out lower level features 3 bedrooms, a large REC ROOM w/ a fireplace, full bath, 2nd laundry, and 450+ sq ft of unfinished space easily SUITE-ABLE. Large balcony and covered patio overlooking mountain views. Deep Double garage + RV/BOAT parking! Minutes from Sandpiper Golf Course, Harrison Hot Springs & Hemlock. (id:60626)
RE/MAX Nyda Realty Inc.
601 2235 E Broadway
Vancouver, British Columbia
POPOLO by Epix Developments in Grandview Woodland´s burgeoning Broadway Corridor. Brand new, recently completed 1-3 bedroom + den homes with imported Italian kitchens complimented by Fulgor Milano appliances. Walk Score of 86 and Bike Score of 92, POPOLO offers tremendous East Vancouver value in a charming neighbourhood just a few minutes from Commercial Drive. Move in ready, ask us about our Rent to Own at POPOLO program starting from just $1,800/month. Openhouse: Saturday, July 19, 2 - 3 PM. (id:60626)
Macdonald Platinum Marketing Ltd.
1107 8485 New Haven Close
Burnaby, British Columbia
MCGREGOR. Nestled in a quiet 12 acre, lush park like setting is this corner townhome with expansive park and greenbelt views. This end unit features 1,399 sf of living space over 3 levels with 3 spacious bedrooms on the upper floor - perfect for a growing family! The main floor features hardwood flooring, overheight ceilings, large windows and crown moulding. The kitchen is equipped with stainless steel appliances, quartz counters and custom cabinetry and leads into a dining space and oversized sunny patio with lush views. The living/dining rooms are bright and spacious and enjoy a cozy fireplace. Below is a garage for two cars and access to the fenced yard and the park! Upgrades: powder room, all lighting, paint, carpets, new blinds & more! *OPEN HOUSE SAT JUNE 7 2-4P & SUN JUNE 8 3-430P* (id:60626)
Oakwyn Realty Ltd.
3260 Bethune Road
Mississauga, Ontario
Welcome to this sun-filled, 4-bedroom, 3-bath executive home offering a perfect blend of luxury, comfort, and functionality. With parking for up to 4 vehicles, this elegant residence is ideally located within walking distance to top-rated schools, parks, shopping, public transit, and more.Step inside to discover a thoughtfully designed layout that balances style and practicality. The main floor features a spacious formal living and dining room, an inviting family room, a large family-size eat-in kitchen and a bright breakfast area overlooking a private backyard.. Walk out from either the breakfast area to a fully fenced back yard an ideal space for entertaining or relaxing in your own private oasis. Additional main floor highlights include a convenient laundry room with direct access to the garage.Upstairs, the expansive primary suite offers a true retreat with a walk-in closet and a luxurious ensuite bath. Three additional generously sized bedrooms and a full bath complete the upper level.The unfinished lower level offers endless potential ready for your personal touch. Enjoy quick access to Costco, restaurants, parks, and recreation. Commuting is a breeze with proximity to major highways (QEW, 403, 401, 407), and just one bus ride to Clarkson GO Station, GO Bus, UTM, and the subway. (id:60626)
Royal LePage Realty Plus
90 Georgian Drive
Oakville, Ontario
Nestled on one of Oak Parks most sought-after streets, this freshly painted one of a kind Nottingham model offers 4 spacious bedrooms and 4 bathrooms. The open-concept main floor features rich hardwood flooring, generous living and dining areas, and a bright eat-in kitchen with added pantry space. On the second floor you will find 3 bedrooms and 2 bathrooms, one of the bedrooms could also double as an additional living space or second primary as it features an ensuite 4 pcs bathroom. The third-floor primary retreat is a true showstopper - spanning the entire level and thoughtfully designed in collaboration with renowned Canadian interior designer Candice Olsen. This serene space features smooth ceilings, a built-in wardrobe, walk-in closet, cozy fireplace, and a luxurious spa-inspired ensuite with heated floors, double vanity, soaker tub, and a glass-enclosed shower. The finished basement offers versatile space ideal for a home office, recreation room, or gym. This home also features a charming private courtyard off the kitchen, leading to a detached 2-car garage. Located near top-ranked schools, parks, shopping, and transit this is the perfect family home in Oak Parks vibrant and coveted community. (id:60626)
Exp Realty
10 Tierney Drive
Ottawa, Ontario
Welcome To Luxurious Living In The Heart Of Longfield Community! This Exceptional Residence Offers Over 3,500 Sq.Ft Plus An Additional 1,000 + Sq Ft In The Lower Level. Nestled In One OF Barrhaven Most Coveted Neighborhoods, This Home Seamlessly Blends Modern Elegance With Unparalleled Comfort. Featuring 4 Spacious bedrooms and 4 Beautifully Appointed Bathrooms, This Home Is Designed For Both grand Entertaining and Intimate Family Living. The Main Level Boasts Expansive Living Areas, Including A Formal Living Room, A Separate Dining Area, and A Cozy Family Room With A Fireplace. Enjoy Easy Access To Top-Rated Schools, Premier Shopping, Fine Dining, Recreation Facilities and Transit Options. (id:60626)
RE/MAX Crossroads Realty Inc.
941 Barclay Road
London South, Ontario
This is your fall-in-love forever home your are searching for! Situated in the desirable Upper Westmount Neighbourhood in West London, this quality charming two-storey home offers unparalleled privacy and serenity. The classic and timeless natural stone facade and the beautiful front landscaping lead to graceful steps to an inviting entryway.Boasting over 3,900 square feet of finished living space, this well-appointed home lovely cared by the original owner offers a functional and elegant layout, ideal for all type of family living. The main floor is a showstopper with its high ceiling foyer entry , elegant living room with large windows , formal dining room , open-concept gourmet kitchen , spacious and bright formal family room with cozy gas fireplace brings a warm atmosphere and a walkout sliding door leads to the deck overlooking the stunning oasis backyard with the dream herb and perennial garden. Upstairs, 4 large sized bedrooms with 2 full bathrooms including the amazing primary suite with a 4-piece bath .The lower level is professionally finished WALK-OUT basement which offers 1 Extra Bedroom , 4pc Bath , a large rec room with a gas fire place between 2 large windows , and the additional open space either be your family theatre or you could make it to your own. Many more features including High quality and well maintained Oak floor throughout the Second floor and 1st floor living ,dining and family room; Laundry room at main floor , granite kitchen counter, carpet free, ample storage space Close to all amenities including great schools, school bus routes, shopping, walking trails, parks, hospital and so much more! Don't miss the opportunity to own this exceptional property at 941 Barclay Road! (id:60626)
Century 21 First Canadian Corp
80 Race Street
Paris, Ontario
An absolutely stunning location for this bungalow on a maturely treed lot with frontage along the Grand River. The lot is approximately 7.037 acres (according to geowarehouse) in the Town of Paris at the end of a dead end street surrounded by executive homes. The property is zoned Natural Heritage and s-R2 with a portion designated neighbourhoods in the official plan. A completely private location adjacent to Bean Park and a view of the river create your own personal oasis. The open concept home boasts a large living room area with cathedral ceilings and loads of windows for a view that is country like with all the conveniences of being right in town. Lots of cabinetry in the kitchen and an eating area that overlooks the backyard compliment of open concept area. Two bedrooms and the main floor laundry/utility room complete the main floor plan. A rare opportunity that seldom comes available. (id:60626)
Coldwell Banker Homefront Realty
6108 - 1 Bloor Street E
Toronto, Ontario
Exceptional Luxury New Condo In Yonge/Bloor. Split 2 Bedrooms With Lots Upgrades! 9 Feet Ceiling, All Upgrade Pre-Finished Engineered Flooring Throughout. 2 Levels Of Amenities Including: Indoor Pool, Heated Outdoor Pool, Spa, Therapeutic Sauna, Yoga, Party Rm, Exercise Rm And Much More! Direct Access To 2 Subway Lines. Step To Financial District, Yorkville Shopping (id:60626)
Homelife Landmark Realty Inc.
5158 Churchill Meadows Boulevard
Mississauga, Ontario
Spectacular 4-Bedroom Detached Home in the Heart of Churchill Meadows! Built by Greenpark Homes, this beautifully upgraded residence blends style and functionality for the modern family. A charming front verandah welcomes you, complimented by a professionally landscaped stone walkway that wraps around to the private fenced backyard.Step inside to an impressive entryway with soaring cathedral ceilings, leading into a bright and spacious main floor filled with natural light and expansive windows. Enjoy elegant formal living and dining rooms, a generous kitchen with center island, new fridge, family-sized eat-in area with walk-out to the stone patio and your secluded backyard retreat.The open-concept layout features 9-foot ceilings, new modern light fixtures, new main floor powder room vanity and so much more. The family room with gas fireplace is perfectly positioned next to the bright airy kitchen, ideal for both entertaining and everyday living. Additional main floor features include interior access to the double car garage and main floor laundry. Upstairs, a sweeping staircase leads to four generously sized bedrooms. Primary bedroom with walk-in closet and a luxurious 4-piece ensuite with double-sink vanity, relaxing soaker tub and separate shower. Fall in love with a vibrant neighbourhood where you're just a short stroll from an array of grocery stores, restaurants, and one-of-a-kind local shops. Walking distance to Top-Ranked Public, Catholic and Private Schools. Don't forget about the exciting family activities at Churchill Meadows Community Centre, Mattamy Sports Park, A 50 Acre Site with Sports Fields, Court and a skate park, splash pad and scenic trails. Seamless access to Highways 403, 401, 407, and more essential amenities.This home has it all - Location, Upgrades and Curb Appeal. Just Move in and Start Making Memories in this Incredible Churchill Meadows location. (id:60626)
Sutton Group Realty Systems Inc.

