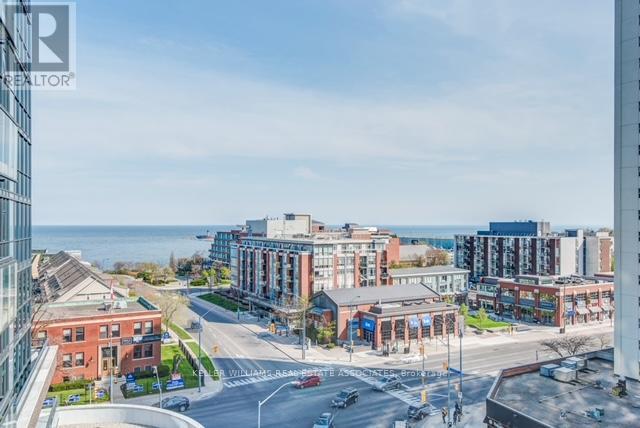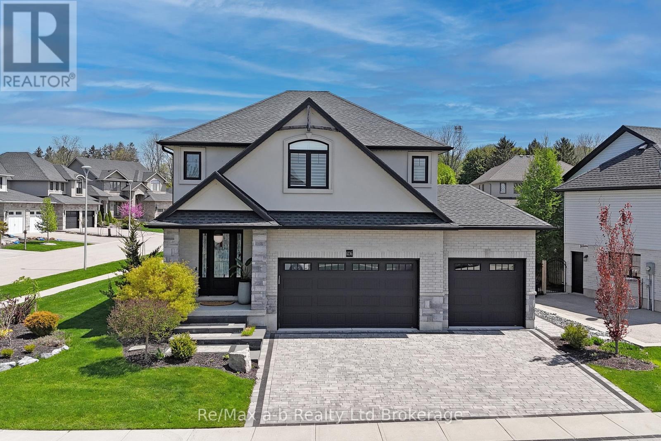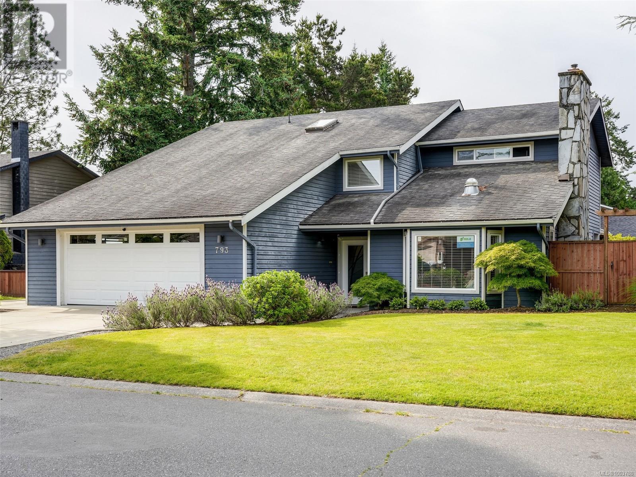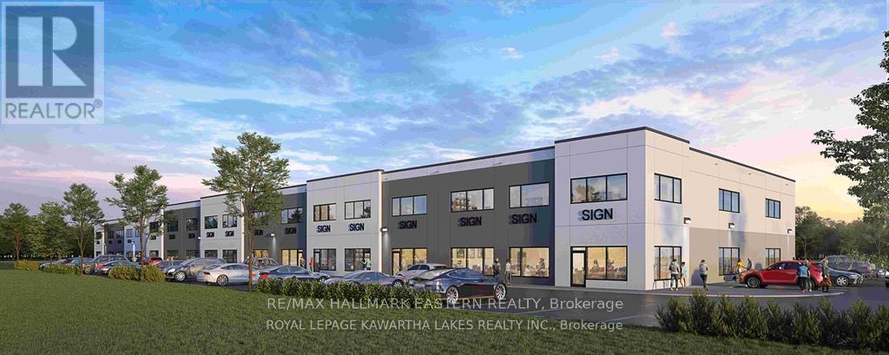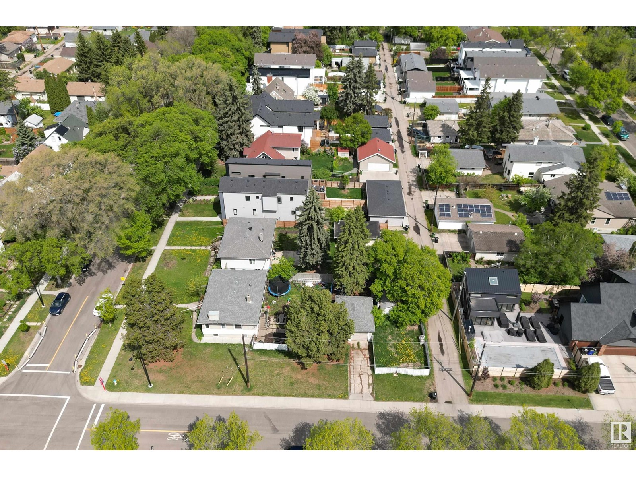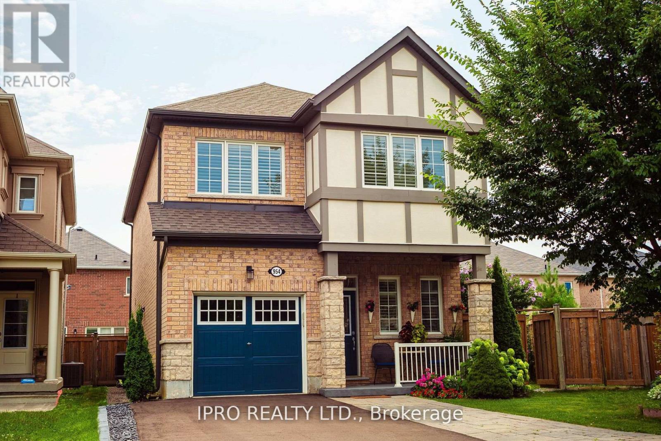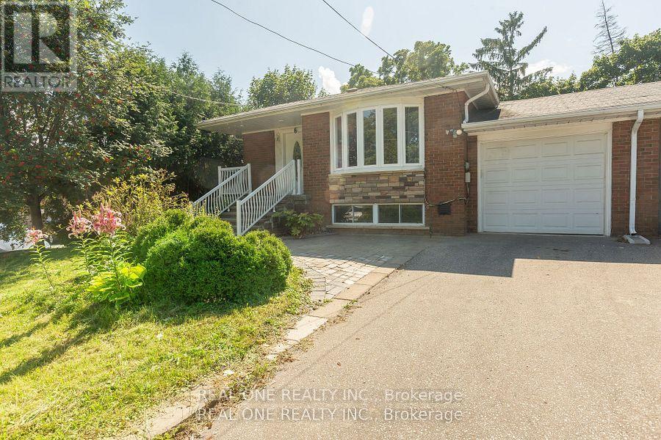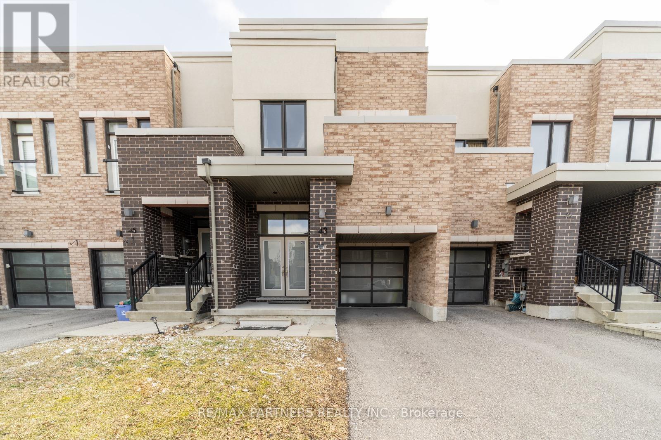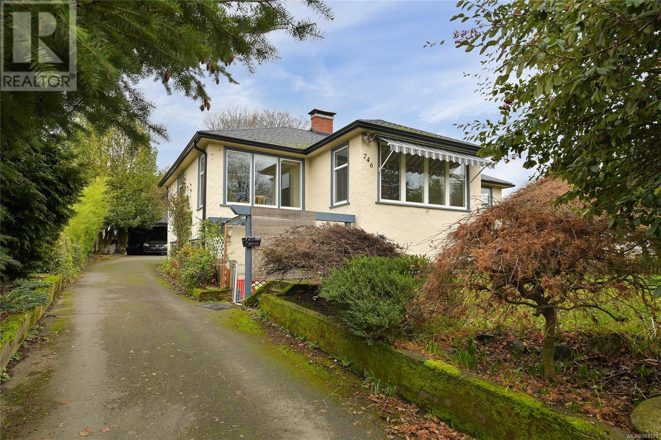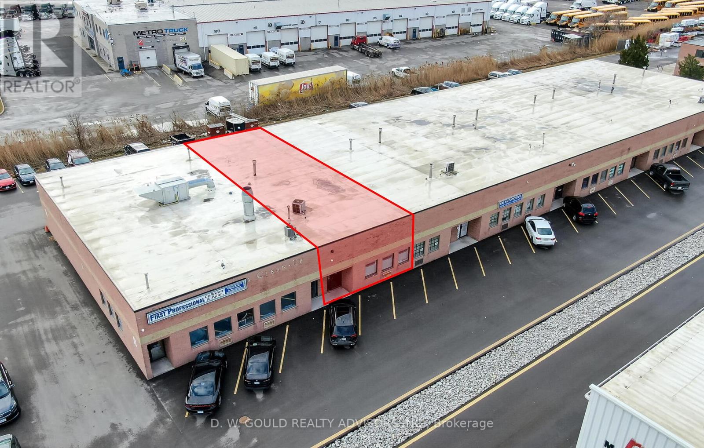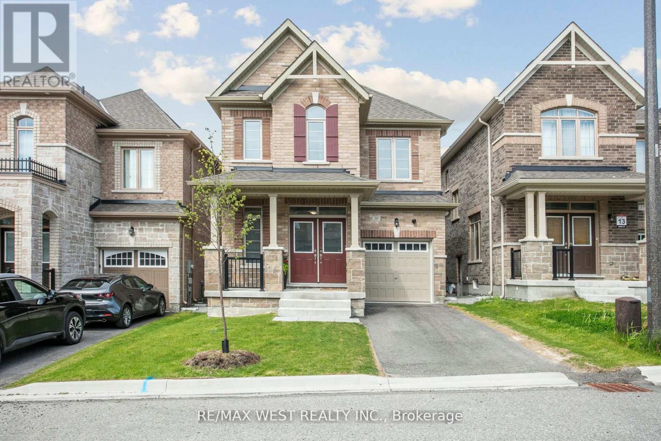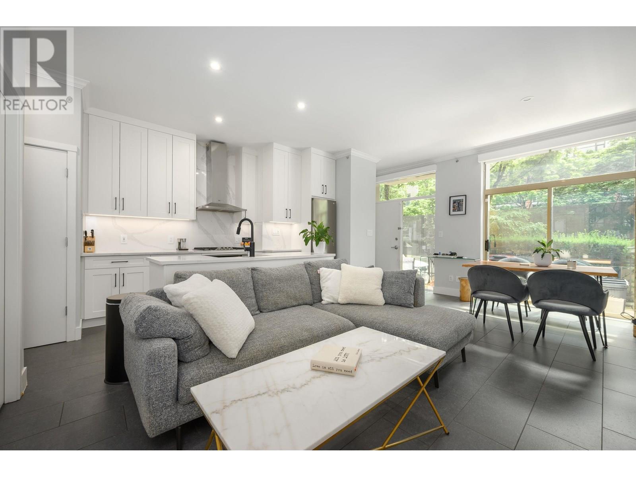609 - 1 Hurontario Street
Mississauga, Ontario
Step into the elegance of Suite 609, a fully renovated corner unit offering the best of Port Credits waterfront lifestyle. From the moment you enter, you'll be captivated by the high-end finishes, thoughtfully designed spaces, and breathtaking wrap-around terrace a feature unique to this suite.This stunning home boasts premium vinyl flooring throughout the main area and high-end laminate in both bedrooms, combining durability with modern style. The chefs kitchen is equipped with AEG appliances, a wine fridge, and sleek finishes that make cooking and entertaining a delight. Floor-to-ceiling windows flood the space with natural light, while the open-concept design maximizes the panoramic unobstructed south views of Lake Ontario and beautiful westerly sunsets.The primary bedroom retreat features a beautifully renovated ensuite with a steam shower, offering a spa-like experience in the comfort of your home. The second bedroom includes a custom-made queen-size Murphy bed, providing flexibility for guests while maintaining a stylish and functional space.Living at 1 Hurontario means embracing the best of condo living an upscale adult-friendly building with top-tier amenities and a true sense of community. Enjoy the convenience of steps to the GO Train, making downtown Toronto easily accessible, and take advantage of Port Credits vibrant waterfront, where restaurants, boutique shops, and year-round activities are just a short walk away.This is more than a home its a lifestyle by the lake. (id:60626)
Royal LePage Real Estate Associates
38-50 Athens Road
Blackfalds, Alberta
INVESTORS! 4 Fully rented bi-level style townhomes in Blackfalds. Built in 2017, these townhomes are 3 bedroom bi-level style units and come complete with stainless steel stove/fridge/dishwasher/microwave, washer, dryer, window coverings. They all have a private rear yard fenced in vinyl fencing with a rear gravel parking pad. All are separately titled, separately metered for utilities (tenants pay all) and could be sold individually in time. Tenants are responsible for their own snow removal and yard care. There is a first mortgage on the property that could be assumed if desired. Property has been well cared for. Balance of 10 year New Home Warranty for new owner. This is an incredible investment with great upside potential. Rents average $1945/month (x 4) and tenant pays all utilities. (id:60626)
Rcr - Royal Carpet Realty Ltd.
54-66 Athens Road
Blackfalds, Alberta
INVESTORS! 4 Fully rented bi-level style townhomes in Blackfalds. Built in 2017, these townhomes are 3 bedroom bi-level style units and come complete with stainless steel stove/fridge/dishwasher/microwave, washer, dryer, window coverings. They all have a private rear yard fenced in vinyl fencing with a rear gravel parking pad. All are separately titled, separately metered for utilities (tenants pay all) and could be sold individually in time. Tenants are responsible for their own snow removal and yard care. There is a first mortgage on the property that could be assumed if desired. Property has been well cared for. Balance of 10 year New Home Warranty for new owner. This is an incredible investment with great upside potential. Rents average $1945/month (x 4) and tenant pays all utilities. (id:60626)
Rcr - Royal Carpet Realty Ltd.
22-34 Athens Road
Blackfalds, Alberta
INVESTORS! 4 Fully rented bi-level style townhomes in Blackfalds. Built in 2017, these townhomes are 3 bedroom bi-level style units and come complete with stainless steel stove/fridge/dishwasher/microwave, washer, dryer, window coverings. They all have a private rear yard fenced in vinyl fencing with a rear gravel parking pad. All are separately titled, separately metered for utilities (tenants pay all) and could be sold individually in time. Tenants are responsible for their own snow removal and yard care. There is a first mortgage on the property that could be assumed if desired. Property has been well cared for. Balance of 10 year New Home Warranty for new owner. This is an incredible investment with great upside potential. Rents average $1945/month (x 4) and tenant pays all utilities with upward potential. (id:60626)
Rcr - Royal Carpet Realty Ltd.
1236 Alberni Road
Woodstock, Ontario
Executive Living at Its Best. This exceptional home sits on a premium corner lot in a sought-after neighbourhood, offering standout curb appeal with a hardscaped front entrance, manicured gardens, and an interlocking driveway leading to a triple garage. From the moment you arrive, the attention to detail is clear starting with the stained glass front door. Inside, a spacious entryway opens to a unique and thoughtfully designed layout. The central living room boasts soaring two-storey ceilings, anchored by a striking stone fireplace. An open hallway wraps around the upper level, adding architectural interest and a sense of openness. Stone pillars frame the large formal dining room, perfect for entertaining. The kitchen is a chefs dream with a generous island, ample cabinetry, and a walk-in pantry. An oversized mudroom with laundry offers direct access to the garage. Upstairs, a tucked-away office nook provides a quiet workspace. The private primary suite is truly a retreat, featuring a spacious bedroom, walk-in closet, and a luxurious ensuite with soaker tub and oversized shower. Two additional bedrooms and a full bath complete the second floor. The lower level is designed for relaxation and fun, featuring a welcoming family room with wet bar, a dedicated home theatre (with screen and projector included), space for a pool table and poker table, a convenient two-piece bath, and plenty of storage including a cold room. Outside, enjoy summer evenings on the composite deck under the gazebo. A large garden shed adds functionality. Located near Pittock Lake, this home offers easy access to walking trails, fishing, and boating. (id:60626)
RE/MAX A-B Realty Ltd Brokerage
793 Kona Cres
Saanich, British Columbia
Warm & Inviting West Coast Home in High Quadra – Quiet Cul-de-Sac Location Tucked away on a peaceful cul-de-sac in the desirable High Quadra neighbourhood, this custom West Coast home offers comfort, style, and privacy. The tastefully updated gourmet kitchen features top-of-the-line new stainless steel appliances and overlooks a cozy family room complete with a gas fireplace, high-definition media centre, auto theatre screen, and full surround sound—perfect for relaxing or entertaining. Enjoy seamless indoor-outdoor living with direct access to a private patio, ideal for summer barbecues and evening gatherings. Upstairs, you'll find three bedrooms plus a den, including a spacious primary suite with ensuite. The beautifully landscaped, fully fenced yard is an entertainer’s dream—featuring two large south facing patios, a gazebo, and mature greenery that create a true backyard paradise. A rare offering in an exceptional location—don’t miss this unique opportunity! (id:60626)
RE/MAX Camosun
2573 Islandview Road
Blind Bay, British Columbia
Tasked with creating a bespoke lake and mountain retreat with unparalleled quality, Bernd Hermanski, Architect and Willness Construction accepted the challenge. First time offered and meticulously kept, 2573 Islandview in Blind Bay captures the ever changing vistas of Shuswap Lake while interior appointments warm the soul with an undeniable Whistler vibe delivering next level luxury. Rancher style main floor living with expansion options for larger groups providing a total of 4 bedrooms 3.5 bathrooms on 3 levels appeals to a large audience.The Natural Kettle Valley stone fireplace anchors the open concept space while HW heated floors on main and lower levels warm the toes. The designer kitchen built by Massey Cabinetry ticks every box with double ovens, 36” induction cooktop, warming/bread proofing drawer, built in microwave/convection oven, 2nd sink in the sparkling black granite island with a surprise vaccuport! The Jeldwen windows and door package offers a superior level of quality. The solid wood windows and 4 pt locking doors clad in metal on the exterior will outperform for decades. Hubberton Forge hand made lighting package offers a timeless Arts & Crafts era reproduction. Ask for full list of extras like the Engineered Type 2 waste treatment centre, recirculating hot water, Hunter Douglas roller blinds, high velocity AC system, screened outside eating area and interlocking brick driveway. Measurements must be verified. Don’t skip the Virtual tour and Start Packin’! (id:60626)
Stonehaus Realty (Kelowna)
63405 Yale Road, Hope
Hope, British Columbia
Agricultural acreage within the district of Hope boundaries. Comfortable 4 bedrooms 3 and half bathroom home with full basement home built in 1990. Property is serviced by natural gas and is a flat 6.8 acres. Outbuildings are 20x65 30x70 and a 14x40 horse barn. Nice mountain views. Minutes to downtown Hope and Hope airport. * PREC - Personal Real Estate Corporation (id:60626)
RE/MAX Nyda Realty (Hope)
79 Big Hill Crescent
Vaughan, Ontario
Welcome To 79 Big Hill Crescent! A Rare Offering Of Refined Luxury In The Heart Of Patterson. This Stunning Corner Townhome Has Been Completely Transformed With Premium Upgrades, Showcasing Exceptional Craftsmanship And Thoughtful Design Throughout. With 2,952 Sq. Ft. Of Meticulously Finished Living Space (1,985 Sq. Ft. Above Grade + 967 Sq. Ft. Professionally Finished Basement), Every Inch Of This Home Exudes Style, Sophistication, And Comfort. From Gleaming Hardwood Floors And Elegant Crown Moulding To The Light-Filled Open-Concept Layout, No Detail Has Been Overlooked. The Gourmet Kitchen Is A Chefs Dream, Featuring Granite Countertops, Stainless Steel Appliances, And Extensive Cabinetry. Step Outside To A Beautifully Designed 400 Sq. Ft. Private Deck Perfect For Outdoor Entertaining Or Unwinding In Style. The Finished Basement Offers Incredible Versatility With A Spacious Rec Area And Separate Room Ideal For A Guest Suite, Home Office, Or Gym. Situated On A Quiet, Family-Oriented Street Near Top-Ranked Schools, Parks, Transit, Highways, And Everyday Conveniences This Is A Must-See Home That Redefines Turnkey Luxury In One Of Vaughans Most Prestigious Communities. (id:60626)
Royal LePage Signature Realty
118 Front Street W
Trent Hills, Ontario
Imagine waking up to shimmering waters and sunlit mornings on Rice Lake, where your backyard is the Trent Severn Waterway and your daily commute is a stroll down to the docks. This rare in-town waterfront resort in the vibrant village of Hastings offers not just a home, but a lifestyle and an income that could replace your 9-to-5. The main 3-bedroom, 2-bath year-round residence is warm and inviting, perfectly positioned to overlook the water, while three more year-round homes/cottages and three seasonal cottages offer steady revenue from vacationers eager to fish, boat, and relax. Guests are drawn to the south-facing sundeck that floats above the lake, the convenience of town water, sewer, and natural gas, and the ability to walk to shops, restaurants, and amenities. With a boathouse, multiple docks, and a waterfront location known for some of the best fishing in Ontario, this turn-key property is your chance to live where others come to unwind ...and get paid for it! Embrace the freedom of lakeside living while generating income in one of Ontario's most beloved cottage country communities." (id:60626)
Royal LePage Proalliance Realty
118 Front Street W
Trent Hills, Ontario
Imagine waking up to shimmering waters and sunlit mornings on Rice Lake, where your backyard is the Trent Severn Waterway and your daily commute is a stroll down to the docks. This rare in-town waterfront resort in the vibrant village of Hastings offers not just a home, but a lifestyle, and an income that could replace your 9-to-5. The main 3-bedroom, 2-bath year-round residence is warm and inviting, perfectly positioned to overlook the water, while three more year-round homes/cottages and three seasonal cottages offer steady revenue from vacationers eager to fish, boat, and relax. Guests are drawn to the south-facing sundeck that floats above the lake, the convenience of town water, sewer, and natural gas, and the ability to walk to shops, restaurants, and amenities. With a boathouse, multiple docks, and a waterfront location known for some of the best fishing in Ontario, this turn-key property is your chance to live where others come to unwind ...and get paid for it! Embrace the freedom of lakeside living while generating income in one of Ontario's most beloved cottage country communities. (id:60626)
Royal LePage Proalliance Realty
#8 - 203 St David Street
Kawartha Lakes, Ontario
New 4,000 sq.ft. industrial/commercial condo unit to be constructed in Lindsay (40,000 sq.ft. building with 16 units). Located close to Highway 36 for easy access for shipping/logistics. Municipally maintained paved road and full town services, water, sewer & natural gas. Units start at approx. 2000 square feet. All units have a ground-level drive-in shipping door (12' x 10'), R20 roof insulation, insulated pre-cast concrete exterior walls, 24 ft. of clearance ceiling height & rooftop HVAC unit. Option to add a mezzanine at the Buyer's expense. **EXTRAS** Prices and occupancy are subject to change without notice. Units can be combined for more square footage. (id:60626)
RE/MAX Hallmark Eastern Realty
43 Griffith Street
Aurora, Ontario
*Brand new * End & Corner * 3-Storey Townhome. Over $30,000 completed in upgrades. No carpet T/O, gas-line installed on balcony, bathroom rough-in & cold cellar in basement, floor to ceiling windows offering stunning natural light, upgraded wrought iron pickets & oak staircase, upgraded hardware T/O, soft close cabinetry and upgraded vanity/countertops T/O, nest thermostat & More. Meticulously maintained. Steps from prestigious Magna Golf Course. Centrally-located and well connected at Wellington Street East and Mavrinac Boulevard, Aurora Trails is minutes to phenomenal schools, parks, trails, golfing, shopping, Aurora GO Train, HWY 404 & superb dining. Enjoy this stunning and well appointed community to call home. (id:60626)
Intercity Realty Inc.
10403 10407 144 St Nw
Edmonton, Alberta
In Grovenor, close to all new amenities and Glenora. Fantastic location facing Grovenor Community League Centre and Parks. Frontage 111 ft x 144.8 ft depth. Perfect parcel for several more single lots or multi-plex and laneway developments. Corner parcel 0.369 Acre in total, with side street and back alley access. 10403: 958 sf bungalow with 2 bedrooms, 1 full bath and partially finished basement. 10407: 958 sf bungalow with 3 bedrooms, 2 full baths, finished basement and single detached garage. Great cash flow and tenants pay utilities. Both houses with long term tenants. Perfect neighborhood. Convenient for commute. Both lots are to be sold together. Serious inquiries only. (id:60626)
RE/MAX Excellence
954 Penson Crescent
Milton, Ontario
Nestled in the Heart of Milton, Quiet Neighbourhood, This Detached Two Storey Gem boasts 4 Spacious Bedrooms and 3 Modern Bathrooms, 9ft Ceilings. offering an open concept first floor with a large breakfast area for family gatherings. Set on one of a kind pie shaped lot, ideal for a pool, the home features and Upgraded Roof (25 Year Warranty) , a newly paved driveway and a covered porch. The organically treated yard free from pesticides, enhances the natural beauty of the property. Located near top rated schools and within the school bus zone, the property also includes a basement with rough-ins and upgraded larger windows providing a ready opportunity for a legal basement with a private backyard and separate parking. This rate find blends comfort, convenience and investment potential in a highly sought after community. Prime residential location with ready investment opportunity. ** 2 Laundromats - 2nd Floor and Basement ** (id:60626)
Ipro Realty Ltd.
6 Albert Street
Markham, Ontario
Client Remarks$$Thousands spent renovated Link Bangalow(by Garage Only) Located in the Mature Neighborhood of Markham village, A Premium Lot(41.25*132 Feet) , 3 Bedrooms in main floor with Closets ,Furnace (2018)Newer Main Floor Washroom(2019), Newly painting in main floor and Basement(2023) ,Bed Rooms door in Main floor(2023) New Pot Light(2023) ,Main Floor With Hard wood Floor,3 Pc Bathroom in main floor ,Large Kitchen With Brandnew countertops and Ss appliances, Convenient Main floor Laundry, Finished Basement With Separate Entrance and 2 Bedrooms and 3 pc Bathroom with Kitchen and Separate Laundry, Laminate in Basement(2023) Ready For Rent ,Walk to Historic Main Street, Shops ,Restaurant, Markham Public Library ,Bilingual Elementary School, Nearby Hospital and go Station ,Big Driveway and also Garage connect to the Backyard , park cars in the back yard available. (id:60626)
Real One Realty Inc.
43 Dariole Drive
Richmond Hill, Ontario
**Backing onto Ravine** Stunning Executive Freehold Town Backing Onto Ravine, 9' Ceilings, S/S Appliances, Great Layout, Open Concept, Many Upgrades Such As Hardwood Floor, Kitchen Cabinet, Laundry Cabinet, Counters, 2nd Fl Laundry Rm, Indoor Access To Garage. And Many More, Mins Of Walking To Lake Wilcox, Parks, And Community Center. (id:60626)
RE/MAX Partners Realty Inc.
115,117,119,121 Norbert
Dieppe, New Brunswick
*PACKAGE DEAL, 2 PROPERTIES * Must be purchased with the neighbouring 6 units 133,135,137,139,141,143 Norbert. Built in 2022 4 unit townhouse style, one storey. Turn key investment in the heart of Dieppe ! Minutes away from all amenities, church, post office, great restaurants and Dieppe farmers market. Less than 2 minutes from Fox Creek Gold Course. These units are built with great quality materials & workmanship which consists of high-quality interior & exterior finishes. The main floor has an open concept living, dining room and kitchen with a 2-piece bathroom. Each unit has access to a private 10x10 patio. Going down to the lower level you will find 3 spacious bedrooms, washer/dryer, closet with shelving and a 4-piece bathroom. In total, each unit has 1480 sqft of living space. Each unit includes fridge, stove, dishwasher, over the range microwave, washer/dryer and ductless heat pump. Please call, text or email for more information! (id:60626)
Exit Realty Associates
746 Gorge Rd W
Saanich, British Columbia
Welcome to 746 Gorge Rd West! This bright & charming, move-in ready home along the Gorge Waterway has coved ceilings, updated wood floors, a large living room, separate dining room and brand new windows installed in 2017. The modern kitchen has and island, maple cabinets and SS appliances. The upper floor offers two good sized bedrooms with a large updated bath with soaker tub and separate shower. The lower level contains additional accommodations for in-laws and/or teenagers with their own private entrance. Detached double garage/carport (newer roof and gutters) which could be an ideal candidate for the Saanich Garden Suite plan. Rear area of the house offers additional parking for 2 cars. Completed with sunny backyard and history of fruit bearing trees, it can be a serene area and perfect for outdoor entertaining. Located just steps away from the Gorge Waterway with access to Bike Lanes, and minutes from downtown and convenient shopping at both Gorge & Tillicum Centres. (id:60626)
RE/MAX Island Properties
3 - 8060 Lawson Road
Oakville, Ontario
Auto repair shop with +/- 2,000 sf Industrial/Commercial Condo Unit in Milton Industrial Park adjacent to Hwy 401. Rarely available small condo. One Drive-in door (11'10" H x 11'9" W) New 3 years. M2 General Industrial Zone allows for a good variety of Automotive uses, service & repair shop, etc. Suitable for non-automotive uses also. Car sales license possible. **EXTRAS** Please Review Available Marketing Materials Before Booking A Showing. Please Do Not Walk The Property Without An Appointment. (id:60626)
D. W. Gould Realty Advisors Inc.
914 Sproule Crescent
Oshawa, Ontario
Welcome to this beautifully upgraded 4-bedroom, 4-bathroom home in one of Oshawa's most desirable mature neighbourhoods. Set on an extra deep lot with a fully interlocked backyard, this property offers the perfect blend of space, style, and functionality. Inside, enjoy hardwood flooring throughout the main and upper levels, a chefs kitchen, open-concept layout, and pot lights throughout the interior and exterior. The professionally finished basement adds versatile living space, while the spacious master suite features a luxurious 4-piece ensuite with a private sauna. Recent major upgrades include: new AC, furnace, tankless hot water heater, roof, and two skylights offering peace of mind and energy efficiency. This home truly has it all: style, comfort, and long-term value in a well-established community. (id:60626)
RE/MAX Metropolis Realty
10 Viola Street
East Gwillimbury, Ontario
Welcome to 10 Viola St. in the sought-after Sharon Village Community! Built by renowned builder Mosaik Homes, this beautifully upgraded 4 bed,3 bath detached home is designed for modern living and everyday comfort. Step inside to find stylish laminate flooring, smooth ceilings, and elegant crown moulding. The kitchen is a true showstopper, stunning quartz countertops, waterfall island and a deep under-mount sink perfect for both everyday use and entertaining. Smart features include a built-in EV charger, UniFi Network access point with CCTV, and structured wiring throughout the home for seamless connectivity. Enjoy added convenience with zebra blinds in every room, a Beam central vacuum system, and a gas line in the backyard ideal for BBQs and outdoor gatherings. Spacious bedrooms, a spa-inspired primary ensuite with a frameless glass shower, convenient upper floor laundry, and a bright basement with oversized windows complete with rough-ins for a kitchenette and washroom, perfect for future living space. Just steps to schools and minutes to parks, trails, shops, restaurants, Costco, and Upper Canada Mall. Not to mention, easy commuter access to Hwy 404 and GO Train. This beautifully upgraded home offers the perfect blend of comfort, convenience, and style, don't miss your chance to make this stunning property your own. (id:60626)
RE/MAX West Realty Inc.
987 Richards Street
Vancouver, British Columbia
Welcome to Mondrian on Richards. This stylish 2 bed, 2 bath concrete townhome puts you just steps from the best of Yaletown. With its own private street-level entrance, this two-level home offers smart design and modern upgrades throughout. The main level features an open-concept kitchen, living, and dining area, perfect for entertaining. Upstairs, you´ll find two bedrooms, including a spacious primary with ensuite and walk-through closet. Recently renovated with updated finishes, this home is move-in ready. Includes 1 secure parking and 1 storage locker. Located in a well-run building with great amenities including gym, pool & hot tub. Rentals and pets allowed. Live the ultimate downtown lifestyle with cafes, shopping, parks, and the seawall just outside your door. (id:60626)
Oakwyn Realty Encore
102 Riveredge Drive
Georgina, Ontario
This impressive custom-designed 2-car garage detached home is a mere 7 years old and showcases an attractive 50-ft frontage along with over 2667sq ft above ground. It boasts 9' ceilings, high-quality hardwood flooring on the main floor, and a convenient 2nd floor laundry room. The gourmet kitchen is equipped with a large breakfast bar and ample cabinets. The home features a functional layout with 4 spacious bedrooms and 3 baths, including a primary bedroom with a 5-piece ensuite and a large walk-in closet. A spacious backyard provides extra outdoor living area ideal for hosting gatherings and events, as well as for gardening activities. Situated just a 10-minute walk from the community beach, this property is also in close proximity to schools, parks, shopping centers, restaurants, public transit, Highway 404, and a host of other amenities. (id:60626)
RE/MAX Prohome Realty

