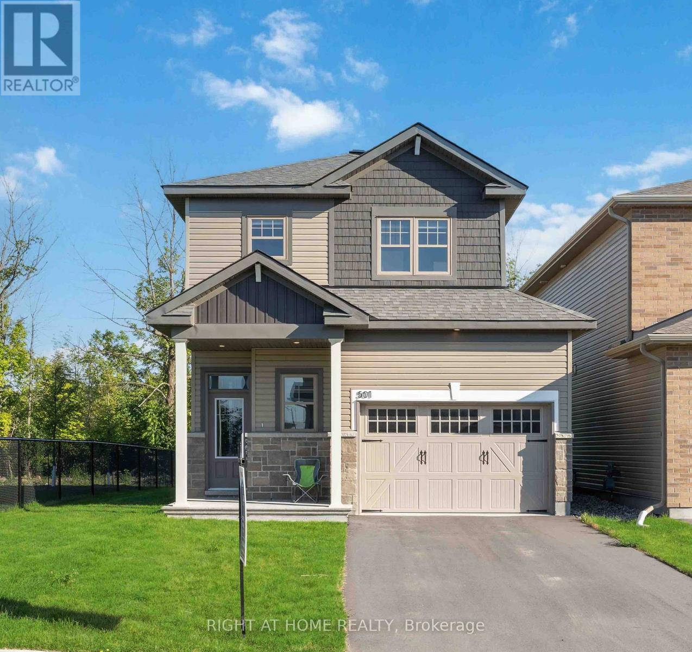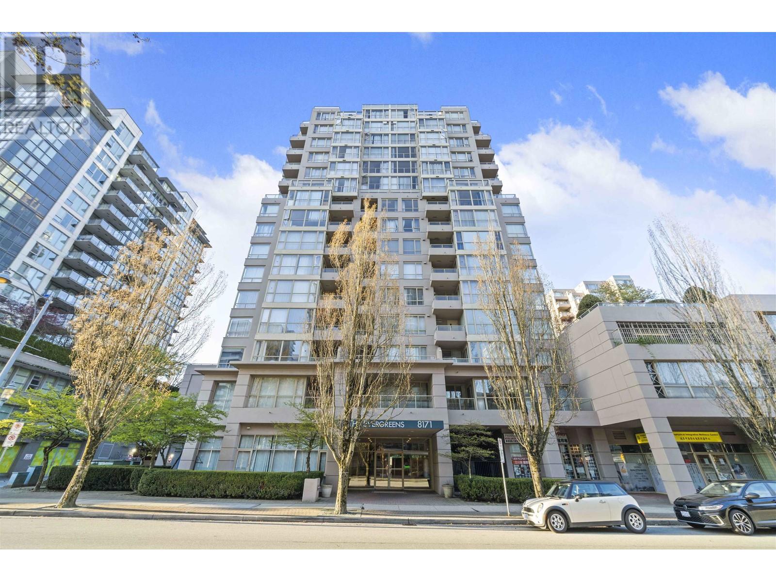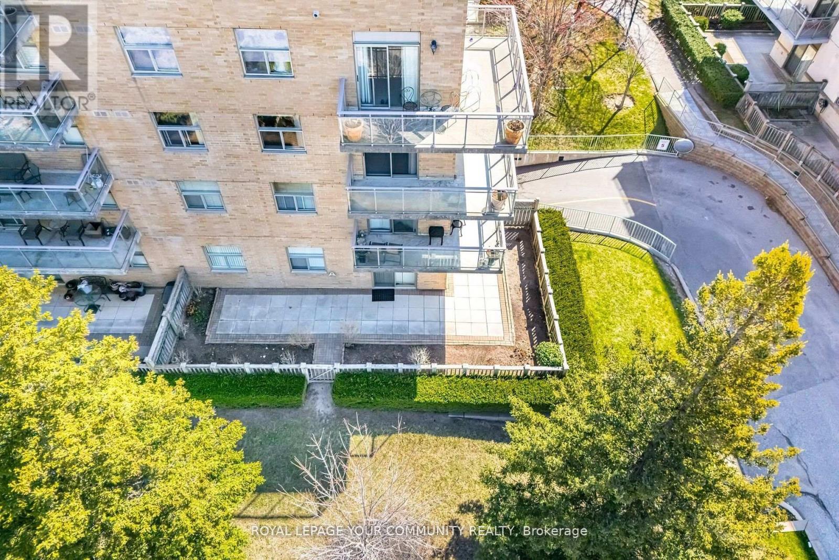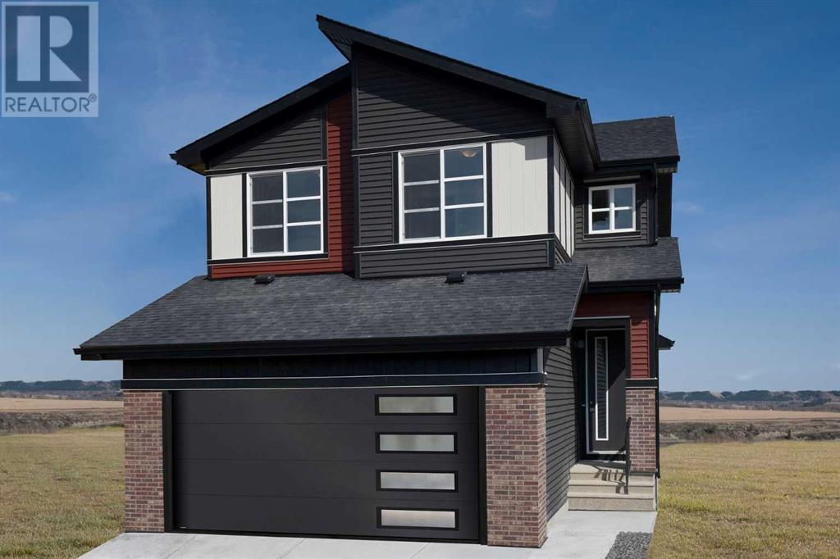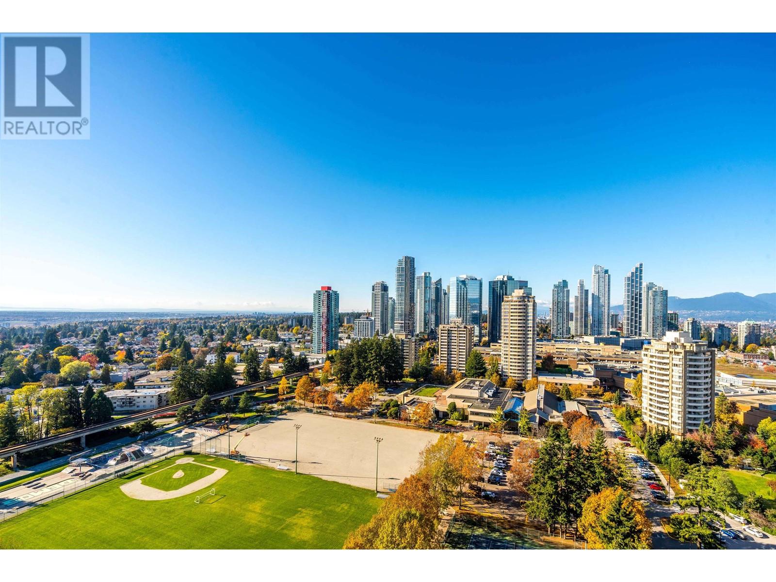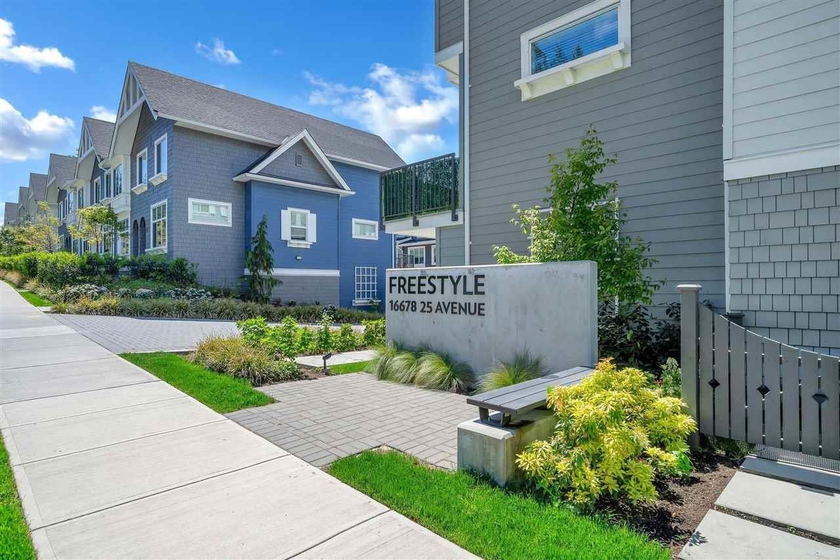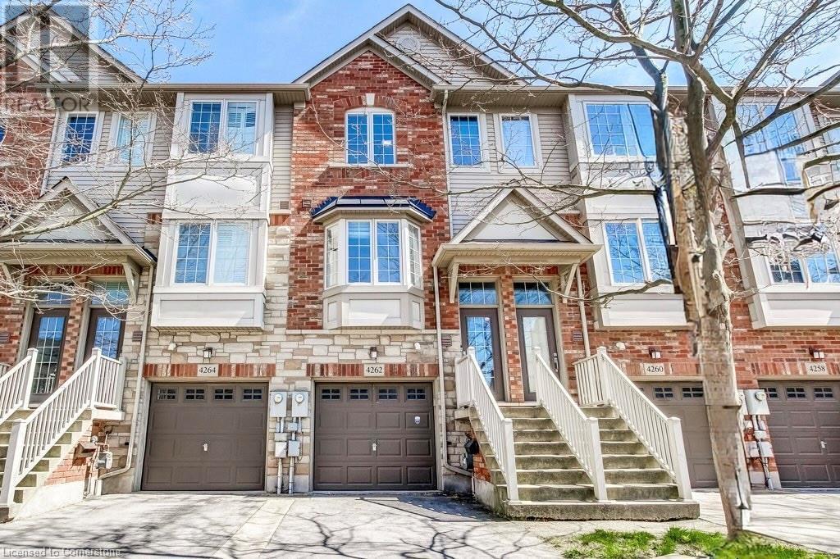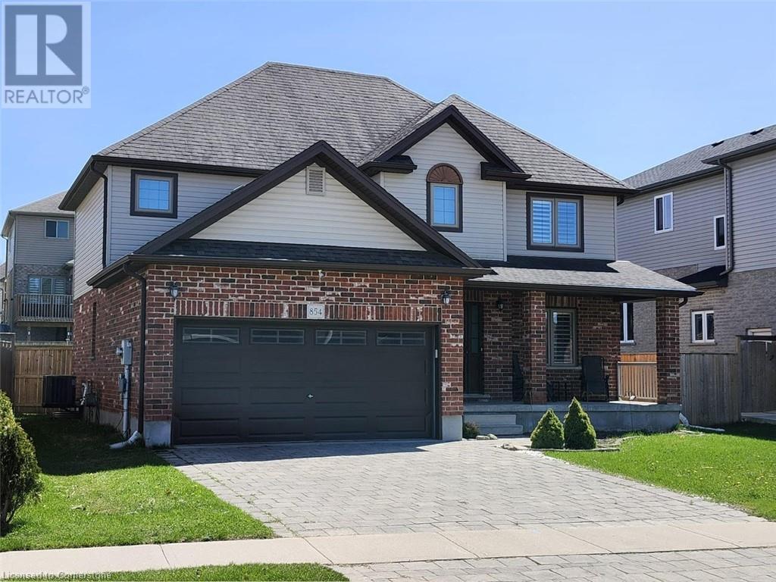501 Paakanaak Avenue
Ottawa, Ontario
Newly Finished Basement in Jun 2025! This exquisite detached home, built in December 2022, sits on a *premium corner lot* in the highly sought-after neighborhood of Findlay Creek. A welcoming covered front porch and the charming river rocks that enhance the *curb appeal*. As you step inside, a *spacious sunken foyer* with a built-in bench greets you, providing both style and functionality. The open-concept main floor design seamlessly integrates the living and dining areas, creating an ideal space for entertaining and family gatherings.The *upgraded L-shaped kitchen* is a chef's dream, featuring stainless steel appliances, gleaming quartz countertops, and a convenient appliance niche. Adjacent to the kitchen, you'll find a *mudroom with easy access from garage to basement with an income potential* and a door separation from kitchen.The second floor boasts an oversized primary bedroom, complete with a generous walk-in closet and a luxurious ensuite bathroom. Two additional well-sized bedrooms, a shared bathroom, and a convenient second-floor laundry room complete this level. The *newly finished basement* offers a full bathroom and a fully finished basement, providing you functionality and the extra sq ft for your everyday use. The expansive wooded lot with *only one side neighbor* provides privacy. The *extra-deep 107.22 ft * lot awaits your creativity. Don't miss the opportunity to make this beautiful home yours. Book your showing today! Offers will be presented at 7:00 pm on Tuesday June 29, 2025. Seller reserves the right to review/accept pre-emptive offers. (id:60626)
Right At Home Realty
1104 8171 Saba Road
Richmond, British Columbia
LOCATION! LOCATION! LOCATION! Welcome to the Evergreens, perfectly situated in the heart of downtown Richmond in the highly sought-after Brighouse neighbourhood. Just steps from Richmond Brighouse SkyTrain Station, directly across from Richmond Centre, and only moments away from the Public Market, this location offers the ultimate in convenience-no car required! Commute to Vancouver or Downtown in under 30 minutes.This well-maintained 3-bedroom, 2-bathroom unit features 997 sqft of comfortable living space with an open layout and a spacious living room, ideal for both relaxing and entertaining. Enjoy city and mountain views from the comfort of your home. Located in the catchment for Cook Elementary and McNeill Secondary. One Parking & One Locker. (id:60626)
1ne Collective Realty Inc.
79 Jackson Road
Dartmouth, Nova Scotia
5 UNIT (2 BDRMS EACH) BUILDING WITH HR-1 ZONING! Development possibility of a 5 storey multi-unit residential building with a possibility of up to 50 units(or more)...buyer to verify with HRM. Existing building has 5-2 bedroom units with potential for another unit utilizing the storage area. One of the sellers lives in the building and does not pay rent, however they are willig to sign a 1 year lease. Expenses are approximate. Rent is $950 month per unit (4) and the leases are month to month. (id:60626)
RE/MAX Nova (Halifax)
Century 21 Trident Realty Ltd.
102 Fairmont Cove S
Lethbridge, Alberta
Welcome to 102 Fairmont Cove S. This ONE OWNER, EXECUTIVE WALKOUT BUNGALOW is located in a quiet South Side Cul-De-Sac with STUNNING LAKESIDE VIEWS (Perhaps The Very Best In Lethbridge). These stunning views await you every time you look out the window and/or enjoy the Large Beautifully Landscaped Yard. This incredible home boasts an OVERSIZED TRIPLE/QUAD CAR GARAGE (over 950 SqFt), 5 bedrooms (3 up and 2 down), 2 - 4 piece baths up and a 3 piece bath down, main floor laundry, sunroom (not included in the square footage) a nice living room with vaulted ceilings and so much more. You'll love the walk-out basement, with an enormous family room with wet bar, 2 more large bedrooms, a woodworking shop and a utility room with 2 furnaces, and of course central A/C. The yard is large with fruit trees, garden, covered patio, and so much more. City assessed for 2025 at $889,000. This home is in original condition and awaits your updates. Call your favorite Realtor®, come on by, and make an offer. This amazing home could be yours! (id:60626)
RE/MAX Real Estate - Lethbridge
112 - 2502 Rutherford Road
Vaughan, Ontario
Welcome To Unit 112, 2502 Rutherford Road - The Perfect Place To Downsize Without the Condo Feel!! *Rarely Offered* And *Highly Desired Main Floor Corner* Unit At Villa Giardino Residence Located In The Heart of Maple. Impressive Open Floorplan Approx 1100 SQ.FT. Features 10 Ft Ceilings And Offers 2 Beds, 2 Full Baths, 1 Parking, 1 Locker, Plus A Private Storage Room/Cantina Right Next To Your Parking!! Five More Reasons To Move Here: #1. Walk-Out To A Massive WRAP-AROUND 780 SQ.FT. Terrace With South & West Exposure Perfect For Entertaining/Light Gardening And Enjoying All-day Sunshine. #2. Appreciate Bungalow-Style Living In This Highly Sought After Main Floor With Natural Light Pouring In All Day. #3. Luxury Of Parking Directly Outside Your Unit With Access Via Patio Door. #4. Spacious and Sun-filled Eat-In Kitchen Has Window Above Sink And Accommodates Your Large Family Gatherings. AND #5. Condo Fees Include ALL Utilities, Cable, Internet And Landline. Live The European Lifestyle By Starting Your Mornings At The Espresso Bar, And Ending Your Days With Card Games & Bingo With Your Many New Found Friends!! Numerous On-Site Amenities Include Grocery Store, Hair Salon, Espresso Bar, Gym, Games Room, Library, Exercise Classes, Weekly Shuttle Service To Shopping, Bocce Ball Court, Summer Farmers Market, Monthly Dinners/Dances, And More!! (id:60626)
Royal LePage Your Community Realty
53 Aberdeen Lane S
Niagara-On-The-Lake, Ontario
Don't Miss The Opportunity To Be The Owner Of Luxury 2Bdr+1 Townhome With Balcony In Most Desirable Area In Canada Located In The Old Town Niagara-On-The-Lake. More Than $2000 SqFt Of Features Living Space Including Finished Basement With Full Bathroom, Hardwood 1st Level Flooring, Convenient 2nd Floor Laundry, 9 Ft 1st And 2nd Floor Ceiling, Chef's Kitchen Has Granite Countertop, Stainless Steel Appls. Every Bedroom Has Ensuite and California Closet Dressing Room. Live Within Walking Distance To Beautiful Queen Street With Boutiques And Fine Dining Restaurants. Steps To World Class Wineries, Spa And More. Community Centre Across The Road. Back Yard Patio Space. Measurements and Property Taxes Should Be Verified By Buyer Or Buyer's Agent. Condo Fees Include Building Insurance, Exterior Maintenance, Common Elements, Landscaping And Snow Removal. THE CARPET ON THE 2ND FLOOR IS REMOVED AND REPLACED WITH NEW FLOORING TO MATCH THE 1ST LEVEL. Additionally, the property taxes were previously calculated at an inaccurately high amount. The updated, lower tax figure will be available in a few days. (id:60626)
Realty 7 Ltd.
67 Sunrise Heath
Cochrane, Alberta
TRIPLE CAR ATTACHED GARAGE__A Rare Find Indeed…Discover exceptional value in this stunning 2,086 SF(RMS Size) residence, meticulously crafted by the esteemed Douglas Homes Master Builder. Introducing the sought after Mount Rundle Model, featuring a sun-kissed South front exposure…just across the street from a walking/bike path and minutes from the future community centre.This radiant and extraordinary 3-bedroom home with also a 3-piece bath on the main…is a true gem in today's market, brimming with upgrades tailored for you and your family. The open-concept main floor boasts 9' ceilings, expansive windows, and elegant engineered hardwood flooring, creating an airy and inviting atmosphere.The sun-drenched dining area leads to a gorgeous kitchen, complete with a premium builder's grade appliance package, an impressive quartz island, and matching quartz countertops in the ensuite and hallway bathroom. The stylish electric fireplace in the great room adds warmth and charm to the heart of the home.Experience unparalleled luxury in the deluxe primary bedroom, featuring a lavish 5-piece ensuite with his-and-her closets and matching sinks.The grand entrance and front foyer is spacious while the stairs to the upper floor is adorned with exquisite wrought iron railings and a bright, roomy loft.The versatile flex room on the main level, complete with two 8-foot doors, is perfect for working from home or pursuing hobbies. And…next to it is a 3 piece bath, this is a unique feature!This sought-after floor plan in Sunset Ridge has been designed with your growing family in mind.Rancheview K-8 School is just a few blocks away and the St. Timothy High School is at the south end of Sunset Ridge, just a few minutes drive away. The future community centre and a third school, once done, will only be a short walking distance. Escaping into the mountains is about 40-45 minutes away on the scenic road. Driving back to the City of Calgary is only about 30 minutes an d to your nearest Costco as well and around 45 minutes to the airport. Embrace elegance and sophistication in this remarkable home – schedule your viewing today and seize this extraordinary opportunity. Don't miss out! *** Pictures from our Mount Rundle Model Showhome... 67 Sunrise Heath listing has a slightly different exterior & interior finishing package and layout than as shown in the pictures presented here.(Attention fellow agents: Please read the private remarks.) (id:60626)
Maxwell Canyon Creek
892 Mt Griffin Place
Vernon, British Columbia
Welcome to your next home in the desirable Middleton area of Vernon! This bright and well-laid-out 4-bedroom, 2.5-bathroom home offers the perfect blend of family functionality and comfortable living. Step inside to a bright and open main floor featuring a generous living room, dining area, and kitchen — all connected and ideal for entertaining or keeping an eye on the kids. Just off the kitchen is a cozy family room, perfect for playtime, movie nights, or casual lounging. A versatile main-floor bedroom is ideal for guests, a home office, or a private retreat. For added convenience, you’ll also find the laundry room, access to the fenced backyard with a lovely deck, and a double attached garage — all on the main level. Upstairs, the spacious primary suite offers a relaxing escape with a well-appointed ensuite bathroom. Two additional bedrooms and a full bathroom complete the upper floor, making it a great layout for families of all sizes. Outside, the fully fenced yard is perfect for pets or children, and features underground irrigation for easy care. This home combines comfort, space, and convenience — all in a family-friendly neighbourhood close to parks, VSS / Hillview schools, and amenities. Don’t miss your chance to make this your forever home! (id:60626)
Royal LePage Downtown Realty
2604 4900 Lennox Lane
Burnaby, British Columbia
Elevate your lifestyle with this 2-bed, 2-bath NW corner unit at The Park at Metrotown by Intergulf. High-end European appliances, quartz countertops, and wide plank flooring grace the interior, complemented by a large balcony with unobstructed views. Enjoy secure parking and storage locker. Building amenities include a rooftop lounge, garden area, gym, Jacuzzi, and sauna. Conveniently located across from Bonsor Community Centre and a short stroll to Metrotown Mall and Skytrain Station. Ideal for first-time buyers and investors. Don't miss this Burnaby Metrotown gem. *PRICED BELOW ASSESSMENT* (id:60626)
RE/MAX Crest Realty
131 Stratton Crescent Sw
Calgary, Alberta
Welcome to Strathcona Park Living at Its Finest! Nestled on a quiet street across from a peaceful green space, this beautifully maintained 4-level split home offers the perfect blend of space, comfort, and functionality in one of Calgary’s most desirable communities, Strathcona Park. Step inside and be greeted by a bright and airy main living space featuring vaulted ceilings, wrap-around windows, and warm real hardwood flooring that flows seamlessly into the formal dining room. The kitchen is both stylish and functional, with wrap-around countertops, subway tile backsplash, white cabinetry with sleek black hardware, and a full suite of white appliances—perfect for home cooks and entertainers alike. Upstairs, you'll find newly installed luxury vinyl plank flooring throughout. The spacious primary bedroom easily accommodates a king-sized bed and includes a private 3-piece ensuite. Two additional generously sized bedrooms and a modern 4-piece bath with a Bath Fitter tub complete the upper level. The third level features a welcoming family room with a stone-faced, wood-burning fireplace, ideal for cozy evenings or movie nights. Patio doors open to the sunny, south-facing backyard, making indoor-outdoor living a breeze. A convenient 2-piece bath is also located on this level, with the option of converting it into a full bathroom using the included shower kit that the current owner can leave behind. Downstairs, the finished basement offers a versatile recreation room, ample storage, and a laundry area, alongside a well-maintained furnace and a brand-new instant hot water tank for added peace of mind. Outside, enjoy the beautifully landscaped and fully fenced backyard, complete with a wooden deck, terraced garden beds, and private space to relax or entertain under the sun. The double attached garage adds both comfort and convenience, especially during Calgary’s winter months. This home is ideally situated just minutes from top-rated schools, community hall, parks, shopping , and transit, with easy access to Downtown Calgary and the Rocky Mountains. (id:60626)
RE/MAX House Of Real Estate
6267 Silver Springs Hill Nw
Calgary, Alberta
20K PRICE REDUCTION!! Sitting at a high point, on a quiet dead-end street, this upgraded mid century home has the size and location you need! With over 2500 sq. feet of developed living space, a newly constructed illegal basement suite, parking for up to 8 vehicles and/or pad for a large Winnebago, heated oversized double garage, and backing onto a gorgeous green space reserve that serves dog walkers, nature enthusiasts; and has all the outdoor sporting facilities you can think of, this home has it all! Location, size and amenities! Inside the 1350 sq. ft. main floor you'll find a massive living room with gigantic west facing windows that over look the street below; a nearly 400 sq ft kitchen, upgraded with white quartz and cupboards, new SS appliances, and a stacked laundry for your convenience. 3 generous bedrooms, an ensuite and 4 piece bathroom finish the main floor. A separate entrance leads to the basement illegal suite which boasts a good 1200 sq feet and includes full kitchen, 3 piece bath, 2 HUGE bedrooms with egress windows, and a den. There's also a good sized dining/play area thrown in. The back yard has a huge wrap-around deck, stone patio, and a exceptional 3 car concrete parking pad. Throw in a heated, drywalled 24 x 22 garage and parking will never be a problem here. The home comes with a BRAND NEW ROOF, BRAND NEW FURNACE, fresh paint, new carpets and upgrades mentioned earlier. A green space behind the home buffers all traffic and is an aesthetic treat for the eyes. Foot paths for dog walkers lead eventually to the endless paths of the Silver Springs mountain/river view escarpment. A short walk leads to the Botanical Gardens, tennis courts, soccer and baseball fields and more. Live upstairs and rent down! (id:60626)
First Place Realty
167 2450 161a Street
Surrey, British Columbia
LOCATION, LOCATION, LOCATION!! Bright 3 bed townhome in desirable MORGAN HEIGHTS, SOUTH SURREY.Modern and stylish; a combination of exceptional conveniences and remarkable urban living. This highly sought after complex situated in Morgan Heights features an outdoor pool, indoor hockey arena, children's play area, movie theatre & spacious gym. Bright completely renovated 3 bedroom unit includes a spacious main living with modern fixtures. Enjoy your private fenced yard as well as a patio, perfect for the BBQ season. Large windows throughout. Walking distance to Grandview Corners, Highland Park, Southridge & Edgewood schools, Grandview Heights recreation and public transit outs. (id:60626)
Nu Stream Realty Inc.
94 Tennessee Avenue
Port Colborne, Ontario
94 Tennessee Avenue is a beautifully maintained brick and stone bungalow on one of Port Colborne's most prestigious and peaceful streets. Situated on an elevated, 60 x 173 lot located directly across from the shimmering shores of Lake Erie, this home grants peekaboo views of Gravelly Bay. This 3-bedroom, 2-bath home offers 1,443 sq.ft. of elegant living space on the main floor plus a finished lower level that walks out to the large back yard. Hardwood floors flow throughout the main floor. The living room is highlighted by a stone-front fireplace and picture windows facing the lake. The bright, white kitchen with dining area has access to the yard and the lower level.This level sits at ground level and features a spacious family room with a second gas fireplace, second bathroom, laundry, storage & access to a large pergola-covered patio. A secluded laneway provides additional access to the backyard, offering privacy and extra convenience.The attached, tuck-under garage provides both interior and backyard entry.This wonderful home is just minutes from Sugarloaf Marina and historic downtown West Street. (id:60626)
RE/MAX Niagara Realty Ltd
113 Country Club Drive
Loyalist, Ontario
Quick closing available on this golf course community home!! Nestled within the prestigious Loyalist Lifestyle Community, this stunning 3-bedroom, 2.5-bathroom bungalow offers a rare combination of modern sophistication and serene golf course living. Spanning 2,050 sq ft, this meticulously maintained, move-in-ready home was thoughtfully designed for comfort and style, all on one level. Built just six years ago, this former model home showcases numerous builder upgrades, ensuring every detail is crafted to perfection. From the moment you enter, the spacious foyer welcomes you into an open-concept living space including a great room that has soaring 16-ft ceilings and windows that span the full height. Natural light fills the home with 9ft ceilings, highlighting the seamless flow between the living room with gas fireplace, dining, and kitchen areas. Custom blinds provide plenty of privacy. The picturesque backyard overlooks the 17th hole at the Loyalist Golf & Country Club, creating a tranquil retreat for relaxation or entertaining. This home isn't just a residence; its a lifestyle. As a part of the Loyalist community, you'll enjoy exclusive access to a range of amenities, including a clubhouse with billiards, a fitness center, tennis courts with pickle ball, a library, a restaurant, and a members' lounge. During the warmer months, take advantage of the outdoor pool and hot tub for ultimate leisure. Whether you're an avid golfer, an entertainer, or simply seeking a peaceful and vibrant community, this home delivers it all. The $20,000 + HST initiation fee to the "Country Club Community" has already been paid and transfers with the sale of the home (membership is optional)! Don't miss the chance to make this exceptional property your own and experience the Loyalist lifestyle at its finest. (id:60626)
Exit Realty Acceleration Real Estate
RE/MAX Quinte Ltd.
82 16678 25 Avenue
Surrey, British Columbia
Welcome to the prestigious homes at "FREESTYLE" built by the award-winning, Dawson & Sawyer. A collection of townhomes located in the heart of Grandview Heights that boasts great features: Corner unit, South facing with tons of natural light, fenced private yard, great floor plan with no wasted space, 2 covered parking with plenty of street parking in front, one bedroom at ground level, contemporary open living spaces, 10' ceilings on the main floor level, large balconies, stainless steel high-end appliances, imported quartz countertops. Close to public transit, Pacific Heights Elementary, Grandview Heights Secondary School. Central and convenient location close to Walmart, Superstore, BestBuy, restaurants, parks. Open house Sat (July 26) 2:30 to 4:30pm and Sun (July 27), 2-4pm (id:60626)
Interlink Realty
4262 Ingram Common
Burlington, Ontario
Stylish & Rarely Available Townhouse in Mayfair by Branthaven Homes! This modern Parcel of Tied Lands (POTL) townhouse offers low maintenance fees, covering common areas and road maintenance. Enjoy backyard privacy with walkouts from both the main and lower levels. Boasting approximately 1,515 sq. ft. above grade, this home features a direct-entry garage leading to a versatile lower level with a second bathroom and a spacious recreation room/den with a sliding door walkout. The open-concept main floor seamlessly blends the kitchen, living, and dining areas, complete with stainless steel appliances and hardwood floors. Roof reshingled in 2024, new stainless steel Stove and Dishwasher (2024). Nestled in a highly desirable, commuter-friendly location, this home sits right on the transit route and is just a short walk to Appleby GO Station. A must-see opportunity! Don’t miss out—schedule your viewing today! (id:60626)
Keller Williams Edge Hearth & Home Realty
397 Snow Eagle
Fort Mcmurray, Alberta
#25A-397 Snow Eagle Drive - located at the Fort McMurray International Airport giving access to the runways. This hangar offers a steal frame, with steal low slope gable roof, metal siding; a 12x10 insulated overhead door as well as a 22 x 58‘ bifold hanger door , ceiling heights feature 24’ open clearance in the hanger with open span to the steal trusses and vinyl backed insulation. The building has 200 AMP service, with poured concrete strip footing (slab on grade) foundation with floor drainage ; a 500 sq ft mezzanine / staff area with a kitchenette area with approx 7ft ceiling height and Tbar ceiling; concrete and laminate flooring in the office area and a 2 piece bathroom. The Hangar is equipped with radiant heat and circular fans and is in excellent condition with an affective age of 2014 (hangar was constructed approximately 2008) This space has excellent Parking area. Ready for quick possession. Building sits on an Airport Land Lease. Call today for more information or for a private viewing of this great opportunity. (id:60626)
Coldwell Banker United
71 - 5659 Glen Erin Drive
Mississauga, Ontario
Located In The Heart Of Vista Height And Walking Distance From Streetsville, This Townhome Is Priced To Sell And Wont Last Long. 3 Beds 3.5 Baths This Home Has Enough Space For Growing And Established Families Alike. This Home Has Been Well Maintained Over The Years And Can Is A Turnkey Solution For Anyone To Move In Without Hassle. Walking Distance To Public, Senior, Catholic, And Montessori Schools. (id:60626)
Royal LePage Signature Realty
154 Speargrass Crescent
Carseland, Alberta
Come see this brand new, custom built walk-out bungalow, nestled in a quiet golf community and backing directly onto the 11th hole green of the Speargrass Golf Course. Located just 40 minutes from Calgary, this home offers over 3,000 sq ft of thoughtfully designed living space. Step inside and be greeted by luxurious windows and doors that fill the space with natural light. The main level includes a spacious office, laundry room, and a beautifully appointed primary bedroom with a large walk-in closet and a 5-piece ensuite bath. The electric fireplace in the living room creates a cozy atmosphere. Sliding patio doors lead to a large deck, perfect for enjoying peaceful views of the golf course. The basement offers a fantastic entertainment space with a large living area, heated floors throughout, and a wet bar featuring a sink, dishwasher, and room to add a refrigerator. It also has two additional bedrooms—one with a 4-piece ensuite—and a second 4-piece bathroom nearby. The basement is roughed-in for an extra laundry room if desired. The double attached garage features an 8-foot garage door and is equipped with a side-mount opener. You will find plenty of room for extra storage or a workspace and there’s even an electric car outlet for your convenience. Additional features include vinyl siding, custom window coverings, and a heating system that combines fan coil with forced air for year-round comfort. Perfectly positioned in a quiet golf community, this is a unique opportunity to enjoy the best of country living just minutes from the city. Don’t miss your chance to live in this peaceful oasis! (id:60626)
Maxwell Canyon Creek
199 Auburn Glen Drive Se
Calgary, Alberta
*Open house sat/sunday July 26/27 4:30-6:30* Exceptional fully developed 2-storey home, with no neighbours behind, on a quiet street nestled in the heart of Auburn Bay—a premier lake-access community offering an unparalleled lifestyle. This beautiful residence boasts nearly 3,000 sq ft of fully developed thoughtfully designed living space, perfect for families seeking comfort and convenience. Step inside to soaring ceilings, with the open to above stair case, large chandelier making the entrance feeling grand, open and airy. Main floor features 9ft ceilings with gleaming hardwood floors leading you through the office/den, kitchen, dining, family room , mud room and half bath. Family room has a cozy fireplace for the cooler days with mental, a great luxury piece to the room. Along with large windows spanning across the backyard letting in sunlight. The upgraded kitchen features: white cabinetry, built in SS appliances, large island with eating bar, granite counters, pantry space, lots of cabinet storage, mouldings on cabinets, added pot lights, tile to ceiling range hood - creating a wonderful centrepiece to gatherings and family dinners. Head upstairs to find a large (and private) bonus room, along with 3 great size bedrooms (including primary), a shared full bath along with ensuite. The primary is a great size facing the quiet green area out back, has a walk in closet and a full spa like ensuite retreat that features: double vanity, granite counters, tub, walk in shower and toilet. Basement is fully developed and features LVP floor, large living space, full bath (with walk In shower), office/den, flex space and bedroom. This home has a large fully fenced backyard, with balcony making a great outdoor space to have the kids play. Located a short Walk to schools, parks, the lake, amenities and playgrounds. Minutes to Seton shopping and South Health Campus. A must-see for growing families! (id:60626)
RE/MAX Real Estate (Mountain View)
28 Telegraph Drive
Whitby, Ontario
This all-brick home nestled in Whitbys sought-after Williamsburg neighbourhood. Thoughtfully cared for, with updates through out and move-in ready, this 3-bedroom, 3-bathroom property offers space, comfort, and a family-friendly layout.The main floor features a open-concept eat-in kitchen and living area with vaulted ceilings and a cozy gas fireplace ideal for both everyday living and casual entertaining. A separate formal dining room provides the perfect setting for hosting family meals and special occasions.Upstairs, you will find three generous sized bedrooms, including a spacious primary retreat with a walk-in closet and private ensuite featuring a soaker tub. The additional bedrooms offer plenty of room for growing families.Other highlights include main floor laundry, a full double garage with interior access, a four-car driveway with no sidewalk to shovel, and a private backyard offering a quiet outdoor escape. The unfinished basement presents a blank canvas ready to be customized to suit your lifestyle, whether its a home gym, rec room, or additional living space.Located close to parks, top-rated schools, and all of Whitbys best amenities, this home delivers everyday convenience in a welcoming neighbourhood setting. (id:60626)
Exp Realty
854 Springbank Avenue N
Woodstock, Ontario
Welcome to this spacious 4-bedroom home located in the highly sought-after area of Woodstock, just minutes from beautiful local parks, the Toyota plant, and Highway 401. Perfect for families or professionals, this property has a blend of comfort and convenience. The home features a bright, open-concept living area with large windows that flood the space with natural light. The modern kitchen is equipped, ample cabinetry. The master suite offers a peaceful retreat with an en-suite bathroom, while the additional three bedrooms provide plenty of space for a growing family or home office options. Step outside to a good size backyard that’s ideal for outdoor entertaining or relaxation. Whether you're enjoying the nearby park or taking advantage of the quick access to the Toyota plant or Highway 401, this home is perfectly positioned for both work and play. With proximity to schools, shopping, and all amenities, this home offers both a prime location and comfortable living in one of Woodstock's most desirable neighborhoods. Don’t miss out on this exceptional opportunity (id:60626)
RE/MAX Real Estate Centre Inc. Brokerage-3
316 Belvedere Drive Se
Calgary, Alberta
This single family home with over 2800 SQFT of developed living space with legal suite. This house has much to offer to start your growing family and create memories. Close to all amenities within walking distance to east hill commercial plaza and easy access to stony trail. This stunning home features double front attached garage with a total of 4 good size bedrooms, 3.5 baths and open to below living area with a 9 feet ceiling on main floor. (id:60626)
Urban-Realty.ca
76 Brentwood Avenue
Kitchener, Ontario
Introducing 76 Brentwood Ave, Kitchener - the ideal home to raise a family. Located in downtown Kitchener in a beautiful, quiet neighborhood - close to schools, parks, amenities, and bus routes. This well-maintained 1.5 storey home is move-in ready! It features a newly renovated kitchen (2024) with plenty of cupboards and counter-space, and oversized fridge, a stove and built-in dishwasher. The home has a separate dining room, a spacious living room with a cozy wood fireplace with a Heritage insert, hardwood floors, 3 bedrooms (upper level) and 2 full baths (1 upper 1 basement level). The basement adds a bonus living space, with an office/ spare room, a separate cold room, and a separate laundry room (including washer and dryer) - which provides ample space for storage. The home has a full deck along the front (great for watching sunsets), a covered back deck, as well as an upper deck (great for watching the sun rise!). The upper deck overlooks a spacious fenced-in backyard - ideal for children and pets to run and play. Central Air. Plenty of room for parking. A stand-out feature is the 20'x32' heated garage/ shop with stairs leading to a spacious loft with a 6' ceiling - perfect for projects, a home based business or a secondary living space - ideal for contractors or DIYers, or anyone needing serious workspace. All this, just minutes from the 401! (id:60626)
Real Broker Ontario Ltd.

