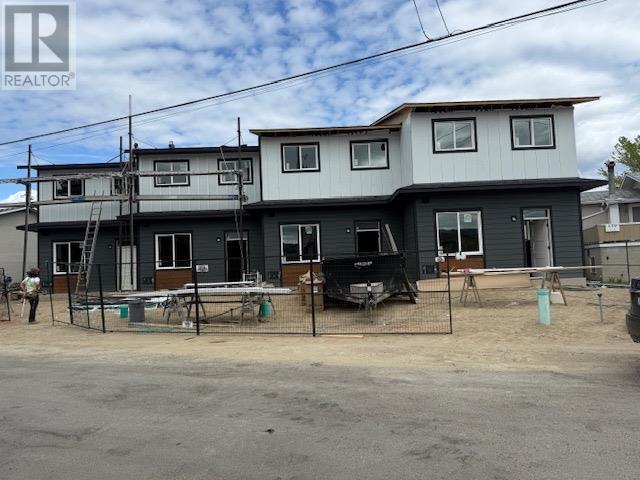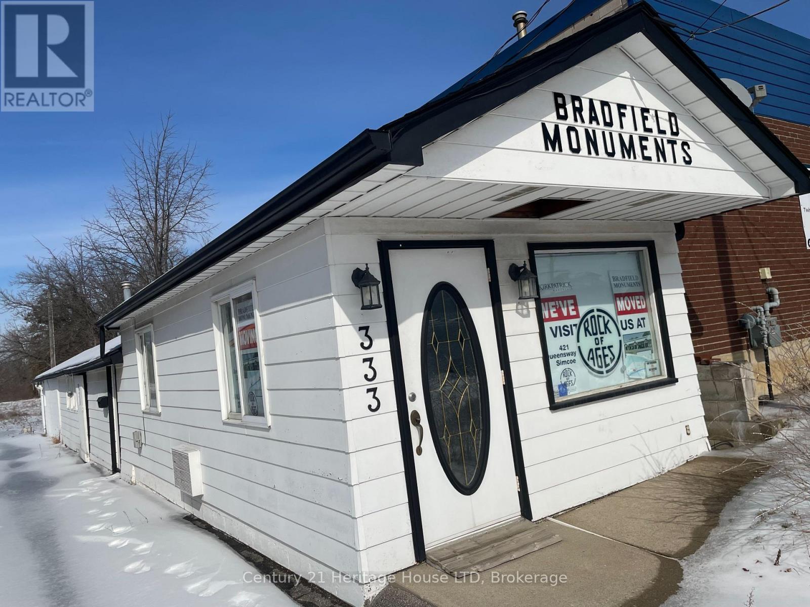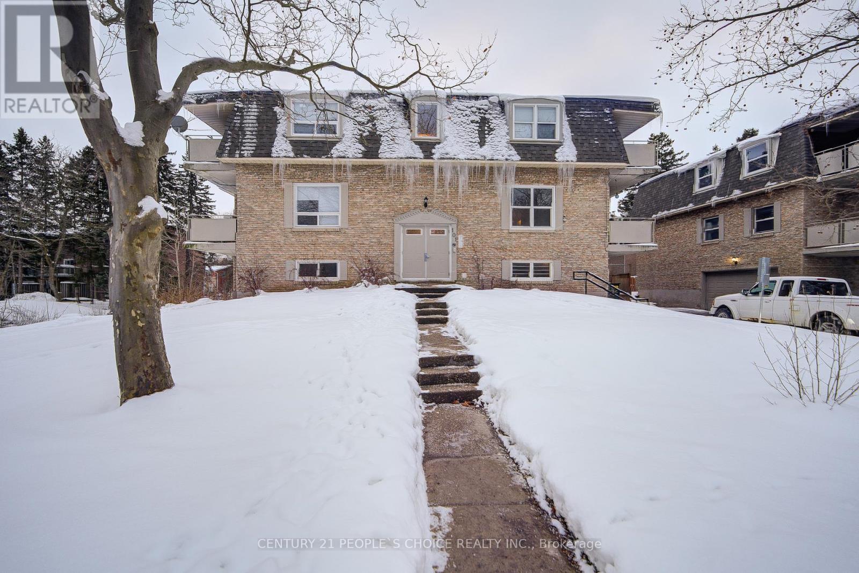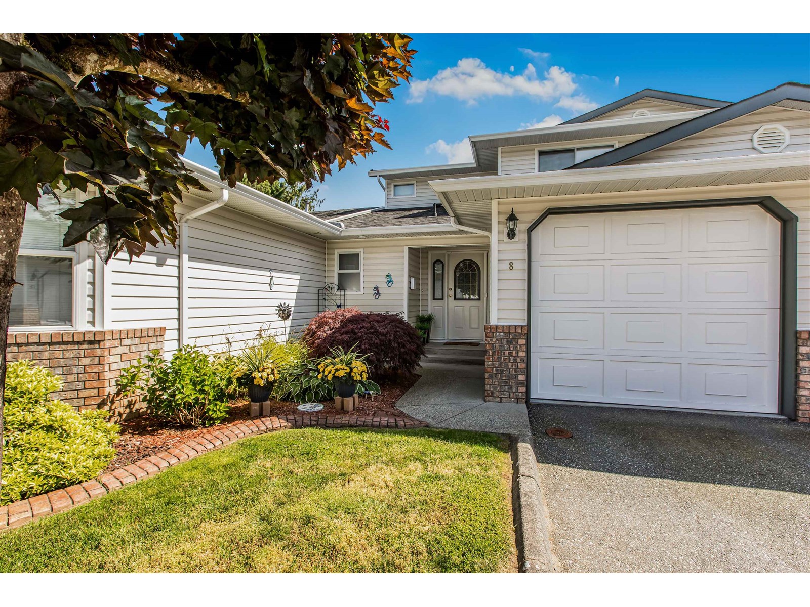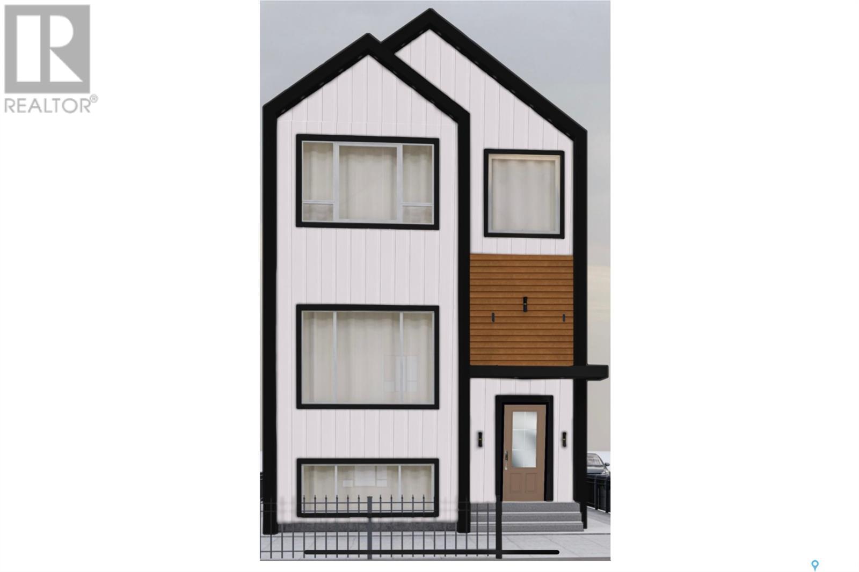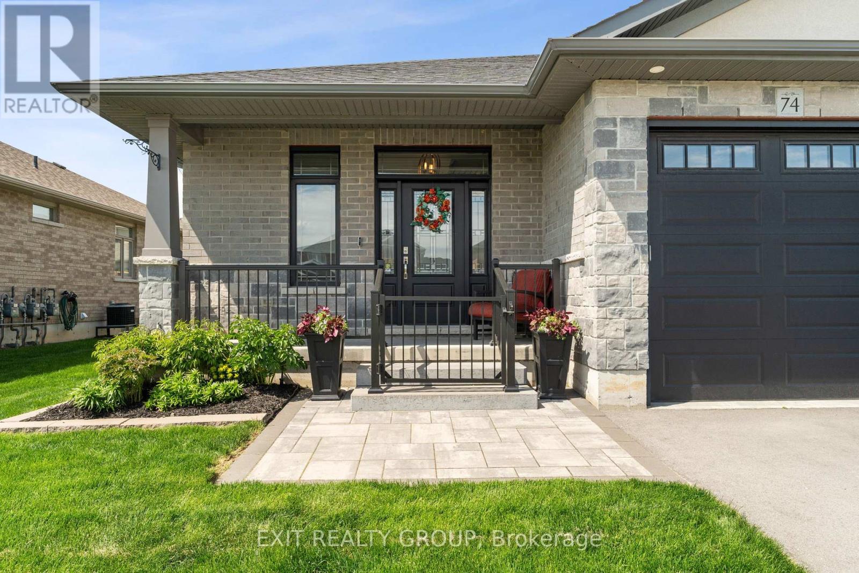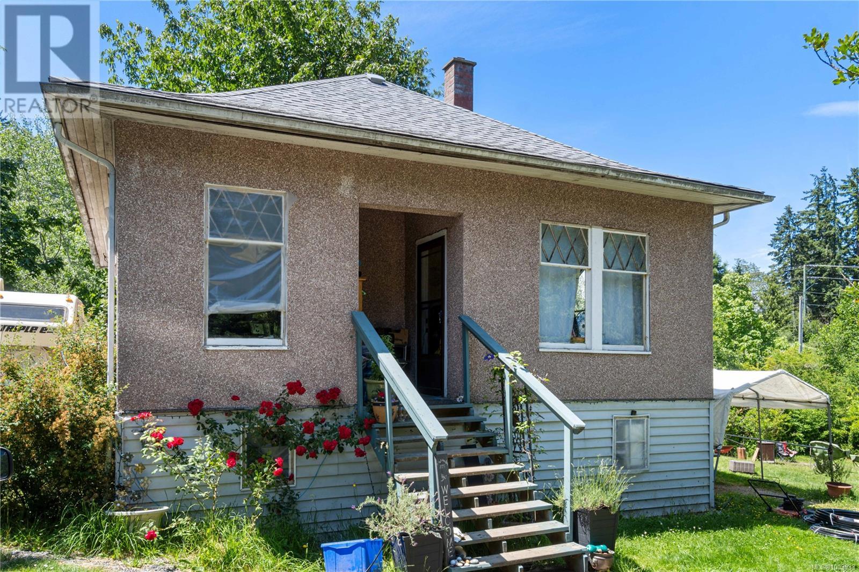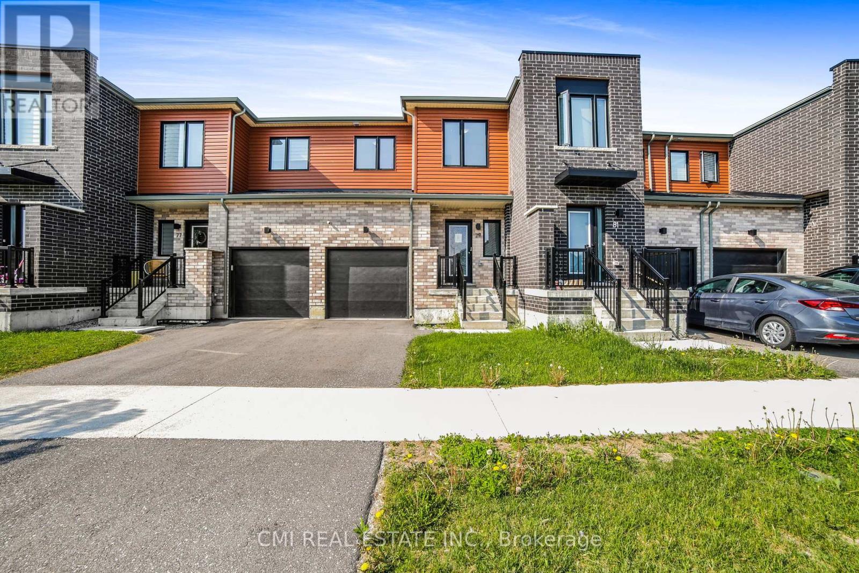159 Chestnut Avenue
Kamloops, British Columbia
This 4 bedroom, 2.5 bathroom home offers two stunning finishing packages to choose from, featuring modern, high-quality touches throughout. Laminate flooring is installed throughout, including on the stairs, while the upper bathrooms are tiled, with in-floor heating in the master ensuite. The spacious master ensuite includes dual sinks and a tiled shower, and the walk-through master closet offers ample storage. The oversized laundry closet provides additional storage space. The home boasts quartz countertops throughout and Excel cabinetry, which includes a coffee bar, as well as full-height cabinets. The kitchen is enhanced with a stylish tiled backsplash, and the home comes with a stainless steel appliance package, water line to the fridge, and a natural gas BBQ hook-up. Window coverings are included, making this home a perfect blend of style and functionality for modern living. All measures Approx. (id:60626)
Royal LePage Kamloops Realty (Seymour St)
335 Queensway W S
Norfolk, Ontario
The 0.465-acre lot you're considering is zoned as Service Commercial (CS) along Queensway W in Simcoe, Ontario. This zoning designation permits a variety of uses, including retail, wholesale, restaurants, workshops, and more. The property's location in a high-traffic area near the central business district and industrial park enhances its visibility and accessibility. The existing single-storey building adds value, but the primary value lies in the land itself. (id:60626)
Century 21 Heritage House Ltd
50120 Rge Road 85
Rural Brazeau County, Alberta
EXCEPTIONAL REAL ESTATE! This 112.60 Acre property is ONLY 15 minutes NW of Drayton Valley, AB and showcases the PEMBINA RIVER WINDING DIRECTLY THROUGH THE PROPERTY!! This incredible parcel offers a mix of open field and mature trees and a building dating back to 1932 that still stands on the land, but is not currently habitable. A drilled well, power and access road are already in place, making this an excellent foundation for future development! ALSO there is approximately $4000.00 yearly revenue!! Whether you're looking to develop a private retreat, or invest in a scenic piece of Alberta’s landscape, this property offers potential! Opportunities like this do not come along often, so don't miss your chance to own this exceptional piece of real estate!.*All drone photos with outlines are approximate.* (id:60626)
Century 21 Hi-Point Realty Ltd
2 - 101 Westmount Road
Waterloo, Ontario
Great Investment Property great location 4 Bed 2 WR Unit Surrounded By Shops And Restaurants With Easy Access To Waterloo Park, Uptown Waterloo, Lrt, And Universities. This Unit Has A Bright And Spacious Living Room With Access To An Open Balcony. The Open Concept Kitchen Features Finishes Including White Cabinetry And Lots Of Counterspace. Down The Hall Are Four Large Bedrooms With Ample Closet Space, A 4-Piece Bath, And A 2Pc Bath. **EXTRAS** s/s stove and fridge appliances, Each Unit Comes With An Underground Parking Spot And A Secure Storage Locker !Condo Fees Including Building Insurance, Landscaping & Snow Plowing, Parking, Waste Removal, Exterior Building. (id:60626)
Century 21 People's Choice Realty Inc.
8 32861 Shikaze Court
Mission, British Columbia
Discover the charm of #8 - 32861 Shikaze Ct, Mission, BC, a beautifully maintained 2000 sq.ft.townhouse offering the perfect blend of comfort & convenience. This inviting home features spacious living areas with an open-concept design, allowing natural light to flow effortlessly throughout. The modern kitchen boasts sleek countertops & contemporary appliances, making it a functional & stylish space for cooking/gathering. Generously sized 2 bdrms provide a peaceful retreat with ample storage, while the private outdoor patio offers the perfect spot to relax with a morning coffee or entertain guests. Nestled in a welcoming adult-oriented 55+ neighborhood, this home is just minutes from parks, shopping amenities, and public transit, ensuring all your daily needs are easily met. (id:60626)
RE/MAX Truepeak Realty
424 Empress Street
Saskatoon, Saskatchewan
Modern Infill in North Park – Legal Suite & Prime Location! Welcome to 424 Empress Street—a beautifully designed new infill in the heart of North Park, one of Saskatoon’s most desirable walkable neighborhoods. This 2-storey home offers over 1600 sq ft of thoughtfully planned living space, with estimated completion set for September 2025. The exterior showcases a bold modern design featuring durable Hardie board siding, sleek metal cladding, and clean architectural lines that stand out on this quiet street. Inside, you’re greeted with an open-concept main floor that boasts 9’ ceilings, a cozy gas fireplace, natural BBQ hook up, spacious living and dining areas, and a stunning kitchen with full-height cabinets, pantry, and dedicated office space. Flooded with natural light from oversized windows throughout, this home feels bright, airy, and inviting in every season. Upstairs, you’ll find 3 bedrooms including a vaulted-ceiling primary suite with walk-in closet and ensuite, plus a full bath and convenient laundry. The fully finished basement features a legal 2-bedroom suite with its own entrance, kitchen, laundry, and living area—perfect for rental income or extended family. Located just minutes from the river, Meewasin Trail, and downtown. Don’t miss this opportunity to own a stylish, income-generating home in a mature, central neighborhood. Contact your favourite REALTOR® for more details! (id:60626)
RE/MAX Saskatoon
426 Empress Street
Saskatoon, Saskatchewan
Modern Living Meets Income Potential – Brand New Infill in North Park! Welcome to 426 Empress Street—a striking new build nestled in the heart of one of Saskatoon’s most walkable and desirable neighborhoods. With over 1,600 sq ft of expertly designed living space and a fully finished 2-bedroom legal basement suite, this home blends modern style with practical functionality. Set for completion in September 2025, this 2-storey features a bold exterior with Hardie board siding, stucco accents, and clean architectural lines that stand out on a quiet residential street. Inside, enjoy 9’ ceilings on the main floor, an open-concept layout with a cozy electric fireplace, spacious living and dining areas, and a dream kitchen with full-height cabinets, a pantry, and a dedicated office space. Oversized windows throughout flood the home with natural light year-round. Upstairs, you’ll find 3 bedrooms, including a luxurious vaulted-ceiling primary suite with a walk-in closet and ensuite bath, plus a full bath and upstairs laundry. Downstairs, the legal suite offers private entry, its own kitchen, laundry, living area, and 2 bedrooms—ideal for generating rental income or accommodating extended family. All this just steps from the river, Meewasin Trail, parks, schools, and downtown. Live stylishly. Earn passively. Contact your REALTOR® to learn more about this rare North Park opportunity! (id:60626)
RE/MAX Saskatoon
74 Wims Way
Belleville, Ontario
MOTIVATED SELLER! Gorgeous freehold (no fees) end unit bungalow townhome in beautiful Caniff Mill Estates is brimming with high-end upgrades featuring 3 spacious bedrooms and 3 luxurious bathrooms with tiled and glass showers. Enjoy the warmth and comfort of in-floor heating in all three bathrooms. This property offers both privacy and ample outdoor tranquility with a covered front porch, interlock rear patio through the large patio doors with power window coverings, 2 outdoor seating areas, water fountain, gas BBQ hookup and its all fully fenced. Meticulously designed interior, highlighted by 9-foot ceilings that enhance the openness of the living area with tray ceiling and unique lighting fixture. Kitchen boasts ceiling-height cabinets that are quality, Canadian made with solid wood doors, soft close, full-extension, drawers with dovetailed corners, pantry, under cabinet lighting, island seating, striking Cambria quartz countertops that flow seamlessly throughout the home. High end appliances are included for a move-in-ready experience. The upgraded Mirage hardwood flooring and oak staircase adds elegance and sophistication throughout. The fully finished lower level offers an in-law suite with a large bedroom, office area, rec room, full bathroom and kitchen with wine cooler, perfect for entertaining. New heat pump installed, reverse osmosis system, sprinkler system, security system, auto garage opener and tankless water heater. The attention to detail in this home truly helps it show to perfection! Close to all amenities, riverside/nature walking trails, playground, dog park, great schools, shopping restaurants and health care. (id:60626)
Exit Realty Group
34 Walgrove Passage Se
Calgary, Alberta
Discover this charming two-storey detached home located in the family-oriented community of Walden in Southeast Calgary.Offering nearly 2,150 square feet of total living space, that includes the basement. This home blends modern comfort, stylish finishes, and thoughtful design. With its inviting layout and well-planned upgrades, this move-in-ready property is perfect for families or anyone looking for a home that balances function and beauty.From the moment you arrive, you'll be greeted by excellent curb appeal and a spacious front porch, ideal for morning coffee or relaxing in the evening.Step inside to discover a bright open-concept main floor featuring 9-foot ceilings and with luxury vinyl plank flooring, creating a seamless and contemporary living space. The generous living and dining areas offer the perfect setting for both everyday living and entertaining.At the heart of the home is a stunning kitchen complete with a large quartz peninsula that provides ample counter space for meal preparation and casual seating. This modern kitchen is equipped with stainless steel appliances, including an upgraded gas range, chimney-style hood fan, built-in microwave, dishwasher, and an upgraded fridge with a water and ice dispenser. Abundant cabinetry ensures plenty of storage, and a convenient half bathroom is located on the main floor for guests.Upstairs, the primary bedroom offers a comfortable retreat with a walk-in closet and a private 3-piece ensuite bathroom. Two additional bedrooms are well-sized and share a modern 4-piece bathroom. The laundry area is also conveniently located on this level, providing added functionality.The fully developed basement, finished by the builder, extends the living space with a spacious recreation room, an additional bedroom with a walk-in closet, and a stylish 3-piece bathroom. The basement also features ample storage and a second washer, perfect for cleaning work clothes, rugs, or seasonal laundry.Step outside to enjoy the thoug htfully landscaped front & backyard with a builder-constructed deck that offers the ideal space for outdoor dining, entertaining, or simply enjoying the sunshine. The double detached garage, also built by the builder, provides secure parking and additional storage options. The fully fenced yard offers both privacy and a safe place for kids or pets to play.Situated in the vibrant and well-planned community of Walden, this home offers the perfect balance of nature and convenience. Enjoy easy access to scenic parks, playgrounds, walking paths, and beautifully maintained green spaces. Just minutes away is Walden Gate Village, where you’ll find everyday essentials and more, including Save-On-Foods, Shoppers Drug Mart, Starbucks, McDonald’s, RBC, Scotiabank, Pet Planet, a variety of restaurants, dental clinics, salons, and other local services. Commuting is effortless with close proximity to Macleod Trail, Stoney Trail, and Deerfoot Trail, allowing for quick travel across the city. (id:60626)
Keller Williams Bold Realty
1551 Frames Rd
Nanaimo, British Columbia
Over 2 acres of gently sloping land on a corner lot fronting on two roads. With city water to the lot line on Fourteenth Street and already connected to city sewer services, there is opportunity here. Positioned on the end of a dead end road, with the old railway behind, the R1 zoning may permit a second dwelling on the property and the lot size has potential for subdivision with consideration for DPA7 and setbacks from the creek. Property is tenanted, and tenants are hoping to stay. All information regarding development opportunity should be confirmed with the City of Nanaimo. (id:60626)
460 Realty Inc. (Na)
1435 Station Street
Pelham, Ontario
Charming Character Home in the Heart of Fonthill. Step into this delightful 2-storey home, where character and charm meet modern living. Featuring 4 bedrooms, this residence offers ample space for family and friends. The expansive main floor living area is designed for entertaining, filled with natural light and warmth. Set on a large lot, the property boasts an inviting above-ground pool, perfect for summer gatherings and lazy afternoons in the sun. With no rear neighbors, you can enjoy your privacy while soaking in the peaceful surroundings. Located in the heart of Fonthill, you'll be just a short stroll from the lively Pelham Summerfest, making it easy to immerse yourself in the community. If you're looking for a home with personality and charm at a fantastic price, this is it! Come and experience all the unique features this home has to offer. (id:60626)
Coldwell Banker Advantage Real Estate Inc
79 Gateland Drive
Barrie, Ontario
Contemporary Newly-built Freehold townhouse located in sought-after Southeast Barrie offering over 1500sqft of total living space featuring 3+1beds, 4 baths in a modern open-concept layout w/ full finished bsmt! Situated right across the community park ideal for little ones; steps to top rated schools, parks, public transit, Barrie South Go, Lake Simcoe Waterfront, Golf, Hwy 400, & much more! Enjoy everything Barrie has to offer! Covered porch entry leads into bright foyer w/ 2-pc powder room. Step down the hall past convenient access to the garage - unloading groceries & kids is a breeze. Eat-in kitchen upgraded w/ tall modern cabinets, granite counters, & SS appliances. Spacious living room w/o to rear patio. *9ft ceilings on main level* Venture upstairs to find 3 well-sized beds, 2-4pc baths, & desirable laundry. Primary bedroom retreat w/ walk-in closet & 4-pc ensuite. *No carpet on main or upper level* All bathrooms w/ upgraded vanities. Fully finished versatile bsmt offers open rec space w/ 4-pc bath - can be used as guest accommodation, family room, home office, or nursery! Priced to sell! Book your private showing now! (id:60626)
Cmi Real Estate Inc.

