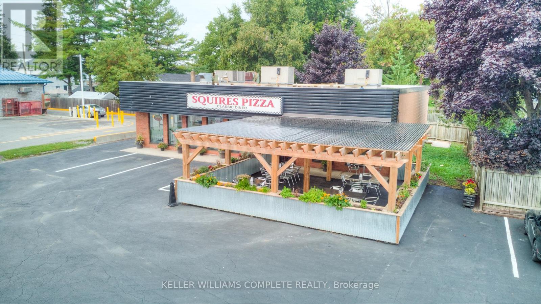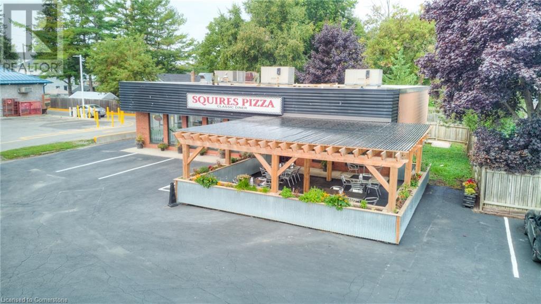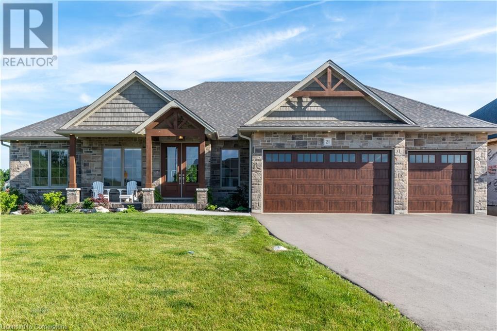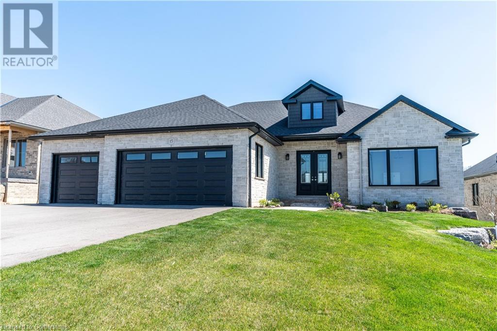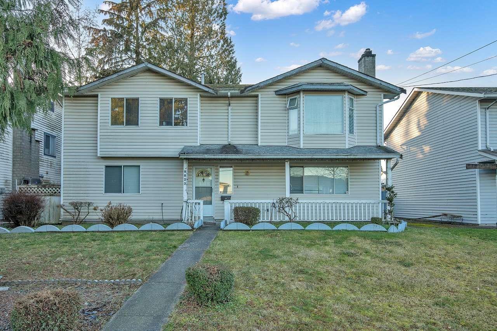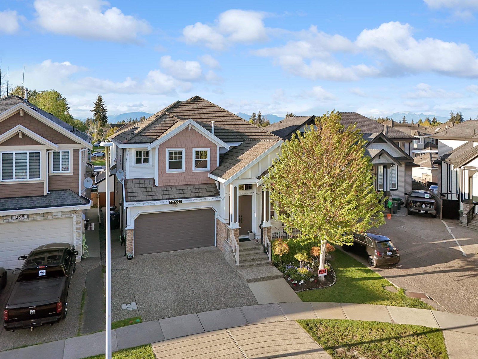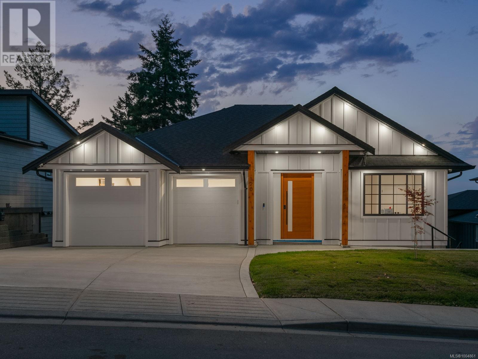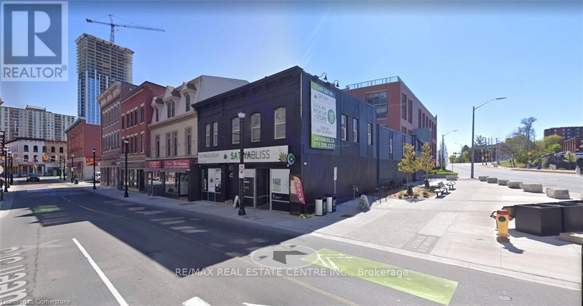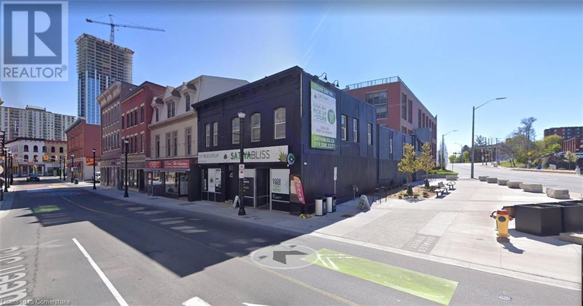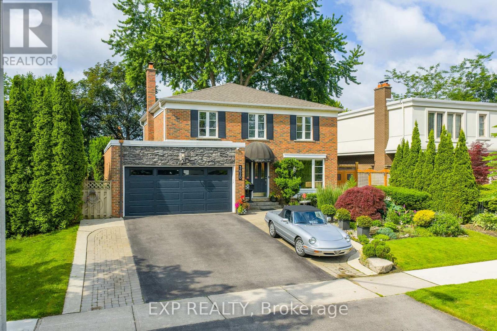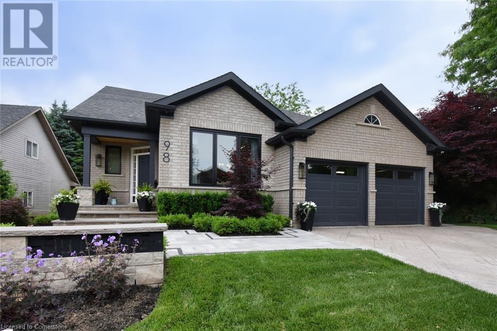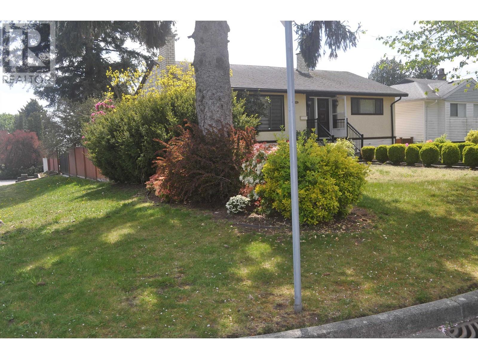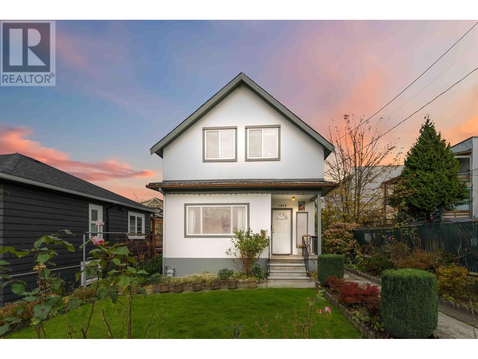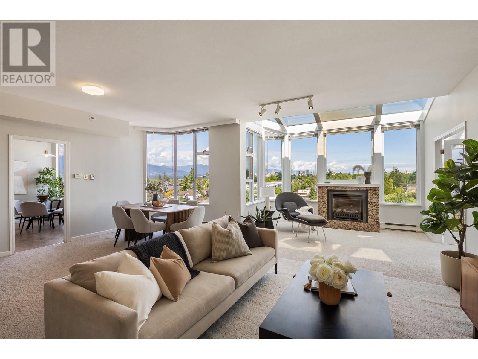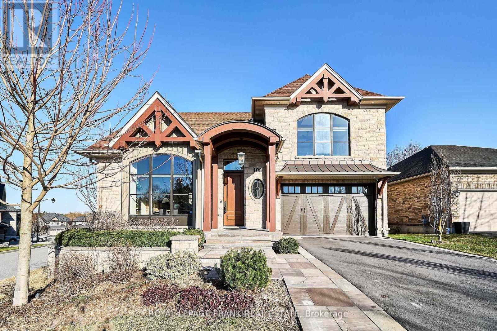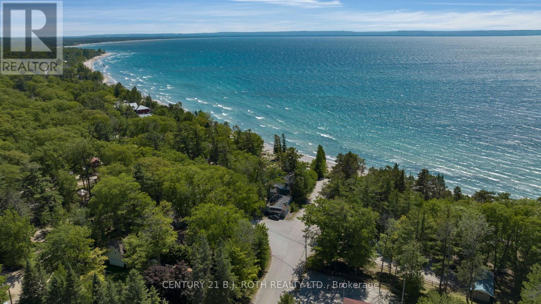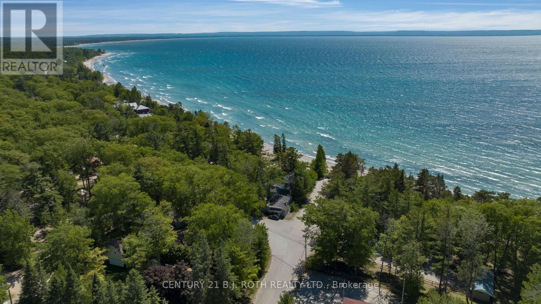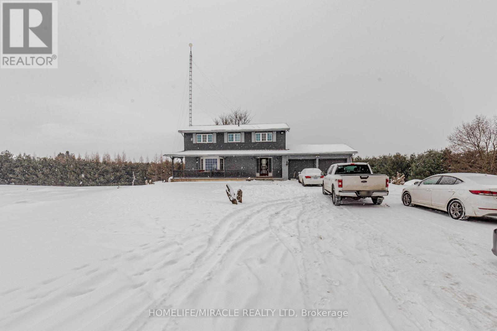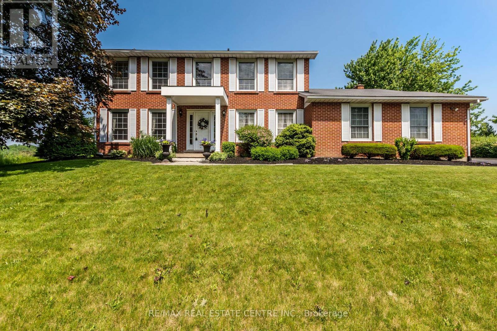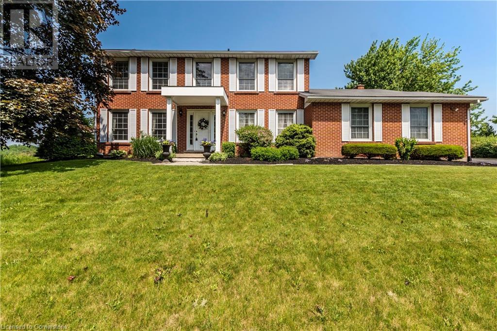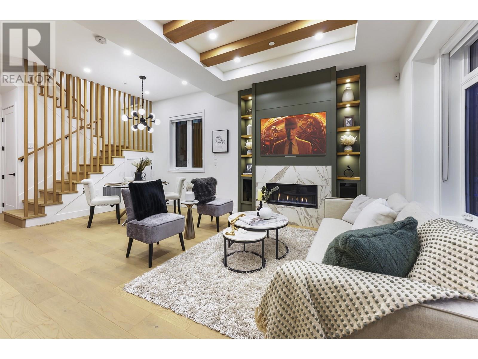210 George Street
Haldimand, Ontario
Welcome to Squires Pizza, classic diner! Home of big Bopper pizza. Business and building being sold together. This 1950s themed diner has been in business for 35 years and owned by the same owners for 25 years! Dining room seats 84 and the patio has seating for 22 guests. Fully liquor licensed. If you have been looking for a fully functioning restaurant, with an already-existing, loyal clientele, look no further! (id:60626)
Keller Williams Complete Realty
210 George Street
Dunnville, Ontario
Welcome to Squires Pizza, classic diner! Home of big Bopper pizza. Business and building being sold together. This 1950s themed diner has been in business for 35 years and owned by the same owners for 25 years! Dining room seats 84 and the patio has seating for 22 guests. Fully liquor licensed. If you have been looking for a fully functioning restaurant, with an already-existing, loyal clientele, look no further! (id:60626)
Keller Williams Complete Realty
21 Hudson Drive
Brantford, Ontario
Nestled on a quiet cul-de-sac in the luxurious and executive Green Acres development, 21 Hudson Drive boasts over 4600 sqft of custom designed living space, an extensive property, and stunning curb appeal, with close proximity to HWY 403. Muskoka designed gables, and the front spanning covered porch welcomes you into the complete custom, open concept bungalow walkout. Main floor revolves around the 11’ crowned w/ coffered ceiling great room centering at the natural stone fireplace. The custom kitchen includes a 10’ granite island w/ pantry offering a plethora of storage for any chef alike. Kitchen has access to laundry room and custom dog wash and quick access to the dining room w/ access to the large covered deck for any gathering, BBQ, or star watching needs. Primary bedroom includes private 5pc bathroom, large WIC, and 10' coffered ceiling. Extending off the great room includes 2 large bedrooms w/ access to 4 pc main bathroom, an office w/ double French doors, and a 2 pc powder room. Lower recreation room is gigantic w/ separate access from garage, connecting to 2 large bedrooms, 4pc bathroom, and a large workout room that can be converted into an additional bedroom. Recreation room walks out to the lower patio and beautiful backyard space. Extras: Storage room spans 35’ w/ built in shelving, 3 car garage, custom dog shower in garage, storage shelves in garage. Steps to schools, nearby parks, trails, Brant Park Conservation Area, grocery stores, 6 minutes to HWY 403 … quiet neighborhood, star gaze, enjoy family/friend campfires, have it all. View youtube video for virtual walkthrough or the link provided. (id:60626)
Peak Realty Ltd.
15 Hudson Drive
Brantford, Ontario
Welcome to 15 Hudson Drive, an extraordinary executive bungalow nestled in Brantford’s coveted Oakhill neighborhood. This custom-designed walkout home offers over 5,100 square feet of luxurious living space on a rare 256-foot deep lot, blending elegance, comfort, and functionality. The open-concept layout showcases impeccable attention to detail, featuring five spacious bedrooms and three and a half bathrooms, including a stunning five-piece primary ensuite. The heart of the home is the chef-inspired kitchen with a 10-foot island, seamlessly flowing into a grand great room with soaring 12-foot coffered ceilings and a striking stone and board & batten fireplace. Entertain in style in the oversized dining room with its own hearth and fireplace, or find focus in the dedicated office, unwind in the cozy den, and stay active in the private workout room. A thoughtfully designed mudroom/laundry/pantry combination adds everyday convenience, while the three-car garage offers direct access to the lower level—ideal for a potential in-law suite. Storage is abundant throughout the home. Enjoy seamless indoor-outdoor living with a covered patio off the kitchen and a walkout from the lower level to a spacious backyard oasis enclosed with a beautiful wood fence. With Brantford expanding rapidly, properties of this caliber are increasingly rare. 15 Hudson Drive is the complete package—refined, spacious, and ready to impress. Be sure to check out the virtual tour on YouTube to experience it for yourself. (id:60626)
Peak Realty Ltd.
8825 160 Street
Surrey, British Columbia
Located directly on the Skytrain line in Fleetwood Town Centre, this property boasts a strategic location just 5 minutes south of City Centre, offering easy access to major transit and consumer routes. Ideal for developers, the site presents significant potential for a 6-storey residential apartment building with a 2.5 FSR density. The property also includes a spacious 5-bedroom, 3-bathroom home, providing excellent holding potential. Situated near Holy Cross Secondary School, this location offers tremendous growth opportunities in a highly desirable area. (id:60626)
Royal LePage West Real Estate Services
12591 66b Avenue
Surrey, British Columbia
Exceptional Residence in Prime highly desirable Strawberry Hills Location.This meticulously maintained residence offers an unparalleled living experience,Situated within close proximity to top-rated schools,parks,Gurudwara,,KPU ,transit and Cineplex complex,this property presents an exceptional opportunity for discerning buyers.The spacious floor plan encompasses seven well-proportioned bedrooms,six bathrooms,a dedicated Huge den on the main floor providing ample space for elderly and guest.Notable interior features include a practical spice kitchen, a luxurious steam shower on the main level, and a dedicated home theatre in the basement ideal for relaxation and entertainment.Property offers significant income potential with 2+1 self-contained mortgage helper suites with seperate entrance. (id:60626)
RE/MAX 2000 Realty
120 Hawk Point Rd
Nanaimo, British Columbia
Pristine OCEAN VIEW Main Level Entry Home with legal 2-bedroom basement suite in North Nanaimo! Main floor offers 2 bedrooms including the Master with walk-in closet, built in make up vanity with LED mirror, 5 pcs ensuite including soaker tub, and stand-up shower with all customize tile work. All rooms on main floor have built in ceiling speakers. 12 ft high ceiling spacious living room with electric fireplace and customize shelving/cabinets. Spacious built in kitchen with all high-end appliances flowing to the dining room with customized built in hutch. Off the dining room is the very spacious balcony with built in speaker and beautiful views of the ocean/mountain great for entertainment. Lower level offers separate entrance rec room with built in ceiling/wall speaker and dry bar. Also, another bedroom with private ensuite. The 2 bedrooms suite is very spacious with private patio and views of the ocean/mountain. Great location close to all of North Nanaimo amenities. (id:60626)
Century 21 Harbour Realty Ltd.
53 Queen Street S
Kitchener, Ontario
Attention Investors & Developers!!!A rare and exciting future development opportunity in the heart of Downtown Kitchener. Situated at the highly visible corner of Queen Street and Charles Street, positioning it perfectly for investors and builders looking to capitalize on the areas rapid urban growth. Located just steps from the new LRT system and Kitcheners Central Business District, this property offers unparalleled exposure, connectivity, and long-term value. Currently, the 5326 sq. ft. free-standing building features a flexible layout with multiple income-generating uses. Located directly beside a City of Kitchener parking facility, this property provides added convenience and accessibility. With immediate income potential and outstanding development upside, this is a premier opportunity in one of Ontarios most dynamic urban cores. (id:60626)
RE/MAX Real Estate Centre Inc.
53 Queen Street S
Kitchener, Ontario
Attention Investors & Developers!!!A rare and exciting future development opportunity in the heart of Downtown Kitchener. Situated at the highly visible corner of Queen Street and Charles Street, positioning it perfectly for investors and builders looking to capitalize on the area’s rapid urban growth. Located just steps from the new LRT system and Kitchener’s Central Business District, this property offers unparalleled exposure, connectivity, and long-term value. Free-standing building features a flexible layout with multiple income-generating uses. Located directly beside a City of Kitchener parking facility, this property provides added convenience and accessibility. With immediate income potential and outstanding development upside, this is a premier opportunity in one of Ontario’s most dynamic urban cores. (id:60626)
RE/MAX Real Estate Centre Inc. Brokerage-3
RE/MAX Real Estate Centre Inc.
3620 Ponytrail Drive
Mississauga, Ontario
If Pinterest designed a home, THIS would be it! Nestled in an urban oasis surrounded by nature, this serene retreat features lush landscaping, mature trees, and vibrant gardens. Perfect for making memories, the spacious new deck -- complete with a private hot tub -- is ideal for morning coffee or summer BBQs with family and friends. Step inside to discover a newly renovated home where you will find abundant, top-to-bottom built-in cabinetry, a chef's kitchen (newly renovated) with quartz countertops/island and thoughtful storage solutions. Elegant wainscoting, hardwood flooring and custom finishes elevate every room. The open-concept kitchen flows seamlessly into the dining and family areas, all overlooking a tranquil backyard and lush green space. Newly built sunroom addition adding more square footage to walk easily to the BBQ, deck & backyard. Perfect for everyday living and entertaining. Upstairs, you'll find four generously sized bedrooms, including a primary suite with a fully renovated modern ensuite and ample closet space. The basement offers fantastic multi-generational potential with a large rec room, bedroom (currently used for storage), 3-piece bath, and easy conversion into a self-contained suite. Cozy up by one of three fireplaces. Located just minutes from Hwy 427, Pearson Airport, Longos, Sheridan Nurseries, Markland Wood Golf Club, and scenic Etobicoke Creek trails -- this home offers the best of Toronto living without the Toronto transfer tax rate. Urban tranquility meets timeless design. Welcome home! (id:60626)
Exp Realty
98 Moore Crescent
Ancaster, Ontario
WELCOME TO 98 MOORE, A HOME THAT IS MAGAZINE WORTHY! 2+ 2 BEDROOM, 4 BATHROOMS, FULLY RENOVATED TOP TO BOTTOM. THIS HOME BOOSTS THE BEST OF THE BEST, PROFESSIONALLY DECORATED, FULL OF BUILT INS, GOURMET KITCHEN, GYM,LOFT, SOME HEATED FLOORS, LAUNDRY, SECURITY CAMERAS, AUDIO SYSTEM AND MORE! PROFESSIONALLY GRADED AND LANDSCAPED WITH A BUILT IN SALT WATER HOT TUB, COOKING AREA, AND MORE! A MUST SEE! FULLY RENO'D, 200 AMP ELECTRICAL (2022), A/C & FURNACE (18) HOT TUB (23) EAVES/SIDING/OUTDOOR GRADING AND LANDSCAPING (24) CENTRAL VAC (22) WINDOWS (22) SKYLIGHTS WITH RAIN SENSORS (22) OUTDOOR LIGHTING (id:60626)
Thornberry
3796 Peter Street
Burnaby, British Columbia
Lovely 4 bedroom 3 bath family home situated on a large 6878 sf lot corner lot with a sunny south facing fully fenced back yard. Completely renovated in 2017 main floor features incl. laminate flooring, kitchen with quartz countertops & stainless steel appliances, updated bathroom, double glazed windows & new blinds. Downstairs with separate entrance has newer kitchen, two bedrooms, two full bathrooms so can easily be rented as a 1 or 2 bedroom suite. Located on a beautiful cherry blossom lined street this property is within walking distance to transit, Central Park & close to Metrotown, schools & restaurants. Hold now & build later as lot can accommodate a construction of multiplexes to a maximum of six. Please consult your contractor and the City of Burnaby for more information. (id:60626)
Sutton Group-West Coast Realty
13765 Silver Valley Road
Maple Ridge, British Columbia
Absolutely Stunning Executive Home with Breathtaking Views in Silver Valley Discover the ultimate in luxury living with this exceptional 7-bedroom, 6-bathroom executive-style home, nestled in prestigious Silver Valley. With over 5,200 sqft across three spacious levels, this home is designed to impress from every angle. Step inside to find a bright open-concept layout, fresh interior paint, updated kitchen cabinetry, and a brand-new washer/dryer. High-end finishings and thoughtful touches are found throughout, including an oversized jetted tub in the spa-inspired ensuite. Host with ease in the massive media and recreation room-perfect for entertaining-or unwind on your private balconies as you take in breathtaking 180° southwest valley views. Need extra space for family or a mortgage helper? This home offers a bright, private suite ready to meet your needs. Set on a large, private view lot with nature at your doorstep, you´ll love the peaceful setting and upscale lifestyle this home provides. A/C, ample storage (id:60626)
Royal LePage - Brookside Realty
1649 Grant Street
Vancouver, British Columbia
Charming 4-bedroom, 1-bath home with stunning mountain views, located just off Commercial Drive, offering both historic charm and unbeatable convenience. A separated workshop and large crawl space provides ample storage and flexibility. Lots of street parking. Steps from some of the best restaurants and cafés in the city, this property is nestled in one of Vancouver's most sought-after neighborhoods. Zoned for up to 6 storeys, it presents a fantastic investment opportunity with future development potential. Alternatively you can build a DUPLEX. Enjoy the vibrant community while considering options for growth. Ideal for investors, families, or anyone seeking a unique piece of Vancouver. Don´t miss this RARE opportunity! (id:60626)
Team 3000 Realty Ltd.
1103 2020 Highbury Street
Vancouver, British Columbia
1700 sqft PENTHOUSE home all on one level! This home offers incredible natural light all year round with quintessentially Point Grey vistas of the North Shore mountains, lush trees of Kitsilano and English Bay water views. Air conditioning throughout allows the sun to shine in without the heat. The sense of scale in the property is immediate: house-sized proportions, generously sized rooms, & 9' ceilings throughout mean you can move in without downsizing all of your house sized furniture, or curate a brand-new collection. Impeccably maintained, the home offers comfort today-while quietly inviting transformation. Steps from Jericho Village, with daily essentials close at hand, you are also walking distance to Jericho Tennis Club, RVYC, Point Grey Road & the shops & restaurants on West Broadway. This home is refined canvas, offering the scale, setting, & potential to become something truly exceptional. 2 parking & 1 locker included! (id:60626)
Stilhavn Real Estate Services
201 - 10 Dalhousie Avenue
St. Catharines, Ontario
Welcome to low-maintenance, luxury waterfront living in the heart of Port Dalhousie, one of St. Catharines' most coveted and picturesque communities. This stunning 2-bedroom plus den, 3-bathroom residence offers a rare blend of sophisticated design, modern comfort, and unbeatable location. Step out onto your oversized balcony that feels like it floats above the water, offering front-row seats to serene sunsets, panoramic lake views, and the soothing rhythm of the waves. With direct beach access just steps away, every day feels like a vacation. Inside, the open-concept layout is thoughtfully designed with high-end finishes throughout, including premium flooring, designer lighting, and custom millwork. The chef's kitchen boasts top-tier appliances, sleek cabinetry, and elegant countertops. Retreat to the spacious primary suite complete with a spa-inspired ensuite, while guests or family enjoy the privacy of the second bedroom and versatile den, perfect as a home office or media room. Additional features include underground parking, luxurious bathrooms, and a lifestyle defined by ease, elegance, and proximity to the best of Port Dalhousie: boutique shops, dining, the marina, and lakeside trails. Whether you're hosting guests on your expansive balcony or taking in the sunset after a day at the beach, this residence offers an unparalleled blend of tranquillity and upscale living. (id:60626)
RE/MAX Niagara Realty Ltd
108 Oakside Drive
Uxbridge, Ontario
Nestled in the heart of Uxbridge, this stunning custom-built executive home offers an unparalleled blend of luxury, sophistication, and timeless elegance. Boasting 3 + 1 bedrooms and meticulously crafted with the finest materials, this property is a true testament to grand opulence. Upon entering, you are immediately greeted by soaring ceilings and an open-concept design that radiates light and space. The gourmet kitchen is a chef's dream, featuring high-end Miele appliances, sleek quartz countertops, and ample storage, perfect for creating culinary masterpieces. Whether entertaining guests or enjoying a quiet evening at home, this kitchen is both functional and striking. The main floor offers expansive living areas, including a dining room and a cozy yet sophisticated family room, both designed to accommodate and impress. A feature fireplace adds warmth and elegance, while large windows allow for abundant natural light to flood the space. The luxurious primary suite provides a serene retreat, complete with a spa-like ensuite, offering a freestanding soaking tub, walk in shower, and custom cabinetry. Two additional bedrooms are share a beautifully appointed full bathroom. A fully finished walkout basement adds incredible value, offering extra living space with flexibility for a home theater, gym, or recreation area. A fourth bedroom is ideal for guests with access to the backyard and patio area. Situated on a beautifully landscaped lot, the home is surrounded by serene views and just minutes from all the amenities Uxbridge has to offer. Perfect for families and executives alike, this home is designed to meet the highest standards of living. Don't miss the opportunity to make this luxurious residence your own. (id:60626)
Royal LePage Frank Real Estate
2026 Tiny Beaches Road S
Tiny, Ontario
Rarely Offered Commercially Zoned Property (NO STR LICENSE REQUIRED) Located Within One Of Georgian Bays Most Desired Beachfront Communities. Whether You Are: A Savvy Landlord Looking To Add Instant Income To Your Investment Portfolio, OR A Large Family With Each Relative Enjoying Their Own Living Space On A Waterfront Paradise, OR An Investor Wanting To Take Advantage Of The MANY Possibilities This Site/Zoning Has To Offer, 2026 Tiny Beaches Is Certainly One Opportunity Not To Pass Up! Showcasing 6 Buildings Inclusive Of 5 Seasonal Cottages & One Year-Round Main Home. The Main Home Consists Of 1,590 Sqft With 2 Residential Units: 1-1 Bedroom 4pc Bath & 1-2 Bedroom 3pc Bath, With A Forced Air Gas Furnace. The 5 Seasonal Cottages Consist Of: Cottage 1-479 Sqft - 1 Bedroom + Den, 3pc Bath. Cottage 2-453 Sqft - 1 Bedroom + Den, 3pc Bath. Cottage 3-506 Sqft - 2 Bedroom, 3pc Bath. Cottage 4-549 Sqft - 2 Bedroom, 3pc Bath. Cottage 5-510 Sqft - 1 Bedroom, 3pc Bath. Every Building Has Updated Shingles & Recently Painted Exteriors. Pride Of Ownership Is Evident Throughout These Well Kept Cottages. Enjoy A Sandy Beach At Your Doorstep And Panoramic Views Paired With Breathtaking Western Sunsets That Illuminate The Blue Mountains Skyline. Located Just 90 Minutes From The GTA, 30 Minutes To Barrie + Collingwood & Minutes To The Town Of Wasaga Beach For Nearby Amenities. Don't Miss Out On This Opportunity To Own Your Very Own Piece Of Multigenerational Or Commercial Waterfront & Start Planning Your Summers On Georgian Bay! Year-Round Home Forced Air Furnace Is 4 years Old & HWT Is 3 Years Old. Each Seasonal Cottage Has Their Own Smaller Hwt Tank With Cottage #5 Having A Larger One - All Owned. Only Cottage#5 Has A Stove. The Other 4 Cottages Have Hot Plates. (id:60626)
Century 21 B.j. Roth Realty Ltd.
2026 Tiny Beaches Road S
Tiny, Ontario
Rarely Offered Commercially Zoned Property (NO STR LICENSE REQUIRED) Located Within One Of Georgian Bays Most Desired Beachfront Communities. Whether You Are: A Savvy Landlord Looking To Add Instant Income To Your Investment Portfolio, OR A Large Family With Each Relative Enjoying Their Own Living Space On A Waterfront Paradise, OR An Investor Wanting To Take Advantage Of The MANY Possibilities This Site/Zoning Has To Offer, 2026 Tiny Beaches Is Certainly One Opportunity Not To Pass Up! Showcasing 6 Buildings Inclusive Of 5 Seasonal Cottages & One Year-Round Main Home. The Main Home Consists Of 1,590 Sqft With 2 Residential Units: 1-1 Bedroom 4pc Bath & 1-2 Bedroom 3pc Bath, With A Forced Air Gas Furnace. The 5 Seasonal Cottages Consist Of: Cottage 1-479 Sqft - 1 Bedroom + Den, 3pc Bath. Cottage 2-453 Sqft - 1 Bedroom + Den, 3pc Bath. Cottage 3-506 Sqft - 2 Bedroom, 3pc Bath. Cottage 4-549 Sqft - 2 Bedroom, 3pc Bath. Cottage 5-510 Sqft - 1 Bedroom, 3pc Bath. Every Building Has Updated Shingles & Recently Painted Exteriors. Pride Of Ownership Is Evident Throughout These Well Kept Cottages. Enjoy A Sandy Beach At Your Doorstep And Panoramic Views Paired With Breathtaking Western Sunsets That Illuminate The Blue Mountains Skyline. Located Just 90 Minutes From The GTA, 30 Minutes To Barrie + Collingwood & Minutes To The Town Of Wasaga Beach For Nearby Amenities. Dont Miss Out On This Opportunity To Own Your Very Own Piece Of Multigenerational Or Commercial Waterfront & Start Planning Your Summers On Georgian Bay. Extras: Year-Round Main Home Forced Air Furnace Is 4 years Old & Hot Water Tank Is 3 Years Old. Each Seasonal Cottage Has Their Own Smaller Hwt Tank With Cottage #5 Having A Larger One - All Owned. Only Cottage#5 Has A Stove. The Other 4 Cottages Have Hot Plates. (id:60626)
Century 21 B.j. Roth Realty Ltd.
20967 Porterfield Road
Caledon, Ontario
This beautiful 10-acre property is located in the picturesque town of Caledon, just outside of Orangeville and only 25 minutes from Brampton, offering the perfect blend of country living while still being close to essential amenities. The recently updated and well-maintained 4-bedroom home includes an attached 2-car garage with direct access to the house, along with a 20x40 detached shop for extra storage or projects. The land is not only stunning but also offers great potential for future Extractive Industrial Zoning, with no neighbors around, ensuring complete privacy and tranquility. With expansive green land and a serene setting, this property is truly a rare find! (id:60626)
Homelife/miracle Realty Ltd
2151 1 Side Road
Burlington, Ontario
Welcome to your own slice of paradise nestled on a picturesque hill, where breathtaking panoramic views greet you every day. This charming country home is more than just a house; it's an invitation to a lifestyle marked by tranquility, comfort, & the joys of rural living, all while being just moments away from town amenities. Step inside & be enchanted by the spacious & airy layout that flows seamlessly from room to room. With four generously sized bedrooms, there's ample space for family members & guests alike. Imagine waking up to the gentle sounds of nature & soaking in the morning light that floods each room through large windows, making every day feel like a retreat. The heart of this home is its beautifully updated kitchen ('15), ideal for culinary enthusiasts & family gatherings. Sleek countertops, & plenty of storage make this kitchen as functional as it is beautiful. Picture yourself hosting dinner parties or enjoying casual breakfasts overlooking your stunning views. Adjacent to the kitchen, the main floor family room serves as a cozy haven for relaxation & entertainment. Whether you're curling up with a good book, enjoying movie nights, or hosting game nights with friends, this inviting space is sure to be the heart of your home. Say goodbye to parking woes! With not one, but TWO garages, there's plenty of room for vehicles, hobbies, and additional storage. Whether you're an avid DIYer or simply need space for tools and toys, you'll find the perfect home for your passions here. The expansive unfinished basement offers limitless potential to create your dream space! Whether you envision a home gym, a playroom for children, or a cozy movie theater, the possibilities are as vast as the surrounding landscape. Embrace the best of both worlds with this home's proximity to local amenities. Enjoy the serenity of country living while having shops, restaurants, and services just a short drive away. It's the lifestyle you've always dreamed of! (id:60626)
RE/MAX Real Estate Centre Inc.
2151 No 1 Side Road
Burlington, Ontario
Welcome to your own slice of paradise nestled on a picturesque hill, where breathtaking panoramic views greet you every day. This charming country home is more than just a house; it's an invitation to a lifestyle marked by tranquility, comfort, & the joys of rural living, all while being just moments away from town amenities. Step inside & be enchanted by the spacious & airy layout that flows seamlessly from room to room. With four generously sized bedrooms, there's ample space for family members & guests alike. Imagine waking up to the gentle sounds of nature & soaking in the morning light that floods each room through large windows, making every day feel like a retreat. The heart of this home is its beautifully updated kitchen ('15), ideal for culinary enthusiasts & family gatherings. Sleek countertops, & plenty of storage make this kitchen as functional as it is beautiful. Picture yourself hosting dinner parties or enjoying casual breakfasts overlooking your stunning views. Adjacent to the kitchen, the main floor family room serves as a cozy haven for relaxation & entertainment. Whether you’re curling up with a good book, enjoying movie nights, or hosting game nights with friends, this inviting space is sure to be the heart of your home. Say goodbye to parking woes! With not one, but TWO garages, there's plenty of room for vehicles, hobbies, and additional storage. Whether you’re an avid DIYer or simply need space for tools and toys, you'll find the perfect home for your passions here. The expansive unfinished basement offers limitless potential—create your dream space! Whether you envision a home gym, a playroom for children, or a cozy movie theater, the possibilities are as vast as the surrounding landscape. Embrace the best of both worlds with this home's proximity to local amenities. Enjoy the serenity of country living while having shops, restaurants, and services just a short drive away. It's the lifestyle you've always dreamed of! (id:60626)
RE/MAX Real Estate Centre Inc.
260075 Glendale Road
Rural Rocky View County, Alberta
Pride of ownership is truly evident in this exceptionally well built custom 3086sqft walkout bungalow sitting on a private 6.6 Acre tree lined parcel with rear west facing exposure in the majestic community of Bearspaw. Conveniently situated minutes from the highway and halfway between Cochrane and Calgary, this unique property is currently zoned (R-RUR) but has the potential to be subdivided and re-zoned (R-CRD) pending proper permitting and municipal approval. Fully asphalted driveway with turn around loop connecting to the garage approach with additional parking & RV area off to the side. The home is in absolutely mint condition, seemingly unlived in with high end finishings and no detail spared with its incredibly thoughtful design. Greeted by an expansive covered front stoop, the grand vaulted ceilings and a warm spacious front entry accented with elegant railings really creates an inviting first impression. Make your way past the formal living and dinning spaces appreciating the rich hardwood and tasteful finishings as you enter the kitchen and main living space. Kitchen hosts an abundance of cabinet and counter space, large island, additional prep sink, beautiful granite, SS appliance package, and is loaded with natural light from the tall floor to ceiling windows. Head out to the broad vinyl deck overlooking the yard, lined with a private forested area and gorgeous rock wall with mountain views creates an elegant backdrop for the spectacular sunset views… everyday! A secondary living/dining space off the kitchen with cozy fireplace offers a peaceful environment for some R&R, while above the kitchen is an additional private loft space used to suit your needs. The garage corridor takes you to the powder room, storage / mudroom and provides entry to the triple heated shop with built-in shelving, cabinetry and a utility sink. The extra-large primary bedroom hosts an elegant 6-piece ensuite with generous sized walk-in closet. A second spacious bedroom / office i s separated by a large tasteful 4-piece bath and convenient laundry area with cabinetry, storage and additional sink. A gorgeous winding staircase takes you to the basement which is already FRAMED and FULLY ROUGH-IN (electrical – plumbing - venting) to host 2 large bedrooms, a massive bathroom w/ dual vanities & steam shower, enormous rec space w/ gas fireplace and a full second kitchen. There is also a gym space, cold / safe room and large storage / mechanical room with 2 water tanks for in-floor heat system, furnace and AC rough-in. The entire home is wired for sound with speakers including basement and outside. Gas lines to the shop, rear below, front stoop and upper deck. Exceptional Hunter Douglas blind package throughout including remote controlled to the unreachable. Amazingly unique property, keep as is, finish to suit, or divide and profit... the potential is endless and the opportunity is yours! (id:60626)
RE/MAX First
1 1322 E 13th Avenue
Vancouver, British Columbia
Welcome to this front half duplex in the heart of Grandview Woodland´s neighbourhood. This home offers 4 bedrooms and 4 bathrooms with a functional layout. The main level has an open concept featuring 10´ high ceilings, wide oakwood floors, built-in shelves, a gas fireplace, Fisher and Paykel appliances and Quartz countertops. Second floor has 3 spacious bedrooms with one having an en suite and walk-in closet. Lastly, the third floor offers 1 bedroom with a full bathroom and a covered private balcony with views of the mountains. Some other features include A/C, Security Cameras, Kohler & Riobel Plumbing Fixtures, over 600 sq/ft crawl space for storage, single garage and a private fenced yard. You won´t want to miss this unique duplex! (id:60626)
Oakwyn Realty Ltd.

