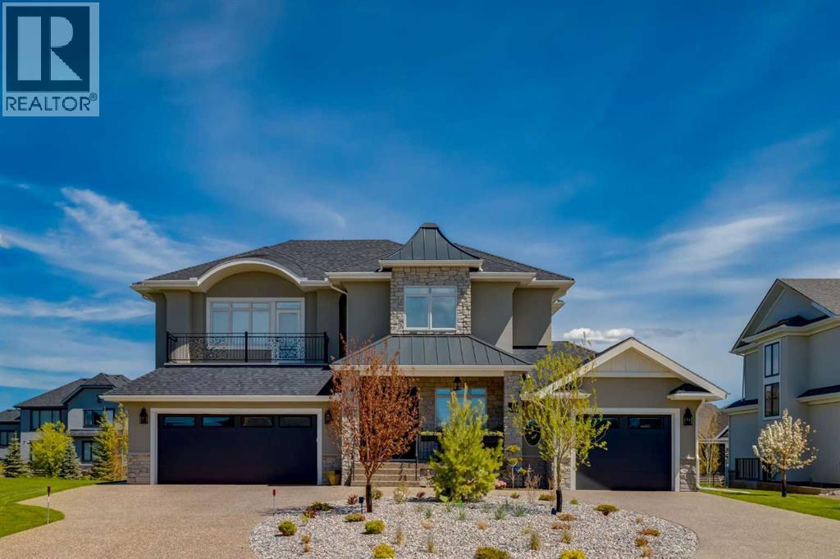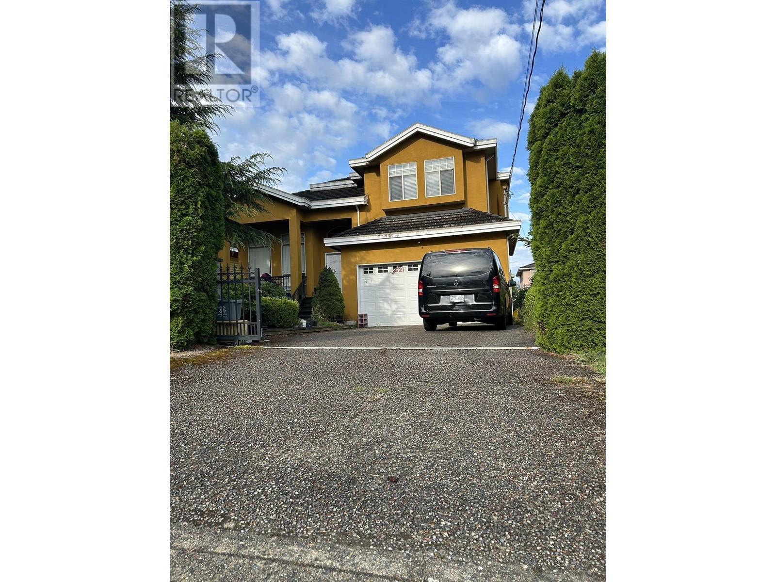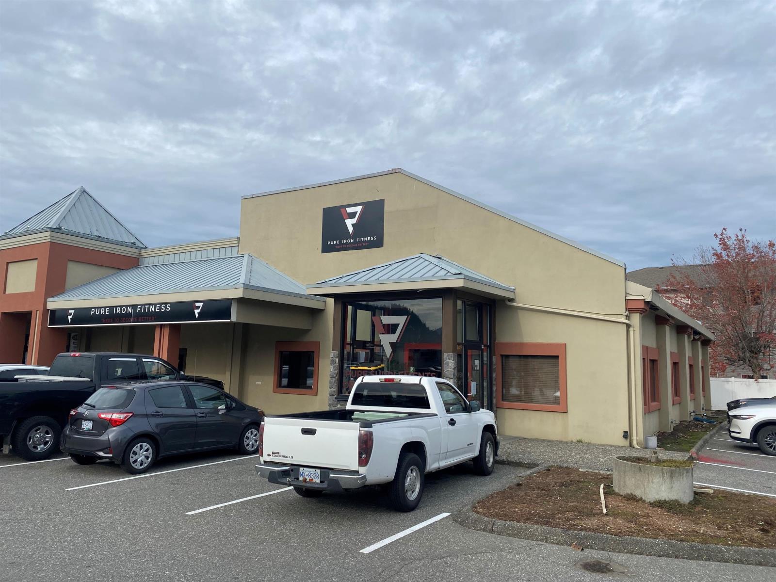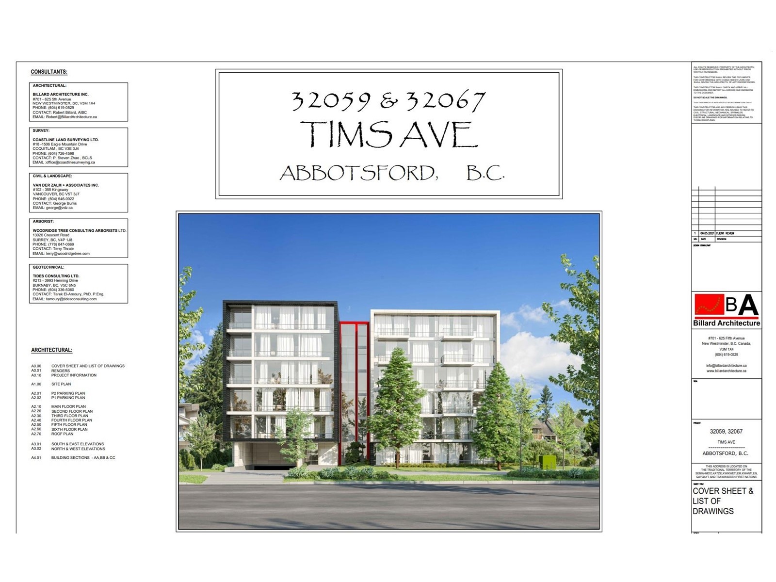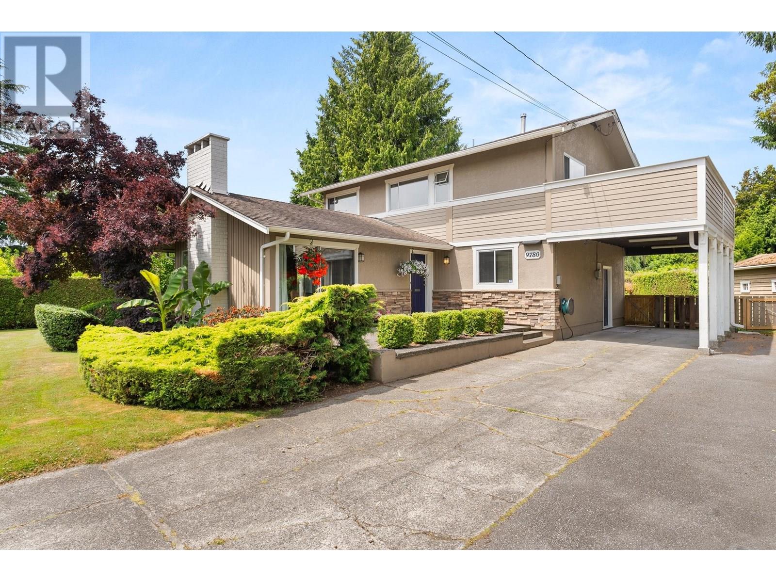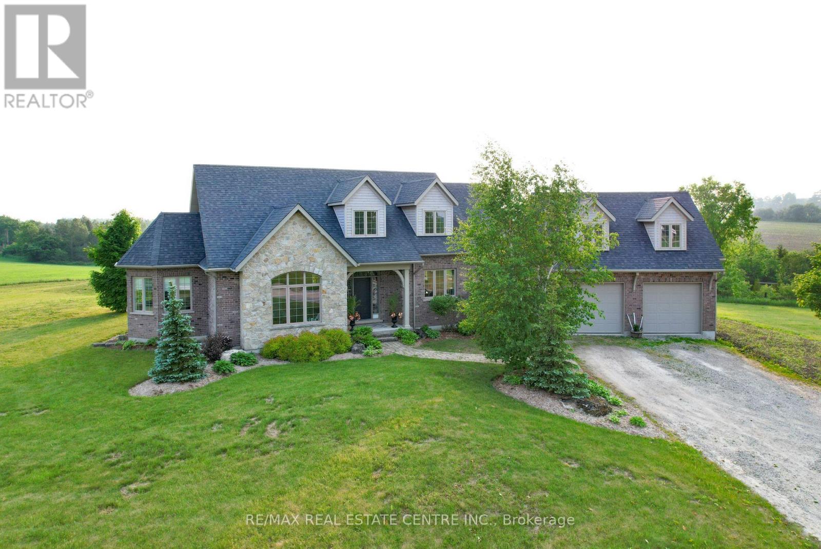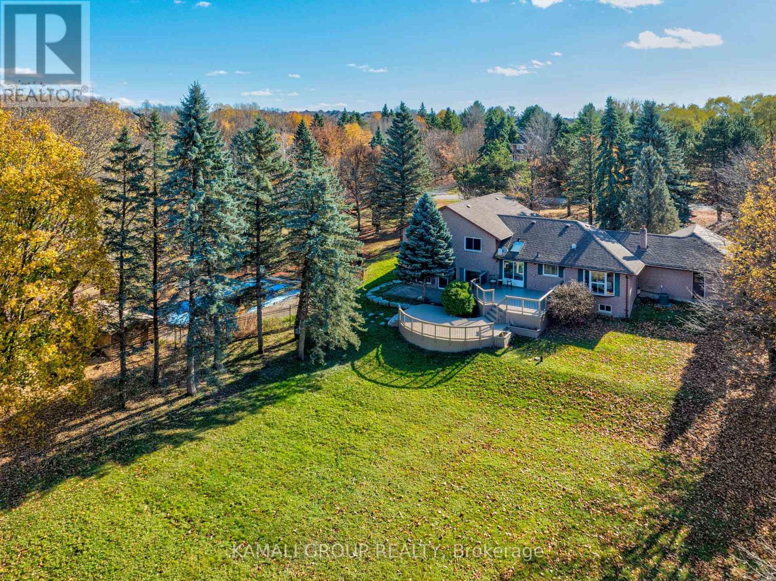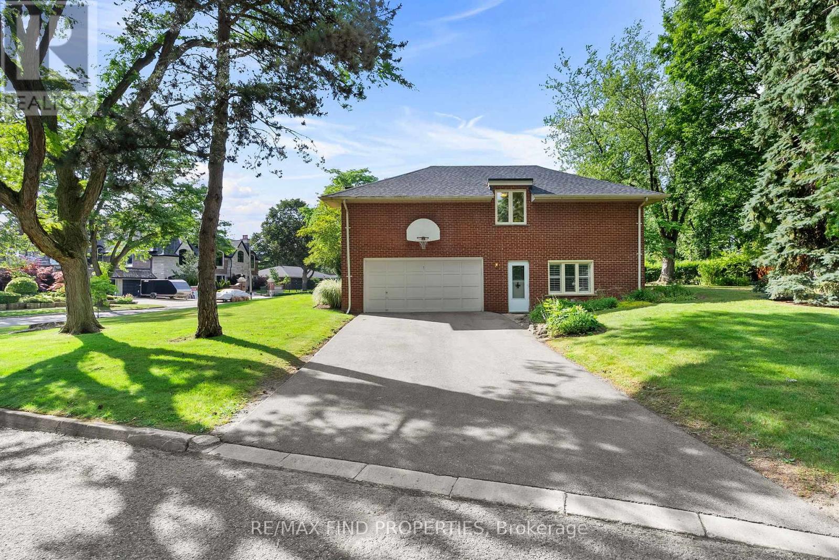70 Governors Road E
Paris, Ontario
This incredible 57+-acre slice of paradise is more than just a property—it's a retreat into nature’s beauty. Rolling hills and valleys are interwoven with trails, offering a true paradise for outdoor enthusiasts. Fairchild Creek winds its way through the land, offering an idyllic setting for relaxation and recreation. Explore the landscape on foot, hunt, ride ATVS or off-road vehicles, or simply enjoy the peace and serenity. Step onto the deck to greet magical sunrises and unwind with breathtaking sunsets. With ample space and privacy, this property is ideal for large or extended families seeking room to grow and enjoy life together. The move-in ready home features over 3,800 sq. ft. of finished living space, incl 5 spacious bedrooms, office space, and 3 full baths. The open-concept kitchen and main living area are perfect for modern living. The primary bedroom boasts an oversized walk-in closet and a 4-piece ensuite. Wood stoves at each end of the home add a cozy touch of country charm, complemented by a geothermal heating and cooling system for efficient, sustainable warmth and comfort year-round. A finished walk-out lower level adds even more versatile living space. An oversized 3-car garage offers extra storage and ample parking. Need space for hobbies or projects? The 3,200 sq. ft. insulated and heated workshop is a dream come true. Featuring 3 oversized garage doors, 14-foot ceilings, and a built-in loft, this space is perfect for collectors, fabricators, or anyone needing a large, organized workspace. There’s room for vehicles, tractors & all your toys. Adding to its appeal, approximately 25 acres of woodlot include around 1,200 blue spruce and 150 oak trees, showcasing a commitment to sustainability and natural beauty. Whether seeking a private retreat, recreational playground, or family paradise, this property offers peace, adventure, and endless possibilities. Centrally located just minutes from St. George, Paris, Brantford, and Ancaster (id:60626)
Royal LePage Burloak Real Estate Services
41 Damkar Drive
Rural Rocky View County, Alberta
Masterfully executed in a transitional design style, this exquisite Family Home showcases nearly 5,500 sf of impeccable luxury defined by unparalleled craftsmanship and the highest quality of finishes throughout, including an ELEVATOR for easy accessibility to all three floors. The exterior architecture exudes a timeless appeal from the peaked rooflines to the "eyebrow" detailing to the rich stone accents, incredible window designs, a front veranda & upper balcony, and a striking "piece de resistance" front door. The beautifully landscaped front and back gardens impress with perfectly manicured flower beds, and a textural mélange of shrubs and trees. The home's layout is outstanding, while the interior design elements leave a lasting impression on the most discerning "eye for design". The main floor boasts soaring ceiling heights with coffered detailing, impressive, large windows flooding the interior with streams of natural light, custom millwork designs, beautiful, wide-plank hardwood floors, timeless floor and backsplash tile designs, and last but not least, exquisite "Schonbek" chandeliers. The grand, light-filled great room features a magnificent fireplace. It is open to the decadent kitchen and an elegant dining room perfectly suited to hosting dinner parties for family and friends. The front study offers complete privacy and leads to a unique "plant sunroom". The custom-designed kitchen is a chef's dream featuring high-end appliances, ample storage with pullout units, a gigantic center island, timeless quartz countertops, a coveted "Hammersmith" range hood, and last but not least, an impressive chevron pattern backsplash design executed with the utmost precision. Beautifully custom-designed stairs ascend to the upper level complete with three bedrooms and a bonus room, perfectly suited for the children's play area, a TV/games room, or a study room. The master suite is a luxurious retreat complete with wool carpeting, a showpiece chandelier, its own West-facin g balcony and a lavish spa-like ensuite and "dressing room" - a fashionista's dream. Each of the children's bedrooms offers its own chic ensuite bath. The lower level is a true "entertaining haven" featuring a family/TV room that opens onto a private patio area, a wet bar complete with custom furniture-piece units, a wine room, three additional bedrooms, one of which being designated as an exercise room, a full bathroom and a large storage/cold room area. The double and single garage spaces are heated. The single garage is complete with 220 V wiring to allow for an EV charging station. The monthly HOA fees include front yard maintenance, including weekly mowing/trimming; weekly curbside garbage/recycling pickup; snow removal on the streets, sidewalks, pathways & the central plaza; maintenance of the central plaza, cascading ponds, outdoor kitchen, and playgrounds. Please refer to the community website for a wealth of information. MUST BE SEEN! (id:60626)
Coldwell Banker Mountain Central
6521 Waltham Avenue
Burnaby, British Columbia
Prime Deer Lake with mountain view. 6 bedrooms + 6 bathroom, high ceilings, granite counters, hardwood floors, crown moulding, radiant heat, top quality. Master ensuite with steam shower. Basement contain a 2 bedrooms accommodations. Central location, close to school, Highgate & Metrotown. (id:60626)
Amex Broadway West Realty
8670 Tunis Place
Surrey, British Columbia
STUNNING CUSTOM BUILT HOME IN FLEETWOOD This exquisite 8 br, 8 bath corner-lot luxury home offers over 6000 sq ft of meticulously designed living space on 7214 sq.ft. lot. The main floor a bright & open layout with grand living, family and dining areas, a Main kitchen, a spice kitchen, a master bedroom, a dedicated home office and a convenient powder room. Upstairs features generously sized 4 bedrooms with walk-in closets. Central air conditioning, radiant heating, an HRV system, security camera setup, and a high-efficiency hot water system. The fully finished basement includes two mortgage-helper suites (2-bedroom + 1-bedroom), each with its entrance. Minutes from the future SkyTrain station, top-rated schools, parks, shopping malls and Fleetwood Recreation Centre. (id:60626)
Exp Realty Of Canada
1 5725 Vedder Road, Garrison Crossing
Chilliwack, British Columbia
Prime Retail Unit located in one of the busiest plazas in the heart of Sardis, Chilliwack. This 3,675 Sq.Ft. Commercial Unit features beautiful vaulted ceilings, has been set up as a restaurant in the past and would suit one well with how populated this area is. Currently set up as a fitness center. Join Big Box Outlet Store, Dairy Queen, Anytime Fitness, Hair Salons and more! Located in an excellent location with great street exposure and tons of parking. C2 zoning allows for general commercial, indoor recreation, school, and more. Contact for details! * PREC - Personal Real Estate Corporation (id:60626)
Advantage Property Management
27 Morton Line
Cavan Monaghan, Ontario
Luxury, privacy & breathtaking views! This 2023-built custom estate sits on 8.93 acres of rolling hills, creeks, and mature trees. With a total of 6,683 square feet of finished living space (per floor plans), this home is packed with high-end features. The great room stuns with 18-ft ceilings, a floor-to-ceiling 84" fireplace, and massive windows offering panoramic elevated views in all directions. The chefs kitchen boasts a 10" island, quartz counters, pro-grade appliances, a walk-in pantry with beverage fridge, and custom plywood cabinetry. To accommodate guests or multi-generational living, the home includes a private in-law suite/loft apartment with a full kitchen, 4-pc bath, separate laundry, and private deck with glass railings. The primary suite is pure luxury with a fireplace, 5-pc spa ensuite with heated floors, walk-in closet with built ins, and private patio access. Upstairs, 3 spacious bedrooms all feature walk-in closets, including one with a private ensuite and the other 2 with a Jack-and-Jill bath. The walkout basement adds even more space, featuring a gym, large rec room, 5th bedroom, full bath, cold cellar, and a private security/panic room. Additional highlights include 9-foot ceilings on the main and lower levels, engineered hardwood & pot lights throughout, a huge wrap-around composite deck with glass railings, fully fenced property with two fire pits & armour stone gardens, 3.5-car insulated garage w/ side-mount openers, & whole-home security system with 5 cameras. All of this is conveniently located just 12 minutes to Costco, 10 minutes to Hwy 407, and 1 hour to Pearson Airport. A rare blend of luxury, privacy & convenience - don't miss it! (id:60626)
Royal LePage Frank Real Estate
32067 Tims Avenue
Abbotsford, British Columbia
DP ready 70-unit condo site in Abbotsford City Centre now available at approx. $78/bsf! Prime location for adding density or purpose-built rental. Strong fit for CMHC programs. Modern design includes a central courtyard, rooftop amenity space, 88 parking & 70 bike stalls. Unit mix: 4 Studio, 38 1-Bed, 20 2-Bed and 8 3-Bed. Must be sold with 32059 Tims Ave (includes 32059 & 32067). Outstanding opportunity in a rapidly growing urban core. (id:60626)
Team 3000 Realty Ltd.
9780 Pinewell Crescent
Richmond, British Columbia
Welcome to this absolutely stunning 14,000+ square ft corner lot in a quiet, well-established neighbourhood. This estate-like property offers impressive frontage and excellent development potential. The home is well cared for and offers 4 bdrms, 2 baths, a private balcony off the primary, and a flexible main floor space perfect for an office or playroom. The main level features a functional layout with seamless access to the expansive yard from multiple sides, making it ideal for entertaining. Tucked away from the bustle, yet just minutes from shopping, transit, and essential amenities, this property offers the perfect balance of convenience and peaceful retreat. A rare find with limitless possibilities - perfect for families or savvy investors. Showings available by appointment only. (id:60626)
RE/MAX Westcoast
293138 8th Line
Amaranth, Ontario
Custom built country estate home on 30 acres of peace, privacy and serenity. Just west of Orangeville with easy access to major highways. Quality materials and workmanship top to bottom. Extensive landscaping, pool. hot tub, pool house and patios. Main floor primary suite with spa style bath, walk in closet and hardwood floors. Chef's delight kitchen with centre island (sink) overlooking front gardens. Lots of counter space for the gourmet. Formal living and dining rooms. Cosy and comfortable family room with propane fireplace overlooking rear grounds and surrounding countryside and walk out to deck overlooking pool. Handy main floor laundry and 2 pce powder room. Access to garage from laundry room. Upper level features two bright sunny bedrooms and 4 piece bath. Lower level offers unique stone fireplace (wood burning) and walkout to patio overlooking pool, hot tub and pool house. In floor heating. Ideal for inlaw suite with separate entrance. So much to offer. Central metering hydro. 2 wells. Shop 26' x 42' with separate driveway - ideal for owner operated home business. Possibility for second dwelling (Township of Amaranth for details) Rogers fibre optics available. This lovingly tended home is owner built and pride of ownership is evident throughout. (id:60626)
RE/MAX Real Estate Centre Inc.
1182 Kingdale Road
Newmarket, Ontario
A Rare Opportunity. Don't Miss This Huge Land With The Well Maintained Side Split Building In One Of The Most Prestigious Neighbourhoods In Newmarket. Also You Have Am Opportunity To Build Your Dream Castle In The Future. Furnace 2022, Appliances 2021, Shingles Roof 2019 And Lots Of Upgrades Done In Recent Years. The Huge Beautiful Backyard, Featuring A Swimming Pool And The Mature Trees Surrounding The Property Offer Privacy And Perfect For Creating Your Own Outdoor Retreat. This Home Offers Both Privacy And Convenience. It's Just Minutes From Parks, The Local Market, Hwy 404 & GO-Transit. (id:60626)
Kamali Group Realty
56 Edenvale Crescent
Toronto, Ontario
A Rare Opportunity in Prestigious Humber Valley Village! First time on the market since 1967. This classic mid-century home was originally a 4-bedroom layout, now converted to 3 bedrooms with a large walk-in closet, plus 3 bathrooms. Fully detached and sitting on a premium 94.10 x 120.00 ft lot on one of Etobicoke's most exclusive crescents, surrounded by custom-built estates and mature trees.Designed by Robert Hanks, chief architect of Home Smith & Co., this well-maintained residence offers approx. 2,663 sq.ft. above grade plus a finished basement with a bedroom and spacious recreation room for a total of 3,886 sq.ft. of living space. Features include formal living and dining rooms, skylights, a custom kitchen with walkout to yard, main floor office, dual entryways, and a professionally landscaped backyard oasis. 6-car parking. Recent updates include new roof and new windows. Gas furnace and central air conditioning included.This home is located in one of the most sought-after family-friendly neighbourhoods in Toronto, known for its quiet tree-lined streets, prestigious golf clubs, and proximity to schools and private academies. Steps to St. Georges Golf & Country Club, Allanhurst Park, Kingsway College School, top-ranked public schools, shopping, upcoming Eglinton Crosstown LRT, Humbertown Plaza, and scenic Humber River trails.Move-in ready with incredible potential to renovate, expand, or build a luxury estate in a truly distinguished setting. click on Virtual tour and enjoy 3d Tour! (id:60626)
RE/MAX Find Properties
7540 No. 2 Road
Richmond, British Columbia
Investor & Builder Alert! Rare opportunity to own a large 10,980 square ft lot (85.8 ft frontage) in central Richmond with huge future development potential-possible 6-8 townhouse units (verify with City). The home offers plenty of space and mortgage helper income, including a 2-bedroom suite with separate entrance rented at $2,500/month, a 1-bedroom suite rented at $1,500/month, plus 2 garages rented at $1,000/month total. Upper level has 3 bedrooms, spacious living/dining areas, and a large covered deck. Circular driveway, big workshops, and extra parking. Located in Blundell Elementary and Richmond Secondary (IB Program) catchments, near shopping, parks, and transit. Live in, rent out, or redevelop - endless options on this prime lot! (id:60626)
Nu Stream Realty Inc.


