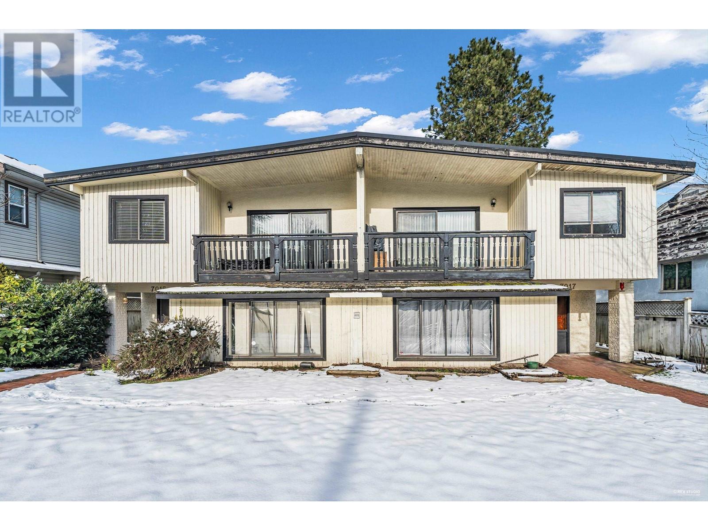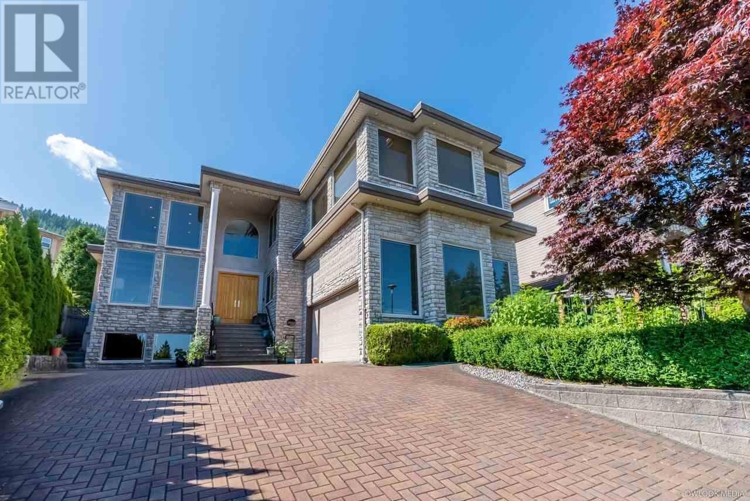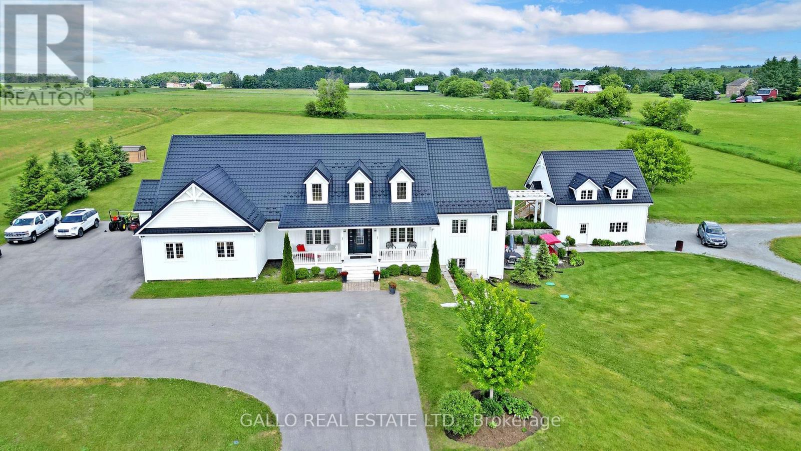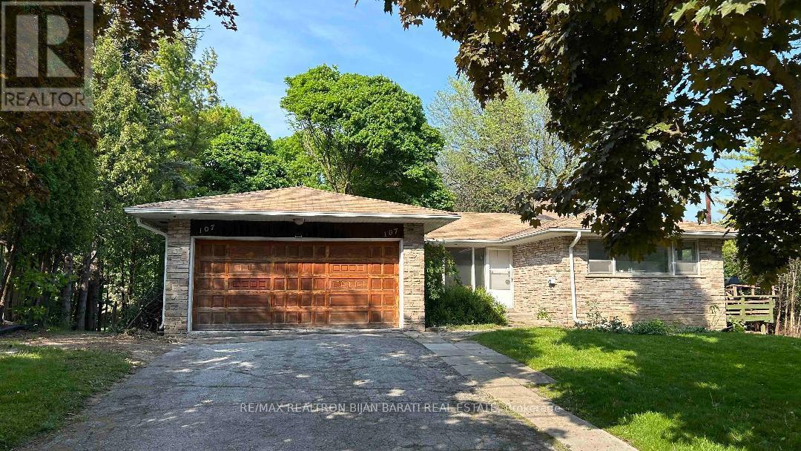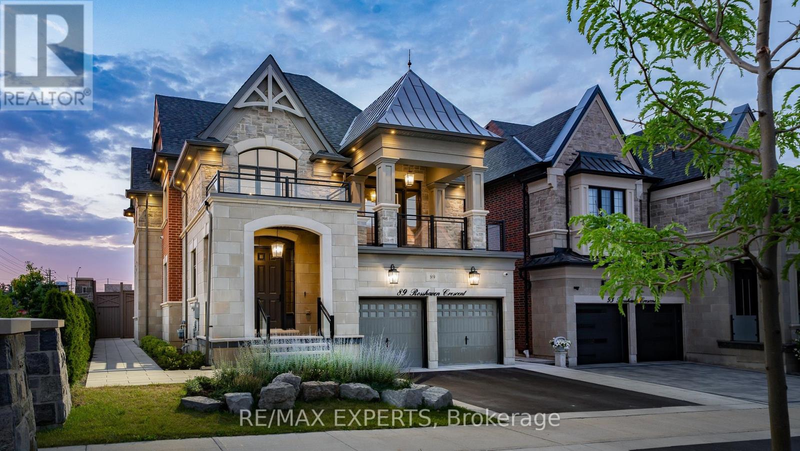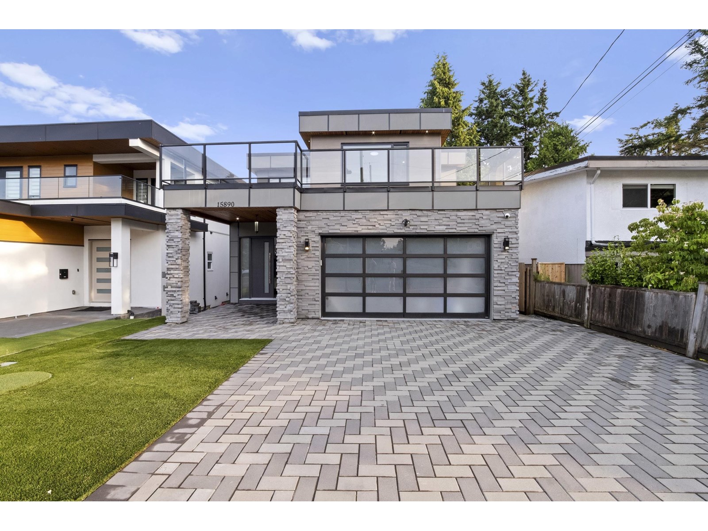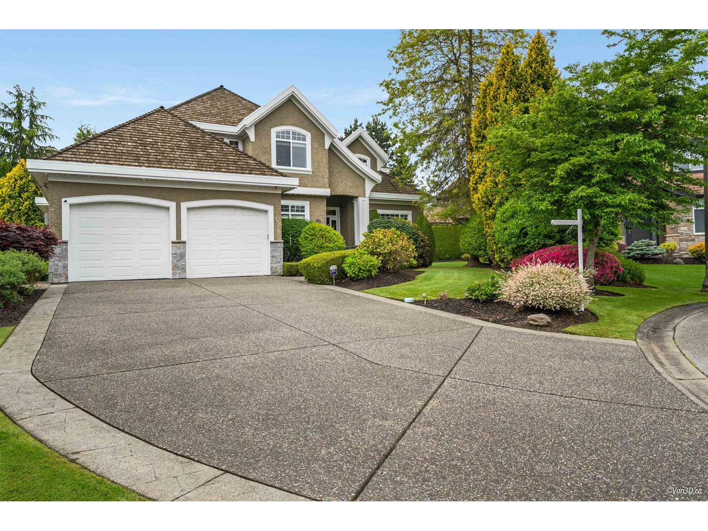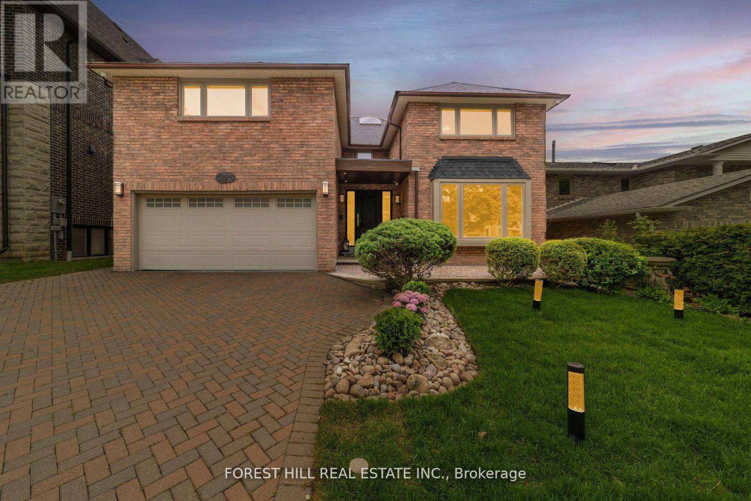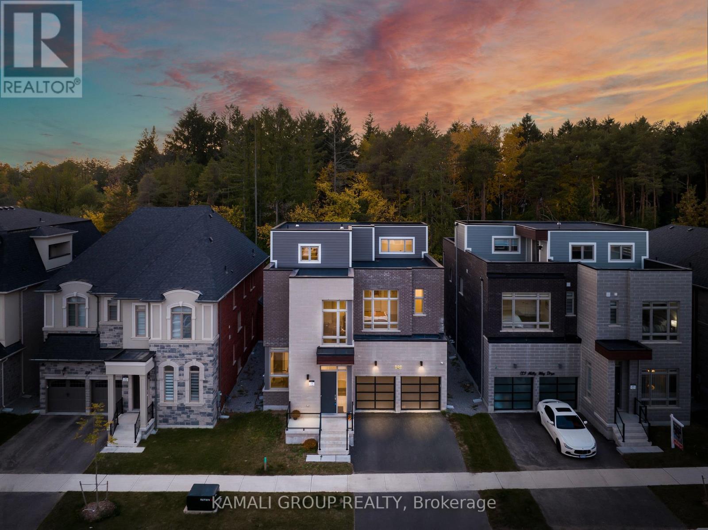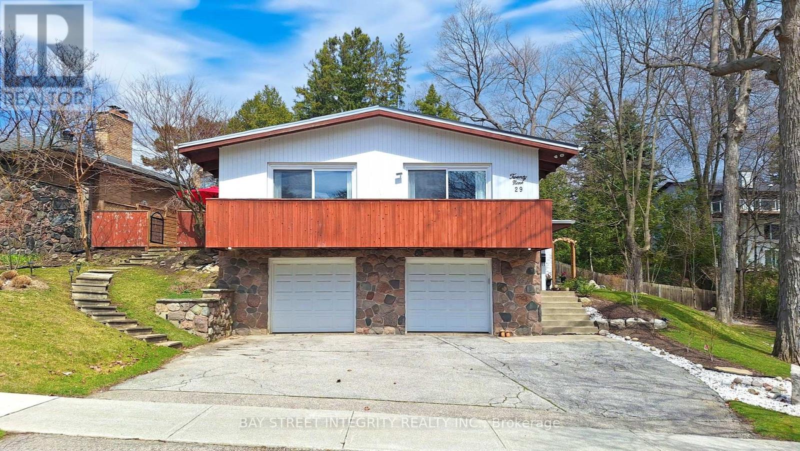7015-7017 Elwell Street
Burnaby, British Columbia
Welcome to this side-by-side duplex in the popular Highgate neighborhood. This property offers great development potential, as the City of Burnaby's multi-housing plan allows for up to 6 units. Conveniently located just minutes from Highate Villiage, Bus and Edmonds Skytrain Station. Whether you're looking to invest or develop, this is a rare opportunity in a fast-growing community. (id:60626)
Sutton Centre Realty
3065 Yellowcedar Place
Coquitlam, British Columbia
One of the most prestigious properties on Westwood Plateau. Rare found 7 bedrooms & 7 bathrooms luxurious customized built home. 4 ensuited bdrs up, dry & steam sauna, western & wok kitchens. Extra high celling in living area. Bright & quiet. Radiant heated floor plus air condition. Life time concrete tire roof. Stone-front exterior. Panoramic south-facing view of city, mountain and overlooking the entire Fraser River & Valley. Summit Middle & Gleneagle Secondary. Don't miss it. (id:60626)
Pacific Evergreen Realty Ltd.
3805 7a Street Sw
Calgary, Alberta
Superb layout and location for this elegant two story executive family home, offered at $665 per square foot for this quality built and exceptionally well maintained property. This Air Conditioned home offers a fantastic layout for family life + entertaining with spacious principal rooms, high ceilings, loads of natural light + gorgeous hardwood flooring. Over 3800 square feet on the top two floors plus a totally developed lower level in an amazing location just down the street from the Elbow Park community center + tennis courts + a block from popular Elbow Park school. The main floor spaces include a spacious main floor office, comfortable living room + formal dining room + a fantastic great room set up at the entire back of the house with a huge family room open to the chefs kitchen with with professional-grade appliances all in mint condition, huge island, Shelf Genie organizers, casual dining area + highly functional butler pantry. An efficient mudroom at the rear entrance leads to the backyard + garage. Upstairs are four large bedrooms. Two share a Jack-and-Jill bathroom. The expansive primary bedroom includes a private balcony, sitting area, fireplace, large dressing rooms + a luxurious ensuite with a large dual vanity, whirlpool tub + newer steam shower. The lower level offers a large games room with polished concrete flooring, a self contained media room, an additional bedroom + bathroom + substantial storage room. The exquisitely landscaped lot with west facing backyard includes a large deck + a double detached garage with refinished flooring, security bars, built-in organizers, and a heater. Recent updates include refinished main floor hardwood, a freshly painted exterior, a newer roof, upper-floor air conditioning, a security system, a tankless water heater + a reverse osmosis system. This quality built home is a must see! (id:60626)
Real Estate Professionals Inc.
7779 Concession 3
Uxbridge, Ontario
STUNNING VIEW OF THE COUNTRYSIDE-SPACIOUS BUNGALOFT WITH 3 CAR GARAGE-FINISHED WALK-OUT BASEMENT WITH IN-LAW APARTMENT-DETACHED GARAGE WITH LOFT-SITUATED ON 10 GENTLY ROLLING ACRES-BEAUTIFUL SUNSETS FROM YOUR FRONT PORCH-BRIGHT & AIRY OPEN CONCEPT LAYOUT-TASTEFULLY DECORATED-DREAM KITCHEN WITH LARGE PANTRY-CENTER ISLAND-B/FAST BAR-S/S APPLIANCES-QUARTZ COUNTERS-WINDOWED EATING AREA OVERLOOKS BACKYARD-GREAT ROOM FEATURES CATHEDRAL CEILING-GAS FIREPLACE-WALK-OUT TO PORCH-STUNNING HARDWOOD FLOORS-4+1 BEDROOMS-4+1 BATHROOMS-2ND FLOOR LOFT-SINK(WET BAR)-2 LAUNDRY ROOMS-METAL ROOF-GENERATOR-WALK-OUT TO PATIO & PERGOLA-PLENTY OF PARKING-DET GAR w/LOFT-ROCK RETAINING WALL-PATIO-PERGOLA-PEACEFUL COUNTRY LIVING-ENJOY ENTERTAINING FAMILY & FRIENDS **EXTRAS** *LAND FARMED FEFLECTS REDUCED TAXES ** MATURE TREES-SPRINKLER SYSTEM(around house)-METAL ROOF-ACCESS TO GARAGE-W/O FROM MBR TO BACK PORCH --KIT WALK-IN PANTRY-LARGE FOYER-BUILT IN FRONT CLOSETS& BENCH-KIT&LAUN IN BSMT-POTLIGHTS; (id:60626)
Gallo Real Estate Ltd.
107 Burbank Drive
Toronto, Ontario
Don't Miss Out on This Fantastic Real Estate Opportunity in the Remarkable Bayview Village Area. Build Your Dream Luxury Home on a Huge, Usable Lot >> 11,926.40 Sq.Ft >> Frontage: 70 ft, Rear: 90', North Side: 166' & South Side: 140', Evoking a Ravine-Like Setting! << The Building Permit for a New Elegant Modern Home Is in Process with the City and Approved by Committee Of Adjustment! ** The Beautiful and Functional Architectural Plans Include Over 9,600 Sq. Ft. of Living Space (6,766 Sq. Ft. on the 1st & 2nd Floors + 2,868 Sq. Ft. in the Lower Level) ** for a Cutting-Edge 2-Storey Home with 5+2 Bedrooms, 9 Washrooms, an Elevator, a Swimming Pool in the Lovely Backyard, and a Massive Driveway with Snow Melting! The Existing Solid Large Bungalow with almost 3,000 Sq.Ft in Main and Lower Level, Needs Some Upgrades and Touches to Suit Your Personal Taste to Live In or Keep as an Investment Property! It Features 3+2 Bedrooms and 3 Washrooms, 2-Car Garages, and a Walk-Out Basement! An Ideal Property Whether You're Looking to Invest or Build Your Dream Home! (id:60626)
RE/MAX Realtron Bijan Barati Real Estate
89 Rosshaven Crescent
Vaughan, Ontario
Look No Further! 89 Rosshaven Cres Is An Architectural Gem That Combines Modem Living & Elegance! As You Enter The Foyer Of This Home You Are Welcomed With An Open Airy Feel With Soaring 20Ft Ceilings. The Main Floor Boasts An Open Concept Extremely Functional Layout With 10Ft Ceilings, Oversized Dining Room With Coffered Ceilings That Flows Seamlessly Into The Kitchen, Large Main Floor Office With Waffle Ceilings, Massive Open Concept Great Room With Waffle Ceilings & Tons Of Natural Light! The Kitchen Which Is The Heart Of The Home Is Equipped With A Large Built In Pantry, Quartz Counters, Quartz Backsplash, Pot Filler, Top Of The Line CAFE Appliances, B/I Microwave, Gas Stove, A Huge Oversized Island With Granite Counter Top & Walks Out To Your Fully Landscaped Backyard Oasis That Includes A BBQ Area, An In Ground Ozone System Pool With Waterfall & 3Pc Bath Perfect For Entertaining Or Relaxation! As You Make Your Way To The Upper Part Of The Home You Are Greeted By A Secondary Living Space Great For Entertaining &Walk/Out To A Covered Balcony! The Second Level Offers 9Ft Ceilings, Spacious Bedrooms One With A Jack & Jill Bath, Another With It's Own Ensuite And The Large Primary Bedroom Offers A Large 5pc En-Suite & Massive Walk-In Closet! This Spectacular Home Will Satisfy The Pickiest Of Buyers! Close To Shops, Restaurants, Schools, Hwy 400 And More! (id:60626)
RE/MAX Experts
15890 Russell Avenue
White Rock, British Columbia
Welcome to 15890 Russell Avenue - a stunning 7-bed, 7-bath custom home in the heart of White Rock. With nearly 5,000 sq ft of modern living, this residence is perfect for multigenerational families or savvy investors. Highlights include solar panels, backup generator, artificial turf, sprinkler system, radiant in-floor heating, a chef's kitchen with spice kitchen, private home theatre, and large bedrooms with ensuites. Includes legal suite potential for added flexibility. Just 5 minutes to White Rock Pier, beaches, shops, and Hwy 99. Features double garage, security system, and strong rental income potential. Luxury, location, and lifestyle in one exceptional package. (id:60626)
RE/MAX Treeland Realty
15828 Somerset Place
Surrey, British Columbia
Welcome to this stunning Morgan Creek home, set on a 13,548 sqft lot with south-facing backyard and waterfall feature, ensuring complete privacy in a prime cul-de-sac location. This 4,860 sqft custom-built residence spans 3 fully finished levels. The main floor features soaring ceilings, a formal living and dining room, an office, a large laundry/mud room, and a chef's kitchen with stainless steel appliances and granite countertops overlooking the family room and backyard. Three bedrooms upstairs, with the master suite offering a spa-like ensuite and WICLO. The expansive basement is perfect for entertaining, with a rec room, games area, media room, gym, and wine cellar. Updated new paint, carpet, and hardwood flooring. Conveniently located near golf course, shopping & School. (id:60626)
RE/MAX Crest Realty
107 Old Surrey Lane
Richmond Hill, Ontario
Welcome To The Epitome Of Luxury In Prestigious South Richvale on a Prime Quite Enclave withAccess to Great schools and quick access to Yonge St.and HWY7.This Gorgeous South Facing Home has been Fully Renovated Top to Bottom with the Finest Material Boasting appx 5000 Sq.ft Luxurious Living Space for your family. 6 BDR , 6 WSHR , Beautiful Updated Kitchen with Center Waterfall island with an oversized window allowing Lots of natural light is Focal point for your Gatherings, Remote Controlled Window Coverings . The Bespoke Floor To Ceiling Stone SlabWall Wrapped around a 2 Sided Show Case Gas Fire-plc and Stone Accent wall adds sophistication to this Unique Designer Home, 2nd Floor WSH/DRY ,4 Car-Interlocked DRVW , 2 Car-GRAG W/Epoxy floor. Bright Spacious Fully Renovated Walkout basement with A New Modern Wet-bar, Prvt Backyard with Irrigation/Sprinkler System, massive storage room in basement potential to be converted to In-laws suite, built-in Charcoal BBQ. (id:60626)
Forest Hill Real Estate Inc.
121 Milky Way Drive
Richmond Hill, Ontario
RAVINE!! RAVINE!! RAVINE!! 2022 Luxury Build By Aspen Ridge, Over 6,000 Sqft Living Space With 4-Level ELEVATOR!! Backing Onto Treed Lot & Neighboring The David Dunlap Observatory!! Boasting 4+3 Bedrooms & 6 Bathrooms, 2 1/4 Storey Including Rooftop Patio, Soaring 10ft Ceilings On Main Floor!! Chef's Gourmet Kitchen Featuring Sub Zero Fridge, Wolf Gas Stove, Huge 17ft Wide Waterfall Centre Island + Servery, Coffered Ceilings In Living & Dining Rooms, Primary Bedroom With Huge Walk-In Closet, Seating Area & 5pc Ensuite Including Water Closet & Heated Floor, 2nd Bedroom With Walk-In Closet & 4pc Ensuite, 3rd & 4th Bedroom With 5pc Jack & Jill Bathroom, 3rd Level Loft Features Walkout To Rooftop Deck, Wet Bar & 4pc Bathroom, Finished Basement With Wet Bar & Separate Den, Located On Observatory Hill & Neighboring The David Dunlap Observatory, Top Rated Schools Including Bayview Secondary School With IB Program, Jean Vanier Catholic High School, Richmond Rose Public School, Crosby Heights With Gifted Program, Beverley Acres French Immersion, Richmond Hill Montessori, TMS & Holy Trinity Private Schools!! Minutes From Yonge St, Hillcrest Mall, Mackenzie Health Hospital, Richmond Hill GO-Station & Hwy 404, Public-In-Person Open House Sat & Sun, 1-4P.M. (id:60626)
Kamali Group Realty
216 Olive Avenue
Toronto, Ontario
7 Year Luxury Custom Built Home With High End Limestone & Brick Exterior. Spacious Open Concept Floor Plan with High End Finishes. Appx 5000 Sq ft living space, High Ceilings(Library:14 ft, Basement:11 ft & Main 10 ft) Throughout. Entertaining & Functional Kitchen Catering to the Most Exquisite Taste. Newly Installed Interlocking Backyard for outdoor entertaining. Each Bedroom equips with Ensuite Bathroom (Total 7 Washrooms) & Walk-In Closets & Spa-Like Master Ensuite With Large Walk-In Closet. Office with Separate Direct Entry For the owner's ease. Heated Basement & Direct Access to Garage From Basement! **Top-Ranking School: Earl Haig SS**Conveniently Located near School/Park/Finch Subway Station-Meticulously Cared and Maintained Hm By Owner (id:60626)
RE/MAX Excel Realty Ltd.
29 Ruden Crescent
Toronto, Ontario
Welcome to this truly exceptional property in the heart of Donalda, featuring an ultra-rare 112-foot extra-wide lot that offers both current comfort and incredible future potential. What makes this home stand out is its resort-like feel right in the city, surrounded by stunning views in all four directions. Enjoy a south-facing outdoor oasis, a peaceful lavender garden and veggie patch to the east, a cozy outdoor dining space to the north, and breathtaking sunset views to the west. Completely renovated from top to bottom between 2022 and 2023, $$$+++ has been invested into high-end upgrades,The master bathroom has been upgraded with a bidet toilet, The bedroom lightings fixtures were redesigned and replaced, The whole house solid wood ceiling was repainted,The entire first floor has been renovated, including new flooring, ceiling, and wall finishes, Formal Living Rm O/L Lush Landscape. Fam Rm & Dining Rm W/O To Balcony. New Furnace(2022), New South Deck(2023),New Outdoor Leisure area(Constructed 2022), New Outdoor Dining area(Built 2022),New Professional Design outdoor landscaping(2022),New roof(2022).5 Bedrooms and 3 bathrooms, With plenty of outdoor parking, a beautifully crafted solid wood ceiling, and an artistic fireplace, this home blends charm with sophistication.All this, plus a prime location near the DVP, Hwy 401, top-rated schools, and Donalda Golf Course, while remaining quiet and peaceful with no highway noise. Perfect for Living, investing, or rebuilding,Buy now, enjoy it, and build later!Huge potential opportunity, A Must See!Don't Miss Out! (id:60626)
Bay Street Integrity Realty Inc.

