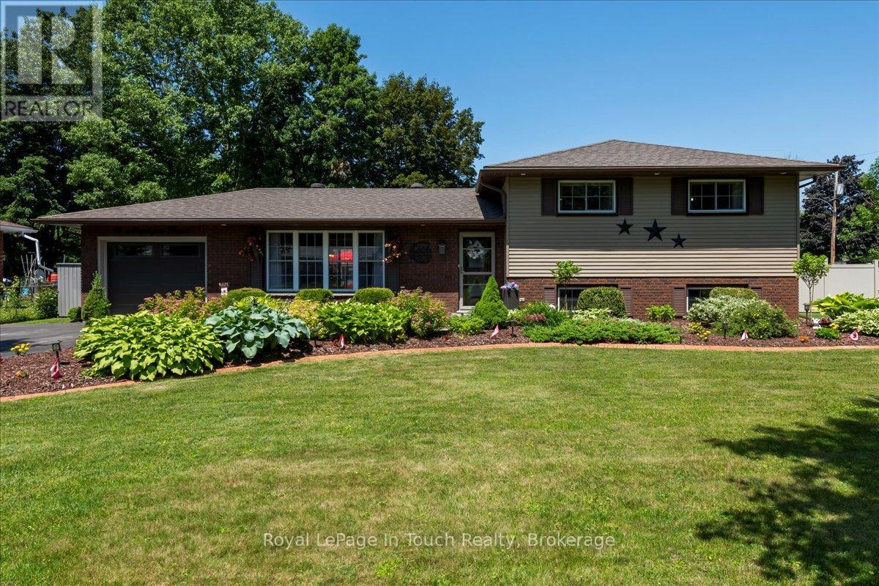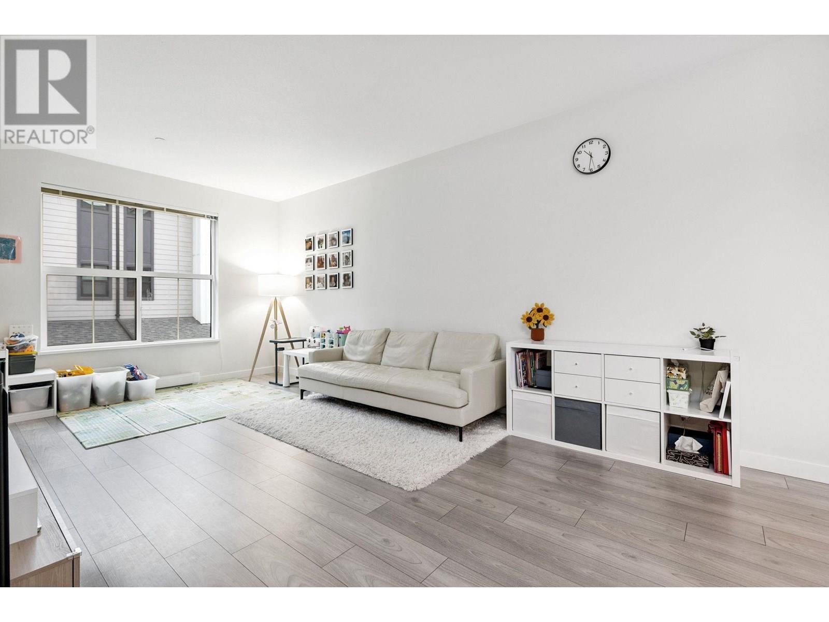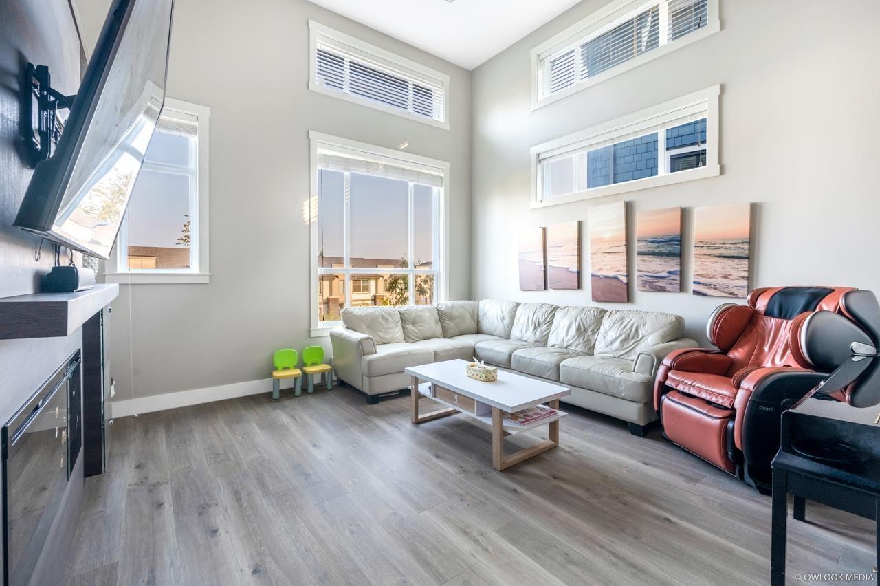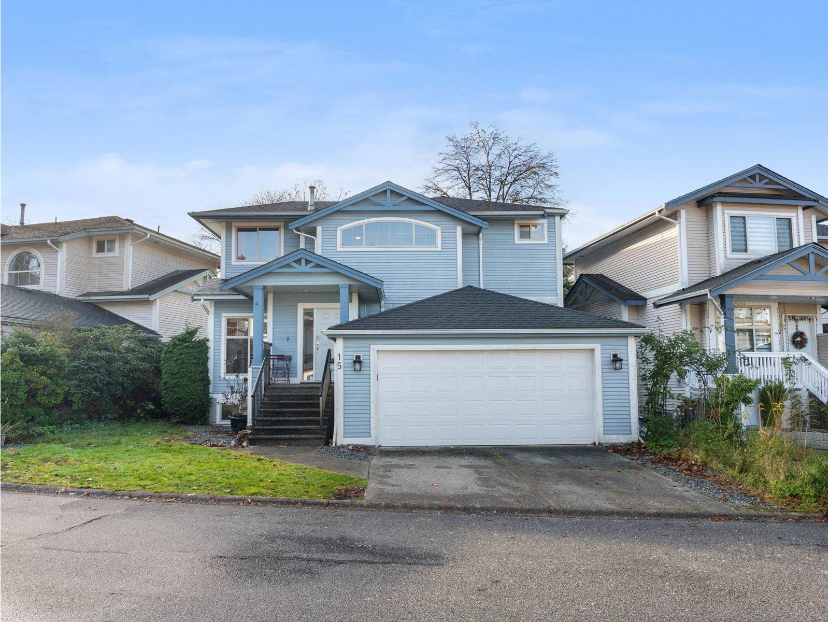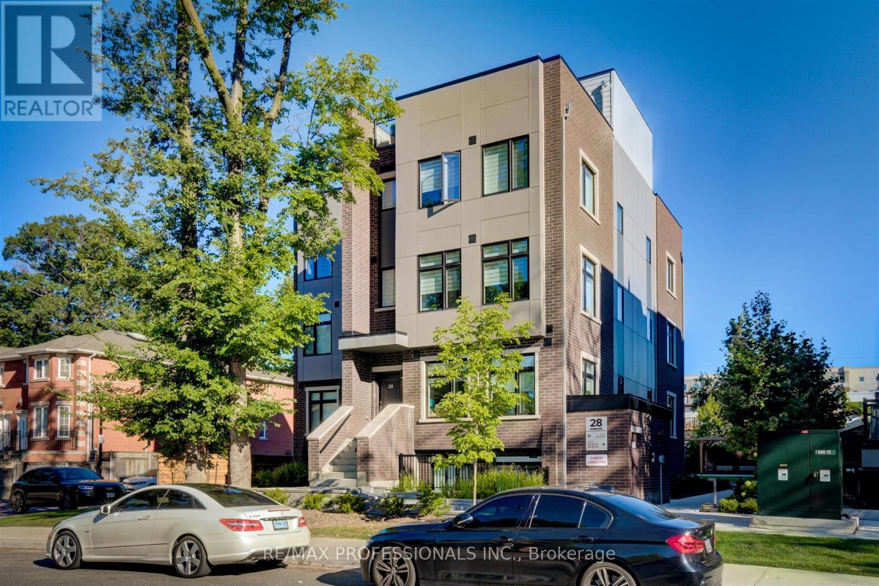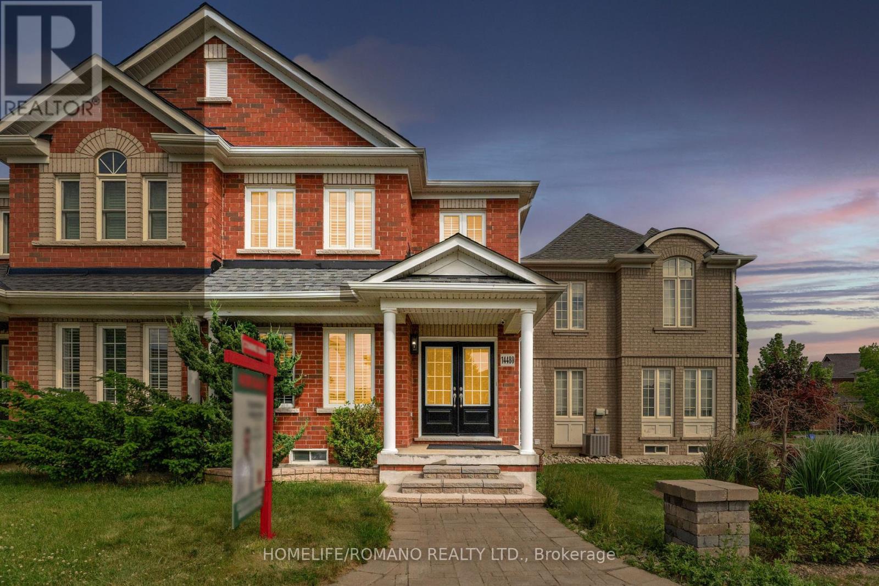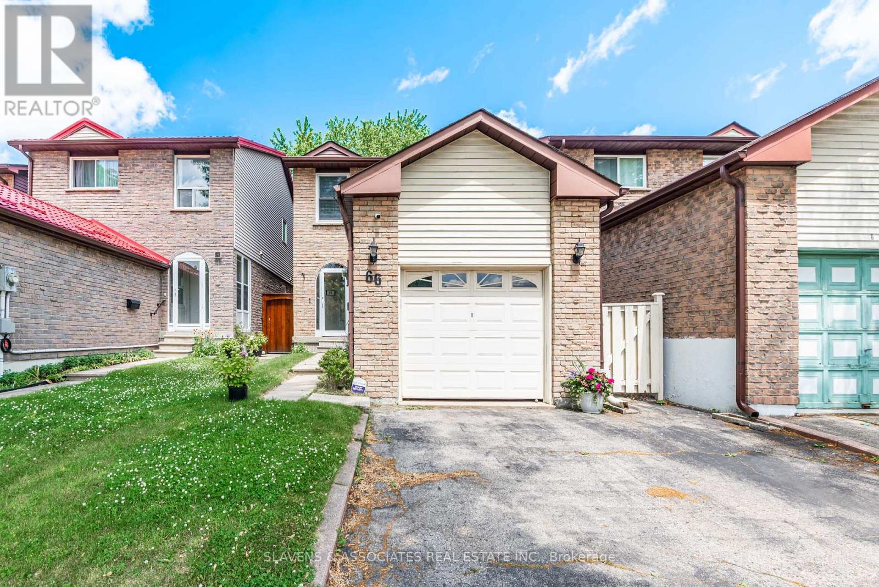1711 - 736 Spadina Avenue
Toronto, Ontario
Rarely Available @ Mosaic Condos- Prime Annex Living! Welcome to this beautifully appointed 2-bedroom, 2.5-bath residence in one of Toronto's most desirable neighbourhoods. Perfectly situated just steps from the vibrant pulse of Bloor Street, you'll find boutique shops, renowned restaurants, cultural landmarks, Miles Nadal JJC, Yorkville, the University of Toronto & top prep school UTS, all within walking distance. Enjoy effortless access to Spadina Station, the ROM, and the picturesque grounds of the U of T campus. This light-filled split-bedroom suite offers 1,100 sq. ft. of thoughtfully designed living space. The full-sized kitchen, elegantly positioned to capture expansive south-facing views, features granite countertops with seating for two, stainless steel appliances, a double sink, and a walkout to the balcony, perfect for hosting or unwinding. Soaring ceilings enhance the airy ambiance, while exotic stone flooring in the main living areas and rich hardwood in the bedrooms add a sense of timeless sophistication. The primary suite is a private retreat with a walk-in closets, a spa-like 4-piece ensuite, and direct access to the balcony. The second bedroom also features a private ensuite, a generous closet, and sweeping views of the city skyline. Experience breathtaking panoramic vistas of Toronto, from vibrant sunrises to glittering city lights every season brings its own charm. Residents of the Mosaic enjoy access to excellent building amenities, including a rooftop terrace with 360-degree views of the city, a party room, exercise facilities,2-guest suites, billiards room and 24-hour concierge service. This is elevated urban living: spacious, elegant, and maintenance-free in a well-managed, welcoming building at the heart of it all. (id:60626)
Chestnut Park Real Estate Limited
14 Maplegate Road
Tiny, Ontario
If you are looking for 2,300 finished sq ft in an immaculate, upgraded home with high end finishings in a family friendly community and a show stopper of a backyard, then you won't want to miss this amazing home! Located in the sought after community of Wyevale, this 4 level side-split shows like a new home! Located within walking distance to 3 parks, an elementary school and the Tiny Rail Trail, you couldn't ask for a better location! Inside you will find 3 bedrooms, 2 bathrooms, a newly redesigned kitchen (2022) complete with granite counter tops and a renovated main bath. Not to mention the luxury vinyl flooring throughout, brand new (2025) high efficiency heat pump, freestanding gas fireplace, 2 family rooms and central vac. If outdoor living is part of your lifestyle, then be prepared to be wowed! This large corner lot is fully fenced with new vinyl fencing (2022), commercial grade epoxy finishing in the garage and around the 16'x32' inground pool (new pump and safety cover 2024), professionally landscaped front and back with irrigation system, pool bar with TV and change area and convenient 2 piece bathroom (around the back of the bar), 3-season enclosed gazebo with lighting and TV, natural gas bbq hookup, fiber optic line to house to ease working from home and more! The best part is all the major components of this home are newer including the roof (2019), septic (2023), front door (2023) and windows (approx 2017). Don't let this one get away! Book your private showing today! (id:60626)
Royal LePage In Touch Realty
508 - 20 Shore Breeze Drive
Toronto, Ontario
Location! Location! Location! Rare Opportunity! Welcome to Eau Du Soleil Toronto's tallest and most luxurious waterfront condo. Enjoy forever unobstructed views of Lake Ontario, Marine Bay, Downtown Toronto, CN Tower, and surrounding parks. This stunning unit boasts pre-engineered hardwood floors throughout, smooth 10-foot ceilings, and stylish pot lights, creating an ambience of pure elegance. Indulge in five-star resort-style amenities, including a game room, hotel-style guest suites, a saltwater pool lounge, state-of-the-art gym, yoga and massage rooms, a Pilates studio, dining room, four luxury party rooms, a rooftop patio, work/creative space, and a theatre room. Additionally, comes with two lockers side by side and a second parking spot is available for purchase at an excellent price. Don't miss out on this chance to own a piece of waterfront luxury with breathtaking views and world-class amenities in Toronto's most iconic condo. This unit offers the valuable opportunity to generate additional income through Airbnb, making it an excellent investment potential. (id:60626)
Royal LePage Your Community Realty
122 488 Furness Street
New Westminster, British Columbia
Welcome to Portside by Anthem - a thoughtfully designed collection of 170 townhomes community nestled in the charming, historic heart of Queensborough, New Westminster. Inside, you´ll find beautiful details in the kitchen like timeless tile backsplash, well designed kitchen cabinets and drawers, and all stainless steel appliances. Home includes roller shades throughout and spacious walk-in closets with custom organizers to help keep things effortlessly tidy. Enjoy the ease of a double side by side garage and unwind in a primary bedroom that boasts soaring 11-foot vaulted ceilings. The open-concept main floor is ideal for hosting family and friends, and with your home just steps from the waterfront, it truly becomes a peaceful retreat by the river. Open House Sat Jul 12 2-4PM! (id:60626)
RE/MAX Westcoast
40 2888 156 Street
Surrey, British Columbia
Corner unit with soaring 13' ceilings in the living room, bathing the space in natural sunlight! This spacious 4-bed, 4-bath townhouse boasts an open-concept design with a bright, cozy living room and a modern kitchen equipped with high-end stainless steel appliances, a central island, and a sleek range hood. The ground floor features a bedroom with a 3-piece ensuite, while the upper floor offers 3 bedrooms, including a master with stunning mountain views. Enjoy the complex's walking trails, picnic areas, playground, and a 5,500 sq. ft. clubhouse with a theater, sport court, and fitness studio. Conveniently located near Sunnyside Elementary, Southridge Private School, shopping centre, Grandview Heights Aquatic Centre, and transit in the desirable Grandview Heights neighbourhood! (id:60626)
RE/MAX Crest Realty
1957 158a Street
Surrey, British Columbia
Great opportunity in South Surrey! Builder/Developer/Multi family compound, opportunity to purchase a one duplex lot (7300 sq feet) to be rezoned to R3 single family (roughly 60 feet x 118 feet). Good interior conditions bring you more while applying rezoning. tons of parking, private setting located close to amenities. No strata fees and no restrictions! Must see! Developer & Investor Alert!! (id:60626)
Nu Stream Realty Inc.
15 8675 209 Street
Langley, British Columbia
2 Storey + Basement | 4 BED | 3 BATH | 2563 sqft | Welcome to The Sycamores... This charming detached offers timeless appeal with a classic floorplan! Natural light floods the interior through ample windows and open floor plan. This home has been fully painted in 2025, Roof done in 2013,rough-in for plumbing in basement, and a heat pump to keep you cool all summer! Perfectly located for families, it's within walking distance of Alex Hope Elementary, Walnut Grove Secondary, and Walnut Grove Community Centre. Everyday convenience is at your fingertips, with Save-On-Foods, cozy cafes, and other amenities just moments away! (id:60626)
Oakwyn Realty Ltd.
Renanza Realty Inc.
40 Octillo Boulevard
Brampton, Ontario
Detached 4+1 bedroom, 4 washroom home in the highly desirable Sandringham-Wellington community, featuring a newly finished family legal basement , carpet-free floors, pot lights, fresh paint, separate family and living rooms, a walkout to the deck, a stainless steel insulated garage door, and no rental items. Situated on a premium ravine lot, this home offers beautiful views and extra privacy. Conveniently located near Highway 410, Trinity Common Mall, transit, and Brampton Civic Hospital. (id:60626)
RE/MAX Real Estate Centre Inc.
20 - 66 Long Branch Avenue
Toronto, Ontario
Luxury lakeside living at this beautiful boutique development in sought-after community south of Lakeshore, just steps to Lake Ontario! This exclusive Longhaven unit boasts 1482 sq ft, 3 well-sized bedrooms, high-end finishes and tons of sunlight, overlooking a picturesque parkette. The Italian-designed Scavolini chef's kitchen has an integrated Miele fridge, duel-toned wood cabinets, modern backsplash and stone countertop. Upstairs host family and friends or simply relax on the oversized private rooftop terrace. Steps to Lakeshore shops, gyms, restaurants, bakeries and much more. Close distance to TTC, GO Train, Sherway Gardens, major highways and Pearson airport. **EXTRAS** Laminate flooring t/o. Rooftop with water hose, gas hookup & waterproof laminate flooring (id:60626)
RE/MAX Professionals Inc.
52 Montrose Boulevard
Bradford West Gwillimbury, Ontario
Welcome To This Stunning, Executive Semi-Detached Home In The Heart Of Desirable Summerlyn VillageJust 2 Years New And Showcasing Over $60,000++ In Premium Upgrades! Thoughtfully Designed With Gleaming 5" Hardwood Floors, Pot Lights, Smooth Ceilings, Sleek Modern Light Fixtures, Custom Window Treatments, And A Striking Fireplace Feature Wall. The Gourmet White Kitchen Is A Chefs Dream With Kitchenaid Stainless Steel Appliances, A 36" Gas Range, And A Built-In Coffee Bar With Designer CabinetryIdeal For Entertaining. Upstairs Offers Beautifully Upgraded Bathrooms, A Spacious Laundry Room With Front-Loading Machines, And Added Features Including A Humidifier, Water Softener Tank, And Custom Closet Organizers In Both The Primary Bedroom And Upper Hallway. A Perfect Blend Of Luxury, Comfort, And Functionality In A Vibrant, Family-Friendly Community. (id:60626)
RE/MAX Premier Inc.
14480 Danby Road
Halton Hills, Ontario
Step into this beautifully renovated 3+1 bedroom semi-detached home, perfectly situated in the heart of Georgetown South. Every detail in this stunning property has been meticulously crafted with modern finishes and exceptional attention to detail, creating a truly captivating living space. From the moment you enter, a bright and welcoming foyer guides you past elegant formal living and dining areas, leading to the heart of the home a magnificent, open-concept chefs kitchen. This kitchen is a true showpiece, boasting soft-close shaker cabinetry, gleaming quartz countertops, a stylish glass tile backsplash, and a built-in desk nook. You'll love the convenience of the pantry, center island with a breakfast bar, and charming display cabinets all thoughtfully designed for both function and style. The kitchen seamlessly overlooks a cozy, sun-filled family room and offers a convenient walk-out to a private, beautifully landscaped yard, an ideal oasis for entertaining or peaceful relaxation. Upstairs, the second level reveals a spacious king-size primary suite, complete with a generous walk-in closet and a spa-inspired ensuite your perfect retreat for unwinding at the end of the day. Don't miss the opportunity to make this exquisite Georgetown South gem your own. Schedule your private showing today and prepare to fall in love! (id:60626)
Homelife/romano Realty Ltd.
66 Mabley Crescent
Vaughan, Ontario
Welcome to this truly fabulous detached home nestled in the heart of Lakeview Estates-a family-friendly neighbourhood known for its charm and community feel. This stunning 3-bedroom, 3-bathroom residence offers an exceptional blend of modern living and classic character. Step inside to a fabulous enclosed front porch leading to an open-concept main floor that immediately impresses with high, soaring ceilings and an airy, light-filled layout. The living and dining areas flow seamlessly, perfect for both everyday family life and elegant entertaining. The gourmet kitchen is a true showstopper, featuring sleek countertops, breakfast island and high-end stainless steel LG appliances, ideal for casual meals and social gatherings. Upstairs, you will find three spacious bedrooms, each thoughtfully designed with large closets and bright windows, offering peaceful retreats for the whole family. The basement provides additional living space ideal for a media room, home office, or guest suite. Put your personal touch to make it your own. Outside, discover a stunning, professionally landscaped backyard a true urban oasis perfect for relaxing, barbecuing, and entertaining. With lush greenery, a beautiful deck, and space to dine alfresco, it's like having a private park at your doorstep. The home also boasts two-car parking ensuring everyday convenience without compromise. Move-in ready, meticulously maintained, and steps away from shopping and Transit. ** This is a linked property.** (id:60626)
Slavens & Associates Real Estate Inc.


