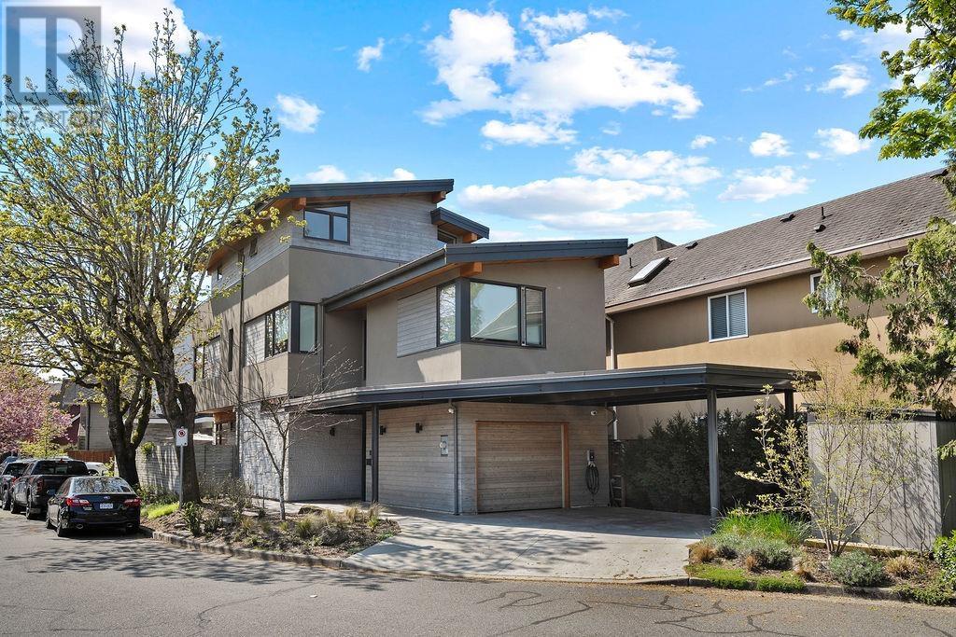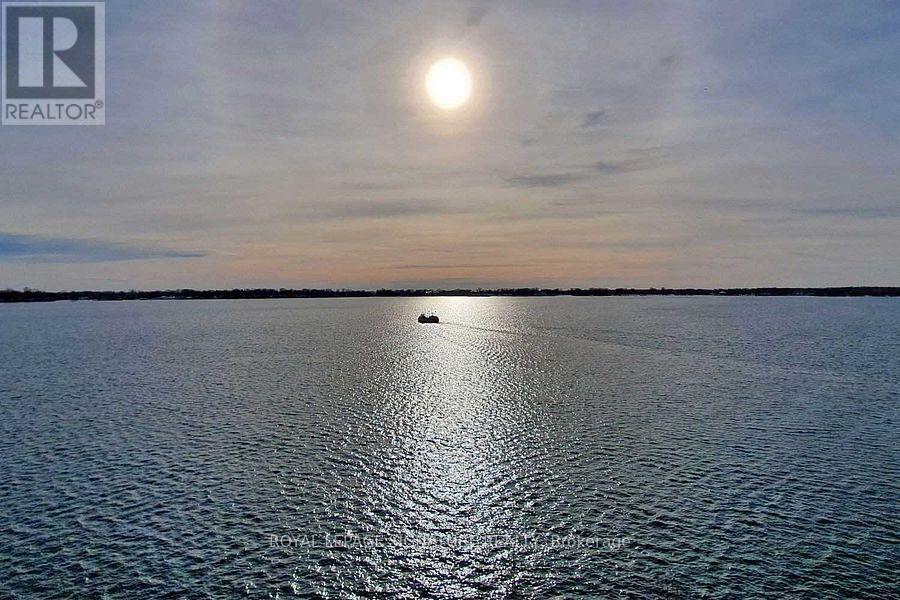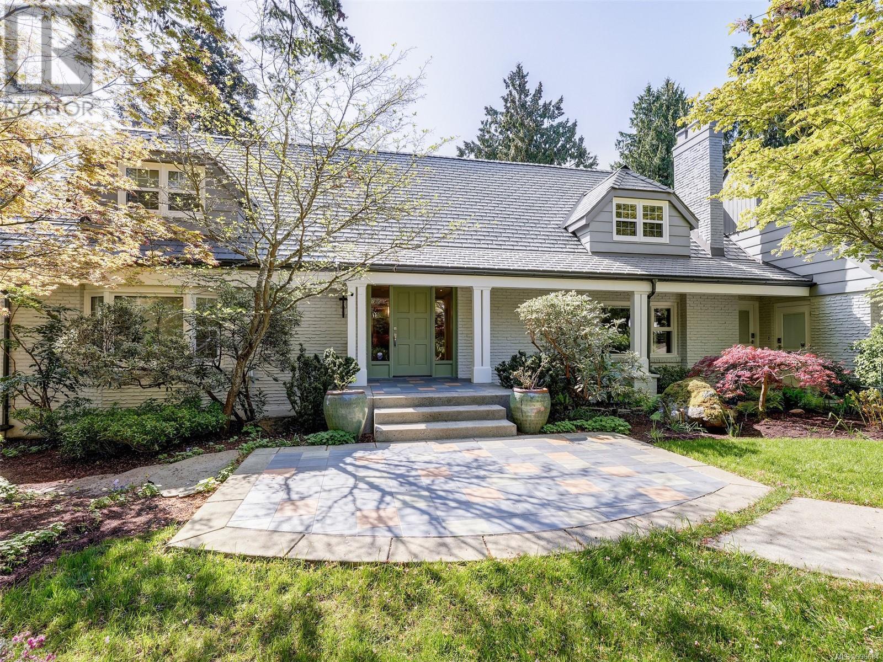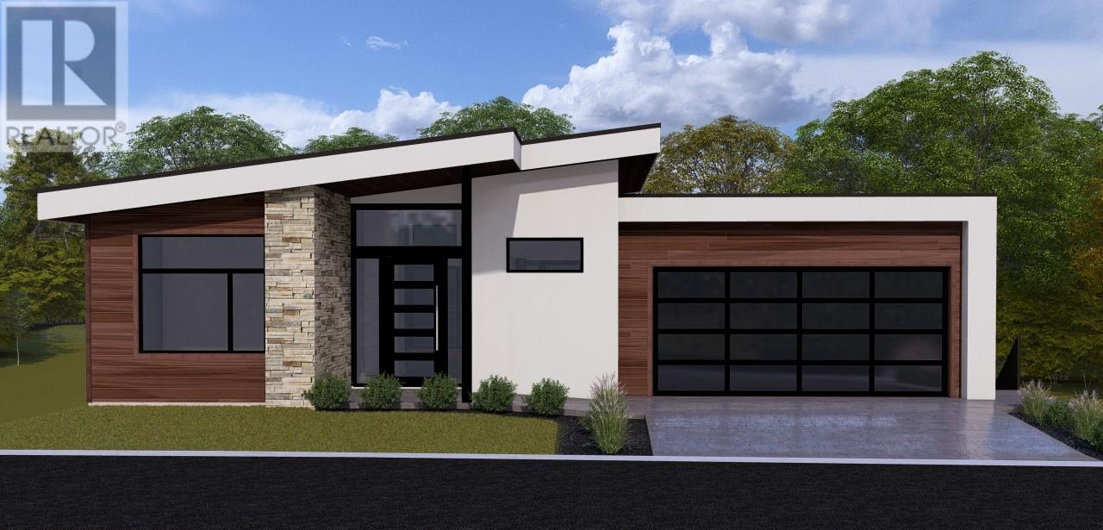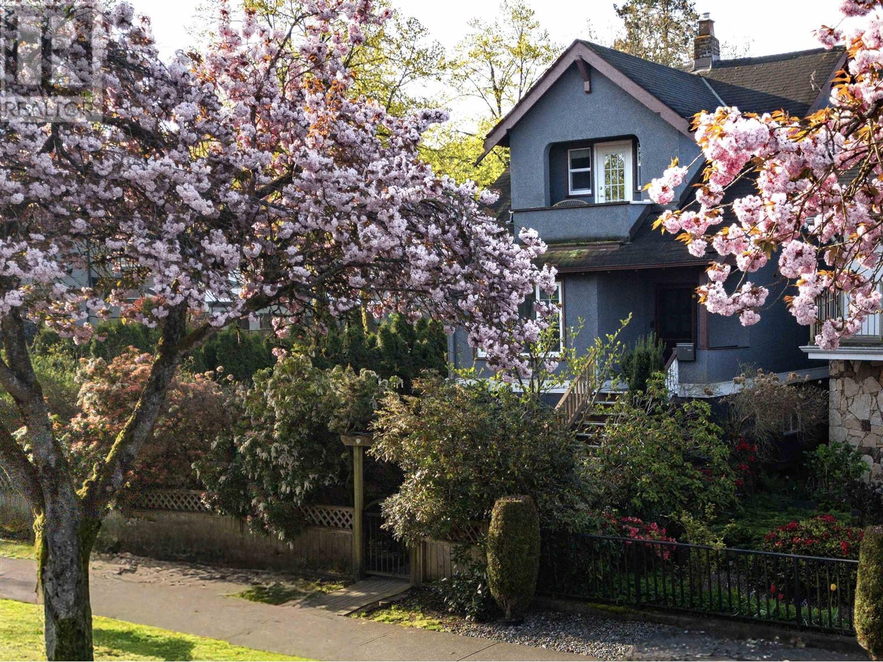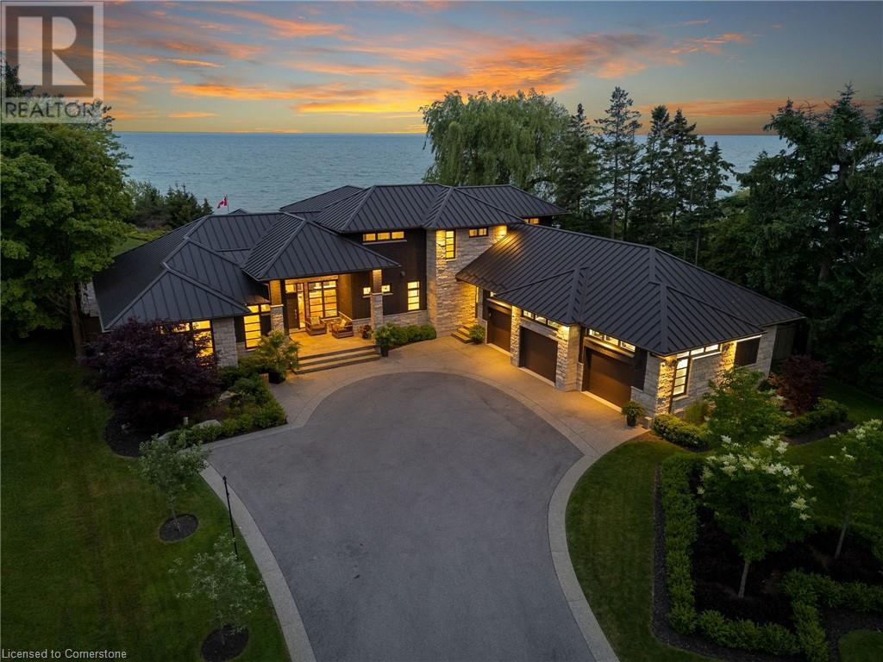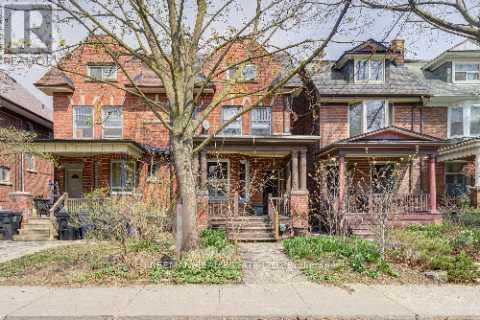6631 Hopedale Road, Greendale
Chilliwack, British Columbia
10 Acres farm land with Spacious Home Greendale! Set in the heart of Greendale, this 10-acre property offers a rare opportunity for country living with room to grow. The 4,000+ sq. ft. home provides plenty of space for a large family, featuring 3 bedrooms and a large games room on the main floor, plus 3 additional bedrooms below. Enjoy generous living space with beautiful mountain views. The property includes a 26' x 30' garage with 220V power, a 55' x 40' horse barn with power and water, vegetable gardens "”ideal for a hobby farm or agricultural venture. Fantastic location with quick and easy highway access! (id:60626)
Nu Stream Realty Inc.
11711 Yoshida Court
Richmond, British Columbia
Westcoast modern residence in the heart of Steveston. Architected with exceptional attention to detail, this stunning home features a 3rd floor dedicated to a private primary bedroom retreat, complete with a spa-like ensuite - a personal escape for relaxation and comfort. The open-concept main floor showcases a gourmet kitchen with all the bells and whistles which flows seamlessly into a bright, airy outdoor living space; perfect for both entertaining and everyday living. Nestled on a quiet, family-friendly cul-de-sac, this home is steps from the vibrant Steveston Village community. Experience the perfect blend of modern luxury and timeless design. (id:60626)
RE/MAX Westcoast
707 - 29 Queens Quay
Toronto, Ontario
Don't miss this rare Opportunity to Live On the Lake in this stunning corner suite at Pier 27. Step into luxury the moment you enter this breathtaking waterfront residence, it feels as though the suite is floating on the lake itself. With uninterrupted south and southeast views of the water from every room, this rarely offered corner suite at the prestigious Pier 27 offers an exceptional living experience right at the foot of Yonge Street. This beautiful spacious 2bedroom and den at 1960 sqft features floor-to-ceiling wraparound windows, flooding the suite with natural light and showcasing sweeping lake views from all angles. Whether you're relaxing in the living room, cooking in the kitchen, or waking up in the primary suite, you're always immersed in the beauty of the water. Some of the other highlights include 10 ft ceilings, premium hardwood floors throughout. A sleek, contemporary kitchen with top-of-the-line appliances, Two expansive balconies offering panoramic lake views, Custom built-in cabinetry and shelving for additional storage, Double-sided fireplace in living and dining adding warmth and style, A large den/office space, both bedrooms with ensuite bathrooms, including a 5pc in Primary and walk to terrace, custom closets, a separate laundry room, parking and locker. Enjoy world-class, resort-style amenities including an indoor and outdoor pool, full-service health club and spa, elegant lounges, a movie theatre, outdoor patios, 24Hr concierge service and more. The building is pet-friendly, allows BBQs, and is just steps to transit, dining, and all downtown conveniences. This is lakefront living at its absolute finest. Don't miss your chance to own this extraordinary home. (id:60626)
Royal LePage Signature Realty
3977 Lexington Ave
Saanich, British Columbia
Welcome to this stunning, fully renovated luxury family home, where no detail has been overlooked. Every inch of this property showcases exceptional craftsmanship and high-end finishes, creating an inviting and elegant atmosphere throughout. Nestled on a private lot with a sun-drenched south-facing backyard, you’ll enjoy tranquil water views in a prime location-just moments from beautiful beaches, parks, top-rated schools, and convenient transit options. Designed for flexible family living, the thoughtful floor plan features main-level living spaces, bedrooms upstairs, and a versatile in-law suite downstairs-perfect for multi-generational families or guests. Experience the perfect blend of luxury, comfort, and convenience in this remarkable home-truly a rare find! (id:60626)
Century 21 Queenswood Realty Ltd.
573 Clifton Court
Kelowna, British Columbia
Stunning lake views from this under construction home on the most private street in North Clifton Estates. This 4110 square foot luxury home will feature a salt water pool with an auto cover, yard space, a 2.5 car garage, plus driveway space for 2 cars. Enjoy the quiet location beside the mountain with endless hiking trails, and yet still be only an 8 minute drive to Kelowna's lively downtown core. Featuring 4 bedrooms, 3.5 bathrooms and an office, this home will be open concept and have a modern organic feel. The home will have a climate controlled wine room, 2 fireplaces with custom finishes, soaring ceilings and hardwood floors on the main level. Extra luxuries include built in speakers, a security system, epoxy floors in the garage and a 2 zoned heating and cooling system. Professional landscaping will include a fenced yard, with room for garden boxes or extra space for the dogs and kids, and low maintenance, irrigated plantings with syn lawn- which means no mowing:) (id:60626)
Royal LePage Kelowna
3055 Sawmill Road
Port Hope, Ontario
Welcome to a breathtaking reimagining of the classic English country estate - a newly built custom luxury residence where traditional architecture meets modern elegance, nestled amongst 50 private & pristine acres. Upon arrival the homes stunning architectural presence is evident: a brick water table grounds the structure with strength & tradition, while elegant corbels, detailed cornice mouldings, limestone sills, & gleaming copper eaves & downspouts add depth & timeless sophistication. Inside, every inch reflects thoughtful design & extraordinary quality. Eight foot solid wood doors, solid brass hardware, rich walnut flooring & handcrafted walnut staircase evoke old-world craftsmanship. Soaring ceilings & expansive windows flood the home with natural light, framing views of gently rolling hills, meandering streams & private forested trails your own private park. The heart of the home is a show stopping custom kitchen - a high-end culinary space equipped with top-of-the-line built-in appliances, concealed coffee bar, full pantry & additional laundry area. Whether entertaining or enjoying a quiet morning, this space offers both beauty & functionality. The home offers 4 luxurious bedrooms, including 3 private suites, each with beautifully appointed bathrooms. One of these is the spacious & bright primary bedroom suite with a large walk-in closet & a stunning marble ensuite bath. The fourth is a generous multi-use suite located above the oversized three-car garage makes an ideal office, studio or private guest/in-law space. Stencilled wood ceilings, refined architectural details & a seamless connection between indoor & outdoor living spaces make this home a rare find rooted in tradition & designed for contemporary living. This once-in-a-lifetime property is minutes from historic Port Hope & all its amenities, Trinity College School with quick access to the 401 and is truly a modern country estate like no other. (id:60626)
Bosley Real Estate Ltd.
5475 Greenleaf Road
West Vancouver, British Columbia
Nestled in one of West Vancouver´s most desirable neighbourhoods, this beautiful 5-bedroom,3-bathroom home offers the perfect blend of comfort, privacy, and convenience. With its spacious layout, this property is ideal for families looking to settle into a peaceful neighbourhood. The stunning private backyard is a sanctuary of lush greenery, offering ample space for outdoor dining, play, or simply relaxing in total seclusion. Inside, you'll find a well-designed floor plan boasting an abundance of natural light throughout. The open concept kitchen is perfect for entertaining and opens out into your beautiful backyard oasis, making it easy to entertain or relax both inside and out. Ideally located within walking distance to schools, parks, shopping amenities and just a short stroll to the beach make it an exceptional choice for families. The perfect combination of practicality and charm, don't miss the opportunity to make this home yours! Call for private showing. (id:60626)
Oakwyn Realty Ltd.
7 Glenarden Road
Toronto, Ontario
Welcome To This Beautifully Appointed Residency In The Heart Of Coveted Upper Forest Hill North, Offering Over 3000 Square Feet Of Total Living Space In One Of Toronto's Most Family-Friendly Neighborhoods. Ideally Situated Just Steps From The Subway, TTC, Top-Rated Schools, Local Restaurants, And Essential Amenities, This Home Delivers Both Convenience And Community. Designed With Entertaining And Everyday Living In Mind, The Main Floor Features Expansive Open-Concept Principal Rooms With Rich Hardwood Flooring, Elegant Crown Moldings, And Ambient Pot Lightings Throughout. The Oversized Kitchen Is A Chef's Dream, Boasting Stainless Steel Appliances, Tudor Made, Custom Cabinetry, A Central Island With A Double Sink, Quartz Countertops, And Breakfast Bar-All Seamlessly Connecting To A Walkout Deck. A Stylish Powder Room, Custom Glass Panel Stair Railings, And Timeless Design Elevate The Main Level's Aesthetic And Functionality. Upstairs, Generously Sized Bedrooms Provide Ample Space For Family And Guests, While The Fully Finished Basement Includes A Separate Bedroom And Dedicated Laundry Room-Perfect For Nanny Suite, In-Law Accommodation Home Office. Enjoy A Private Driveway With Space For Two Vehicles, Complemented By A Built-In Single-Car Garage. This Is A Move-In-Ready Home That Blends Comfort, Sophistication, And Location. (id:60626)
RE/MAX Realtron Barry Cohen Homes Inc.
494 E 18th Avenue
Vancouver, British Columbia
Dreamy oversized corner lot in sought after Main Fraser! Situated on the sunny southwest corner this beautiful over 6000 sqft flat corner lot offers so many possibilities. Multi family, extra large duplex or keep the beautiful house as is and just enjoy the property. This circa 1911 property has been beautifully renovated and used as a lovely family home. The downstairs, though not currently tenanted, has a very easy space for a suite. There´s even a car charger in the carport in the back. Live, rent, build, you can do it all. (id:60626)
Macdonald Realty
336 New Lakeshore Road
Port Dover, Ontario
LAKE VIEWS FROM EVERY ROOM, THE LAKEFRONT PROPERTY YOU'VE BEEN WAITING FOR. This breathtaking contemporary home sits on nearly 1.3 acres with 130 ft of water frontage. Newly built in 2015, no expense was spared in this spacious 3 bedroom, 2.5 bathroom home. Upon entering, you are greeted with soaring 14ft ceilings in the living room, featuring double-height windows to take in the serene lake view. Gourmet kitchen includes Electrolux appliances, ample storage, an oversized island, and a dining nook - perfect for family gatherings & entertaining. Expansive primary bedroom on the main floor boasts a spa-like ensuite and an oversized walk-in closet. Feel the stress melt away with a home office overlooking a tranquil view of the water. Upstairs you will find two large bedrooms on opposite sides of the home for maximum privacy, as well as a massive covered & screened-in porch. Enjoy a private backyard oasis with a maintenance-free fibre glass pool, meticulously landscaped yard, and remote-controlled 12x22ft awning. Other features include Gentek windows, 3/4inch hardwood floors throughout, and a heated triple car garage. Why go on vacation when you could just stay home? (id:60626)
RE/MAX Erie Shores Realty Inc. Brokerage
Gold Coast Real Estate Ltd. Brokerage
3420 Lockhart Road
Richmond, British Columbia
Situated in Richmond's most SOUGHT-AFTER Quilchena neighborhood is this 3511sf, 2-level home. Solidly built in 2007 with ELEGANT finishings include 6 bdrms (4 up & 2 down), 5 baths, 16' ceiling in foyer, living rm & dining rm, GOURMET maple kitchen, spice kitchen, SS appliances, Granite countertops, Engineered hardwood flooring, central A/C, built-in speakers. The Exterior offers Dash-Rock stucco, Inground sprinklers, Brick driveway, Electric gate, Cozy tree-fenced backyard. This home is CURATED to accommodate growth, foster connection, and provide comfort. Come check it out! (id:60626)
1ne Collective Realty Inc.
555 Markham Street
Toronto, Ontario
Even more to love this Edwardian gem just got even more irresistible. This grand red brick Edwardian showpiece blends timeless architecture with contemporary comforts all tucked away on a quiet, ultra-low traffic street in the heart of Palmerston-Little Italy. Enjoy the peaceful vibe of this charming enclave, just moments from the lively energy of Bloor Street, Harbord Village, U of T, and the subway. Inside, find a 5+2 bedroom/3 bathroom home - expansive principal rooms are filled with natural light streaming through oversized windows. The open-concept living room, anchored by a wood-burning fireplace, flows into an elegant dining room with coved ceilings, a large bay window, and a vintage pocket door perfect for entertaining in style. At the core of the home, a thoughtfully updated kitchen features wide-plank engineered hardwood, a walk-in pantry, and a statement oversized island. The adjoining sunken family room adds a relaxed, welcoming space for everyday living. Upstairs, five well-proportioned bedrooms offer incredible versatility create a luxurious primary retreat on the second floor, the third, or both. Updated 5-piece bath and convenient second-floor laundry round out the upper levels. The finished basement boasts rarely found ceiling height, multiple above-grade windows, a 3-piece bath, and unlimited potential: a home gym, rec room, in-law suite, or creative studio. Step outside to a fenced backyard and a double car garage off a wide laneway. Even more exciting a laneway feasibility report provides details for the creation of a ~1,100 sq. ft. laneway home. With recent upgrades like a Viessmann high-efficiency furnace and three ductless A/C units, this home is a perfect blend of character and comfort in one of Toronto's most sought-after neighbourhoods. A true gem in a tight-knit community offering space, flexibility, and timeless appeal. (id:60626)
Freeman Real Estate Ltd.


