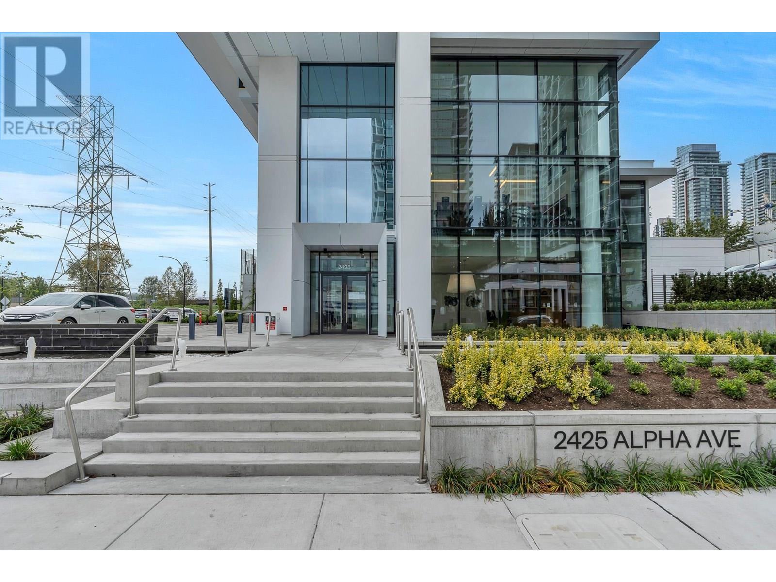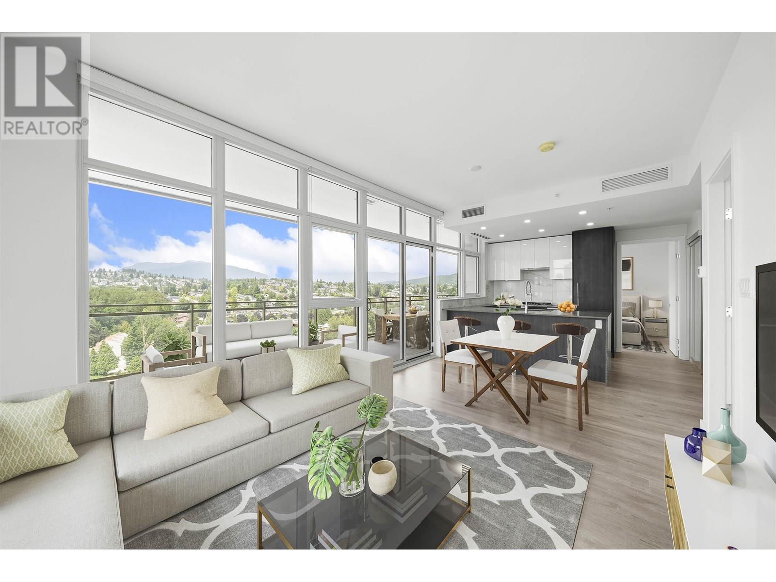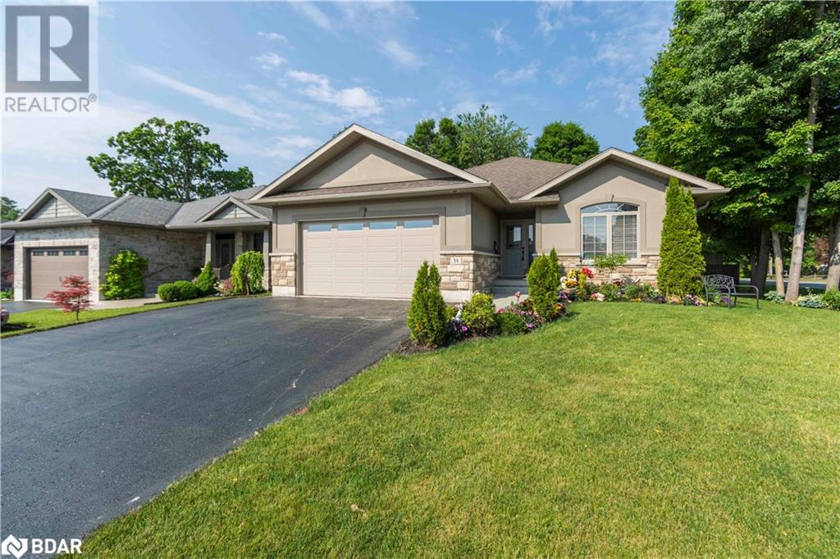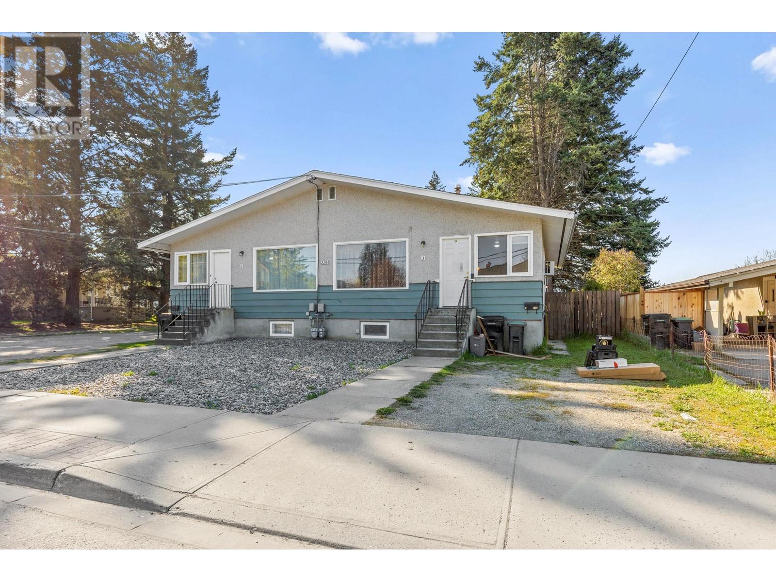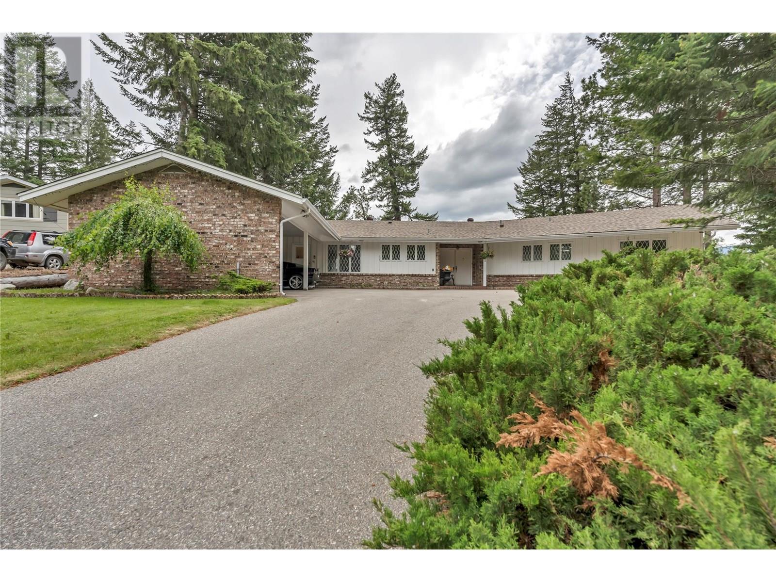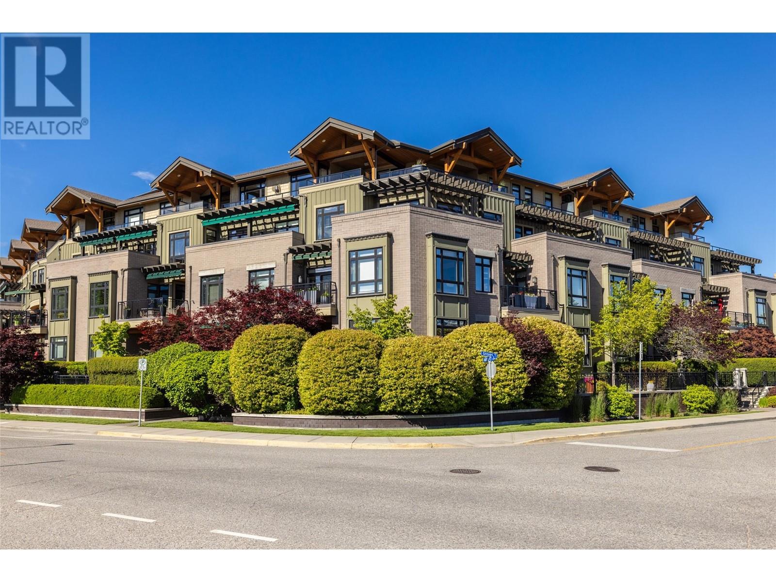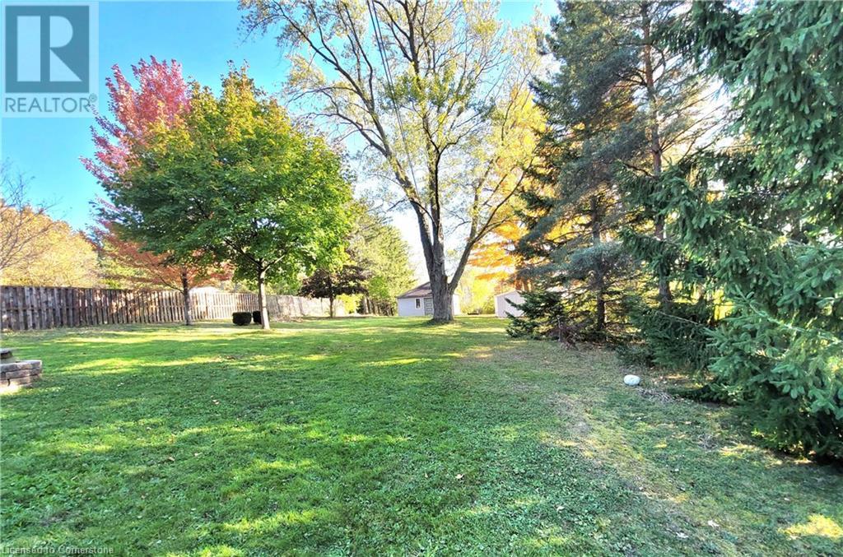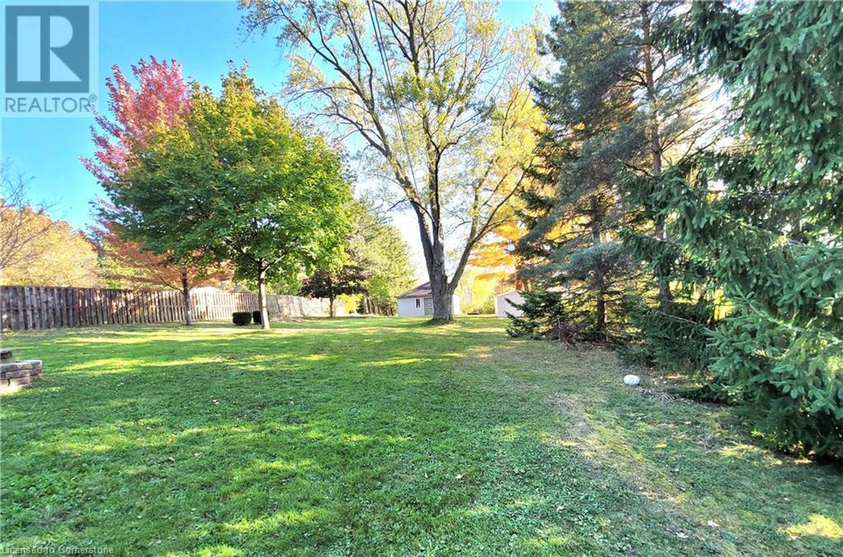2006 2425 Alpha Avenue
Burnaby, British Columbia
Welcome to Tailor by Marcon in Brentwood Park, North Burnaby. This gorgeous 2bed/2bath 893sq foot Corner Unit home features an open floor, spacious kitchen, upgraded remote controlled blinds, S/S appliances, laminate throughout, A/C and bright Southwest corner windows, giving the home tons of natural light. Enjoy the view of Metrotown and breathtaking evening sunsets to the West on your 220Sq foot private balcony. A highly desired layout with 2 bedrooms on opposite ends. Impressive kitchen, lounge & fitness areas in the building for you to enjoy at your leisure. Everything you need and desire at your fingertips! Less than a 10 minute walk to Amazing Brentwood Mall, quick and easy access hwy1, rapid transit Skytrain & bus station. Comes with 1 parking and 1 Oversized storage locker. (id:60626)
Rennie & Associates Realty Ltd.
1809 5333 Goring Street
Burnaby, British Columbia
Welcome to this thoughtfully designed 2 bed + den, 2 bath home offering 886 square ft of interior space and an impressive 363 square ft wraparound balcony-perfect for taking in stunning mountain and city views. The open-concept kitchen features a gas cooktop, ideal for everyday cooking and entertaining. Stay comfortable year-round with central air conditioning. Enjoy access to over 37,000 square ft of resort-style amenities, including an outdoor pool and hot tub, fully equipped fitness centre, BBQ area, and a beautifully landscaped rooftop garden. Perfectly situated in a pocket of Brentwood without the noise and congestion. School catchments: Parkcrest Elementary and Burnaby North Secondary. (id:60626)
Macdonald Realty
107 Taracove Landing Ne
Calgary, Alberta
?This impeccably maintained two-storey home boasts over 3,500 sq ft of living space featuring 8 bedrooms, 5 full and a half bathroom, 5 Bedrooms upstairs, main floor full bathroom and a bedroom and an Illegal basement suite with 2 bedrooms and 1 and half bathroom and a lot more to explore. Main floor featuring 2 Living areas, Open to below, a bedroom and a full bathroom and a large kitchen with a Dining area. The open-concept design creates a bright and inviting atmosphere, enhanced by elegant oak woodwork, ceramic tile flooring, and knockdown ceilings. Two skylights flood the home with natural light, while the oak kitchen cabinets and stair railing add warmth and sophistication. The living room impresses with a soaring 17-foot ceiling, adding grandeur to the space. The basement, finished by the builder, includes large windows, ensuring a bright and welcoming environment. The upper level features five spacious bedrooms, including a luxurious ?Primary Bedroom with a walk-in closet and a lavish ?5-piece ensuite. A second? primary bedroom on the upper floor includes a jetted tub ensuite, offering a spa-like retreat. The professionally finished illegal basement suite offers a walk-up separate entrance, 2 bedrooms, one with a four-piece ensuite, spacious living area, separate kitchen and another 2 pc bath. Perfect for large famili?es, this home combines luxury, functionality, and exceptional craftsmanship. Don’t miss this incredible opportunity! (id:60626)
Prep Realty
59 Periwinkle Drive
Stoney Creek, Ontario
Welcome to a beautifully maintained home nestled in a sought-after, family-friendly neighborhood in Hannon. This spacious 3-bedroom, 3-bathroom property offers the perfect blend of comfort, style, and convenience. Step inside to a bright, open-concept main floor featuring a modern kitchen with stainless steel appliances, a large island, and ample cabinet space — ideal for entertaining or everyday living. The inviting living and dining areas are filled with natural light and provide seamless access to a fully fenced backyard perfect for relaxing or hosting summer BBQs. Upstairs, you'll find a generous primary suite with a walk-in closet and a private ensuite bathroom, along with two additional well-sized bedrooms and a second full bath. Additional highlights include a finished basement, providing extra living space for a home office, rec room, or guest suite and full washroom possibly add separate entrance for in-law suit or rental potential, and a convenient attached garage with inside entry. Located close to parks, schools, shopping, highway access, and all amenities, this home offers everything you need for modern family living. Don’t miss your chance to own this fantastic property — book your private showing today! (id:60626)
Homelife Miracle Realty Ltd
39 Lakewood Crescent
Trenton, Ontario
Welcome to this beautifully maintained, open-concept 4-bedroom brick bungalow, ideally located on a quiet crescent at the edge of town-offering privacy, comfort and exceptional indoor outdoor living with Tremur lake access just a short walk away. Step inside to a spacious layout designed with entertaining in mind. The stunning kitchen features an oversized island with breakfast bar, ample storage, a walk-in pantry and elegant finishes. Garden doors from the dining area open to your personal outdoor oasis: a large, fully fenced backyard with a hot tub, expansive deck and a gas line for BBQs. A garden shed adds extra convenience for storage and organization. Retreat to your luxurious primary suite with a spa-inspired Hollywood en-suite including a jacuzzi tub and a walk-in closet. The finished lower level is built for versatility-with 2 bedrooms and a larger rec room and a 4 piece bath. Additional highlights include a insulated double-car garage with direct access to the kitchen, meticulously landscaped grounds and close proximity to the lake for that perfect blend of nature and neighborhood. Enjoy the convenience of nearby schools, shopping and major highway. This move-in ready home offers everything your family needs and more. Don't miss your chance to own this exceptional property! (id:60626)
Sutton Group-Heritage Realty Inc.
2300 43 Avenue
Vernon, British Columbia
Welcome to an exceptional investment opportunity in one of Vernon’s fastest-growing neighborhoods. This full duplex AND single family dwelling (3 dwellings) offers 9 bedrooms, potential for a 10th, 4 bathrooms, and sits on a generous .38-acre lot, providing immediate cash flow and serious future potential. Located within walking distance to amenities and just steps to transit, this property’s prime location is bolstered by brand-new MUS zoning, allowing you to build smarter, denser, and with the future in mind. Whether you're looking to hold and rent or redevelop to maximize the lot’s value, the possibilities here are truly endless. (id:60626)
RE/MAX Vernon
2 Butternut Drive E
Norfolk, Ontario
Beautifully upgraded 4-bed, 3.5-bath home in Simcoe with 2,835 sqft of stylish living. Features include great room w/gas fireplace & pot lights, smooth ceilings on main floor and upper hall, and 3" hardwood in the great room, dining room, & den. The kitchen boasts quartz countertops, upgraded cabinets, tile backsplash, and s/s appliances: French door fridge, stove, chimney hood fan, and dishwasher. Kitchen, breakfast & mudroom feature 12"x24" upgraded tile. Oak staircase with stain adds warmth and elegance. The primary ensuite is upgraded with a frameless glass shower and stand alone bathtub. Additional highlights: A/C included, upgraded dining room light fixture, and white washer/dryer. Stylish, functional, and move-in ready! (id:60626)
Eleven Eleven Real Estate Services Inc.
221 West Place
Princeton, British Columbia
Nestled in one of the area’s most desirable and tranquil neighborhoods, this high-end executive custom rancher with a full basement is being offered for sale for the very first time. Designed with comfort, quality, and lifestyle in mind, this beautifully maintained home captures exceptional views and offers quiet serenity both inside and out. Step inside to find a thoughtfully laid-out floor plan, offered in good condition and fully furnished for your convenience. The home features a newer roof and A/C system (both just 5 years old), a well-maintained furnace (10 years), and reliable 200 amp electrical service. Enjoy seamless outdoor living with underground irrigation, an automatic awning, hot tub and a peaceful setting perfect for relaxing or entertaining. An attached carport adds to the home's functionality, while the timeless rancher-with-basement design offers versatile space for families, retirees, or professionals. With curb appeal, quality upgrades, and pride of ownership evident throughout, this is a rare opportunity to own a turn-key home in a truly coveted location. Don’t miss your chance to be the next proud owner of this unique and exceptional property. (id:60626)
Royal LePage Princeton Realty
387 Front Street
Central Elgin, Ontario
Welcome to 387 Front Street is an exceptional custom-built home perched high bove the village with dramatic lake views from your main living areas. The rear yard offers privacy and a natural ravine setting. You are way above the hustle and bustle but just a short walk to all of Port's coastal ameneties, delicious restaurants, shopping and our blue flag beach. Design features such as private entry to the primary suite make generating income a real way to hack your mortgage while not costing you the opportunity of staying at your cottage during prime time. This gem also features a detached garage that potentially could be converted into an accessory dwelling on the property for maximum value. Above grade, the home features 3 luxurious bathrooms and 2 well appointed bedrooms; the master with a large walk-in closet. On the second level, expansive windows flood the space with natural light and provide uninterrupted vistas of Lake Erie. The ceiling vault elevates the living space. The kitchen is well equipped with high-end appliances, ample counter space, and a large pantry. The basement is ready for your finishes. It has dry-core flooring and drywall already installed, it also has a rough in for bathroom and sump pump with battery backup. It's a 13 year old custom home with room for your own touches and value adds. Don't miss out! (id:60626)
Royal LePage Triland Realty
2901 Abbott Street Unit# 305
Kelowna, British Columbia
Introducing a stunning corner unit on Abbott Street, boasting breathtaking south-west facing views that will captivate you. This picturesque location in Kelowna offers views of the lake or city from one of the 27 windows in this home. Enjoy 600 square feet of sundecks perfect for soaking up the sun and taking in the views. The kitchen features top-of-the-line Jenn-air appliances, perfect for cooking and entertaining. With 9-foot ceilings adding to the spacious feel, this home offers a luxurious and comfortable living space. Beach access is just a stone's throw away, allowing you to enjoy the waterfront lifestyle right from your front door. Bring your Paddleboards and Kayaks to enjoy the amazing Okanagan Lake: beautiful gardens and water features within your property. Convenience is key with this property, as you can easily walk to nearby coffee shops, boutiques, restaurants, grocery stores, and medical facilities. Don't miss the opportunity to make this exquisite property your new home in Kelowna. Call for your private showing. (id:60626)
Royal LePage Kelowna
111 Riverbank Drive N
Cambridge, Ontario
Presenting an extraordinary opportunity to own a unique property on the coveted Riverbank Drive, available for the first time since 1963. THIS WOULD MAKE A GREAT BUILDING LOT ON .88 OF AN ACRE, NO HST AND LEVIES TO BUILD AS THERE IS AN EXISTNG HOME ON THE PROPERTY THAT WOULD NEED TO BE REMOVED AFTER BUILDING! see listing 40721911 to view inside of the home.....You could possibly live in This charming 3-bedroom bungalow, while your building your new home if the location allows for it. The expansive backyard is a true retreat, complete with a workshop and garden shed, perfect for DIY enthusiasts or gardening lovers. Framed by mature trees, this property offers a tranquil, country-like setting just minutes from Freeport Hospital, Highway 401, and major shopping hubs like Sportsworld. Access to Cambridge, Kitchener, and via the x-way to Waterloo, New Hamburg, & surrounding areas, enjoy the best of both worlds. 2 mins to walking trails and the Grand river where you can rent a canoe to explore the Grand river or just go fishing. Whether you’re looking to enjoy this cozy, cottage-inspired home now or planning to save up for your dream home on this outstanding lot, the possibilities are endless. Don’t miss this chance to own prime real estate on Riverbank Drive, where the charm of a serene retreat meets the conveniences of an exceptional location. (id:60626)
RE/MAX Real Estate Centre Inc.
111 Riverbank Drive N
Cambridge, Ontario
Presenting an extraordinary opportunity to own a unique property on the coveted Riverbank Drive, available for the first time since 1963. THIS WOULD MAKE A GREAT BUILDING LOT ON .88 OF AN ACRE, NO HST AND LEVIES TO BUILD AS THERE IS AN EXISTNG HOME ON THE PROPERTY THAT WOULD NEED TO BE REMOVED AFTER BUILDING! OR This charming 3-bedroom bungalow, set on a large, mature treed lot, offers the cozy feel of a cottage combined with all the conveniences of city access. Surrounded by executive million-dollar homes, this residence features a private well and septic system, plenty of parking, and endless possibilities for future development in one of the area’s most sought-after neighborhoods. Designed for comfortable family living, the home features a warm, inviting layout with three spacious bedrooms, a cozy family room perfect for gatherings, and a formal dining room ideal for hosting memorable meals. The large eat-in kitchen serves as the heart of the home, connecting seamlessly to a formal living room—perfect for entertaining or relaxing. Main-floor laundry and ample storage enhance the home’s practicality. The expansive backyard is a true retreat, complete with a workshop and garden shed, perfect for DIY enthusiasts or gardening lovers. Framed by mature trees, this property offers a tranquil, country-like setting just minutes from Freeport Hospital, Highway 401, and major shopping hubs like Sportsworld. Access to Cambridge, Kitchener, and via the x-way to Waterloo, New Hamburg, & surrounding areas, enjoy the best of both worlds. 2 mins to walking trails and the Grand river where you can rent a canoe to explore the Grand river or just go fishing. Whether you’re looking to enjoy this cozy, cottage-inspired home now or planning to save up for your dream home on this outstanding lot, the possibilities are endless. Don’t miss this chance to own prime real estate on Riverbank Drive, where the charm of a serene retreat meets the conveniences of an exceptional location. (id:60626)
RE/MAX Real Estate Centre Inc.

