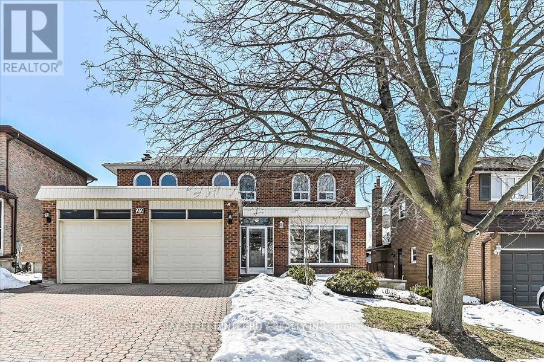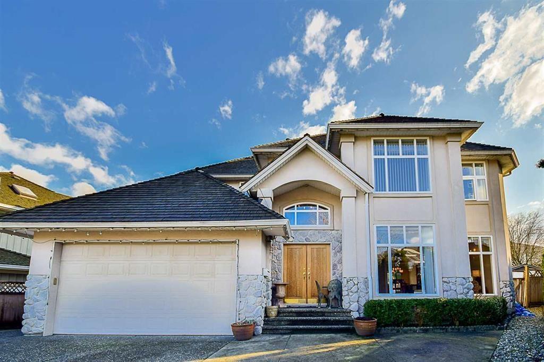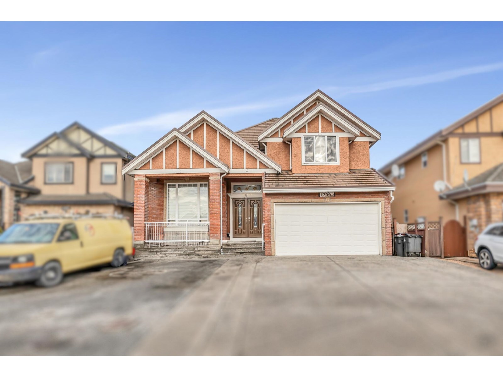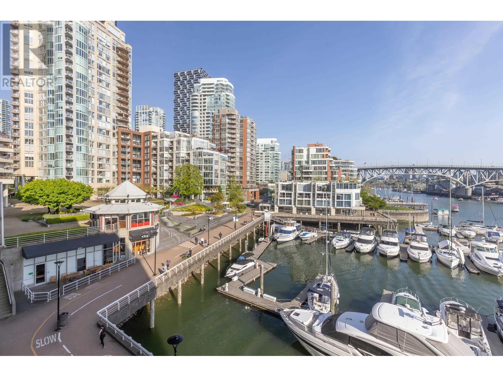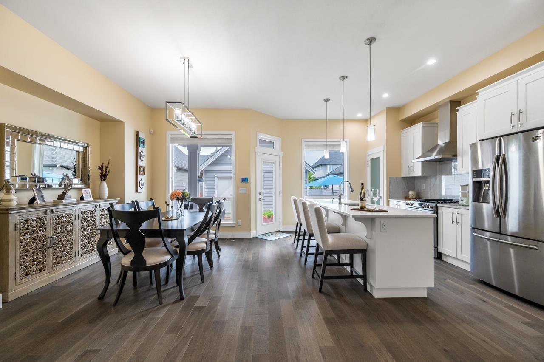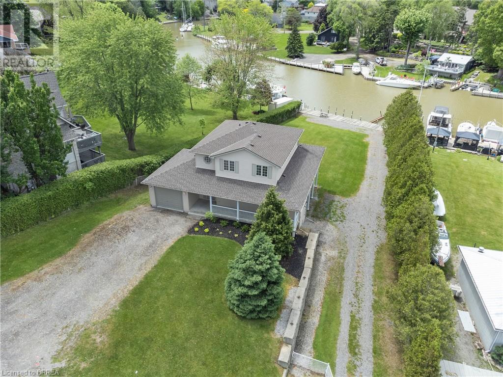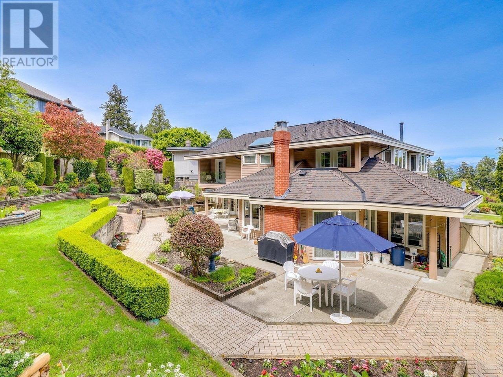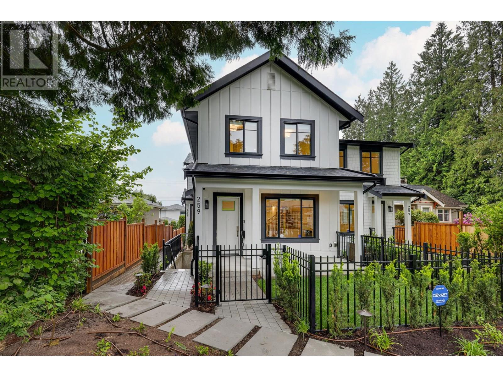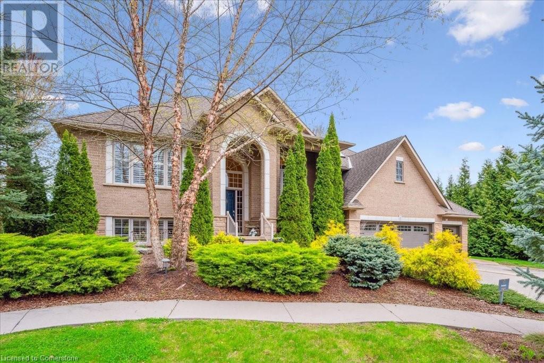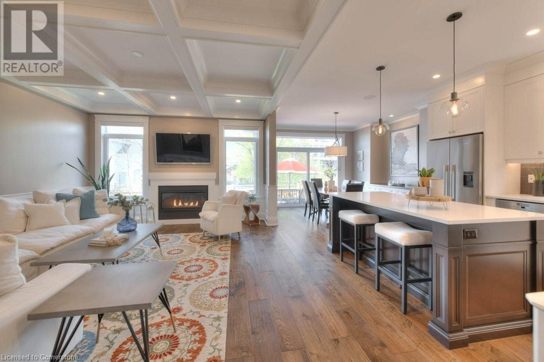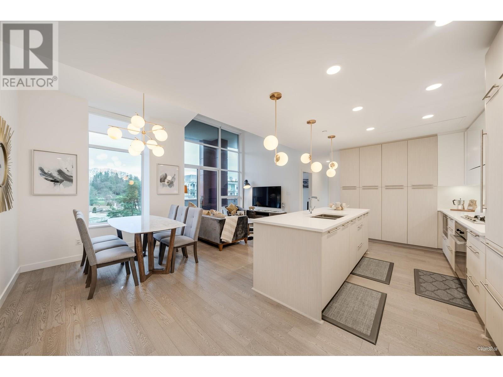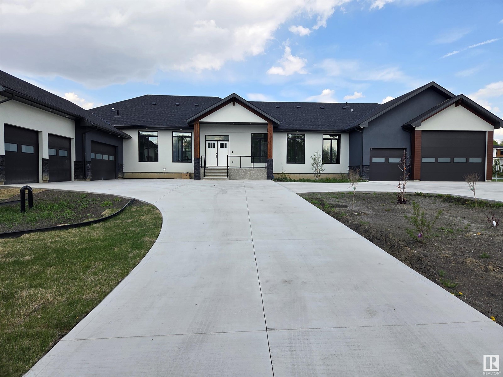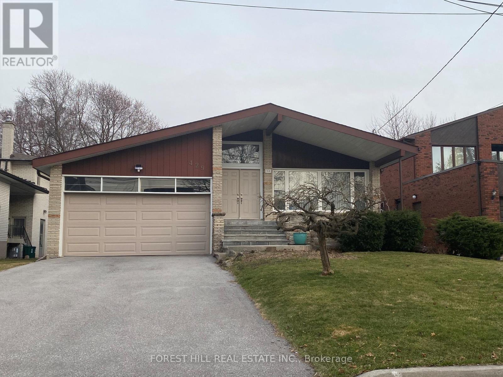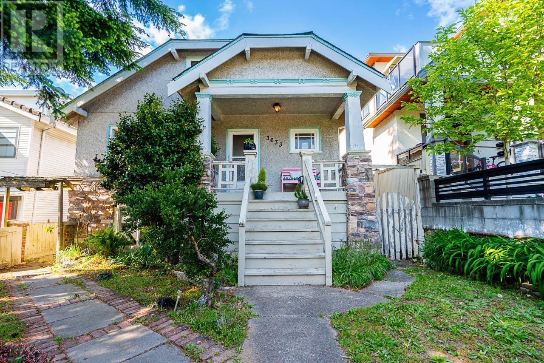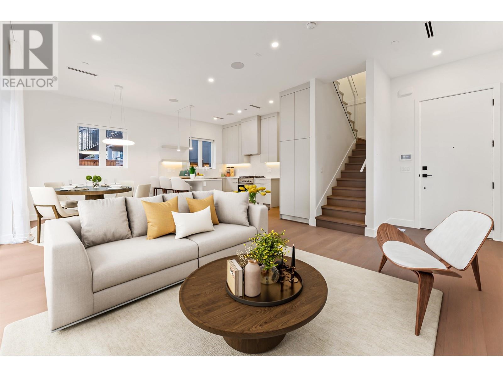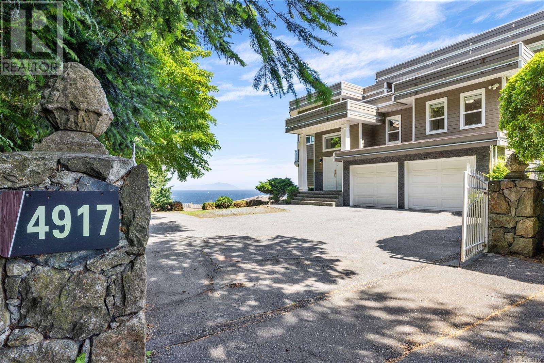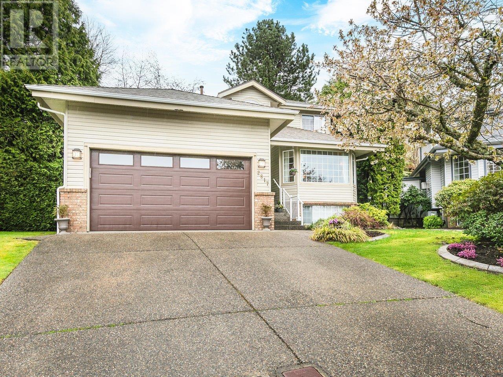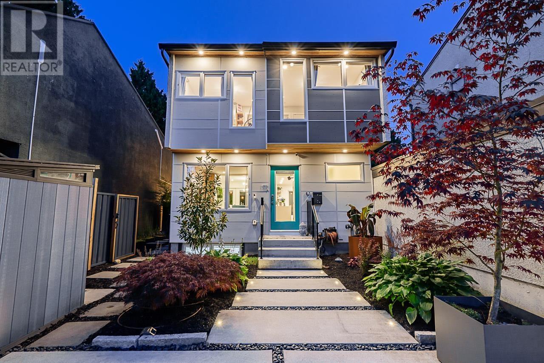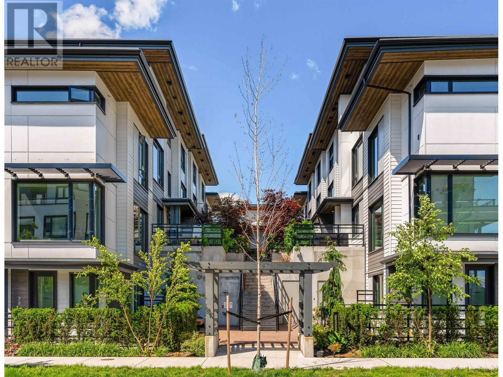22 Cliffwood Road
Toronto, Ontario
Welcome To Your Dream Home In The Heart Of North York. This Fully Renovated Detached House Located In The Prestigious Hillcrest Village Neighborhood. 50*120 Ft South Facing Lot. Premium Hardwood Floor Throughout, Smooth Ceiling With Pot Lights. Upgraded Open Concept Kitchen. Fully Finished Basement With Two Bedrooms, Kitchen, 3Pc Bath And Laundry, Lots Of Storage Space, Separate Entrance. Top Cliffwood P. S. & A. Y. Jackson School Zone, Walking Distance To Ttc, Parks, Schools & Supermarket* Quiet Neighborhood* Inclusions: All Existing Appliances: Fridge,Stove, Range Hood, Dishwasher, Washer & Dryer. All existing appliances in basement. All Electrical Light Fixtures, All Blinds, EV Charger, Three cameras(Front Door, Garage & Backyard). (id:60626)
Bay Street Integrity Realty Inc.
16670 85 Avenue
Surrey, British Columbia
This charming 7-bedroom, 4-bathroom home in a quiet cul-de-sac offers 4,124 sq ft of living space, featuring a bright foyer, spacious living and dining rooms, a kitchen with maple cabinets and stainless steel appliances, a cozy family room with a gas fireplace, and a private backyard with a covered patio. With four bedrooms upstairs, one on the main floor, and a two-bedroom basement suite for extra income or an in-law suite, recent updates include a new roof, countertops, paint, flooring, and blinds. Conveniently located near schools, parks, transit, and shopping. (id:60626)
Exp Realty Of Canada
12565 69a Avenue
Surrey, British Columbia
Beautifully Renovated 3-Level Home in Prime West Newton! This spacious 8-bedroom, 7-bathroom home, built in 2006 on a 6,000+ sq.ft. lot, offers exceptional value and versatility. Ideally located steps from Kwantlen University, Khalsa School, Gurdwara Sahib, Masjid, and all major amenities. The main floor features a 1 primary bedroom with ensuite bathroom, open-concept living and dining areas, a spice kitchen, and a powder room. Upstairs includes 4 generously sized bedrooms and 3 full baths. Enjoy a double garage, ample parking, and brand-new landscaping. ****Bonus: Two mortgage-helper suites (2-bed + 1-bed)****. A must-see property-book your showing today! ****Open House on 28th & 29th June [Sat & Sun] 2-4pm **** (id:60626)
Woodhouse Realty
302 1012 Beach Avenue
Vancouver, British Columbia
Introducing Suite 302 at 1012 Beach Avenue-an exceptional waterfront home in the heart of Yaletown. This spacious two-bedroom residence offers light-filled living with intimate views over False Creek. The open-concept layout features a sleek kitchen with quartz counters, full-height backsplash, and premium appliances. Enjoy seamless flow to a private balcony-perfect for morning coffee or evening wine. The king-sized primary bedroom includes oversized windows and a custom closet. A flexible second bedroom and two spa-inspired baths complete the plan. Just steps from the Seawall, fine dining, and all Yaletown amenities-this is waterfront living at its best. (id:60626)
Prompton Real Estate Services Inc.
2509 164a Street
Surrey, British Columbia
Discover beautiful luxury living in the heart of Grandview Heights! Built by the renowned Foxridge Homes, residence sits on a quiet street, This bright, open-concept design includes a spacious kitchen with stainless steel appliances, a generous great room, and a customer built large covered patio. just moments from top schools, shopping, and supermarkets. Very well kept like show home, one/two bedroom mortgage helper basement suite with separate entry never rented before. Book your private showing today! (id:60626)
RE/MAX Crest Realty
5 Jaylin Crescent
Port Dover, Ontario
Welcome home to 5 Jaylin Cres., Port Dover. Drive your boat right to your fully serviced boat dock! 70 ft of river frontage surrounded by gorgeous homes in the quaint lakeside town of Port Dover where the living is easy. Enjoy your morning coffee with a book on the beautiful wrap around porch facing the channel from your own private paradise. This 2 storey waterfront home was custom built in 2002 and is situated on Port Dover's Black Creek. This home offers plenty of space for family with a main floor master bedroom complete with ensuite, as well as 3 additional bedrooms upstairs and another full bath. On the main floor there is plenty of space for gathering with a spacious kitchen with plenty of cabinets and prep space, as well as a welcoming living room complete with gas fireplace and plenty of windows allowing for lots of natural light. Rare walkout basement is unfinished and awaiting your touch with plenty of potential. Enjoy all the downtown amenities of Port Dover, including restaurants, the beach and more just a short walk away. (id:60626)
RE/MAX Twin City Realty Inc
12329 York Durham Line
Uxbridge, Ontario
Welcome To 12329 York Durham Line, Located In A Charming Rural Community In Uxbridge. Set On A Private 2.5 Acres, This Exceptionally Renovated 3+1 Bedroom, 3 Bathroom Home Offers 4,200 Square Feet Of Beautifully Finished Living Space Perfectly Designed For A Large Family Looking For A Peaceful Country Lifestyle. The Long, Private Driveway Leads To The Perfect Home, Featuring A Detached 2-Car, 1,200sf (40ft x 30ft) Garage With The Versatility To Be Used As A Heated Workshop For The Family Toys. Perfect For A Hobbyists Or Home-Based Businesses Alike. The Home Has Been Totally Renovated Throughout By The Owner, As Well As A 600sf Addition To Transform This Ultra Impressive Home. The Large Windows Throughout Makes The Sun-Filled Custom Kitchen, Dining And Living Areas The Heart Of The Home. The Large Family Room With Vaulted Ceiling Has A Seamless Walk-Out To A Oversized 600sf (42ft x 14ft) Patio With Expansive Views. The Backyard Retreat Complete With Gazebo/Bar And Firepit Makes This Property A Nature Lovers Dream. The Spacious Primary Suite With Walk-In Closet And 4-Piece Ensuite Resides On The Main Floor Of The Home Along With The 2nd And 3rd Bedrooms. The Lower Levels Of The Home Include Another Three Walkouts From The Home, With An Additional 4th Bedroom, A 4-Piece Bathroom, Laundry Room, Large Gymnasium/Fitness Area And An Additional Large Recreation Room. This One-Of-A-Kind Property Has Something For Everybody. This Home Is A Must See!!! (id:60626)
Exp Realty
4704 Stahaken Place
Tsawwassen, British Columbia
High quality, custom-built original owner family home nestled at the end of a quiet cul-de-sac. This 3,343 sq.ft. home is situated on a huge, private parklike 12088 sq.ft. lot! Meticulously maintained, it features 3 bedrooms, Flex room, Library, 3 baths, bright open kitchen & family room area overlooking dream gardens with waterfall & pond! Living & Dining rooms with French Doors leading to the covered brick garden-patio. Extra spacious Primary bedroom w/flex room & ample size ensuite & covered deck to enjoy the gardens. Basement featuring a Wine Cellar & storage area. If you are looking for the perfect family home w/large windows to provide year round natural light, a garden of your dreams, this is your home! No speculation, vacancy, foreign buyers tax. OPEN SATURDAY JUNE 14 FROM 2-4!! (id:60626)
Royal LePage Regency Realty
259 E 23rd Street
North Vancouver, British Columbia
This elegant and inviting residence offers three levels of well appointed, executive style living space set on the scenic bluff of Central Lonsdale. The main floor features an open concept living and dining space seamlessly integrated with a bright sophisticated kitchen. Upstairs are three bedrooms, including an exquisite primary suite, and two spa-inspired bathrooms. Downstairs you'll find a spacious laundry room, ample storage and a recreation room. There is even space for a nanny or guest suite. Tastefully finished with gorgeous hardwood floors, custom cabinets and sleek, modern lighting this home also boasts an over-sized garage and a convenient location close to all the amenities and comforts of quality living on Vancouver's sought after North Shore! (id:60626)
RE/MAX Crest Realty
259 E 23rd Street
North Vancouver, British Columbia
This elegant and inviting residence offers three levels of well appointed, executive style living space set on the scenic bluff of Central Lonsdale. The main floor features an open concept living and dining space seamlessly integrated with a bright sophisticated kitchen. Upstairs are three bedrooms, including an exquisite primary suite, and two spa-inspired bathrooms. Downstairs you'll find a spacious laundry room, ample storage and a recreation room. There is even space for a nanny or guest suite. Tastefully finished with gorgeous hardwood floors, custom cabinets and sleek, modern lighting this home also boasts an over-sized garage and a convenient location close to all the amenities and comforts of quality living on Vancouver's sought after North Shore! (id:60626)
RE/MAX Crest Realty
1786 Matchett Line
Otonabee-South Monaghan, Ontario
RARE RENOVATED FARMHOUSE ON 3 ACRES - 5 MINUTES TO PETERBOROUGH & HWY 115! Large Winterized Warehouse (3000+ sqft), Detached Garage (621 sqft) & 4000+ Sqft Barn Footprint! Once in a lifetime opportunity to own a gorgeous estate home on the edge of Peterborough. This circa 1900 farmhouse has been incredibly updated & is set on a serene 3-acre lot. With 4 spacious bedrooms & 2 large bathrooms, this remarkable home is highlighted by a beautiful chef's kitchen with cathedral ceilings, oversized island, natural gas stove, open concept dining space & walkout to a covered porch/patio ideal for entertaining. Outbuildings & property offer incredible potential, perfect for your home business or recreational enjoyment. Prime location only 500 meters from Peterborough city limits enjoy convenient access to schools, hospital (15 mins), shopping, Costco (10 mins), boating/fishing on the Otonabee & Trent Severn Waterway, Hwy 115, Hwy 407, airport, & more. FUTURE POTENTIAL: Zoning permits the potential for a second home on the property & significant development potential if desired. Don't miss out on this incredible opportunity book a showing today! (id:60626)
Psr
1 Franks Lane
Brantford, Ontario
Your Dream Home Awaits in Foxhill Estates, Brantford! Discover the perfect blend of luxury, comfort, and functionality in this exceptional raised bungalow, set on a premium corner lot in one of Brant county’s desirable areas. Step inside to a bright, open-concept main level featuring soaring ceilings, rich maple hardwood floors, and three generous bedrooms—including a tranquil master bedroom with a walk-in closet, private ensuite, and separate entrance with sliding doors to a two-tiered oversized backyard deck. The spacious kitchen flows seamlessly into the living room with a cozy fireplace, while a convenient main-floor laundry room adds everyday ease, with direct access to the garage. The kitchen has a separate sliding door walkout to the deck. Working from home? Enjoy a private, skylight-filled office above the heated 3-car garage, ideal for remote work or creative pursuits. The fully finished lower level offers incredible flexibility, complete with a private side entrance, heated floors, full kitchen, family and dining areas, 2 rooms including 1 bedroom, and a full bath—perfect for multi-generational living or an in-law suite. The lower level is raised, showcasing large windows and bright light throughout. Outside, relax or entertain in your private backyard oasis, featuring mature landscaping, a full-property irrigation system, a fully fenced inground salt water pool, two sheds and nearly an acre of space and utmost privacy to enjoy all year round. This home truly has it all—style, space, privacy, and endless potential for families of all sizes. Don’t miss your chance to own this rare gem! (id:60626)
Keller Williams Edge Realty
12 George Street
Waterloo, Ontario
Stunning semi-detached home offering over 3,500 sq. ft. of carpet-free, professionally finished living space just steps from the heart of Uptown Waterloo. Enjoy walkable access to the city’s best restaurants, shops, cafes, trails, and the LRT—this location is second to none for lifestyle and convenience. Inside, you'll find 3 spacious bedrooms plus a loft, 4 bathrooms, and exceptional finishes throughout. The gourmet kitchen features quartz countertops, custom cabinetry, built-in appliances, beverage fridge, apron sink, pot filler, three-line water system, and a cozy coffee nook. Elegant hardwood and porcelain tile floors, coffered ceilings, and oversized windows add warmth and light. The primary suite is a private retreat with a 9ft raised tray ceiling, two custom walk-in closets, and a spa-style ensuite with heated floors, steam shower, soaker tub, double vanity, and water closet. The upper loft includes its own HVAC system and a bathroom with heated floors and shower. Additional highlights include a main-floor office, custom mudroom with built-ins, second-floor laundry with cabinetry, and bedroom closets with organizers. The finished lower level offers high ceilings, in-floor heating, large windows, and rough-ins for a bathroom and wet bar. Premium audio throughout: 5.1 surround sound in the great room plus built-in speakers in the kitchen, den, ensuite, loft, and basement—plus two Sonos-ready rooms. The exterior is fully landscaped with a composite deck, aluminum railings, privacy fencing, wrought iron gate, concrete walkway, and a paved driveway. This home perfectly blends luxury, low-maintenance living, and an unbeatable Uptown location. (id:60626)
Chestnut Park Realty Southwestern Ontario Ltd.
602 5033 Cambie Street
Vancouver, British Columbia
Rare find PENTHOUSE with 649 SF private ROOF TOP PATIO, located in the Cambie Corridor, right opposite famouse Queen Elizabeth Park. Concrete building,one of the best layout 3 bedrooms & 2.5 baths and the only unit on the top floor with unobstructed viwe of QE Park through dinning & living room window . Also with views of downtown & Mountains. Over-height ceilings, high end Miele appliance, engineered hardwood flooring and air conditioning. Enjoy outdoor entertaining on the rooftop terrace, completed with gas and water outlets. 2 parking & 1 locker included! Walking distance of Skytrain Station, Oakridge shopping Mall. Primary School: D.r Annie B Jamieson Elementary Secondary School: Eric Hamber Secondary (id:60626)
RE/MAX Crest Realty
122 52367 Rge Road 223
Rural Strathcona County, Alberta
Welcome to this beautiful custom built walk-out bungalow nestled in The Grange Country Estates. This Stunning executive bungalow will wrap you in total living luxury space (approx 5782sq ft), Fully finished on two levels with superior appointments from top to bottom, you will feel the quality at every turn. Main floor includes a grand entrance, den & spacious great room with gorgeous tile flooring, elegant fireplace. The amazing kitchen includes built in ovens & gas range top, walk-thru pantry, large island & granite counters. The main floor also includes the elegant primary Bedroom with a 5 pce en suite & a 2nd spacious bedroom. The fully finished basement includes a wet bar, huge family recreation area, Theater room , office & 3 additional bedrooms. Completing this property is a total of 6 attached garages of which one is a unique attached RV garage . Beautiful curb appeal on .695 acres that will reflect the best in quality design, finishes & lifestyle! (id:60626)
Logic Realty
108 Edith Margaret Place
Ottawa, Ontario
Welcome to Saddlebrook Estates, where modern sophistication meets rural tranquillity in this awardwinning, Brian Saumure-designed and Maple Leaf Custom Homesbuilt residence (2014). Nestled on a private, treed 3.33acre lot backing onto 500+ acres of Crown land with resident maintained hiking, snowshoeing, and cross country ski trails and guaranteed unobstructed views this reverse concept home offers 2,775sqft of refined living space (1,650sqft main level; 1,125sqft lower level) plus a 175sqft, three walled covered outdoor entertaining area. Inside, radiant in-floor heating warms the lower level with an architectural steel and glass staircase leading to soaring sloped ceilings on the upper level, and abundant interior and exterior lighting creates an open, airy ambiance. The great room, anchored by a Napoleon fireplace with built-in speakers, flows seamlessly into a chef's kitchen featuring Elite appliances, a walk-in pantry, electronic pushbutton cupboards, a dining area, and a powder room roughed in for a future bath or shower. Upstairs, the primary suite boasts a dressing area and spa-style ensuite, and the bright office opens to a private balcony and upper level yard walkout. The lower level includes a media room, three additional bedrooms, a full bath, mudroom, storage/gym area, mechanical room, and direct access to the full two car garage. Built for style and durability, the exterior combines cedar accents with concrete board siding and metal cladding. Mechanical systems include a 2019 furnace, water conditioner, on-demand boiler, 200amp electrical service, and a 500gal propane tank, with average hydro costs of $140/month. Tucked at the end of a quiet cul-de-sac just minutes to Carp Village and central Kanata, this is a rare opportunity to enjoy upscale, efficient living surrounded by nature. (id:60626)
Engel & Volkers Ottawa
429 Connaught Avenue
Toronto, Ontario
This custom-built home is perfectly nestled on a beautifully landscaped lot in a peaceful, child-friendly street, just a few steps from the bus stop. A quick bus ride will take you to Finch Subway Station in only 10 minutes, offering the ideal blend of suburban tranquility and urban convenience. The spacious backsplit features stunning hardwood floors throughout and is ideally located near all the amenities you could need. With its bright, inviting entrance, this home has been thoughtfully renovated and meticulously maintained, showcasing an exceptional and practical floor plan. Step into the open-concept living and dining areas, designed to create a seamless flow, and enjoy the gourmet kitchen, which boasts a central island, high-end Subzero and Miele appliances, and solid wood cabinetry. The home includes four beautifully designed bathrooms, all featuring rich wood cabinetry. The primary bedroom offers a luxurious walk-in closet and ensuite, while two additional bedrooms with built-in closets provide ample space. The main floor includes a 4th bedroom with a 3-pieces washroom. Additional highlights include a secondary dining room and a sunlit family room that opens to a private, serene, and large backyard. A convenient side entrance leads to the laundry room, which includes a standing shower for added comfort. The finished basement features a generously sized rec/family room, an extra bedroom/office, and a full bathroom, and a cold room for extra storage. This home truly combines modern comfort and practicality, offering the perfect living space for todays lifestyle! (id:60626)
Forest Hill Real Estate Inc.
3633 Oxford Street
Vancouver, British Columbia
Welcome to 3633 Oxford Street - where charm, community, and stunning views come together. Located in the heart of East Vancouver´s sought-after Hastings Sunrise neighbourhood, this character home sits on a spacious 36 x 140 ft lot. Whether you're ready to restore its original charm or build new, the possibilities are wide open - from a beautiful single-family home to a modern multiplex. Enjoy breathtaking views of the Burrard Inlet, North Shore Mountains, and Downtown Vancouver - Tenants are in a lease until July 30, 2026. Great opportunity for a builder to collect income while waiting for permits from the city. Open House - Saturday & Sunday 2-4pm (id:60626)
Sutton Centre Realty
2 2241 E 8th Avenue
Vancouver, British Columbia
Welcome home to this brand new 3 bed/4 bath 1/2 duplex in Grandview Woodlands! Thoughtfully designed, this home offers a seamless blend of contemporary style & quality finishes with an efficient floor plan. Main level features 10 ft high ceilings, living room is complete with a gas fireplace and a 12 foot sliding glass doors, a well appointed kitchen with Fisher & Paykel appliance package. The second level boasts the bright primary bedroom w/ensuite, a 2nd spacious bedroom w/ensuite and the laundry. Top level offers a spacious 3rd bedroom & full bath. This home comes fully equipped with A/C, 635 sqft crawl space for storage, extensive millwork, a one car garage with EV charging capability, and private yard. Call for viewing appointment. (id:60626)
Sutton Group-West Coast Realty
4917 Finnerty Cres
Nanaimo, British Columbia
Prepare to be captivated by truly unforgettable ocean views in this architecturally stunning, custom contemporary home located in the highly sought-after Rocky Point community—famous for its natural beauty and fishing. With a rare, sweeping 180-degree ocean view, this 4-bedroom, 3-bathroom home offers a front-row seat to the coastline from nearly every major living space. The view is showcased through wall-to-wall windows, a tall ceiling in the dining room, and three expansive ocean view decks across multiple levels, offering endless indoor-outdoor enjoyment from morning coffee to sunset dinners. Inside, the home blends modern luxury with functionality. The recently updated kitchen features high-end Thor Kitchen appliances, including a 6-burner gas stove with an above-stove pot filler, a statement granite island, sleek white cabinetry, and striking black backsplash tile. The kitchen and adjoining eating nook both open to a massive deck—perfect for entertaining with the ocean as your backdrop. The main living area is warm and elegant, centered around a black granite gas fireplace and flooded with natural light. The primary bedroom also opens to the deck and features a beautifully renovated ensuite with double sinks, a rain shower, and a soaking tub surrounded by stylish wall tile. Views of the ocean stretch across the living room, dining room, kitchen, master suite, and bonus room, making this home a rare gem that celebrates coastal living at its finest. Set on a generously sized lot with a flat lawn and garden, this home is also ideally located near Frank J. Ney Elementary and Dover Bay Secondary. With three view decks and a floor plan designed to take full advantage of its exceptional setting, this is a one-of-a-kind opportunity to own a piece of paradise on Vancouver Island. All data & measurements are approx. & should be verified if import. (id:60626)
Exp Realty (Na)
2952 W 8th Avenue
Vancouver, British Columbia
Charming Kitsilano Coach House - A Rare Gem in a Prime Location. This beautifully maintained detached coach house offers 3 bedrooms and 2 bathrooms, blending modern comfort with cozy charm. Step inside to discover a bright and inviting layout featuring eaturing a cozy gas fireplace for warm, relaxing evenings, efficient hot water radiant heating for year-round comfort, and a spacious deck off the kitchen-perfect for morning coffee or summer barbecues. Outside, enjoy private landscaped gardens. Ideally located near Kits Beach, top schools and West 4th Ave's cafes, this move-in ready gem includes $20k+ in premium upgrades like new roof, new windows,new gutter, new paint, new garden and balcony panels. Enjoy your own private green space in this peaceful urban retreat. (id:60626)
Laboutique Realty
2817 Greenbrier Place
Coquitlam, British Columbia
Location is key for this lovely, well maintained 4 bedroom home. Spacious main floor with stunning remodelled kitchen. House fully repiped 2018. Family room and kitchen open out to a professionally landscaped patio with designer gazebo. Split level yard is very private and backs to a greenbelt, making it perfect for outdoor living and entertaining. Upstairs has 3 lg bdrms with glorious views of Mount Baker from the master. The bsmt is fully finished with full bath, lvgrm with gas fireplace and rec room. An ideal space for teenagers, inlaws or a home business. A short walk to the Coq. Crunch or a few blocks further to Bert Flinn Park. All levels of schools are four blocks or less. Close to shopping, transit and recreation. Don't miss the opportunity to make this your home!OH this Sat 1-3PM (id:60626)
RE/MAX All Points Realty
3812 Garden Grove Drive
Burnaby, British Columbia
This one is more than a house-it´s a forever home nestled in the tree-lined community of Greentree Village, one of Burnaby´s best kept secrets where children still play outside! Thoughtfully redesigned from studs up, every detail has been crafted for comfort, functionality, style & family living. Top floor boasts 3 beds, 2 FULL baths, laundry & linen closet. Main floor, the heart of the home, features open-concept gourmet kitchen flowing seamlessly into living & dining areas. French doors open to private fully fenced, east-facing backyard oasis w oversized patio, veggie garden, landscape lighting, drip irrigation, gas outlet for BBQ & fire table and a cuter than cute playhouse. Fully finished basement perfect for office/hobby/theatre plus an studio with wet war & private entrance. Comfort upgrades include AC, radiant floor heating, hot water on demand & parking for 3 vehicles (including 1 car garage). Centrally located between Metrotown & Brentwood, minutes from Hwy 1 & walking distance to BCIT. (id:60626)
RE/MAX Crest Realty
26 528 E 2nd Street
North Vancouver, British Columbia
Founders Block South. Inspired by the North Shore lifestyle, West Coast Contemporary architecture compliments the Scandinavian-inspired interiors. This large 2200sf family home has a legal income suite with separate address, private entry, and it's own laundry. Built to LEED Gold standards, this home has radiant in-floor heating, a heat recovery ventilator, triple glazed windows/doors, and a structurally insulated wall system that helps reduce heating bills and noise transfer. Custom walnut millwork throughout the main living space and kitchen, integrated appliances, gas cooktop, 9' ceilings, 3 separate outdoor areas, primary and two additional bedrooms on the same level, including side by side laundry area. 2 secure parking and storage. More info and pics on Realtor's website, look us up. Showings by private appointment. (id:60626)
Stilhavn Real Estate Services

