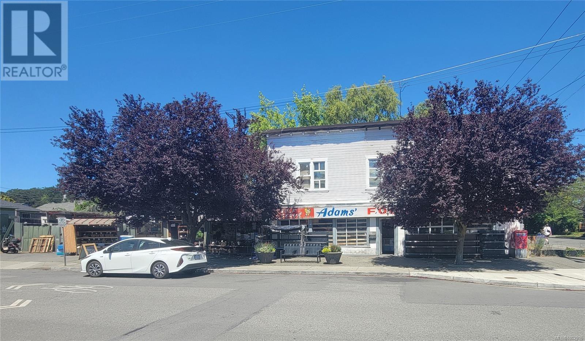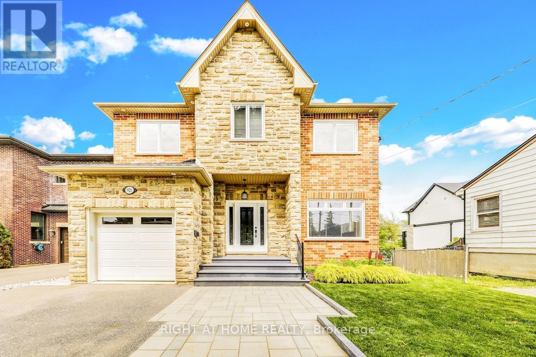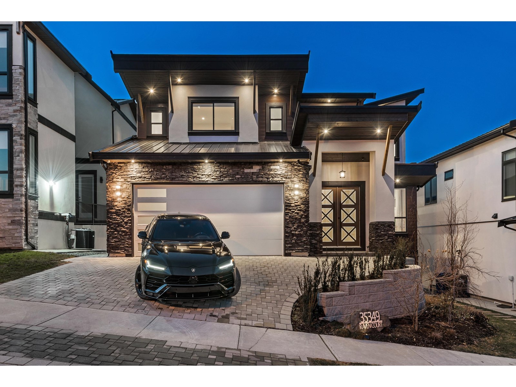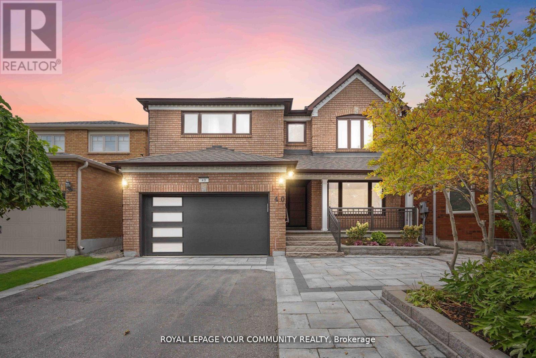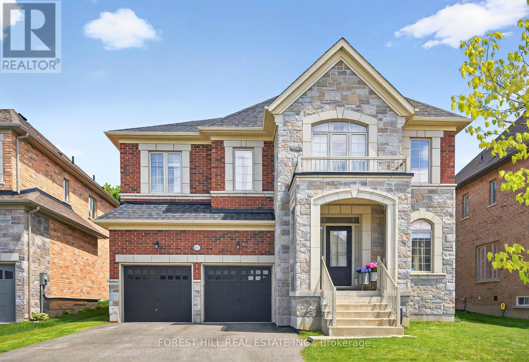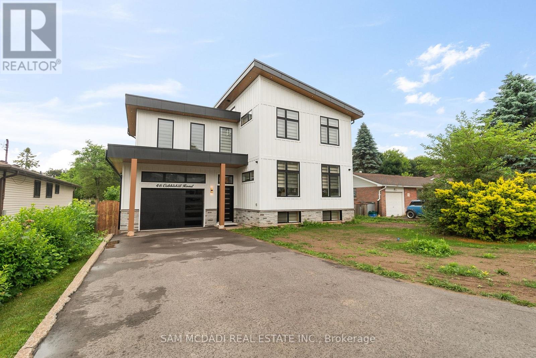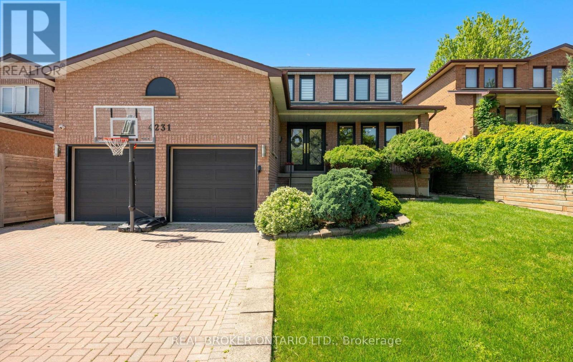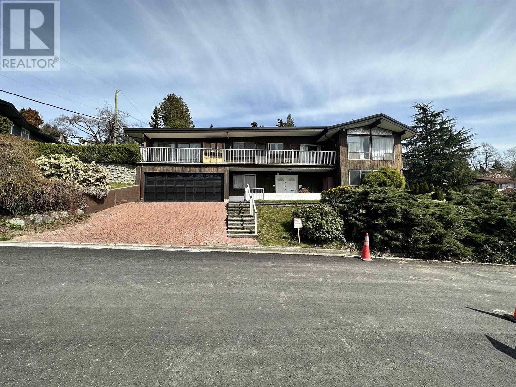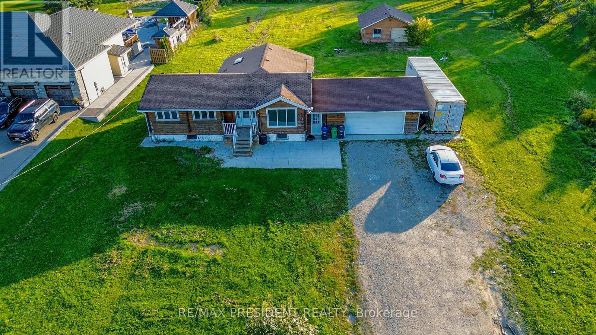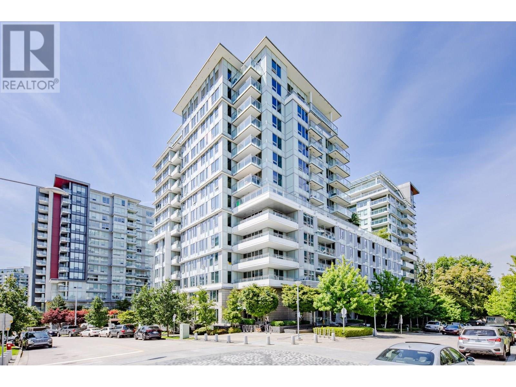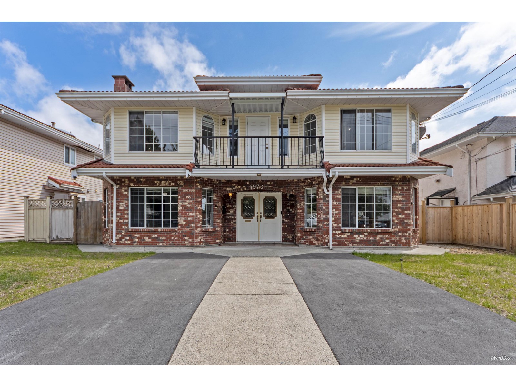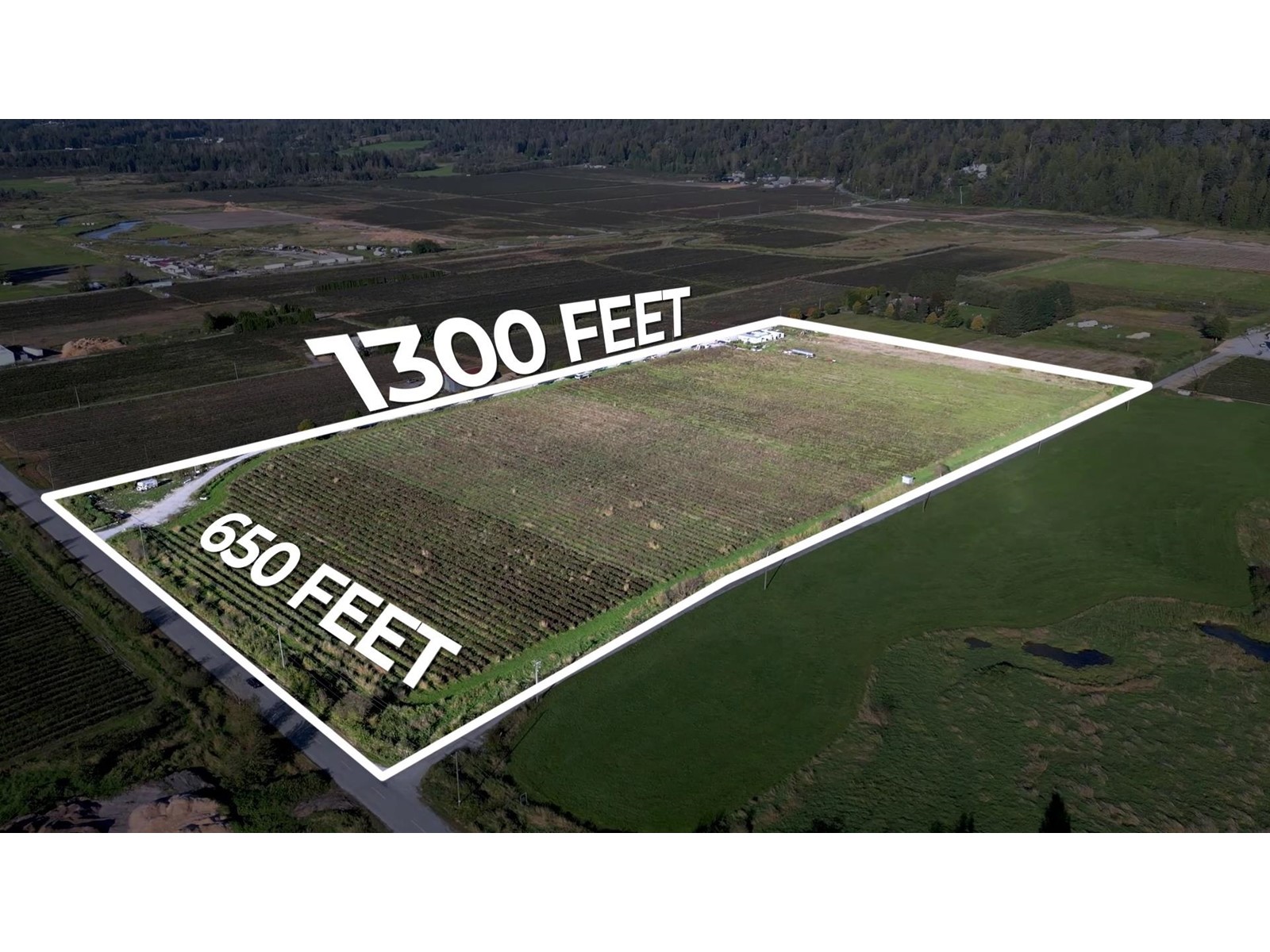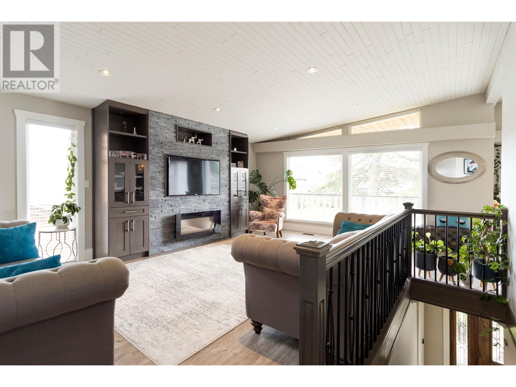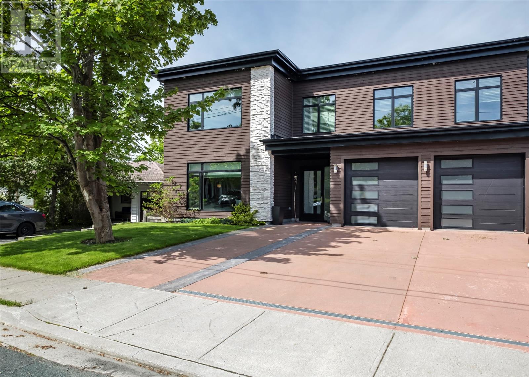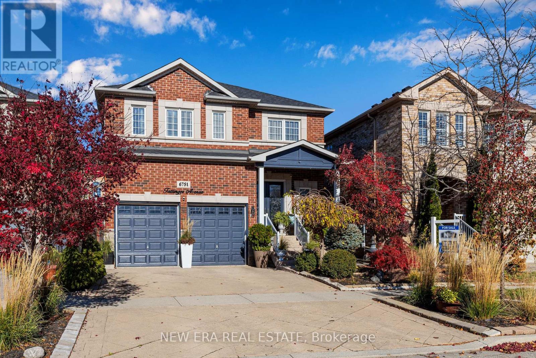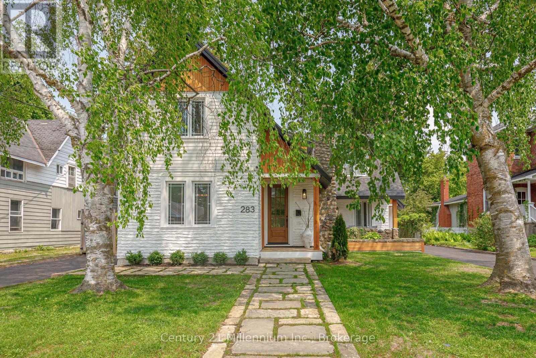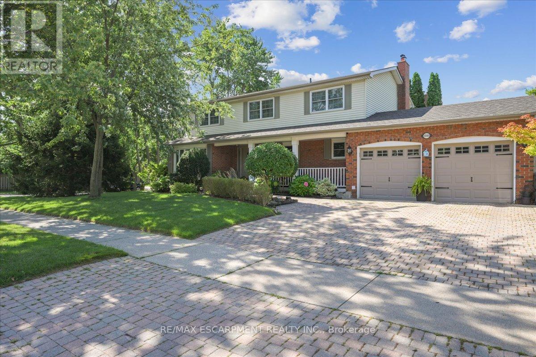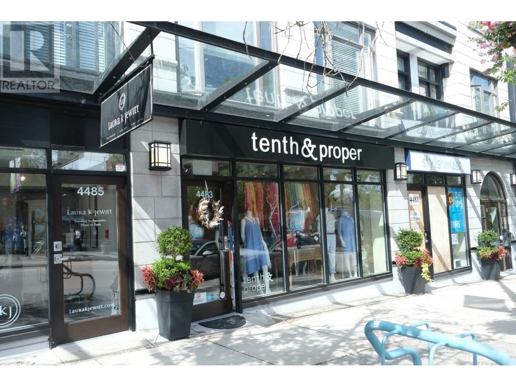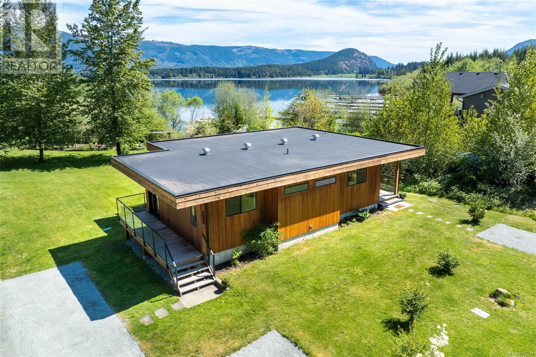1442 Haultain St
Victoria, British Columbia
Haultain Corners Grocery Property – For Sale Lot Size: 5,500 sq.ftortunity in Victoria’s Beloved Fernwood Neighbourhood Address: 1442 HAULTAIN Zoning: C-1 – Mixed Commercial/Residential Lot Size: 5,500 sq.ft. (55 x 100 ft) FSR: 1:1.4 – Potential for up to 7,700 sq.ft. of new development Property Overview After 35 years of continuous family operation, this landmark grocery store is ready for its next chapter. Built in 1922, it is one of the oldest grocery store in Victoria, with deep roots in the community and a reputation for warmth and service. Ideal for investors or owner-operators, the site includes multiple revenue streams and development potential. Main Store (Owner-Operated) – 1,744 sq.ft. total Main Retail Area: 1,050 sq.ft. Side Section: 300 sq.ft. Back Room: 294 sq.ft. Garage: 196 sq.ft. 2 bathrooms (Excluding garage: 1,548 sq.ft.) General Store (Tenant-Occupied) – 780 sq.ft. Monthly Rent: $2,400 Includes 1 bathroom Residential Units – Two Upper Suites Suite 2606 – 584 sq.ft. Kitchen: 110 sq.ft. Bathroom: 54 sq.ft. Hallways: 117 sq.ft. Bedrooms (2): 154 sq.ft. each Additional hallway closet space Suite 2604 – 553 sq.ft. Entrance Halls: 98 sq.ft. Walk-In Closet: 28 sq.ft. Bathroom: 60 sq.ft. Kitchen Addition: 49 sq.ft. Open Kitchen/Living: 150 sq.ft. Bedroom: 168 sq.ft. Utilities 2 Water Meters: One for main + upper suites One for general store Total Finished Area: 3,465 sq.ft. Community & Legacy Located in the heart of Fernwood’s Haultain Corners, this property has served generations. Originally opened by Harry Adams, and later run by Robert Lee, the store has long supported local causes—from school fundraisers to Halloween chocolate bars. (id:60626)
One Percent Realty
921 Aviation Road
Mississauga, Ontario
This home has a magnificent large Maple tree in the front yard and lush beautiful landscaping in the private backyard including a pond with a waterfall. Walk to the Lake, Marina, Beach, or hop on the Waterfront Trail, just steps from the front door. This beautiful home is situated between the Port Credit and Long Branch GO Stations, and is minutes to the QEW. The bright open concept floor plan with 9 ceilings on the main floor and hardwood or natural stone floors, is perfect for entertaining, or just hanging out with the family. The large kitchen has tons of storage, quartz countertops, and an induction cooktop for fast, convenient cooking. The main floor office has a large closet equipped with power to run printers and other peripherals. The upper floor has 3 bedrooms, including a large master suite with a walk-in closet, a very large second bedroom with a large closet and a semi ensuite. All 3 bedrooms have windows on 2 sides, making them very bright. The basement has high ceilings, a full bathroom and is finished, just waiting for you to install your favorite flooring. The side door entrance allows for in-law potential. Most of the windows in the home have been replaced in the past 5 years with a 25 year transferable warranty. New shingles to be installed on the roof prior to close of sale, providing immediate peace of mind for the new homeowners (id:60626)
Right At Home Realty
35349 Raven Court
Abbotsford, British Columbia
Ultimate in luxury living on Eagle Mountain! This stunning home boasts 6 bedrooms and 6 bathrooms. The open concept layout creates a sense of space and flow throughout the home, perfect for entertaining. The beautiful kitchen is a chef's dream, with high-end appliances and ample storage space. And don't miss the large primary bedroom with its incredible ensuite - the perfect place to unwind after a long day. One of the standout features of this home is the 2 bedroom suite, which can serve as a separate living space for guests or extended family. And the theatre room is sure to impress, with its state-of-the-art technology and cozy atmosphere. But perhaps the most impressive aspect of this home is the incredible views from every room - Don't miss your chance to experience this property! (id:60626)
Royal LePage Little Oak Realty
40 Janesville Road
Vaughan, Ontario
Welcome to 40 Janesville Rd, a beautifully renovated 4+1 bedroom, 5-bathroom luxury residence where timeless sophistication meets modern refinement. Situated in the coveted Flamingo community, this stately brick home is framed by pristine landscaping and offers unmatched curb appeal.Step inside to a bright and airy interior featuring soaring 9-ft ceilings, polished travertine flooring with resin fill, rich hardwood accents, and smooth ceilings throughout. Expansive newer windows invite natural light to highlight every elegant detail, including the updated fireplace and custom iron picket staircase.The heart of the home, the designer kitchen, showcases re-faced tall cabinetry, granite countertops, and premium stainless steel appliances, ideal for both everyday living andentertaining. A grand library or executive home office adds a refined touch of versatility.Upstairs, the primary suite offers a serene retreat with a spa-inspired ensuite and custom built-in organizer. All bedrooms are generously sized, appointed with stylish blinds and curtains for a contemporary yet cozy finish.The fully finished basement provides a flexible 5th bedroom or recreation space, along with a 200 AMP electrical panel to support future upgrades. Exterior enhancements include new garage and front doors, freshly laid interlocking, a new backyard fence, and revitalized landscaping offering a true turnkey lifestyle.Ideally located close to top-ranked schools, shopping, places of worship, and public transit,this exceptional property is the perfect blend of location, luxury, and livability. A rare offering not to be missed! (id:60626)
Royal LePage Your Community Realty
67 Alf Neely Way
Newmarket, Ontario
Welcome to 67 Alf Neely Way, a stunning and spacious family home nestled in one of Newmarket's most desirable neighborhood. This beautifully maintained property offers the perfect blend of style, comfort, and functionality. Step inside to discover an inviting open concept layout that seamlessly connects the main living spaces, ideal for both everyday living and entertaining. The heart of the home is the beautiful kitchen, featuring a large center island with granite countertops, ample cabinetry, and modern appliances perfect for home chefs and family gatherings. The generous living and dining areas are filled with natural light, offering plenty of space to relax and unwind. Upstairs, you'll find four large bedrooms, each thoughtfully designed with its own walk-in closet, providing plenty of storage for the whole family. With four bathrooms, including a spacious primary ensuite, theres no shortage of convenience or comfort. Located in a vibrant, family-friendly community, this home is just minutes from top-rated schools, parks, shops, restaurants, and all the amenities Newmarket has to offer. Easy access to public transit and major highways ensures a smooth commute. Don't miss your chance to own this exceptional home in a fantastic location perfect for growing families or anyone looking for space, style, and convenience! (id:60626)
Forest Hill Real Estate Inc.
46 Cobblehill Road
Halton Hills, Ontario
Modern Luxury Home on Premium Lot with Pool & Walkout Basement. This stunning custom-built home offers over 3,000 sqft of luxurious living on a premium lot with a sparkling in-ground pool and finished walkout basement. This thoughtfully designed residence features modern finishes throughout, ideal for both family living and entertaining. The main floor boasts an open-concept layout with a chefs kitchen equipped with built-in stainless steel appliances, oversized quartz island, and ample cabinetry. Elegant designer lighting, wide-plank flooring, and large windows fill the space with natural light. Enjoy added living space in the sunroom, finished with warm wood tones, recessed lighting, and direct access to the backyard. Upstairs bathrooms are outfitted with floating vanities, wall-mounted toilets, and in-floor heating for ultimate comfort. The finished basement includes a walkout, perfect for multigenerational living or future rental potential. Additional features include: Heated bathroom floors, Custom cabinetry with display uppers, Modern lighting throughout, Attached garage + large driveway with no sidewalk, Oversized windows with designer blinds, Stylish powder room with marble like accents. Outdoor space offers a private backyard oasis with in-ground pool, patio, and room to entertain or relax. Located on a quiet street in a family-friendly neighbourhood close to schools, parks, and amenities. Move-in ready and built to impress this one wont last! (id:60626)
Sam Mcdadi Real Estate Inc.
13593 Birdtail Drive
Maple Ridge, British Columbia
This brand-new luxury home sits on an elevated corner lot, "one of the largest lot sizes (5,788 sq ft) compared to others" in prestigious Silver Ridge West, with panoramic views and abundant natural light. Enjoy seamless indoor-outdoor living with an open-concept main floor featuring a gourmet kitchen, gas f/p, and an covered patio with BBQ hookup-plus direct access to a spacious green backyard, perfect for entertaining. The home features 6 spacious bdrms and 5 baths, includes 3 upstairs bdrms, all with ensuite. A fully self-contained legal 2-bdrm suite with its own separate entrance adds extra value-perfect for extended family or rental income. Built with solid construction and high-quality modern finishes, thoughtfully designed in every detail. Open house: July 19 & 20 from 12-2pm (id:60626)
Luxmore Realty
4231 Highgate Crescent
Mississauga, Ontario
Welcome to your haven on Highgate Crescent. This elegant and spacious family home combines timeless design with modern upgrades in one of Mississauga's most desirable neighbourhoods. Thoughtfully renovated and impeccably maintained, every detail of this spectacular home has been considered to offer comfort, functionality, and style. Step into a beautifully appointed dream kitchen, custom designed featuring a GE Café gas range, Bosch dishwasher, Samsung fridge, and a triple reverse osmosis water filtration system. The main floor also offers a very spacious family room, a dedicated office, laundry room with LG washer and dryer, and seamless flow to a stunning and very spacious Trex deck complete with gas line for BBQ. The entire set up is ideal for entertaining and for an enjoyable family life. Upgraded throughout with Canadian made superior hardwood flooring, pot lights inside and out, and newer Energy Star rated windows, this home is energy efficient and move in ready. Additional highlights include a Tesla charger, whole house water softener, separate side entrance, and rough ins for a basement bar, kitchen and wood burning fireplace, offering potential for an in-law suite. Relax in the luxurious primary ensuite jacuzzi, and enjoy peace of mind with a 2018 roof and meticulously maintained systems. There is an abundance of storage throughout the home, helping your family stay organized and clutter free. Huge basement with space for a home gym, additional office or guest suite. Fully fenced backyard excellent for children & pets. Perfectly located just minutes from the 401, QEW, 403, 427, and only 15 minutes to Pearson Airport, this property offers the convenience of city access with the charm of a quiet, family friendly community. Surrounded by excellent schools, this is truly a home that combines lifestyle, luxury, and excellent location. (id:60626)
Real Broker Ontario Ltd.
32 Monterra Landing
Rural Rocky View County, Alberta
Welcome to this stunning property in desirable community of Monterra just north of Cochrane. Offering 1,728 sq ft of above-grade living space on a generous 0.45-acre lot. The main floor features: open-concept layout with impressive vaulted and beamed ceiling, seamlessly combining the dining room, living room, and a large, inviting kitchen. The kitchen shows 10/10 with a huge quartz island, a wall of built-ins for all of your storage needs, soft close cabinets, an induction stove, stainless steel chimney range and a beautiful tiled backsplash. The primary bedroom is a true retreat, boasting an ensuite bath with an elegant soaker tub, stand up shower and dual sinks. Follow along with a massive walk-in closet with built-in organizers. The laundry room is conveniently located on the main floor. The back entrance features built-in closet cabinets and shelves for optimal organization and storage and a dedicated exit to the heated, oversized, insulated triple garage—ideal for everyone's vehicle as well as the toys. The main floor also has an office with a view of the mountains as well as more built-in cabinets to keep all the clutter away. Step outside from the dining area to a huge deck West facing deck with breathtaking mountain views, perfect for relaxing or entertaining.The finished basement offers additional space with two bedrooms, a spacious rec room with direct access to a large patio, a gym / flex room that could also be converted to a third bedroom and a versatile three-season room with retractable screens for bug and weather protection. Over $70,000 worth of upgrades in this nearly NEW home including Gemstone exterior lights, 3 season room for the downstairs patio, heated, insulated & oversized garage, custom built-in's everywhere you look, fully landscaped with undergroud sprinklers, spiffy window coverings throughout, an inductions stove and security camera & system. All of this sitting on nearly 1/2 an acre! This property combines luxurious finishes, functio nal design, and stunning natural scenery—an exceptional place to call home! (id:60626)
Cir Realty
4897 Patrick Place
Burnaby, British Columbia
Situated in the highly desirable South Slope neighbourhood of Burnaby South, this 7-bedroom, 4-bathroom home with 2 suites is located on a 7,380 sqft corner lot with stunning southern views. The lot has a gentle slope, offering great landscaping and outdoor space potential. Bring your very own home design ideas to renovate or build the perfect home. Parking for up to 8 cars. Prime location is also perfect for developers and investors looking to capitalize on a growing area. Zoned R1, the property allows for the possibility of up to 6 dwelling units (buyer to verify with the City of Burnaby). Nearby shopping, golf course, and recreation center. Easy access to schools, parks, and transit. Property offers excellent future growth potential in one of Burnaby's most sought-after neighbourhoods. (id:60626)
Oakwyn Realty Encore
13924 Kennedy Road
Caledon, Ontario
Attention Buyers, This Is An Amazing Opportunity For Two Brothers, Friends Or Investors To Build Their Custom Dream Homes Side By Side. This Is The Ideal Location Surrounded By Custom Built Home sand Located In a Great Area. Just Minutes Away With Easy Access To Highway 410 and Brampton. The Property is Currently Home To a Fantastic Bungalow Situated on 1.2 Acres. Featuring an Open Concept Main Floor with a Gourmet Kitchen And Lots of Cabinets. 4 four sized Bedrooms, and a Finished Basement With a Large Bedroom and Full Washroom. Moreover, A Double Car Garage With a Separate Workshop At the Rear Of the Property. **EXTRAS** Opportunity To Make Two Houses , Most Of The Work Is Done Regarding Severance . Surrounded With Big Custom Built Homes . Property is currently leased for $4200.00/monthly plus utilities. (id:60626)
RE/MAX President Realty
1901 3233 Ketcheson Road
Richmond, British Columbia
Welcome to Concord Gardens Central Estates Penthouse. Rare NW-facing 3-bedroom + den corner penthouse with dual ensuite layout and soaring 11´4" ceilings. Bright and spacious with panoramic city and mountain views. Features include central A/C and heating, quartz countertops, engineered hardwood floors, integrated stainless steel appliances, and 2 parking stalls with EV chargers. The primary bedroom connects to a private balcony with stunning views.Walking distance to Capstan SkyTrain Station and Yaohan Centre/Union Square Shopping Centre-convenience at your doorstep.Enjoy world-class amenities at the Diamond Club: concierge, bowling alley, basketball,theatre,pool, sauna, library, and more. (id:60626)
Royal Pacific Realty (Kingsway) Ltd.
7976 122 Street
Surrey, British Columbia
Well-maintained 2-storey home located in the heart of Surrey near Scott Road! The main floor features 4 spacious bedrooms and 2 full bathrooms. The basement includes two self-contained 2 bedroom suites, both currently rented excellent mortgage helpers! This home offers back lane access, a double garage, tons of parking, and a large patio perfect for outdoor entertaining. Conveniently close to all levels of schools, shopping, transit, parks, and major routes. A great opportunity in a high demand area! (id:60626)
Century 21 Coastal Realty Ltd.
Royal LePage - Wolstencroft
10594 Farms Road
Mission, British Columbia
19.20-acre blueberry farm with a three-bedroom mobile home connected to city water. The property offers a great spot for building your dream home, with no creeks. The fully drained field is planted with Duke, Blue-crop, and Reka blueberries, and includes drip irrigation. (id:60626)
Century 21 Coastal Realty Ltd.
160 Sweet Water Crescent
Richmond Hill, Ontario
Located in the highly sought-after Westbrook community, this impeccably maintained home offers 2,955 square feet of thoughtfully designed living space, ideal for comfortable family living and stylish entertaining. The main level features a beautiful oak staircase, a spacious laundry room with direct access to the garage, a beautiful kitchen with stainless steel appliances and a marble-surround fireplace that brings warmth and sophistication to the principal living area. Upstairs, the primary suite serves as a private retreat, complete with a well-appointed ensuite featuring a relaxing Jacuzzi tub. The professionally finished basement provides additional versatility, offering a generous recreation area and a separate bedroom ideal for guests, extended family, or a home office. Step outside to your own serene backyard oasis, where a custom deck and built-in hot tub create the perfect setting for outdoor entertaining or quiet evenings under the stars. Located within the catchment of some of Richmond Hills top-ranking schools and surrounded by parks, trails, and everyday conveniences, this is an exceptional opportunity to own a distinguished home in one of the city's most desirable neighbourhoods. (id:60626)
Royal LePage Your Community Realty
2449 Old Second Road N
Springwater, Ontario
Nestled on 6.5 acres of lush land, this stunning farm style home boasts elegance and functionality. With 6 bedrooms, 4 bathrooms and a sun room, it offers ample space for family and guests. The property features 2 kitchens, perfect for culinary enthusiasts, and a 2-bedroom in law apartment with a separate entrance, ideal for multi-generational living. It comes with a Large 3,480 sq ft heated workshop with front door dimensions 14ft H x 12 ft W and Back door 12ft H x 10ft W, Barn, attached 2 car garage and an additional detached storage dwelling with 3 garage doors that cater to hobbyists and storage needs. You can relax in the sauna or entertain on the wooden deck overlooking picturesque views. Whether as a dream home or for farming pursuits, this residence offers endless possibilities for a harmonious lifestyle. Conveniently located near Highway 400, it offers easy access to urban amenities and recreational destinations like skiing resorts and Wasaga Beach. Close proximity to parks provides opportunities for leisurely strolls and picnics.Only a short drive away, discover a vibrant array of shops and restaurants, enhancing the convenience of this desirable location for both relaxation and everyday necessities. (id:60626)
Royal LePage Your Community Realty
10711 Seamount Road
Richmond, British Columbia
Stunning 6-bedroom home with rental suite potential and separate entry! Great location, close to amenities - perfect for family living or investment! (id:60626)
Real Broker
43 Roche Street
St. John's, Newfoundland & Labrador
WOW FACTOR hits an all time high...This custom designed ICF built home is nested on an oversized lot with Larch Park in your back garden. There is nothing left to your imagination when you visit this one in a lifetime properties. Ten foot ceilings on the main floor with nine on the second, this home has every option imaginable. Heated floors, custom glass, steel and wood staircase, imported tiles, seven bathrooms including ensuites for most bedrooms, air conditioning, heated driveway and walkways, automated closets and cabinets, solid surface countertops, walk-in pantry in kitchen, concrete and steel decks, wood burning fireplace, exercise and theatre room on second floor, walk out basement with large patio doors leading to lower deck, rec room, wet bar, and another theatre room in basement, and the list goes on. Oh yes, triple glazed windows, clapboard siding with stone accents, fenced lot with extra security gate for dogs, lighted walkways, built-in speakers and automated sound system, automated blinds, EV car charging ports, plus plus. This home has everything you can dream of. (id:60626)
Royal LePage Atlantic Homestead
6751 Tattinger Avenue
Mississauga, Ontario
Stunning executive home in the heart of Meadowvale Village. This is your chance to own the most beautiful home in the area! Large principle rooms, high-end finishes, vaulted ceilings, solid/stylish built-ins, stone countertops, hardwood floors throughout, the list goes on. Tasteful landscaping, patterned concrete driveway, private back yard. The perfect setting for entertaining indoors or Al Fresco, this home has been treated with love and respect. Close to highways, public transportation, GO station, and all that the Heartland area has to offer. The sprawling 1100+ sq ft unfinished basement is your canvas. Perfect for legal apartment - with separate side entrance which leads directly downstairs. (id:60626)
New Era Real Estate
285 Maple Street
Collingwood, Ontario
Charming Century Home on Coveted Tree Street in Central Collingwood. Nestled on one of Collingwood's most sought-after tree-lined streets, this beautifully restored century home blends timeless character with modern functionality. Set on a full-town lot, the property is currently configured as a legal duplex, offering incredible flexibility for multi-generational living, rental income, or an easy conversion back to a spacious single-family home. Airbnb may also be a possibility. The main unit features three bedrooms and two full baths, while the second unit offers two bedrooms and one and a half baths, each with its own private driveway for ultimate convenience. Thoughtful renovations have updated every system while preserving original details wherever possible, maintaining the charm and craftsmanship of the late 1800's! A 520 sq ft detached, heated workshop adds even more value and potential. Ideal for artists, hobbyists, or additional storage. Steps from downtown shops, cafés, schools, and parks, this exceptional property offers both investment potential and an opportunity to own a piece of Collingwood's historic core. (id:60626)
Century 21 Millennium Inc.
1580 Woodeden Drive
Mississauga, Ontario
Pride of ownership is evident in this meticulously maintained 2-storey family home, first time on the market by the original owners. Situated on a spacious 134 x 108 foot lot, surrounded by mature, towering trees in the prestigious Lorne Park neighborhood. Offering 4+1 bedrooms, 3+1 bathrooms, and 3412 square feet of thoughtfully designed living space, this home is perfect for growing families. Upon entry, you'll be greeted by a bright, expansive living room with oversized windows that flood the space with natural light and provide views into the kitchen. The updated kitchen features a breakfast bar with seating, easy access to the backyard, and flows seamlessly into the formal dining room, which is accented by a cozy fireplace- an ideal setting for entertaining. The convenience of main-level laundry adds an extra touch of practicality. Upstairs, you'll find 4 generously sized bedrooms, including a spacious primary suite with a 4-piece ensuite and a large walk-in closet. The finished, updated basement offers an additional recreational space, perfect for a second living area, gym, or home office. The basement also includes an extra bedroom and a 2-piece bathroom, providing the ideal retreat for guests or children. Step outside to your private backyard oasis, designed for both relaxation and entertainment. Featuring a deck, beautiful stone patio, large shed, and a sizable green space that offers endless possibilities or customization. Conveniently located within 5 minutes of top-rated schools such as Lorne Park Secondary School and Tecumseh Public School, as well as parks, scenic trails, and the vibrant Lakeshore Road, home to trendy shops, cafes, and restaurants. (id:60626)
RE/MAX Escarpment Realty Inc.
4483 W 10th Avenue
Vancouver, British Columbia
The most affordable commercial unit in Vancouver westside. Central location at the grand Point Grey area, one of the most prestigious and family-oriented neighborhoods in the westside. The size of the unit is 1010 sq ft, one of the most popular commercial sizes that businesses are looking for; it offers a wide frontage with contemporary design façade of the building. Great exposure! AC is included, washroom has been set up. 1 designated parking for the owner. With being around by RBC, BMO, HSBC, CIBC, and a mature business circle, 4 mins driving distance to ubc, you can see a lot of potential with operating new businesses, or having a decent long-term tenant that pays good rent. Don't miss this great opportunity to own your commercial investment! (id:60626)
Pacific Evergreen Realty Ltd.
9905 Stin-Qua Rd
Honeymoon Bay, British Columbia
Discover your private lakeside sanctuary with your own DOCK in Honeymoon Bay, Lake Cowichan—Vancouver Island's largest and arguably clearest lake. This charming home features a sleek, minimalist design with beautiful cedar siding and expansive windows that frame breathtaking views from every room. Imagine waking up to serene water vistas and ending your day with spectacular sunsets. Perfect for outdoor lovers, this peaceful community offers endless adventures. With 170ft of water frontage this home has easy access to the world-class trout & salmon fishing, swimming, paddle-boarding, wake surfing, and more. Explore scenic hikes, enjoy nearby camping grounds, or tee off at the March Meadows golf course just 2.5 km away. Whether you're seeking a tranquil retreat or a vibrant outdoor lifestyle, this property offers something for everyone. Don’t miss your chance to own a piece of paradise—schedule your visit today and start living the lakefront dream! Contact Marlon Murr of the Bespoke Homes Team today for your private tour! (id:60626)
Engel & Volkers Vancouver Island
2987 Old Hwy 69 N
Greater Sudbury, Ontario
This commercial multi-use property, formerly the "Manoir Hotel" offers various potentials: Redevelopment, Income Property, or the opportunity to run your Own Restaurant Business in a high-visibility area. This "combo" for sale includes two lots: one lot with a building featuring 5 commercial rental units, 5 bedrooms and 3 bachelor apartments; and a vacant land currently used as a parking lot. The Property is located at the busy intersection of Old Hwy 69 and Main Street in Greater Sudbury, this high-visibility property is surrounded by major anchors, including grocery stores, gas stations, and a variety of retail outlets. (Please Note: The frontage and total lot area have been calculated by combining the two lots: the existing building lot and the vacant land lot). A breakdown of current property income, leases and expenses will be provided upon request. (id:60626)
Right At Home Realty

