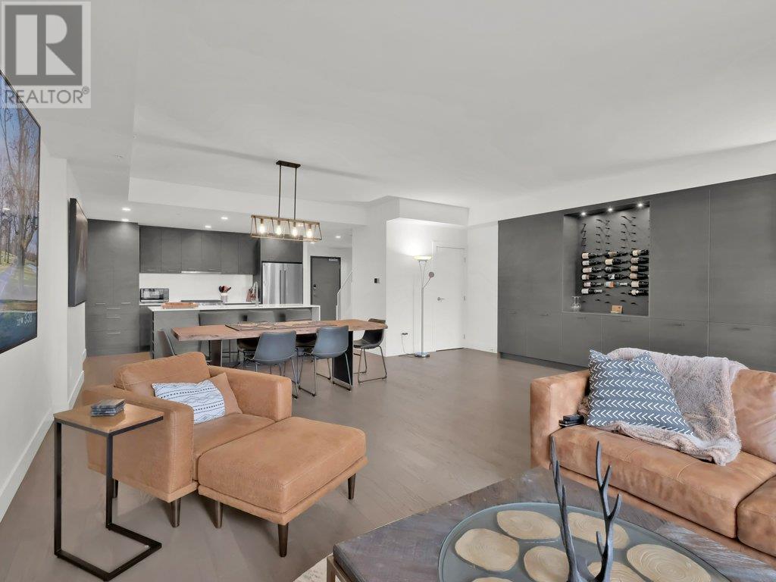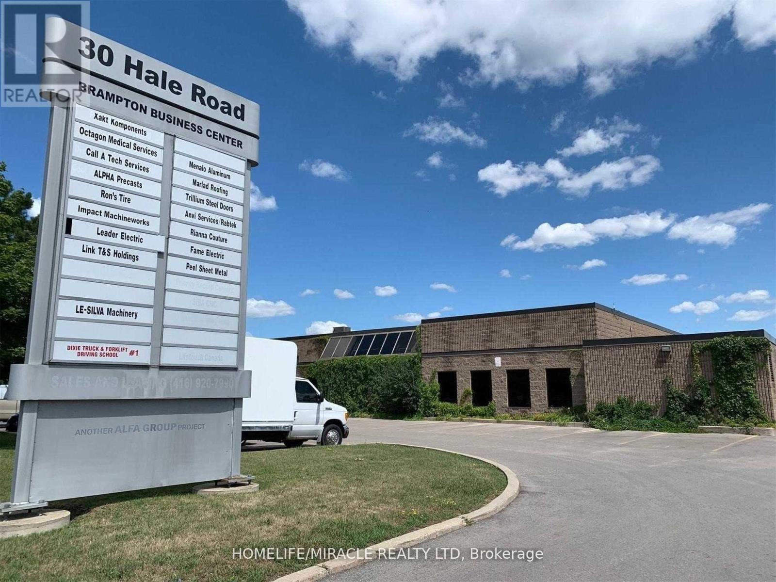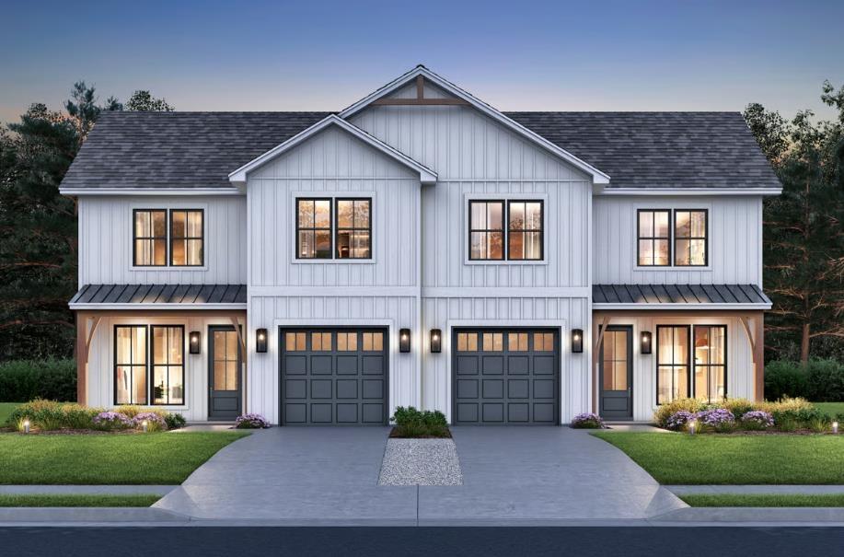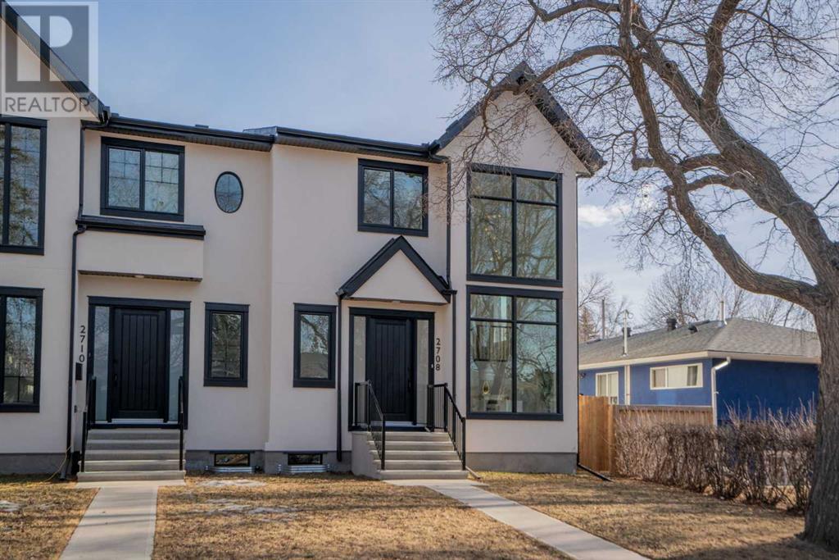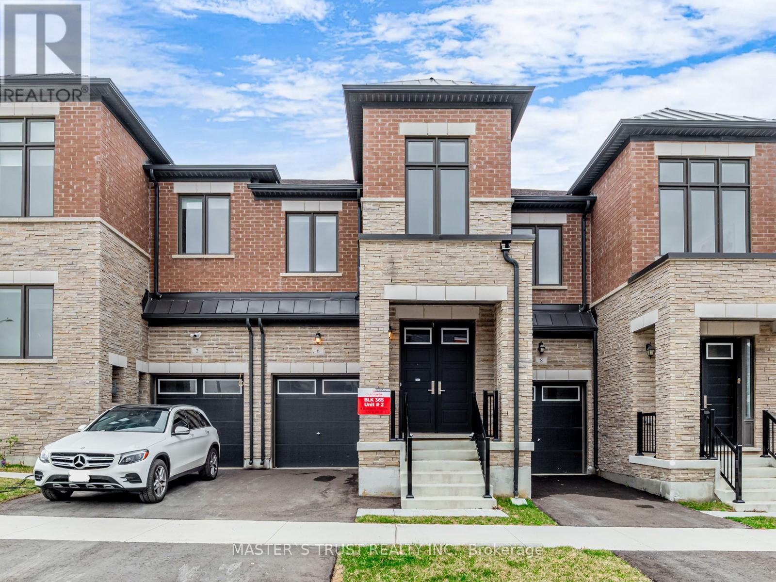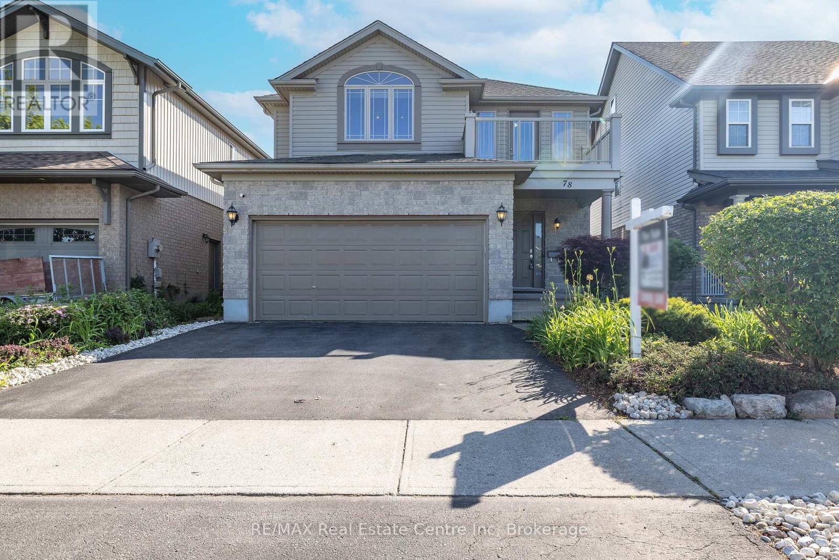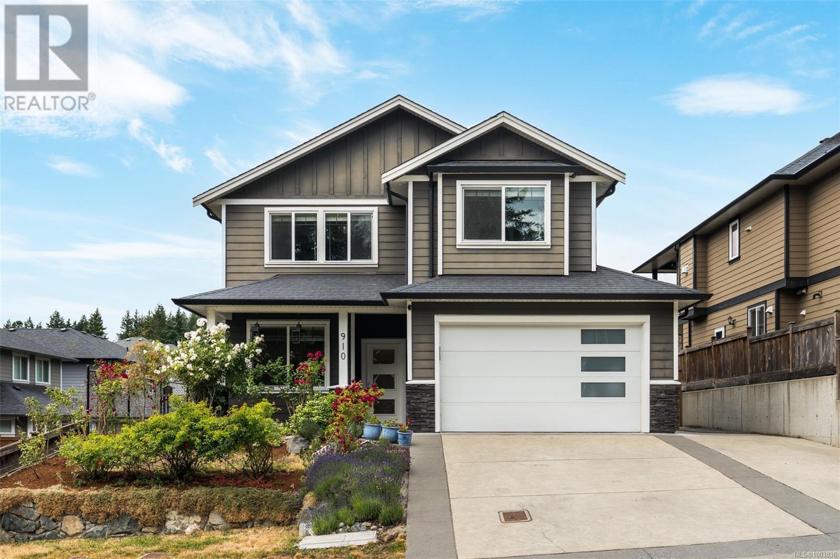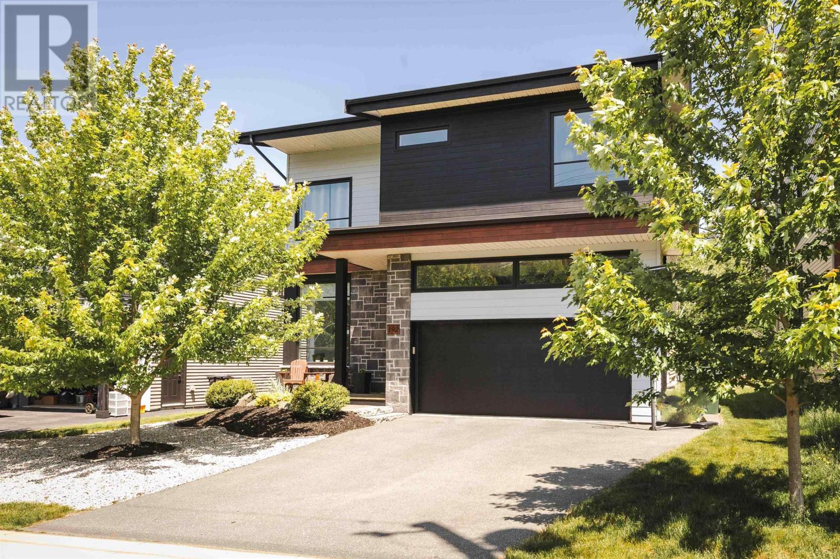1191 Sunset Drive Unit# 401
Kelowna, British Columbia
Welcome to a rare opportunity to own a luxury townhome in one of Kelowna’s most iconic developments, One Water Street. Nestled in the heart of the city’s dynamic cultural and waterfront district, this meticulously maintained 3-bedroom, 3-bathroom, nearly 2,000 square foot residence seamlessly combines high-end design, unbeatable location, and access to resort-style amenities that elevate everyday living to something truly extraordinary. From the moment you arrive, it’s clear that this property is far from ordinary. Unlike typical high-rise units, this townhome offers direct access to “The Bench”, One Water’s signature 1.3-acre outdoor amenity space. With its private gated entry, you can step from your own terrace directly into a landscaped oasis featuring two shimmering swimming pools, inviting hot tubs, dedicated pet-friendly areas, BBQ stations, cozy fire pits, and even a pickleball court—all just steps away from your door. Whether you're entertaining friends, soaking in the sun, or simply relaxing with your dog in a green, serene space, the outdoor lifestyle here is unmatched. (id:60626)
Chamberlain Property Group
16 - 30 Hale Road
Brampton, Ontario
2280 sq. ft. Industrial Condo for Sale in Steeles & Rutherford area in Brampton. Plus additional 150 sq. ft. Mezzanine for extra Storage. M2 Zoning, Warehousing, Light Manufacturing, Storage, Dispatch and many other uses available. No auto related business or place of Worship allowed. Small Office & Washroom in Unit, 14 Ft clear height. 1 Grade Level Drive-in Door with opener. Entrance from inside Corridor as well. 2 Dedicated Parking Spots at the back. Vacant Unit. Immediately available. Condo fees $829.63 includes non-metered hydro and water. (id:60626)
Homelife/miracle Realty Ltd
11071 Wren Crescent
Surrey, British Columbia
Located on a quiet street in a desirable family-friendly neighbourhood. (id:60626)
Royal LePage Global Force Realty
2708 17a Street Nw
Calgary, Alberta
Hello, Gorgeous! Discover modern elegance in this brand-new, never-lived-in 5-bedroom luxury infill duplex nestled on a quiet cul-de-sac in the highly sought-after community of Capitol Hill. Boasting 1,962 SQFT above grade plus a fully developed 926 SQFT basement, this home is designed for those who appreciate sophisticated living, functional design, and an unbeatable location. This thoughtfully designed home features a spacious layout with three bedrooms upstairs and two additional bedrooms in the fully finished basement. The gourmet kitchen is a chef’s dream, showcasing quartz countertops, a gas cooktop, built-in oven and microwave, and an expansive kitchen island with hidden storage, perfect for entertaining. The dining area is anchored by an electric fireplace, creating a warm and inviting ambiance, while the adjacent living room offers a comfortable setting for relaxation. A functional mudroom at the back entrance keeps the home organized and provides direct access to the double detached garage. Upstairs, the luxurious primary suite features a walk-in closet with built-in organization and a spa-inspired ensuite complete with a soaker tub and a standalone glass shower. Two additional bedrooms, each generously sized, are connected by a stylish Jack and Jill bathroom, while the upper-level laundry room, complete with quartz countertops and additional storage, adds to the convenience of this level. The fully developed basement provides even more space, featuring a large recreation room with a wet bar, perfect for hosting gatherings or unwinding after a long day. Two additional bedrooms and a well-appointed four-piece bathroom make this level an ideal space for guests or additional family members. Located in the heart of Capitol Hill, this home offers the perfect balance between urban living and a peaceful retreat. Situated just steps from Confederation Park, residents can enjoy picturesque walking trails, lush green spaces, and endless recreational opportunities. W ith easy access to schools, shopping, dining, and downtown Calgary, this location truly has it all. If you are looking for a home that blends luxury, style, and convenience, this is the one. Contact me today to schedule your private showing and experience all that this exceptional property has to offer. (id:60626)
Royal LePage Benchmark
6 Schmeltzer Crescent
Richmond Hill, Ontario
Step into sophistication at 6 Schmeltzer Crescent, where timeless design meets contemporary luxury in the heart of Richmond Hill. This designer-upgraded freehold townhome welcomes you with an airy, open-concept layout drenched in natural light and styled with soft neutral tones, sleek pot lights, and high-end finishes throughout. The chefs kitchen is a showpiece, featuring a premium KitchenAid stainless steel appliance package with gas stove, custom full-height cabinetry and a gleaming quartz countertop. This home features 3 generous bedrooms with double door entrance master ensuite and 3 stylishly appointed bathrooms, Ideal for a growing family. Upgrades include: 200 Amp electrical service, direct garage access, electric vehicle rough-in, hardwood stair and flooring throughout. Located just minutes from GO Transit, Hwy 404, Lake Wilcox, parks, and everyday conveniences. Seize this rare opportunity to own a slice of paradise in the heart of Richmond Hill .Your dream home awaits! (id:60626)
Master's Trust Realty Inc.
940 Aqua Crt
Langford, British Columbia
Welcome Home to this beautiful West Coast Style Home! This 2,131 sq.ft. 4 bed, 3 bath home features an open-concept layout with vaulted ceilings, a modern fireplace, and a bright living space. The kitchen offers granite counters, stainless steel appliances, and a breakfast bar. The main level includes 2 bedrooms plus a spacious primary suite with walk-in closet and a spa-like ensuite. Downstairs offers a 1 bed, 1 bath mortgage helper with in-suite laundry and separate entry/driveway. Additional features: double garage, large patio, low-maintenance yard, and new HVAC system (2023). A stylish, move-in-ready home in a great location! For more info call Navjeet Sandal PREC* 778-922-4709. (id:60626)
Royal LePage Coast Capital - Chatterton
34 Beaumont Drive
Ajax, Ontario
Welcome to this beautifully renovated 3-bedroom, 4-bathroom home that exudes elegance and functionality. With exceptional curb appeal and timeless architectural design, this property offers the perfect blend of style and comfort. Step inside to a bright and spacious interior, featuring a large kitchen ideal for hosting and entertaining. Every detail has been thoughtfully updated to meet modern tastes while preserving classic charm. The open-concept living areas flow seamlessly, making everyday living and special occasions equally enjoyable. Escape to your private backyard oasis with a luxurious saltwater swimming pool perfect for relaxing or entertaining guests during summer months. The fully finished basement offers incredible income or multi-generational living potential, with a separate entrance and layout ideal for an in-law suite. Don't miss this rare opportunity to own a home that offers refined living, modern upgrades, and flexible functionality all in one. (id:60626)
Right At Home Realty
779 Langford Boulevard
Bradford West Gwillimbury, Ontario
We are pleased to present an exceptional 4-bedroom, 3 bathroom family home in the highly sought-after community of Bradford. Situated on one of the areas most desirable streets, this stunning detached residence is set on a generous 36 x 113 ft. lot and offers ample space for comfortable living. The property boasts a double garage and parking for an additional two vehicles, ensuring convenience for your family and guests. As you enter, you will be greeted by a bright and inviting foyer featuring a stylish double door entry. The home is adorned with elegant hardwood flooring throughout, complemented by beautiful oak stairs that enhance its sophisticated appeal. The open-concept design of the main living area is perfect for entertaining and family gatherings. The gourmet kitchen is a culinary enthusiast's dream, equipped with luxurious quartz countertops, a convenient breakfast bar, and a chic backsplash that adds a touch of modernity. The adjoining family room offers serene views of the backyard, creating a perfect haven for relaxation. This space is highlighted by a cozy gas fireplace, making it an ideal spot to unwind after a long day. On the upper level, you will find four generously sized bedrooms, providing ample personal space for family members. The primary suite serves as a tranquil retreat, easily accommodating a king-sized bed, and features a spacious walk-in closet along with a lavish 5-piece ensuite bathroom complete with dual sinks for added convenience. The expansive and serene backyard is designed for both entertaining and relaxation, offering a perfect environment for hosting gatherings or simply enjoying peaceful moments while watching the children play. This remarkable home is located in one of Bradford's most desirable neighborhoods, making it an ideal choice for families seeking a vibrant community. Don't miss the opportunity to make this stunning property your new home! (id:60626)
RE/MAX Community Realty Inc.
78 Mcarthur Drive
Guelph, Ontario
Immaculate 4-Bedroom Home Backing Onto Ravine. Welcome to 78 McArthur Drive a spacious and meticulously maintained 4-bedroom, 4-bathroom home situated on a premium ravine lot in Guelphs highly desirable Westminster Woods community. Boasting over 3,000 sq. ft. of beautifully finished living space. Professionally recently painted throughout, this home offers a perfect blend of comfort, functionality, and style. The main floor features a bright, open-concept layout with expansive principal rooms, including a separate living room and family room, ideal for both everyday living and entertaining.The newly updated kitchen is a chefs dream, complete with granite countertops, a brand-new double-wide fridge/freezer, and a sleek new electric range. Upstairs, youll find four generously sized bedrooms and laundry room. Walk into the serene primary suite with a walk-in closet, private ensuite, and built in gas fireplace. Walk out onto the front faced balcony through the bedroom and enyoy your morning coffee. The fully finished basement offers a versatile one-bedroom suite with a full bathroom, heated floors, a cozy fireplace, and flexible space that can serve as a family room, home office, gym, or guest suite. Step outside into your private backyard oasis, featuring beautifully landscaped, low-maintenance perennial gardens, a peaceful pond, and stunning ravine views offering both beauty and privacy. Additional highlights include three fireplaces and a recently replaced roof (2017), ensuring peace of mind.Conveniently located close to top-rated schools, parks, shopping, and public transit, this exceptional property checks all the boxes.Dont miss your chance to call this ravine-lot gem your new home! (id:60626)
RE/MAX Real Estate Centre Inc
910 Ancona Ave
Langford, British Columbia
Proudly built by Scansa Construction, this beautifully finished 5-bedroom, 4-bathroom home offers over 2,472 sq.ft. of thoughtfully designed living space in one of Langford’s most desirable neighbourhoods. Located at the end of a quiet no-thru road in Pritchard Creek Estates, this residence offers upscale details throughout, including radiant in-floor heating, quartz countertops, rich hardwood flooring (including stairs and upper level), and tile in the bathrooms and laundry. The main level features an open-concept great room with a cozy gas fireplace, a stylish kitchen with stainless steel appliances, and French doors that open to a fully fenced, beautifully landscaped backyard—complete with fragrant rose bushes, a fig tree, and cherry blossom trees. A front office or fourth bedroom adds versatility on the main floor, while upstairs you'll find three generously sized bedrooms, including a spacious primary suite. A private, legal 1-bedroom suite above the garage provides excellent revenue potential with added privacy. Just minutes to Olympic View Golf Course, the Galloping Goose Trail, and all major amenities, this is a rare offering in a quiet, family-friendly setting. (id:60626)
RE/MAX Camosun
1046 Lebanon Drive
Innisfil, Ontario
Celebrate This Stunning 75x200ft In Gorgeous Alcona Neighborhood Only Walking Distance from Innisfil Beach Park, Lake Simcoe. This Gorgeous Slice Of Lilac Heaven Boasts A Stunning Private Backyard Oasis With New Deck & Scenery. Enjoy Unparalleled Attention to Details & Finishes Throughout Its 2550+ Sqft Of South Exposure Serene Living Space With Expansive Open Concept Living &Dining Room Equipped With Smart Modern Technology. Live In Modern Style With Luxury Features, Onyx Porcelain Tile Flooring, Engineered Hardwood Flooring, Stunning Smart Lighting Dimmable Fixtures, Floor To Ceiling Fireplace, Gorgeous Gourmet Custom Kitchen Cabinetry With Built In LED Lighting, Backsplash, Oversized Centre Island, Schluter System Wheelchair Accessible Baths, New 4"x6" Framing, Insulation, Drywall, Plumbing & Electrical Systems. This Haven Is Pedestrian Friendly &Centrally Located To Top Rated Schools, Parks, Trails, Golf Courses, Recreational Facilities, Shopping Centers, Highway 400 & Go Station. **EXTRAS** Heat Pump Hot Water Tank Is Owned! View Feature Sheet For Unbelievable Details! (id:60626)
RE/MAX Hallmark Realty Ltd.
192 Amesbury Gate
Bedford, Nova Scotia
There's a certain kind of home that instantly puts you at ease. The kind where light pours in, the energy feels right, and everything just flows. In a world that moves fast, coming home should feel like a reset. 192 Amesbury Gate does just that. From the moment you step through the front door, this meticulously maintained home invites you to relax. The foyer is bright and welcoming with easy access to the attached garage and a clear line of sight into the heart of the home. The main living area blends function and comfort with effortless style. A natural gas fireplace anchors the living room, while a ductless heat pump ensures year-round comfort. The kitchen is polished and practical with quartz countertops, a large centre island, and a walk-in pantry that keeps everything tucked away and tidy. The entire space exudes freshness and flows beautifully through patio doors to a backyard oasis that's been carefully curated for everyday enjoyment and effortless entertaining. Custom-built, multi-level decking leads to an above-ground pool, hot tub, and a green space that stretches well beyond the fence line. With a natural gas BBQ hookup, beautiful landscaping, and room to lounge and play, this backyard truly invites you to stay awhile. Upstairs, the home's layout is bright and breezy with 4 bedrooms, including a truly special owner's suite set behind double doors; a retreat in every sense - spacious, sunlit, with a walk-through closet and an ensuite thoughtfully designed for rest and restoration. Downstairs, the walkout basement is equally inviting, with a fantastic rec room, a flexible 5th bedroom, lots of storage, and another full bath. Located in sought-after West Bedford, minutes from the new school and every amenity, 192 Amesbury Gate is more than a home - it's peace of mind. Whether you're lounging by the pool, curled up by the fireplace, or simply sinking in to the effortless comfort of the space, this is a home that takes care of you. Come feel it for yourself. (id:60626)
Parachute Realty

