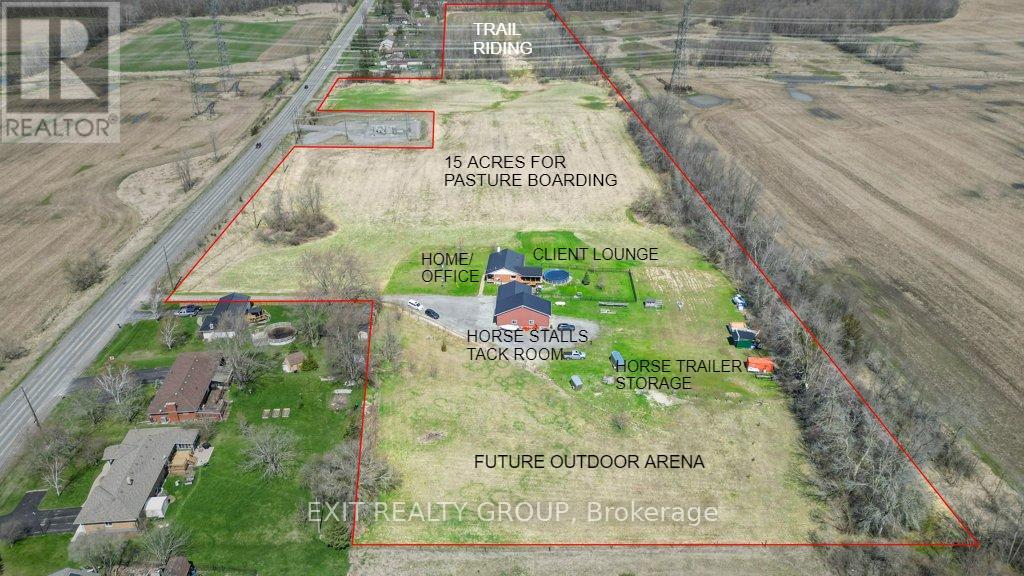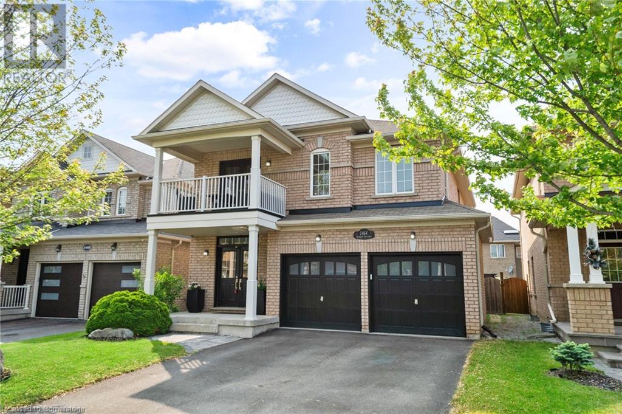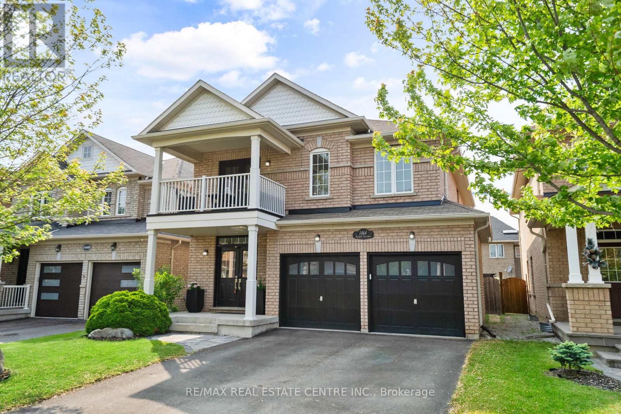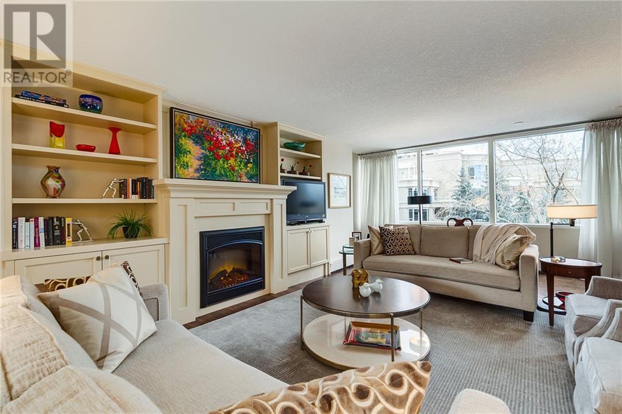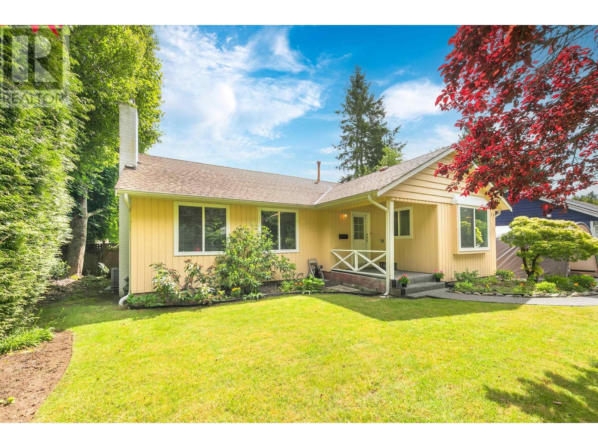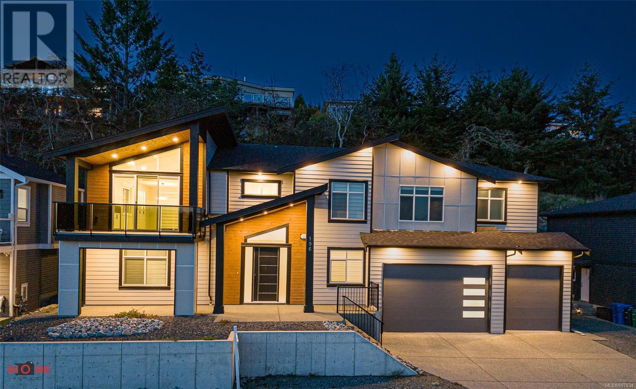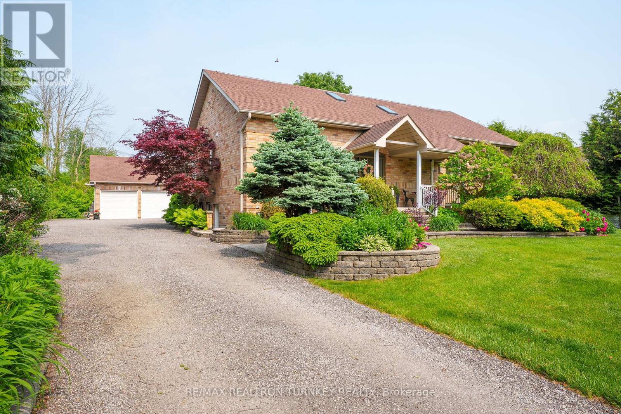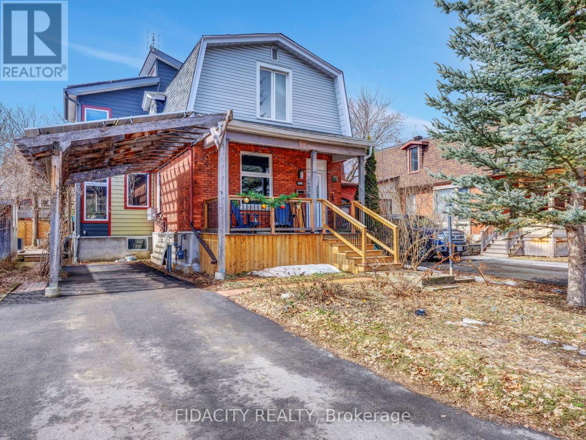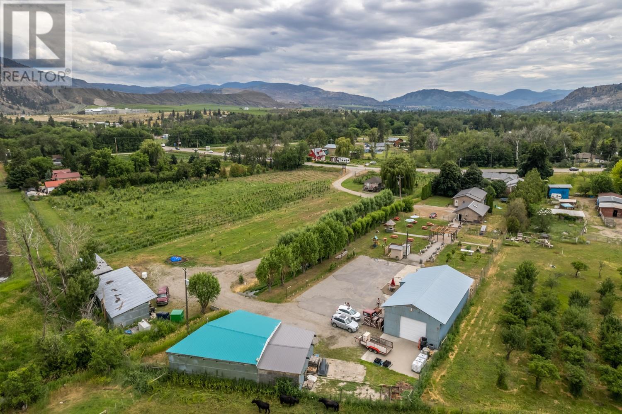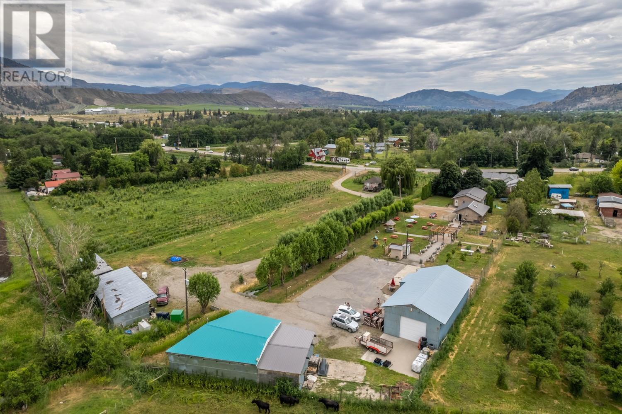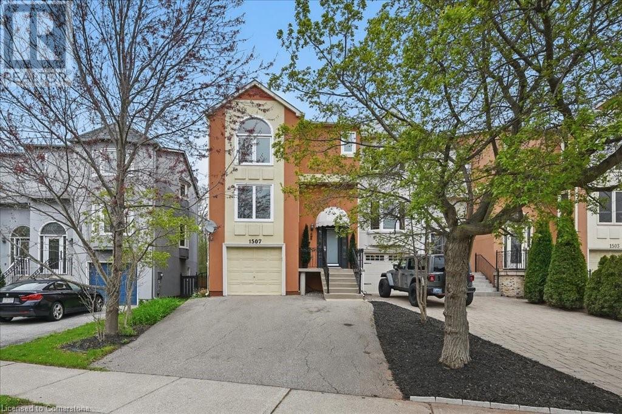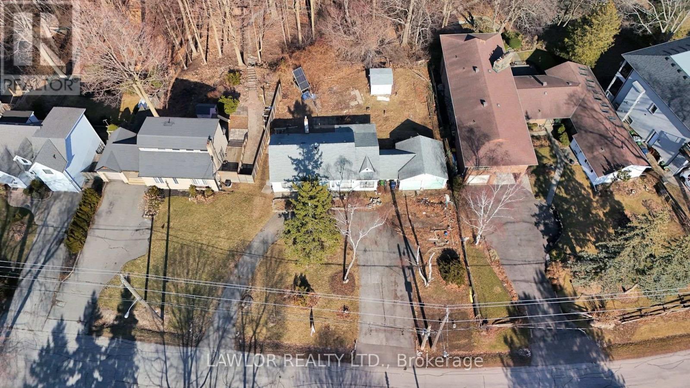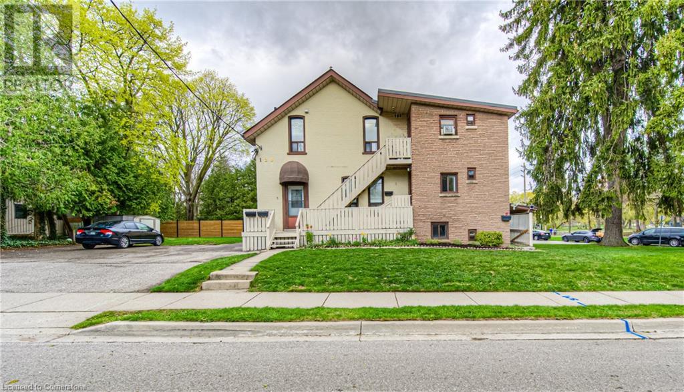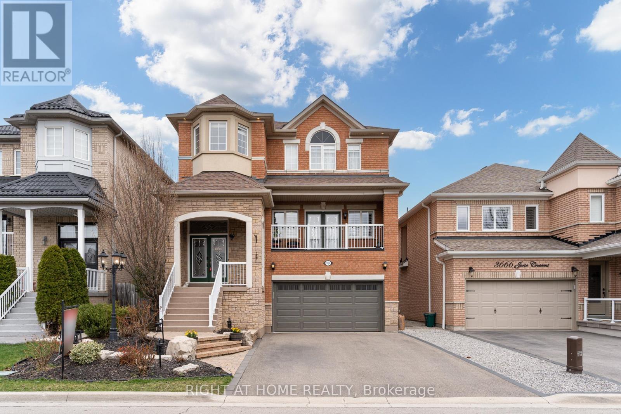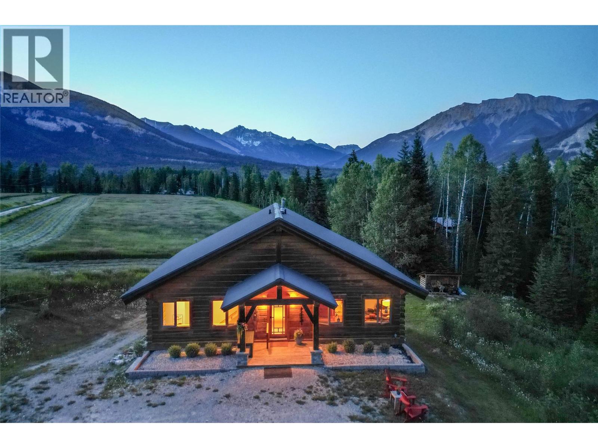1690 Wallbridge Loyalist Road
Quinte West, Ontario
Premier Equestrian Opportunity - 20 Acres Zoned for a Full Equestrian Centre. If you've been searching for the ideal property to launch or expand a professional equestrian operation, look no further. This 20-acre estate is perfectly zoned for an equestrian centre - offering unmatched potential for boarding, training, breeding, or riding instruction. With 15 acres on one side and 5 acres on the other side of the main buildings, the layout naturally supports the development of indoor or outdoor riding arenas, paddocks, run-in sheds, and large-scale stabling facilities. At the heart of the property is a 2,200 sq ft heated and insulated garage, easily convertible into a fully equipped horse barn. Whether you envision custom stalls, tack and feed rooms, or a foaling area, the structure is ready to accommodate your vision. A private access road to the back acreage ensures smooth movement for trailers, equipment, or livestock. The zoning supports a wide range of rural commercial uses, including dog kennels and commercial greenhouses - making this an ideal multi-use property or agri-business hub. The well-maintained 3-bedroom, 2-bathroom residence offers comfort and convenience, with a finished lower level and an entertainment area featuring a pool table. An automatic 16kW backup generator services both the home and garage to ensure uninterrupted operation, even during power outages. Enjoy added features like: A heated above-ground pool with a large covered deck for entertaining clients; Metal roofs on both buildings for long-term durability; A 100 x 64 chain-link fenced area for pets or livestock; Chicken coop and assorted fruit trees for added charm. Located just minutes from Belleville and Prince Edward County - and an easy drive to the GTA - this property combines rural serenity with prime accessibility. Imagine the equestrian business you've always wanted- now make it a reality. (id:60626)
Exit Realty Group
12483 Cardinal Street
Mission, British Columbia
Your own Private Estate. Tranquil 5.1 acres. Solid clean 3 bedroom, 2 full bathrooms home at the top of a secure gated property. Overlooking beautiful heavily treed gentle sloping land. Home has oak kitchen with all newer stainless steel appliances. Primary bedroom on main floor. Vinyl thermo windows. Huge covered sundeck. Double carport with a partially completed 550 s/f potential carriage house built above. Impressive 14'x 53' shop with 14' doors, built between two 53' insulated containers. Perfect 848 s/f of storage. Cars, Toys or WHY. Loads of parking. Very peaceful & quiet. (id:60626)
Sutton Group-West Coast Realty (Abbotsford)
1464 Rolph Terrace
Milton, Ontario
Set on a quiet, well-kept street surrounded by caring neighbours and meticulously maintained homes, this property is situated in Milton's prestigious Beaty community. It offers a true sense of community, steps from parks, trails, and top-rated schools. And this one has everything. This beautifully upgraded, all-brick detached home offers 2,690 sqft of above-ground space with a finished basement, totalling 3,931 sqft of luxurious living space that blends elegance, comfort, and practicality. From the landscaped covered porch and grand double-door entry, you're welcomed into a sophisticated interior featuring a classic oak spiral staircase with wrought iron railings. The main level features 9-ft ceilings, hardwood floors, formal living and dining rooms with tray ceilings, a cozy family room with a gas fireplace, and a gourmet kitchen with granite countertops and backsplash, stainless steel appliances, ample cabinetry, and a bright breakfast area that walks out to the backyard. Upstairs, the primary suite is a serene retreat featuring a newly upgraded, spa-inspired 5-piece en-suite, complete with a walk-in shower, soaking tub, and a large walk-in closet. Three additional bedrooms and a bonus area, along with a bright study featuring a walk-out to a private balcony, offer comfort and flexibility for the entire family. The finished basement features oversized windows, a full bathroom, a versatile recreation area, and a large cold storage room. Thoughtful updates include modern light fixtures and many moors. Step outside to a private backyard oasis featuring a gazebo on each side of the house, ensuring you're never missing the perfect spot. An above-ground pool is ideal for summer entertaining. With a double garage that accommodates large SUVs and an extended driveway for three more vehicles, this home is just minutes from Hwy 401, schools, shopping, and essential amenities. ** Great value for the size and finishes! ** (id:60626)
RE/MAX Real Estate Centre
1464 Rolph Terrace
Milton, Ontario
Set on a quiet, well-kept street surrounded by caring neighbours and meticulously maintained homes, this property is situated in Milton's prestigious Beaty community. It offers a true sense of community, steps from parks, trails, and top-rated schools. And this one has everything. This beautifully upgraded, all-brick detached home offers 2,690 sqft of above-ground space with a finished basement, totalling 3,931 sqft of luxurious living space that blends elegance, comfort, and practicality. From the landscaped covered porch and grand double-door entry, you're welcomed into a sophisticated interior featuring a classic oak spiral staircase with wrought iron railings. The main level features 9-ft ceilings, hardwood floors, formal living and dining rooms with tray ceilings, a cozy family room with a gas fireplace, and a gourmet kitchen with granite countertops and backsplash, stainless steel appliances, ample cabinetry, and a bright breakfast area that walks out to the backyard. Upstairs, the primary suite is a serene retreat featuring a newly upgraded, spa-inspired 5-piece en-suite, complete with a walk-in shower, soaking tub, and a large walk-in closet. Three additional bedrooms and a bonus area, along with a bright study featuring a walk-out to a private balcony, offer comfort and flexibility for the entire family. The finished basement features oversized windows, a full bathroom, a versatile recreation area, and a large cold storage room. Thoughtful updates include modern light fixtures and many moors. Step outside to a private backyard oasis featuring 2 gazebos on each side of the house, ensuring you're never missing the perfect spot. An above-ground pool is ideal for summer entertaining. With a double garage that accommodates large SUVs and an extended driveway for three more vehicles, this home is just minutes from Hwy 401, schools, shopping, and essential amenities. ** Great value for the size and finishes! ** (id:60626)
RE/MAX Real Estate Centre Inc.
21 Grant Watson Drive
Northern Bruce Peninsula, Ontario
Welcome to your dream waterfront property in the heart of Tobermory. Enter the long winding driveway through the canopy of trees and arrive at your own slice of paradise. This 2 storey, 4-season home on a private 1-acre lot, offers something for everyone. The first thing you will notice on entering the home is the breathtaking views through the impressive wall of glass doors, allowing natural light to pour into the open plan living space. The spacious kitchen, and bright dining, and living areas are perfect for gathering with family and friends. A beautiful stone propane fireplace sets the mood and brings comfort on those chilly nights. The main floor walkout provides easy access to an outdoor seating area to entertain or enjoy a quiet moment taking in the views, and the partially covered, deck offers a cozy spot to unwind, rain or shine. Rounding out the main floor is a bedroom, and 4-piece bath, foyer and laundry room with tile floors featuring in-floor heating for your comfort. Head upstairs and wander into the generous primary bedroom, with room for a seating area, which overlooks the bay and the surrounding islands. Also upstairs is a second bedroom and family bath and a bonus room, currently being used as a bedroom but which could also flex as an office or a playroom for the kids. The separate detached garage provides additional storage or parking, and stairs lead directly to the rocky shoreline, ideal for swimming or relaxing by the water's edge. Enjoy the beauty of nature, and unparalleled views as you watch boats pass by on their way to Flowerpot Island, watch the Chichimaun arrive and embrace the peace of this unique setting while enjoying the sunset. Located within walking distance of Tobermory, the property comes fully furnished and turnkey including the linens, dishes, cutlery and kitchen ware, making it truly move-in ready. Whether you're seeking a full time residence, a retirement retreat or a family vacation spot, this waterfront gem has it all. (id:60626)
RE/MAX Grey Bruce Realty Inc.
26 Memon Place
Markham, Ontario
Welcome to this stunning semi-detached house in the highly desirable Wismer Community. It is perfect for families seeking a spacious and functional home. Well-maintained, with open-concept layout boasting 9-ft ceilings on the main floor, and hardwood flooring throughout. There are four decent-sized bedrooms. The primary bedroom features a 4-pc ensuite and walk-in closet. The spacious and beautiful backyard is perfect for summer barbecues and family gatherings. Don't miss out on the opportunity to make this your dream home!Welcome to this stunning semi-detached house in the highly desirable Wismer Community. It is perfect for families seeking a spacious and functional home. Well-maintained, with open-concept layout boasting 9-ft ceilings on the main floor, and hardwood flooring throughout. There are four decent-sized bedrooms. The primary bedroom features a 4-pc ensuite and walk-in closet. The spacious and beautiful backyard is perfect for summer barbecues and family gatherings. Don't miss out on the opportunity to make this your dream home! (id:60626)
Prompton Real Estate Services Corp.
92 Front Street
Gagetown, New Brunswick
Welcome to On The Rocks A Riverfront Masterpiece at 92 Front St. Gagetown,NB. A fully redesigned, luxurious riverfront home on the Saint John River. Enjoy breathtaking sunrises through panoramic windows & golden sunsets lighting up the opposite shore. Watch grey & blue herons in the shallows, with direct water access to Fredericton, Grand Lake, Cambridge Narrows, the Bay of Fundy & Atlantic Ocean. Main living area features soaring 20+ cathedral ceilings & a chefs kitchen w/high-end appliances, oversized island(seats 4), bar & serving stationideal for entertaining. The primary suite is a true retreat w/in-floor radiant heat, spa-like ensuite w/waterfall shower, stone finishes, soaking tub overlooking the river & a 25 wall of windows. Attached laundry for added ease. Lower lvl includes 2 ceramic-floored bdrms & a versatile flex spaceperfect for a family rm, 2nd kitchen, or Airbnb guest area. Two 1-bdrm apts offer income or guest potentialone above the main home w/sweeping views, stylish kitchen, bath & laundry; the other above the garage w/its own laundry, bath & river views. A 4-car-wide paved drvwy offers RV/boat parking. Shoreline is reinforced w/ \$150K+ of rock, giving the home its name: *On The Rocks*. More detailed information available on this homes own website: tobicolpitts.wixsite.com/on-the-rocks. Yearly rental income $37,200. Listed for less than its appraised value of $1.4 million! (id:60626)
RE/MAX East Coast Elite Realty
321 16 Highway
Burns Lake, British Columbia
Prime Bums Lake investment! This mixed-use building, near hotels & shopping, offers 2 residential & 9 commercial units (all occupied!). Updates in 2013-14 include a new roof, vinyl plank flooring (most units), windows, electrical, added units, baths, doors, furnace & retaining wall. Priced at $1,295,000 with an 8.84% cap rate, this property offers excellent returns. Month-to-month leases provide income flexibility. A fantastic opportunity in Burns Lake's thriving market! (id:60626)
Exp Realty
400f, 500 Eau Claire Avenue Sw
Calgary, Alberta
Refined elegance blended with an exacting attention to detail – luxury condos such as this are few & far between. Completely renovated in 2013, offering 2778 SF, you are sure to be impressed with this suite's generous living areas, rarely found in today’s market. Step off the elevator to your private vestibule before being welcomed into the suite’s gracious foyer. An abundance of windows - both east & west exposure, maximize the natural light in the suite & offer views overlooking the building’s inner courtyard, the Bow River & Prince’s Island Park. Beautiful gourmet kitchen with abundant pantry space, opens to your spacious balcony - an added bonus at prestigious Eau Claire Estates. Take time to relax in front of the cozy fireplace framed by built in shelving in the family room, adjacent to the kitchen. Entertaining family & friends is a dream in the spacious living room & dining room that will easily seat 12. At the end of the day the master retreat beckons: vaulted ceilings, spa-like 5 piece ensuite, HUGE custom walk-in closet with an amazing amount of additional storage & a truly unique loft area. Second bedroom with custom closet organizers, 2nd full bath, in-suite laundry w/sink & 2 piece powder room complete the floor plan. TWO titled parking stalls are included and the suite is fully air conditioned. Balcony is 13'7" x 6'10", an excellent size with room for your BBQ and a full sized patio table & 4-6 chairs. Eau Claire Estates offers luxury, lifestyle condo living that you’ve been dreaming of - prepare to be swept off your feet! Showcasing THE BEST, unparalleled amenities and conveniences – newly redesigned front lobby and hallways, on-site management, 24 hr concierge service, on-site newly renovated health club with indoor swimming pool, hot tub, exercise rm & change rooms, putting green, car wash bay, bike storage, south side sun deck adjacent to the owners lounge with full kitchen, raised garden spaces you can book, BBQ's and picnic tables, gorgeous centr al courtyard & of course a premier location in beautiful Eau Claire - so much to enjoy everyday! Steps to the Bow River pathway & 1 block to the +15 downtown walkway network and the new Eau Claire Athletic Club, a short walk to the Peace Bridge and across the river to Kensington shops, restaurants & boutiques. Call to view today! (id:60626)
RE/MAX Realty Professionals
1010 Ritson Road N
Oshawa, Ontario
***Builders, Investors, Developers and Contractors*** Here is your perfect opportunity to own a prime piece of land on a generous 110 x 215 Foot Lot, Beautiful Circular Driveway, Spiral Staircase, Great Opportunity To Build/Renovate Your Custom Home, the possibilities and potential here are endless. Located in the North Oshawa Don't miss out on this fantastic opportunity to create your dream home in a vibrant community close to shops, restaurants, parks.This Is A Golden Chance To Expand Your Projects & Portfolio In A Sought-After Location. Property Being Sold "As Is, Where Is" Condition. Any Reasonable Offer Will Be Entertained , Excellent Location , Great Opportunity (id:60626)
RE/MAX Ultimate Realty Inc.
5274 12 Avenue
Delta, British Columbia
Prime central location within walking to distance to transit and all local amenities in Tsawwassen! Warm and inviting 3 level split 2276 sq.ft. family home featuring 3 bedrooms, original hardwood floors, newer vinyl windows and updated 5 pc bathroom upstairs. The bright kitchen with modern backsplash & stainless steel appliances is adjoined to a large eating area. There is a spacious living room with gas fireplace which overlooks the family room and dining area below. French doors open out to the huge sun drenched SOUTHERN exposed rear garden with a covered patio. Bonus flex room with separate entrance & 3 pc bath can be used as a 4th or primary bedroom. Recent updates include AIR CONDITIONING throughout, new eco walkway in front and rear patio area. Showings by appointment only. (id:60626)
RE/MAX City Realty
196 Golden Oaks Cres
Nanaimo, British Columbia
Ocean View Home w/ Legal Suite in Hammond Bay. Custom modern design, high-end finishes, breathtaking ocean & mountain views. Perched on quiet cul-de-sac next to 145 acres of greenspace, offering privacy & southern exposure. Custom millwork/cabinetry, vaulted ceilings, engineered hardwood floors, quality window coverings, N/G linear fireplace & warm, neutral finishes. Gourmet kitchen features quartz countertops, custom cabinetry, sit-up island w/ additional storage on both sides, wall oven/convection microwave, B/I gas range, tile backsplash, full-size spice kitchen w/ additional gas range + functional home office, media room w/ wet bar, & 3-car garage. Spacious primary suite w/ spa-inspired ensuite/dual vanities, jetted tub, separate glass shower, large walk-in closet w/ built-in closet system. Private entrance to suite perfect for multi-generational living/income potential. Home located in neighbourhood known walkability to nature, w/ family-friendly feel. Enjoy quick access to some of Nanaimo’s most cherished natural areas: Neck Point Park, Pipers Lagoon, Linley Valley – ideal for hiking, biking, dog-walking, oceanfront exploration. Departure Bay Beach is minutes away for kayaking, paddleboarding, shoreline exploring. Close to Frank Ney Elementary, Hammond Bay French Immersion, Dover Bay Secondary School. Convenient access to shopping, dining, & amenities in North Nanaimo, while still being surrounded by natural beauty. Whether you're searching for a forever family home / income flexibility, or an upscale retreat in one of Nanaimo’s best neighbourhoods, this sharply priced property checks all the boxes. Other features; 2/5/10 New Home Warranty, on-demand hot water, high-efficiency N/G furnace, & heat pump. Contact Sean McLintock PREC* for a full Information Package or to book your private showing 250.667.5766 or sean@seanmclintock.com (All info should be verified if important) (id:60626)
RE/MAX Generation (Ch)
20173 Bathurst Street
East Gwillimbury, Ontario
Country Charm/Modern Home- Truly Unique Raised Bungalow with Self Contained 1-Bedrm In-Law Suite! Bursting with Character and Charm - Step into this one-of-a-kind home where timeless charm meets modern living. Nestled in a beautifully landscaped front yard, the home is framed by interlocking walkways and lush shrubbery, creating an inviting first impression. Designed with an open concept flow, the heart of the home features a dramatic Great Room with soaring vaulted ceilings and a cozy wood-burning fireplace insert. The beautifully renovated modern kitchen is a chef's dream, offering abundant cabinetry, sleek stone countertops, and a custom built-in stone top Breakfast Bar area ideal for a quick meal. The adjacent dining room boasts a large built-in pantry, combining elegance with practicality and the main-floor office provides a quiet retreat for work or study. Enjoy year-round comfort in the fully enclosed sunroom with walk-out access to a spacious deck, ideal for morning coffee or sunset gatherings. The primary bedroom offers a private retreat with its own walk-out to the deck, a generous walk-in closet, and a 4-piece ensuite. Two additional bedrooms feature large windows & ample closet space. Downstairs, the fully finished basement expands your living space with a massive rec room w/Gas Fireplace, perfect for extra guests or games nights, R/I Bathrm PLUS a separate RENOVATED In-Law suite includes its own ground-level entrance, a stunning custom kitchen with wood top built-in table, a bright living room with Electric f/p, and a full 4-pc bath, making it ideal for extended family or guests. Outside, enjoy the expansive deck overlooking the grounds, and take advantage of the detached Heated & Insulated 3-car garage with R/I Plumbing for all your vehicles, tools, or hobbies. Located just minutes from both Newmarket and Bradford, this home offers easy access to transit, shopping, the Go Station, and major highways 404 and 400, making it a commuter's dream. (id:60626)
RE/MAX Realtron Turnkey Realty
296 Royal Avenue
Ottawa, Ontario
Prime Location in One of the City's Most Coveted Neighbourhoods! Located on a quiet street just two blocks from Westboro Beach, scenic river pathways, and just steps away from the lively Westboro Village with all its amenities. This 4-bedroom, 3-bathroom home offers over 2,400 sqft of bright, spacious living space with charming architectural elements.The open-concept main level features 9ft ceilings, refinished hardwood floors, and pot lights. The living room flows effortlessly into the kitchen and dining area, filled with natural light from large south-facing windows. The rear addition offers a flexible den/office, laundry room, 4-piece bath, and access to the 20ft wide side yard with a deck.The spacious primary bedroom includes a private balcony, a 3-piece ensuite, heated marble flooring, and a loft area ideal for an office, or flex space. Three additional bedrooms boast sustainable bamboo flooring. Plus, the home is equipped with 40 solar panels for a boost of energy efficiency. (id:60626)
Fidacity Realty
7952 97 Highway
Oliver, British Columbia
Live the Okanagan life! North of the town of Oliver you will find 5.05 acres with 2 homes, a detached garage, 30x60 shop with rollup door and office, and farm outbuildings. There is a beautiful picnic/garden area and 3 acres planted in cider apples. The 2 homes are tenanted bringing in $2770/month. The property has potential for multiple revenue streams including tenant leases, sale of the existing crop, a licensed cidery, commercial kitchen and lounge. Recent upgrades include: licensed drinking water system and licensed well, new roof, handicap washroom, HVAC system, commercial septic, and deer fencing. The property is located a short drive to beaches, wineries, Area 27, hiking/biking trails and would be great as an investment property, lifestyle or vacation home. (id:60626)
Chamberlain Property Group
7952 97 Highway
Oliver, British Columbia
Live the Okanagan life! North of the town of Oliver you will find 5.05 acres with 2 homes, a detached garage, 30x60 shop with rollup door and office, and farm outbuildings. There is a beautiful picnic/garden area and 3 acres planted in cider apples. The 2 homes are tenanted bringing in $2770/month. The property has potential for multiple revenue streams including tenant leases, sale of the existing crop, a licensed cidery, commercial kitchen and lounge. Recent upgrades include: licensed drinking water system and licensed well, new roof, handicap washroom, HVAC system, commercial septic, and deer fencing. The property is located a short drive to beaches, wineries, Area 27, hiking/biking trails and would be great as an investment property, lifestyle or vacation home. (id:60626)
Chamberlain Property Group
70 Oswald Dr
Spruce Grove, Alberta
Investment Opportunity! This 6 - Unit, +/- 11,000Sf retail/industrial building has been recently completely renovated and brought up to code with new electrical panels, firewalls (throughout), aluminum capping on all windows and doors, 2 HVAC units, eavestroughs, interior and exterior doors, tin roof, 6000 BTU boiler & much more. With exposure to 11,000+ vehicles per day along a Golden Spike Rd and enough excess land to build an addition to the building, as well as a Cap Rate in the mid to low 9's this makes for a great property to add to an investment portfolio. This property is located in the heart of the Spruce Grove industrial area. Zoned M1 - General Industrial (id:60626)
Royal LePage Noralta Real Estate
1507 Litchfield Road
Oakville, Ontario
Welcome to 1507 Litchfield Road, a beautiful End Unit, 3-storey townhome nestled in the desirable Falgarwood neighborhood of Oakville. This spacious home boasts over 2,000 sq. ft. of total living space, featuring 3 bedrooms, 3 bathrooms, and a fully finished walkout to your serene backyard. This main level walk out backs onto a picturesque ravine which allows you to enjoy nature in the city. The second floor offers an open-concept kitchen, living, and dining area, with hardwood flooring and a cozy gas fireplace. The chef's kitchen is equipped with stainless steel appliances, granite countertops, and a large center island. Upstairs, you'll find a spacious primary bedroom with ensuite, and two generously sized additional bedrooms. All bedrooms have ample closet space. The walkout on the main level would make a great additional bedroom, entertainment room, or teenage retreat with a two-piece bath, and direct access to the backyard. Additional highlights include a private double wide driveway that fits three vehicles, garage with inside entry, partially fenced backyard, and the home backs onto a picturesque ravine with a walking path. Conveniently located near top-rated schools, Sheridan College, Oakville Place Mall, parks, multiple places of worship, and public transit. If you commute, you are just minutes away from the QEW. Don't miss the opportunity to make this exceptional home yours! (id:60626)
Royal LePage Burloak Real Estate Services
449 Star Lake Rd Road
Seguin, Ontario
New Linwood 3 bedroom and 2 bath Home. This new home was built on one of the nicest sandy beach on Star Lake. Large wrap around decks plus a full basement and about a 60 foot dock. Nice level 300 ft lot with tons of privacy and no neighbors on either side. Lots of room to park on the driveway and not a busy road. Beautiful Cathedral ceiling with lots of glass. Come and see this immaculate home. All the appliances are included and most of the furniture will be included. This is the cottage or home you were looking for with lots of privacy and view to relax (id:60626)
One Percent Realty Ltd. Brokerage
237 Rouge Hills Drive
Toronto, Ontario
** BUILD YOUR DREAM HOME WITH STUNNING WATERFRONT VIEWS ** DISCOVER A RARE OPPORTUNITY TO OWN A ROUGE RIVER RAVINE DEVELOPMENT LOT IN THE SOUGHT AFTER WEST ROUGE COMMUNITY ** THIS EXPANSIVE 100' x 295' PROPERTY BOASTS A RARE 45' OWNED WATER FRONTAGE OFFERING DIRECT ACCESS TO A SCENIC WOODED OASIS JUST STEPS FROM ROUGE BEACH AND THE WATERFRONT TRAILS ALONG LAKE ONTARIO ** EMBRACE THE BEAUTY OF NATURE WITH YEAR-ROUND OUTDOOR ACTIVITIES INCLUDING KAYAKING CANOEING & WINTER SKATING ** LOCATED NEAR TOP-RATED SCHOOLS, RESTAURANTS & WEST ROUGE LAKESIDE COMMUNITY CENTRE OFFERING TENNIS COURTS ACROSS THE STREET ** EASY ACCESS TO HIGHWAY 401, THIS IS THE PERFECT SETTING TO BUILD YOUR DREAM HOME ** DON'T MISS THIS CHANCE TO CREATE YOUR OWN PRIVATE RETREAT IN ONE OF THE MOST PICTURESQUE AND TRANQUIL AREA OF THE ROUGE RIVER REGION ** (id:60626)
Lawlor Realty Ltd.
126 David Street
Kitchener, Ontario
Tenants love this location! This well-maintained and cared for five-plex is ideally located on Victoria Park, with its walking trails and picnic areas while still being convenient to all of the amenities that downtown has to offer. The original house was duplexed and then an addition with three one-bedroom units was put on the side. There is adequate parking for each unit and all tenants pay their own hydro. The shared coin laundry has a separate entrance to the basement. There have been updates to the units completed hen tenants turn over including kitchens and bathrooms, wiring was also updated in 2025. The two bedroom unit will be vacant June 30th which makes it a great opportunity to increase the rent to market or owner occupy. It also features a separate driveway and carport. The other unit that is part of the original structure has high ceilings and loft space. Current rents are unit 1 $1791.30, unit 2 $776.00, unit 3 $1550, unit 4 $870.40, unit 5 $1800.00 (id:60626)
RE/MAX Twin City Realty Inc.
3662 Jorie Crescent
Mississauga, Ontario
Fabulous showpiece home in Churchill Meadows Community. High Ceilings on main floor. Living/ Dining room features hardwood floors and walk-out to balcony. Kitchen features tile floors, granite countertops, stainless steel appliances and eat in area. Kitchen has walk-out to backyard. Family room is combined with the kitchen and has California shutters and plenty of light. Powder room is on main floor. Primary bedroom has hardwood floors, large walk-in closet and 4-piece ensuite with fabulous jet soaker tub. 2nd bedroom has hardwood floors, windows and closet. 3rd bedroom has hardwood floors, windows and access to Jack and Jill 4-piece bathroom. Laundry on Second floor. Walk-out basement features hardwood floors, kitchen, rec room and 3-piece bathroom. Access to backyard and garage. Backyard has large interlocking patio which is perfect for entertaining during warm summer days and cool fall weather. Extras: Tankless furnace, Rogers 2.5 GB high-speed fibre cable to the house (not every house on the street has one) Work from home ready; professionally installed wired network with Cat6a gigabit ethernet cables, featuring 16 high-speed internet jacks (2 in every room) for seamless connectivity, ultra-fast speeds, and reliable performance - ideal for remote work, streaming, and gaming. Close to Erin Mills Town Centre, Credit Valley Hospital, Ridgeway Plaza and more! Close to 403/407/401. Make this wonderfully kept home yours! (id:60626)
Right At Home Realty
2550 Kettleston Road
Golden, British Columbia
Welcome to 2550 Kettleston Road nestled in the stunning Blaeberry Valley. This 2500 sq ft Dogtooth Built log home on over 6 acres boasts a stunning stone fireplace, acacia hardwood floors, and an open living space. With 4 bedrooms and 3.5 baths, this home offers ample space for comfortable living. The basement features a spacious family room, full bath with steam shower, a hobby room/gym area and wet bar. Incredible surround views of the majestic Rocky Mountains and with the glacier fed Blaeberry River nearby outdoor adventure awaits, mountain biking, hiking, cross country skiing and sightseeing right on your doorstep. Don't miss this opportunity to own a piece of pure paradise. (id:60626)
RE/MAX Of Golden
9442 Richmond Road
Bayham, Ontario
Welcome to your dream home! This gorgeous custom-built residence offers six spacious bedrooms and three luxurious bathrooms, 3600 square feet of living space, all nestled in a beautiful country setting on a ravine lot. Step inside to a grand foyer with cathedral ceilings and large windows that fill the living room with natural light. The expansive kitchen features elegant maple cabinets, stunning granite countertops, and a large island, perfect for entertaining. Enjoy main floor laundry hookups off the kitchen/dining area, along with a generous primary suite that includes a walk-in closet and an ensuite with a large Jacuzzi tub. Two additional bedrooms and a four-piece bathroom complete this level. Experience heated floors throughout the lower level, which includes two more bedrooms, a versatile office space or a 6th bedroom, and a spa-like bathroom with a large steam room. Relax in the spacious rec room, which leads to an impressive 1,000 sqft insulated two-tier interlocking stone deck with a scenic rock stairway. The property backs onto lush green space, providing a serene backdrop where you can enjoy watching deer and other wildlife while sipping your morning coffee or evening glass of wine. (id:60626)
Pc275 Realty Inc.

