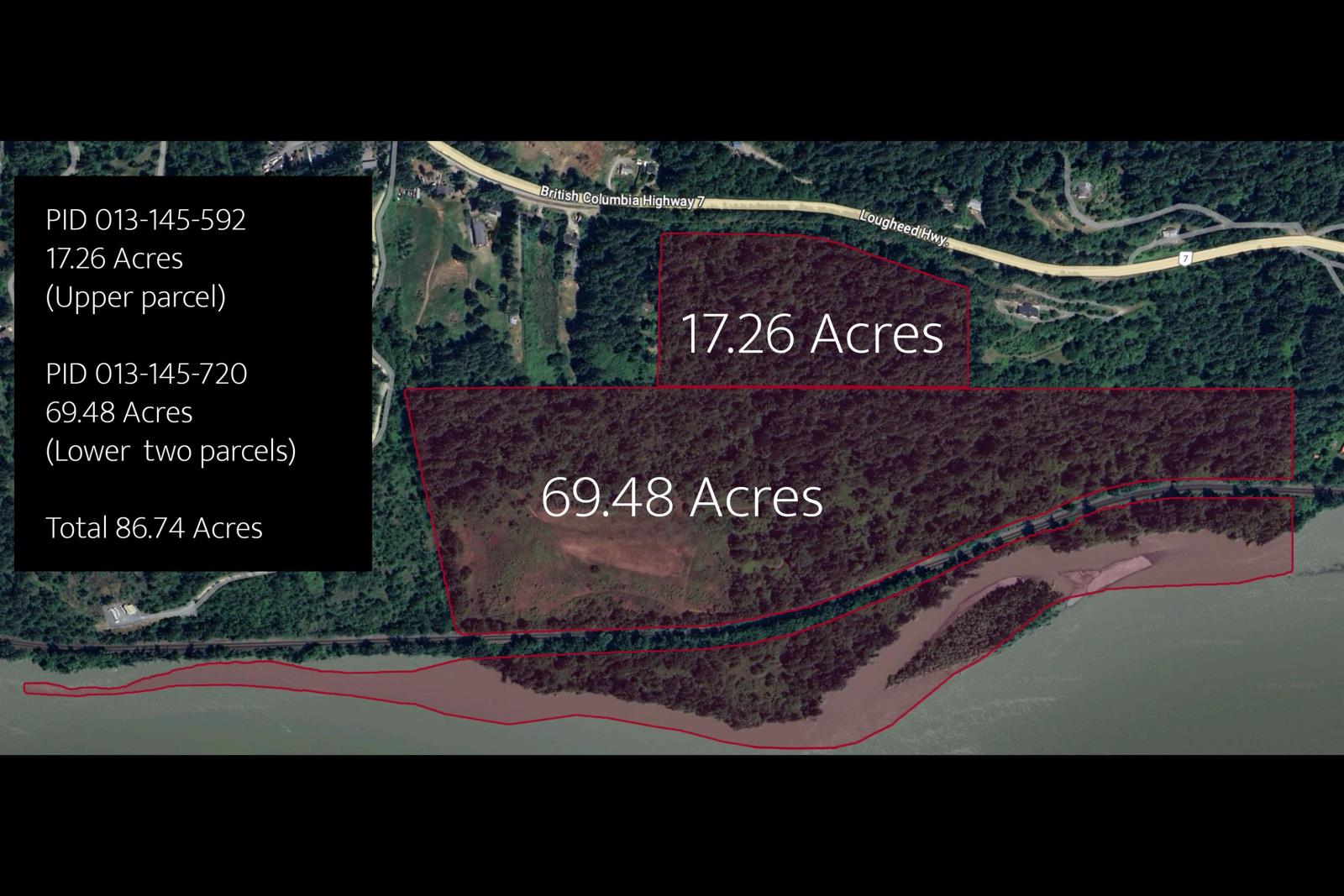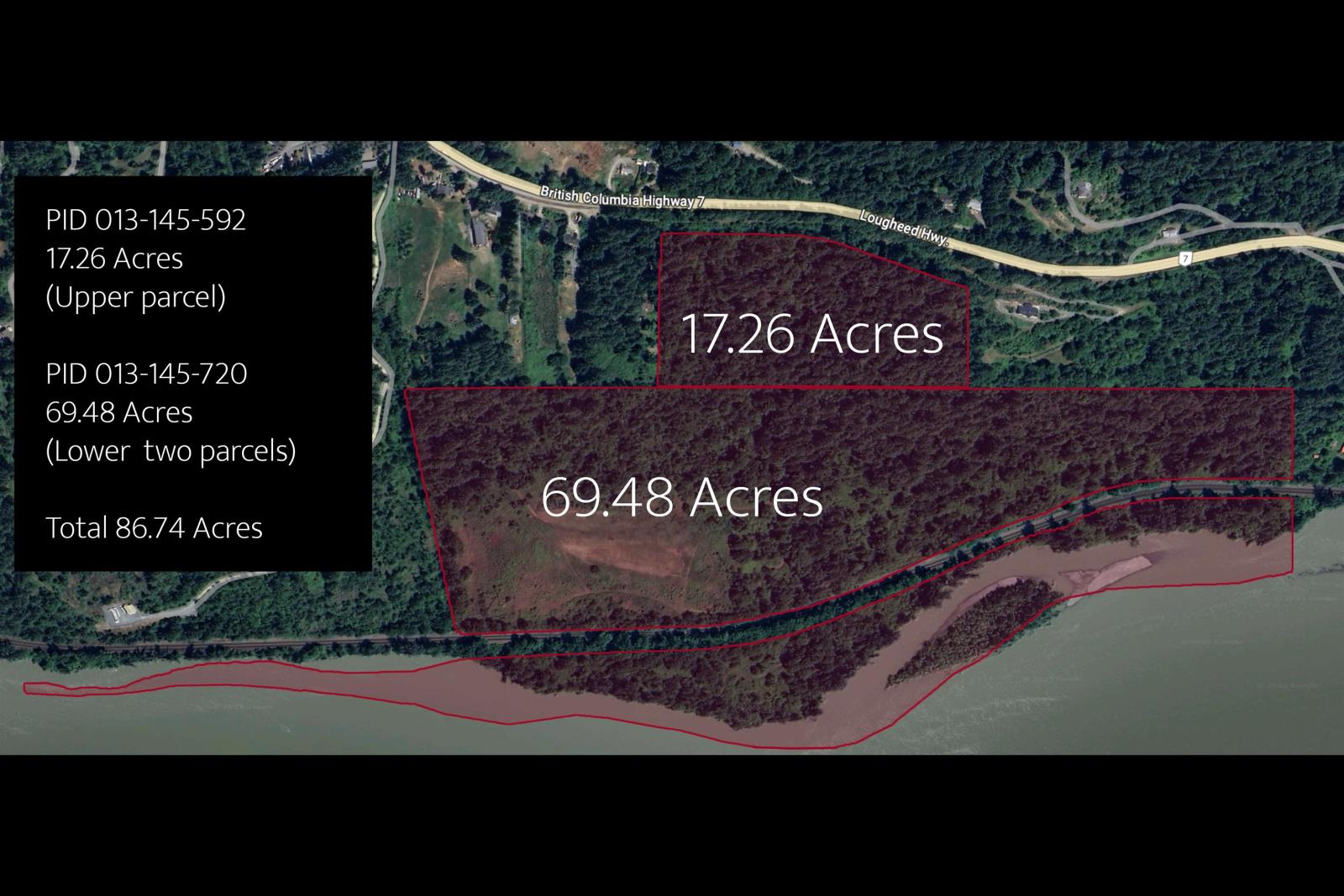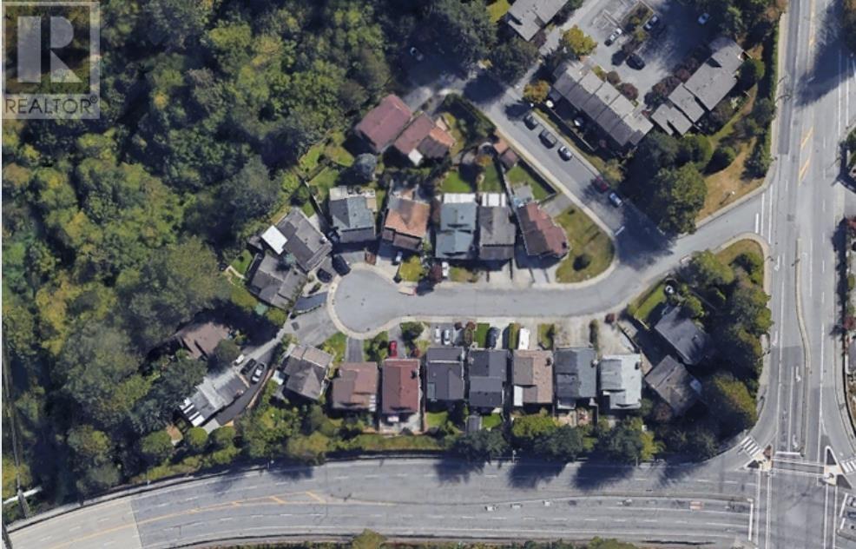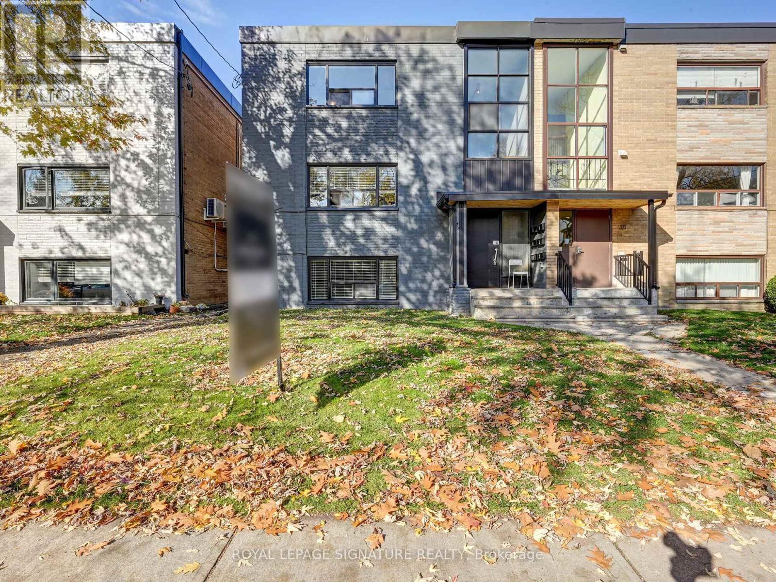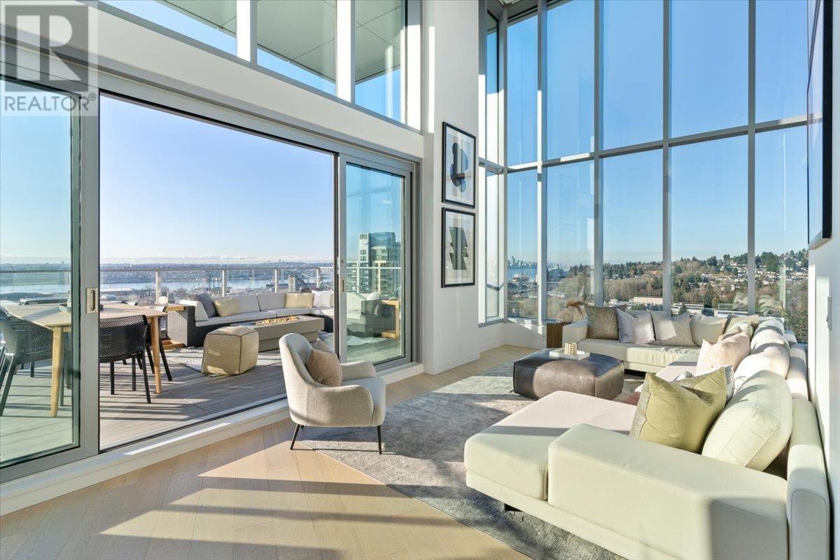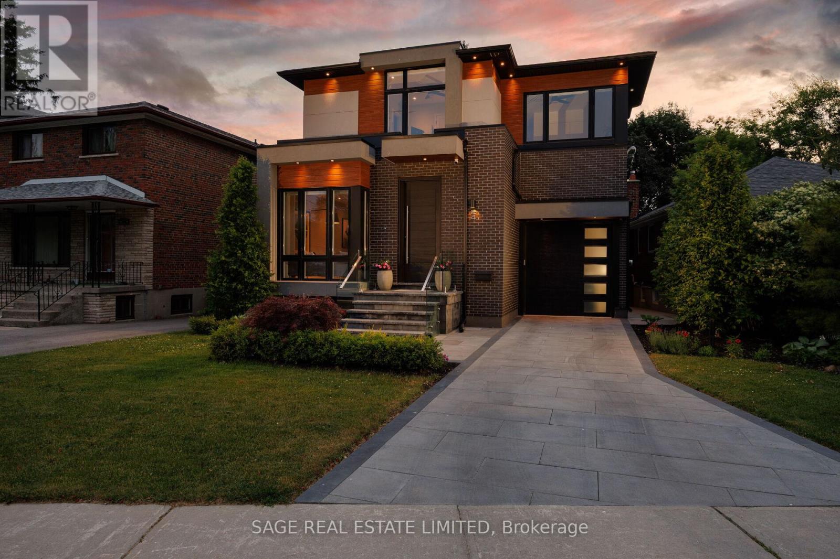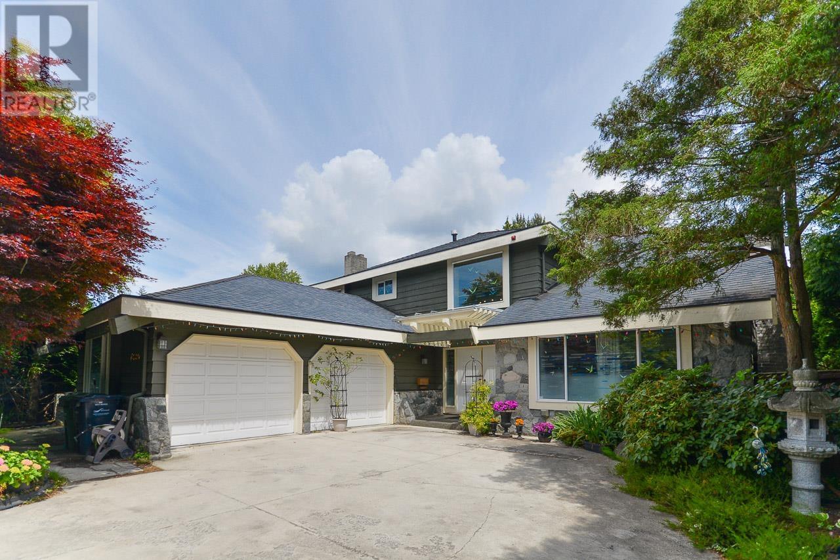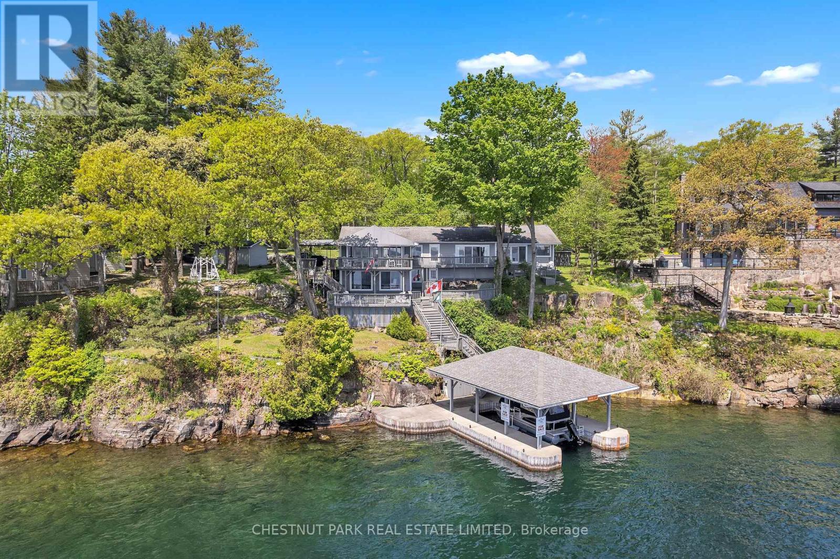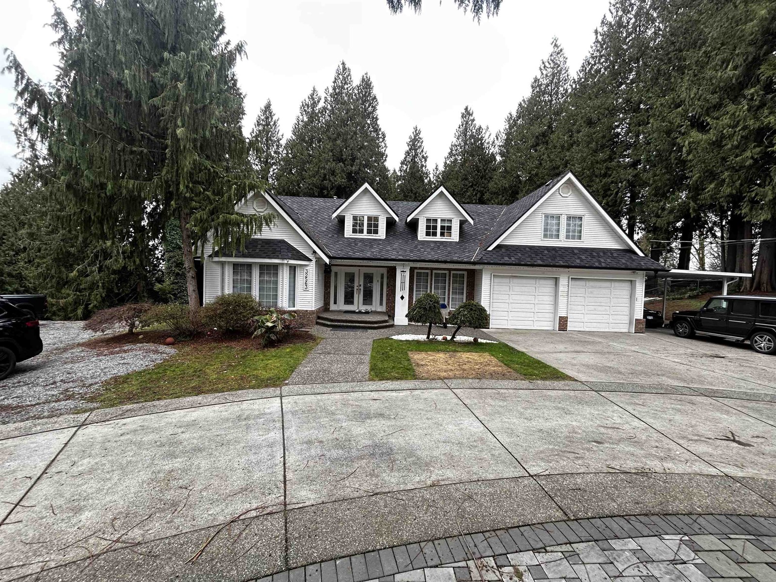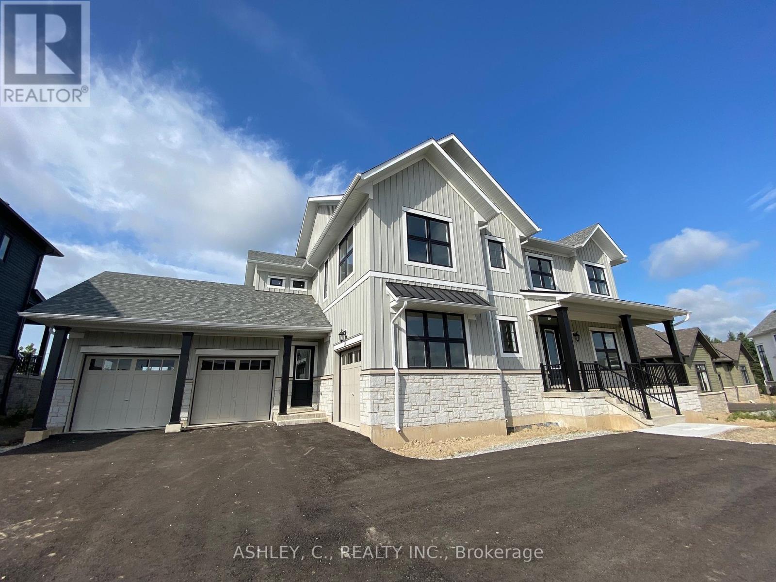Pt S1/2 Sec 19 Lougheed Highway, Mt Woodside
Harrison Mills, British Columbia
Welcome to a property steeped in history, natural beauty, and endless potential. In the same family since the 1800s, this extraordinary 86.74-acre estate features over 5,500 feet of stunning Fraser River waterfront. Surrounded by nature's splendor, it's a paradise for outdoor enthusiasts, with golf, hiking, biking, and 4x4 trails nearby, and Sasquatch Mountain just 30 minutes away. Enjoy fishing on the Harrison River, which has two boat launches within 10 minutes of the property, as well as the Kilby Museum, a popular tourist attraction that brings the charm of the past to life. Conveniently located close to Harrison Hot Springs for shopping, schools, and Highway 1 access, this property seamlessly blends tranquility with accessibility. Whether you dream of building a waterfront retreat or investing in future development, this remarkable property is a opportunity not to be missed. This rare offering won't last"”don't miss your chance! To be sold with R2959693. (id:60626)
Macdonald Realty (Surrey/152)
Lsub 10 Sec 10 Lougheed Highway, Mt Woodside
Harrison Mills, British Columbia
Welcome to a property steeped in history, natural beauty, and endless potential. In the same family since the 1800s, this extraordinary 86.74-acre estate features over 5,500 feet of stunning Fraser River waterfront. Surrounded by nature's splendor, it's a paradise for outdoor enthusiasts, with golf, hiking, biking, and 4x4 trails nearby, and Sasquatch Mountain just 30 minutes away. Enjoy fishing on the Harrison River, which has two boat launches within 10 minutes of the property, as well as the Kilby Museum, a popular tourist attraction that brings the charm of the past to life. Conveniently located close to Harrison Hot Springs for shopping, schools, and Highway 1 access, this property seamlessly blends tranquility with accessibility. Whether you dream of building a waterfront retreat or investing in future development, this remarkable property is a opportunity not to be missed. This rare offering won't last"”don't miss your chance! To be sold with R2959695. (id:60626)
Macdonald Realty (Surrey/152)
1117 Wallace Court
Coquitlam, British Columbia
High Density Apartment Residential 2.56 acre site (111'513.6 Sq Ft) falls under the new TOA - Transit Oriented Area. Projected Allowable Density (FAR) minimum 5. Projected Allowable Height 20 Storeys (id:60626)
Angell
2382 Robmar Drive
Oakville, Ontario
Stunning Fernbrook Home on a Premium Oversized Lot in Prestigious Joshua Creek! Located on a quiet inner street, this beautifully appointed 4-bedroom, 5-bath residence offers over 4,700 sq ft of finished living space, including a 1,200 sq ft builder-high end finished basement. With 3,500 sq ft above grade, the home showcases high-end finishes throughout and a sought-after southwest-facing backyard.The custom gourmet kitchen is a chefs dream featuring a Wolf gas range, double Wolf built-in ovens, Miele dishwasher, Viking fridge, granite countertops, and premium cabinetry. Elegant plaster crown mouldings, stucco and brick exterior, and a built-in home audio system add to the homes luxurious appeal. Step outside to your private, professionally landscaped backyard oasis complete with an in-ground saltwater pool, natural stone coping, and ample space for entertaining. Second floor landry room. Recent upgrades include new pot light (2025), a new salt cell (2025), New Miele dishwasher (2021) new roof shingles (2021), and AC (2020).The fully finished lower level boasts a solid maple bar, built-in cabinetry, a full bathroom, and a spacious recreation area ideal for family gatherings or entertaining guests.**Unbeatable location**: Walking distance to top-rated Joshua Creek Public School and Iroquois Ridge High School. Close to highways (403/407/QEW), parks, trails, and everyday conveniences like Costco, Metro, Terra, and Starbucks. Don't miss this rare opportunity to own in one of Oakvilles most coveted communities! (id:60626)
RE/MAX Imperial Realty Inc.
40 Cavell Avenue
Toronto, Ontario
Welcome to 40 Cavell Ave, A 6-unit Multiplex that provides a 4.3% Cap Rate. Current actual Net Income of $124,870. 40 Cavell is located in the Mimico Area of Toronto(Etobicoke), an area experiencing an incredible amount of growth by way of several mixed use condo development project s nearby. A fantastic opportunity for investors looking to get a foothold in the area. 3 2-Bedroom apartments, 1 Extra Large l-Bedroom apartment, & 2 1-Bedroom apartments. Modern upgrades to 4 out of the 6 units as well as common areas and exterior. 7 separately metered units, Coin Laundry for added income, and expansive rear parking - 8 spots. Opportunity exists to add units to existing structure. Large Tenant Green Space in front yard. Steps to Mimico Go station, QEW, Lakeshore, parks, Schools, san Remo Bakery. High return, minimal management turn-key building. (id:60626)
Royal LePage Signature Realty
2405 1500 Fern Street
North Vancouver, British Columbia
Jewel Box 2405 at Apex: a stunning two-level residence in North Vancouver that redefines luxurious, worry-free living. With over 1,950 SQFT of beautifully designed interior space and 300+ SQFT of private outdoor area, this recently completed home is a standout. This 3-bedroom, 4-bathroom skyhome features an Italian-crafted kitchen by INFORM with Gaggenau appliances and a spacious centre island, opening to an impressive living and dining area to entertain guests. Soaring double-height ceilings and expansive windows fill the space with natural light, offering beautiful views of Burrard Inlet, the North Shore mountains, and Downtown Vancouver - and gorgeous sunsets. Additional highlights include two parking, a private storage room, and A/C. Residents benefit from concierge service, a guest suite, and access to the Denna Club - a world-class amenities facility featuring a 25-metre indoor pool, hot tub, sauna, steam room, fitness center, and more. (id:60626)
Oakwyn Realty Ltd.
24 Squires Avenue
Toronto, Ontario
Swipe Right on Squires. This elegant hottie is absolutely end-game. Tucked away in a leafy East-York pocket, this house is the holy grail of modern meets comfort and style giving unquestionable big detached energy. He's gorgeous, young but sophisticated, open (concept) with a yard that just wont quit! The main level is built for living and entertaining with the most stylish kitchen and main floor family room. Upgraded throughout, think premium finishes, rich wood floors, glass, huge windows, pot lights, skylights, custom built-ins and creative designer touches (did you see that wallpaper), there is substance to back up this sizzle! The 4 bedrooms each have an ensuite and the primary bedroom's custom California closet is drool-worthy. The basement has a walk-out and could serve as extra living space (we love the current home gym) or an in-law suite. The biggest green flag is THE YARD! Landscaped with a functional vegetable garden, it makes us channel our inner Martha Stewart. But we really cant stop thinking about taking a dip in the saltwater pool. This aspirational home is available for only the second time since it was built and he wont be single for long. He's handsome, functional, and fully automated and we love a techy hunk. What are you waiting for? Top Five Reasons to Catch Feelings for Squires: 1. The Kitchen: Overlooking the composite deck (with gas bbq hook-up) and the family room, is the entertaining epi centre of this breathtaking home. We love the two-material, stone and wood, oversized island, gas stove, lighting, and the fact that we can walk outside with a cocktail between courses. 2. The Basement: In these days of work-from-home and multi-generational living, we love a flex space. With a full bath, roughed-in laundry a full bedroom, kitchen space and sizable living area, we are covered. 3. The Finishes: wood floors, open stairs, gas fireplace, this home is prrreettty! Every detail has been carefully contemplated, right down to the bathroom vanities. (id:60626)
Sage Real Estate Limited
7680 Cheviot Place
Richmond, British Columbia
Large sized lot, well maintained home, central location in upscale neighbourhood, where convenience meets with tranquility, look no further! This home is equipped with air conditioning and in floor heating, it welcomes you with a grand entrance, high ceiling foyer and office, dining room with wet bar fridge, main kitchen with skylight. It contains 5 bedrooms and 5 bathrooms, including an in-law suite with separate entrance with its own kitchen, living room and bedroom. Upstairs you can find four spacious bedrooms and living space that can be used as seating area and recreation room. Steps away from Blundell centre, Blundell Elementary & Ferries Elementary. Easy access to Richmond Secondary and Minoru Park. (id:60626)
Sutton Group Seafair Realty
35 Riverview Drive
Front Of Leeds & Seeleys Bay, Ontario
At the river's edge, this home offers a rare opportunity to own a beautifully maintained waterfront retreat with outstanding views of the Thousand Islands. This impeccably presented home features open-concept principal rooms that seamlessly flow toward the water, with expansive windows and a walkout to a fabulous entertaining deck, the perfect spot for relaxing or hosting. Inside, you'll find 2+1 bedrooms and 3.5 bathrooms, including a luxurious primary suite with a walk-in closet, fireplace, and it's own private deck access. A fabulous guest suite on the lower level includes a walkout to a secluded deck with a hot tub, offering guests both privacy and comfort. Ideal for boating and swimming enthusiasts, the property boasts deep water access, an impressive concrete boatport with boat lift, and excellent swimming off the dock. The professionally landscaped grounds are filled with stunning hydrangea beds. Located just 30 minutes from Kingston and Brockville, this exceptional waterfront home combines privacy, comfort, and convenience a perfect escape or year-round residence on the St. Lawrence. (id:60626)
Chestnut Park Real Estate Limited
32563 Verdon Way
Abbotsford, British Columbia
Still Available. AMAZING HOME ON AN ACRE (145SF x 300SF)WITH POOL, HOT TUB & FIRE PIT! Rural setting surrounded by trees, landscaped park-like setting front & back. Ready for family/ friend fun in the 41 x 35 pool, M/F change rooms & 3 pce bathroom, hot tub, NG fire pit & torches for evenings under the stars. ENTERTAINING at its best with spacious patio and sundeck and PRIVACY. Home boasts 5 bedrooms, 4 bathrooms, a large rec room for theatre and games room, sauna, Walk-in closets in most bedrooms, a Kitchen w/island, 5 5-piece ensembles with an engraved glass shower shield. CLOSE TO THE END OF A no-through road adds to the peacefulness of this home. Close to town, walking trails, and parks. (id:60626)
Planet Group Realty Inc.
118 William Crisp Drive
Caledon, Ontario
Luxury Executive Detached Estate Home In Prestigious Osprey Mills on Large 98' x 215' Lot, 3975 Sq.ft. Of Above Ground Featuring 10 Ft Main Floor Ceilings,9' Basement & 2nd Floor. Engineered Hardwood Flooring and Quartz Counters Throughout. See Schedule For Standard Features And Finishes and Floorplan. Home is For Sale by Builder. Purchaser to sign Builder APS and Responsible for All Closing Costs. Taxes Not Assessed. VTB MORTGAGE AVAILABLE AT 3% & RENT TO OWN PROGRAM AVAILABLE (id:60626)
Ashley
10 Harper Boulevard
Brantford, Ontario
This exquisite custom-built residence showcases refined elegance across 6 bedrooms and 7 bathrooms, set on a professionally landscaped 1-acre lot in a prestigious enclave of homes. Step inside to discover soaring 10 ceilings on the main level accentuated by pot lights and elegant California shutters throughout. The gourmet kitchen is open to the grand great room which showcases a coffered ceiling and a sleek electric fireplace. Designed with the home chef in mind, the kitchen features premium finishes and an expansive workspace, ideal for entertaining and everyday living. The formal dining room is accented with classic wainscoting, creating a refined setting for hosting memorable dinners. The main-level primary suite is a true retreat, featuring a luxurious ensuite bathroom designed for relaxation and comfort. A custom oversized walk-in closet with built-in organizers combines luxury with everyday functionality. Nearby, a second bedroom provides additional sleeping quarters and a walk-in closet, ideal for guests or multigenerational living. Upstairs, a spacious family room highlighted by a cozy gas fireplace creates a welcoming gathering space perfect for relaxing. This inviting lounge seamlessly connects to two generously sized bedrooms, each with its own private ensuite bathroom and walk-in closet, ensuring comfort and privacy for family or guests. The fully finished basement is thoughtfully designed for entertaining and everyday living. It features a sleek wet bar, a spacious recreation area, a dedicated home gym and two additional bedrooms, each paired with a full bathroom. This level offers exceptional versatility, comfort and modern convenience. Outdoors, experience resort-style living with a sparkling inground heated saltwater pool, covered patio with built-in BBQ, irrigation system and ample space for entertaining. With a spacious triple car garage and every amenity thoughtfully designed, this is a home that truly has it all. RSA. LUXURY CERTIFIED. (id:60626)
RE/MAX Escarpment Realty Inc.

