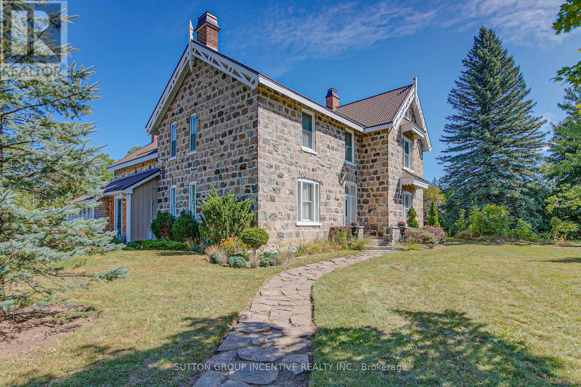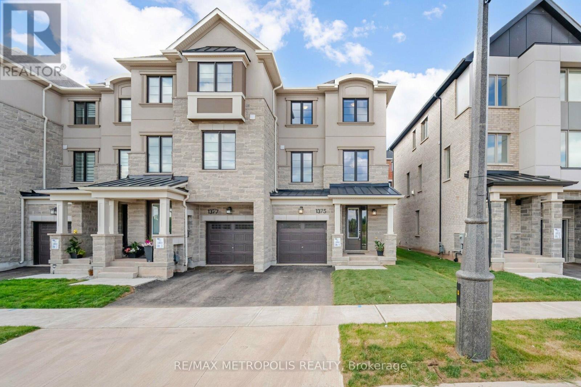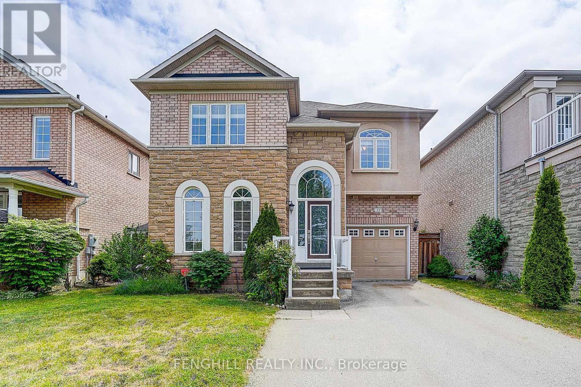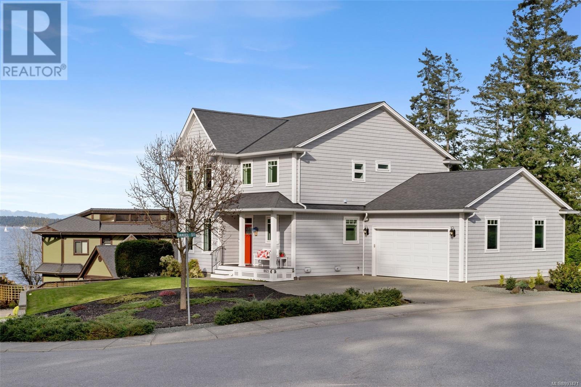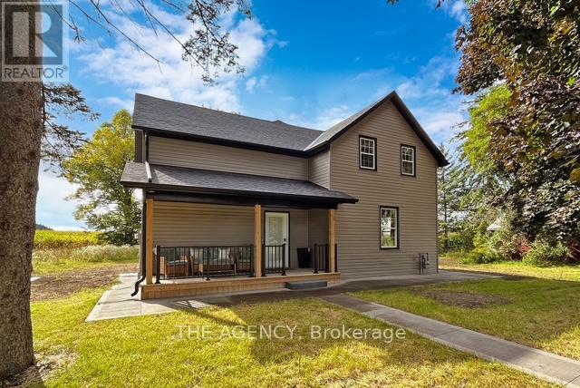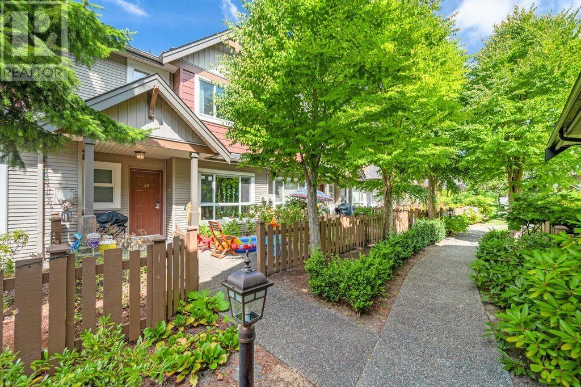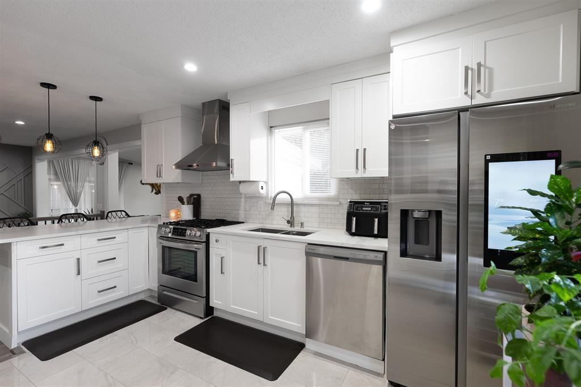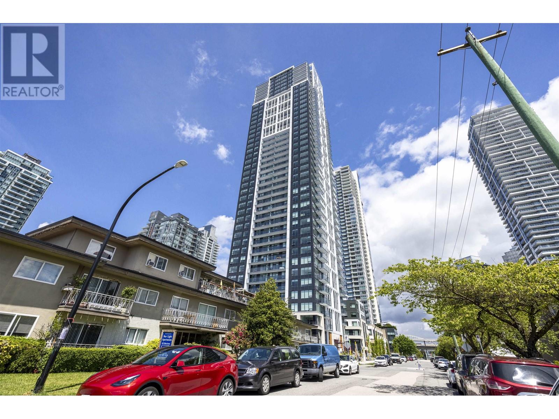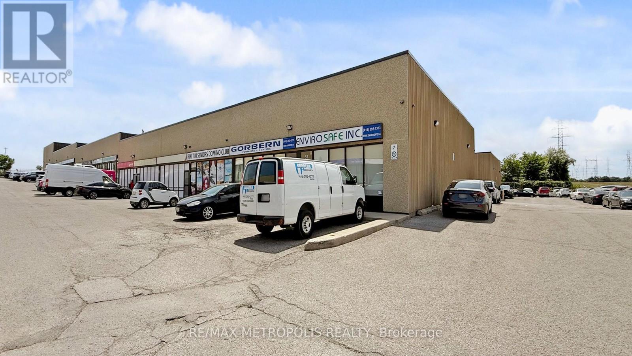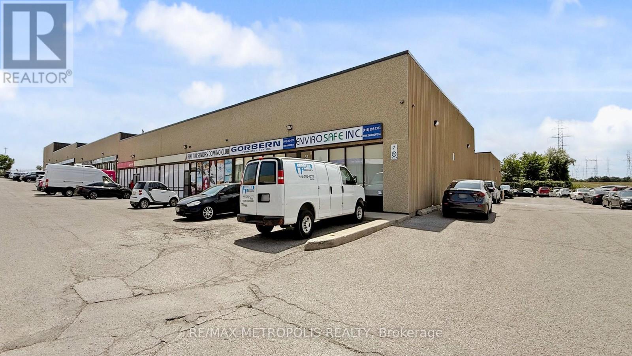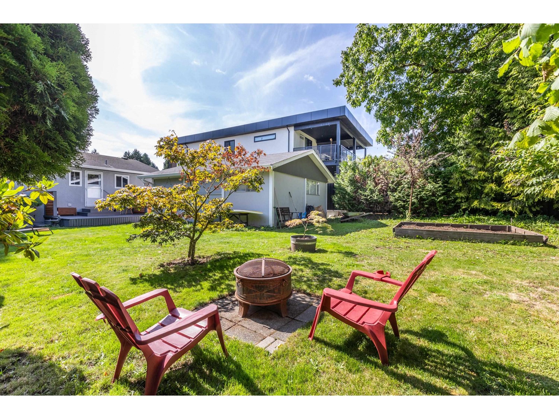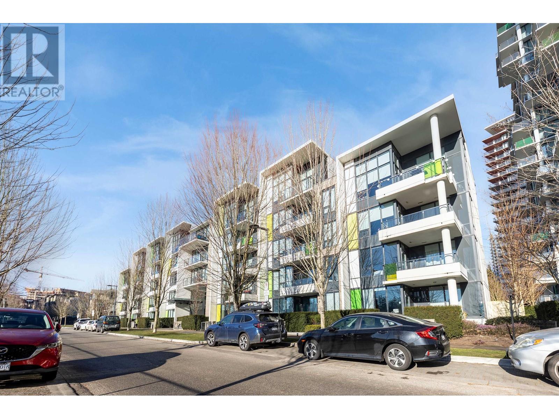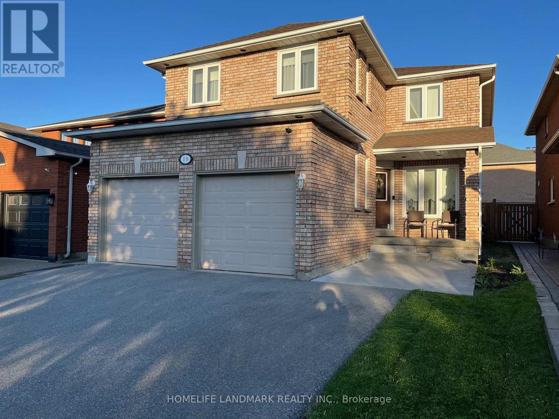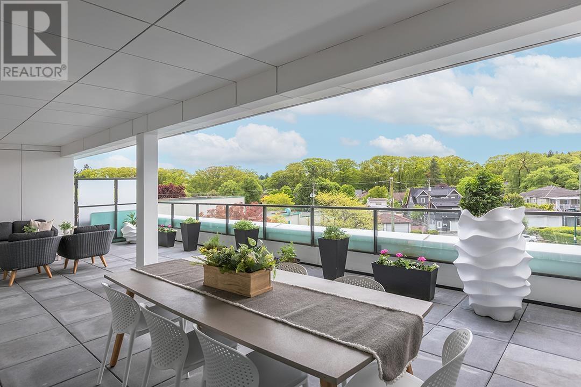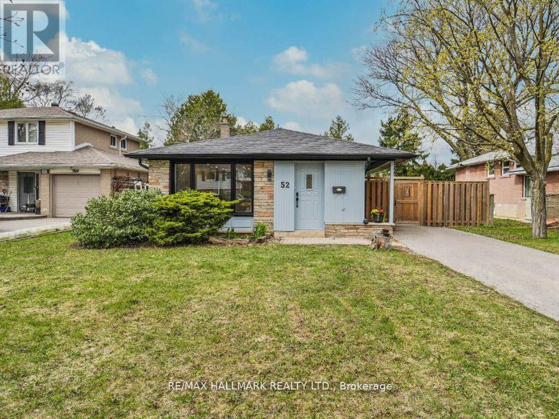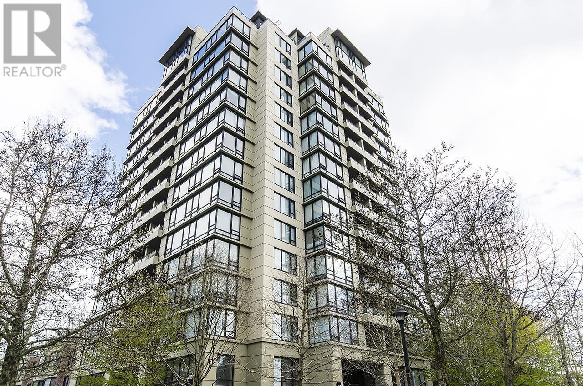1680 Hwy 26
Springwater, Ontario
This Victorian home built in 1872 is historically known as Strathaven or The Wattie House. Located on a high/dry parcel of land totaling 6.97acres in Springwater Township. Very much a captivating home as it exudes in-depth history, endless charm and meticulous craftsmanship throughout. Any maintenance done to this century home has been done to preserve and not compromise the integrity of the home. The entrance is a grand spectacle on its own that welcomes you to the warmth and majestic beauty that this home offers. Boasting 3928sq feet of living space on the two upper floors, including 6 large bedrooms and 2 full new baths (one with linen closet). A few important upgrades to mention are: new septic system (2011), newer gas furnace and A/C (2011), updated wiring/panel, new windows (some are historical), new flooring (refinished original hardwood and new luxurious carpet 2024), many unique/timeless light fixtures ($$$) & custom drapery just to name a few. You will be absolutely wowed by the top to bottom custom kitchen which truly is a remarkable place for family/social gatherings. Other notable features are the original plaster archways, crown molding, wainscoting, towering baseboards and historical grand fireplace. The current owners have taken exceptional care of this home and have made an abundance of upgrades, while preserving the home's natural character. The chimneys have been rebuilt and topped with custom copper caps to match the copper valances over the front two windows. There is a detached garage and additional older barn on the property, which you can use your imagination with. This home is for someone wanting space and privacy in a parklike setting, yet be located within 10min to Barrie, Snow Valley Ski Resort, Vespra Hills Golf Club, multi recreational trails and so much more. An absolute historic gem to view. True timeless elegance in this beauty. Don't miss your chance to own some history in Springwater Township. (id:60626)
Sutton Group Incentive Realty Inc.
1375 Shevchenko Boulevard
Oakville, Ontario
Welcome to your dream home in the prestigious Preserve West subdivision, where luxury meets comfort. This stunning End Unit5-bedroom, 4-washroom Townhouse,, skillfully crafted by the renowned builder Mattamy Homes, offers an exceptional living experience. Imagine waking up to breathtaking views of the serene pond right outside your window, providing a perfect backdrop for your daily life. The spacious open-concept design boasts modern finishes and ample natural light, creating a warm and inviting atmosphere for family gatherings and entertaining friends. Each bedroom is generously sized, providing privacy and comfort, while the elegantly designed washrooms ensure convenience for all. With its prime location in a vibrant community, this home is not just a residence; it's a lifestyle waiting to be embraced. Don't miss the opportunity to make this exquisite property your own. Discover this stunning property featuring an upgraded kitchen with stainless steel appliances, and grand center island complemented by elegant quartz countertops and contemporary wood cabinets. The open-concept living area boasts a soaring9-foot ceiling, creating a bright and sun-filled space perfect for relaxation and entertaining. Enjoy the convenience of nearby walking paths, schools, parks, restaurants, and a sports complex, all within minutes of major highways 407, QEW, and 401, as well as a hospital, public transit, and grocery stores. This home offers the perfect blend of modern living and accessibility, making it an ideal choice for families and professionals alike. Don't miss the opportunity to make this vibrant and inviting space your own. (id:60626)
RE/MAX Metropolis Realty
23 Vellore Woods Boulevard
Vaughan, Ontario
This is it ! Spacious, Well Appointed Family Home In The Heart Of Vaughan's Most Desirable Community. One Of Arista's High Demand, Open Concept Layouts. Main Level Formal Areas And A Mid-Level Family Room Provide Ample Space For Large Families. New Paint, New Floors !Add In A Custom Finished Home Theatre Area And Rec Room. Steps To Schools, Transit, Walking Trails, Parks And A Serene Forest Perfect For Family Hikes. Minutes To Highways 400 And 407 And 427. (id:60626)
Fenghill Realty Inc.
2235 Hazen Road
Langton, Ontario
Welcome to 2235 Hazen Rd, Langton—a beautifully renovated 3 bedroom bungalow with a walkout basement nestled on 1.77 acres of low-maintenance land, offering serene country views and exceptional privacy. Built in 2010, this meticulously updated home boasts modern elegance and functionality, with upgrades including all-new flooring, a stylish eat-in kitchen with quartz countertops, all new bathrooms and convenient main-floor laundry. The master bedroom offers a private 3-piece ensuite and a walk-in closet. The fully finished lower level features a new 3-piece bathroom with heated floors, a wet bar, an oversized door leading to an outdoor gazebo, and a separate entrance for added versatility. Additional amenities include attached double garage, gas heating, 200-amp electrical service, and a hot tub rough-in that’s ready for outdoor relaxation. The property includes two impressive shops: the newer 40'x50’ shop has a 100-amp panel, is heated and insulated, has a concrete floor, has 14' high and 10' high roll-up doors, and is perfect for parking large vehicles or equipment. The older 28'x53' shop is in great shape with a metal roof, concrete floor, 50-amp service, and 10’ high and 8’ high roll-up doors. This rare rural gem blends modern design with functional space—ideal for those seeking peace, privacy, and the freedom of country living. (id:60626)
RE/MAX Erie Shores Realty Inc. Brokerage
242 Somers Street
Georgian Bluffs, Ontario
Indulge in Refined Country Living. This stunningly renovated bungalow, set on a private five-acre woodland, offers an unparalleled lifestyle of luxury and tranquility. The gourmet kitchen is a culinary masterpiece, boasting high-end stainless steel appliances and durable, elegant Cambria Quartz countertops. The open-concept layout flows beautifully into a grand living area with a breathtaking 13-foot vaulted ceiling and a striking stone fireplace. Enjoy formal dining with picturesque views. The primary suite is a true oasis, featuring a spa-inspired 4-piece ensuite with a steam shower and heated floors, plus private access to a covered hot tub porch. The finished lower level adds versatile living space with two bedrooms and a bath. A standout feature is the fully insulated and heated 3-bay workshop. Embrace outdoor living with a covered patio, fire pit, and the peaceful presence of local wildlife. Enjoy the best of both worlds: serene country living with easy access to Owen Sound's conveniences and outdoor adventures. (id:60626)
Engel & Volkers Toronto Central
10123 Island View Close
Chemainus, British Columbia
Imagine waking up steps from the beach in this stunning 4-bedroom, 4-bathroom home sitting on a 9,158 sq. ft. lot. Being so close to the water means endless opportunities for paddle-boarding, kayaking, and more-your coastal adventures are a short stroll from your front door! Designed for modern comfort, this energy-efficient gem boasts a chef's kitchen with quartz counter-tops and built-in appliances, ideal for culinary enthusiasts. The finished basement offers endless possibilities--think home theater, gym or guest suite. Dreaming of extra income? This property shines as a short-term rental opportunity. Perfect for families, you're close to schools, banking, groceries and pharmacy, blending convenience with coastal charm. Plus, with the option to accommodate an RV, your adventure-ready lifestyle is set. Don't miss your chance to own this slice of paradise--schedule your tour and start living the beach life you've always wanted. (id:60626)
RE/MAX Island Properties
20076 Cherry Hill Road
Thames Centre, Ontario
Hobby/Horse/large family farm! You need a home for your horses, plus few animals, and your large family. that is in country, but convenient to town and 401 - this is it! 16.8 acres that has front few fenced in pasture & paddocks with run-in; plus, much more room for additional pasture etc. Oh... don't let the mini donkey startle you with his hello. Ton of room to park the trailers, truck, cars and the RV. Put in a pool and extra special shop/barn in addition to the already oversized 2 car garage that is attached to the home. The home has a room for everyone. BOTH large family room & living room on main level. Living room could be converted to main floor bedroom suite if wanted. Huge kitchen with eating area. Mail level Laundry /mud rm & 2 piece bath as well. 2nd level has one of the largest primary bedroom suites seen in awhile - TWO walk-in closets, Ensuite with double sinks, shower & toilet plus large king sized bedroom area. Now you have Four MORE bedrooms on 2nd level. You could have private office/den for both of you and bedroom for each child! All roomy. Large bathroom with room for extra make up desk, dresser, or cabinets. TWO linen closets -one in main bathroom and double door in hallway. You will need to add some touches to make it your own but the BIG EXPENSIVE items in rural properties have been done: NEW SEPTIC 2024; NEW Drilled WELL about 6ish yrs ago; SHINGLES about 11-12 yrs ago; NEW BREAKER PANEL 2025; duel flush toilets in most bathrooms; most main level WINDOWS and doors are updated; Both GARAGE DOORS new 3ish yrs ago; and Newer GAZEBO on large deck. Definitely you will do some decor & changes to make it your own, and will have a HOME for all of your family activities and the horses, dogs & cats. Zoned Agricultural. Discover the raw land behind, wild asparagus patch; paddock & pasture, circular drive, huge home and 16.8 acres. DO NOT go on property without appointment please **** Do not touch/pet animals for both's safety. (id:60626)
Peak Select Realty Inc
20076 Cherry Hill Road
Thames Centre, Ontario
Hobby/Horse/large family farm! You need a home for your horses, plus few animals, and your large family. that is in country, but convenient to town and 401 - this is it! 16.8 acres that has front few fenced in pasture & paddocks with run-in; plus, much more room for additional pasture etc. Oh... don't let the mini donkey startle you with his hello. Ton of room to park the trailers, truck, cars and the RV. Put in a pool and extra special shop/barn in addition to the already oversized 2 car garage that is attached to the home. The home has a room for everyone. BOTH large family room & living room on main level. Living room could be converted to main floor bedroom suite if wanted. Huge kitchen with eating area. Mail level Laundry /mud rm & 2 piece bath as well. 2nd level has one of the largest primary bedroom suites seen in awhile - TWO walk-in closets, Ensuite with double sinks, shower & toilet plus large king sized bedroom area. Now you have Four MORE bedrooms on 2nd level. You could have private office/den for both of you and bedroom for each child! All roomy. Large bathroom with room for extra make up desk, dresser, or cabinets. TWO linen closets -one in main bathroom and double door in hallway. You will need to add some touches to make it your own but the BIG EXPENSIVE items in rural properties have been done: NEW SEPTIC 2024; NEW Drilled WELL about 6ish yrs ago; SHINGLES about 11-12 yrs ago; NEW BREAKER PANEL 2025; duel flush toilets in most bathrooms; most main level WINDOWS and doors are updated; Both GARAGE DOORS new 3ish yrs ago; and Newer GAZEBO on large deck. Definitely you will do some decor & changes to make it your own, and will have a HOME for all of your family activities and the horses, dogs & cats. Zoned Agricultural. Discover the raw land behind, wild asparagus patch; paddock & pasture, circular drive, huge home and 16.8 acres. DO NOT go on property without appointment please. Do not touch/pet animals for both's safety. (id:60626)
Peak Select Realty Inc
14224 Warden Avenue
Whitchurch-Stouffville, Ontario
Charming, Spacious & Serene The Perfect Family Retreat. Welcome to a Beautifully appointed2-Storey Home where comfort, style, and tranquility come together in a picturesque country setting. This thoughtfully designed residence offers 4 generous bedrooms and 3 bathrooms, providing the ideal layout for family living. Step inside and discover gleaming hardwood floors, elegant finishes, and a warm, inviting ambiance throughout. At the heart of the home, the beautifully Brand-New kitchen showcases New stainless steel appliances, sleek quartz countertops, and ample cabinetry perfect for everything from everyday meals to culinary creations. Adjacent to the kitchen, the sunlit dining area offers a cozy yet refined space together for family dinners or entertain guests in style. Enjoy the best of both worlds: peaceful rural living with all the conveniences just minutes away. With an impressive 250 feet of frontage on Warden Avenue, you're only a short drive to Highway 404, making commuting effortless. The home sits on just under an acre, backing onto open farmland for unmatched privacy and stunning views. Located directly across from the prestigious Emerald Hill Golf Club and surrounded by upscale estate homes, this property offers an exceptional lifestyle opportunity. If you've been searching for space, elegance, and a sense of calm, this home is calling your name. (id:60626)
The Agency
49 7733 Heather Street
Richmond, British Columbia
Welcome to "Hearthstone" .This rarely available 2 story townhouse located in the most popular McLennan North. 3 bedroom with storage (can be used as a den) and side by side double garage. Features include: Open concept living room/kitchen, central AC, Bosch GAs range, oven and dishwasher, polished quartz & laminate flooring, walk-in pantry, custom shelving in the garage & bedrooms, walk in closet in the master bedroom, light fixtures, window blinds and more. Walking distance to Garden City Community Park & Arboretum, Garden City Off-Leash Dog Park, Garden City Shopping Centre, close to central Richmond amenities & transit. Top school catchment :Garden City Elementary & Palmer Secondary . (id:60626)
Lehomes Realty Premier
12859 68a Avenue
Surrey, British Columbia
Beautiful home on a Cul de Sac in West Newton. Renovated kitchen with granite countertops, All new Appliances, New Countertops and Cabinets in kitchen and more. A big, peaceful, and private fenced backyard. Centrally Air Conditioned and Brand New Furnace installed in 2022! Good rental income, call for details. Price reduced, motivated seller. (id:60626)
Sutton Group-West Coast Realty (Surrey/120)
3304 6537 Telford Avenue
Burnaby, British Columbia
Telford by Intracorp! This brand new 3 bedrooms with 2 bathrooms unit in Metrotown. This Southeast-facing home offers breathtaking Ocean and City views and features engineered countertops, Miele and Fulgor Milano appliances, laminate flooring, LED lights, and air conditioning. It includes 1 parking spot and 1 storage locker. Conveniently located just 2 minutes from the Metrotown shopping center and Skytrain station, the building boasts a wealth of amenities such as a concierge service, games room, karaoke room, dog washing room, gym, yoga studio, and theater room. Residents can also enjoy nearby Central Park with its tennis courts, pitch & putt, walking trails, pool, and stadium easy to show. (id:60626)
Nu Stream Realty Inc.
34 Woodington Avenue
Toronto, Ontario
Nestled in the heart of the vibrant Danforth Village, 34 Woodington Avenue presents a rare opportunity to own a charming 3-bedroom, 2-bathroom home just steps from Coxwell Subway Station. With a Walk Score of 97, this location is truly a Walkers' Paradise. Daily errands can be accomplished on foot, and excellent transit options are at your doorstep .This spacious residence boasts a generous living and dining area, perfect for both entertaining and family gatherings. While the home is ready for a cosmetic refresh, it offers a blank slate for those looking to personalize and modernize. The backyard, transformed into a full deck, provides a low-maintenance outdoor space ideal for relaxation and entertaining. The neighborhood is renowned for its family-friendly atmosphere, attracting young families, professionals, and retirees alike. Nearby parks, schools, and amenities add to the community's appeal. For buyers envisioning a custom-built or extensively renovated home, we offer the unique opportunity to collaborate with experienced builders and renovators. Proposed renderings are available with request. Don't miss the chance to make 34 Woodington Avenue your own! (id:60626)
Right At Home Realty
51b & 52b - 80 Nashdene Road
Toronto, Ontario
An exceptional opportunity to acquire two adjoining commercial units Units 51 and 52 offered together as a complete office space totaling approximately 2,880 sq ft. This combined layout includes multiple private offices, conference and meeting areas, two reception zones, three bathrooms, kitchen facilities, storage areas, and over 1,700 sq ft of mezzanine space. Ideal for a professional firm or growing business seeking a turnkey solution with room to operate and expand. The landlord is also open to converting areas back into industrial use upon buyer request. Located minutes from transit and Highways 401, 407, and 404. (id:60626)
RE/MAX Metropolis Realty
51b & 52b - 80 Nashdene Road
Toronto, Ontario
Offered together as a fully industrial setup, Units 51 and 52 combine for approximately 2,880 sq ft of usable space with significant upside for warehousing, distribution, or light manufacturing. The space features two drive-in doors and more than 1,700 sq ft of mezzanine for storage or additional workspace. While currently partially configured with offices, the landlord is fully open to removing and converting areas back to industrial based on buyer needs. Ideally situated near transit and Highways 401, 407, and 404. (id:60626)
RE/MAX Metropolis Realty
15873 Vine Avenue
White Rock, British Columbia
Prime location in the heart of White Rock. This well-maintained 2-bedroom, 1-bath rancher is perfect for a first-time home buyer, builder, or investor looking for an excellent opportunity. Situated within walking distance to Peace Arch Hospital, Ecole Peace Arch Elementary & Earl Marriott Secondary, and just minutes to transit & highway access, this property offers both convenience and potential. Highlights include a 470 sq. ft. detached workshop/garage, updated windows and blinds (2020), and a crawl space for additional storage. The living room seamlessly flows into the dining area, creating a functional and inviting space. Whether you're looking to build, invest, or settle into a charming home, this property is a must-see! (id:60626)
Hugh & Mckinnon Realty Ltd.
54 Ingleside Street
Vaughan, Ontario
Welcome to 54 Ingleside Street in Vaughan. Gorgeous Freehold 3-storey brick townhome with finished basement and a rooftop terrace. Renovated and upgraded throughout. Key feature: an elevator for ease of access between all levels. The property is flooded with natural light. All windows feature quartz window sills. Stunning interior with custom accent walls, upgraded Pot lights and Gleaming hardwood floors. The spacious kitchen boasts stainless steel appliances, Silestone countertop, a centre island and extended kitchen cabinets. Stylish primary bedroom with sliding barn door, 4 pc ensuite and walk-in closet. The main floor bedroom has private access to the backyard. All bedrooms have their own ensuite. Enjoy the approx 500 sq ft rooftop terrace for relaxing or entertaining. Gas outlets on the balcony and rooftop terrace. Custom shelving and cabinetry throughout. Upgraded Custom Main Entrance Door with Modern Wrought Iron Glass. Well-maintained property with a pride of ownership. Centrally located near many restaurants, shopping, HWY 7/407, parks and trails. (id:60626)
Exp Realty
2433 Equestrian Cres Crescent
Oshawa, Ontario
Close to 3000Sqft (2964) Detached House In High Demanding North Oshawa. New engineering hardwood floor throughout. Hardwood stairs. 9" ceiling at 1st floor. Open concept kitchen with quartz counter and backsplash. Spacious primary bedroom with glass shower and tubs. Open living Room Between First And Second Floor With An Office Under. 130 feet deep lot with Ravine. New counter-top and New lawn. Close To Hyw 7, 407 And new Shopping Center. New elementary school just a few minutes away. Walking Distance To Ontario Tech University And Durham College. (id:60626)
Bay Street Group Inc.
309 5687 Gray Avenue
Vancouver, British Columbia
ETON 2 bedroom luxury condo developed by polygon in UBC area. total 869 sf living area which includes 2 specious bedrooms, 2 full size bath rooms, the living room and both 2 bedrooms are facing south, pretty bright and warm in winter. high end appliance includes built-in refrigerator and Bosh dish washer though out the luxury kitchen, full size wash machine and cloth dryer are in the en-suite laundry, AC is including in the strata fee. One under ground parking and one storage locker are included. The building is well equipped with security system, garden, gym and activity center. (id:60626)
Royal Pacific Realty Corp.
19 Eastern Road
Vaughan, Ontario
Welcome To the Stunning 4 Bedrooms 2 Garages Detach Home in West Woodbridge!!!! Located On a Quiet Neighborhood, Offering Both Privacy and Convenience. The Primary Suite Includes a luxurious 4 Pcs Ensuite Bathroom w/ Lots Of Closet Spaces And Windows All Around For Extra Sunlight. The Property Is Well Maintain w/ Constant Upgrades. Roof (2010), Windows (2010), Garden/Backyard (2015), Front Porch (2019), Furnace (2021), Central AC (2021). The Finished Basement Offers Additional Living and Storage Space, Complete with a Separate Entrance Ideal For an In-law Suite, or Even Rental Potential. This Home is Just Minutes Away To Great Amenities Such As Schools, Parks, Transit, Big Box Retailers, Hwy 407 & MUCH MORE! - Don't Miss This Fantastic Opportunity. **Notes: Owner Removed Existing Dishwasher and converted to a Cabinet for Extra Storage (Rough-In Ready for Dishwasher) And Natural Gas Hook Up Outside At The Backyard Patio For BBQ (id:60626)
Homelife Landmark Realty Inc.
Ph1 979 E 19th Avenue
Vancouver, British Columbia
RARE one of a kind 3 bedroom PENTHOUSE unit with a HUGE 600sqft, largely covered SOUTH facing deck. Located 2 blocks from both Charles Dickens schools, this home is perfect for a family who wants the convenience of condo living with ample outdoor space. The open concept living space features 9 ft ceilings, skylights, premium Fisher & Paykel appliances and air conditioning. All 3 bedrooms are good sizes with mountain views and sliding doors to the back patio including the primary bedroom that easily fits a King size bed and has a walk-in-closet. With insuite storage, this pet and rental friendly building is blocks from Bells and Whistles, Savio Volpe and all of the Fraserhood amentities. Hurry as this one won't last! OH Sat July 5th 2-4pm. (id:60626)
Macdonald Realty
18 Sisina Avenue
Markham, Ontario
Welcome to This Lucky Number '18' Home Located in the Prestigious Cathedral Town Community. Feels like a detached as property is linked at the garage. Well Maintained Sun-filled Open Concept 9 Ft Ceiling Height Main Floor, Family Room Overlooking Spacious Kitchen With Breakfast Area walk out to Interlock Patio in Backyard. Granite Counter Top in Kitchen. All 3 Bedrooms are spacious & Bright. Large Walk-In Closet in Prim Bdrm. Brand New Hardwood Flooring in 2nd Floor. Freshly Painted. New Quartz Vanity Counter in 2nd Floor bathrooms. Interlock Walkway. Minutes to Highway 404/407, Public Transportation, Parks, Shops & Major Banks, Shoppers Drug Mart, Groceries, Dining & All Amenities. Close to excellent schools(Richmond Green S.S. & Sir Wilfred Laurier P.S.). (id:60626)
Royal LePage Your Community Realty
52 Drysdale Crescent
Toronto, Ontario
Welcome to this charming 3-bedroom, 2-bath back-split home, perfectly situated on a quiet, family-friendly crescent among million-dollar properties. Recently renovated throughout, new hardwood flooring, new kitchen with stainless steel appliance, new doors and window. Pot lights through, this home offers a spacious rec room and plenty of storage completely move-in ready! Prefer to customize? Take full advantage of the generous lot size to expand or build your dream home. Conveniently located within walking distance to top-rated schools, parks, shopping, and public transit (TTC). (id:60626)
RE/MAX Hallmark Realty Ltd.
1802 9133 Hemlock Drive
Richmond, British Columbia
A luxurious penthouse at Hemlock Park in Richmond, built by the renowned Cressey Development Group. This 18th-floor suite boasts 2 bedrooms, 2 full bathrooms, and an expansive 282sqft wrap-around balcony equipped with an automatic sprinkler system for balcony plants. The interior features a 13'5" high ceiling living room and average 10'5" ceilings throughout. Sound proof wall in living room for Karaoke entertainment. The unit includes 2 parking stalls (each stall fit for a Cyper Trunk) & 2 lockers, lots of custom built-in luxury furniture designed by Joey Chan. Residents have access to a mature garden with a BBQ area next to the Recreation Club, which offers wheelchair-accessible amenities: an indoor swimming pool, sauna, steam room, hot tub, exercise room, and lounge. (id:60626)
Macdonald Realty

