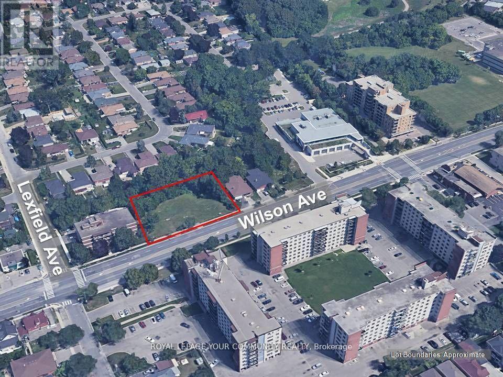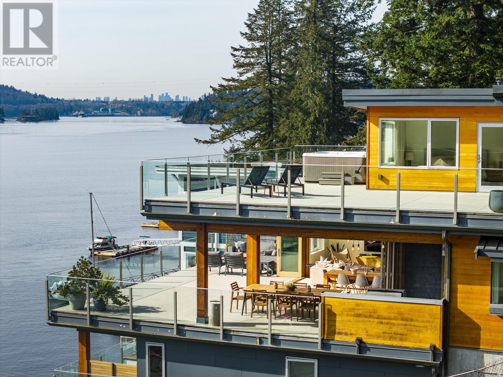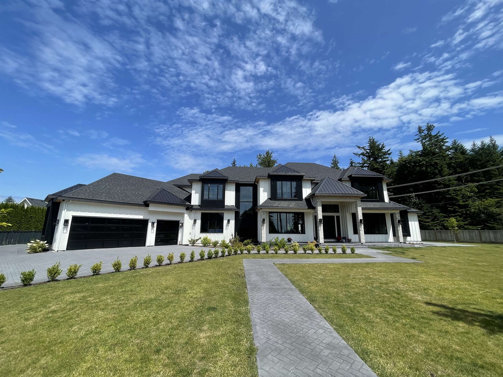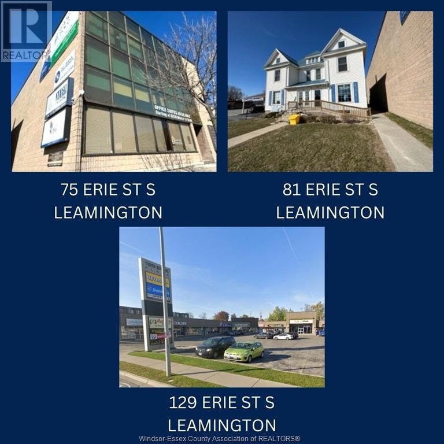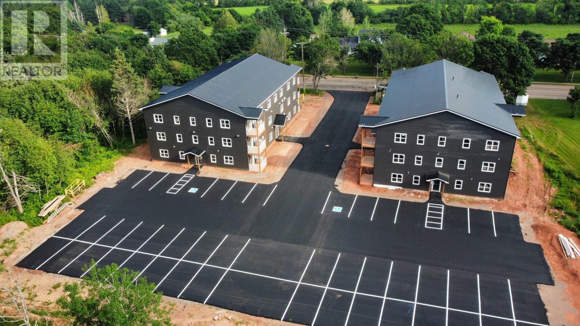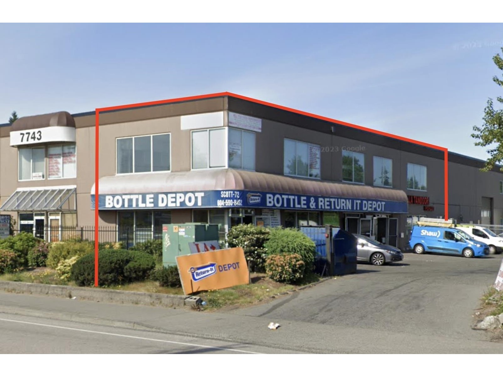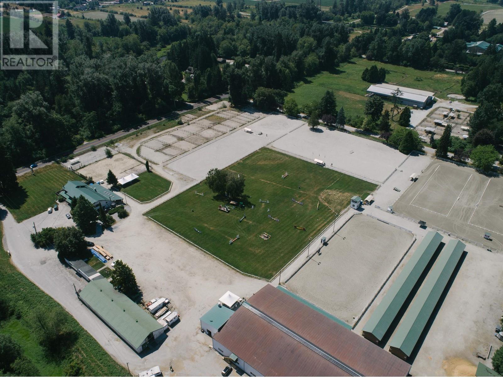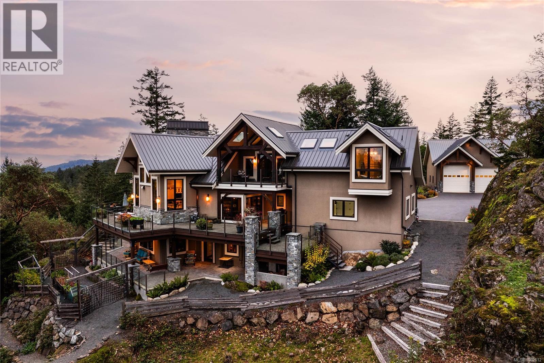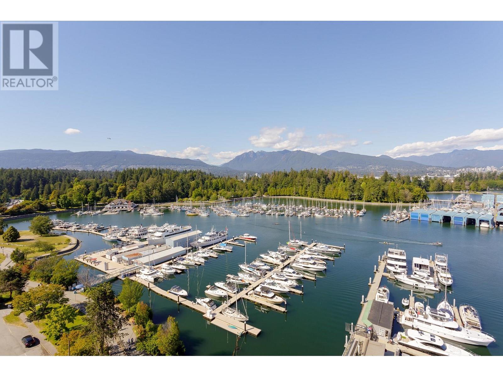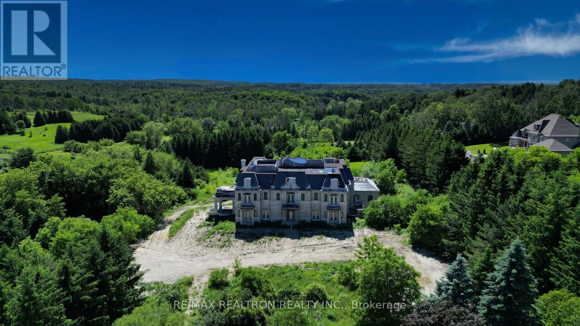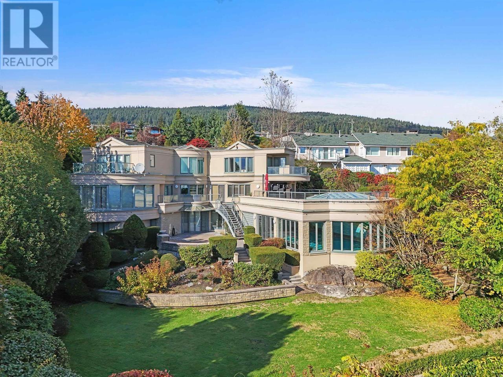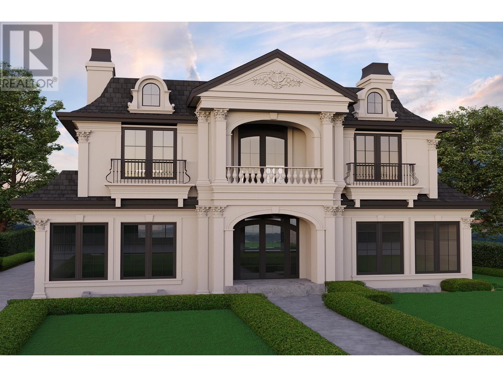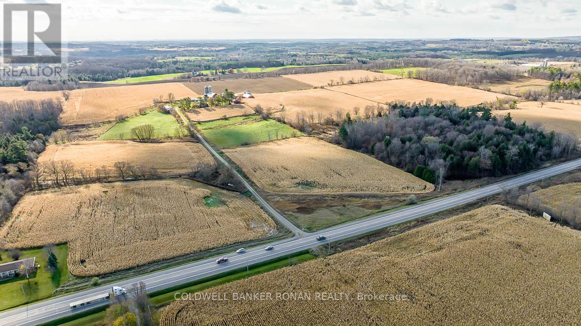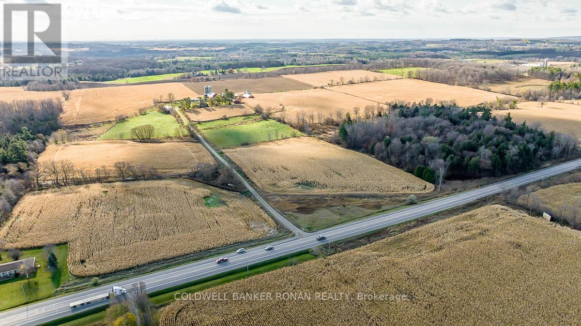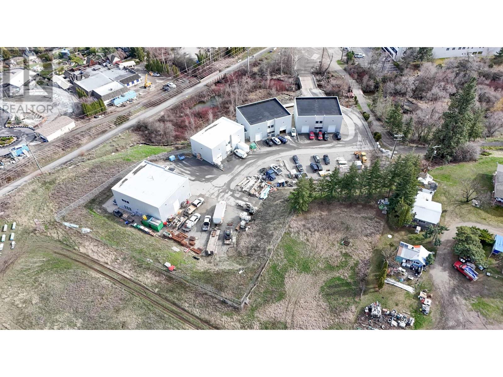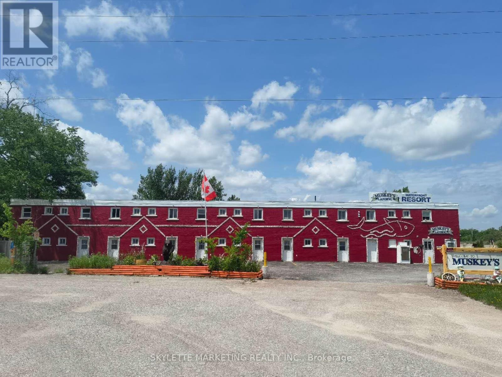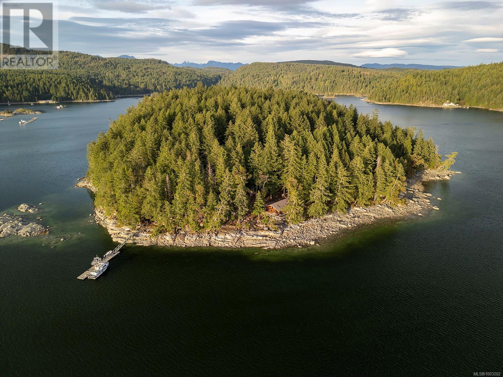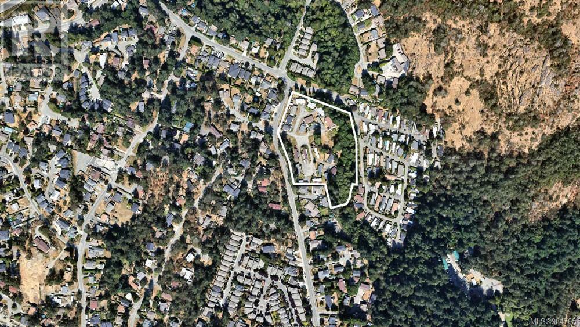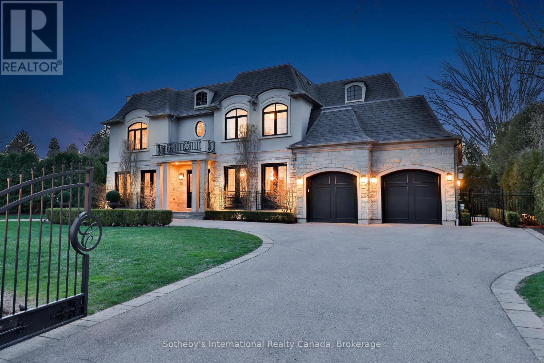1326 - 1328 Wilson Avenue
Toronto, Ontario
This 0.6 acre infill opportunity perfectly positioned near Humber River Hospital benefits from seamless connectivity with quick access to HWY 401, a short drive to Wilson subway stn, and Yorkdale mall, with TTC bus service at the property line. The successful Buyer can either take advantage of the Seller's advanced-stage rezoning application or resubmit to benefit from the most recent changes to legislation. New and upcoming OPA allow 12 storey height. (id:60626)
Royal LePage Your Community Realty
5577 Indian River Drive
North Vancouver, British Columbia
Experience true waterfront luxury in this modern 2018-built Woodlands home. Thoughtfully designed with seamless indoor-outdoor flow, eclipse doors open to expansive decks & panoramic views of Indian Arm. The open-concept layout features a gourmet chef´s kitchen, elegant living/dining areas & stunning ocean vistas throughout. Upstairs includes two spacious bedrooms and a dreamy primary suite with private deck & hot tub. A main-floor office/bedroom adds flexibility & a self-contained 2-bed suite offers income potential or guest space. Tons of storage, flat driveway & oversized 1,119 sqft garage with 11-ft ceilings. The ultimate in West Coast lifestyle with access to your private, deep-water dock to enjoy boating, paddle boarding & swimming. You will feel like you are on vacation every day. (id:60626)
Royal LePage Sussex
23773 55b Avenue
Langley, British Columbia
Exquisite 11,500+ Sq Ft Custom Estate on a Private 1-Acre Lot. Welcome to a rare masterpiece of luxury and design nestled on a fully landscaped 1-acre lot. This extraordinary 11,500+ sqft custom home seamlessly blends timeless elegance with modern sophistication, offering an unparalleled living experience. From the moment you enter the grand foyer, you're greeted by soaring ceilings, rich architectural details, and expansive living spaces filled with natural light. Designed for both lavish entertaining with a chef's kitchen with top-of-the-line appliances. All bedrooms with spa-inspired ensuites & oversized walk-in closets. The lower level is an entertainer's dream with a full bar, home theater, fitness room, and game area. Outside, enjoy resort-style living with a covered patio. Meticulously crafted with the finest materials and state-of-the-art systems, this estate offers privacy, space, and a lifestyle of distinction - all just minutes from top schools, shopping, and dining. (id:60626)
Nationwide Realty Corp.
75-81 & 129 Erie Street South
Leamington, Ontario
Incredible Investment Opportunity! Portfolio of 3 properties being offered together for the first time. High exposure and plenty of onsite parking. 75-81 Erie consists of fully leased office and residential spaces. 129 Erie is a full leased commercial plaza with AAA anchor tenants. Both properties' generating positive income. Call today and put our investment dollars to work. 129 Erie (MLS®25001276) and 75-81 Erie (MLS®24022083) also listed separately. (id:60626)
Realty House Sun Parlour Inc.
1 & 3 Fishers Lane
Tignish, Prince Edward Island
Exceptional investment opportunity in the heart of Tignish! Welcome to Noahs Place ? two beautifully designed 12-unit apartment buildings located at 10 and 12 Phillip Street. Each building offers 14,256 sq. ft. of high quality construction and features a smart unit mix: one 1 bedroom, nine 2 bedrooms, and two 3 bedroom units. Every apartment comes with its own private balcony, offering residents comfortable outdoor space and adding to the propertys appeal. These modern buildings are fully leased with long term tenants, delivering consistent positive cash flow and low vacancy risk. Built to the highest standards, Noahs Place showcases ICF construction, steel roofs, LED lighting, all-electric heating, and an elevator in each building. Designed for maximum energy efficiency, accessibility, and security, this property is truly turn key. The site features 72 paved parking spaces (36 per building), providing ample convenience for tenants and guests. Named in honour of a local fishermans son, Noahs Place captures the spirit of Tignish while delivering the style and modern living tenants seek today. Tignish is a vibrant and growing community on PEIs western shore, known for its rich fishing heritage, strong local economy, and expanding infrastructure. Demand for quality rental housing remains strong, making this an outstanding opportunity to invest in a stable, income-generating asset in a high potential area. Dont miss your chance to own a signature property in one of PEIs most charming and authentic communities! (id:60626)
Peiagents Realty Inc.
2 7743 128 Street
Surrey, British Columbia
Great investment property currently rented to Bottle Depot and L.A Tandoori Restaurant. There is also office space on upper level. Call Listing agent for more details. (id:60626)
Century 21 Coastal Realty Ltd.
21973 132 Avenue
Maple Ridge, British Columbia
Introducing the iconic Maple Ridge Equi-Sport Centre, a premier equestrian show facility that stands unrivaled! This one-of-a-kind property boasts an impressive 161 stalls and 27 paddocks, with room for expansion. Enjoy the luxury of four outdoor riding rings, grass riding ring and a spacious indoor arena, offering endless possibilities for equestrian enthusiasts. As an added bonus, the Ranch Pub & Grill is a fully operational restaurant, perfect for unwinding after a day of riding. Boasting multiple road frontages, this property offers exceptional accessibility & visibility. Perfect for maximizing exposure and opportunities! Nestled on a stunning flat acreage with breathtaking mountain views, a 5 Bedroom & 2 Bath Home, this is more than a facility-it's a dream destination for horse lovers! (id:60626)
Macdonald Realty
4809 Eales Rd
Metchosin, British Columbia
The finest country estate to grace the market in recent years. ''ARDNAMARA'' is a custom, oak timber frame home by Mike & Ryan Armstrong w/Riverbend Timber Framing & renowned Abstract Dev. Situated on 23.1ac (2 legal lots) of pristine forest, this stunning 7,606sf masterpiece boasts an interior by Jenny Martin Design, incorporating an abundance of natural materials & offering stunning views from downtown Victoria, over Juan de Fuca Strait to the Olympic Mtns. The interior embodies a grand living rm w/23ft ceiling, huge dining rm, gourmet kitchen, massive primary bedroom w/view balcony, walk-in closets & opulent 5pc ensuite, 2 more bedrooms both w/ensuites, office, media rm, bar/lounge, gym & wine rm w/tasting area. The gracious interior seamlessly opens to the outdoors & 3453sf of decking/patios. Dbl garage, detached 1,984sf 3 bay garage+shop. Equestrian ready w/1,734sf 4 stall barn w/hayloft, tack rm, paddocks & trails to surrounding parks & your own all weather riding ring. A rare find (id:60626)
RE/MAX Camosun
Ph2 1777 Bayshore Drive
Vancouver, British Columbia
Experience luxury living in this stunning penthouse at Bayshore Gardens II, Coal Harbor. Designed by Stuart Howard, it offers panoramic views of Stanley Park, the marina, mountains, and the city. Enjoy a waterfront lifestyle with easy access to seawalls for walking, running, or biking. This 3000+ sq.ft. penthouse features 4 bedrooms, 4 bathrooms, hardwood floors, and auto blinds. The master suite includes a walk-in closet and spa-like ensuite. With 3 covered balconies for outdoor enjoyment, 3 parking spaces with an EV charger, and a new roof 2017 with 10-year warranty. Amenities include a 24/7 concierge, fitness center, whirlpool, party room, and library. Steps from downtown shops and dining. Don´t miss this rare opportunity! New Price! (id:60626)
Sotheby's International Realty Canada
14705 Jane Street
King, Ontario
Set on 2.5 ac. of fully fenced, gated land in sought-after Rural King, this arch stunning custom-built estate only 2 years old perfectly blends luxury, privacy, and practicality. Offering over 7,500 sq ft of meticulously crafted living space, this nearly new home features 4+1 bedrooms and 6 bathrooms, thoughtfully designed with vision and care to create your forever dream residence. From the moment you arrive via the long, tree-lined driveway, serenity and seclusion welcome you. Inside, the grand great rm impresses w/soaring two-story ceilings, refined acoustics, and abundant natural light ideal for grand entertaining or intimate family gatherings. The heart of the home is the gourmet chefs kitchen, anchored by a massive quartzite island and equipped with premium built-in appliances: two cooktops, two ovens (including steam), two dishwashers, and an oversized fridge/freezer. A w/i pantry with room for a stand-up freezer offers ample storage, perfect for hosting or daily life. Designed for multi-generational living, the main flr includes a second primary suite with accessible ensuite featuring a W/I shower and accommodations for aging parents or guests. Every br has its own private ensuite, ensuring comfort and privacy. Functional features enhance daily ease: two laundry rooms (main and upper levels), dog wash station near the mudroom, dedicated main floor office, and a three-car garage. The finished basement offers 12-foot ceilings and a rough-in golf simulator, ideal for a gym, theatre, games room, or extra living quarters perfect for guests, teens, or extended family. Enjoy outdoor living on the two-tiered deck, where sunrise coffees and sunset dinners become daily rituals. Despite the peaceful rural setting, you are minutes from Highway 400, top private schools, parks, hospitals, and shopping. This isnt just a home, its a legacy property, built w/intention, soul, and timeless elegance. A place to thrive, host, grow, and create lasting memories for generations. (id:60626)
Century 21 King's Quay Real Estate Inc.
15230 Keele Street
King, Ontario
DREAM HOME OPPORTUNITY ~ in King City! HUGE!! and MAJESTIC 20,500 SQ.FT. ULTRA LUXURY LIVING SPACE (13,750 + 6750). Are you ready to make your dream home a reality in the sought-after King City? This is your opportunity to customize a spectacular home on a flat 5-acre lot nestled among multi-million dollar luxury homes. Featuring a built-in panic room for ultimate safety, a helipad for seamless and exclusive travel, an observation deck with a hot tub for breathtaking views and relaxation, a state-of-the-art gym to stay fit without leaving home, a 10-car garage to accommodate your prized vehicle collection, and a recreation room perfect for entertainment and leisure. Additionally, there is a nanny suite in the lower level for added privacy. The property is currently under construction with the ~~BEST-of-the-BEST~~ materials used and is available for your finishing touches. This exclusive residence is situated on a private street, offering a unique chance to craft a truly exceptional living space in King City's prestigious postal code. Don't miss out on the chance to make this home your own. Architectural drawings and all approvals are on hand, ready for you to customize to your heart's content. **EXTRAS** House Being Sold In An 'As Is Where Is' Condition. Master ensuite also has a built in Sauna!! (id:60626)
RE/MAX Realtron Realty Inc.
Psr
1016 Beverley Boulevard Sw
Calgary, Alberta
A Masterpiece of Modern Luxury in Prestigious Bel-Aire, Welcome to a rare architectural achievement in Calgary’s most exclusive enclave—Bel-Aire. Meticulously crafted by the esteemed Trojan Custom Homes, this one-of-a-kind estate seamlessly blends modern design, natural elements, and exceptional craftsmanship to create an unparalleled living experience. Set on a beautifully manicured 0.30-acre lot, this residence is surrounded by the Calgary Golf & Country Club, Glenmore Reservoir, and the Elbow River Valley—offering both privacy and prestige. With over 8,670 sq. ft. of exquisitely designed living space, the home features 4 bedrooms, 7 bathrooms, and an array of extraordinary indoor and outdoor living areas. A grand foyer with soaring ceilings, dramatic stone feature wall, custom lighting, and expansive walls of glass sets the tone for the home's sophisticated, light-filled interior. The main level flows effortlessly through formal and informal gathering spaces, anchored by an executive office and a striking central wine wall that adds both form and function. At the heart of the home lies a stunning chef’s kitchen featuring dual oversized islands, custom cabinetry, and top-of-the-line appliances. Multiple sliding glass doors extend the living space outdoors to a covered patio lounge—complete with a stone feature wall, dual 6-foot fireplaces, a sliding black glass TV mount, and designer lighting. The outdoor kitchen, equipped with leathered granite countertops, a Napoleon grill, custom cabinetry, and sink, creates a seamless transition into a private backyard oasis. The resort-style backyard is a showstopper, with a fully automated swimming pool, cascading multi-lit water wall, and lush landscaping. Multiple lounging zones, striking architectural accents, and ambient lighting evoke the atmosphere of a luxury retreat. Upstairs, the primary suite is a private sanctuary featuring a custom onyx fireplace, enclosed terrace, spa-inspired ensuite, and an elegant, bespoke dr essing room. Two additional bedrooms with ensuite baths and an open-concept loft lounge complete the upper level. The lower level is a fully realized entertainment haven, offering a custom wet bar, expansive family lounge, state-of-the-art home theatre, private gym, and a serene yoga studio. A guest suite with private bath, additional powder rooms, and a precision-engineered mechanical room round out this level. Additional highlights include a heated triple-car garage with epoxy floors and glass overhead doors, full snow-melt driveway, automated irrigation system, and countless luxury upgrades throughout. Every inch of this home reflects attention to detail and a commitment to timeless, modern luxury. This is more than a home—it’s an experience. A rare opportunity to own one of Calgary’s most impressive residences in the heart of Bel-Aire. Check out this video https://youtu.be/C4sxPPdGP8M?si=O_n8GJqmOfK7I1Tm (id:60626)
RE/MAX First
850 Farmleigh Road
West Vancouver, British Columbia
Court Order sale! BEST VALUE in West Van! Spectacular ocean, Stanley Park views and downtown skyline. BC Assessment value $9.4 million. Beautiful home situated in most prestigious British Properties. It offers 10,433 sqft home on a 29, 535sqft. 6 bedrooms, 11 bathrooms. Interior features: custom home office, home theater, gourmet kitchen with Corian countertops, sub zero fridge, beachwood paneling, marble and granite flooring. Four season indoor pool and spa with change rooms, 3-car garage, geothermal forced air heating system, heat recovery system, air conditioning, water purifiers, surround sound system, gated camera surveillance and heated driveway and much more. BEST VALUE in West Van. Accepted Offer $5.8 million. COURT DATE IS JULY 17th Thur. Pls touchbase for more info if you want to go to court. (id:60626)
Luxmore Realty
Sl1 1140 54th Avenue
Vancouver, British Columbia
LOTS For Sale! Exceptional opportunity to build your dream home on this expansive 68' x 242' (16,456 sq ft) lot in South Granville, one of Vancouver's most prestigious neighborhoods. Design a luxurious residence up to 9900 square ft home complete with a backyard pool and a detached four-car garage. Conveniently located near top-rated schools including Sir Winston Churchill Secondary and Magee Secondary, as well as parks, shopping, and transit. Don't miss this rare chance to create your ideal living space in a prime location. Also listed is 1140 W 54 SL4 68x122 R2993557. Reach out for more info (id:60626)
Grand Central Realty
8055 Highway 9
King, Ontario
King Township farm with 2317 feet of Hwy 9 frontage. Excellent workable land with Ontario farm house and storage buildings. One of very few farms available in this exclusive area close to the 400/27 corridor just outside of Schomberg close to proposed Hwy 427 extension from Major Mackenzie. Excellent land bank opportunity at reasonable price point. Approximately 125 Acres of workable land. (id:60626)
Coldwell Banker Ronan Realty
8055 Highway 9
King, Ontario
King township farm with 2317 feet of hwy 9 frontage. Excellent workable land with Ontario farm house and storage buildings. One of very few farms available in this exclusive area close to the 400/27 corridor just outside of Schomberg close to proposed Hwy 427 extension from Major Mackenzie. Excellent land bank opportunity at reasonable price point. Approximately 125 Acres of workable land. (id:60626)
Coldwell Banker Ronan Realty
2840 - 2848 Fenwick Road
Kelowna, British Columbia
PRIME OWNER-OCCUPIER INDUSTRIAL OPPORTUNITY WITH INCOME AND FUTURE DEVELOPMENT POTENTIAL: This newly developed industrial complex, just off Highway 97 and adjacent to Scandia Golf & Games, is offered for sale and ideal for businesses looking to secure their own premises while benefiting from additional revenue streams and future development potential. Situated on +/- 2.12 acres (+/- 92,347 SF), the property features four freestanding industrial buildings totalling +/- 12,868 SF. Three of the buildings are designed for multi-tenancy with dual loading bays, entrances, and service connections which offer excellent leasing potential for additional income or future business expansion. The fourth building is a functional blend of warehouse and office space. In addition, the site includes residual land, presenting a rare chance to build additional industrial space, tailored to your specific operational needs or for investment purposes. With direct access off Highway 97 via Fenwick Road, the property is just minutes from UBCO, Kelowna International Airport, and Highway 33. (id:60626)
RE/MAX Kelowna
100 Alcove Drive
Tay, Ontario
Located on the shores of Georgian Bay in Port Severn this resort motel offers Kitchenettes, hotel rooms and waterfront cottage units. This area offers some of the best sport fishing and is also located on Highway 400 for maximum exposure for the Tourist Business. A total of 20 units and two separate living quarters make this an excellent package. All year round business. Almost 300 Ft waterfront. The famous public boat launch spot in Georgian Bay area. Diverse revenue streams: Marina & Boat Rental / Fishing tackle shop/ B&B/ Convenient Store opportunities. New roof on 2022. New dock on 2024. Business and Property "sold as is" offering a seamless transition for new owners. Showing on Tue/Wed/Thu with 24hrs notice, please do not talk to the guest & disturb the business. (id:60626)
Skylette Marketing Realty Inc.
RE/MAX Excel Realty Ltd.
0 Tan Island
Cortes Island, British Columbia
Escape to the rare serenity of Tan Island—a 40 acre private paradise tucked just off the pristine shores of Cortes Island. Surrounded by the crystalline waters of Gorge Harbour, this extraordinary estate comprises five separate titles and offers sweeping panoramic views. The island is serviced by BC Hydro and features two custom built main residences anchoring each end of the property, along with three charming guest cabins, offering endless possibilities. Additional amenities include dedicated laundry, kitchen, and fish cottages; a workshop; a fenced garden area with raised beds and plum, cherry, and apple trees; and two oyster leases. With two deep-water private docks ensuring effortless boat access, Tan Island is the ideal gateway to the enchanting waterways of Desolation Sound. Whether you're envisioning a luxurious personal sanctuary or a one of a kind business venture, this exclusive retreat promises unparalleled beauty, tranquility, and potential. (id:60626)
Engel & Volkers Vancouver Island North
2805 W 30th Avenue
Vancouver, British Columbia
Exceptional Pre-Sale opportunity! Build a 4000+ square ft luxury Net Zero home in prestigious Mackenzie Heights. Breathtaking VIEWS!!!Incredible Water, Skyline, Mountain Views! Fully budgetede at $6M total- (GST on the build only, no GST on the land). Existing permit ready plans with top builder, or bring your own. Such a rare chance to customize whild locking in value. Similar new builds in the area are selling for $8M +. You're invited to walk the lot, review the plans, and build your dream home. The lot is 42 X 135 prime corner lot with amazing views. You may also purchase the lot with an existing liveable home asking price is $3,688,000. Call now for full details. Easy to show anytime (id:60626)
Heller Murch Realty
#902 10143 Clifton Pl Nw
Edmonton, Alberta
Perfectly set between elegant Old Glenora and High Street, The Clifton promises the very best our city has to offer.Imagined by Autograph and designed by McKinley, The Clifton provides 12 floors of expansive estates, rich interiors, and spectacular panoramic views.A symbol of exceptional design and extraordinary living through its craft, timeless architecture and landmark location.The statuesque modern silhouette is home to a small community of estates featuring unobstructed views of the River Valley. With a purposely designed street-facing façade, discreet entrance, and private concierge service, The Clifton offers seclusion and intimacy second to none. Estate comprises of nearly 3500sqft of the finest craftsmanship. This three bedroom residence commands 2/3 of the 9th floor and offers unobstructed views through its floor to ceiling windows. Owners are presented with the opportunity to put their custom stamp on their residence by selecting their interior finishings. Welcome Home. Photos virtually staged. (id:60626)
Sotheby's International Realty Canada
517 Silvertip Pointe
Canmore, Alberta
From the moment you enter this stunning Kidner-built estate, your eyes are drawn to the unobstructed views of the Three Sisters—setting the tone for a home that defines Mountain Architecture. Situated on a spacious 14,015 SF lot along over looking the 15th Tee of the Silvertip Golf Course, this timber frame masterpiece blends elegance with rugged alpine charm. The soaring open beams lead you into the heart of the home—a grand great room anchored by a wood-burning fireplace, seamlessly connecting to a professional-grade kitchen featuring a 48” Wolf range, wall oven, 48” Sub-Zero refrigerator, and wine fridge. Whether you're entertaining or enjoying a quiet evening, the expansive south-facing balcony provides the ideal setting, with panoramic mountain vistas. The luxurious primary suite is a true retreat, complete with a cozy gas fireplace, soaker tub, walk-in closet, and stunning mountain views. Four additional guest bedrooms offer generous accommodations for friends and family to gather and create lasting memories. The walkout lower level is an entertainer’s dream, boasting a spacious family room, full bar, sauna, steam room, and exercise area, a large 2 car heated garage with built in cabinets and granite counters as well. 4,822 SQ FT developed space at grade or above + 254 SQ FT of storage giving you over 5,000 SQ FT. (id:60626)
RE/MAX Alpine Realty
2607 Selwyn Rd
Langford, British Columbia
Welcome to Creekside Community MHP, a serene retreat nestled in Langford, Victoria. Spanning 5.43 acres, this park offers a unique opportunity for peaceful living amidst nature's bounty. With its current RH1 zoning and promising future development potential outlined in the Neighborhood designation, this property presents a versatile canvas for investment and growth. Located in the heart of Langford, residents enjoy convenient access to urban amenities while savoring the tranquility of Creekside living. Surrounded by lush greenery and scenic vistas, this community embodies the essence of harmonious living. Whether you're seeking a tranquil retreat or exploring investment opportunities, Creekside Community MHP invites you to discover the endless possibilities it holds. Embrace the beauty of nature and the promise of growth in this idyllic haven. (id:60626)
Royal LePage Westside Klein Group
1497 Lakeshore Road W
Oakville, Ontario
A residence of quiet sophistication, refined design, and timeless elegance, this is a home where craftsmanship meets comfort and every detail is thoughtfully imagined for modern luxury living. Just across from Coronation Park and enjoying serene lake views, this custom-built home is nestled in Southwest Oakville, one of the town's most prestigious and established enclaves. A property curated with purpose and precision, it reflects an unwavering commitment to quality, design, and everyday livability. From the grand front door, you're welcomed into a space that feels expansive yet considered. The main floor flows effortlessly from a spacious foyer to a private den, formal living room, and an elegant dining area. At its heart, a chef's kitchen offers premium built-in appliances, a large island, custom tile backsplash, and a pot filler, perfect for both casual mornings and elevated entertaining. A breakfast area, servery, and butler's pantry complete the space with seamless practicality. Soaring ceilings, oak floors, custom built-ins, and multiple gas fireplaces elevate the home's warmth and sophistication. Light pours in from expansive windows, creating an airy, uplifting ambiance throughout. Upstairs, the primary suite is a sanctuary with a spa-inspired ensuite, heated floors, and a walk-in closet worthy of a boutique. Three additional bedrooms, a dedicated office, and two bathrooms, each with heated flooring, offer comfort and function for family living. The lower level is designed for indulgence and ease, with a coffered ceiling rec room, a custom wet bar, fireplace, wine cellar with a cooling system, an additional bedroom, and a steam shower bath. Dual staircases ensure easy access. Outside, a landscaped backyard oasis features an in-ground pool with water feature, a cabana with a gas fireplace, and multiple seating areas for dining and entertaining. This is more than a home, its a legacy of living well. (id:60626)
Sotheby's International Realty Canada

