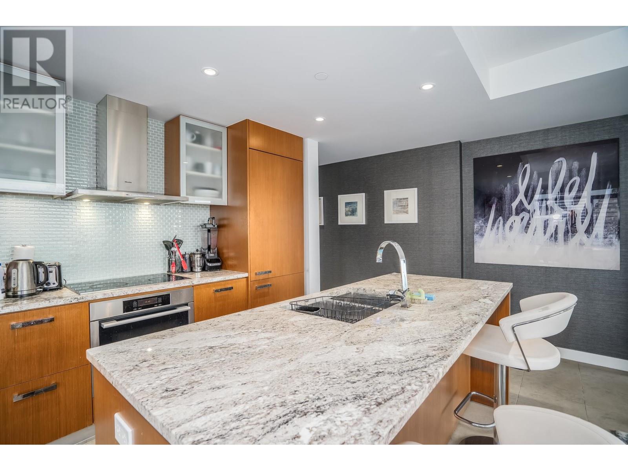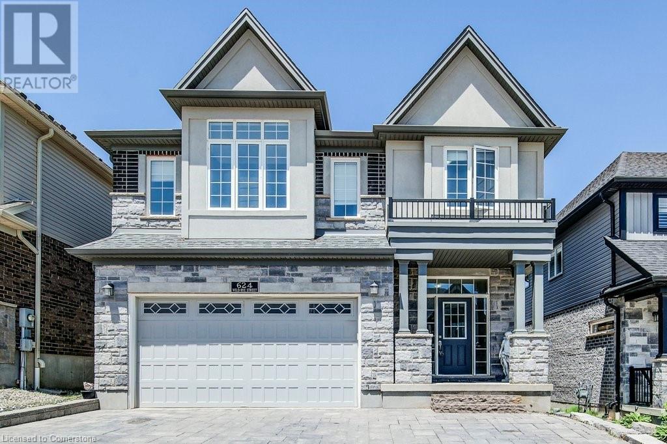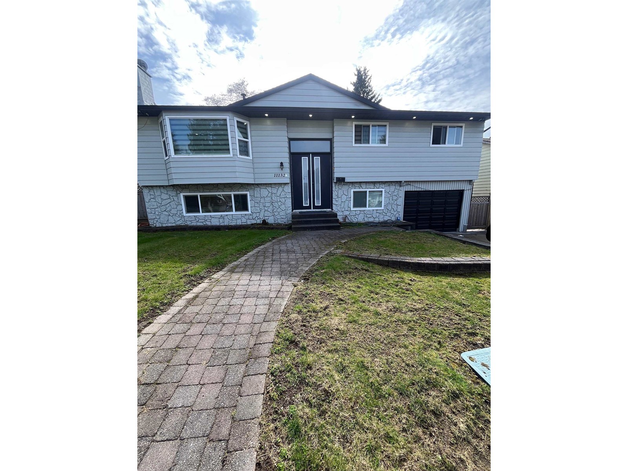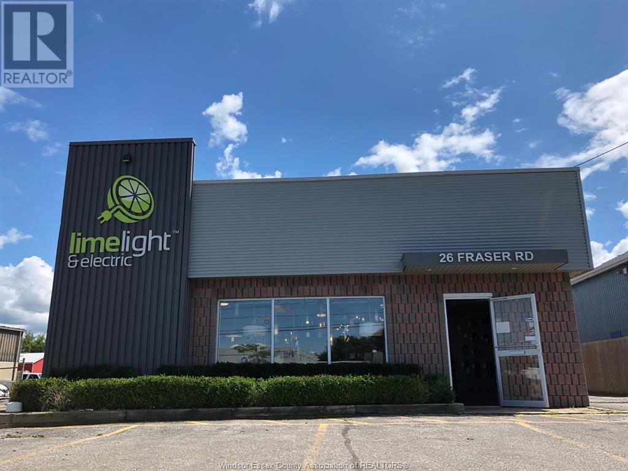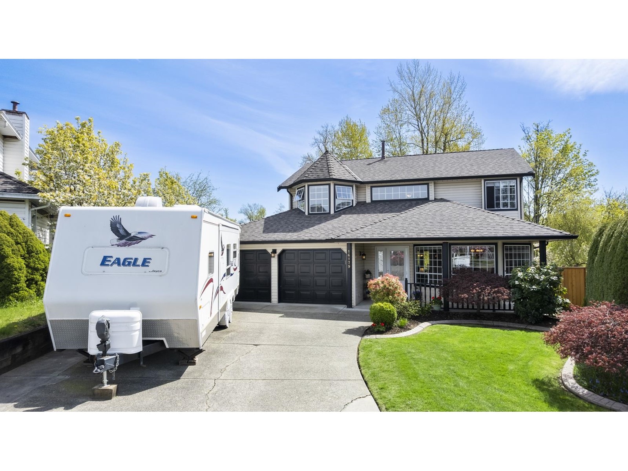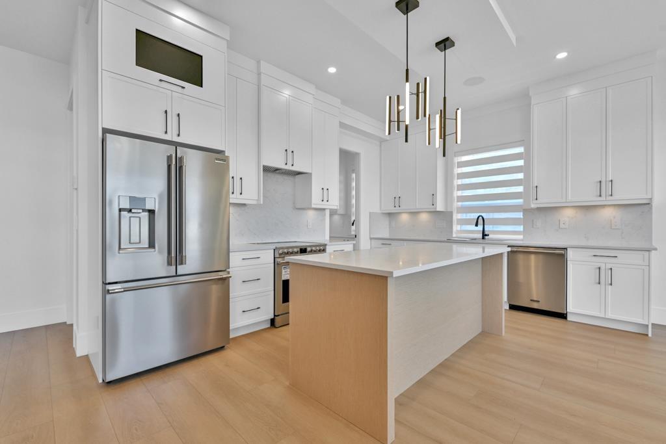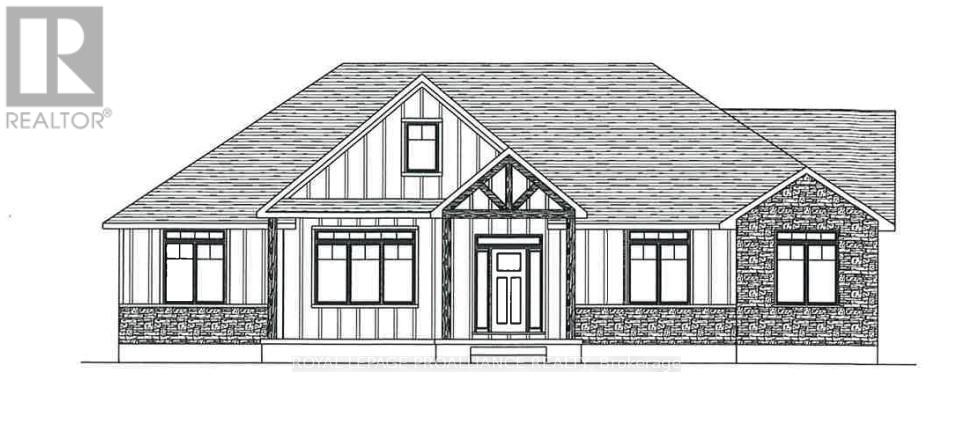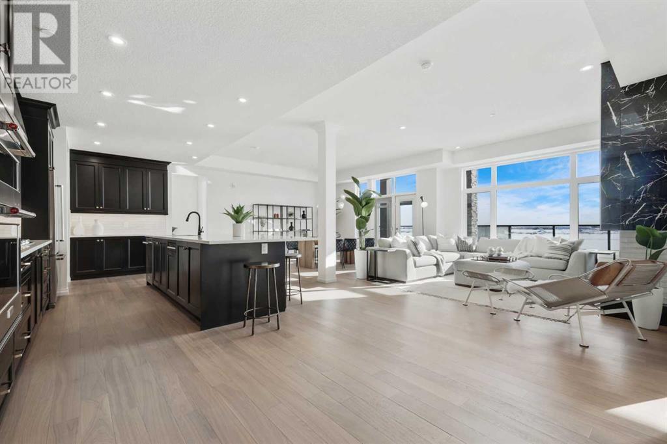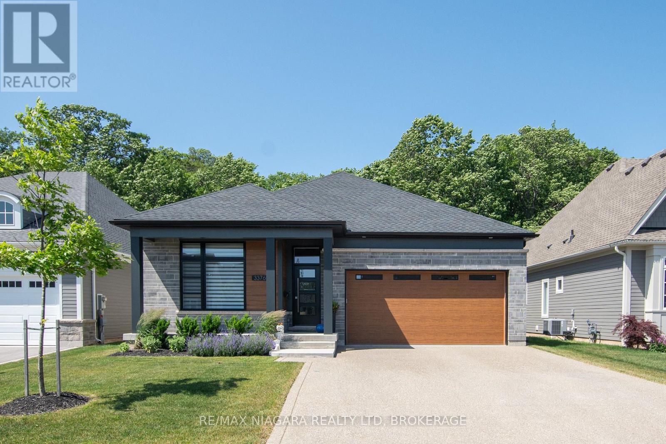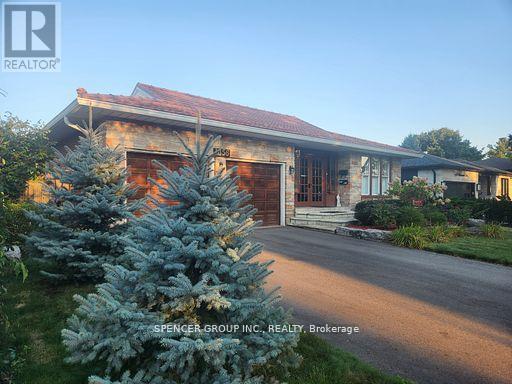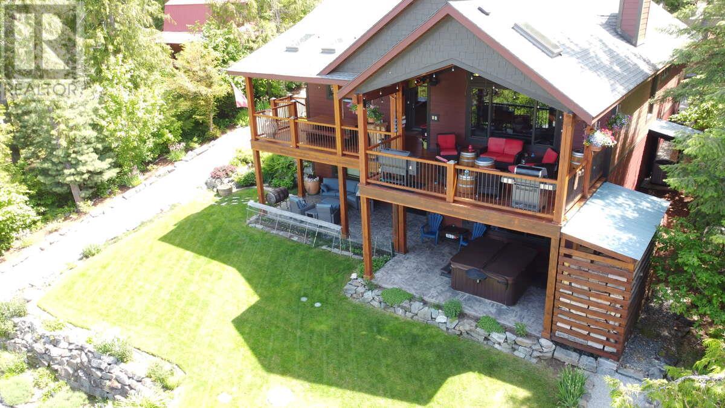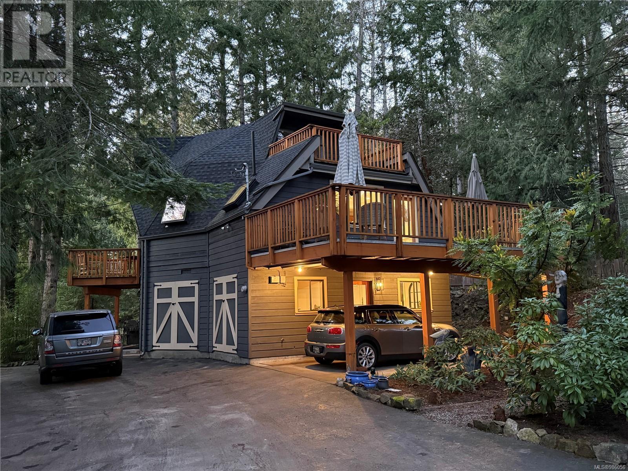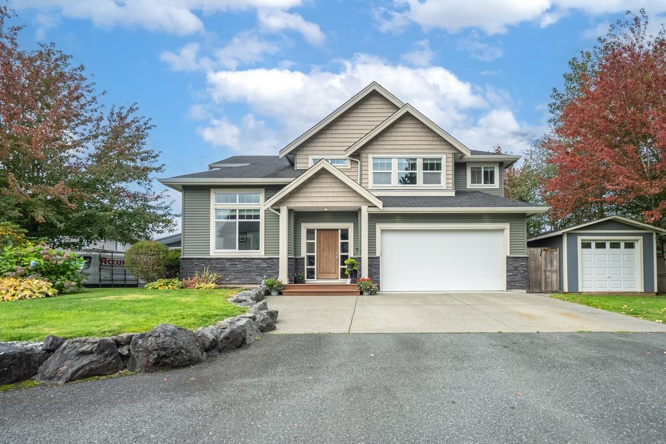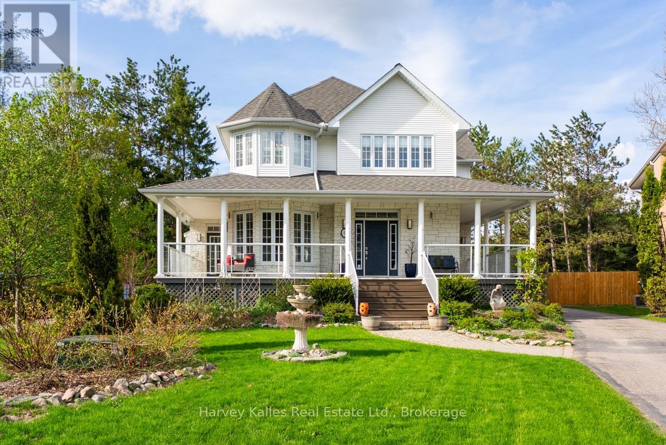1906 1028 Barclay Street
Vancouver, British Columbia
WELCOME HOME! Spectacular original show suite at PATINA with many design/upgrades. Fantastic views of English Bay, Howe Sound, North Shore Mountains & the city from virtually every room. The YMCA offers many facilities next door in addition to its own gym, club house and roof garden. Central Westend/downtown location steps to supermarket and theatres. 24/7 concierge/security. Deluxe interior with open kitchen, separate living and dining room, two bedrooms in opposite end, 2 full baths, a large den/office/storage room plus 2 side-by-side parking stalls with EV charging available.Tenanted until June 30, 2025. (id:60626)
Royal Pacific Realty Corp.
857 Sunnyside Beach Rd
Sault Ste. Marie, Ontario
Welcome to your new waterfront oasis. This stunning one owner, Custom built 4-bedroom home sitting on an acre lot with 108 ft of pristine sand beach waterfront. Sip morning coffee or enjoy a glass of wine & watch the sunset, in your sunroom. Luxurious primary suite with water views, 5-piece ensuite, walk in closet. Luxurious kitchen with large island & granite counters. Home features a split floor plan. Sunroom leads to a stone patio with walk out to a fabulous backyard entertainment area. Stone patios & stone walk out to the beachfront. You won't want to miss out on viewing this property. These are just a few highlights, book viewing today and see for yourself!! This home has it all! (id:60626)
Century 21 Choice Realty Inc.
624 Wild Rye Street
Waterloo, Ontario
Beautifully layout 5 bedroom, 4 bath executive home located in one of the best ranking schools and desired location near shopping center and amenities. Professional finished basement and many upgrade. Ample size living and dining room with high ceiling throughout. Welcome foyer connected to functional mudroom. High-end kitchen equipment gas stove, build-in main brand microwave and oven on quality carpentry, large island extended granite countertop serve as bar. Primary bedroom with oversize 5 pieces ensuite bathroom next to walk-in closet with window, wide walkway and ample windows provided the open and airy feeling of comfy bedrooms area. 2nd floor laundry and central vac provide the convenience of cleaning routine. Finished basement offers extra large bedroom and bathroom for possible in-law setup or visiting guest. There is large finished storage room in the basement for your toys. Full fence backyard come with full length house wide oversize deck for enjoying your outdoor relaxation. (id:60626)
Solid State Realty Inc.
1252 Lakeview Drive
Oakville, Ontario
Welcome to 1252 Lakeview Drive, a beautifully updated 3-bedroom backsplit in the desirable Falgarwood neighbourhood of East-Oakville. Situated on a premium 65 x 108 lot, this home offers 2,500 SQFT of finished living space with a fantastic layout for families. Inside, youll find a brand new custom kitchen (2025), new flooring, and a renovated bathroom with ensuite privileges. Other updates include a new roof (2023) and 200-amp electrical panel upgrade (2025). The bright, walk-out lower level adds valuable flexible living space filled with natural light. Step outside to your large, private backyard, complete with a patio for entertaining and ample garden space. Nature lovers will appreciate the rare backyard entry to the tranquil Iroquois Shoreline Woods Park trails. Additional features include an attached double garage, parking for six cars, and a quiet, family-friendly community close to top-rated schools, shopping, transit, and highways. Move-in ready with immediate possession availabledont miss this exceptional opportunity! (id:60626)
Real Broker Ontario Ltd.
1252 Lakeview Drive
Oakville, Ontario
Welcome to 1252 Lakeview Drive, a beautifully updated 3-bedroom backsplit in the desirable Falgarwood neighbourhood of East-Oakville. Situated on a premium 65’ x 108’ lot, this home offers 2,500 SQFT of finished living space with a fantastic layout for families. Inside, you’ll find a brand new custom kitchen (2025), new flooring, and a renovated bathroom with ensuite privileges. Other updates include a new roof (2023) and 200-amp electrical panel upgrade (2025). The bright, walk-out lower level adds valuable flexible living space filled with natural light. Step outside to your large, private backyard, complete with a patio for entertaining and ample garden space. Nature lovers will appreciate the rare backyard entry to the tranquil Iroquois Shoreline Woods Park trails. Additional features include an attached double garage, parking for six cars, and a quiet, family-friendly community close to top-rated schools, shopping, transit, and highways. Move-in ready with immediate possession available—don’t miss this exceptional opportunity! (id:60626)
Real Broker Ontario Ltd.
11132 Patricia Drive
Delta, British Columbia
Court Order Sale. This 5 bedroom 3 bathroom BASMENT home very well maintained in a family oriented neighborhood. Quiet street with tons of privacy, 3 BED ROOM 2 FULL BATHROOM UPSTAIR ,2 BEDROOM SUITE (kitchen and separate entry already downstairs). Home gets tons of natural light and has had a few updates throughout the years: new floors, kitchen cabinets, NEW WINDOWS,deck in the backyard. Quick access to Alex Fraser Bridge to get to Richmond and New Westminster, and Highway 17 to get to Langley and surrounding areas. Schools in catchment are Elementary (Devon Gardens) which is walking distance, & Highschool (Delview Secondary School) which is just a few minutes away. Close to shops and recreation, also walking distance to bus stops . OPEN HOUSE SATURDAY FROM 1 TO 3 PM (id:60626)
Jovi Realty Inc.
3200 20 Street Ne
Salmon Arm, British Columbia
Welcome to this stunning luxury home in the prestigious Woodland Heights subdivision of Salmon Arm. An elegant 6-bedroom, 4-bathroom home on a spacious .60-acre lot that exudes quality and style throughout. Step inside to find a grand timber-frame entryway, soaring 9-foot ceilings, Hickory hardwood floors, high end finishes throughout, and a spacious 2 bedroom suite . The kitchen features exquisite Alder cabinetry with soft-close drawers, Quartz countertops, and ample storage with a spacious pantry. A striking Gold feature wall is one of the many stand-out features of this home, while blending seamlessly with the warmth of the cabinetry. The oversized primary bedroom boasts a luxurious 5-pce ensuite and a generous walk-in closet. Two more spacious bedrooms along with a stylish full bathroom complete the main living space. A fourth bedroom with full 3pc ensuite is located on the lower level, perfect for guests or a home office. The bright lower-level suite offers two additional bedrooms with full-size windows, level entry with parking at your doorstep, separate laundry, walkout patio, and a bright open floor plan. Over $60k in recent backyard landscaping, plus R-10 zoning allows for a potential shop or carriage home. Enjoy views of Mt Ida, peekaboo view of Shuswap Lake, an abundance of natural light throughout the home all while backing onto serene farmland. With a 2-car garage, generous driveway parking space, and charm of this high-end community step into luxury today! (id:60626)
Fair Realty (Salmon Arm)
26 Fraser Road
Leamington, Ontario
THIS NEARLY 8400 SQ FT BUILDING IS SITUATED ON APPROX 1/2 ACRE LOT ZONED C2. EASY ACCESS TO MAIN ROADS & HIGHWAYS AND POSITIONED IN AND IDEAL OFFERING OF COMPLIMENTARY BUSINESSES - RONA IS DIRECTLY ACROSS, TIM HORTONS AND SUCCESSFUL LOCAL NATIONAL BRANDS. THE MIXED USE OF THE BUILDING OFFERS RETAIL, WAREHOUSE & 52 SELF-STORAGE UNITS. CURRENT OCCUPANT USES 12+ UNITS FOR OFFICES & STORAGE. UPDATED ARCHITECTURAL EXTERIOR, WELL MAINTAINED INTERIOR, NEW HVAC (2024), RENOVATIONS (2013) + THE LOCATION MAKE THIS BUILDING A FANTASTIC ADDITION TO ANY PORTFOLIO. CALL TODAY! (id:60626)
Jump Realty Inc.
16179 78b Avenue
Surrey, British Columbia
Wonderfully maintained 3BR+2.5BTH Fleetwood residence. Nestled in a quiet culdesac with a beautifully landscaped lot & oversized driveway (57 ft), this family home greets you w/ bay windows illuminating a formal living area w/ rich laminate flooring. The chef-worthy kitchen, updated with granite counters, chic cabinetry & stainless steel appliances, flows seamlessly into a generous family room. French doors open onto an expansive deck w/ a power awning and fully fenced yard. Relax in naturally-lit bedrooms upstairs as the spacious primary boasts a spa-like ensuite. Short walk to schools, shops, and future Skytrain. Updates: Poly-B Replaced (2024), Perimeter Drain Replaced & Foundation Sealed (2020), Roof & Gutters Replaced (2015), 30 Amp Plug for RV/Trailer. JUST PLANTED: 18 PRIVACY TREES! (id:60626)
Exp Realty Of Canada Inc.
Exp Realty Of Canada
46269 Stevenson Road, Sardis East Vedder
Chilliwack, British Columbia
Brand New 3-Storey Custom Home in Sardis! Discover over 3,600 sq. ft. of luxury living in this beautifully crafted home featuring a 2-bedroom legal suite and a spacious theater/rec room with a powder bath. The main floor offers a bright living room, family room with gas fireplace, gourmet kitchen with granite countertops, Large pantry, and a sundeck with built-in speakers. Upstairs 4 bedrooms, 3 full bathrooms including 2 primary suites, all with cozy carpeting. Enjoy premium features like air conditioning, stainless steel appliances, glass railings, zebra blinds, and a landscaped yard. Separate electricity meter for basement Double garage with high ceilings and an RV-friendly driveway. Close to schools, golf, shopping, and mountain views. A must-see property! (id:60626)
Century 21 Coastal Realty Ltd.
16 Berend Court
Quinte West, Ontario
Style meets function in the Magnolia model. But consider this your place holder, because in Frankford Estates, all home plans can be customized to your heart's desire. This exclusive estate subdivision features fully custom homes on large country lots by Van Huizen Homes. All the features you want in your family home, along with the outdoor space you crave. Frankford is known for its friendly, laid-back vibe. Surround yourself in the scenery and enjoy the convenience of small-town life, with easy access to larger towns in the Bay of Quinte region. 16 lots range in size from 1.9 acres to 4.7 acres. Rest easy knowing that you're dealing with a reputable local builder for whom top quality finishes come standard. Expect 9-foot ceilings, high end windows, quartz countertops and luxury flooring choices. The builder's Tarion warranty provides another layer of assurance. And while you'll certainly enjoy country living in Frankford Estates, you'll also enjoy natural gas service and the connectivity of Bell FIBE. (id:60626)
Royal LePage Proalliance Realty
12 Berend Court
Quinte West, Ontario
Great family living all comes together in the Harmony floor plan. But consider this your place holder, because in Frankford Estates, all home plans can be customized to your heart's desire. This exclusive estate subdivision features fully custom homes on large country lots by Van Huizen Homes. All the features you want in your family home, along with the outdoor space you crave. Frankford is known for its friendly, laid-back vibe. Surround yourself in the scenery and enjoy the convenience of small-town life, with easy access to larger towns in the Bay of Quinte region. 16 lots range in size from 1.9 acres to 4.7 acres. Rest easy knowing that you're dealing with a reputable local builder for whom top quality finishes come standard. Expect 9-foot ceilings, high end windows, quartz countertops and luxury flooring choices. The builder's Tarion warranty provides another layer of assurance. And while you'll certainly enjoy country living in Frankford Estates, you'll also enjoy natural gas service and the connectivity of Bell FIBE. (id:60626)
Royal LePage Proalliance Realty
101, 180 Marina Cove Se
Calgary, Alberta
The Streams of Lake Mahogany present an elevated single-level lifestyle in our stunning Reflection Estate homes situated on Lake Side on Mahogany Lake. Selected carefully from the best-selling renowned Westman Village Community, you will discover THE BROOK, a home created for the most discerning buyer, offering a curated space to enjoy and appreciate the hand-selected luxury of a resort-style feeling while providing you a maintenance-free opportunity to lock and leave. Step into an expansive 1700+ builders sq ft stunning home with 10' ceiling heights overlooking Mahogany Lake featuring a thoughtfully designed open floor plan inviting an abundance of natural daylight with soaring 10-foot ceilings and oversized windows. The centralized living area, ideal for entertaining, offers a Built-in KitchenAid sleek stainless steel package with French Door Refrigerator and internal ice make and water dispenser, a 36-inch 5 burner gas cooktop, a dishwasher with a stainless steel interior, and a 30-inch wall oven with convection microwave; all nicely complimented by the Charcoal Elevated Color Palette. The elevated package includes rich tone cabinets in the kitchen with oversized hardware; glossy subway tile at the kitchen backsplash; soft close cabinetry with 36" uppers, angled front hood fan shroud, sil granite undermount sink, upgraded pantry, under cabinet lighting and a stylish modern light package in a beautiful finish to match. All are highlighted with bright white Quartz countertops. You will enjoy two bedrooms on either side, nicely framing in the central living area, with the Primary Suite featuring a spacious 5-piece oasis-like ensuite with dual vanities, a large soaker tub, a stand-alone shower, and a generous walk-in closet with built-ins. The Primary Suite and main living area step out to a 54ft terrace with a gorgeous view of the Lake. Yours to soak in every single day. To complete the package, you have a sizeable foyer, and the spacious laundry room is adjacent t o the entry of your private double-attached heated garage with a full-width driveway. Jayman's standard inclusions feature their trademark Core Performance, which includes Solar Panels, Built Green Canada Standard with an Energuide rating, UVC Ultraviolet light air purification system, high-efficiency heat pump for air conditioning, forced air fan coil hydronic heating system, active heat recovery ventilator, Navien-brand tankless hot water heater, triple pane windows and smart home technology solutions. Enjoy Calgary’s largest lake, with 21 more acres of beach area than any other community. Enjoy swimming, canoeing, kayaking, pedal boating in the summer, skating, ice fishing, and hockey in the winter with 2 private beach clubs and a combined 84 acres of lake & beachfront to experience. Retail shops & professional services at Westman Village & Mahogany’s Urban Village are just around the corner, waiting to be discovered. (id:60626)
Jayman Realty Inc.
3376 Whispering Woods Trail
Fort Erie, Ontario
Experience the best of refined living; a rare opportunity to embrace an elegant & tranquil lifestyle in The Oaks at Six Mile Creek - one of the Niagara Peninsula's most sought-after adult-oriented communities. Nestled against serene, forested conservation lands with no rear neighbors except for the beauty of nature, this stunning 2+1 bedroom, 3-bathroom freehold home offers 2,968 square feet of thoughtfully designed living space, enriched with over $100,000 in premium upgrades. The customized Oak B model showcases luxurious finishes & bright, open spaces ideal for both entertaining & relaxation. Main floor highlights include 12-ft flat ceilings with 8-ft doors, expansive walls of windows & patio doors offering breathtaking forest views, and exquisite lighting fixtures throughout. The modern kitchen features two-tone cabinetry, open shelving, a large center island with barstool seating, and a sleek, squared-off breakfast nook. The primary bedroom is a serene retreat, complete with garden doors to the covered patio, a walk-in closet, and a spa-like 3-piece ensuite. The main floor also includes a 2nd bedroom or office, a stylish 3-piece bathroom, and a mudroom with laundry & garage access. Guest can enjoy their own private retreat with a large recroom, additional bedroom, and a 4-piece bathroom. Outside, the oversized rear covered patio w/roll down privacy screen provides a peaceful spot to enjoy the wooded surroundings, while the backyard features a private access gate to the forested trails. The front of the home has a charming porch and an exposed aggregate driveway leads to the extra-wide, deep, and high insulated garage, offering plenty of room for two full-sized vehicles and even a lift, if desired. Located just a short walk from Lake Erie's scenic shoreline, the 26km Friendship Trail and historic Downtown Ridgeway's vibrant shops, restaurants and amenities, this home also offers quick access to Crystal Beach's sandy shores, unique boutiques, and lakeside dining. (id:60626)
RE/MAX Niagara Realty Ltd
12005 & 12009 97 Avenue
Grande Prairie, Alberta
Discover the ideal location for your business on these two individually titled lots totaling 3.2 acres in Grande Prairie's Vision West Business Park, strategically positioned south of the bustling airport amidst established businesses like Napa Auto Parts, Peavey Mart, and Red-L Distributors. With Business Industrial (IB) zoning and full municipal services, these lots offer versatility and convenience, perfect for a range of business needs. Benefit from the area's future-ready infrastructure and proximity to key transportation networks, ensuring your enterprise's long-term success and growth potential. Call your Commercial Realtor© today and elevate your business to new heights. (id:60626)
RE/MAX Grande Prairie
1856 Briarcrook Crescent
Mississauga, Ontario
Location, location, location - in the prestigious Applewood community of Mississauga East, right on the border of Toronto. Schools, sports facilities, shopping, and places of worship. Amazing walking and bike trails, Markland Woods golf club on the other side of the road, Etobicoke Centennial sports facilities - 5 minutes drive. Easy access to all 400 series highways and Pearson Airport. Large backyard with a swimming pool, currently renovated, great for entertaining. Four large bedrooms. An extra-large family room is a bonus for that growing family. This property includes a 2-car garage and two additional parking spots in front. Partly covered outdoor area to enjoy dinners outside. Sauna-gym-swimming pool combo included. The versatile rec room promises endless entertainment possibilities, making it the ultimate gathering space. Potential in-law suite with separate entrance. OFFERS ANYTIME. (id:60626)
Spencer Group Inc.
859 Melrose Street
Kelowna, British Columbia
""BEST PRICE"" on a new walk-out rancher with a legal suite in Black Mountain that features 5 Bedrooms, 4 Bathrooms plus a Theatre room with over 3700 sq ft of living space plus an oversized 30' wide garage, (Room for two cars plus the toys on the side). You will notice the quality throughout this gorgeous home. The main floor boasts an open concept floor plan with 9' ceilings. 3 bedrooms up with the Primary suite boasting a lovely 5 pce. ensuite. The Great room, Dining and Kitchen are all open for easy living with lots of windows for natural light and to enjoy beautiful views of the mountains from the huge covered sundeck. Downstairs features a 400 sq. ft theatre room with a large bedroom, Huge Rec room with wet bar plus a 1 bedroom legal suite with separate entrance and laundry. There is also a huge storage area on the side, (so no need for a shed). Extra insulation and airtightness, Energy Step Code 3 compliant (R24 walls and R60 ceilings) to save on energy costs! Just a 40 min drive to Big White, 2 min drive to Black Mountain Golf course, 20 minutes to downtown & only a 15 min drive to UBCO. 10 year New Home warranty. Virtual tour at https://unbranded.youriguide.com/859_melrose_st_kelowna_bc/ (id:60626)
Macdonald Realty
82 Walker Road
Enderby, British Columbia
For more info, please click on Brochure button below. Escape to an exquisite retreat at Mabel Lake BC. This luxurious 3012 sq ft home epitomizes elegance & functionality with 4 bedrooms, 3.5 bathrooms, & a walkout basement featuring 9'6"" ceilings & a wet bar. The custom-built kitchen is an entertainer’s dream, showcasing Northstar appliances, custom cabinetry, granite countertops, & a stunning solid wood resin island. Wide plank hickory flooring flows throughout, while every bathroom & shower is adorned with travertine tiles. Comfort & efficiency are paramount, with radiant heating, forced air, & air conditioning ensuring year-round comfort, complemented by a cozy wood-burning stove. The living room & master bedroom feature vaulted ceilings, with the living room further enhanced by beautiful exposed wood beams, creating a rustic yet luxurious ambiance. Designed for ultimate outdoor enjoyment, the home features a west-facing 600 sq ft covered back deck with vaulted ceilings, timber beams, and copper railings, perfect for soaking up the afternoon sun. The 235 sq ft front porch echoes the same exquisite finish. The property is tiered with meticulously crafted rock walls & lush landscaping, complete with an irrigation system. At the front, there is a courtyard with a beautiful flagstone patio, providing an inviting space for outdoor gatherings. Additional highlights include a covered stairwell from the roadside above and convenient road access to the oversized garage below. (id:60626)
Easy List Realty
141 Cedar Lane
Salt Spring, British Columbia
In The Round - Located on a 3/4 acre woodland, my folks moved to this geodesic dome home in 2002. Over the years, it has provided family and friends with an inspiring environment to share and enjoy the unique nature of Salt Spring. A mix of cozy and creative spaces present with an authentic yet current sense of design. Exceptional Wolf / SubZero equipped kitchen. Premier guest level suite. Six separate sundecks and patios. Studio and workshop spaces. Garden friendly back yard.Perhaps much like the architecture itself intended, this wonderful house has circled back to being offered for the first time in decades. (id:60626)
Sotheby's International Realty Canada Ssi
240044a Township Road 244
Rural Wheatland County, Alberta
Spectacular 35 Acre Lakefront Property in the Heart of Wheatland County.A once-in-a-lifetime opportunity to own one of the most extraordinary and unique properties to ever hit the market. Located just 10 minutes east of Strathmore, this breathtaking 35.62 acre oasis offers the perfect balance of peaceful lakefront living and easy access to everyday amenities. At the heart of the property lies a spring-fed, swimmable lake complete with a private sandy beach—your own slice of paradise perfect for kayaking, sea-dooing, paddleboarding or simply soaking in the view. The fully renovated two-story home boasts 2,258 sq ft of thoughtfully designed living space, featuring 4 bedrooms, 3 full bathrooms, and an abundance of charm and character.This property has been extensively updated and includes new furnaces, hot water tank, water pump, shingles, roof, and a recently installed air conditioning. Step inside to an inviting and functional mudroom featuring classic wainscoting, a stylish barn door, and a conveniently located laundry area. The open concept main floor is designed to impress, with floor-to-ceiling windows offering panoramic lake views, an exposed custom wood beam, and a cozy river rock wood-burning fireplace. The show-stopping kitchen features quartz countertops, a farmhouse sink, a full-size fridge and freezer combo, timeless white cabinetry, pantry with butcher block shelves, and an oversized island—ideal for entertaining. Also on the main floor: a spacious dining area, living room with built-in bar, full bath, and a generous office or guest bedroom. Upstairs, an oversized staircase leads to a vaulted family room perfect for family movie nights, a large master bedroom with ensuite, two additional bedrooms, and another full bathroom. Downstairs is a massive 5 ft high crawl space, great for storage.Step outside and enjoy peaceful morning sunrises from your spacious 1,300 sq ft wraparound porch. Classic country charm radiates from the dormer windows and pillar s, adding to the home’s welcoming curb appeal. The property continues to impress with an adorable 10’x20’ guest cabin, complete with power - perfect for hosting and visitors. Spend summer evenings gathered around the stone firepit or take in the views from the expansive lake deck, crafted from low-maintenance composite. When winter settles in, experience star-filled skies from the warmth of your hot tub nestled beneath a pergola. The 30’x50’ Quonset with power and a large overhead door offers ample storage for equipment and toys. Horse lovers will appreciate the fence setup with gates, ready for your equine companions. This is more than just a home—it's a lifestyle. Rarely does a property like this come to market. Book your showing today! (id:60626)
RE/MAX Key
32605 Maynard Place
Mission, British Columbia
STUNNING TWO-STOREY HOME on a private, fully fenced 12,700 sq ft lot (0.29 acre). Features a bright open-concept main floor with soaring 13ft ceilings, living room with gas fireplace dining area is off to the side, a large white shaker kitchen, full bathroom, laundry room with a sink, main-level bedroom or den. Upstairs offers four spacious bedrooms and two full baths. The flat backyard is perfect for entertaining, complete with an above ground pool. Ample parking, including RV space. Located near schools and recreational facilities in a prime neighbourhood. A perfect blend of comfort, space, and convenience! You won't be disappointed, this home has been well maintained. (id:60626)
Royal LePage Little Oak Realty
13057 66a Avenue
Surrey, British Columbia
Fully renovated home 3 bed 2 bath upstairs, windows, fireplace replace, 1 bed 1 bath and kitchen downstairs with separate entry. Close to school centrally located, won't last long easy to show. (id:60626)
Century 21 Coastal Realty Ltd.
822 Austin Dr
Cortes Island, British Columbia
This stunning 3430 sq ft lakefront home offers private beach access and breathtaking views, all just minutes from stores, the school, community hall, and health centre. Overlooking Hague lake, the property provides a peaceful oasis, surrounded by fruit trees, well established perennials and a flower/veggie garden. The bright and spacious 5-bedroom, 3-bathroom home includes a vacation rental suite on the lower level, and multiple outbuildings- a woodshed, boat shed, and garden shed as well as 845 sq ft studio, providing space for all of your creative endeavors. In-floor heating throughout all buildings, a wired-in automatic backup generator, ample storage and 2 pantries offer functionality and comfort. A rare opportunity to make the calm and beauty of lakefront living on Cortes Island your reality. (id:60626)
Exp Realty (Na)
9 Melane Court
Bracebridge, Ontario
Extraordinary, postcard perfect curb appeal at this sophisticated and stunning 4-6 bedroom, 5 bathroom, 2 storey home, serving up exciting and sleek architectural details, with an invigorating layout, comfortable for just a couple, yet with a family friendly spirit. Over 5,100 sq. ft. of beautifully flowing living space. Exquisitely positioned, in-town, on full municipal services, within walking distance of amenities, yet exclusively nestled on a quiet and secluded true 'cul-de-sac'. Melane Court is unquestionably one of Bracebridge's finest addresses. Built in 2002 and originally owned by the builder, the home stands proudly with a beautiful wrap-around covered southwest facing porch, with a cleverly tucked away attached 4-car garage along the side with paved drive, ample parking, on a large 1/2 acre lot with fully fenced garden oasis back yard. Inside, a dramatic 2-storey foyer beckons with its curved staircase. The main floor features a solar southerly office/den, hardwood floors, formal living room, dining room, eat-in kitchen, and separate family room. Plus a handy mudroom, powder room, and MF laundry room. Upper level presents 3 sizeable bedrooms plus a loft, one with an ensuite privilege, one fully ensuited, plus the 1,100+ sq. ft. primary wing featuring a private den/T.V. room, walk-in closet, ensuite with soaker tub, sauna, studio, and walk-out to deck. Finished lower level is a flexible space with access from the garage, 3 pc. bath, ample storage, bedroom, gymnasium, and rec. room. Potential to create a nanny's suite with the basement. 10 kW back-up generator, central air, forced air gas heat, multiple fireplaces. Newly resurfaced back deck and large patio area with custom greenhouse, and separate gazebo enliven outdoor living. An executive family home in a neighbourhood where very, very rarely is anything offered for sale. This is a truly exemplary offering exuding so much warmth and charm, with features and facets everyone desires. (id:60626)
Harvey Kalles Real Estate Ltd.

