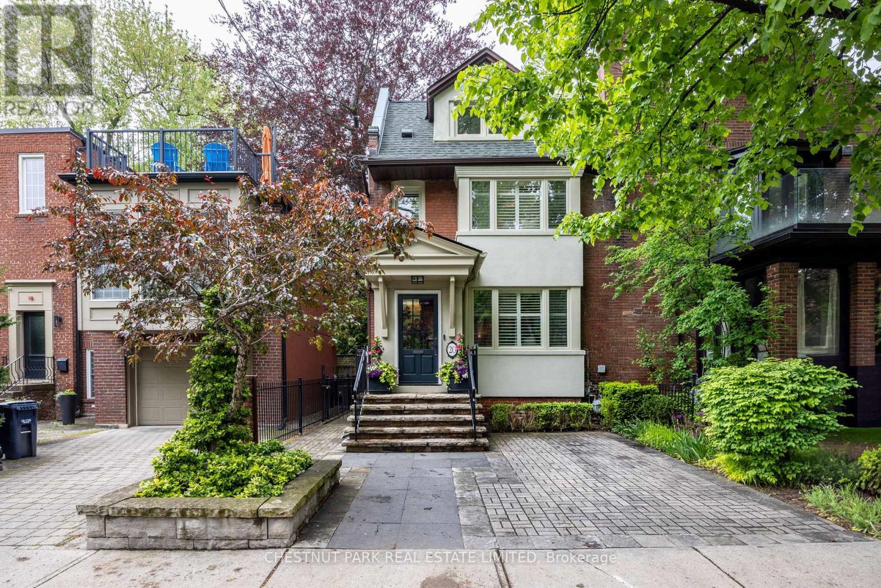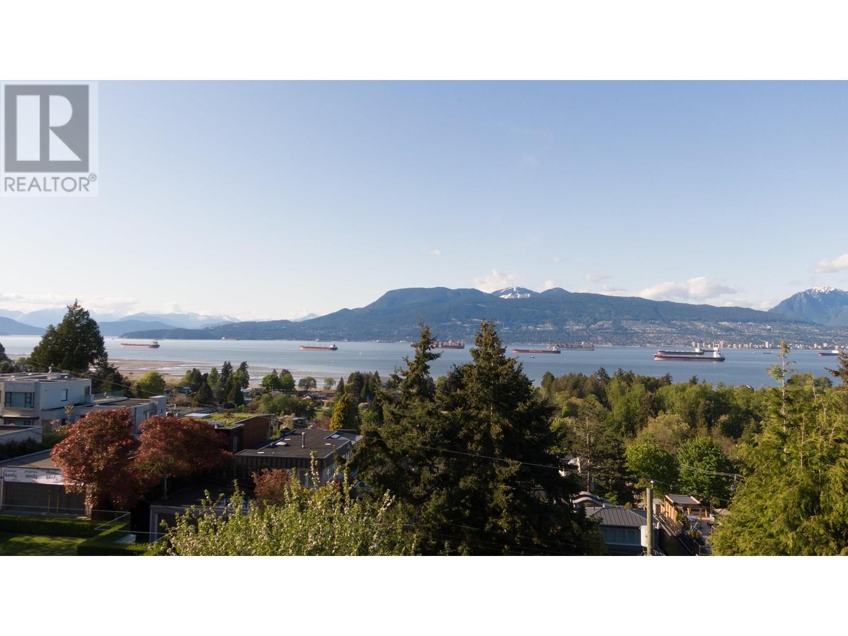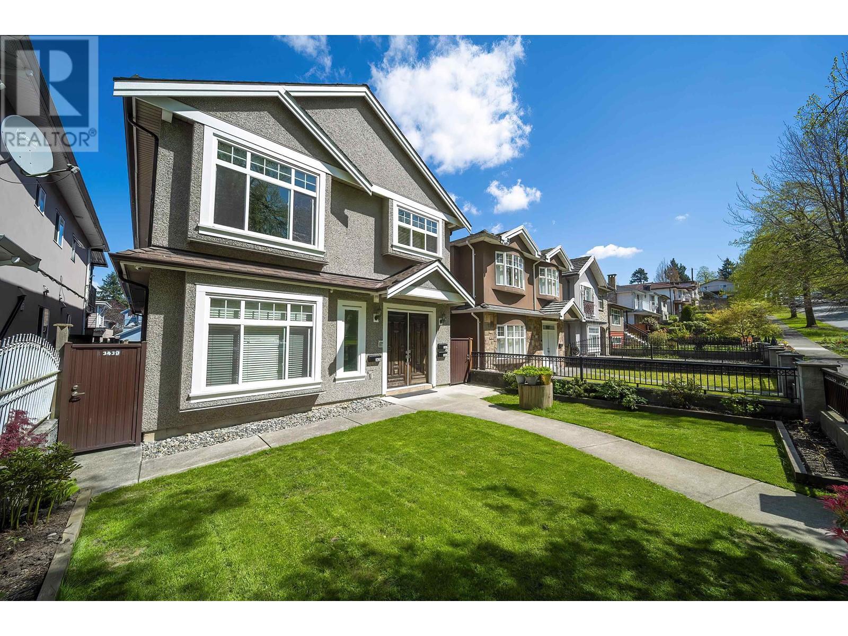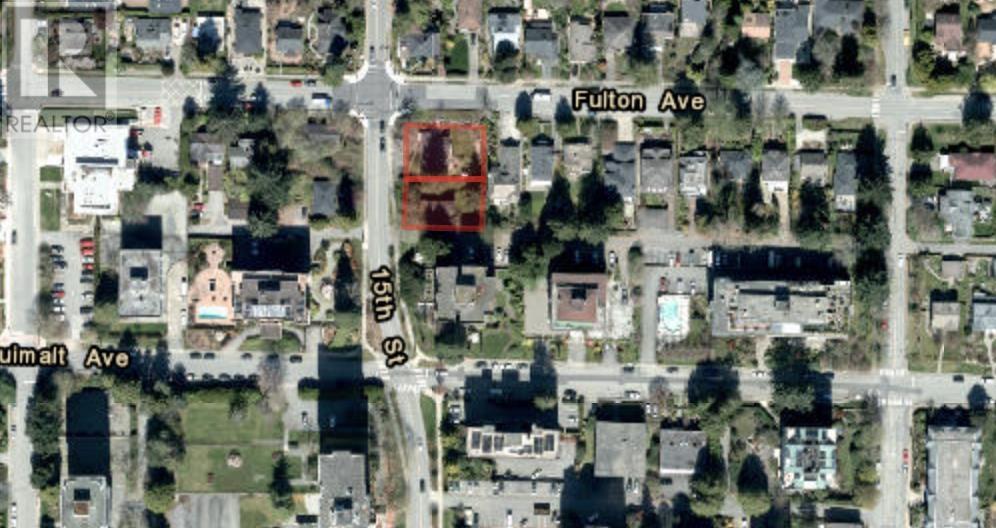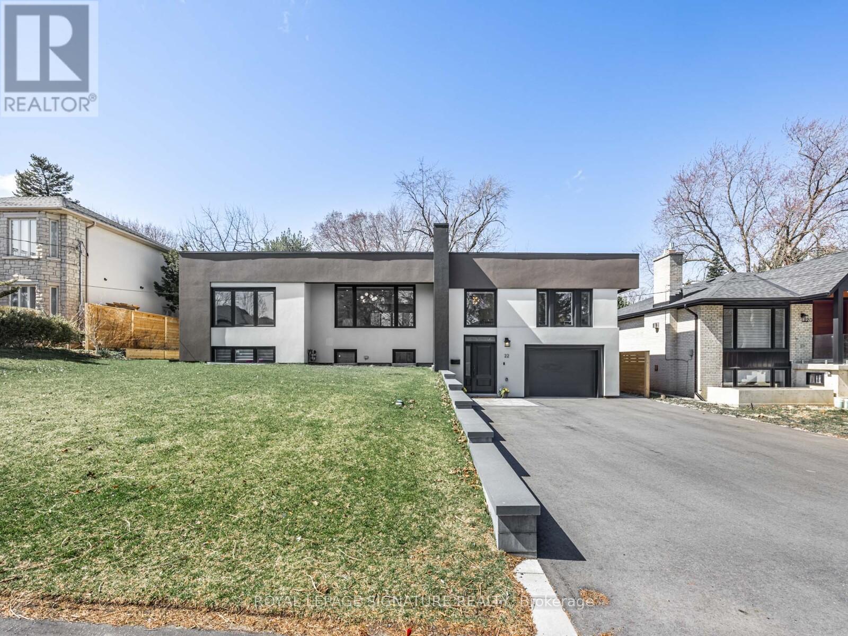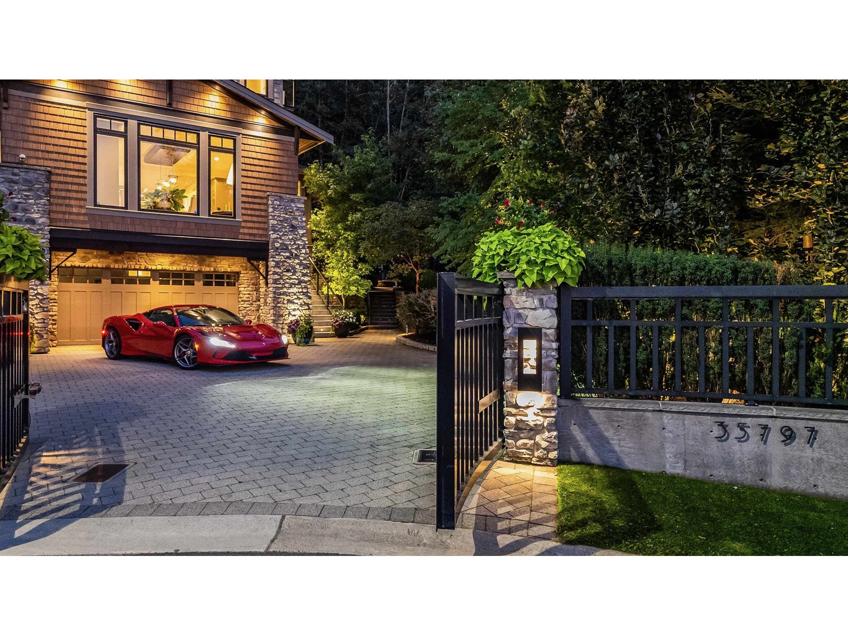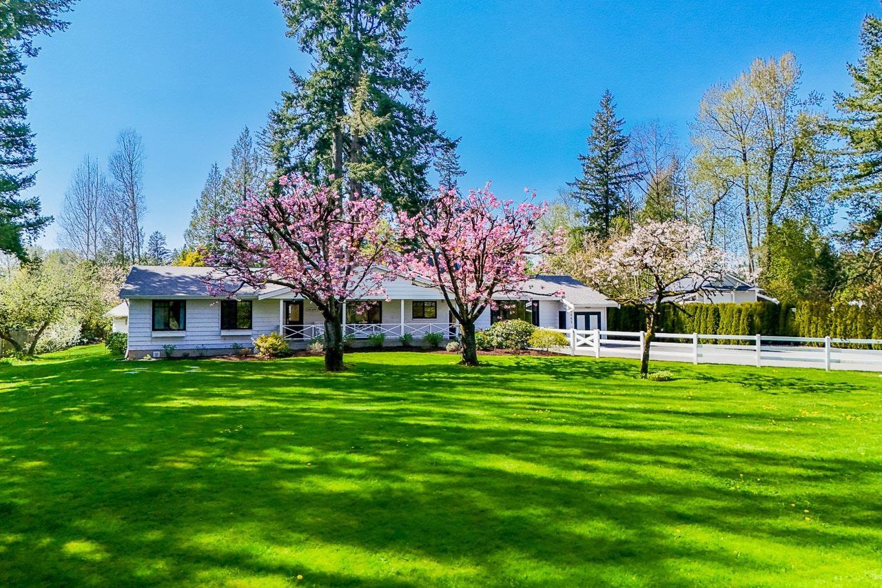20 Nanton Avenue
Toronto, Ontario
A rare find, nestled on a quiet tree-lined street in the heart of South Rosedale. This extra-wide semi-detached family home offers almost 2300 square feet of living over 3 levels, with four bedrooms upstairs, a formal living room & an open concept kitchen/ living area overlooking the back garden. Situated in one of Toronto's most coveted neighbourhoods, only steps to the TTC and 15 minutes to the financial district, this residence offers incredible value in an enviable location with licensed parking for 1 car. Timeless elegance greets you from the welcoming foyer with bevelled glass entrance door & curved ceiling to the solid wood floors, cloak closet & powder room. A sun-drenched formal living room or office with double french doors, gas fireplace and bay window gives you privacy from the hustle. Open concept Kitchen boasts full sized gas stove, panelled fridge, and a large calcutta marble island as well as a gas BBQ on the back deck. You'll be ready for your next culinary adventure and family gathering. The second floor boasts a quiet primary bedroom with walk-out to spacious private deck in the trees, 4 piece bathroom with polished limestone & heated floors, plus large 2nd bedroom/ family room with electric fireplace and walk-in closet. The third floor has 2 light-filled bedrooms with large built-in closets, ceiling fans, linen closet, 3-piece bathroom with heated floor. Basement with above grade windows offers playroom/ recreation room area, full Miele washer/ dryer, cedar closet, and loads of storage space. 20 Nanton Ave is just steps away from prestigious private schools, Branksome Hall and Montcrest, as well as top-rated Rosedale Public School, Rosedale Heights School of the Arts & Jarvis Collegiate Institute. Easy access to the TTC subway ensures you are well connected to all the amenities Toronto has to offer. Ready for immediate occupancy, this lovely property is situated in a family-friendly community that will provide years of comfort and enjoyment. (id:60626)
Chestnut Park Real Estate Limited
26020 Twp Rd 511 A
Rural Parkland County, Alberta
LOCATION LOCATION LOCATION!! 48.22 Acres just Minutes from Edmonton. A curved, treelined driveway leads to an elegant custom-built 2-storey home featuring 4 bedrooms, 4 bathrooms, and high-end finishes. The gourmet kitchen with granite countertops flows seamlessly to the formal dining room and grand living room. Relax on the low-maintenance deck or retreat to the serene primary suite. The estate includes an attached 5-car heated garage, a 25’x40’ pole barn, and extensive fencing - over $250,000 invested - ideal for an equestrian center or private venture. Subdivision potential offers future development opportunities making this a smart investment in a prime and growing location. For an unmatched lifestyle, unwind after a busy day with a round of golf just around the corner at the Edmonton Petroleum Golf & Country Club or the Blackhawk Golf Club. Whether seeking a prestigious private residence or future development, this meticulously crafted property is ready to exceed expectations. (id:60626)
Schmidt Realty Group Inc
1788 Willowbrook Road
Oliver, British Columbia
Welcome to your private South Okanagan retreat, an extraordinary 10+ acre estate in the heart of wine country. This custom built Santa Fe inspired home with walkout lower level is a one of a kind offering privacy, timeless design, & seamless indoor-outdoor lifestyle. The 3,300 SF 3bdrm, 3bth residence showcases imported Mexican tile, bamboo flooring, & 10' ceilings. The chef’s kitchen features a Bubinga wood island, granite counters, premium appliances, & a walk-in pantry. The main living area centers around a stunning stone fireplace, adding warmth & architectural charm. A spacious primary suite offers a spa ensuite with a clawfoot tub & custom steam shower. Step outside to your private resort style oasis with an inground saltwater pool, firepit, putting green, & a covered outdoor kitchen. A 29' x 15' Studio/Pool House with Murphy bed, 3pc bth & built-in cabinetry offers flexibility. There is another heated workshop with garage door opening located directly below. The fully fenced acreage inc. a 34' x 48' heated 2 Bay Outbuilding with 16' ceilings, 2pc bth & Sani-dump, multiple outbuildings, equipment sheds, greenhouse, garden & a 14' x 66' 2bd, 2bth mobile home for guests, caretaker, or rental use. Whether you're seeking a family estate, equestrian retreat, or vineyard vision - bring your ideas! Total sq.ft. calculations are based on the exterior dimensions of the building at each floor level & include all interior walls & must be verified by the buyer if deemed important. (id:60626)
Chamberlain Property Group
4415 W 4th Avenue
Vancouver, British Columbia
Attention Developers! Two side by side 33' x 168.2' lots, these properties boasts breathtaking ocean and city VIEWS and offer endless development possibilities: Ready-to-go plans for a 6-unit multi-family strata development (complete with DP & BP & most City fees have already been paid). Ready to go Formwerks Architectural Plans for 2 single family homes, 3 unit multiplex, or 1 stand alone home. Or take advantage of the newly approved Multiplex program to increase buildable area from 9,452.85sf to 11,121sf. Subdivide and construct 8 residential units for either market sale or rental. Create a stunning 6700sf single family home along with a 2800sf laneway home. Build two gorgeous duplexes. Opt to subdivide into two lots, each accommodating two 3300sf single family homes and two 1400sf laneway homes. The property and existing house are being sold "as-is, where-is". (id:60626)
RE/MAX Select Properties
3443 Price Street
Vancouver, British Columbia
Quality Built 12 years home facing South with Laneway House on 33'x138' lot in the desirable location of Collingwood neighborhood. 2872 SF with 2 bdrm suite on each side on main and a laneway house (565 SF) with 2 bdrm + kitchen. 2 blks from Joyce Station, grocery stores and schools. The park is just in front of the house. Video please see the link: https://drive.google.com/file/d/1cBUR2BZBsE046OXzJHKj36mS9z4YgIar/view?usp=share_link. VR please the link: https://my.matterport.com/show/?m=3ZxKqqMYFck Open house will be between 2-4pm on 10th May(Saturday) (id:60626)
Nu Stream Realty Inc.
1885 Central Rd
Hornby Island, British Columbia
Hornby Heart Vineyard – Boutique Vineyard Estate & Lifestyle Retreat on Canada’s West Coast: Located at 1885 Central Road on beautiful Hornby Island, British Columbia, Hornby Heart Vineyard offers a 10-acre turnkey opportunity combining a boutique vineyard, glamping retreat, and culinary venue. The property features four acres of mature vines, along with a small-batch winery, tasting room, production facility, and picnic license. Accommodations include nine fully furnished luxury glamping tents, a private three-bedroom character home, and an additional one-bedroom guest cabin. A timber-frame restaurant with a chef’s kitchen, Bravo Forno pizza oven, full-service bar, and indoor/outdoor dining areas provide a stunning setting for weddings, private events, and farm-to-table experiences. With established revenue streams from wine sales, lodging, and events, the sale includes the brand, equipment, and loyal clientele, offering seasonal or year-round operating flexibility. Hornby Island is a sought-after destination known for its clear waters, vibrant community, and natural beauty. This is an exceptional lifestyle investment opportunity, also eligible for foreign investors seeking Canadian business immigration options. (id:60626)
Royal LePage-Comox Valley (Cv)
10584 137a Street
Surrey, British Columbia
All measurements and sizes approximate. Buyer shall make their own measurements if that is important to them. Selling "as is where is." Land value, old home on land, owner occupied. Part of a land assembly for an apartment building in City Center. Try low or high rise build. Used old pic. due to trees blocking the view. INVESTORS TRY YOUR OFFERS! For appointmants to show please by email. (id:60626)
Sutton Group-West Coast Realty (Surrey/120)
774 15th Street
West Vancouver, British Columbia
This charming cottage boasts a prime location in the highly desirable Ambleside neighbourhood, just a short 5-block stroll to the sandy shores and all that Ambleside has to offer. Built in 1919, this home features 2 bedrooms and 1 bathroom on the main floor, providing comfortable living space. Situated on a spacious 6,350 square ft lot, the property presents exciting development potential. The Ambleside Local Area Plan allows build stacked townhouses, a unique opportunity for future expansion or redevelopment. It is assembled with 790 15th Street, the total lot size is over 13,100 sqft. (id:60626)
RE/MAX Crest Realty
22 Yorkleigh Avenue
Toronto, Ontario
This Classic Raised Bungalow Has Been Masterfully Transformed From The Ground UpEmerging As A Luminous, Design-Driven Home Where Modern Sophistication Meets Everyday Function. From The Moment You Step Into The Serene, Light-Filled Foyer, You are Welcomed Into A Space That Exudes Calm, Comfort, And Contemporary Elegance. The Upper Level Features A Spacious, Airy Layout With Three Generous Bedrooms. The Primary Suite Is Privately Positioned In Its Own Wing, Offering A Walk-In Closet And A Spa-Like Ensuite Complete With A Glass-Enclosed Shower And Heated Floors.The Open-Concept Main Floor Is Anchored By A Sleek, Magazine-Worthy Chefs Kitchen That Seamlessly Combines Style And Functionality. Featuring A Large Central Island With Integrated Sink And Beverage Fridge, Floor-To-Ceiling Cabinetry, And Dual Spice Drawers Flanking The Oven, This Culinary Space Is Tailor-Made For Both Casual Meals And Elevated Entertaining. Engineered White Oak Hardwood Flooring, And Dimmable Pot Lights Add Warmth And Refinement Throughout. Flowing Effortlessly From The Kitchen, The Dining And Living Areas Open Directly Onto The Backyard, Creating A Seamless Indoor-Outdoor Experience. Whether Hosting A Summer Dinner Party Or Enjoying A Quiet Evening Under The Stars, This Home Allows You To Effortlessly Extend Your Entertaining Outdoors. The Fully Finished Lower Level Adds Versatility, Featuring Three Full Bedrooms And Two Full Bathrooms, Including A Jack And Jill Ensuite Shared By Two Of The Rooms. With A Separate Entrance, This Space Is Ideal For An In-Law Suite, Extended Family, Or An Potiential Income-Generating Rental. This Home Is As Sound As It Is Stunning, With All-New HVAC, Plumbing, Electrical, Appliances, And Window Coverings. The Transformation Continues Outdoors With Fresh Stucco, A New Roof, Windows And Doors, A Professionally Installed Patio Stone Walkway, And A Newly Repaved DrivewayCombining Curb Appeal With Enduring Quality. (id:60626)
Royal LePage Signature Realty
35797 Ledgeview Drive
Abbotsford, British Columbia
Designed by the renowned SuCasa Designs, crafted by a master builder as their personal residence, ensuring that every inch reflects impeccable taste and superior craftsmanship. With high-end finishes and custom touches throughout, this home redefines luxury living. Situated on a private lot, the property offers tranquility while being just minutes from city conveniences. Perfect for entertaining, this home is an entertainer's dream, featuring a stunning outdoor pool area that flows effortlessly into the spacious interiors. Inside, the open-concept design maximizes space and light, showcasing expansive living areas, a state-of-the-art kitchen with top-tier appliances, and thoughtful details that reflect SuCasa's signature style. From premium materials like marble countertops to builder-grade upgrades, no detail has been overlooked. This home offers a unique blend of luxury, comfort, and style-perfect for family living or hosting unforgettable gatherings. (id:60626)
Royal LePage Little Oak Realty
4465 248 Street
Langley, British Columbia
Nestled in the heart of Salmon River, this sprawling renovated rancher with loft is situated on a stunning 1-acre property with landscaped gardens and room to roam. Featuring 7 bedrooms, 3 bathrooms, a designer kitchen with quartz counters and Café appliances, plus a converted two-storey barn ideal for guests, a studio or nanny's quarters. The open-concept living areas are perfect for entertaining, with large windows flooding the space with natural light and offering picturesque views of the property. Enjoy outdoor living with a pool, hot tub, wood fire pit, and covered patio with gas heaters. Beautifully landscaped grounds create a private oasis perfect for entertaining or relaxing. A rare blend of luxury, charm, and space-your dream retreat awaits! (id:60626)
Macdonald Realty (Surrey/152)
23311 118 Avenue
Maple Ridge, British Columbia
Development Opportunity - Investor Alert! Prime development potential! This 32234.4 sq. ft. lot (as per BC Assessment) is perfect for builders and investors and must be purchased together with the neighbouring property at 11821 Glenhurst Street to maximize its potential. Located in an excellent area for future projects, this property offers ample space for development. Showings by scheduled appointments only-do not access the property without prior approval. Contact us today for more details! (id:60626)
Exp Realty

