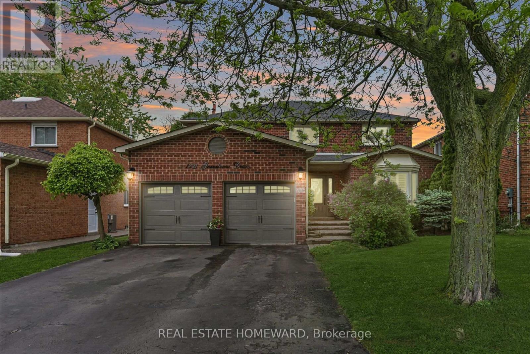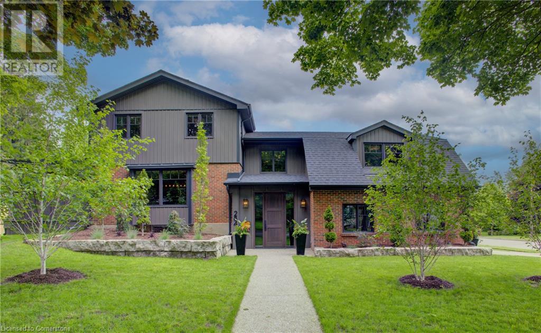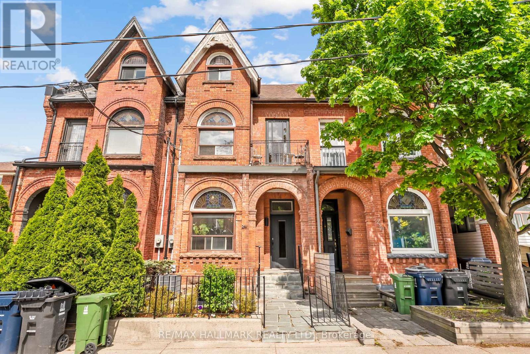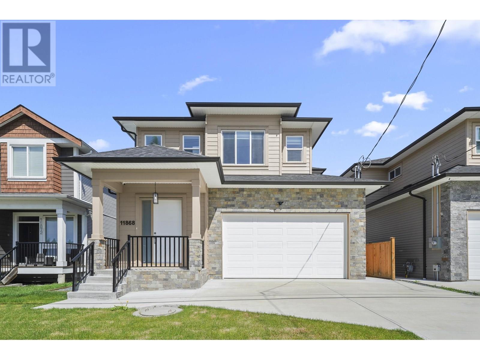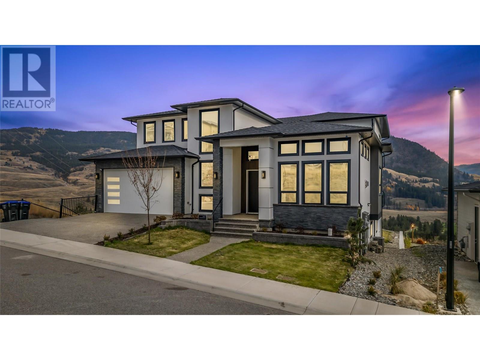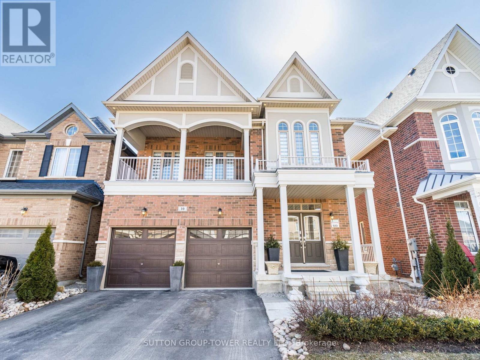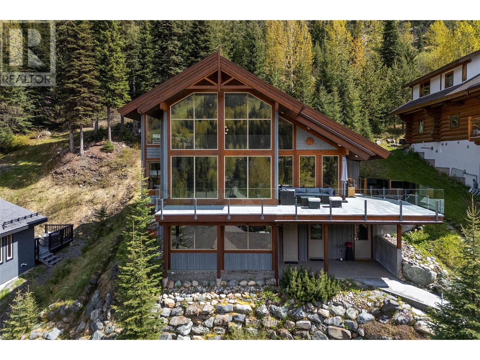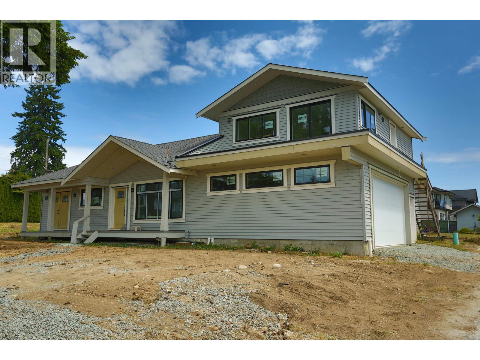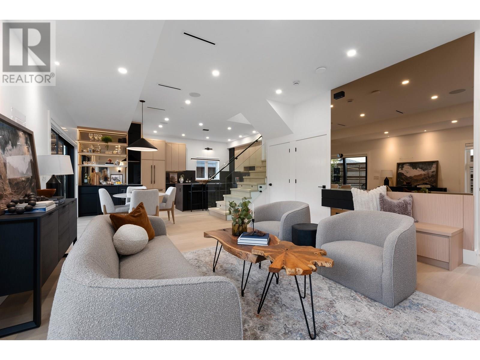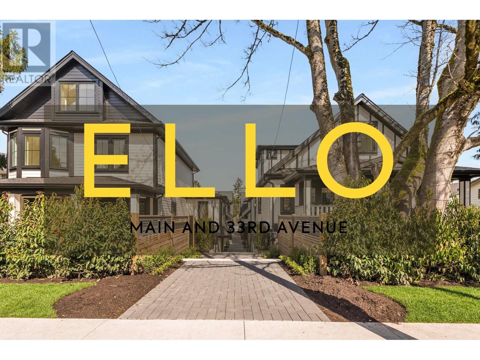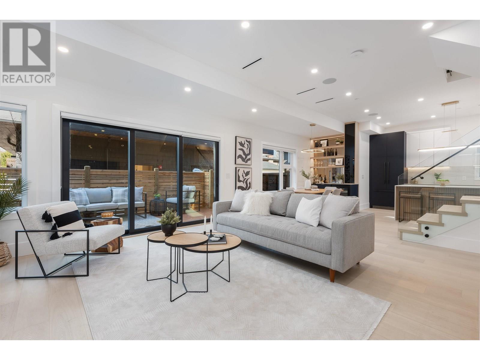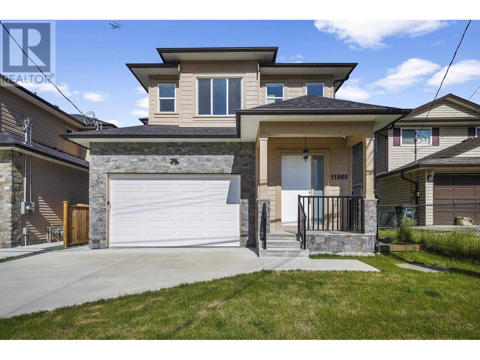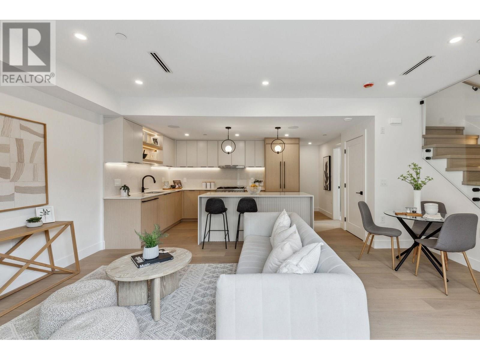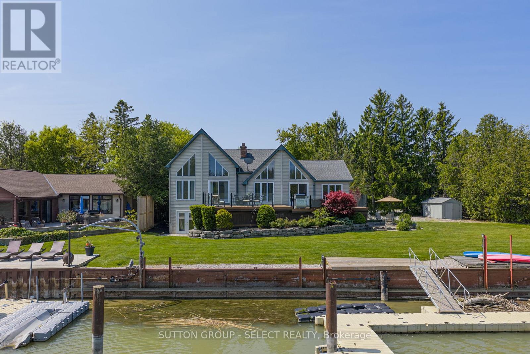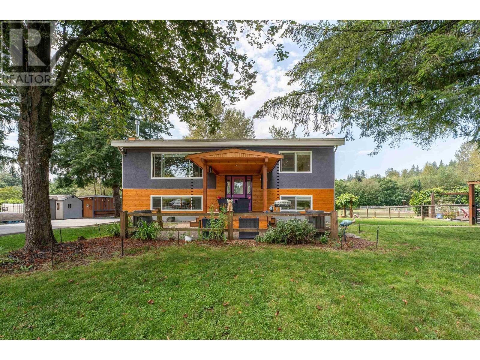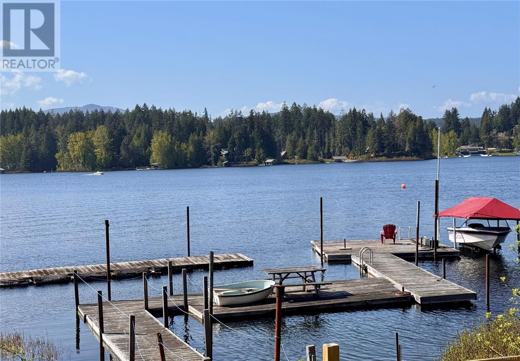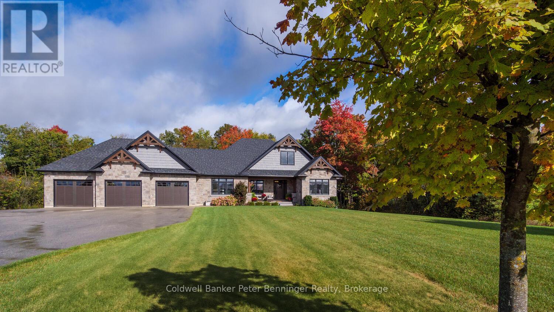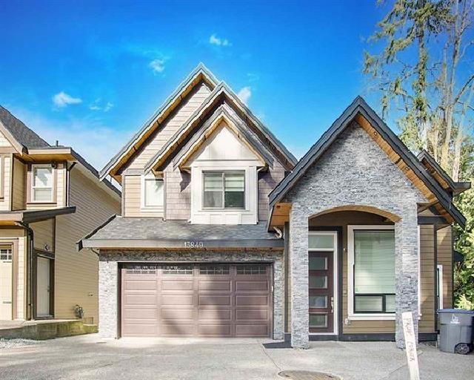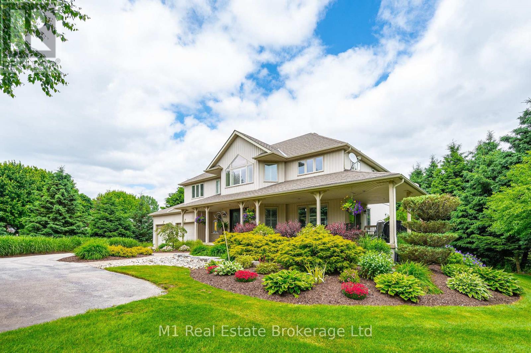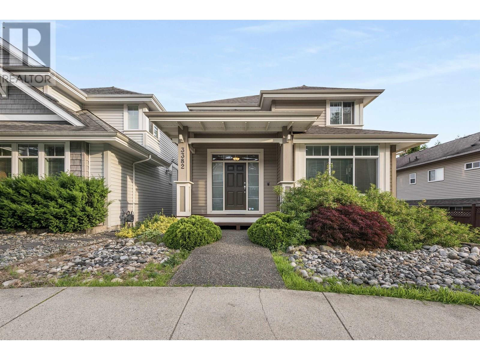1221 Grandview Drive
Oakville, Ontario
Stylish. Spacious. Stunning. Welcome to Your Dream Home. Tucked into one of Oakville's most coveted family-friendly communities, this beautiful 4-bedroom stunner is the perfect blend of modern elegance and everyday comfort. With top-rated schools, incredible neighbours, and a backyard that feels like a private resort, you are not just buying a house - you're stepping into a lifestyle. Step through the welcoming front door into a space that instantly says "home." A pretty sitting room and dining room set the stage for everything from Sunday brunches to candlelit dinners. Need to work from home in peace? You'll love the main floor office and powder room that keeps it practical and polished. Open-Concept Heart of the Home. The kitchen is designed with entertainers in mind - opening seamlessly into the family room with a stylish white gas marble fireplace that is equal parts cozy and chic. Walk out into your private backyard oasis featuring a sparkling pool, hot tub, and a covered sitting area with awning - your own slice of paradise, perfect for summer soirées or quiet morning coffees. Upstairs Retreat. Primary suite feels like a luxe escape, with a newly renovated ensuite complete with a double vanity and spa-like shower. 3 more generously sized bedrooms and a beautiful 4-piece bathroom ensure space and style for the whole crew. Basement Bonus Vibes. Need room to move and relax? The finished basement has flexible spaces perfect for a home gym, bedroom, and cozy TV nook - plus a 3-piece bath with shower to keep things functional. Hardwood floors throughout, 2-car garage, and a vibe that says welcome from the moment you arrive. Community Goals. Minutes from Falgarwood PS, St. Marguerite d Youville, Iroquois Ridge HS, Holy Trinity Catholic SS, and Sheridan College, with parks, shops, and highways all within reach. And the neighbours? They are not just neighbours, they are the kind who help shovel your driveway and lend you sugar when you run out. Its that kind of place (id:60626)
Real Estate Homeward
284 Old Post Road
Waterloo, Ontario
Welcome to a masterpiece of modern design in the heart of prestigious Beechwood! This architecturally stunning, multi-level home has been fully transformed inside and out with uncompromising craftsmanship and top-tier finishes. A refined blend of contemporary elegance and timeless charm flows throughout this unique residence. Step inside to soaring ceilings, dramatic ceiling lines, and expansive living spaces designed for both grand-scale entertaining and intimate family moments. The show-stopping family room boasts a statement fireplace, floating glass railings, and seamless sight lines across the main level. At the heart of the home, a chef-inspired kitchen features a full suite of Thermador appliances, an oversized working island, and a secondary island perfect for gathering. Ascend to the private primary suite level – a serene retreat complete with sitting area and a spa-like ensuite. A few steps up reveals two more generously sized bedrooms that was once 4 bedrooms masterfully transformed to create extra large rooms. The one plus bedroom could easily transformed back to a 4th bedroom. Also enjoy another luxurious 4-piece main bath on the same level. Ambience lighting on the stairs adds a touch of sophistication as you explore each level, while surround sound speakers throughout the home create for any desired mood. The lower levels offer versatility for today’s lifestyle, including a light-filled rec-room, large laundry with built-in cabinetry, an ideal office/yoga studio, and a breathtaking spa-inspired bathroom. Outdoors, enjoy a fully equipped BBQ kitchen, covered patio with maintenance-free Composite decking, and a fenced, pool-sized yard – perfect for summer living. Nestled on a mature tree-lined street near top-rated schools, universities, the upcoming regional hospital, tech campuses, and conservation areas. Exclusive access to private community pool and tennis courts completes the lifestyle. A truly exceptional home for those who demand the finest. (id:60626)
Royal LePage Wolle Realty
261 Ossington Avenue
Toronto, Ontario
Handsome & grand Victorian home located in the heart of Toronto's trendiest neighbourhood, Trinity-Bellwoods. Just steps from the iconic Ossington Strip. This three-storey residence blends timeless architectural charm with excellent income, all in one of the city's most walkable and in-demand locations. Currently configured as three self-contained apartments. The upper floors feature a spacious four-bedroom, two-bathroom apartment with two private outdoor spaces, tenanted as of Aug 1. The main floor hosts a bright and character-filled two-bedroom unit, currently tenanted, while the basement contains a one-bedroom apartment, tenanted as of Aug 1. The property generates an annual gross rent of $$108,461.16. Built in 1889 , original 19th-century details remain beautifully intact, including exquisite stained glass windows, intricate wood trim, and a stunning arched hallway on the second floor that speaks to the homes heritage. Outside, a deep and beautifully landscaped backyard with mature trees. With a Walk Score of 99, Transit Score of 89, and Bike Score of 84, 261 Ossington is perfectly positioned for convenient, car-free living. From world-class dining and cafés to shops, galleries, and green spaces, everything is just steps away. Whether you're an investor, a multi-generational household, or a buyer with a vision to restore this home to a grand single-family estate, this is a rare opportunity to own a true piece of Toronto history in one of its most exciting neighbourhoods! (id:60626)
RE/MAX Hallmark Realty Ltd.
11868 Blakely Road
Pitt Meadows, British Columbia
Welcome to this brand new, stunning 5-bedroom, 5-bathroom home located in the heart of Pitt Meadows, known for its excellent schools and family-friendly atmosphere. This beautifully finished residence features a 2-bedroom, 1-bathroom basement suite-ideal for extended family or as a mortgage helper. Inside, you'll find high ceilings and a bright, open-concept layout that flows into an entertainer´s dream kitchen, complete with a top-of-the-line appliance package, oversized island, and access to a covered deck perfect for year-round gatherings. Conveniently located close to Highway 1, all levels of schools, shopping, and parks, this home offers the perfect blend of brand-new luxury, comfort, and everyday convenience. OPEN HOUSE canceled due to road work. call for appointment (id:60626)
Real Broker
647 Carnoustie Drive
Kelowna, British Columbia
Welcome to 647 Carnoustie Drive – Luxury at Its Finest! This stunning 6 bedroom home offers a blend of elegance, modern convenience & spacious living. The main residence features 4 beautifully appointed bedrooms, each with its own ensuite & walk-in closet. Top floor boasts 3 luxurious master suites, while the main floor includes a fourth master, complemented by a steamer shower in the ensuite. The kitchen is a chef’s dream with Fisher Paykel appliances, plus a spice kitchen. Expansive covered deck, complete with a gas hookup for bbq. The main floor also features a 2-piece powder room, speakers throughout the interior and exterior, and a living area illuminated with rogue lighting for added ambiance. The top & main floors feature radiant heat, creating a cozy warmth throughout the home. Lower level features a two-bedroom legal suite featuring its own laundry, AC, & electric heating. In addition to the legal suite there is a huge (~1300SqFt) flex space that could serve as an in-law suite, home theatre, gym etc. Special features include solid oak stairs, Nest thermostats, five speaker zones for an integrated sound experience inside and out, and roughed-in connections for a hot tub or future pool. The two-car garage feature's an 18' wide door as opposed to the standard 16'. Conveniently located close to UBC, Kelowna International Airport, Big White Ski Resort, & a short distance to shopping, schools, & city bus routes, this home perfectly blends luxury living with accessibility. (id:60626)
Century 21 Assurance Realty Ltd
1445 Golden Meadow Trail
Oakville, Ontario
Welcome to 1445 Golden Meadow Trail an exceptional family home located in the heart of Oakvilles highly sought-after Iroquois Ridge South community. This meticulously maintained 4-bedroom, 4-bathroom residence showcases pride of ownership throughout, with thoughtful updates, elegant finishes, and an ideal layout for modern family living.The main floor features a bright, open-concept design filled with natural light, highlighting the updated kitchen complete with high-end stainless steel appliances, stone countertops, and ample storage. Large windows throughout the home provide gorgeous views of the backyard, creating a warm and inviting atmosphere.Upstairs, the expansive primary suite includes a spa-inspired ensuite and generous closet space. The finished lower level offers a spacious rec room, custom bathroom, stylish wet bar, and the option for a fifth bedroom perfect for guests, a home gym, or office.The true highlight of this property is the ultra-private, pie-shaped backyard oasis. Stretching 150 feet deep and 75 feet across the back, it features mature trees, vibrant landscaping, in-ground sprinkler system, natural stone patios, an in-ground pool, hot tub, and total privacy in your own secluded retreat in the city.This is a rare opportunity to own a turn-key home in one of Oakville's best neighbourhoods close to top-rated schools, parks, trails, shopping, and easy highway access. Just move in and enjoy everything this stunning property has to offer. (id:60626)
Right At Home Realty
10 Alistair Crescent
Vaughan, Ontario
Reduced To Sell And Welcome To Your Dream Home In The Prestigious Kleinburg! Nestled On A Child-Safe Crescent, This Stunning Detached Residence Boasts Exceptional Curb Appeal With Fully Landscaped Front Yard, A Private Drive, And A Generous 4-Car Driveway With No Sidewalk. Step Inside To Discover Soaring High Ceilings, An Open-Concept Layout Perfect For Entertaining, And Luxurious Finishes Throughout. The Newer Custom Kitchen Is A Chefs Delight, Featuring Gleaming Quartz Counters And Backsplash, A Stylish Waterfall Island, And High-End Stainless Steel Appliances Miele & Asko. Relax In The Family Room By The Cozy Gas Fireplace And Seamlessly Transition To The Private Backyard Oasis. Wide Plank Hardwood Floors Grace Both The Main And Second Levels, Adding Warmth And Elegance. Upstairs, Find 4 Spacious Bedrooms (Potential For 5 With The Loft Area), Including A Primary Suite With A Luxurious 5-Piece Ensuite And Custom Closet Organizers In Every Closet. A Dedicated Office Area With A Walkout Balcony Provides A Perfect Work-From-Home Space. Over $150,000 Has Been Invested In Upgrades, Including Wrought Iron Packets, Custom Lighting, And Exterior Pot Lights On A Timer. With 5 Bathrooms, 4200 Sq Ft Of Total Living Space, Theres Room For Everyone. The Finished Basement, Complete With High Ceilings, A Large Recreation Area, An Additional Bathroom, And Potential For An In-Law Suite With A Separate Entrance, Adds Incredible Value. This Is More Than Just A Home; Its A Lifestyle. Dont Miss The Opportunity To Own This Exceptional Property! *2.5%* (id:60626)
Sutton Group-Tower Realty Ltd.
2417 Fairways Drive
Sun Peaks, British Columbia
Welcome to your dream four-seasons retreat: This pristine six-bed, four-bath home offers stunning, ever-changing views of the mountains, valley, golf course, and village. Enjoy the bright, open living area perfect for entertaining, with a cozy gas fireplace and direct access to both the front sundeck and the private back patio. Relax in your private hot tub and soak in the forested backdrop backed by the ski terrain of Mt. Morrisey. The top floor boasts a luxurious primary suite with a four-piece bath , additional bedroom , creating your personal sanctuary. The lower level features a seperate two bed revenue suite , laundry room, powder room, and ample storage. Store all your summer and winter gear in the extra large double garage with a hydraulic vehicle lift. Offered partially furnished. GST not applicable. Don't miss out on this four season retreat- make it yours today and start living the ultimate mountain lifestyle. (id:60626)
Engel & Volkers Kamloops (Sun Peaks)
1 Three Tree Island
Mcdougall, Ontario
Welcome to Three Tree Island - An iconic & idyllic island retreat, Three Tree Island offers the rare opportunity to own a piece of Georgian Bays storied landscape. Featured in Cottage Life magazine, this majestic property combines timeless natural beauty with refined craftsmanship & total seclusion, an unmatched private oasis in the heart of Ontario's cottage country. Built by renowned local craftsman Ron Bowman, the islands main residence blends rustic charm with modern comfort, offering 3 bedrooms, 2 bathrooms & panoramic water views from every room. The primary suite is a true sanctuary, where oversized windows create the illusion of floating on the Bay itself. A separate bunkie with an additional bathroom provides extra accommodation for guests, along with an outdoor shower, sauna & hot tub that complete the spa-like experience. Strategically located just 3 minutes from municipal docks & 5 minutes from Parry Sound Harbour, access to town is effortless yet the island feels worlds away. Enjoy an afternoon at the nearby Parry Sound Golf Club, then return to wave at the Island Queen, passing cruise ships & Coast Guard vessels gliding by in the surrounding waters. Soak in dramatic western-facing views down the length of Georgian Bay and bask in unforgettable sunsets from the expansive decks, perfect for entertaining friends and family. With no neighbours in sight, extreme privacy & a granite shoreline hugging the island's perimeter, this is the perfect place to enjoy the sun, stars & Northern Lights.The property is offered fully furnished & features a commercial-grade steel docking system on the leeward side of the island, capable of accommodating larger vessels. Stay connected with full electricity & reliable internet, making it ideal for remote work or year-round escape. Whether you're swimming off the rocks, unwinding in the sauna or gazing at the endless water views, Three Tree Island is an exceptional, once-in-a-lifetime offering. Sunset lovers take note. (id:60626)
Engel & Volkers Parry Sound
201 Finnigan Street
Coquitlam, British Columbia
This brand-new home, currently under construction, offers modern design, future income potential, and a prime location in one of Coquitlam´s most established neighbourhoods. The layout includes spacious, open-concept living, a well-planned kitchen, and a self-contained upper-level suite with a private entrance - perfect as a mortgage helper. Nestled on a quiet street, it´s close to schools, grocery stores, Mundy Park, Poirier Sport & Leisure Complex, and major commuter routes including Hwy 1, Lougheed Mall, and SkyTrain. Customize your finishes and make this exceptional home your own. (id:60626)
Hugh & Mckinnon Realty Ltd.
6 371 E 33rd Avenue
Vancouver, British Columbia
ELLO is a boutique community unlike any other located in the highly desirable Riley Park of Main St. Each unit is meticulously crafted by award winning Vandwell Developments, featuring 12 unique homes ranging from 1,270 to 2,300 sF, 3+ den to 4 bedrooms and a suite. All units offer distinctive and efficient floor plans/homes on 2 & 3 levels, vaulted ceilings up to 12 ft, custom luxury finishes and careful consideration to storage and ease of living. Extended indoor-outdoor living blends heritage charm with modern convenience, each home is backed by a 2-5-10 warranty and must be seen to be appreciated. Only steps to the city's best restaurants, coffee shops, schools and renowned Queen Elizabeth Park. Rental and pet friendly. Live in one of Vancouver´s most sought-after neighbourhoods. Move-In Ready! (id:60626)
Oakwyn Realty Ltd.
5 371 E 33rd Avenue
Vancouver, British Columbia
ELLO is a boutique community unlike any other located in the highly desirable Riley Park of Main St. Each unit is meticulously crafted by award winning Vandwell Developments, featuring 12 unique homes ranging from 1,270 to 2,300 sF, 3+ den to 4 bedrooms and a suite. All units offer distinctive and efficient floor plans/homes on 2 & 3 levels, vaulted ceilings up to 12 ft, custom luxury finishes and careful consideration to storage and ease of living. Extended indoor-outdoor living blends heritage charm with modern convenience, each home is backed by a 2-5-10 warranty and must be seen to be appreciated. Only steps to the city's best restaurants, coffee shops, schools and renowned Queen Elizabeth Park. Rental and pet friendly. Live in one of Vancouver´s most sought-after neighbourhoods. Move-In Ready! (id:60626)
Oakwyn Realty Ltd.
4 373 E 33rd Avenue
Vancouver, British Columbia
ELLO is a boutique community unlike any other located in the highly desirable Riley Park of Main St. Each unit is meticulously crafted by award winning Vandwell Developments, featuring 12 unique homes ranging from 1,270 to 2,300 sF, 3+ den to 4 bedrooms and a suite. All units offer distinctive and efficient floor plans/homes on 2 & 3 levels, vaulted ceilings up to 12 ft, custom luxury finishes and careful consideration to storage and ease of living. Extended indoor-outdoor living blends heritage charm with modern convenience, each home is backed by a 2-5-10 warranty and must be seen to be appreciated. Only steps to the city's best restaurants, coffee shops, schools and renowned Queen Elizabeth Park. Rental and pet friendly. Live in one of Vancouver´s most sought-after neighbourhoods. Move-In Ready! (id:60626)
Oakwyn Realty Ltd.
11860 Blakely Road
Pitt Meadows, British Columbia
Stunning brand-new home in the heart of Pitt Meadows! Over 3,500 square ft of luxurious living with 4 bedrooms up + office/5th bdrm on the main, a 2-bedroom basement suite, and separate flex space with powder room-perfect for a gym, media room, or home business. High-end finishings throughout this bright and airy home, hot water on demand, A/C rough in , gas hook up, and security cameras. Enjoy the private yard with a covered patio for year-round use. Walk to all levels of schools, transit, shopping, and restaurants. Minutes to Golden Ears Bridge and Hwy 1. OPEN HOUSE SUNDAY JUL 20| 2-3PM (id:60626)
RE/MAX All Points Realty
3383 Victoria Drive
Vancouver, British Columbia
Contemporary living in this stunning newly built 3 bedroom, 4 bath plus den backside residence. Rare, private garden patio equipped with wrap around bench seating adjacent to your main floor/kitchen area is ideal for family gatherings and entertaining. Features include: top of the line Bertazzoni appliances, quartz countertops/backsplash, custom cabinetry/millwork, modern lighting and covered parking. Proudly built by Georgie + Havan Award finalist By Design Construction, you won´t want to miss this special offering. Nestled within the vibrant neighbourhood surrounding John Henry Park, steps from community centre, farmer's market, schools, shops & cafes on the Drive. Open Sat/Sun 2-4 (id:60626)
Real Broker
7474 Riverside Drive
Lambton Shores, Ontario
Famous for its epic sunsets and views, this stunning 2 storey double A-Frame waterfront retreat is one of a kind! Located in Port Franks on the banks of the Ausable River, this stunning property has ample outdoor space, private docks, large quadruple wide stamped concrete driveway with lots of parking and a useful attached 2 car garage. The open concept main floor is spacious and inviting with its vaulted ceilings and floor to peak windows providing amazing views and plenty of natural light. The living room is spacious and provides double door access to the back deck area as well as boasting a gorgeous fireplace with exposed brick accent and mantle. The dining room has lots of natural light and vaulted ceiling with a fan. The U-shaped kitchen has plenty of storage and a nice white appliance package. The main floor primary bedroom suite is large and comes equipped with a nice 3-piece ensuite bathroom complete with a private water closet. An additional bedroom, lovely sunroom and an additional 4-piece bathroom complete the main level. The second level has an additional spacious lofted bedroom. The basement has lots of potential to create additional living space. The backyard has a great private deck overlooking the river and views towards the lake, perfect for entertaining and enjoying those great summer nights. Large lot with seawall and private docks! Book your private showing today! (id:60626)
Sutton Group - Select Realty
10069 276 Street
Maple Ridge, British Columbia
Pride of ownership!!! This beautifully renovated 3-bedroom, 2-bath home is nestled on 2 spacious flat acres in the peaceful heart of Whonnock. With an expansive, fully usable lot, the property offers room to roam and enjoy the outdoors. The main floor features a generous master bedroom with a large ensuite and walk-in shower. Fruit trees dot the landscape, and a lush garden, complete with an underground stream, enhances the serene setting. Outside, you'll find a 42' x 20' greenhouse, a barn with 4 stalls, a workshop, and a "man cave" - ideal for hobbies or projects. A perfect blend of country living and modern comforts! (id:60626)
Royal LePage Elite West
1857 Norbury Rd
Shawnigan Lake, British Columbia
SHAWNIGAN LAKE FRONT PROPERTY WITH CAPTIVATING VIEWS AND PRIVATE DOCK + 120 feet of Lakefront. Enjoy stunning sunsets while relaxing on your oversized deck, swim off your dock and have endless fun with your watercraft and boat lift; everyday will feel like a retreat! Main house offers 3 beds, 2 baths, a loft seating area, kitchen with granite counters adjacent to dining area and cozy living room with a propane fireplace for those cool evenings. Lake views from the primary bedroom, which opens to the deck. Pamper yourself with the spa-inspired ensuite with soaker tub, steam shower and walk-in closet. Equipped with an air exchanger / heat pump AC for cooling in the summer. Additional heated accessory building for guests plus a beautiful bachelor suite above the double car garage. Other features include generator back up power (generator not incl), central vac, sound system throughout the main living area, automated awning on deck, private dock, hot tub. New septic system installed. A great setting on the east side, close to all Shawnigan's amenities including prestigious Shawnigan Lake School, the multi-use Shawnigan Village Rail Trail only steps away, linking many parks in the area! (id:60626)
RE/MAX Camosun
2381 Grand Oak Trail
Oakville, Ontario
Nestled In The Heart Of West Oak Trails, One Of Oakvilles Most Sought-After Neighborhoods, 2381 Grand Oak Trail Offers The Perfect Blend Of Modern Living, Family-Friendly Charm, And Unbeatable Convenience. This Beautifully Maintained Home Is A True Gem, Boasting Timeless Curb Appeal, Thoughtful Upgrades, And A Spacious Layout Designed To Fit Todays Lifestyle. From The Moment You Step Through The Front Door, You're Welcomed Into A Warm And Inviting Space Filled With Natural Light, Stylish Finishes, And A Seamless Flow Thats Perfect For Both Everyday Living And Entertaining. The Open-Concept Kitchen Features Stainless Steel Appliances, Sleek Cabinetry, And A Generous IslandIdeal For Casual Meals Or Hosting Family And Friends. Upstairs, The Generously Sized Bedrooms Offer Peace And Privacy, While The Primary Suite Includes A Walk-In Closet And A Spa-Like Ensuite BathYour Personal Retreat After A Long Day. The Fully Finished Basement Provides Even More Versatile Living Space, Perfect For A Home Office, Media Room, Or Guest Suite. Enjoy Summer Evenings In The Private, Landscaped Backyard, Complete With A Deck And Space For Outdoor Dining. Surrounded By Parks, Top-Rated Schools, Walking Trails, And Just Minutes From Shopping, Highways, And The Oakville Hospital, This Location Truly Has It All. Whether You're A Growing Family Or A Savvy Investor, 2381 Grand Oak Trail Is A Rare Opportunity To Own A Turn-Key Property In A Prime Oakville Location. Dont Miss Your Chance To Call This Stunning House Your Home. (id:60626)
RE/MAX Dynamics Realty
132 Marshall Heights Road
West Grey, Ontario
Discover your dream home in the desirable Marshall Heights Estate subdivision, just minutes from downtown Durham. This stunning over 4,400 square foot custom residence sits on a picturesque 1.6 acre lot, featuring a serene wooded area that offers a tranquil, rural feel. Built by Candue Homes, renowned for their commitment to quality and craftsmanship, this home embodies a vision of light and airy spaces blended with rustic farmhouse charm. Designed for both entertaining and cozy living, the efficient layout flows seamlessly throughout, allowing for easy movement between spaces. Enjoy the convenience of a main floor primary suite, laundry, and office, which enhance daily life. The entertainer's kitchen, adjoined by a butler's pantry just steps from the garage, features custom cabinets and stone counters, complemented by a large island and open area perfect for gatherings. Ideal for family visits, the spacious lower level includes two bedrooms with en suite baths, a gym, and a large casual sitting area with a bar and game zones. Elegant design details abound, including an abundance of leaded windows, hand-hewn beams in the soaring living room ceiling, and transom windows that elevate the farmhouse aesthetic. Each room showcases the work of skilled artisans, with custom closets and unique live edge features that add character. . This residence is not just a home; it's a testament to thoughtful design and quality construction. Don't miss this rare opportunity to own a beautifully crafted home in a fantastic location schedule a showing today! (id:60626)
Coldwell Banker Peter Benninger Realty
13849 60a Avenue
Surrey, British Columbia
Luxurious Custom Built Home in Prestigious Sullivan Station. This stunning 3 story home sits on an impressive 4723 sq ft lot and offers 7 bedrooms and 7 bathrooms. Top floor with 4 bedrooms and 4 full bath. Sophisticated design: vaulted ceiling, radiant heat, granite counter tops, maple kitchen cabinets, elegant tile flooring create a home thats as stylish as it is practical. Enjoy modern amenities like air conditioning, an alarm system, hrv system, walk in closets, and luxurious jacuzzies in the master bedroom. Fully equipped theatre room with its own bathroom waits your movie nights and gatherings. A 2 bedroom Legal Suite with private laundry and easily convertible to a 3 bedroom suite. This home is Nestled against a tranquil green belt for unmatched privacy (id:60626)
Sutton Group-West Coast Realty (Surrey/120)
16 Black Bear Drive
Kawartha Lakes, Ontario
Fully renovated home offering breathtaking water views and luxurious living. The main floor features an open-concept layout with floor-to-ceiling windows, a full-length terrace, a modern kitchen with stainless steel appliances, pot lights throughout, and a spacious primary bedroom with a stunning ensuite and direct walkout to the terrace. The ground-level lower floor offers a full walkout, floor-to-ceiling windows, a sauna, a cozy fireplace, and a large den that can easily be converted into a fourth bedroom. The front yard includes a two car garage, a private driveway accommodating 1016 vehicles, and an additional workshop with potential to convert into a summer house. The backyard is large, private, and surrounded by mature trees, creating a peaceful retreat. Conveniently located near Highway 407 and top-rated schools, this property combines elegance, privacy, and accessibility in a highly sought-after setting. (id:60626)
Royal LePage Realty Plus
487 Anderson Street S
Centre Wellington, Ontario
Welcome to 487 Anderson St. S in Fergus. Set on a private 1.5-acre lot surrounded by mature trees and landscaped gardens, this updated 6-bedroom, 4-bathroom home offers both space and privacy in a sought-after neighbourhood. The main floor features a bright great room with vaulted ceilings and large windows, along with a renovated custom kitchen with new appliances. Upstairs, youll find four spacious bedrooms, including a primary suite with a walk-in closet and ensuite. The finished basement adds two additional bedrooms, a recreation room, a 4-piece bathroom, and extra storage. An attached heated workshop and a large two-car garage provide plenty of space for projects, vehicles, and storage. Located just minutes from Downtown Fergus, John Black Public School, the Grand River, Pierpoint Fly Fishing and Nature Reserve, and the Cataract Trail, with easy access to the soon-to-be-updated Belwood Golf Course. (id:60626)
M1 Real Estate Brokerage Ltd
3382 Darwin Avenue
Coquitlam, British Columbia
Welcome to 3382 Darwin Ave in sought-after Burke Mountain! This stunning 6 bed + den + office, 3.5 bath home offers 3,269 sq.ft. of comfortable living. The chef´s kitchen features granite counters, a large island & sleek chimney hood fan. The open-concept main floor boasts a spacious family room with a cozy gas fireplace, perfect for relaxing or entertaining. Upstairs includes 4 bedrooms, a luxurious primary suite with a spa-like ensuite & walk-in closet. Downstairs offers flexible space with a separate entrance - ideal for extended family or guests. Complete with a garage, carport, and ample outdoor patio areas. A true gem in a family-friendly community! (id:60626)
RE/MAX Crest Realty

