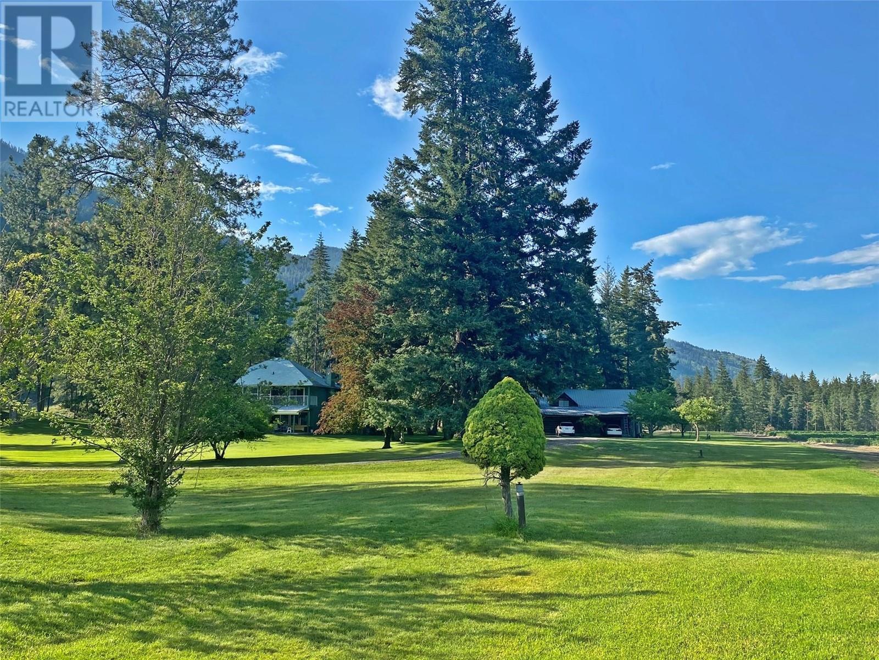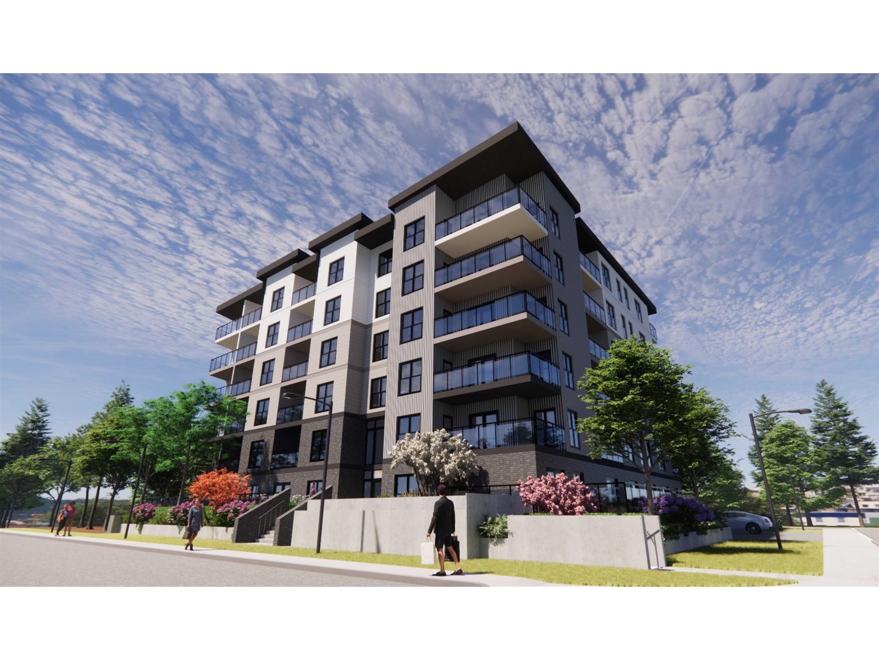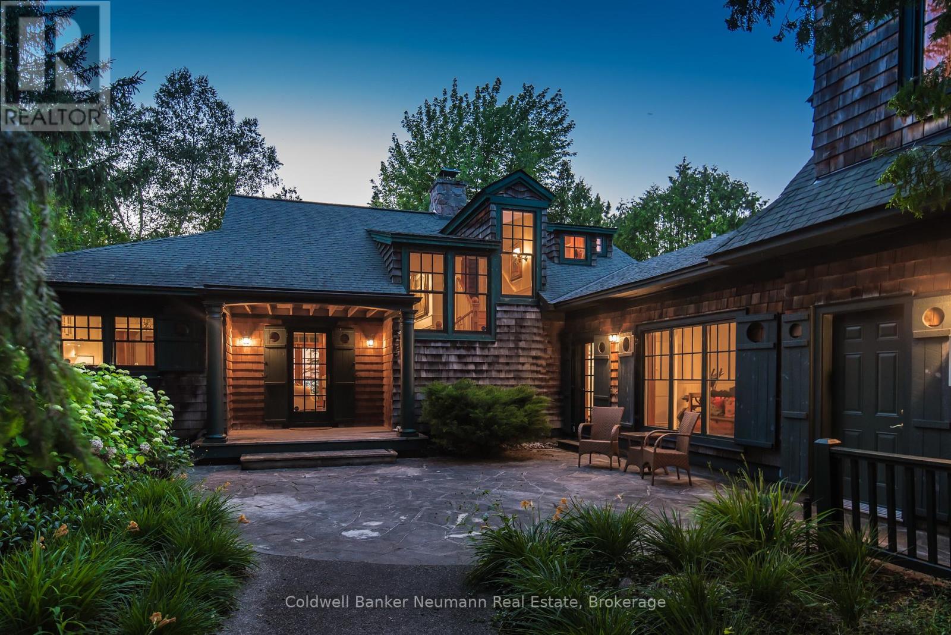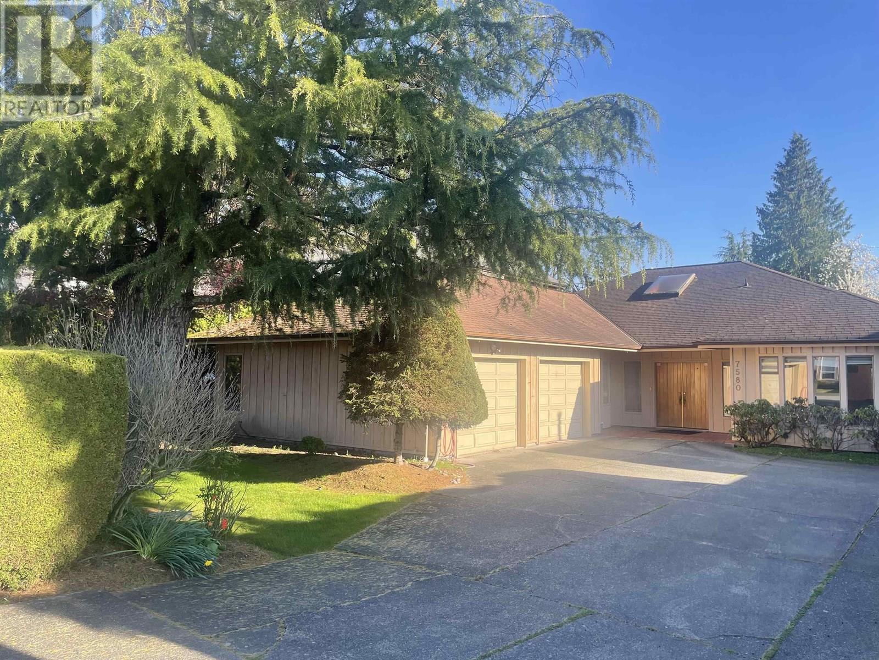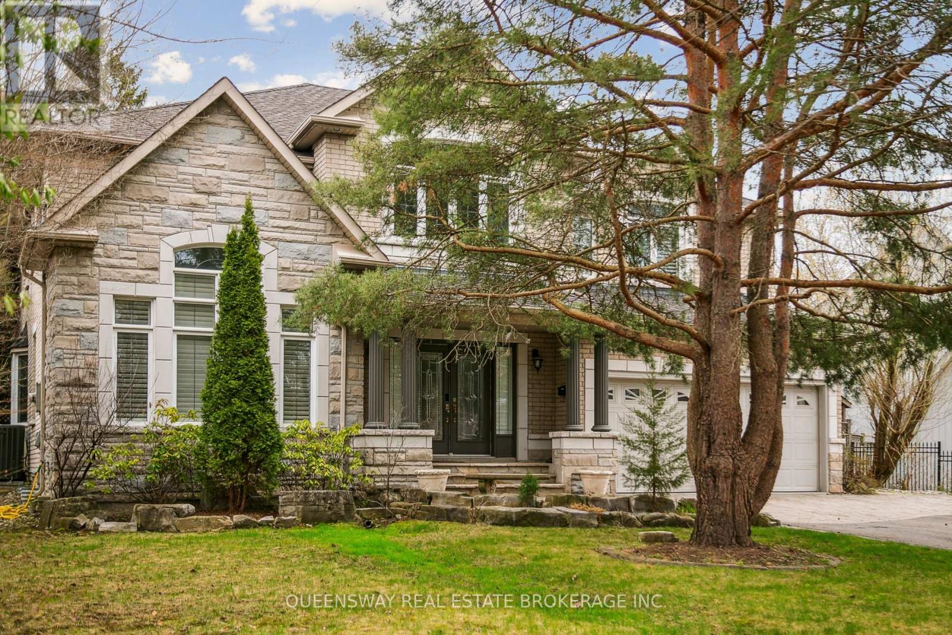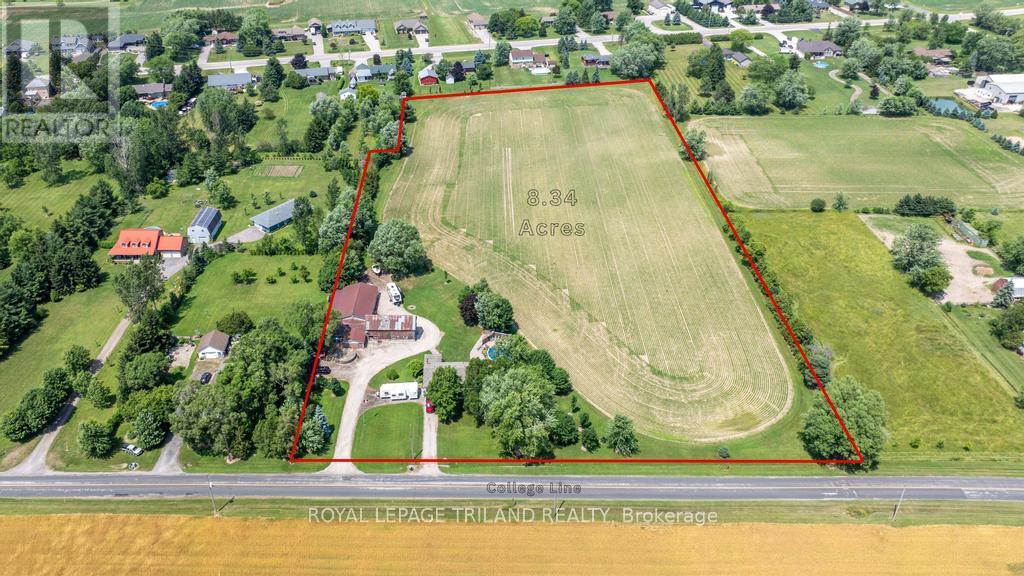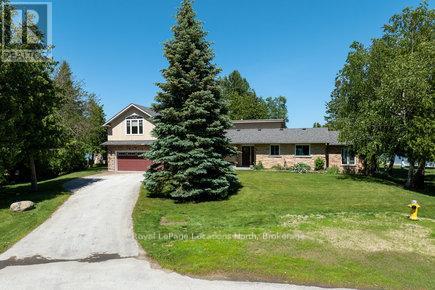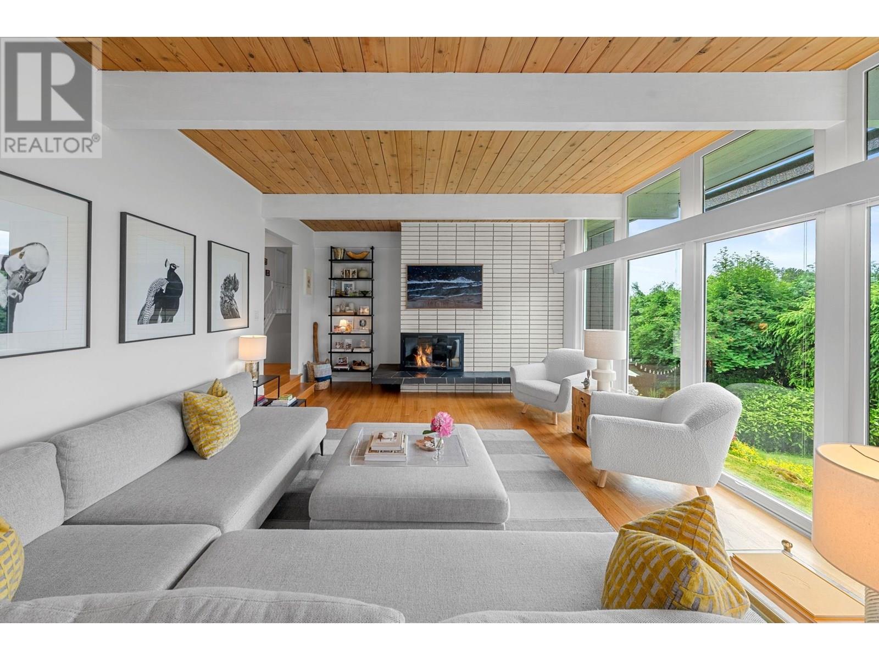3300 Livesay Rd
Central Saanich, British Columbia
OPEN HOUSE SAT JUNE 14TH 3-4! Commanding ocean views and striking architecture define this stunning West Coast residence at 3300 Livesay Road. Thoughtfully designed to embrace its natural surroundings, this 5,242 sq ft home offers 5 bedrooms + office and 5 luxurious bathrooms across a light-filled, open-concept layout. Floor-to-ceiling windows frame ever-changing coastal views, while soaring ceilings and warm, contemporary finishes create an atmosphere of quiet sophistication. Set high above the shoreline on a private, sun-drenched lot, this home seamlessly blends indoor and outdoor living. Whether you’re entertaining guests or enjoying a moment of stillness, every space has been curated for comfort, beauty, and presence. A rare offering that leaves a lasting impression. (id:60626)
RE/MAX Generation
Macdonald Realty Ltd. (Sid)
95 - 105 James Street N
Hamilton, Ontario
A+ Investment Opportunity! Completely renovated and remodeled mixed use buildings with a 33 car parking lot. 3 x Four Storey Victorian buildings with 2 retail main floor units, 2 office units and 4 apartment units + 33 car parking lot accessed off Vine Street + additional tenant parking behind the buildings. 7357 square feet of top quality mixed use space + 9600 sq. ft. parking lot. Fabulous location and exposure due to orientation of the streets All units have own HVAC and hydro. Quality workmanship, design and finishes throughout. Zoning permits maximum building height—44 metres, A truly rare opportunity and stellar investment for a long term hold (id:60626)
Judy Marsales Real Estate Ltd.
Blair Blanchard Stapleton Ltd.
2 Mclure Ferry Road
Mclure, British Columbia
68.85 acre River Front Farm perfectly situated on no-thru road. Long driveway along river leading to the stately 2600+ sq ft home with manicured lawns. 1992 semi-custom two storey home was built with functionality in mind. At the end of the driveway looms the massive 60 x 40 Truck Shop for parking the 'big rig' or hobby/business, complete with mezzanine, office, and bathroom. 60 acres are clean, level and irrigated and have yielded various veggie crops over the years. Potential for grape vineyard. Other buildings include 3 Log Cabins, Hayshed, Machine/Equipment Shed, Sawmill Shelter. Fantastic, secluded setting on the North Thompson River. Just 25 minutes to Kamloops, plus seasonal access to McLure Ferry. Home is nestled in the trees overlooking the fields, lawns, river and bonus mountain views. Formal tile entry with vaulted ceiling, skylight; spiral staircase; sunken living room with vaulted ceiling. Formal dining room; kitchen has cooktop island, wall oven, farm sink, pantry, garbage compactor; breakfast room with bay windows and egress door to covered patio. Sunken family room with hardwood floors, wet bar and wood stove. Office with built ins. Upper level is master suite with 5 piece ensuite, fireplace, walk in closet and deck. Four piece main bath with skylight, two bedrooms, laundry shoot. New heat pump. U/g sprinklers. Truck Shop with mezzanine, office, washroom and hot water boiler (no WETT). Shallow well, Farm Status. Irrigation pond, equipment and pivot. (id:60626)
RE/MAX Integrity Realty
19845 55a Avenue
Langley, British Columbia
6 STORY LOW RISE APARTMENT DEVELOPMENT PROPERTY! These stand alone 2 parcels are ready for development applications, and Langley City has the fastest turnaround time in the lower mainland! The 2 lots total 26,822 sq. feet and zoned 2.1 FAR! This 16,422 sq. foot lot features a well maintained 4 bedroom 2.5 bath home siding green space with 2 road frontages and great tenants. 3 beds and 2.5 bath up, kitchen and living on main, one bedroom suite in basement. Renovations in 2018 include kitchen, laminate floors, fresh paint in and out, electric panel, hot water tank in 2022 etc. Walking distance to future skytrain, close to shopping, schools and parks. A rare investment opportunity-act now! (id:60626)
Nu Stream Realty Inc.
9130 Valleyview Dr Nw
Edmonton, Alberta
Custom built 2 storey sits on a 80 X 120 foot lot with one of the best view of RIVER VALLEY, DOWNTOWN, UNIVERSITY.. Custom built for owners. Coffered ceilings, granite counters, walk in closet in primary, wine room in basement and huge basement windows. Main and upper floors windows are gorgeous to take advantage of views.... east front west back.... 4713 square feet of living area Oversize 32 x 25 ft garage with drain. Breezeway area is not included in square footage by list simple. Check out virtual tour!! (id:60626)
Royal LePage Arteam Realty
226 Shore Road
Saugeen Shores, Ontario
Architecturally Distinct Waterfront Home with Unparalleled Views of Lake Huron & Chantry Island. Perched on a beautifully landscaped waterfront lot, this exceptional custom home by Devitt-Uttley delivers unobstructed, panoramic views of Lake Huron and Chantry Island. Thoughtfully designed to embrace the beauty of its surroundings, this residence offers elegant living spaces, natural finishes, and timeless character throughout.Inside, the home is anchored by a show-stopping stone fireplace in the expansive living room, where vaulted whitewashed ceilings and pine plank floors create an inviting atmosphere. Every room is filled with natural light and unique vantage points each window framing a piece of the ever-changing waterfront. The main floor primary suite offers a waterfront view, a 4-piece ensuite and a walk-through closet. The second bedroom is generous and has easy access to a 3-piece bathroom, and an upper-level third bedroom has its own bathroom and private balcony. The kitchen features a smart, flexible layout with plenty of storage and counter space. It can be integrated with the dining room or closed off with a sliding pocket door for seamless entertaining. Adjacent to the fireplace is a hallway-style library tucked away. The home includes a cozy rear family room with courtyard access, and a separate guest suite above the garage. This space features a Murphy bed, kitchen, and 3-piece bathperfect for visiting guests or caregiver quarters. Step outside to multiple sitting areas designed for year-round enjoyment. The covered front porch offers a gracious welcome, while the lakeside porch with vaulted ceilings provides a cozy place to watch summer sunsets and rolling storm clouds. A sunken stone patio on the water side is framed by a hand-built rock wall and leads to a meandering path and a secluded platform deck just steps from the water. A second sheltered stone patio on the street side offers a place to sit in the sun on cooler days. (id:60626)
Coldwell Banker Neumann Real Estate
7580 Lucas Road
Richmond, British Columbia
Well maintained family home in the highly sought-after central Richmond neighbourhood with beautiful street appeal. Bright entrance with a skylight and large foyer. Sunny, quiet & spacious living and dining room features good layout. 4 generously sized bdrms plus large solarium off family room. Natural light is utilized by the skylights and the great room has plenty of windows and overlooks the south facing garden with mature landscaping and good privacy. A potential rezoning lot of 10,800 square ft offers appr.3350 square ft of living space on North/South rectangular lot. Whether your intention is to build, live, or hold, this home can offer it all. Close to transit, Richmond Centre Shopping Mall, Canada Line and all amenities. Open House: July 13 (Sun) 2 - 4 pm. (id:60626)
Regent Park Fairchild Realty Inc.
1371 Chriseden Drive
Mississauga, Ontario
Welcome to 1371 Chriseden Drive. Located in the prestigious, tree-lined Lorne Park community. This house has 6000 sq.ft. The main floor is 2000 sq.ft. The upstairs is 2000 sq.ft. and the basement is 2000 sq Ft with a separate walkout from the basement. The house was buid in 2004. The lower level has a three piece bathroom. Adjusent to the inground with a new liner is a three piece washroom change room. This home provides the ideal layout and flexibility for multi-generational living allowing everyone to enjoy their own space while staying connected under one roof. In addition to the two car garage there's parking for nine more cars.The main floor features a spacious layout with hardwood flooring, refined finishes, and large, inviting principal rooms. The welcoming family room, complete with a classic gas fireplace, provides a cozy yet open atmosphere. A formal dining room and private home office add both functionality and grace to the main level perfect for entertaining both indoors and outdoors. Upstairs, the primary suite offers a peaceful retreat with a large walk-in closet and a luxurious 6-piece ensuite. . The fully finished walk-out basement expands the living space with a spacious recreation room, a 3-piece bathroom, and a versatile additional room ideal for extended family, guests. Outdoor Features the beautifully landscaped and fully fenced backyard includes a natural wood storage shed, pool and a pool house with a full bathroom, offering wonderful potential for outdoor entertaining and relaxation. Located near top-rated public and private schools, scenic waterfront, trails, Parks, and within easy reach of local shops, restaurants, and cafes. Enjoy quick access to the QEW, GO Transit, and Lakeshore for a convenient commute and lifestyle. (id:60626)
Queensway Real Estate Brokerage Inc.
47808 College Line
Malahide, Ontario
Development Opportunity:8.3 acre residential development property (zoned HR). Potential for 12-15 residential building lots (subject to municipal approval). 15 minutes to highway 401, 10 minutes to Aylmer. Property also has an existing brick bungalow (currently occupied) and a barn/shop.(potential severance) (id:60626)
Royal LePage Triland Realty
2203 Niagara Stone Road
Niagara-On-The-Lake, Ontario
Exciting SHOVEL READY development opportunity in the heart of Old Town Niagara-on-the-Lake! Located at 2203 Niagara Stone Road, this proposed site is approved for 9 executive townhomes, offering a rare chance in one of Canadas most prestigious and picturesque communities. Ideally situated along the main gateway to Old Town, future residents will enjoy being walk distance to boutique shops, fine dining, art galleries, and the renowned Shaw Festival Theatre. Just minutes from award-winning wineries, Niagara-on-the-Lake Golf Club, the scenic Lake Ontario waterfront, and beautiful parks, this location provides the perfect blend of luxury, culture, and convenience making it a lucrative builder opportunity. The site also offers easy access to major highways, making it a seamless commute to Niagara Falls, the QEW through to Toronto. With strong demand for upscale housing in this affluent area, this is an unparalleled investment opportunity in a thriving real estate market. Considerable site preparations have already been completed including but not limited to - removal of unstable material & site compaction, construction of dry lay stone retaining wall, transformer, light fixtures and street lampposts available, and grinder pumps for 6 units are available to the purchaser - a value add of approximately $725,000 has already been done for you by the developer! Plans are available for 6 townhomes - but the site is approved for up to 9. Don't miss out on this prime development site in one of the most desirable destinations in the country! (id:60626)
Revel Realty Inc.
108 Bartlett Boulevard
Collingwood, Ontario
Nestled at the end of a quiet cul-de-sac in Princeton Shores, this extraordinary .4-acre waterfront estate boasts 225+ feet of pristine shoreline and breathtaking panoramic views of Georgian Bay. A rare and coveted opportunity, this property offers the perfect blend of seclusion and convenience, just minutes from downtown Collingwood, with effortless access to ski hills, world-class golf courses, and the areas finest dining and boutiques.Step inside to discover a home bathed in natural light, where a sun-drenched solarium frames the waters edge, creating a serene space to unwind. The main-floor primary suite provides elegant, effortless living, while two additional bedrooms offer ample comfort for family and guests. A cozy gas fireplace, expansive windows, and timeless architectural details enhance the homes warmth and charm.Outdoors, the picturesque backyard is a private oasis, featuring a stunning pergola perched over the bay--the perfect setting for sunset cocktails or quiet morning coffee. With some of the most spectacular views in the neighbourhood, this space is designed for both relaxation and entertaining.Boasting unparalleled potential and a premier location, this one-of-a-kind waterfront retreat is a rare gem waiting to be transformed into your dream home.. (id:60626)
Royal LePage Locations North
3455 Calder Avenue
North Vancouver, British Columbia
Mid-Century charmer! This beautifully updated family home features vaulted ceilings with floor to ceiling windows, a spacious dining room with French doors leading to a huge West facing deck with both open and covered space. The updated kitchen features a 6 burner stove, and separate eating area. Up a 1/2 level split are 3 bedrooms including a large primary with WIC and luxurious ensuite. The lower level is ready for a growing family. It features a large family room with patio and yard access, a massive rec room ideal for hobbies or the 'teenager area'. A 4th bedroom, full bathroom, large laundry/mudroom and a huge storage area round out the lower floor. Double garage and easy suite potential. All this on a 9,000+ sqft lot in a great location, a short stroll to schools and Lonsdale. (id:60626)
Royal LePage Sussex



