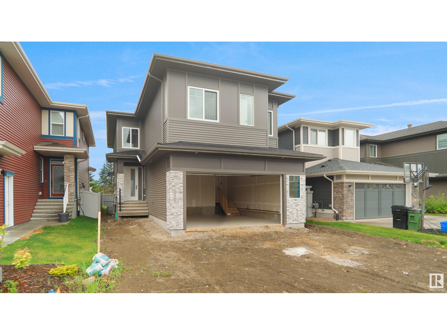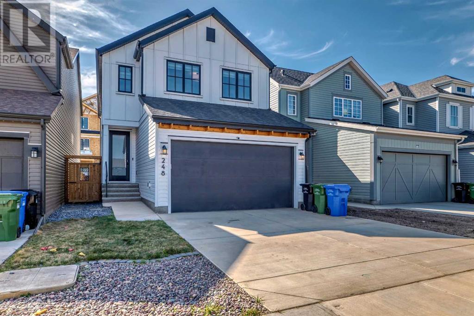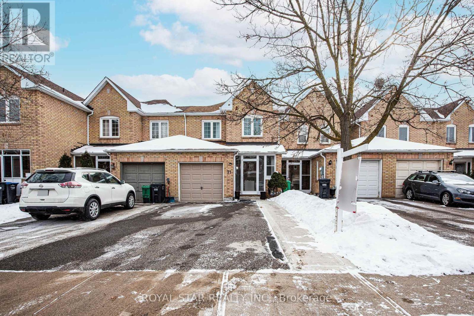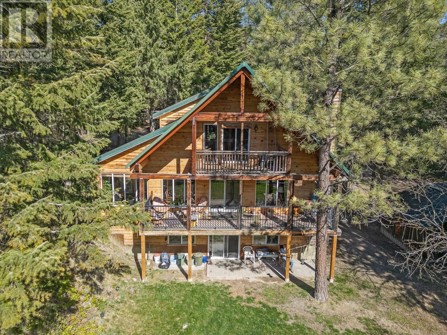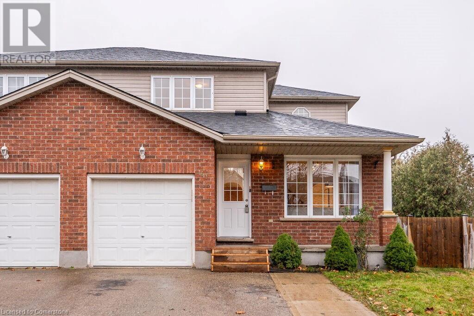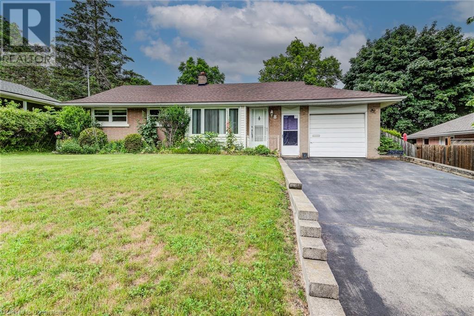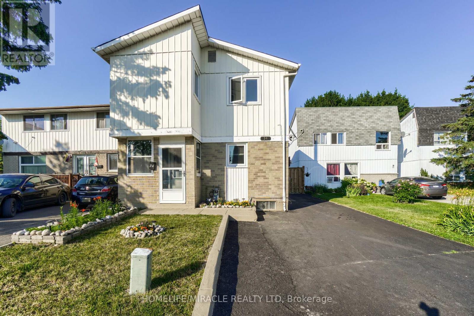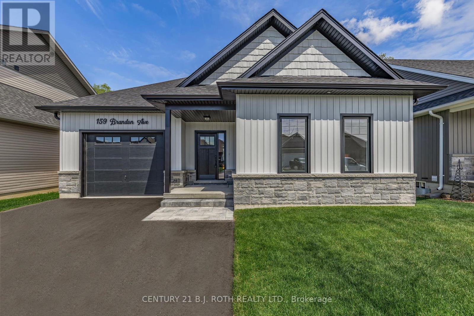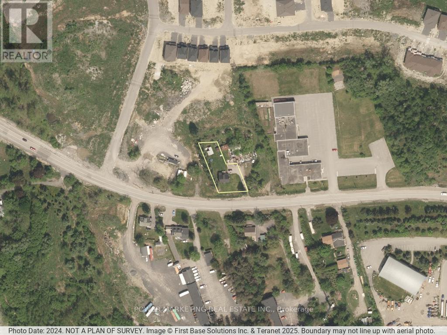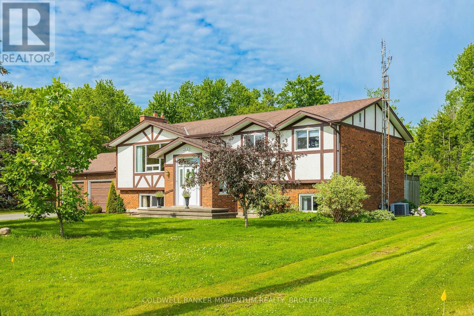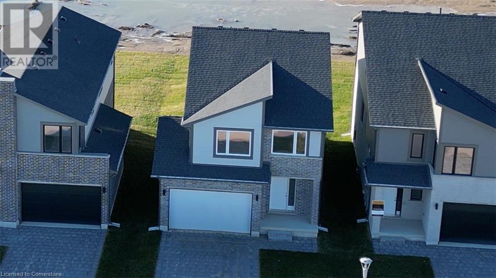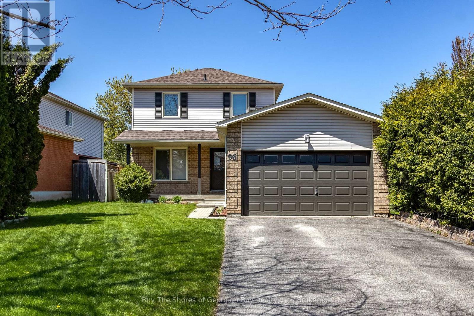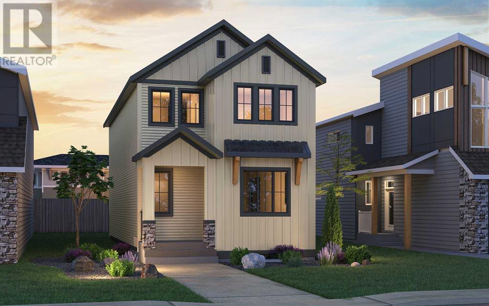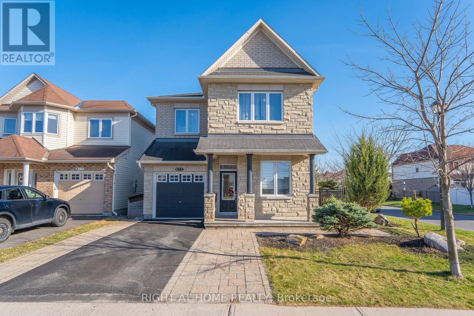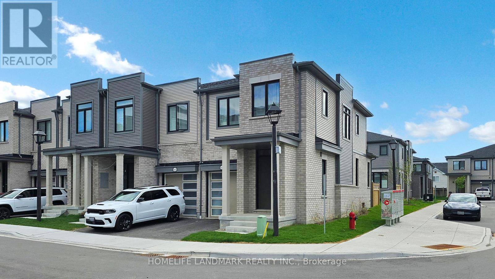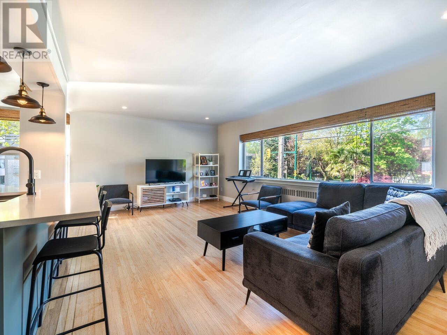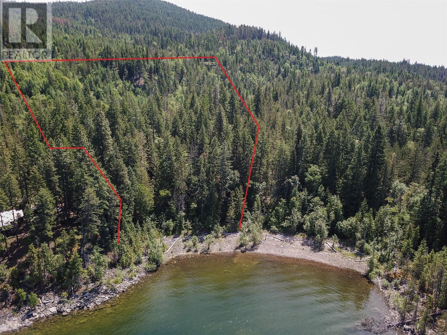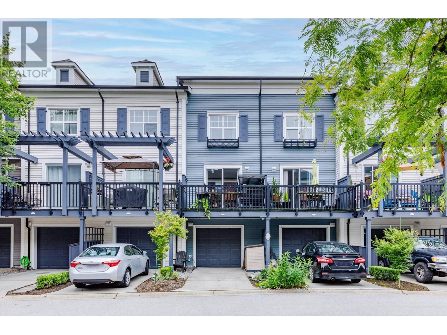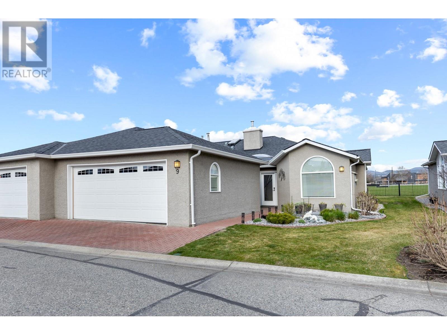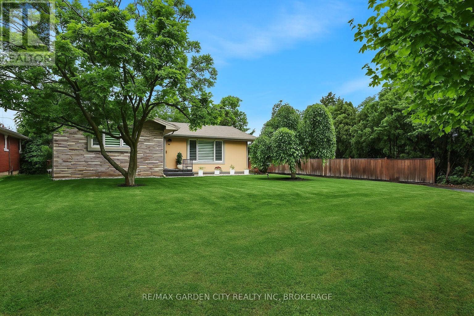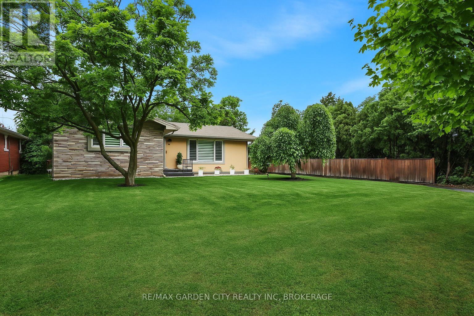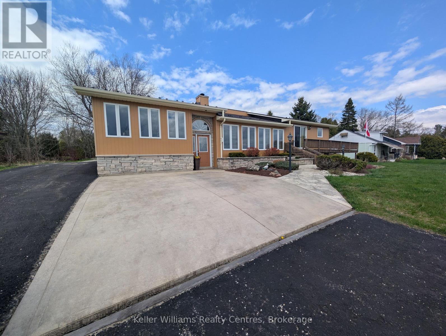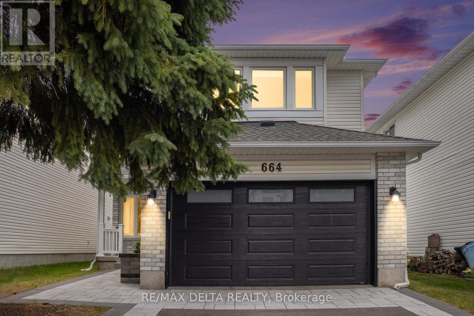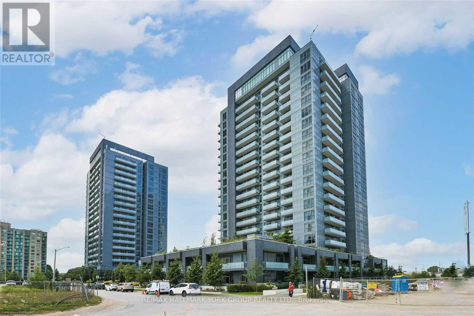357 Ravenscliffe Road
Huntsville, Ontario
Looking for the convenience of town services but want more than a regular subdivision lot? Take a look at this immaculate bungalow on a half acre lot (101 ft X 228). Set back from the road this bungalow offers great privacy and a huge level back yard with mature trees adding to your privacy - room for a pool and more. Some of the features this home offers; ICF construction, in floor hot water radiant heat, air conditioning, access from the heated garage to the basement, large (40 ft X 10 ft) rear deck with two covered sections, formal dining area plus a large eat-in kitchen, main floor laundry, natural gas range, natural gas connection for BBQ, connection for a generator and much more. On the main floor you will find a large bright living room with a bay window overlooking the yard, off to the side of the living room is a formal dining area with plenty of room for a large gathering. From the dining room there are patio doors to the back deck and off to the side of the dining room you will find the kitchen. The kitchen features custom oak cabinetry, ceramic floors, natural gas range, separate eating area and a second set of patio doors to the back deck. From the deck you overlook the oversized fenced yard. The yard extends 90 plus feet from the back of the home and is 100 ft wide, plenty of room for a pool with still lots of room for the kids to play. The lower level offers a rec room, full bathroom and two additional bedrooms (one is currently a gym). Plus, the home is minutes from shopping, downtown Huntsville, access to a public beach & boat launch on Lake Vernon (Hutcheson Beach) and a short walk to Huntsville's McCulley-Robertson Recreational Park which includes ball diamonds and soccer fields.. A great home in a great location! (id:60626)
Sutton Group Muskoka Realty Inc.
204 Superior Drive
Loyalist, Ontario
Welcome to Barr Homes' brand new model home... 204 Superior Drive in Amherstview, Ontario! This 2 storey single detached family home in Lakeside Ponds is perfect for those looking for a modernized and comfortable home. This home is completely carpet free and has a total square footage of 1,750, 3 bedrooms and 3.5 bathrooms with top to bottom upgrades and features that include a ceramic tile foyer, laminate flooring throughout with engineered hardwood stairs, 9'flat ceilings, quartz kitchen countertops and a main floor powder room. Further, you will find an open concept living area and a mudroom with an entrance to the garage. On the second level is where you will find 3 generous sized bedrooms including the primary bedroom with a gorgeous ensuite bathroom and a walk-in closet. The basement is fully finished with a 4-piece bathroom and the home includes other features such as a linear gas fireplace in the living room, kitchen backsplash, gorgeous lighting fixtures throughout, and tons of other upgrades sure to impress from the moment you enter to the moment you leave! The home is close to schools, parks, shopping, a golf course and a quick trip to Kingston's West End! Do not miss out on your opportunity to own the Barr Homes' "Cypress" model home today! (id:60626)
Sutton Group-Masters Realty Inc.
418 Hastings Crescent
Saskatoon, Saskatchewan
Rosewood family home on a quiet crescent location! This quality-built KW Homes two storey features an open concept main floor with 9ft ceilings, hardwood flooring and an abundance of natural light. The maple kitchen has granite counters, island with bar seating, and stainless appliances, and opens seamlessly to the dining room and living room perfect for families and entertaining. Upstairs you'll find a large bonus room over the garage, providing separation from the 3 bedrooms. The primary suite offers a walk-in closet and 4pc ensuite with corner tub and shower. The basement is fully finished with a family room, den, 4th bedroom and 3pc bath - great for large families or overnight guests. Outside, enjoy the extensive brick patio and deck, hot tub and privacy of the mature landscaping. The oversized double garage is insulated and the triple driveway for additional parking. Central AC, all appliances and tankless water heater included. This great family home is ready for you - book your showing today! (id:60626)
Realty Executives Saskatoon
6179 Carr Rd Nw
Edmonton, Alberta
Prepare to be impressed by this stunning Efficient Quality Homes built custom 2 Story. Once you enter you're greeted by 9 Foot ceilings on the main floor, creating an bright and open space. Designed for modern living for a larger family the open-concept layout is highlighted by a chef's kitchen and a separate spice kitchen sleek quartz counters and tons of cabinets. Adjacent to the kitchen, the generous dining area perfect for family gatherings. Enjoy the massive living room with tons of natural light. The main floor also features a main floor bedroom /Den and a full bathroom. The second level features 2 primary bedrooms with spa-like ensuites, a soaker tub, glass-tiled shower, & double sinks. Two additional spacious bedrooms & a large centered flexible bonus space provide comfort and also perfect for entertaining. Located close to all amenities this home is perfect for all walks of life! (id:60626)
Royal LePage Arteam Realty
109 Montauk
Ottawa, Ontario
Wonderful lifestyle rarely offered in this small enclave of houses, quietly nestled in well established Carleton Heights community. Beautiful executive home with LEED rating in central Ottawa. Easy access to the downtown, Carleton University, the airport and just minutes from the NCC Rideau Canal. This two story, three bedroom, 4-bath home also has a finished rec room in basement - w/finished space for an office / extra bedroom, large family room and full bath! Ground floor is open concept living/dining/kitchen with six appliances, gas fireplace, convenient powder room and sliding doors to backyard. The second floor has a large sized principle room with 5 piece ensuite and walk in closet. There are two other good sized bedrooms, a full bath and laundry room to complete the second floor. Lower level recreation room has large windows, high ceilings, full bath, closets and large storage area. Inside entry from attached garage to home. House built with green technology, LEED platinum. Major universities, hospitals, national research facilities, French-and English language schools and Ottawa city transit services are close by, while Parliament Hill and Centretown are an easy 15-minute drive. POTL fee i(150/ monthly) includes road, sanitary, storm sewers, common sump pumps and visitor parking. Some photos staged and from similar unit. Floorplans from similar unit. Measurements are approximate. Legal description in realtor remarks. visit builder's website for more detail and virtual tour: https://www.ottawatownhomesforsale.ca/thehamptons-ottawa-townhomes-for-sale (id:60626)
Engel & Volkers Ottawa
248 Lavender Manor Se
Calgary, Alberta
Welcome to 248 Lavender Manor SE - Modern Luxury Meets Everyday Comfort in Rangeview, CalgaryStep into elegance and comfort at 248 Lavender Manor SE, a stunning and meticulously designed home nestled in the heart of Rangeview, one of Calgary’s most vibrant and family-friendly communities. Ideally located just steps from a beautiful playground, two soccer fields, and a future school site, this home is perfectly situated for growing families and outdoor enthusiasts alike.From the moment you enter, you'll be greeted by a grand foyer with soaring ceilings and abundant natural light that sets the tone for the rest of this beautifully appointed home. The main floor office offers a stylish and quiet space for remote work or study.Designed with entertaining in mind, the open-concept main level flows seamlessly between living, dining, and kitchen areas. The spacious living room features large windows that fill the space with warmth and light. The chef-inspired kitchen is a showstopper - boasting top-of-the-line stainless steel appliances, under-cabinet lighting, sleek countertops, a walkthrough pantry, and a large center island with custom pull-out bins - making it as functional as it is beautiful. The adjacent dining area is perfect for hosting both intimate family dinners and festive gatherings.Upstairs, retreat to your luxurious master suite, complete with a generous walk-in closet and a spa-like ensuite that includes a soaking tub and separate shower. Two additional bedrooms provide ample space for family or guests, while the second-level office/playroom offers the flexibility to be used as a study space, kids’ playroom, or hobby area.The basement features a separate entrance, offering incredible potential for a legal suite, home gym, or entertainment space - tailored to your unique vision. Brand New AC will make your summer much better and no one in the house will notice that 30 degree C outside.Step outside to a premium backyard oasis, complete with a TimberTech Advanced PVC deck - perfect for relaxing summer evenings or weekend barbecues. The attached garage provides ample parking and additional storage options.Additional standout features include:200 Amp electrical service – ideal for future upgrades or EV charging 75-Gallon hot water tank – perfect for busy householdsHigh-end TimberTech deck – built to last with low-maintenance, top-tier materials / Custom Built with unmatched quality and exceptional craftmanshipThis is more than just a house—it's the lifestyle upgrade you've been waiting for. Don’t miss your chance to own this incredible property in Rangeview. Book your private showing today! (id:60626)
Real Estate Professionals Inc.
71 Muirland Crescent
Brampton, Ontario
Must See This Freehold Townhome With Excellent Layout in Most Desirable Northwood Park Of Brampton, This 3 Bedroom 3 Bathroom Home Is Centrally Located With Easy Access To Shopping, 407, 401 And 410 Highways And Only About 5 Minutes Drive To The Go Station. This Home Features A Master Bedroom With Walk In Closet And A 4 Pc Ensuite Bathroom Combined Living And Dining Areas And Basement Is Finished For Additional Living Space. The main floor features an open living and dining area that leads to a spacious backyard, as well as a delightful eat-in kitchen with a stylish backsplash, Very Close To Schools And Recreational Parks, grocery stores, and shopping plazas. **EXTRAS** Fridge, Stove, D/W, Washer, Dryer, All Window Coverings, All Elf's. Close To Schools, Parks, Go Train, Public Transit, Shopping, Hospital & Hwys. (id:60626)
Royal Star Realty Inc.
594 Gordon Avenue
London, Ontario
Welcome Home! Words cannot do this amazing and wonderful bungalow justice. Each part of the home feels like its own wing, with the kitchen at the heart of it all. Everyone in your family can have their own space, but also come together after a long day to share a meal. A backyard that goes on for days and has so much untapped potential, but already features a full deck (walk out from the kitchen), oversized pool, and a fire pit. You'll be the envy of all your friends given the entertaining you'll enjoy. The family room at the back of the home is perfect for family movie night! The basement offers a full rec room, 3 pc bathroom, an additional bedroom, plus storage areas. Worried about parking, don't with a one and a half garage big enough for a car, motorcycle or additional storage, and a double wide driveway that can easily fit 4 additional cars with room to spare. And with a roof just redone 2022, all your major items are taken care of! This home has it all, except you!!! (id:60626)
Right At Home Realty Brokerage
702 Forner Road
Lister, British Columbia
This ten-acre property in the Creston Valley offers space, privacy, and a thoughtfully designed home just south of Creston, close to the USA border. Golf course and airport access are nearby, and the treed land may offer potential for logging. The upper floor includes a loft sleeping area, office, balcony, and a large ensuite with jet tub and shower. The main floor features a mudroom, half bath, and a kitchen equipped with a large island, induction cooktop, and wall oven. The open living room includes large windows and sliding doors leading to a spacious deck. In-floor heating runs through all three levels, with a wood stove on the main floor. The walk-out basement adds flexibility, with a bathroom that includes a soaker tub, as well as a sleeping pod, TV room, cold room, and a large closet. Outbuildings include a two-room cabin with attached greenhouse, a two-vehicle parking building, a small shop with 220 power, and a boat or machine shed. The property also includes fenced garden boxes and a larger fenced garden space. Book your private tour today and see the possibilities for yourself! (id:60626)
Real Broker B.c. Ltd
61 Schueller Street
Kitchener, Ontario
This 3+1 bedroom, 3 bathroom home on an oversized (50'x147') lot is sure to impress with over 2000 sf of living space. A great main floor layout features a bright Living room with large picture window, Kitchen with a 6'x6' walk-in pantry and a Dining room with sliders to the Sunroom with heated floor. The Second Floor has a king size Primary bedroom with double closets and en-suite privilege. Other 2 bedrooms are a good size. Lower Level features a large Rec-room, the 4th Bedroom, an updated Bathroom with a deep soaker air-jet tub, laundry & cold room. Granite counters in all bathrooms. Reverse osmosis water filter and whole house carbon/dechlorinating water filter. No rented mechanical equipment. Parking for 5 vehicles. Easy access to 401, schools, parks, shopping, services and public transportation in a great family neighborhood. (id:60626)
Red And White Realty Inc.
8 Gordon Street
Cambridge, Ontario
Charming 3-Bedroom Bungalow on a Quiet Street! This vacant, move-in ready home features 3+2 spacious bedrooms, 2 updated bathroom, and a single-car garage. Enjoy cooking in the modern kitchen with quartz countertops and brand new appliances—including fridge, dishwasher, and microwave. The bright living room boasts beautiful hardwood floors, while the finished basement offers extra living space or recreation potential. Basement features full kitchenette, 2 more bedrooms plus 2nd full bathroom. Updates include a new furnace (2022), windows replaced (2025) for peace of mind. Set on a generous 60 x 156 ft lot, there’s plenty of room to garden, entertain, or expand. A great opportunity in a peaceful neighbourhood! Trebb # X12252661 (id:60626)
Peak Realty Ltd.
8 Gordon Street
Cambridge, Ontario
OPEN HOUSE : SUNDAY 2-4PM. Charming 3+2-Bedroom Bungalow on a Quiet Street! This vacant, move-in ready home features 3 spacious bedrooms, 2 full bathrooms, one upstairs, one downstairs, and a single-car garage. Enjoy cooking in the modern kitchen with quartz countertops and brand new appliances including fridge, dishwasher, and microwave. The bright living room boasts beautiful hardwood floors, while the finished basement offers extra living space, 2 more bedrooms and a full kitchen plus recreation potential. Updates include a new furnace (2022), windows replaced ( 2025) for peace of mind. Set on a generous 60 x 156 ft lot, there's plenty of room to garden, entertain, or expand. A great opportunity in a peaceful neighbourhood! (id:60626)
Peak Realty Ltd.
48 Garnet Crescent
Whitehorse, Yukon
Great value and potential for this piece of GEM. Bright and sunny 5 bedrooms, and 3 bathrooms on an oversized, 8300sq ft, fenced lot is a must-see. The large main entrance will greet you with a bright and airy feeling. A huge den/bedroom on your left. Bright and spacious rec/living room with a door leading to a concrete rear patio. A good-sized bedroom, laundry, and full bath complement this floor. The upper level has another large living room and an impressive open country kitchen/dining area with access to the rear deck. Master bedroom with full ensuite, two bedrooms, and a 4-piece bath complete this level. Double-size heated garage, huge driveway for many cars. Amazing mt view, haskap berry bush, apple, plum, and cherry trees, garden bed, very well-maintained, and indoor "garden" home. Suite potential for in-laws. What are you waiting for? (id:60626)
Exp Realty
34 Greenbush Crescent
Brampton, Ontario
Own a piece of Brampton with this spacious detached home! This property boasts a finished basement with a separate entrance, perfect for generating rental income. The current tenant brings in a steady $1,650 monthly, helping offset your mortgage or create additional income. Peace of mind comes with a brand new furnace installed in 2020, ensuring efficient heating throughout the home. Renovations completed in 2021 guarantee a move-in ready space with modern finishes. Outside, a generous 3-car driveway provides ample parking for you and your guests. Prime Brampton location! Walk to park, hospital & shopping! Detached home with finished basement (+$1650/month income). New furnace (2020), renovated (2021), 3-car driveway. Don't miss out! (id:60626)
Homelife/miracle Realty Ltd
117 Creekstone Landing Sw
Calgary, Alberta
2025 Built ! Main floor Den ! LEGAL BASEMENT SUITE with 2 bedrooms ! Welcome to this beautiful, never-occupied home, ideally situated in the serene community of Pine Creek, surrounded by natural reserves and picturesque walking paths featuring 6 bedrooms and 3.5 bathrooms. This north-facing gem features an expansive main floor, highlighted by a spacious living room with a cozy fireplace and large, bright windows that fill the space with natural light. Adjacent to the living room, the modern kitchen boasts ceiling-height cabinets, stainless steel appliances—including a slide-in range and chimney hood fan—making it perfect for culinary enthusiasts and entertaining guests. A versatile den on the main floor provides the ideal space for a home office or an additional living area, while a practical main floor bathroom enhances convenience.? Upstairs, you'll find a bonus room that adds even more living space. The primary bedroom is a true retreat, featuring a luxurious 5-piece ensuite and a generous walk-in closet. Two additional bedrooms, along with a family bathroom, make this home perfect for kids or guests. ?Basement comes with 2 bedroom LEGAL SUITE, living area, a kitchen, and a 4pc bathroom, Don’t miss your chance to make this stunning property your own. Contact your favorite realtor today to schedule a private showing! (id:60626)
Prep Realty
28 Lantern Hill Drive
North Rustico, Prince Edward Island
Welcome to 28 Lantern Hill Drive. This exquisite 3 bedroom, 2 and half bath bungalow boasts breathtaking views of Rustico Bay and the ocean. The primary bedroom, living room, and dining area all feature windows that showcase the stunning vistas of the bay. Two South-facing decks and a gazebo provide the perfect vantage points to take in the ever-changing scenery of the bay and ocean. the kitchen and half bath have been meticulously updated with beautiful quartz countertops, new sinks, and faucets, as well as vinyl flooring. Additionally recent upgrades include a new deck at the front door, and the south face of the roof was re-shingled. the chimney was also re pointed. Conveniently located just across the street from the boardwalk, which offers direct access to the beach and the bustling town of North Rustico. The town is experiencing significant growth, with new amenities including an arena, medical center, and grocery store. Outdoor enthusiast will delight in the numerous activities available, including hiking, biking, sailing, kiteboarding, sailing, kayaking, boating, fishing, swimming, and beachcombing. For those who enjoying dining out, there are numerous summer options within walking distance, ranging from fine dining, to casual take-out. The property is surrounded by beautiful perennial gardens. a convenient 596 sq/ft, 2 door garage provides direct access to the laundry room and kitchen, ideal for rainy days. The kitchen is perfectly sized for effortless meal preparation, with a open wall design that facilitates easy conversation with guests. The bedrooms are generously sized, with the primary bedroom serving as a serene retreat, complete with its own deck, gazebo, and en-suite bath. The basement offers a blank slate, awaiting your personal touch. The Gazebo is wired for a hot tub, and 127V plugs. Air conditioning comes through the forced Air system. (id:60626)
Royal LePage Prince Edward Realty
159 Brandon Avenue
Severn, Ontario
Welcome to 159 Brandon Avenue a meticulously maintained home offered by the original owners in one of Coldwater's most sought after subdivisions and built by a highly regarded builder. This stunning Springford model bungalow sits on a prime lot with impressive curb appeal and thoughtful luxurious upgrades throughout the interior and exterior. Step inside to discover a bright and open layout featuring an upgraded kitchen with island and quartz counters, luxury engineered hardwood flooring, and modern pot lighting. The primary bedroom boasts double closets and a private ensuite with a walk-in shower. Enjoy the outdoors in your fully fenced, beautifully landscaped backyard, complete with a clear-railed deck, gazebo, and storage shed perfect for relaxing or entertaining. Oversized single-car garage, fully insulated, with extra length, a garage door opener with battery and Wi-Fi backup, and a 3-car driveway Vinyl siding with stone and shaker accents, asphalt shingles 200 amp electrical service, Nest thermostat, and central vacuum Full water filtration system including a carbon filter, water softener, reverse osmosis, and booster pumps at the fridge and sink 1100 square foot unfinished basement is a blank canvass for you to customize and features a laundry room with sink, rough-in for future bath has multiple large windows throughout and walk up to inside entry to garage. Located just minutes from Highway 400, this home offers easy access to Barrie, Orillia, Muskoka, and beyond, making commuting or weekend getaways a breeze. Coldwater itself is known for its small town charm, community events, and natural beauty the perfect place to call home pride of ownership is evident throughout. (id:60626)
Century 21 B.j. Roth Realty Ltd.
Right At Home Realty
3329 Navan Road
Ottawa, Ontario
Developers and investors opportunity knocks! This spacious 3-bedroom, 2-bathroom home is ideally located beside a medical building and sits on a large 14,176 sq ft (.325 acre) irregular-shaped lot with potential for severance or future commercial development. The home features some new windows, newer appliances, a newer gas furnace, an owned hot water tank, a new deck, and a beautifully landscaped yard with perennials, bushes, and mature trees. Located close to shopping centers, schools, and all amenities, this property offers both immediate comfort and long-term potential. 48 hours' notice required for showings. Don't miss this rare opportunity! (id:60626)
Power Marketing Real Estate Inc.
36 Wyvern Avenue
Whitehorse, Yukon
Welcome to 36 Wyvern - check out the floor plan. This brand new home has three large bedrooms, three bathrooms, spacious entry with storage, big open kitchen and living area , laundry room beside bedrooms and an attached garage. Double concrete drive, front and back entrance decks and much more. Call today. (id:60626)
RE/MAX Action Realty
2485 Ott Road
Fort Erie, Ontario
Welcome to your private retreat in the heart of Stevensville! Tucked away on a rare 100x200 ft lot backing onto lush conservation forest, this beautifully maintained 4-bedroom, 2-bathroom home provides the space, comfort, and setting every family dreams of. Step inside to sun-filled living areas and a freshly painted interior that's truly move-in ready. The thoughtful layout features a spacious entryway, with a bright & open living room, a charming eat-in kitchen with ample wood cabinetry & a picture window that frames the stunning backyard views. On the main level are 3 well-appointed bedrooms, including a generous primary suite with ensuite bath, ideal for family life. The fully finished basement adds even more flexibility with an oversized 4th bedroom, 3pc bathroom, cedar closet, walk-in pantry & laundry room overlooking the backyard. Hang your clothes to dry outside on the clothes line, of course.The cozy rec room has a wood-burning fireplace, & sets the scene for movie nights, games, or relaxed nights by the fire. The sunroom off the dining area is perfect for morning coffee or peaceful evenings with a cup of tea, while the large covered back deck invites year-round outdoor enjoyment. This incredible property offers endless possibilities for play, gardens, or a future pool, making it an ideal space for kids to grow and explore. You may even spot a deer or two! Hobbyists will love the added bonus of a large gas-heated workshop with 60amps power, concrete floor and attic. Plus this home features the convenience of an attached double garage. Located in a quiet, but growing family-friendly neighbourhood, you're just minutes from local shops (Nigh's, Ice cream, Garden Gallery,) schools, trails, Safari Niagara, amenities, and highway access or 15 min to US border & Crystal Beach. This is the kind of home where lasting memories are made. Don't miss this rare opportunity to raise your family surrounded by nature, space, and comfort right in beautiful Stevensville. (id:60626)
Coldwell Banker Momentum Realty
2274 Southport Crescent
London, Ontario
ELIGIBLE BUYERS MAY QUALIFY FOR AN INTEREST- FREE LOAN UP TO $100,000 FOR 10 YEARS TOWARD THEIR DOWNPAYMENT . CONDITIONS APPLY. READY TO MOVE IN - NEW CONSTRUCTION ! CATALINA functional design offering 1632 sq ft of living space. This impressive home features 3 bedrooms, 2.5 baths, ,1.5 car garage. Ironstone's Ironclad Pricing Guarantee ensures you get: 9 main floor ceilings Ceramic tile in foyer, kitchen, finished laundry & baths Engineered hardwood floors throughout the great room Carpet in main floor bedroom, stairs to upper floors, upper areas, upper hallway(s), & bedrooms Hard surface kitchen countertops Laminate countertops in powder & bathrooms with tiled shower or 3/4 acrylic shower in each ensuite Paved driveway Visit our Sales Office/Model Homes at 674 Chelton Rd for viewings Saturdays and Sundays from 12 PM to 4 . Pictures shown are of the model home. This house is ready to move in. (id:60626)
RE/MAX Twin City Realty Inc.
96 Barre Drive
Barrie, Ontario
Spacious 3-Level Family Home - Perfect for Commuters & Growing Families! Welcome to this beautifully finished 3-level family home, offering both space and convenience! Ideally located in the sought after Painswick neighbourhood, which is near the GO Station and major highways, this property is a commuter's dream, while also being minutes away from Barrie's waterfront, where the beach, boutiques & cafes await exploration, and parks, schools, shopping centers and strip malls-everything you need right at your fingertips. This family home offers great curb appeal, with landscaped front yard, double car garage with inside entry for ease and security and a front patio for outdoor enjoyment. The main floor boasts a bright and inviting living room, a formal dining area, a 2-pc powder room and a well-equipped kitchen with appliances and direct access to the backyard patio. The fully fenced backyard offers privacy and includes a dedicated fenced-in vegetable garden, perfect for homegrown produce and a garden/storage shed tucked neatly in the corner! On the second floor, you'll find three comfortable bedrooms, providing plenty of space for family or guests, along with a 4-piece bathroom for added convenience. The fully finished basement is a fantastic bonus, featuring a spacious rec room, a 3-piece bathroom with a walk-in shower stall and a laundry/utility room--a great space for relaxation, storage or entertainment. This home offers the perfect mix of accessibility, comfort and charm. Don't miss out--schedule your viewing today. (id:60626)
Buy The Shores Of Georgian Bay Realty Inc.
9 Mcgahey Street
New Tecumseth, Ontario
Welcome to 9 McGahey St in Tottenham A bright airy End Unit Townhome in a Family-Friendly Neighbourhood!This spacious, move-in-ready end-unit townhouse offers nearly 1,700 sq. ft. of bright, functional, and tastefully finished above-grade living spaceperfect for families or anyone looking for a turnkey home in a charming community. Step up to a double interlock stone driveway allowing convenient side-by-side parking, and an oversized covered front porch that invites you inside. The main floor boasts a spacious living room with multiple large windows that flood the space with natural light. The kitchen is a chefs delight with granite countertops, newer stainless steel appliances, and open sightlines to the dining room, which features a walkout to a fully fenced backyard complete with a stone walkway and patioideal for outdoor entertaining. A convenient powder room rounds out the main floor.Upstairs, you'll find a massive primary suite with space for a king-sized bed and a separate sitting area, along with a walk-in closet and updated 3-piece ensuite. The second bedroom is also generously sized, while the third bedroom offers a walkout to a covered balconya perfect spot for your morning coffee. A large 4 piece bathroom completes the 2nd floor.The finished basement adds even more living space with a large family room, above-grade windows, and a cozy natural gas fireplace, creating a warm and inviting space for relaxing or entertaining. The basement also offers a 4th washroom and Laundry room with plenty of storage.Don't miss this opportunity to own a beautifully maintained home in one of Tottenhams most desirable areas! (id:60626)
Royal LePage Rcr Realty
36 Starling Place Nw
Calgary, Alberta
The beautiful new 'Portland' model by Brookfield Residential offers 1,900 square feet of living space + a legal 2 bedroom basement suite. Situated in the heart of Calgary's newest community, Starling, this brand new home features 2 living areas, a home office/flex space on the main level, 3 bedrooms, 2.5 bathrooms and a fully legal 2 bedroom basement suite that is accessed by its own private entrance! The expansive great room at the front of the home has a wall of west-facing windows allowing for natural light to flow through the main level all evening long. The central kitchen is complete with a suite of stainless steel appliances including a chimney hood fan and built-in microwave, a large island with additional seating space and a full walk-in pantry with ample storage space. The kitchen opens to both the living and dining areas - offering an open concept design that is ideal for entertaining. Located at the back of the home is a private flex-space, ideal for a home office of children's play space, that overlooks the backyard. Off of the rear entrance is a walk-in coat closet and two piece bathroom, completing the main level. On the upper level, a central bonus room with a window separates the primary suite from the secondary bedrooms and provides the perfect TV room in addition to the main level great room. The primary suite spans nearly 12'x12' and is complete with a large walk-in closet and private ensuite with walk-in shower. Two more bedrooms, a full bathroom and separate laundry room complete the upper level of this home - offering space for a growing family without the compromise of everyday conveniences. The legal 2-bedroom basement suite has its own private entrance and features a central kitchen with peninsula seating, a living room, 2 bedrooms, a full bathroom and laundry + storage space. Completing this home is a fully private backyard with double parking pad. Builder warranty and Alberta New Home Warranty included with this new home. *Please note: Ph otos are from a show home model and are not an exact representation of the property for sale. (id:60626)
Charles
173 Renaissance Drive Nw
St. Thomas, Ontario
Welcome to Your Dream Bungalow by John Roberts Signature Homes!Experience modern luxury and exceptional craftsmanship in this stunning custom bungalow, meticulously built by John Roberts Signature Homes a renowned Net Zero qualified home builder.Offering a spacious 2+1 bedroom layout and three full bathrooms, this home boasts a total of 2,125 sq. ft. of finished living space, The finished basement is designed for comfort, offering upgraded wall insulation, an insulated basement floor, and plush premium carpeting with upgraded underpad.Step inside and be greeted by grand 10-foot ceilings in the foyer, leading into a main level with soaring 9-foot ceilings and elegant vaulted ceilings in the living area. The gourmet kitchen is a chefs delight, featuring upgraded maple cabinetry, sleek quartz countertops, and a stunning white oak peninsula perfect for casual meals or entertaining guests.Enjoy the durability and elegance of luxury vinyl flooring throughout the main level, complemented by triple-pane windows that enhance both energy efficiency and sound insulation.Outside, this home showcases impeccable curb appeal with a sophisticated mix of brick, James Hardie board and batten siding, and polymac panels, all set on a generous 40 x 114 ft. lot. Additional features include a double-car garage and main floor laundry for ultimate convenience.Built with forward-thinking sustainability, this property includes many Net Zero Ready features designed to reduce energy costs and environmental impact, making it both a beautiful and responsible choice for your next home.Dont miss the chance to own this exceptional bungalow where quality, style, and efficiency come together seamlessly. (id:60626)
The Realty Firm Inc.
353 Reighmount Drive
Kamloops, British Columbia
Welcome to this 5-bedroom, 2-bathroom home situated on a generous over half-acre level lot in the peaceful Rayleigh community. With 4 bedrooms conveniently located on one level, this home is perfect for families looking for space and functionality. The brand-new kitchen offers modern finishes and ample space for cooking and entertaining, while the expansive newer back deck provides the ideal spot for outdoor gatherings and enjoying the quiet surroundings. The home also offers incredible potential for a suite or additional living space, giving you endless possibilities for customization. The one-car garage and large lot provide ample room for parking and storage, with plenty of space to build your dream shop, workshop, or room for the RV & boat! Located within walking distance to the elementary school, this home offers a quiet and family-friendly neighborhood with easy access to everything you need. Whether you’re looking to enjoy the serene surroundings or take advantage of the potential for expansion, this home in the desirable Rayleigh community is the perfect place to call home. Don’t miss out on the opportunity to own this fantastic property with endless possibilities! All measurements approx., to be verified if important. Call or text listing agent, Carmen Rice 778-257-2957 for more information and to book your showing today! (id:60626)
Royal LePage Westwin Realty
475 Harvest Valley Avenue
Ottawa, Ontario
Welcome to this warm and spacious family home featuring 4 bedrooms and 3 bathrooms, with over $200K of quality builder upgrades, perfectlydesigned for comfort, convenience, and modern living. The main floor showcases gleaming hardwood floors, a spacious living room with a cozygas fireplace, and a stylish kitchen complete with stainless steel appliances. A convenient powder room on the main floor adds everyday ease.Direct access from the attached one-car garage makes coming and going a breeze. Upstairs, you'll find 3 well-appointed bedrooms, including aluxurious primary suite featuring its own fireplace, a walk-in closet, and a private 4-piece ensuite - your personal retreat at the end of the day. Thefinished basement offers an additional bedroom, ideal for guests, a home office, or growing teens needing their own space. Step outside intoyour fully fenced backyard - perfect for summer barbecues, pets, or children at play. With thoughtful finishes throughout, two cozy fireplaces, andplenty of room to live, work, and relax, this home is ready to welcome its next chapter. Schedule your private showing today! (id:60626)
Right At Home Realty
1524 Lake Road
Stone Mills, Ontario
Discover serenity in this beautifully crafted, two-year-old raised bungalow, ideally situated beside a peaceful creek that flows into scenic Camden Lake. With 2+1 bedrooms, this thoughtfully designed home features a bright and airy primary suite offering tranquil views of the private, tree-lined yard, a generous walk-in closet, and a convenient cheater ensuite.The finished basement extends the living space with an additional bedroom and a large, open-concept family/rec room perfect for relaxing or entertaining. Immaculately maintained and move-in ready, this home effortlessly blends comfort and functionality.Located just minutes from the welcoming communities of Odessa and Napanee, and a short drive to Kingston, you'll enjoy easy access to shops, dining, schools, and recreational amenities. Whether you're kayaking on Camden Lake, exploring local trails, or simply unwinding in your backyard sanctuary, this property offers the perfect balance of nature, comfort, and community. (id:60626)
RE/MAX Finest Realty Inc.
62 Sorbara Way
Whitby, Ontario
Discover the best location in this new Sorbara community ideally situated away from the hustle of main roads, while offering unbeatable access to transit and everyday conveniences.This stunning end-unit, 2-storey modern townhome is flooded with natural light and showcases a sleek, contemporary design. The traditional backyard provides the perfect space for private gatherings or a safe play area for kids. Step inside to an open-concept living and dining area featuring 9-foot smooth ceilings and upgraded hardwood flooring throughout. The modern kitchen is a chefs delight, boasting a center island with a breakfast bar and upgraded quartz countertops. Elegant oak stairs lead to the upper level, where youll find three spacious bedrooms. The primary suite offers a walk-in closet and a luxurious ensuite with a double vanity and glass walk-in shower. Thoughtful upgrades include garage ceiling insulation and a smart MyQ garage opener, enhancing warmth, comfort, and quiet in the upper bedroom. Enjoy added convenience with second-floor laundry, complete with high-end LG ThinQ washer and dryer. The full basement is a blank canvas ready to become a home gym, office, kids playroom, or additional bedroom. Located just steps from Brooklin High School, and offering easy access to Hwy 407 and 412, plus nearby shopping, dining, and transits. Backed by a Tarion warranty for your peace of mind, this gorgeous freehold townhouse is the perfect place to call home. Dont miss your opportunity to own this exceptional property! (id:60626)
Homelife Landmark Realty Inc.
77 Dereham Drive
Tillsonburg, Ontario
Welcome to this stunning two-storey home, built in 2019 and perfectly positioned just down the street from the sought-after Westfield Public School. Thoughtfully designed with family living in mind, this spacious home offers 5 bedrooms, an office, and 4 beautifully finished bathrooms providing flexibility, comfort, and style. The open-concept main floor is bright and welcoming, anchored by a contemporary kitchen featuring quartz countertops, a large island for entertaining, and a corner pantry for added storage. The adjacent living and dining areas create an effortless flow, ideal for both everyday life and special occasions. Upstairs, the generous primary bedroom includes a walk-in closet and a private 4-piece ensuite, creating a peaceful retreat. The fully finished basement expands your living space with a modern 3-piece bathroom, complete with tile flooring and a walk-in tile shower, perfect for guests or older children. Outside, the fully fenced backyard is ready for summer enjoyment with a large deck and a convenient gas line for your BBQ. Whether you're hosting friends or enjoying a quiet evening at home, this space is designed to impress. With over 2,000 square feet of beautifully finished living space and an unbeatable location near parks, schools, and all the amenities Tillsonburg has to offer, this home checks every box. (id:60626)
Coldwell Banker Dawnflight Realty Brokerage
668 Chelton Road
London, Ontario
ELIGIBLE BUYERS MAY QUALIFY FOR AN INTEREST- FREE LOAN UP TO $100,000 FOR 10 YEARS TOWARD THEIR DOWNPAYMENT . CONDITIONS APPLY. READY TO MOVE IN -NEW CONSTRUCTION! introducing the Macallan design ! Ready to move bungalow with finished basement, With over 2400 sq ft of finished living space , this home offers 2+1 bedrooms and 3 baths backing onto green space. Ironclad Pricing Guarantee ensures you get: 9 main floor ceilings Ceramic tile in foyer, kitchen, finished laundry & baths Engineered hardwood floors throughout the great room Carpet in main floor bedroom, stairs to upper floors, upper areas, upper hallway(s), & bedrooms Hard surface kitchen countertops Laminate countertops in powder & bathrooms with tiled shower or 3/4 acrylic shower in each ensuite Paved driveway, Visit our Sales Office/Model Homes at 674 Chelton Rd for viewings Saturdays and Sundays from 12 PM to 4 PM This house is ready to move in. Pictures are of the model home. (id:60626)
RE/MAX Twin City Realty Inc.
103 2776 Pine Street
Vancouver, British Columbia
Welcome to your new home at the Prince Charles Co-op in Fairview. This renovated two-bedroom, two-bathroom corner unit offers 979 square ft of living space, 8'2" ceilings, and plenty of natural light. Restored oak floors add charm, while the open kitchen boasts KitchenAid stainless steel appliances, an induction stovetop, large pantry, ample cabinets, and an eat-up counter-ideal for daily living and entertaining. Enjoy in-suite laundry & building has shared facilities. Relax in the buildings peaceful garden courtyard. Though there´s no elevator, the unit is one easy flight up. Co-op ownership requires a 35% down payment but saves you PTT, EHT, and FBT, 19+ only building. Close to shopping, schools, beaches, UBC, and transit, including the new SkyTrain extension. Pets welcome. Showings by appointment. (id:60626)
Oakwyn Realty Ltd.
Lot 1 Pilot Bay Road
Kootenay Bay, British Columbia
Kootenay Lake waterfront property totalling nearly 9 acres along Pilot Bay Rd in one of the most desirable locations on the lake. The property is split by Pilot Bay Rd, with approximately 2 acres on the lakeside, and the remaining 7 acres are usable and easily accessible. The lakeside offers over 200 feet of exceptional shoreline with the ideal building site perched up above the beach and good developable water access along the property's North side. Properties like this are becoming increasingly difficult to find. Contact your REALTOR today for more information. (id:60626)
Coldwell Banker Rosling Real Estate (Nelson)
107 Seventh Street W
Cornwall, Ontario
Don't miss out on this 6 plex with an excellent gross income of $73562 and a net income of $54618. . The property features 1-3 bdrm unit, 2-2 bdrm units, 1-1 bdrm unit and 2 bachelor apartments. This building is fully rented and very clean. All tenants are paid in full. The building is for sale as the present owners are retiring. The property includes 5 fridges and 5 stoves (unit 1 is tenant owned)and a coin operated washer/dryer in the basement. There is a 2.5 car garage that could be converted to storage for extra rental income. The garage shingles were changed end of April, 2025. The property is adjacent to King George park and close to shopping, schools and bus. 48 hours notice for all showings and 48 hours irrevocable on all offers. (id:60626)
RE/MAX Affiliates Marquis Ltd.
4 19538 Bishops Reach
Pitt Meadows, British Columbia
Welcome to this beautifully renovated home in one of Pitt Meadows' most desirable Complexes! Fully updated in 2020, this charming unit offers modern comfort with exceptional surroundings. Step out onto your spacious balcony to soak in the warm southern sunlight while enjoying the serene park and river views. Situated just steps from the Fraser River waterfront, you can enjoy peaceful strolls or bike rides along picturesque walking trails. This dog-friendly neighborhood offers ample green spaces, perfect for both relaxation and outdoor adventures. With its prime location, thoughtfully upgraded interiors, and tranquil natural surroundings, this property is a true gem. Don't miss out on the opportunity to make this exceptional home yours! Open house:Sat July 12, 2025 between 2:30-4:30pm (id:60626)
Magsen Realty Inc.
1905 - 10 Northtown Way
Toronto, Ontario
Experience Elevated Living In This Stunning 2 Bed, 2 Bath High-Floor Condo In The Heart Of North York. Boasting Breathtaking Views, This Spacious Unit Features A Bright, Open-Concept Layout. Perfectly Situated Near Yonge And Finch, You'll Have Unmatched Access To Transit, Dining, Shopping, And Entertainment. Whether You're Relaxing At Home Or Hosting Friends, This Unit Provides The Perfect Balance Of Style And Functionality. Enjoy An Impressive Range Of Amenities, Including An Indoor Pool, Games Room, Billiards Room, Party Room, And More Ideal For Those Seeking Both Comfort And Convenience. Don't Miss This Opportunity To Call One Of The City's Most Sought-After Locations Home. (id:60626)
Right At Home Realty
15 220 Mcvickers St
Parksville, British Columbia
DISCOVER THE PERFECT BLEND OF LUXURY AND CONVENIENCE in this beautifully updated executive townhome, ideally located in the heart of Parksville. Thoughtfully designed for easy main floor living, this home offers 2 spacious bedrooms, 3 modern bathrooms, and a versatile mezzanine flex space perfect for a home office, studio, or cozy retreat. Soaring vaulted ceilings welcome you into the open-concept main living area, where the kitchen, dining, and great room flow seamlessly together—ideal for entertaining or relaxing in comfort. The kitchen impresses with a 9-foot island, soft-close cabinetry, and custom pull-out drawers. The main-level primary bedroom features new carpeting, a walk-through closet with custom organizers, and a completely renovated ensuite completed in 2023. Upstairs, you'll find another bright and airy bedroom with its own updated ensuite and access to a private sun deck. Comfort and efficiency are built in with a Trane forced air furnace, air conditioning, on-demand hot water, and energy-saving LED lighting throughout. Enjoy two outdoor living spaces: a lower-level patio perfect for morning coffee and an upper deck that’s bathed in sunshine. Additional features include a large garage wired for an EV charger, a 3-foot crawlspace for extra storage, and built-in sprinkler and fire alarm systems. Set in the sought-after Stone's Throw community, this home is just a short stroll from Parksville's shops, restaurants, and amenities. This is easy-care, high-end living at its best. (id:60626)
Royal LePage Parksville-Qualicum Beach Realty (Pk)
1020 Lanfranco Road Unit# 9
Kelowna, British Columbia
Location is everything in real estate and this one level, beautifully updated rancher has that feature in spades. Located in the lower Mission, the meadows complex is ultra convenient within walking distance to shopping, coffee shops, doctor offices, the beach...you name it! Plus, its location in the complex is another bonus as it backs east toward a sports field allowing you to enjoy the sunshine from a covered patio. A 3 bedroom option is a rare find in communities like this. (id:60626)
Exp Realty (Kelowna)
109 Mcdougall Place Nw
Langdon, Alberta
Pride of ownership is evident from the moment you pull up to the front of the property, located in a quiet, family friendly cul-de-sac! The beautifully landscaped front yard leads you through to the front walkway up to the covered front porch, the perfect place to relax having a morning coffee or an evening glass of wine. Open the front door to vaulted ceilings and updated laminate flooring throughout the main level. Large, sun-soaked South facing windows fill the main level with natural light! Large living room with a gorgeous floor to ceiling rock fireplace feature and mantle. Nicely updated kitchen with new quartz counter-tops and stainless steel appliances. Functional kitchen with center island, computer desk area and a large walk-in pantry. Completing the main level you will find a large Primary Bedroom with updated 3 pc Ensuite, 2 other spacious bedrooms and the main 4 pc bath. Downstairs has a brand new concrete slab with rebar under the recently renovated basement! The lower level boasts at large flex/ gym area, large Recreation Room, the 4th and 5th Bedrooms plus the Utility Room with plenty of storage and the new(er) stackable Washer and Dryer. Front heated and insulated Double Attached Garage is ideal for those cold winter nights, the back yard Double Detached Garage is perfect has a workshop or additional storage, if you are using it to rebuild your dream project car! The back deck is all maintenance free and is large enough to gather with all your family and friends. The fully fenced backyard has what maybe the greenest grass in town, all thanks to the irrigation system. You will not want to miss this opportunity, first time ever offered for sale by the original owners. Call today and schedule your own private viewing now! (id:60626)
RE/MAX First
18 Wakil Drive
St. Catharines, Ontario
Beautifully renovated open concept 5-bedroom 3-bathroom bungalow with 2 separate basement units! On the main floor of this classic updated Glenridge home you will find three healthy size bedrooms, a four-piece bathroom, as well as a charming kitchen, dining, and living room space. The fully finished basement can be used as more general living space but also has great potential for a double in-law suite as well with two additional full bathrooms, a second kitchen, rough-in for a third kitchen, as well as a mutually shared laundry space for all three units. Along with the interior stairs there is also an exterior stairwell through the backyard the leads to the separate entrance for each of the two additional two units. Located just down the escarpment from Brock University and within walking distance or a short drive to parks, schools, shopping, and all necessities this is a great opportunity for a variety of buyers. (id:60626)
RE/MAX Garden City Realty Inc
8105 Gourlay Pl Nw
Edmonton, Alberta
Executive built home is located on a quiet street with cul de sac & is located close to parks, schools, walking trails in the prestiges community of Granville. Boasting almost 2400 sqft of luxurious finishings throughout & featuring an abundance of windows allowing for plenty of natural light to flow in.Step inside to the foyer and then onto the open concept main floor living space that features luxury vinyl plank flooring, 2 storey ceilings in the LR, the DR leads you out to the deck & a chef inspired kitchen ft. quartz counters, a massive island, an abundance of cabinet & counter space & a walk through pantry to the mudroom. A 5th bdrm & 4pc bath complete this level. Upstairs, you will find the spacious primary suite that boasts a spa like 5pc ensuite & W/I closet. There is a bonus room, 3 more large bdrms, a laundry rm & 4pc main bthrm that complete this thoughtfully designed high end home.An unfinished bsmnt awaits your personal touch with well designed potential floor print. (id:60626)
More Real Estate
18 Wakil Drive
St. Catharines, Ontario
Beautifully renovated open concept 5-bedroom 3-bathroom bungalow with 2 separate basement units! On the main floor of this classic updated Glenridge home you will find three healthy size bedrooms, a four-piece bathroom, as well as a charming kitchen, dining, and living room space. The fully finished basement can be used as more general living space but also has great potential for a double in-law suite as well with two additional full bathrooms, a second kitchen, rough-in for a third kitchen, as well as a mutually shared laundry space for all three units. Along with the interior stairs there is also an exterior stairwell through the backyard the leads to the separate entrance for each of the two additional two units. Located just down the escarpment from Brock University and within walking distance or a short drive to parks, schools, shopping, and all necessities this is a great opportunity for a variety of buyers. (id:60626)
RE/MAX Garden City Realty Inc
11 Mallory Beach Road
South Bruce Peninsula, Ontario
Welcome to your next chapter on the Bruce Peninsula where big views and quiet living come together. This charming 4-bedroom bungalow is perched perfectly above Colpoys Bay with a panoramic water view that never gets old. Whether you're sipping morning coffee on the deck or unwinding inside, the bay is your constant backdrop. Step inside to find a sun-filled open-concept layout with a warm wood-accented kitchen, seamless flow into the dining area, and cozy spaces to relax. Floor-to-ceiling windows in the living room flood the home with natural light and showcase that incredible view. The vaulted ceilings, exposed beams, and wood-burning stove add the perfect touch of rustic charm. The lower level is ready for your vision with a full walkout to a covered patio and stonework leading to beautifully landscaped gardens. Whether you're expanding the living space or keeping it for storage and hobbies, there's room to grow. Outside, enjoy the double-wide concrete driveway, detached garage, and a gazebo nestled among gardens. This home is move-in ready and offers all the comforts ductless cooling, metal shake roof, water filtration system, and central vac. Located on a quiet stretch of the Peninsula, you're just a short drive to Wiarton and surrounded by some of the best fishing, hiking, and boating in the area. This is more than a home, its your waterfront escape. *Waterfront road between. (id:60626)
Keller Williams Realty Centres
22 Douglas Crescent
Erin, Ontario
Looking for a family-sized home with space to grow, both inside and out? 22 Douglas Crescent in Hillsburgh offers the perfect blend of in-town convenience and country charm. An affordable opportunity to enjoy space, privacy, and the potential for your very own backyard retreat. This bright and spacious raised bungalow is designed with flexibility in mind, offering multi-generational living with 3 + 2 bedrooms, including a spacious primary suite with a private 3-piece ensuite. Generous principal rooms throughout both levels provide comfortable, functional living for the whole family. The main level features a large, eat-in kitchen with a walkout to an expansive deck, ideal for gatherings and summer meals outdoors. From there, step into an exceptional, private, tree-lined yard with an inground pool. With added gardens, a games area, or even a custom outdoor kitchen, this oversized lot offers the canvas to create a dream-worthy backyard oasis. Whether you're imagining quiet mornings with coffee, weekend barbecues, or evenings around a fire, this space can bring it to life. Inside, the open-concept living room with bay window and wood-burning fireplace adds warmth and charm. The lower level offers a fully self-contained living area with its own kitchen, bright living space, two large bedrooms, laundry, and storage, perfect for extended family or guests. More than a home, its a lifestyle opportunity with room to breathe, both indoors and out. (id:60626)
Royal LePage Meadowtowne Realty
35 Keene Drive
Otonabee-South Monaghan, Ontario
Looking for more room to grow and a quieter pace of life? This beautifully maintained home is move-in ready and waiting for your family! Tucked just outside of Keene, it offers the perfect blend of peaceful country living with modern comforts. Step inside to find a spacious and thoughtfully updated interior. The heart of the home is the recently renovated eat-in kitchen (2024/2025), fully updated and ready for weeknight dinners, pancake Sundays, and everything in between. It overlooks a cozy main-floor family room complete with a gas woodstove that makes it feel like home the moment you walk in.The updated bathroom and private 2-piece ensuite off the primary bedroom mean mornings run a whole lot smoother, especially when everyone's rushing out the door. And with three bedrooms, there's space for the kids, a home office, or even a playroom. Lets talk about peace of mind: a steel roof, concrete walkways, and a whole-house generator mean you're covered, rain or shine. Outside, the hedged backyard offers privacy for the kids to play or to kick back on the concrete rear deck while the burgers sizzle. This one checks all the boxes space, style, updates, and that family-friendly feel youve been searching for. (id:60626)
Exit Realty Liftlock
664 Arc-En-Ciel Street
Ottawa, Ontario
Welcome to Your Dream Home in Orléans! This stunning 3-bedroom, 3.5-bathroom gem is nestled in one of Orléans most sought-after, family-friendly neighborhoods. Lovingly maintained by the original owners, this home radiates pride of ownership with thoughtful upgrades throughout. Enjoy stylish curb appeal with a professionally landscaped front yard and driveway. Inside, you'll find a freshly painted interior, updated kitchen appliances, convenient main floor laundry, and a beautifully renovated primary ensuite. The composite backyard deck is perfect for summer BBQs and relaxing evenings outdoors. The versatile finished basement offers a spacious rec room, ideal for a home gym, movie nights, or a playroom, along with an updated bathroom for added convenience. With generously sized bedrooms, modern bathrooms, and a functional layout designed for everyday living, this home blends style, comfort, and incredible value. Located just steps from schools, parks, bus stops, and shopping this is the perfect place to plant roots and grow. Don't miss your chance to call this beautiful home yours! (id:60626)
RE/MAX Delta Realty
3933 62 Street Nw
Calgary, Alberta
Stunning New Construction End-Unit Townhome with LEGAL 2-Bedroom Suite! Welcome to this beautifully designed end-unit 5-bedroom, 3.5 bathroom townhome, thoughtfully built by Elite Venture Homes. Offering a rare opportunity to own a 2-bedroom legal basement suite with a separate entrance—perfect for extended family or rental income. Step inside and experience modern elegance with 9’ ceilings on both the main level and basement, creating a spacious, airy feel throughout. The garage comes fully insulated and drywalled, adding year-round comfort and functionality. The upper level contains 3 bedrooms, 2.5 bathrooms, Dedicated laundry room, Quartz countertops, Designer 30” textured flat panel kitchen cabinets, Full-height tile backsplash, Double bowl stainless steel undermount sink, Premium 4-piece Frigidaire stainless steel appliance package, including electric range, fridge, dishwasher, and OTR microwave. Quality finishes including LVP, tile, and carpet flooring. 9-foot ceiling on main floor and 9-foot basement ceiling height. Wire storage organizers in laundry, pantry, and all closets. Garage is insulated and drywalled (Mud and tape) with a ½ HP garage door-opener with two remotes. The lower-level legal basement suite contains 2 bedrooms and 1 full bathroom. Full kitchen with matching finishes and appliances, Separate laundry area and a PRIVATE entrance for added convenience and privacy. Peace of mind comes standard with a New Home Warranty, ensuring quality and protection for years to come. Situated in Calgary’s most sought-after community, you’re just steps away from: Scenic Bow River walking and biking paths, Beautiful parks, playgrounds, and top-rated schools. With easy access to Market Mall, Winsport, restaurants, Highway 1, and local shops. Neighbouring unit 1635 (A/B) are also available—don’t miss your chance to invest in modern, income-generating living with unmatched style and comfort. Welcome home to a lifestyle of convenience, comfort and a sound investm ent. (id:60626)
Real Broker
503 - 55 Oneida Crescent
Richmond Hill, Ontario
Stunning fully renovated 2023 SkyCity condo by Pemberton in the heart of Richmond Hill. This bright and spacious unit offers a seamless blend of style, comfort, and convenience. With 895sq ft of interior space plus a 192 sq ft balcony, it provides unobstructed southern views, flooding the home with natural light. The open-concept layout features 9-foot ceilings and rich hardwood floors throughout, enhancing the sense of space and sophistication. Two entries lead to the large balcony, perfect for enjoying outdoor moments. The thoughtfully designed kitchen comes with custom cabinetry and high-end, built-in appliances. The primary bedroom includes a 4-piece ensuite and a spacious walk-in closet for ample storage. The building offers a full suite of amenities, including an indoor pool, gym, party room, and a garden patio with BBQs. Located within walking distance to Richmond Hill City Centre, Red Maple Public School, Community Centre, transit options (Viva, YRT, Go Station), and close to popular dining and shopping spots, including Hillcrest Mall. Quick access to Hwy 7, 407, and404 makes commuting easy. This property delivers a luxurious lifestyle in an unbeatable location. **EXTRAS** All Existing S/S Appliances: Fridge, Stove, Range Hood/Microwave; B/I Dishwasher, Clothes Washer & Dryer, All Existing Elf's, Existing Window Blinds. 1 Parking & 1 Locker Included. (id:60626)
RE/MAX Hallmark York Group Realty Ltd.




