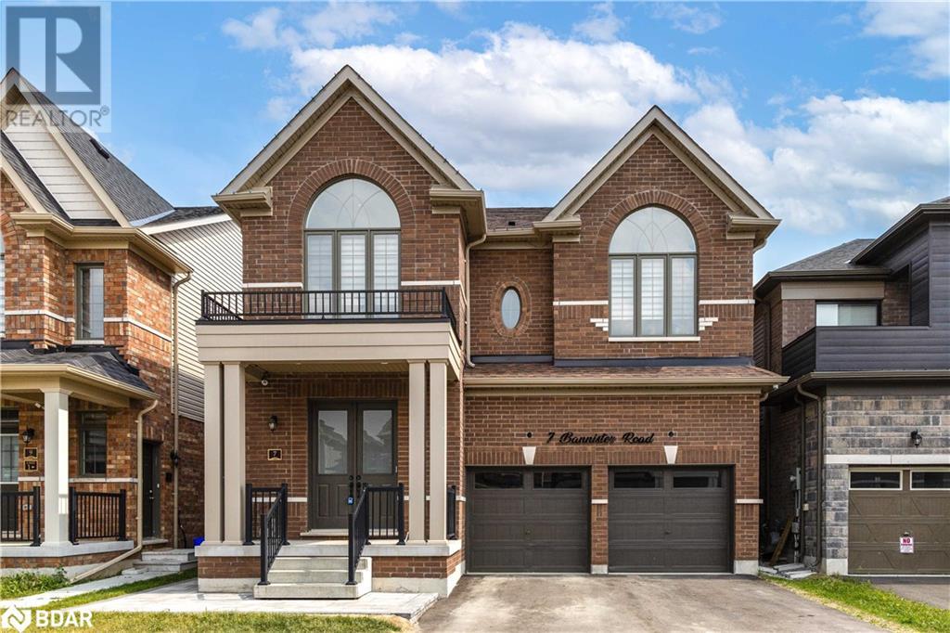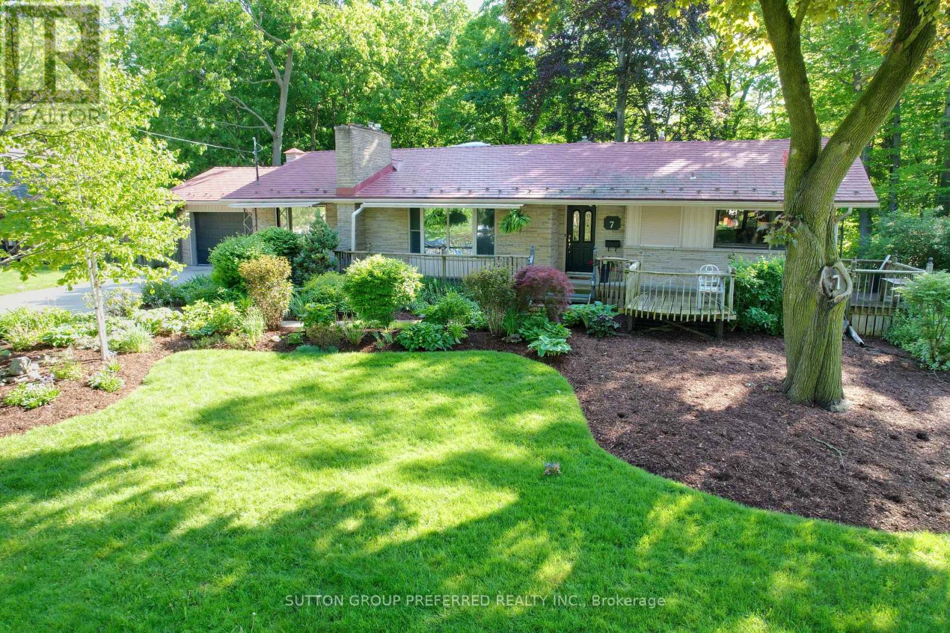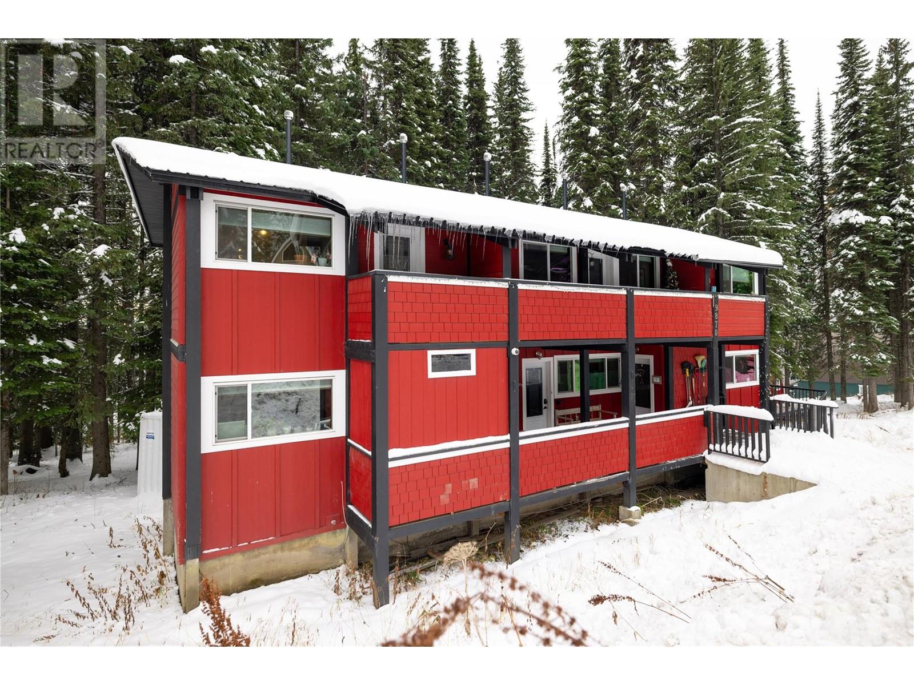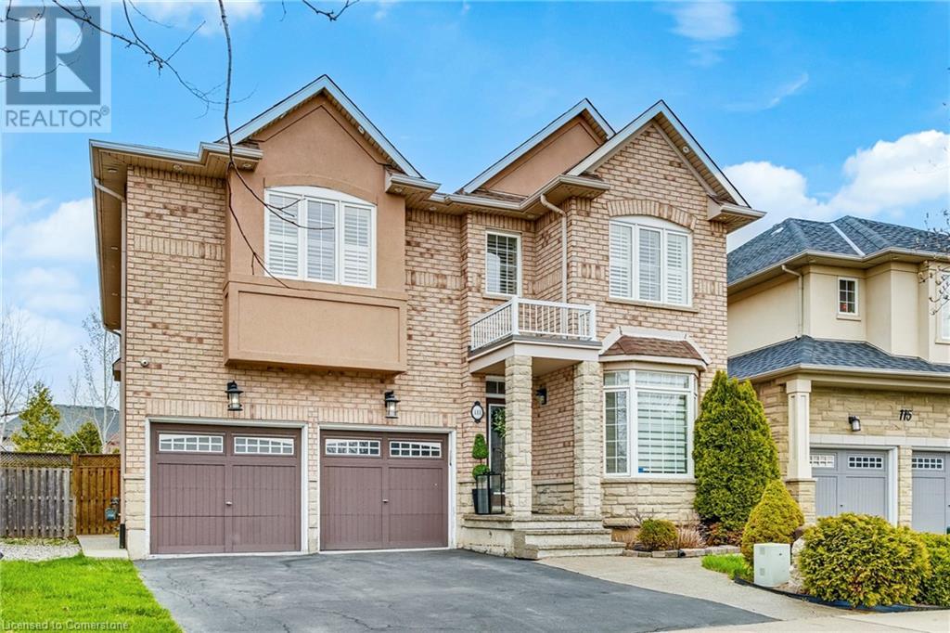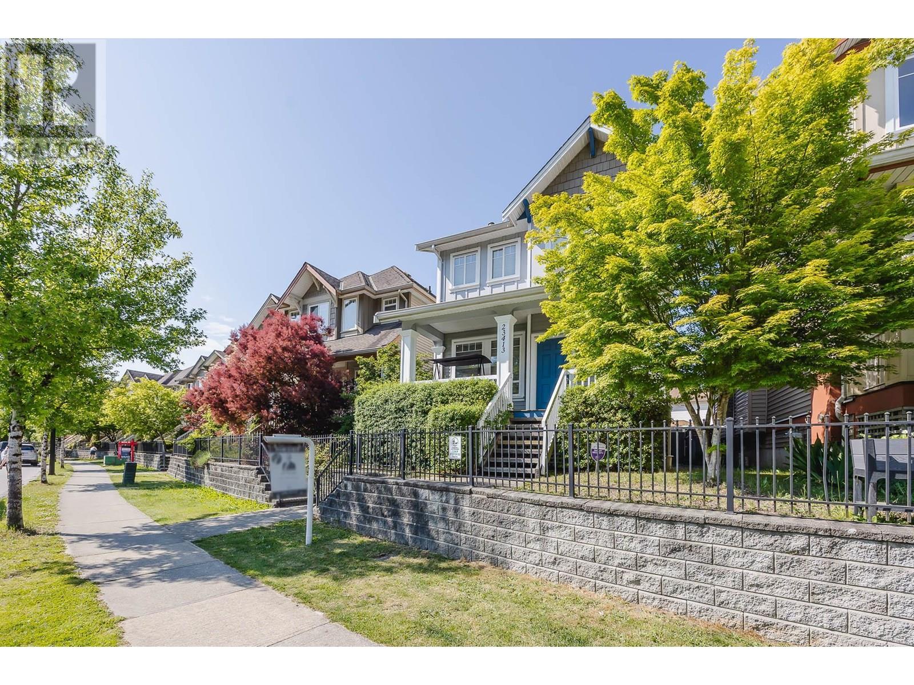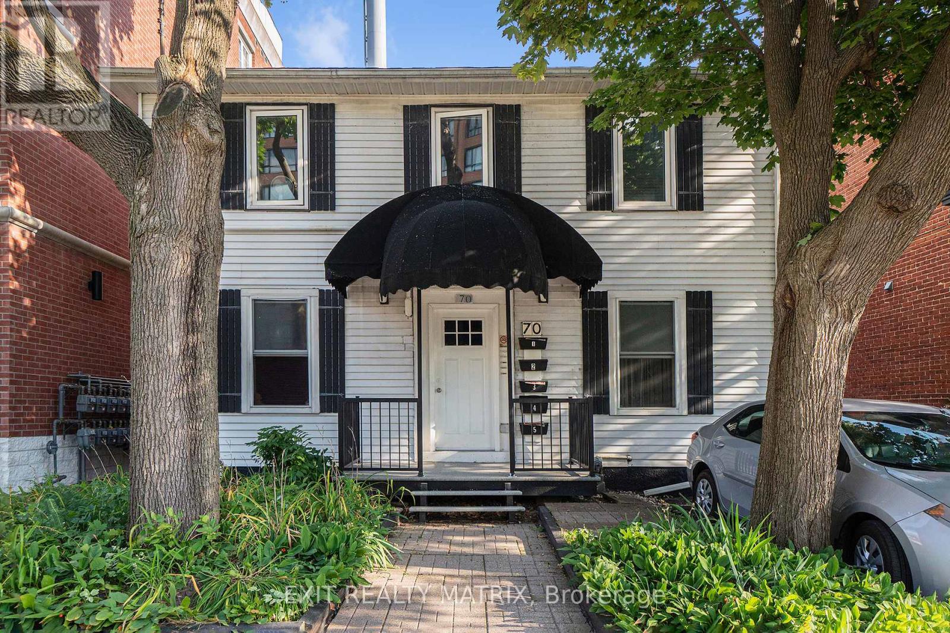7 Bannister Road
Barrie, Ontario
Luxury Living in Barrie's South End! Welcome to this exceptional all-brick 2-storey home offering 2,812 sq. ft. of meticulously upgraded living space, nestled in one of Barries most sought-after south-end communities. Located just minutes from the GO Station, top-rated schools, shopping, and all major amenities this is the perfect blend of location and lifestyle.Inside, you'll find 9 ft ceilings on the main floor, upgraded 8 ft doors, engineered hardwood flooring, and $25K in elegant crown mouldings. The heart of the home is a spectacular $60K custom kitchen featuring $45K in high-end Thermador appliances designed for both everyday living and upscale entertaining. All 4 generously sized bedrooms offer walk-in closets with custom organizers providing luxury, convenience, and plenty of storage. With 3.5 beautifully appointed bathrooms and a 2nd-floor laundry room, this home is designed for comfort and functionality.Enjoy thoughtful extras like built-in speakers, sound insulation between floors and most walls, and a fully insulated/drywalled double garage with inside entry. The exterior is equally impressive with $30K in interlocking stonework, giving the home strong curb appeal and low-maintenance outdoor living.This is a rare opportunity to own a turnkey, move-in ready home with top-tier finishes in an unbeatable location. Book your private tour today you wont want to miss it! (id:60626)
Keller Williams Experience Realty Brokerage
7 Metamora Crescent
London North, Ontario
Nestled among mature trees in the sought-after Orchard Park neighbourhood, this stone-faced home combines country charm with modern living. Set on a beautifully landscaped 100-foot frontage lot, it offers five bedrooms, four bathrooms, and a stunning 32'-wide deck overlooking a wooded ravine.The main floor features front living room with gas fireplace (currently set up as a spa), dining room, family room (second gas fireplace) opening up to the kitchen, sunroom with sky lights and 180 degrees of ravine views, primary bedroom and secondary bedroom. Original oak hardwood flooring throughout the majority of the main level. The majority of the windows have exterior insulated rolled shutters. Two separate stairways take you to the recently (2022) renovated lower level with new insulation and windows in each of the three bedrooms, updated pop lights throughout, water proofing beneath the sunroom, new sump pump and a modern 4-piece bathroom. The rec room includes the third and last gas fireplace to keep you cozy. Additional highlights include a 40-jet Hydro hot tub , a lifetime-warrantied interlocking metal shingle roof, heritage reclaimed pine woodwork, and a large double-car garage with an extra shop in the back. Located close to Western University, Medway Valley Trails, parks, and top-rated schools, this home offers the perfect blend of nature, luxury, and convenience. (id:60626)
Sutton Group Preferred Realty Inc.
23 Foxmere Road
Brampton, Ontario
Top 5 Reasons Why Your Clients Are Going To Want To Call 23 Foxmere Rd Their Home; 1) Stunning 2-Story Detached Home On A Mesmerizing 45 Foot Lot In The Most Desired Neighbourhood Of Fletchers Meadow. 23 Foxmere Has A Gorgeous Curb Appeal With Upgraded Garage Doors & BONUS Extended Front Porch 2) As Soon As You Enter The Home You Are Welcomed With A Jaw Dropping Open To Above Bringing In Tons Of Natural Light. 23 Foxmere Road Has The Most Ideal Layout On The Main Floor W/ Combined Living Room/Dining Room & Separate Family Room That Overlooks The Upgraded Chefs Kitchen & Breakfast Space. 3) The Primary Suite Is The Perfect Size & Offers A Generous Sized Walk-In Closet. The Attached Ensuite Gives A Spa Like Feel With The Separate Soaker Tub & Shower. The Other 3 Bedrooms Are Marvellous In Size With A BONUS Flex Space That Could Be Converted To A Fifth Bedroom For Larger Families. 4) Simply Move In. The Home Has Been Impeccably Maintained & Upgraded Throughout The Years With True Pride Of Ownership. 5) The Unfinished Basement Is A True Blank Canvas That Is Yearning For Your Imagination. Looking For Extra Income Potential? Use The Huge Space & Convert Into A 2/3 Bed Legal Basement Apartment? Looking For Additional Space For Your Family? Convert Into An Entertainers Dream Paradise! (id:60626)
Royal LePage Certified Realty
24 - 484 Millen Road
Hamilton, Ontario
** A Rare Gem ** Welcome To The Exclusive Enclave of Bal Harbour Nestled In Charming Stoney Creek. This Absolutely Stunning End Unit Executive Condo Townhouse Offers Unparalleled Views of Beauitful Lake Ontario That Are Simply Breathtaking. Enter The Spacious Front Foyer On The Ground Floor Where You'll Find 2 Closets Providing Ample Storage For All Your Coats, Boots & Other Essential/Seasonal Items. From There The Staircase Leads You Up To The Main Floor Where You'll Find 2,300 SqFt of Luxury Living. As You Step Into The Living Rm You Are Welcomed By The Warmth & Beauty Of Dark Hardwood Floors, A Wall-Mounted Large Screen TV With Surround Sound Speakers. Combined With The Living Rm Is The Dining Room Where The Large Picture Window Allows For An Abundance of Natural Light And A Spectacular View Of Lake Ontario. The Beautiful Gourmet Kitchen With Granite Counters, Stainless Steel Appliances, Custom Cabinetry Is Every Chef's Dream. The Generous Sized Breakfast/Eating Area Is Perfect For All Your Family Gatherings With The Added Benefit of A Walk-Out To A Large Balcony With Another Fabulous Lakeview. The Sizeable Primary Bedroom Is Your Own Private Refuge With beautiful Hardwood Floors And His & Her Closets. The Recently Renovated Ensuite Bath Is Your Own Private Spa That Combines Opulence And Luxury With Peace & Tranquility. With His & Her Sinks, A Deep Soaker Tub And A Separate Shower, This Is The Perfect Place To Begin And End Each Day. Two More Spacious Bedrooms (One With A 4 PC Ensuite), An Office/Den, A 2Pc bathroom And A Laundry Room Completes The Main Floor. In The Basement You'll Find A Newly Renovated Enormous Sized Recreation Room, Another 2Pc Bathroom And More Storage Space. This Gorgous Move-In Ready Townhome Is Proof That Pride of Ownership And Attention To Detail Still Exists Today! Great Location With Easy Access To Walking Trails, QEW, Marina, Costco, Shopping, Restaurants & Entertainment. Opportunities Like This Are Rare So Act Now! (id:60626)
Sutton Group - Summit Realty Inc.
9870 Pinnacles Road
Silver Star, British Columbia
Ski in Ski out Exceptional Income-Generating Investment Opportunity Seize the chance to own this completely renovated 4-plex, legally designated as a triplex with an additional suite. This property offers a unique blend of modern upgrades and incredible earning potential. Fully rented with reliable long-term tenants through spring, it currently generates a robust rental income of $6,650 per month, ensuring immediate returns. For added value, furniture is negotiable, with an estimated worth of $30,000, making this an ideal turnkey investment for savvy buyers. Roof is 2 year's old The property is situated on a medium residential R3-zoned lot, unlocking incredible development opportunities. Whether you're seeking a steady income stream or envisioning a larger-scale development project, this property offers the flexibility to fulfill your goals. Don’t miss out on this rare opportunity to own a high-yield asset with substantial growth potential. Contact us today to explore the possibilities and schedule your private viewing! We have a few more photos of the interior we can share with your realtor upon qualification. (id:60626)
Exp Realty (Kelowna)
758 Varney Court
Kelowna, British Columbia
Welcome to Varney Court - a serene & charming street nestled beside Bellevue Creek. This beautiful 4 bed + den, 3 bath home offers rare RV/boat parking, a spacious layout, & lush garden surroundings. The main features hardwood flrs, a formal living/dining area w/newer gas fireplace & high ceilings, a spacious granite-counter kitchen (new gas stove) overlooks the stunning gardens. Adjacent to the kitchen is a cozy family/sitting room, perfect for casual relaxation, with access to the cov. back deck, yard & hot tub. Mn flr bed/office, great for working from home, a convenient 2-pce guest bath & generous laundry. A grand foyer leads up to a bayed lofted space (ideal as a den, playrm or craft area) adds practicality & flexibility. The primary suite features vaulted ceilings, double doors, walk-in closet & 5-piece ensuite w/dual vanity, separate shower & large corner soaker tub. Two add'l beds share a full bath with skylight for lots of natural light & one of the beds even enjoys cheater ensuite access, making it a perfect guest or teen retreat. Whether you're relaxing on the covered back deck or enjoying the peaceful sounds of the creek from the front porch, this home offers a calm, connected lifestyle in one of Kelowna's most desirable neighbourhoods close to schools, shops, restaurants, brew pub & parks. Add'l highlights include a new furnace & a/c, security, b/i vac, leaf covers on gutters & super storage options in the crawl space which has a full-height section as well! (id:60626)
Royal LePage Kelowna
38 Sunbeam Drive
Hamilton, Ontario
Meticulously maintained 4 -bedroom home in a desirable West Mountain location. This elegant residence features gleaming hardwood floors, vaulted ceilings with crown molding, and sun -filled principal rooms. The upgraded kitchen and spacious dinette overlook a professionally landscaped backyard with a patio, perfect for entertaining. French doors, California shutters, stylish light fixtures, and a natural gas fireplace add warmth and character throughout. Enjoy a stunning glass entry door, double garage with concrete driveway, and lush front and rear yard landscaping. Major updates include the roof, furnace, central air, and appliances all within the last 5 years. This stunning home is truly move-in ready don't miss out! (id:60626)
RE/MAX Escarpment Realty Inc.
111 Galileo Drive
Stoney Creek, Ontario
Welcome to 111 Galileo Drive, Stoney Creek! Tucked away on a quiet street in the sought-after Lake Shore community, this stunning executive home delivers an unbeatable combination of luxury, privacy, and space. Backing directly onto a peaceful reservoir, enjoy the ultimate backyard setting with no rear neighbours—just endless water views and total tranquility. Situated on a beautifully landscaped pie-shaped lot, this home offers an exceptional amount of living space, designed for modern family living and effortless entertaining. Step inside to soaring smooth ceilings, elegant crown molding, and an abundance of pot lighting that creates a bright and upscale atmosphere throughout the main floor. The layout offers separate living, dining, and family rooms, each perfectly appointed for everyday comfort and special occasions. The upgraded kitchen shines with modern finishes, updated tile flooring, stylish cabinetry, and overlooks the serene backyard oasis. Freshly painted in 2025, the entire home feels crisp, contemporary, and move-in ready. A spacious main floor laundry/mud room connects conveniently to the double car garage, ideal for busy family life. The large deck, newly re-sanded and painted (2025), is the perfect space for outdoor living. Upstairs, you’ll find four large bedrooms, each offering generous space and natural light. The primary suite features serene pond views, a walk-in closet, and a luxurious feel you'll love waking up to every day. The fully finished basement offers endless versatility with a huge recreation room, a basement office, and a full bathroom—perfect for an in-law setup, guest retreat, or family fun zone. Major updates include shingles (2022), fresh full interior paint (2025), & durable concrete walkways on both sides of the home. This is a truly turn-key property where every detail has been carefully maintained and upgraded. Located just minutes to Lake Ontario, scenic parks, waterfront trails, schools, & easy highway access. (id:60626)
RE/MAX Escarpment Golfi Realty Inc.
23413 Kanaka Way
Maple Ridge, British Columbia
FAMILY FRIENDLY! This 5 bedroom family home fronts onto the picturesque Kanaka Creek. Enjoy soaring 9' ceilings throughout the open concept main floor with covered decks front and back. Relax in air-conditioned comfort after a stroll along the local trail systems with nature and wildlife abound. Family movie nights will be epic in the large home theatre room, complete with custom seating and state of the art projection and sound system. There's a large double garage and additional parking with convenient laneway access. One block away from the highly touted Kanaka Creek School offering revolutionary year-round school schedule. Upper floor offers 3 large bedrooms and 2 more in the basement, truly a home for the whole family! Upgrades: New Furnace, A/C and Hot Water Tank. Great value here! (id:60626)
Royal LePage Elite West
32 Galbraith Drive
Stoney Creek, Ontario
Immerse yourself in the charm of Olde Stoney Creek with this beautifully appointed family home at 32 Galbraith Drive. Set on a mature 56 x 196-foot ravine lot, backing onto Green Acres Park, this property offers exceptional curb appeal and a backyard sanctuary. Inside, you’re welcomed by a spacious foyer that sets the tone for this thoughtfully designed home. The main level features a large eat-in kitchen, formal living & dining rooms, and 3-generous bedrooms, including a primary retreat complete with a custom walk-in closet and a spa-inspired ensuite. In fact, all the bathrooms feel like spaces you'll want to linger in. The lower level adds versatility, offering a 4th bedroom, full bath, a family room with gas fireplace, and a walkout/separate entrance. The backyard is truly a rare find - lush, expansive, and surrounded by mature trees, the raised deck feels like a treehouse oasis, perfect for entertaining or enjoying your morning coffee. Located in one of Stoney Creek’s most sought-after neighbourhoods, Galbraith Drive is walkable to the historic downtown core, where you’ll find quaint shops, cafés, restaurants, and community events, as well as proximity to top-rated schools & parks. Nature lovers and commuters alike will appreciate being just minutes from Devil’s Punchbowl, Bruce Trail, and scenic escarpment hikes, with easy access to the Red Hill and QEW for quick connections to Hamilton, the GTA, and Niagara. (id:60626)
Coldwell Banker Community Professionals
35322 Poplar Court
Abbotsford, British Columbia
Welcome to the perfect family home on a massive cul-de-sac lot in desirable Sandy Hill! This immaculate home offers a kitchen that opens to a bright family room overlooking a large, kid-friendly backyard-ideal for entertaining. Upstairs features 3 generous bedrooms, including a primary with walk-in closet and ensuite, plus an additional bedroom for upstairs use. The bright 2-bedroom suite below has great mortgage-helper potential with in-suite laundry hookups. The garage has been converted into a yoga studio, easily used as a gym or converted back to a garage. Oversized driveway fits your RV, boat, or extra parking! Prime location just a short walk to schools of all levels. (id:60626)
Homelife Advantage Realty (Central Valley) Ltd.
70 Bolton Street
Ottawa, Ontario
Discover a piece of Ottawa's history with this charming and meticulously maintained 5-unit income property, proudly cared for by long-time owners. Tucked just off Sussex Drive in one of the city's most historic and sought-after neighborhoods, this property offers exceptional investment stability, boasting a strong rental track record with zero vacancy history and consistently high demand from long-term tenants. Surrounded by well-preserved buildings in a quiet, secure pocket of the Market, the property features four one-bedroom units and one two-bedroom unit. The main floor two-bedroom apartment is currently rented by the room, with shared kitchen and laundry access, perfectly suited for flexibility and optimal rental income. This unit has both front and rear access for convenience. Also on the main level is a one-bedroom apartment with dual entry: from the common front or a private rear door. Upstairs, you'll find three unique one-bedroom units: one cozy and thoughtfully finished, another with a practical layout, and a spacious unit filled with natural light and generous living space. Additional features include coin-operated laundry for supplemental income, private storage lockers for tenants, and a secure shed for garbage and recycling at the rear of the building. Fire retrofit certificate issued by Ottawa Fire Services in 2023. This fully tenanted property offers endless possibilities in an unbeatable location. Dont miss your chance to own a rare gem in the ByWard Market! (id:60626)
Exit Realty Matrix

