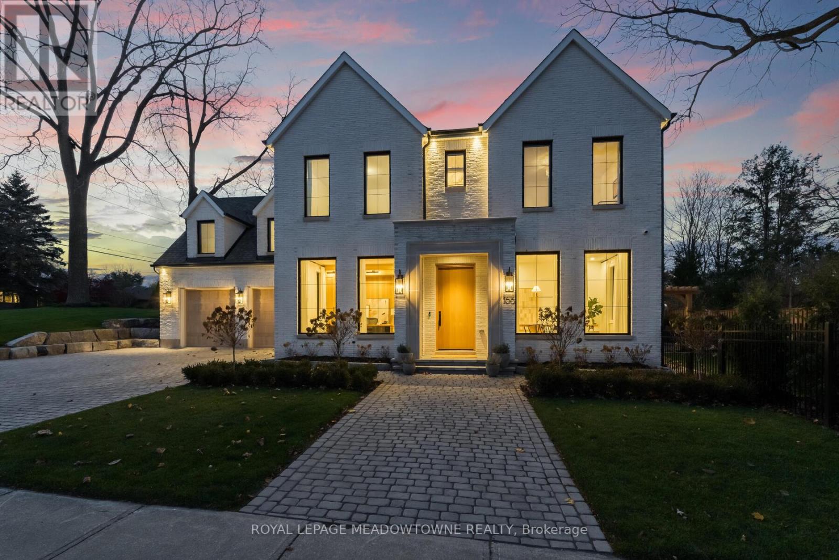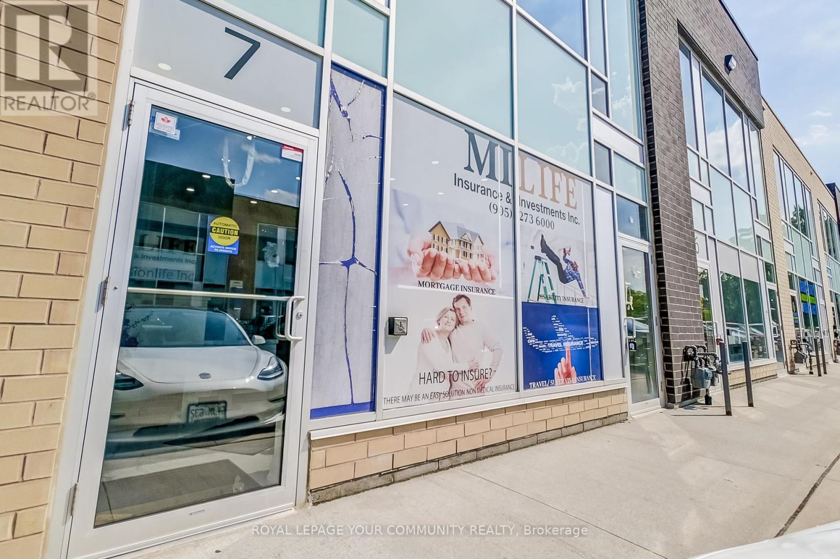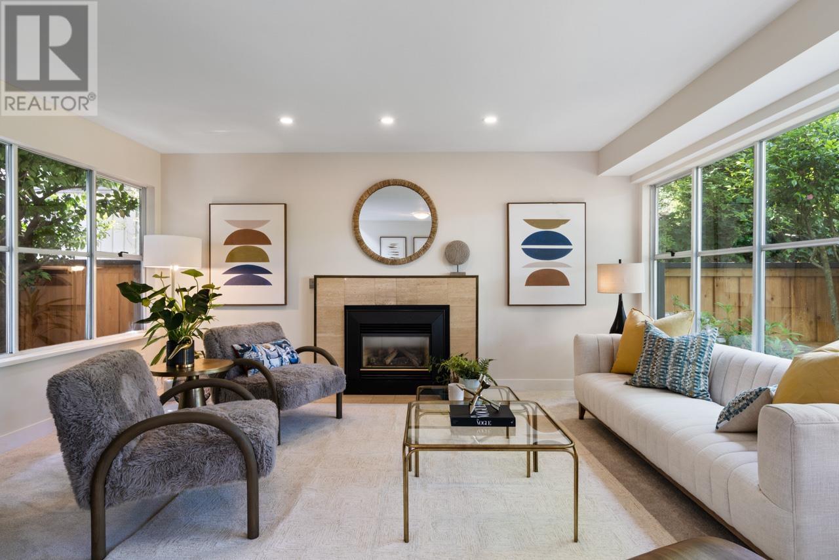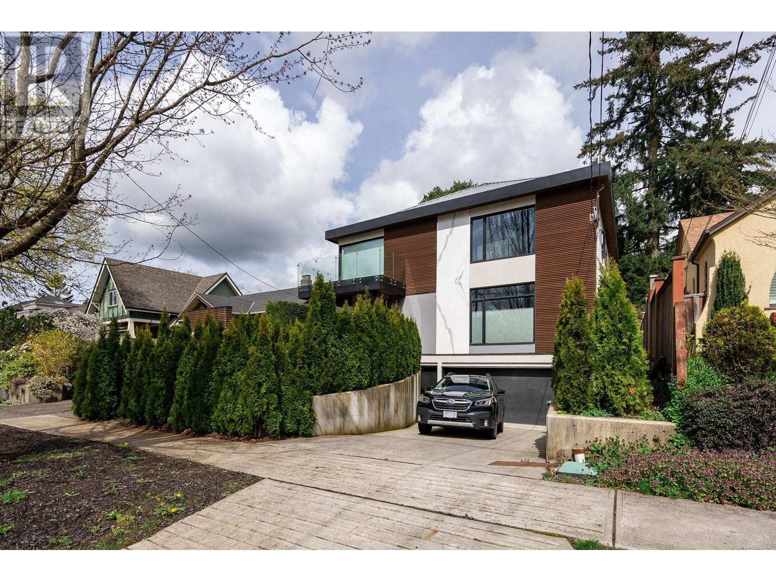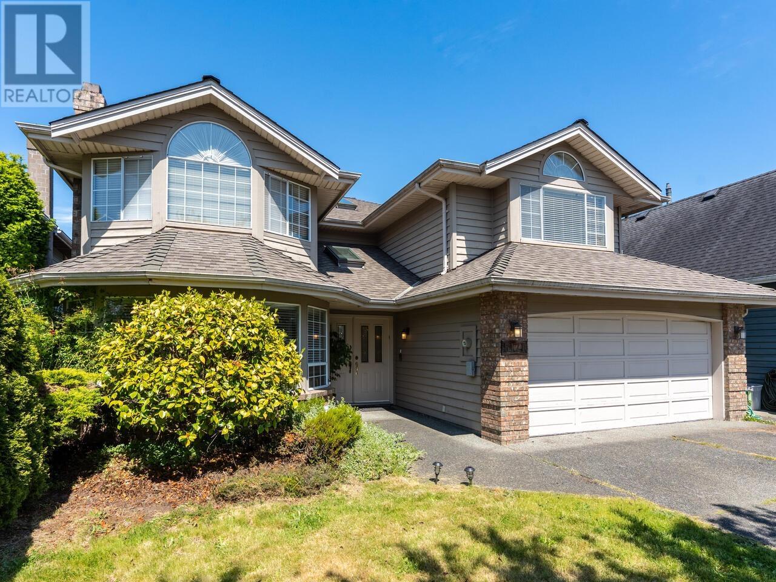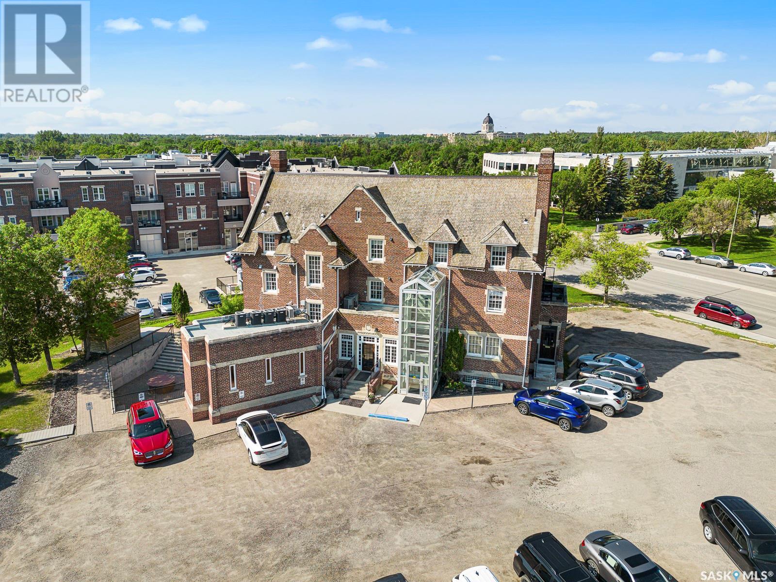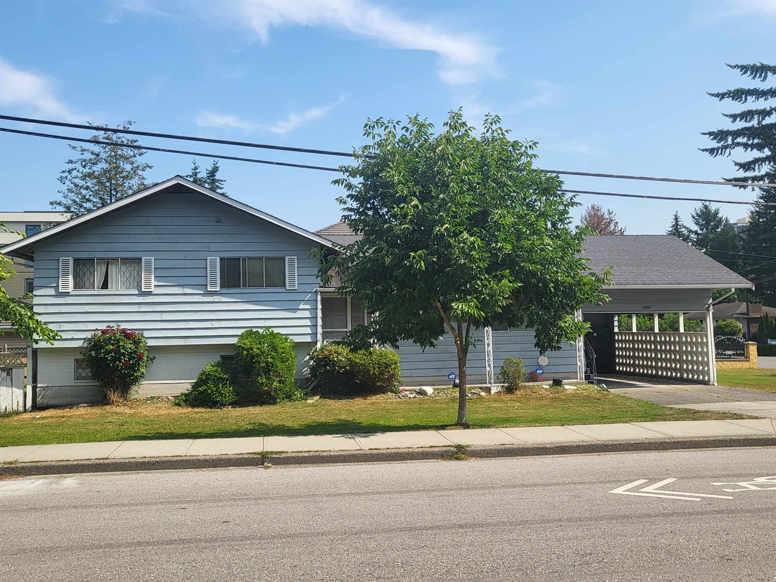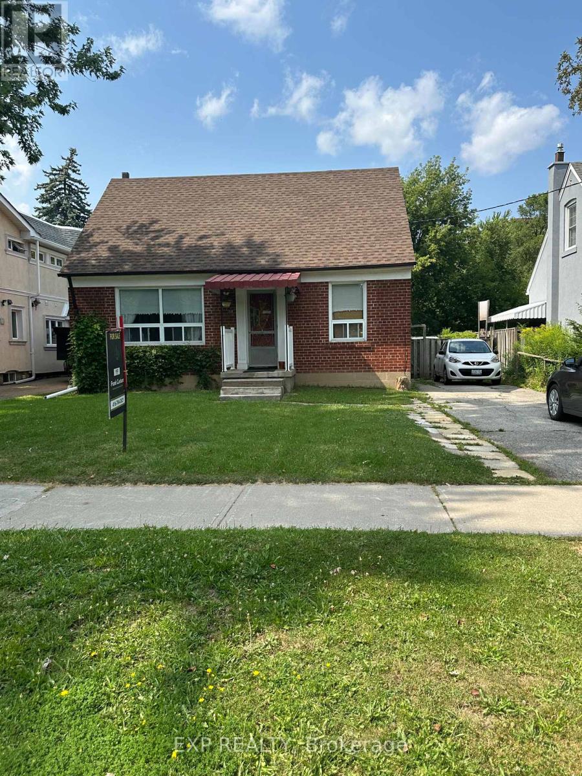9631 Patterson Road
Richmond, British Columbia
Welcome to 9631 Patterson Road, a custom-built masterpiece on a spacious 7,158 sq.ft. lot in Richmond´s prestigious West Cambie. This 3,396 sq.ft. luxury home offers 5 large en-suited bedrooms and 6.5 bathrooms, featuring a grand entry with soaring ceilings, elegant lighting, and natural light throughout. The gourmet kitchen and wok kitchen boast custom floor-to-ceiling cabinetry, premium appliances, and a large quartz island. Designed for comfort with radiant heat, A/C, HRV, 4-zone control, and security system. Enjoy a beautifully landscaped, fully fenced yard. Includes a media room and 2 mortgage-helper rental suites. A rare blend of style, function, and income potential. (id:60626)
RE/MAX Westcoast
166 Mill Street
Halton Hills, Ontario
Welcome to this stunning modern European custom-built home, completed in 2023, located in the heart of the sought-after Park District. With impeccable craftsmanship and luxury finishes throughout, this home offers both style and function. The main floor features engineered white oak hardwood floors, soaring 10' ceilings and an office with floor-to-ceiling white oak cabinetry. The elegant dining room showcases an arch entryway and pot lights, while the spacious living room features a wood-burning fireplace and French doors open to a private covered porch with a cedar ceiling. The chef-inspired eat-in kitchen boasts marble counters and backsplash, custom cabinetry, a white oak island, and JennAir luxury appliances along with a fabulous and convenient butlers pantry. The primary suite is a true retreat with a gas fireplace, his-and-hers walk in closets and a spa-like 5-piece ensuite featuring a soaker tub, marble countertop/backsplash/shower bench and heated floors. The second floor includes three additional bedrooms two sharing a 5-piece bath and the third with its own 3-piece ensuite. A laundry room with front-load Samsung appliances and custom cabinetry completes this level. The finished basement offers a large rec room with a custom stone feature wall, bar cabinetry with quartz counters, a home gym, a 3-piece bathroom, a fifth bedroom with an above-grade window and an additional washer/dryer. 4800 sqft of living space. Outside enjoy a built-in Napoleon BBQ under a custom pergola, perfect for outdoor entertaining. Extras include heated slab floors in the basement and garage, irrigation system and armour stone landscaping. With an oversized 2-car garage, soft pot lighting and walking distance to Downtown Georgetowns restaurants, shops and Farmers Market, this home offers the ultimate in luxury and convenience. A true gem! (id:60626)
Royal LePage Meadowtowne Realty
6 & 7 - 1185 Queensway E
Mississauga, Ontario
Ground Floor Office Space Spanning Approx 4000sqft Over 2 Units Side by Side In A Bustling Commercial Retail & Industrial Mixed Use Newly Constructed Plaza. Professionally Finished And Move In Ready Suitable For Multiple Uses Including: Insurance, Real Estate, Law, Engineering, Accounting, Architecture, Marketing, Advertising, Design, & More. A Variety Of Businesses Within The Plaza Currently Operating Include: Medical, Pharmaceutical, Dental, Physio, Restaurant & Many More To Make This A High Traffic Area. Excellent South Exposure On Queensway Providing Visible Signage & Tons Of Natural Light. 2Front Desks, 8+3 Private Offices, 8 Cubicles + 2 Private Cubicles, 1 Conference Room, 1 Lunch Room, 1Kitchenette, 3 Bathrooms (2 Handicap Accessible), & An 800sqft Separate Office Space With Potential To Sub-lease. Modern Finishes Throughout Including Glass Office Walls, Motion-Sensor LED Lights, Stainless Steel Appliances, Custom Cabinetry. (id:60626)
Royal LePage Your Community Realty
1876 W 11th Avenue
Vancouver, British Columbia
Flooded with natural light, this beautifully maintained 4-bedroom plus den and office 2.5-bath home offers a functional open layout and seamless indoor-outdoor flow. Thoughtful updates include a fully renovated kitchen, family room, and pantry, new hardwood flooring upstairs, fresh paint, new carpet, and brand new deck. The primary bedroom is a serene retreat, featuring a spa-inspired ensuite a huge walk in closet, and a beautiful and tranquil treetop outlook. Two fireplaces add warmth and charm, while generous outdoor areas invite year-round enjoyment. Ideally located close to shops, top schools, beaches, and with easy access to downtown-this is West Side living at its best. (id:60626)
Engel & Volkers Vancouver
3337 W 40th Avenue
Vancouver, British Columbia
SPECTACULAR, incredibly-rare BACK half-duplex in prestigious DUNBAR with almost 2,300 square ft of beautifully finished living space & over 1700 square ft of perfectly manicured, sun-drenched, private BACKYARD space. The perfect plan with large living & dining, upstairs 3 bed/2bath & downstairs a family room, full bath, 2 beds & plumbed for kitchen (easily converted to suite). Chef's kitchen with high end appliances, Wolf gas range & quartz counters. High-end finishes throughout, engineered wood floors, arch. speakers, custom millwork, radiant in-floor heating & AIR-CONDITIONING. Stunning curb appeal & remainder of 2-5-10 warranty. Central location within Kerrisdale Elementary, Point Grey Secondary & Sir Winston Churchill school catchment. Attached garage. OPEN HOUSE JULY 12, 2PM-4PM (id:60626)
Oakwyn Realty Ltd.
40 Hillcroft Drive
Kingston, Ontario
Unlock your dream home potential at 40 Hillcroft Drive with Concord Homes, one of Kingston's finest builders. This prime lot offers an exceptional opportunity for a luxury custom home build, in one of Kingston's most sought-after neighbourhoods. Surrounded by mature trees and lush greenery, the property provides a tranquil setting while remaining close to top-rated schools, parks and local amenities. Enjoy the freedom to design your ideal living space, with ample room for modern features and outdoor entertaining. Experience the sophistication of our refined design, or allow us to bring your unique vision to life in the perfect home were dedicated to crafting something remarkable, just for you. (id:60626)
Royal LePage Proalliance Realty
5171 Brunswick Drive
Richmond, British Columbia
Unlock endless possibilities at 5171 Brunswick Drive - a truly exceptional offering in Richmond's coveted Steveston South. This impressive property boasts a substantial 7,157.33 square ft lot, making it one of the largest on the block and providing an expansive private backyard. The existing 3,342 square ft home features a spacious layout with 6 bedrooms and 3 full bathrooms, offering comfort and flexibility for any family. The incredible value extends beyond the current dwelling with its RSM/M zoning, allowing for the development of up to six dwelling units - a fantastic opportunity for multi-generational living or investment. Location is paramount: directly across from Tomekichi Homma Elementary, a sought-after school offering Early French Immersion, and just minutes from the historic Britannia Shipyards, with Steveston Fisherman's Wharf a mere 4-minute drive away. With a high walkable score and accessible transit, daily errands are convenient. This is more than a home; it's a foundation for your future. (id:60626)
Oakwyn Realty Ltd.
2445 Broad Street
Regina, Saskatchewan
Investors ! Welcome to 2445 Broad Street. This amazing location is close to Downtown Regina, Wascana Park, and many other local amenities! This is a one of a kind unique investment opportunity! In 2008 this property was extensively renovated and has been well kept up over the recent years. The building features a thoughtfully designed layout that accommodates both retail and office tenants, offering a balanced rental portfolio. (id:60626)
RE/MAX Crown Real Estate
504 Winona Road
Winona, Ontario
This newly built home is perfectly tailored for the discerning buyer, who appreciates the blend of contemporary design, expert craftsmanship, and high-performance luxury. It demands your attention, with it's sleek, modern silhouette while featuring bright, airy interiors that have been meticulously finished with no expense spared. A true architectural masterpiece, enter into the foyer to find soaring ceilings, Italian White Oak hardwood flooring, and open concept main floor bathed in natural light through the high-end fiberglass windows. The eat-in kitchen features an oversize island, Wolf gas range, custom white oak cabinetry, stone countertops, Butler's pantry, and walkout to a covered rear porch, perfect for summertime dinners. The main floor is completed with a spacious living room, formal dining room, and mudroom with access to the garage and laundry area. Upstairs, the large primary suite offers a luxurious retreat with a spa-inspired ensuite bathroom with heated Terrazzo flooring, a grandiose walk-in closet, and a large, private covered balcony—perfect for enjoying morning coffee while looking towards the lake. The two additional bedrooms each have their own ensuite bathrooms with heated Terrazzo flooring and walk-in closet, providing comfort and privacy for family or guests. The expansive, partially finished basement boasts 9' ceilings, large windows bringing in ample natural light, and continuous spray foam insulation, providing a versatile canvas for your personalized finishing touches. This home is custom-built by the reputable Tarion-registered builder Rockpointe Custom Homes, offering peace of mind with the security of a full Tarion Warranty. Located in the gateway to the Niagara region, Winona is perfect for those who are looking to enjoy the many fabulous restaurants, wineries, and shops of Niagara has to offer. Its also home to the 50 Point Marina, 50 Point Conservation area, & Winona Crossing shopping area with Costco, LCBO, Metro & more. (id:60626)
Chestnut Park Real Estate Ltd.
13243 105a Avenue
Surrey, British Columbia
Attention Investors! Don't miss this incredible opportunity-a prime 7,791 sq.ft. corner lot in the heart of Surrey Central! Zoned for low to mid-rise residential development, this property is part of the City Centre Plan, with potential for up to 8 stories under the TOA plan. Act now before it's gone! (id:60626)
Sutton Premier Realty
2156 Coleman Rd
Courtenay, British Columbia
Dream custom home on 17.23 acres. Luxury styled 5 bedroom home with lofty high ceilings, master on the main floor, Brazilian cherry hardwood flooring, woodstove, heat pump, and designer kitchen complete with butler pantry. Lovely pond feature with covered picnic area perfect for entertaining guests or a dip in the summertime. Second home with its own septic and well. Zoned RU-ALR with privacy, very quiet location, home is set back and not visible from the road. 5 minutes to Kitty Coleman Beach, Seal Bay Park and minutes to international airport, college, golf courses and aquatic center in popular North Courtenay rural area, yet, close to town and amenities. Property goes back to a creek, with vista views of acreage. Perfect for a homesteader-hobbyist, there are different outbuildings for a studio, gazebo, 2 greenhouses, workshop, boat-machinery covered storage, in addition a kiosk at the road. Price includes GST. Three separate 200 amp services, 2 walk-in coolers. 4,000 strawberry plants, 575 blueberry plants, fully fenced front 6 acres. Property goes back to Kitty Coleman Creek. Deep well at approximately 900 gallons an hour near pool-pond house, shallow well 9 feet deep producing approximately 80 gallons an hour during the driest time of the year. Property has excellent drainage. One of a kind opportunity. All information to be verified by independent source-inspection. (id:60626)
Royal LePage-Comox Valley (Cv)
12 Pleasant Avenue
Toronto, Ontario
Attention Developers, Investors & Builders! Prime Re-Development Location! Multiple lots available for land assembly. To be sold with 14, 18, 26 & 28 Pleasant Ave. & other adjacent lots. Each lot 6,275 sq ft of land area. Potential to add up to approx 66,000 sq ft of land area for future Condominium Development/Townhouses. Prime Location First Block inside Yonge St. w/Future Yonge St Subway Line Extension at Yonge & Steeles. Direct Subway Projected Access w/in 800 metres!! DO NOT GO DIRECT! Do Not Disturb Occupants! DO NOT WALK THE LOT w/o Listing Agent present. **EXTRAS** Property Part of a Future Land Assembly. Future Development Opportunity Steps to Yonge St. & Future New Subway Line Extension to Yonge/Steeles. (id:60626)
Exp Realty


