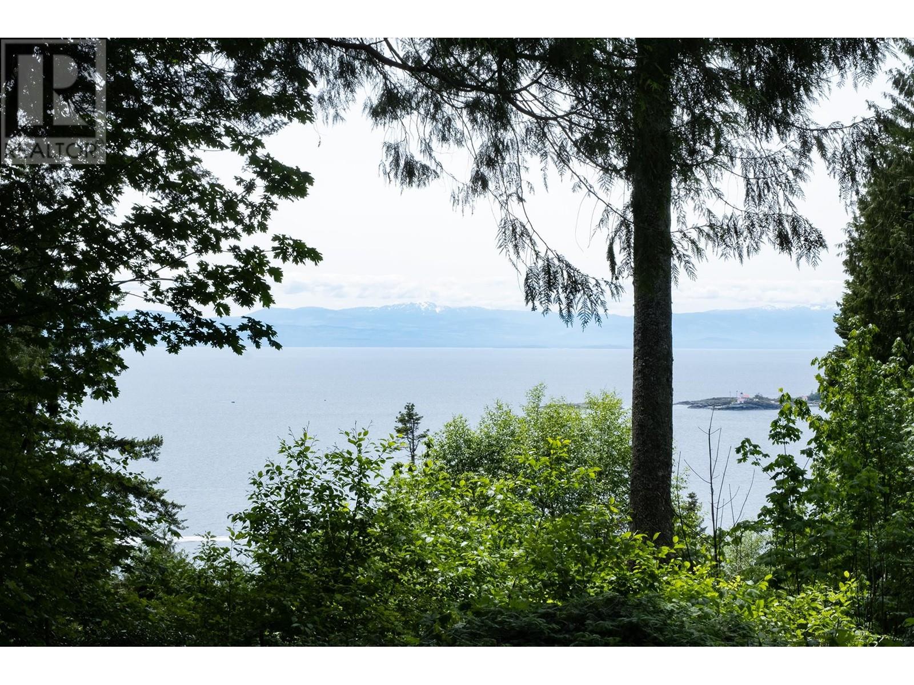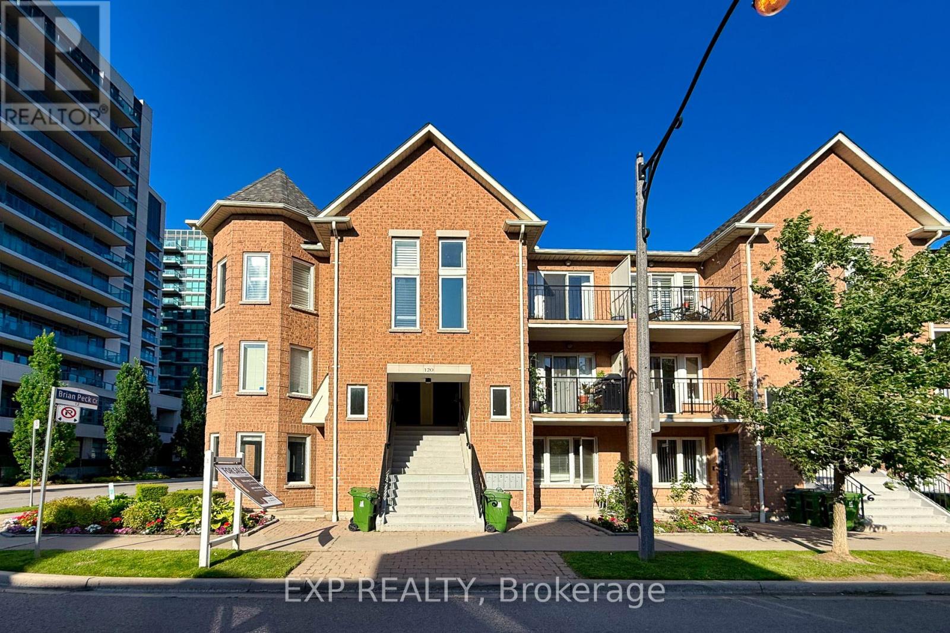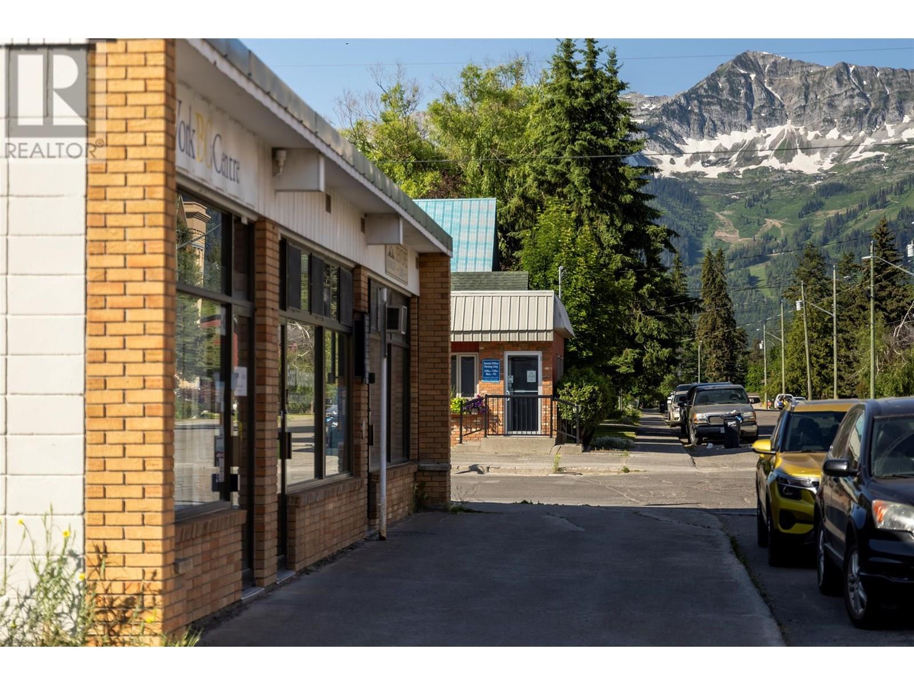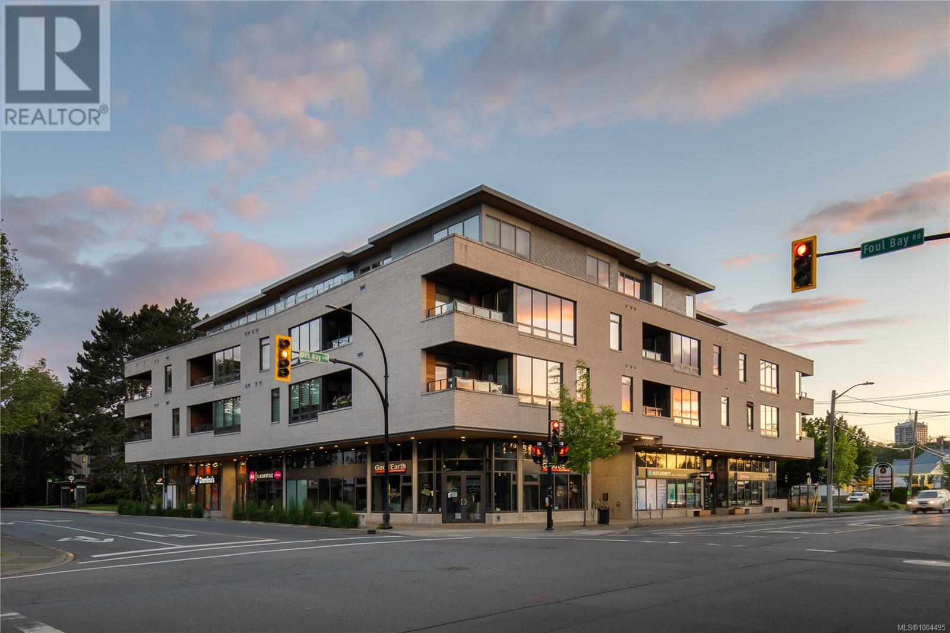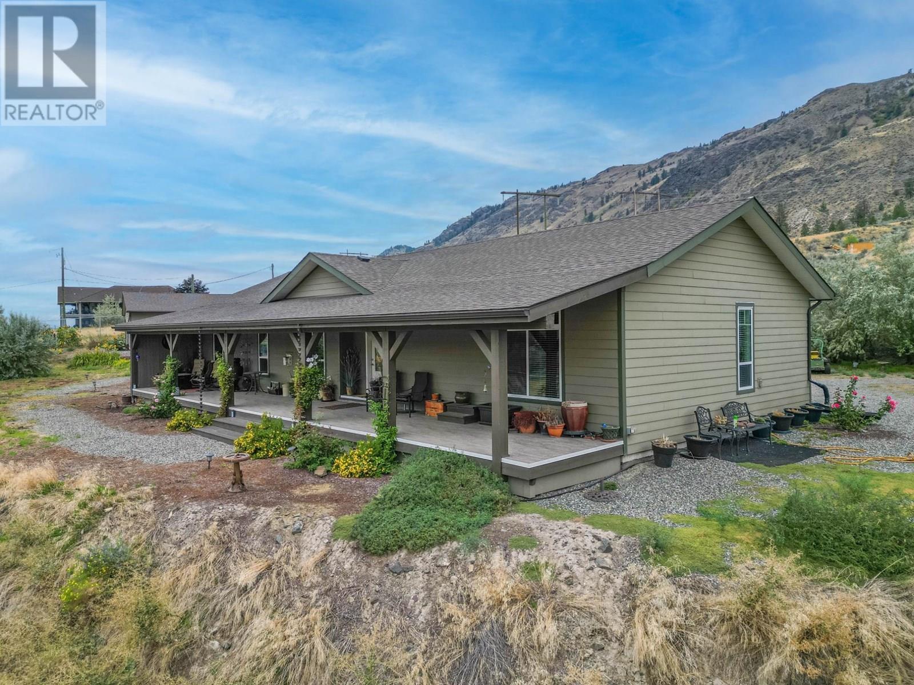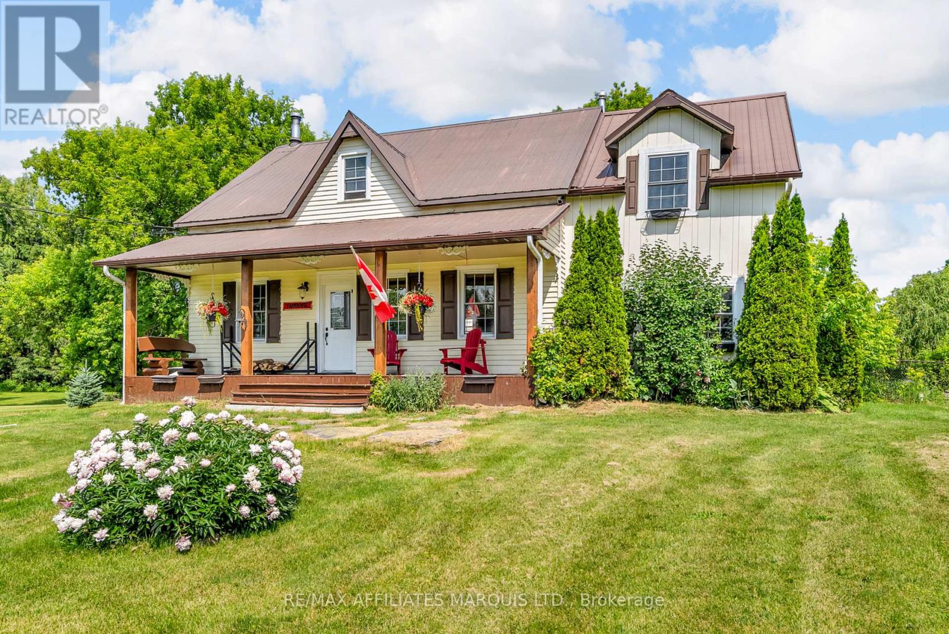8127 Redrooffs Road
Halfmoon Bay, British Columbia
Amazing 2.11 acres of pristine, South-West facing waterfront with spectacular unobstructed ocean views out to Merry Island!Experience West Coast living with year-round sunsets from your new home built on this private,part-forested high bank waterfront lot.Several good building site options including a potential site closer to the ocean,accessed by a walking trail to beach. Electricity & water already in place,natural gas at the lot line.Marinas & recreational sites nearby inc Sargent Bay Provincial Park,Smugglers Cove Provincial Park & Coopers Green regional Park & downtown Sechelt is only 10 minutes drive.Located in the 8100 Block of Redrooffs Road & next to a Road allowance (for extra privacy)this could be the one you have been waiting for to build your dream home or Summer get-a-way on. (id:60626)
RE/MAX City Realty
517 - 118 Merchants' Wharf
Toronto, Ontario
Summer in the City never looked so good! Indulge in a world of luxury at renowned Aquabella by Tridel, one of Toronto's premier waterfront buildings. Squeezing every bit of functionality out of its 1,264 sq ft, with not an inch wasted, this 2-bedroom + den layout offers style and incredible space for socializing with your people. Enjoy cocktails on the balcony, wood floors, fabulous storage and timeless finishes. Two generous bedrooms, both with spa-like ensuites, windows and generous closets, plus a separate den that can easily function as a bedroom. Other perks: Keyless entry, powder room, underground parking, storage locker and high-speed internet included in the maintenance fee! One of a kind building with elevated amenities: outdoor pool, party room, fitness centre, sauna, theatre, guest suite, 24/7 concierge and daycare within the building. All in a waterfront community that gets cooler by the day! Pop out for tacos in the Distillery, picnic in next door Sherbourne Common, shop at Queens Quay Loblaws, Farm Boy & LCBO, meander along the waterfront to Sugar Beach and Harbourfront. Plus soon-to-enjoy Villiers Island, Toronto community centre across the street and Marche Leo's Supercentre next door! (id:60626)
Royal LePage Signature Realty
301 - 120 Aerodrome Crescent
Toronto, Ontario
Welcome to your new home in the heart of Leaside! This beautifully renovated 3-bedroom, 2-bath townhouse offers above 1,400 SqFt of thoughtfully designed living space in one of Torontos most beloved family neighborhoods.Perched on the top floor and set on a quiet corner, this home enjoys wonderful natural light, fresh air, and complete privacy with no noise from neighboring units. Step inside to a bright, open-concept main level with soaring ceilings and a modern kitchena perfect space to gather with family or entertain friends.Upstairs, a stunning loft-style primary bedroom retreat overlooks the living area, providing a sense of openness while maintaining privacy. The smart split-bedroom layout allows families to enjoy togetherness while also having their own spaces to recharge.Throughout the home, custom California shutters add a warm, timeless touch while giving you easy control over natural light and privacy. Youll also appreciate tandem parking for two cars, a spacious locker for extra storage, and a new owner-owned water heater (no rental fees).Location truly matters here. Youre steps away from Costco, Farm Boy, Starbucks, local shops, parks, and top-rated schools, with easy access to transit and the upcoming Eglinton LRT. Children can walk safely to school, activities, and the nearby library, making everyday life easier for busy families.Leaside is a quiet, tight-knit community where neighbors greet each other and families stay for generations, drawn by its safe streets, excellent schools, and genuine community feel.This turnkey home is ready for you to move in, create new memories, and enjoy the comfort, warmth, and community that Leaside living offers. *unit is virtually staged** (id:60626)
Exp Realty
302 2nd Avenue
Fernie, British Columbia
Downtown Fernie Commercial Opportunity! With commercial property rarely available right in the heart of Fernie's downtown core, this is your chance to own a low maintenance, fully tenanted building right on 2nd Ave. Two separate spaces of approximately 1,200 square feet and a third at 1,500 square feet, government agency tenants in two of the spaces and a long term tenant in the third. The building has been exceptionally well maintained, including recently painted and an eight year old roof. Lots of parking at the north side of the building and at the rear. Take advantage of this prime opportunity to become part of Fernie's vibrant downtown core! (id:60626)
Sotheby's International Realty Canada
8709 Springfield Road
Malahide, Ontario
Tucked behind a picturesque Red Maple tree-lined drive, this sprawling 2,900 sq ft custom-built ranch sits on 6.7 acres of rolling landscape, offering the perfect blend of privacy and convenience just minutes from downtown Aylmer. Located in a sought-after school district, just minutes from Summers Corners Public School; ideal for growing families. Enter through the attached double garage into a warm and welcoming cherry wood kitchen featuring a central work island, and a spacious eat-in area ideal for casual family meals. Adjacent to the kitchen, a sunroom with large windows invites you to enjoy your morning coffee, a good book, or work-from-home days with views of nature all around. For more formal occasions, a separate dining room opens to a generous sunken living room, perfect for entertaining. The main foyer leads to a cozy sunken family room complete with a gas fireplace and patio doors that open to a covered concrete deck overlooking a backyard oasis. In the bedroom wing, you'll find a large five-piece bathroom, ample storage, and two generously sized bedrooms. The primary suite offers serene views of the wooded rear yard, with direct access to the deck with hot tub, a private ensuite, and a walk-in closet that could be easily converted back to a fourth bedroom if needed. This incredible property also includes a walk-out basement to a sunken in-ground pool area, a large sauna and spa room with bathroom, and breathtaking grounds featuring a canopy of mature trees, garden beds, and a large pond for year-round enjoyment fishing in summer, skating or hockey in winter. Additional highlights include: 30'x40' metal-clad storage barn - Trails through wooded areas - 45-year shingles installed in 2006. A truly one-of-a-kind property offering space, seclusion, and endless potential- your dream country estate awaits. Heating and cooling by Ground Source Geothermal. measurements per Iguide. Please see the drone You Tube video by clicking the link/click to explore/video. (id:60626)
Showcase East Elgin Realty Inc
309 1969 Oak Bay Ave
Victoria, British Columbia
Live in the heart of it all at Village Walk. This bright and spacious two-bedroom + den, two-bathroom condo offers 1,082 square feet of refined living in what is arguably Abstract Developments’ finest project to date. Perfectly positioned on the border of Oak Bay and Victoria, this west-facing home invites you to soak in beautiful sunsets and enjoy a highly walkable lifestyle, just steps to cafés, boutiques, banks, salons, Jubilee hospital, Oak Bay Rec Centre, local pubs and restaurants. Inside, you’ll appreciate the thoughtful design and high-end finishes, including Pella windows and patio door, radiant in-floor heating throughout, and in-suite laundry. The kitchen is fully equipped with tasteful cabinetry, stone countertops, and quality appliances—designed to blend function with style. Tucked away in a quiet part of the building, the home also includes one secure parking stall, storage, and bike storage. Urban convenience meets timeless design—this is one you don’t want to miss. (id:60626)
The Agency
130 Moores Beach Road
Georgina, Ontario
First time offered for sale and has been in the family for many many years. One-level living with approximately 1800Sf in this custom 1984 built home. Stunning unobstructed lake views and your own waterfront to enjoy. There is a dock for the boat and water toys. Enjoy relaxing on the back deck and all that direct-lakefront living has to offer. DISCLOSURE: The drilled well on subject property is the ownership of this property and is shared w/128 Moores Beach road as part of the property title. (id:60626)
Royal LePage Your Community Realty
32789 4 Avenue
Mission, British Columbia
Development Opportunity in the Heart of Mission - Zoned MD465 Situated on a spacious 11,300+ sq ft lot, this centrally located property offers excellent proximity to downtown Mission, schools, public transit(Westcoast Express), and essential amenities. Whether you're an investor or builder, this is an ideal site for development. OR Heritage enthusiasts ready to restore and personalize a classic home. Enjoy beautiful Mt. Baker views, a large fenced yard with ample parking, multiple storage sheds. Large lots like this are increasingly rare-don't miss out, call today! (id:60626)
Exp Realty Of Canada
3395 Shuswap Road
Kamloops, British Columbia
This beautiful property is looking for the right buyer and open to offers. No expense has been spared on this 5 year old custom home, with 9' ceilings throughout, open concept layout and high-end finishings and appliances. The massive primary bedroom and ensuite are a must see and the additional bedrooms/entertainment rooms offer plenty of options. There is a 36'X30' heated and air conditioned triple bay detached shop on the property, as well as a large custom garden shed; separate 200 amp electrical panels for the home and shop. The front of the 10+ acre property is fully fenced with additional acreage on rolling hills offering future subdivision possibilities with TNRD approval. The home features a large rear deck, ideal for entertaining and a full length front porch with unparalleled views of the river, mountains and golf course. There is also power running to the rear of the property to plug in an RV, there is room for all of your vehicles and toys. Contact listing agent directly for more upgrades information or to book your private viewing. (id:60626)
Royal LePage Westwin Realty
99 Mcintyre Drive
Barrie, Ontario
STUNNING DESIGN, LUXURY FINISHES & A CHEF’S KITCHEN TO IMPRESS! Nestled in a quiet neighbourhood with no direct neighbours behind or across, this exceptional home offers breathtaking pond views and over 3,000 sq. ft. of thoughtfully designed living space. Steps from Ardagh Bluffs, enjoy easy access to scenic trails for walking and biking, plus schools, parks, and playgrounds all within walking distance. Commuting is effortless, with easy access to County Rd 27 and Hwy 400. High-quality finishes shine throughout, featuring elegant trim work and stylish lighting accents. The chef’s kitchen is a showpiece featuring white cabinetry with decorative glass inserts, quartz countertops, crown moulding, pot lights, and a herringbone tile backsplash. A statement range hood anchors the space, complemented by a white Café Induction range, a Bosch dishwasher, an LG microwave, and a convenient pot filler. The living room exudes sophistication with its sleek tray ceiling with integrated lighting and 3D accent wall, while the dining room impresses with a coffered ceiling accented by elegant pot lights. The inviting family room captivates with a dramatic coffered ceiling, a modern geometric accent wall, and a gas fireplace. A versatile main-floor office offers the perfect home workspace or playroom while the laundry room has an updated LG washer/dryer and garage access. Upstairs, the expansive primary bedroom hosts a walk-in closet and a 5-piece ensuite. Beautifully renovated bathrooms showcase modern fixtures and stylish vanities, while updated luxury vinyl flooring flows throughout. The fully fenced backyard is an inviting outdoor retreat featuring a deck with a gazebo. Recent upgrades include updated windows and patio door, along with newer R60 attic insulation. Major updates feature a new furnace, an updated air conditioner, and a sump pump system with a check valve and waterjet backup. Updated shingles offer added peace of mind, making this incredible #HomeToStay a must-see! (id:60626)
RE/MAX Hallmark Peggy Hill Group Realty Brokerage
349 Ella Court
Newmarket, Ontario
Welcome to this beautifully maintained and thoughtfully updated 4+1 bedroom home, nestled on a quiet court in the heart of Central Newmarket. Perfect for families, multi-generational living, or buyers seeking rental income potential, this home offers almost 2000 square feet of finished living space that is the perfect blend of space, style, and functionality. As you approach, you are welcomed by a fully enclosed front porch ideal for relaxing or keeping the elements out during winter. Inside, the spacious family room features rich hardwood floors and a cozy gas fireplace, making it the perfect spot to gather with loved ones. The main floor also boasts a fully renovated kitchen complete with quartz countertops, a custom backsplash, and brand-new stainless steel appliances. An updated two-piece bathroom completes the level. Upstairs, you'll find four generously sized bedrooms, each with ample closet space and natural light. The updated four-piece bathroom adds modern charm and convenience to the second floor. The fully finished basement offers fantastic flexibility. With its own separate entrance, a large bedroom, walk-in closet, and a modern three-piece bathroom, its perfect for in-laws or easily converted back into a rental apartment for extra income. Step outside to a large deck and fully fenced backyard ideal for outdoor entertaining, gardening, or simply relaxing in a private setting. This home is ideally located close to top-rated schools, Fairy Lake, parks, shops, public transit, and major highways, offering both tranquility and accessibility. With countless upgrades and income potential, this is a rare opportunity in one of Newmarket's most desirable neighborhoods. Don't miss your chance to book your private showing today! (id:60626)
Century 21 Heritage Group Ltd.
18561 County Rd 19 Road
South Glengarry, Ontario
Welcome to your dream country escape. This stunning 66-acre hobby farm is perfectly set up for horse lovers and those seeking a peaceful rural lifestyle, just minutes from Cornwall. Designed with equestrian needs in mind, the property features a well-maintained horse barn with 14 box stalls, updated electrical and water lines, a tack room, and a fenced paddock ready for your herd. An additional large older barn with hay mow adds both character and function, while the surrounding land offers a mix of open fields and mature bush, ideal for riding trails or hobby farming.At the heart of the property is a charming century home full of rustic flair, showcasing exposed beams, brick accents, high ceilings, and a cozy wood-burning fireplace. With both an indoor and outdoor wood furnace, the home is not only inviting but highly efficient to heat year-round.The spacious main floor offers a warm open-concept kitchen and living area, ideal for everyday living and entertaining. Youll also find three bedrooms, including a massive master suite, two full bathrooms, a handy main-floor laundry, and a bright office or den. Upstairs offers additional space with two more full bathrooms, including a private ensuite.Outside, enjoy your morning coffee on the covered front porch, take a dip in the inground pool, or simply soak in the views of your private countryside. A durable tin roof, established infrastructure, and incredible privacy make this a truly rare opportunity for hobby farmers, horse enthusiasts, hunters or anyone dreaming of a tranquil lifestyle with room to roam. (id:60626)
RE/MAX Affiliates Marquis Ltd.

