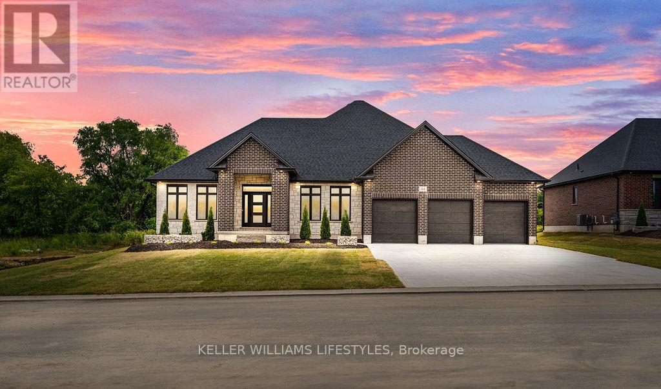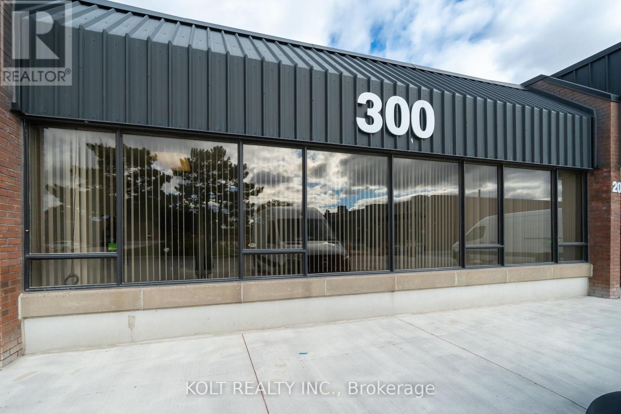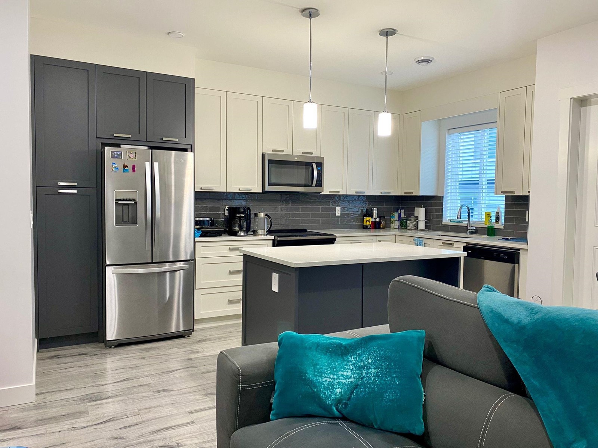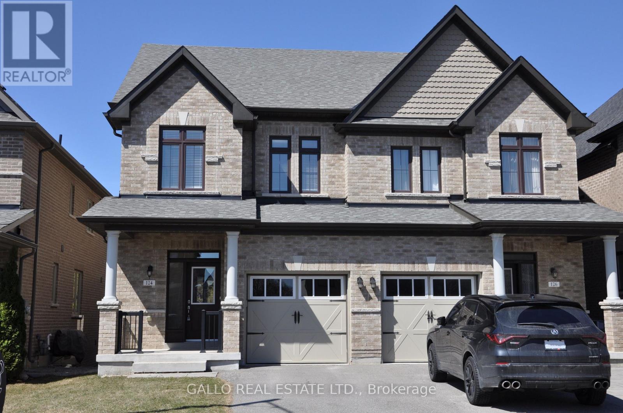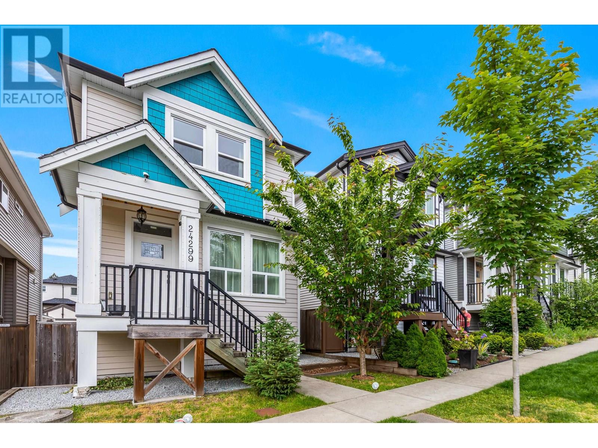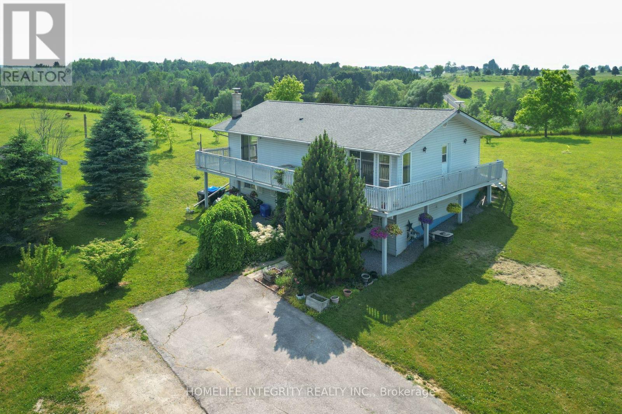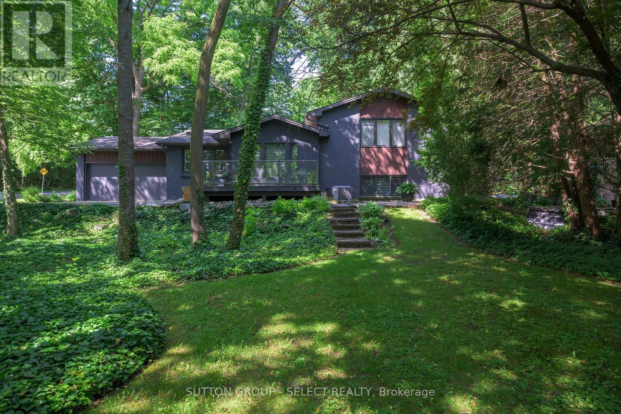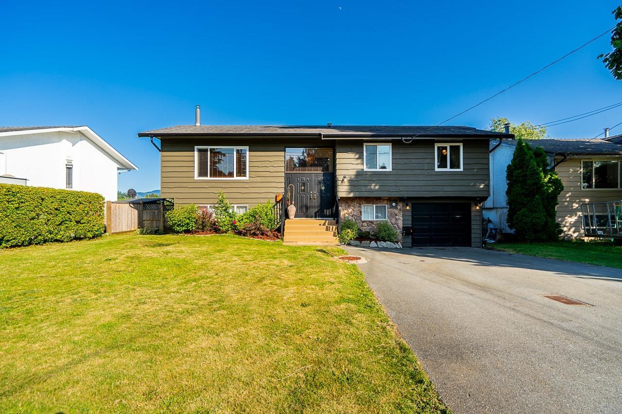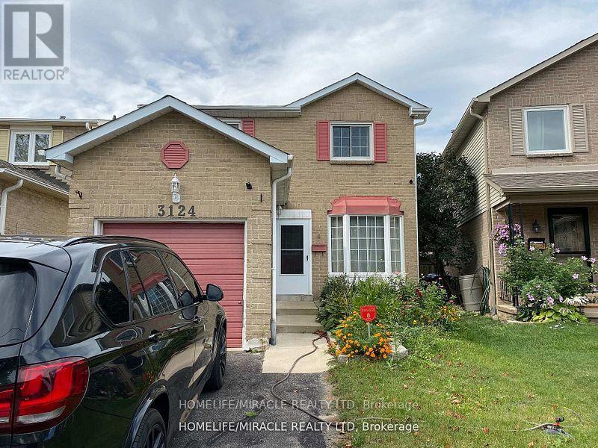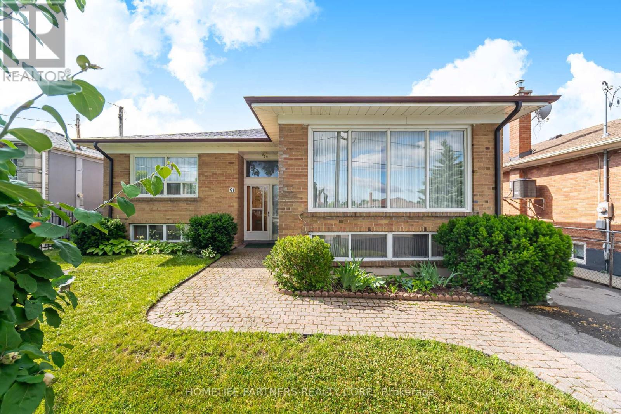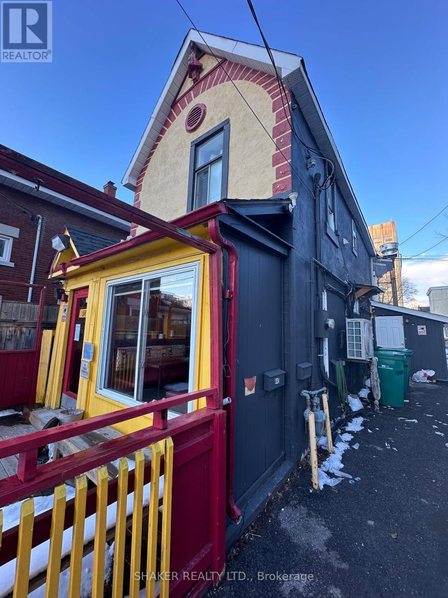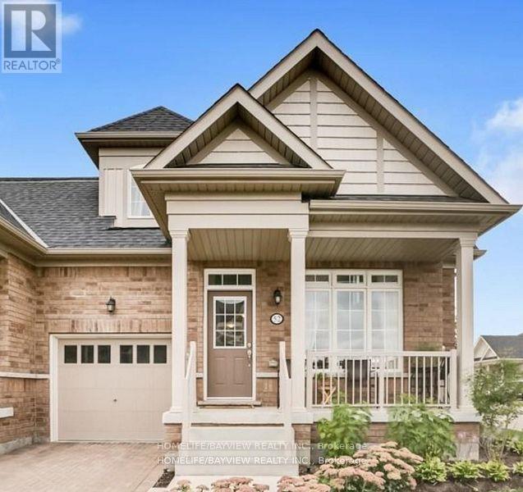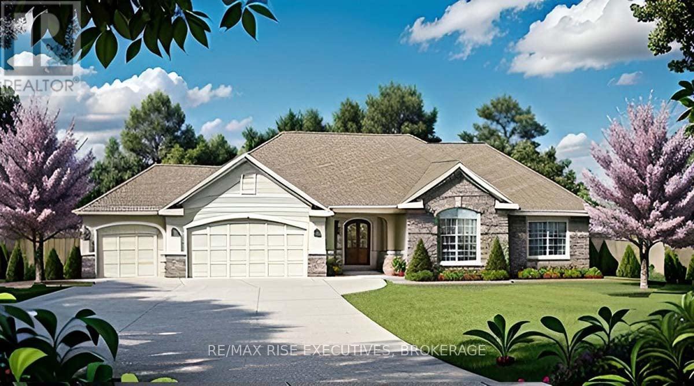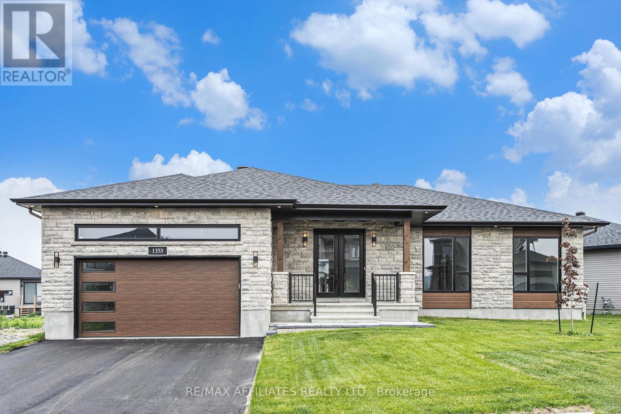52 East Glen Drive
Lambton Shores, Ontario
Welcome to the Marquis, an exquisite 2,378 sqft bungalow in Crossfield Estates, designed for luxurious, functional living. This stunning home features 3 spacious bedrooms, 2.5 baths, and an open-concept layout that blends comfort and style. The great room, anchored by a gas fireplace, flows into the gourmet kitchen with quartz countertops, a walk-in pantry, and a large island. The primary suite is a true retreat, with a spa-inspired ensuite offering a soaker tub, glass shower, and walk-in closet. Two additional bedrooms share a well-appointed bath. A dedicated office, mudroom/laundry, and an oversized three-car garage add convenience. Enjoy outdoor living on the covered porches. Built with high-end finishes like engineered hardwood, tile flooring, and a high-efficiency HVAC system, the Marquis blends elegance and modern functionality. Other models and lots available. Price includes HST. Property tax & assessment not set. Hot water tank is a rental. To be built, sold from floor plans. (id:60626)
Keller Williams Lifestyles
26 - 300 Esna Park Drive
Markham, Ontario
Discover business freedom with property ownership in Markham's prime industrial hub with this 1,998 sq. ft. unit available for immediate occupancy. Designed for seamless logistics, this unit accommodates 40' trailers, offers 14' clear height, 30A power, and "EMP-GE" zoning. Vendor options for custom turnkey office build-outs & renovations, the space is easily adaptable to your needs. Great location just five minutes from Highway 404, with quick access to Highways 401 and 407 allowing easy transportation & shipping. Property features ample parking spaces, three site access points & alternative unit options up to 12,000 sqft. **EXTRAS** Recent completed property upgrades: New asphalt loading & parking lot, upgraded security cameras, fresh painted shipping & rear access doors. Upcoming Upgrades : New roof, LED exterior lighting, vestibule renovations. (id:60626)
Kolt Realty Inc.
37 5867 129 Street
Surrey, British Columbia
Panorama Mews executive townhome, One of a kind located in the desirable Panorama Area Neighbourhood. Approx 2,000 sq ft, 4 bed 4 bath 3 level unit, Stainless steel appliances, have double garage side by-side parking, central air condition, natural gas heat, gas hookup for a stove & BBQ, And more,Almost brand new condition, Very well kept. 24 Hrs notice required for showing, Available Evenings after 7 pm. (id:60626)
Team 3000 Realty Ltd.
70 22225 50 Avenue
Langley, British Columbia
MURRAY'S LANDING - END UNIT TOWNHOME in the desirable neighborhood of Murrayville! Walking distance to schools, shops, dining and transit, this home is perfect for a growing family. Three generous sized bedrooms up and one more on the lower level, with adjacent full bathroom. Family room AND living room AND rec room ensures room for everyone to come together or have some space! Great outdoor spaces - fully fenced yard, and two balconies to enjoy either sunrise or sunset. Bonus - TWO gas fireplaces and AC. Walking distance to WC Blair Pool and Rec Centre. (id:60626)
Royal LePage - Wolstencroft
14 Oak Pt
St. Albert, Alberta
This stunning custom built home, just steps from the Sturgeon River & scenic trails, offers 4,875sqft of living space, 6 bedrooms, & 4.5 bathrooms-perfect for growing families. The living room showcases soaring ceilings & a gas fireplace. The well equipped kitchen boasts granite counters, large eat up island, & walk through pantry. The dining area leads to a 3 season enclosed sunroom, ideal for indoor/outdoor entertaining, while the formal dining room is perfect for special gatherings. A main floor bedroom & 2pc bath provide a convenient guest or office setup. Upstairs, hardwood floors flow through the bright bonus room, 2 bedrooms (one with a 4pc ensuite), & a 4pc main bath. The primary retreat offers a private deck, walk-in wardrobe, & ensuite with jetted tub & steam shower. The fully finished basement includes a large family/rec room, theatre, 2 bedrooms, 4pc bath, & storage. Enjoy a heated TRIPLE garage & low maintenance yard-allowing for more time with friends, family, & exploring nearby amenities. (id:60626)
RE/MAX Elite
2344 Valley View Dr
Courtenay, British Columbia
Welcome to this spacious and beautifully updated 5-bedroom, 4-bathroom family home, ideally located close to schools, shopping, and all amenities. With 3 bedrooms on the upper level and a bright 2-bedroom in-law suite on the lower level this home offers excellent potential for a home-based business or multigenerational living. Take in the stunning glacier views from the main living areas, and enjoy the fully fenced backyard—an ideal space for kids, pets, and outdoor entertaining. The large garage offers plenty of room for storage, projects, or recreational gear. Thoughtful and tasteful updates throughout include freshly repainted ceilings, walls, and trim, as well as sleek quartz countertops in the main level kitchen and bathrooms. The main kitchen also features upgraded sinks, faucets, stylish backsplash, and modern cupboard hardware—bringing a fresh, contemporary feel to the heart of the home. This move-in-ready property combines comfort, functionality, and style—ready for your family to enjoy! Listed by Courtney & Anglin - The Name Friends Recommend! (id:60626)
RE/MAX Ocean Pacific Realty (Crtny)
124 Countryman Road
East Gwillimbury, Ontario
Beautiful Bright 3 Bedroom, 4 Bathroom Semi-detached 1473 Sq. Ft. Home With Walkout Basement To Ravine! Open Concept And Spacious With 9' Ceiling On The Main Floor And Stunning View. Modern Kitchen Boasting Stainless Steel Appliances, Granite Counter Top, and Breakfast Bar. Hardwood Throughout The Main Floor, Wrought-Iron Railing To Upper Floor. Spacious Master Bedroom With 5 Pc Private Ensuite And Walk-in Closet. Upper Floor Laundry, Charming Partially Coffered And Vaulted Ceilings In 2 Upper Floor Bedrooms. Fully Fenced Private Backyard. Basement Offers Large Windows And Sliding Doors, 4 Pc Bathroom And Cold Room. Direct Access To Garage! Freshly Painted With Brand New Upper Floor Carpet. Professionally Cleaned And Move-in Ready! Minutes to Transit, Go Station, School, Hwy 404, Upper Canada Mall, Costco, Parks/Trails, & Amenities. Ideal For Family To Enjoy The Neighborhood! (id:60626)
Gallo Real Estate Ltd.
24299 101a Avenue
Maple Ridge, British Columbia
Welcome Home! This Clean & Cozy Family Home features 4 Bedrooms / 4 Bathrooms with a Spacious & Open Layout! Upstairs features 3 Generously Sized Bedrooms including your Large Master Bedroom with Extra Lighting, Ensuite & Walk-In Closet! Your main floor features Hardwood flooring throughout, Modern Kitchen with Quartz Countertops, Pantry Area & Stainless-Steel Appliances! Your Basement is Fully Finished with Full Bedroom, Full Bathroom, SEPARATE LAUNDRY & Wet Bar, making it EASILY SUITABLE, perfect for Teenagers, In-Laws or Mortgage Helper! Your backyard features a Double Detached Garage, Gravel Pad & a Low-Maintenace Patio with Fully Fenced Yard! Located close to Albion Elementary, c??sq?nel? Elementary, SRT Secondary School, Kanaka Creek Coffee, Bruce's Market & much more! (id:60626)
Stonehaus Realty Corp.
7145 Fourth Line
New Tecumseth, Ontario
The best of both worlds with this country Bungalow set on lovely rolling hills yet only 2 mins drive into town . It does no harm to be across the road from the prestigious Woodington Lakes Golf Course either ! The 1 acre mature lot of fruit trees, grapevines and berries, has great views in every direction, gorgeous sunrise & sunsets can be enjoyed relaxing on the upper level balcony or multiple walkouts throughout the house. Built in 1990, the always desirable, raised bungalow design is all open concept with windows everywhere for a lovely light and bright interior on both the upper and lower levels . Inside we have hardwood floors in the combined living dining and kitchen areas and Berber in the bedrooms with the master bedroom having a walk in closet . The fully finished basement again open concept and the added bonus of 9 ft ceilings and large above grade windows feels spacious and welcoming. The lower level could be used as a in law suite having a good sized eat In kitchen, living Room, 4th bedroom and 3 Pc bathroom . Bell fiber is being laid to the roadside . The water system includes a a UV and reverse osmosis set up with a new water softener . Town is the family friendly community of Tottenham with all your needs for schools, shops, parks, eating out and recreation. Come join the etc. (id:60626)
Homelife Integrity Realty Inc.
106 Knudson Drive
Ottawa, Ontario
A rare find in Kanata Lake Heritage Hills, price to sell. The property features 2024 new hardwood floors throughout, a recently modernized wood staircase, and a new roof installed in 2024. An enclosed vestibule with tile flooring and French doors welcomes you into the spacious living and dining areas, which feature newer hardwood floor and elegant new moldings. The kitchen showcases white cabinetry, a wall pantry, and flows seamlessly into the bright eating area. The adjacent family room is enhanced by a cozy corner fireplace and tile flooring. The wood staircase with an oak handrail leads to the second floor, where you'll find a master bedroom with a large walk-in closet and an en-suite bath. Three additional generously sized bedrooms offer plenty of closet space. The five-piece main bath and a versatile loft area complete this level. The unfinished lower level offers potential for personalization. This home is conveniently located with easy access to public transit and close to all amenities. It's within walking distance to Earl of March High School and Stephen Leacock Public School. (id:60626)
Homelife/miracle Realty Ltd
1625 Hillside Drive
London North, Ontario
Stunning lot, over 1/3 acre, full and lush with soaring trees & trailing gardens. Completely renovated (2015) and newly landscaped, directly across from the entrance to Helen Mott Shaw park with forest trails & playground. Walk to Masonville School, restaurants, shopping. Front of house offers a lovely deck - perfect for nature lovers having morning coffee while enjoying the forest views. Step inside the foyer addition to a brilliant and upscale open-concept design with sunlight spilling through the windows across the hardwood floors. Freshly painted throughout. Beautiful family room highlights a cathedral ceiling, romantic fireplace & opens onto dining area. Gourmet kitchen gleams with crisp white cabinetry, island seating, quartz counters & designer lighting. New speak-easy door connecting the living area to the attached garage. Step down into the sunroom overlooking the lush backyard & patios. 2nd floor adds 3 bedrooms including huge bedroom (previous 2 rooms) looking onto the grounds. 3rd bedroom suite w/ walk in closet & 3-piece ensuite. 3-piece common bath. Lower level enjoys oversized family room with large windows, 3-piece bath & a beautiful guest room with huge windows & a second fireplace. Finished basement with lots of pot lights, polished concrete floor, laundry and loads of storage with stairs to heated double garage. New catch basin, French drain, and irrigation system in the yard. Modern elegance, privacy and a mature forested landscape all come together in this sought after neighbourhood at 1625 Hillside Drive. (id:60626)
Sutton Group - Select Realty
8174 Sumac Place
Mission, British Columbia
This thoughtfully styled family home blends Spanish farmhouse with vintage charm. The standout kitchen features rich green cabinetry, butcher block counters, open shelving & cafe appliances are perfect for everyday living and entertaining. The cozy living room offers a striking black stone fireplace & mid-century flair, while the bathroom mixes antique elegance with contemporary finishes. With 4 beds, including two playful, character-filled kids' rooms, & a spacious covered deck overlooking a private backyard, there's room for everyone. The lower level includes a basement suite with open living space, offering great income potential. Located in a desirable Mission neighbourhood, this home is full of warmth, personality, and stylish updates throughout. Move-in ready & uniquely memorable. (id:60626)
Top Producers Realty Ltd.
3124 Patrick Crescent
Mississauga, Ontario
Stunning 3+1 Bedroom Meticulously Maintained Beautiful Lot Single Family Detach house, Nicely finished Separate Basement with One Large Bedroom and One Full Washroom And Kitchen. In the heart of Meadowdale! This Bright Roomy Home Features Hardwood And Porcelain Flooring Updated Kitchen and Washrooms Renovated Top to Bottom. Nested Beside A park on a Quite Street, Minutes away to Elementary, Middle and High Schools, Meadowvale Town Center, Shopping Mall, Highway, Go Train Station and All Amenities. Friendly Neighborhoods of Millers Grove, Accessible through Park Path System. The Backyard is a Great Entertaining Space and Has Privacy Cedars and Wooden Deck. This home is Meticulously Clean and Is a Must See (id:60626)
Homelife/miracle Realty Ltd
56 Perryview Drive
Scugog, Ontario
Must-See 3+1 Bedroom Family Home in Sought-After Port Perry! This stunning home sits on a premium lot and boasts a beautiful open-concept chef's kitchen with an oversized breakfast area, perfect for entertaining. Walk out to a large deck with a screened-in sunroom, ideal for relaxing outdoors. The great room features a cozy gas fireplace and large windows, while a spacious front living room adds even more versatility. The fully finished basement offers a separate entrance, large bedroom, eat-in kitchen, TV room, and potential second bedroom or office, perfect for extended family. The primary suite includes a walk-in closet and a 4-piece ensuite with a soaker tub and separate shower. A main-floor laundry room with a side entrance doubles as a mudroom, with direct access to the double-car garage. Walking distance to downtown, parks, schools, and more don't miss this incredible opportunity! (id:60626)
Tfg Realty Ltd.
91 Denbigh Crescent
Toronto, Ontario
Outstanding 1,325 sq.ft. raised bungalow on a sunny South facing lot. Finished basement with 3 pc bathroom and a huge Recreation Room. Great nearby schools like Blaydon Public offer extended Grade 4 & 5 French programs. Pierre La Porte, St. Raphael Catholic and a short distance to York University. Nearby parks, hiking & cycling trails, series 400 Hwys and public transit. (id:60626)
Homelife Partners Realty Corp.
449 Preston Street
Ottawa, Ontario
Prime Location on Preston Street one block from Claridge's ICON Building and Soho Building and very close to future Ottawa Hospital.Commercial/Residential building. Restaurant on ground floor + 1 bedroom apartment. Approx. 1600 sq ft including finished basement. NOI: approx. $60k/annum. Potential future development while earning income from existing tenants. (id:60626)
Shaker Realty Ltd.
201 5229 Cordova Bay Rd
Saanich, British Columbia
Welcome to Tiller + Grace—sophisticated coastal living in the heart of Cordova Bay. This boutique collection of 20 residences offers a rare opportunity to live in one of Victoria’s most sought-after seaside communities. This spacious 2 bed + den / 2 bath features 1,122 sq ft of finely crafted living space and a 185 sq ft balcony with breathtaking east facing exposure and ocean views. Designed by Kimberly Williams Interiors and built by award winning local builder GT Mann, this home offers 9ft ceilings, expansive windows, and elegant natural finishes. Set in a walkable, well-established neighbourhood just steps to the beach, Tiller + Grace seamlessly blends West Coast style with everyday comfort. The refined modern façade with wood accents and recessed balconies complements its coastal setting. Enjoy parks, golf, shops, cafes, and dining just minutes away. Whether watching the sunrise over Haro Strait or walking Cordova Bay Beach, this is a truly exceptional place to call home. (id:60626)
Macdonald Realty Ltd. (Sid)
22 Rustic Oak Trail
North Dumfries, Ontario
Welcome To 22 Rustic Oak Trail! A Premium 2761 sqft detached home is nestled in the Picturesque Town Of Ayr. Located Only few Mins Drive From Cambridge & Kitchener, Mins To 401, Walk To Brand New Park Around The Street. This stunning home features 4 bedrooms and 4 bathrooms and an office that can easily be converted into an in-law suite or 5th bedroom. The open-concept kitchen and living area with high ceilings is perfect for entertaining. The gourmet kitchen boasts ample storage, an eat-in island, built-in stove top microwave, and a large walk-in pantry. Enjoy 6-car parking and upgraded laundry room, conveniently located near all bedrooms, includes a laundry sink and stylish tile flooring. The luxurious master suite features a walk-in closet and an ensuite with a soaker tub, double sinks, and a tiled shower. Don't miss your change to call this exceptional Property home. (id:60626)
Homelife/miracle Realty Ltd
201 14934 Thrift Avenue
White Rock, British Columbia
Looking to downsize but not quite ready for a small Condo? Then look no further! Welcome to Villa Positano, a quality built boutique 8 unit condo complex in desirable White Rock , walkable to the beach , shops and restaurants! This tastefully updated large 1834 SqFt 2 bdrm ,den, 2 bath bright SW facing corner unit with ocean views from all windows. Enjoy your morning coffee on the covered balcony facing the ocean! Entertain In this large bright kitchen with eating area , new quartz ctops , all new stainless appliances, gas stove , loads of cupboards, crown mouldings, gas fireplace, radiant heated floors with new Navian boiler. Freshly painted through out, ready to move in! Building is well maintained with manicured gardens, has a common area for meetings or gatherings with access to the courtyard for all to enjoy. New Roof and poly B piping removed this year, rain screened as well. Comes with 2 parking stalls, storage locker in secure underground. 55 plus allowing 2 cats (id:60626)
RE/MAX All Points Realty
11810 Musa Road
Prince George, British Columbia
* PREC - Personal Real Estate Corporation. Situated on 4 acres in Beaverley, this sprawling rancher boasts over 5,000 sq ft of total living space, this bright and spacious 5 bed, 3.5 bath rancher offers over 2,500 sq ft on the main floor alone. Natural light floods the home through abundant windows, complementing generous storage and living areas. The basement includes a 2-bedroom suite (no stove, hotplate only; no laundry, unauthorized) ideal for extended family or guests. The attached 30x40 heated and fully finished triple garage is AMAZING plus a barn setup perfect for animals or just more storage. Lots of recent money spent, ask for a list. Just 10 minutes from the city on paved roads— rural living with unbeatable convenience. *Information not to be relied upon without independent verification. (id:60626)
RE/MAX Core Realty
52 Bluestone Crescent
Brampton, Ontario
Spacious And Bright Open Concept End Unit Townhouse (Like Semi Detached) In Highly Desirable Rosedale Village. Within The City Offers Incredible Amenities Such As 24 Hour Security, Onsite Private 9 Hole Golf Course As Well As A Rec Centre ,swimming,gym,library,tennis crt, Pickleball, Bocce, Shuffle Board & Lawn Bowling Courts, Lounge, Auditorium. No Snow Shovelling Or Grass Cutting For You,. Close To Trinity Commons Mall And Hwy. 410. This Home Offers : 17 ft ceiling in living room,Stainless Steel Kitchen Appliances, Backsplash, Main Floor Laundry And Access To The Garage, Main Floor Bedroom With Full Ensuite Washroom, Loft On The 2nd Floor . Close To Hwy 410, School, Hospitals, Public Transit, Rec Centre...... (id:60626)
Homelife/bayview Realty Inc.
Lot B4 Hetu Road
Front Of Leeds & Seeleys Bay, Ontario
Welcome to River Valley Estates. Build your dream home with a builder of your choice, or utilize the experience of Hetu Homes. Set within an architecturally controlled estate community on the Gananoque River, River Valley Estates provides convenient access to Kingston, Brockville and the 1000 Islands. Located just minutes north of Hwy401 at Gananoque, the possibilities are endless with Hetu Homes. As a Tarion registered builder with over 20 years experience in new home construction, Hetu Homes offers a fully customizable building experience with a range of craftsman style designs and plans to choose from. Wake up to nature and bird song within a stadium of forest and start living your best life. Lot B4 features a soaring 1700 sq ft country home with 3 car garage, dressed to impress and set on 2.7 total acres. Enjoy the large foyer, open concept kitchen and great room and Master Bedroom wing with walk in and ensuite. Standard specs include porcelain tile, hdwd, granite counters, 9 foot ceilings in bsmt, A/C, the list goes on. All plans/designs can be modified. Some restrictive covenants apply. (id:60626)
RE/MAX Rise Executives
1353 Diamond Street
Clarence-Rockland, Ontario
Quality new construction by Homestead Builders, ready for occupancy! This elegant 3+1 bed, 3.5 bath bungalow is luxury living at its finest! Engineered White Oak hardwood flooring on main and stairs. Convenient main floor laundry, powder rm & access to 2 car garage with charging station for electric car! Open concept living rm/kitchen with gas fireplace. The chefs dream kitchen offers quartz countertops, waterfall island, pot filler, microwave drawer, pantry & high end stainless steel appliances. Separate dining area with waffle ceiling & servery! The primary suite boasts walk-in closet & 5 piece ensuite including free standing tub & separate shower and double sinks. 2 secondary bedrms and 4 piece family bath. Partially finished lower level with rec rm, 4th bedrm, 4 piece bath, storage and a separate large flex room. Modern deck off the living rm. 9' ceilings throughout! AC, Eavestrough, Central Vac, Nest doorbell & thermostat included! No rental items! FULL TARION WARRANTY. A must see!! (id:60626)
RE/MAX Affiliates Realty Ltd.
70 Strickland Drive
Ajax, Ontario
Welcome home to an immaculately maintained 2,446sqft, 4-bed, 3-bath family home nestled in Ajax's desirable Pickering Village Central-West Community. Bright and open main floor features soaring cathedral ceilings, hardwood flooring, pot lights, formal living/dining rooms, a cozyfireplace-accented family room, and a modern kitchen with breakfast nook leading to a spacious deck with a gazebo and landscaped yard. Upstairs, unwind in the primary suite with his and her closets and spa-like 5-pc ensuite. Three more bedrooms and a sleek full bath complete this level. Located just steps from top schools, trails, parks, shopping, and Hwy401, this home offers refined living and unbeatable convenience. (id:60626)
RE/MAX Millennium Real Estate

