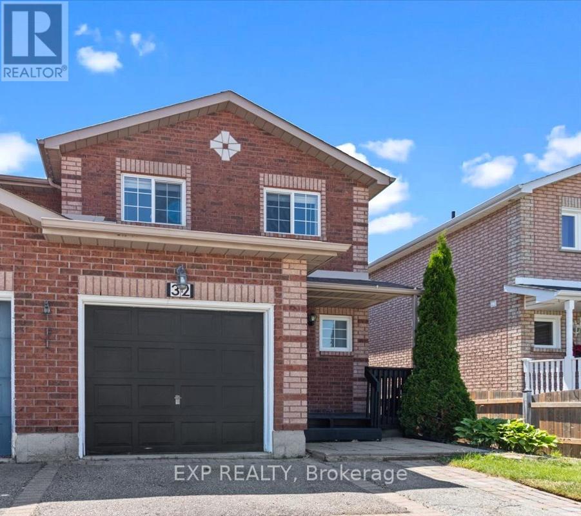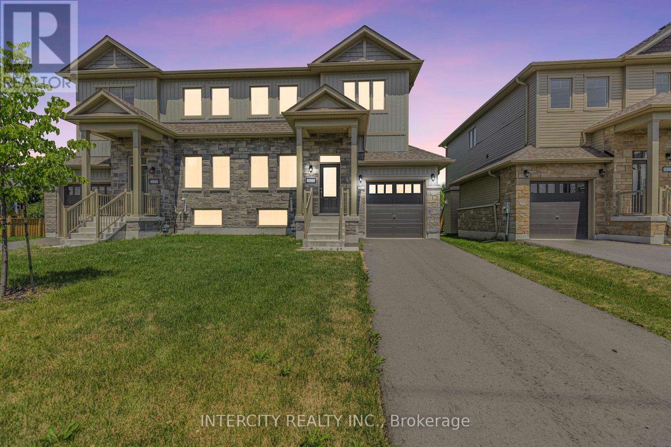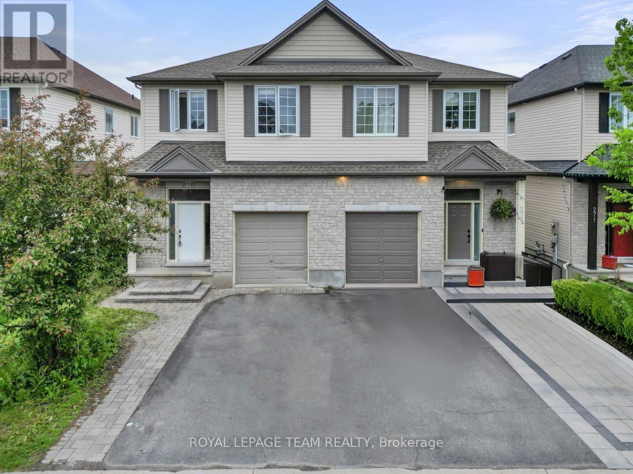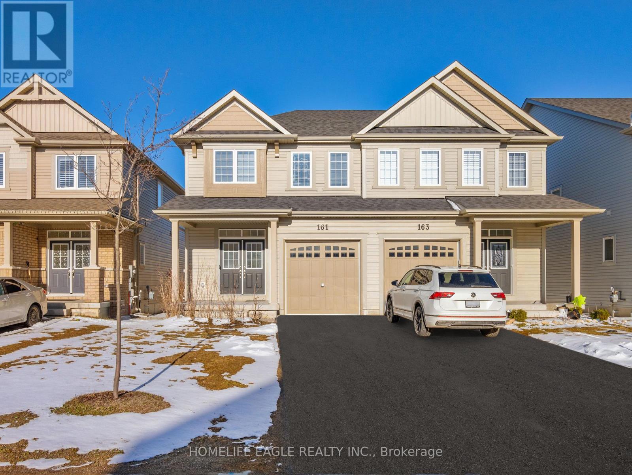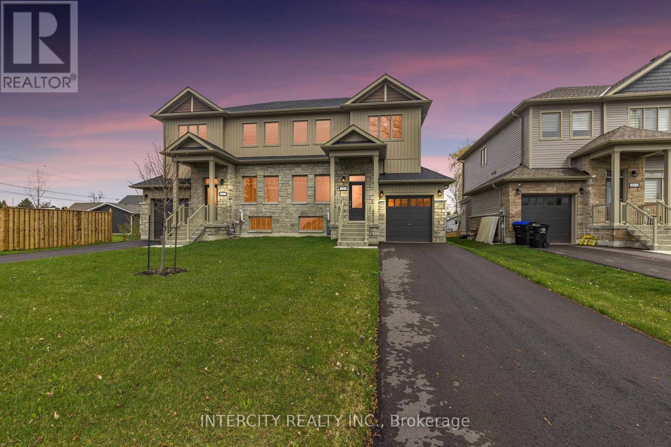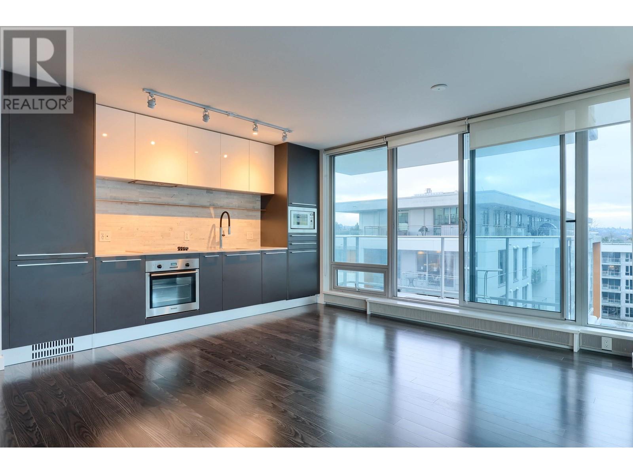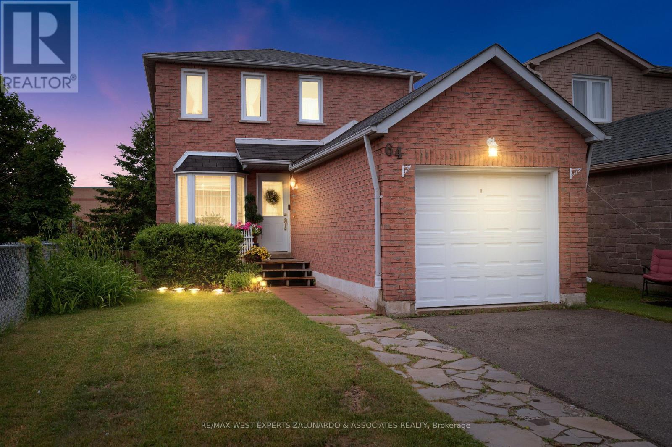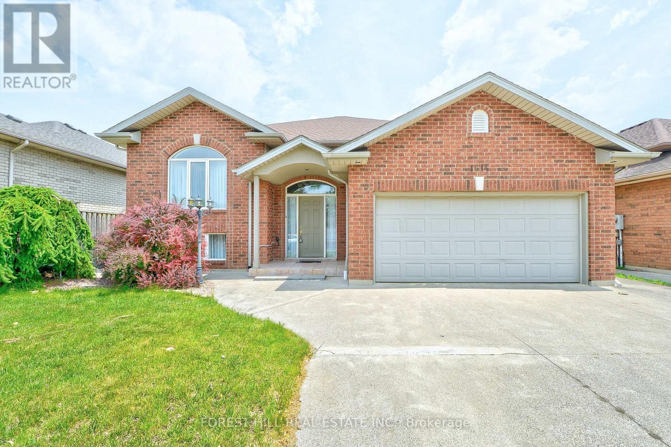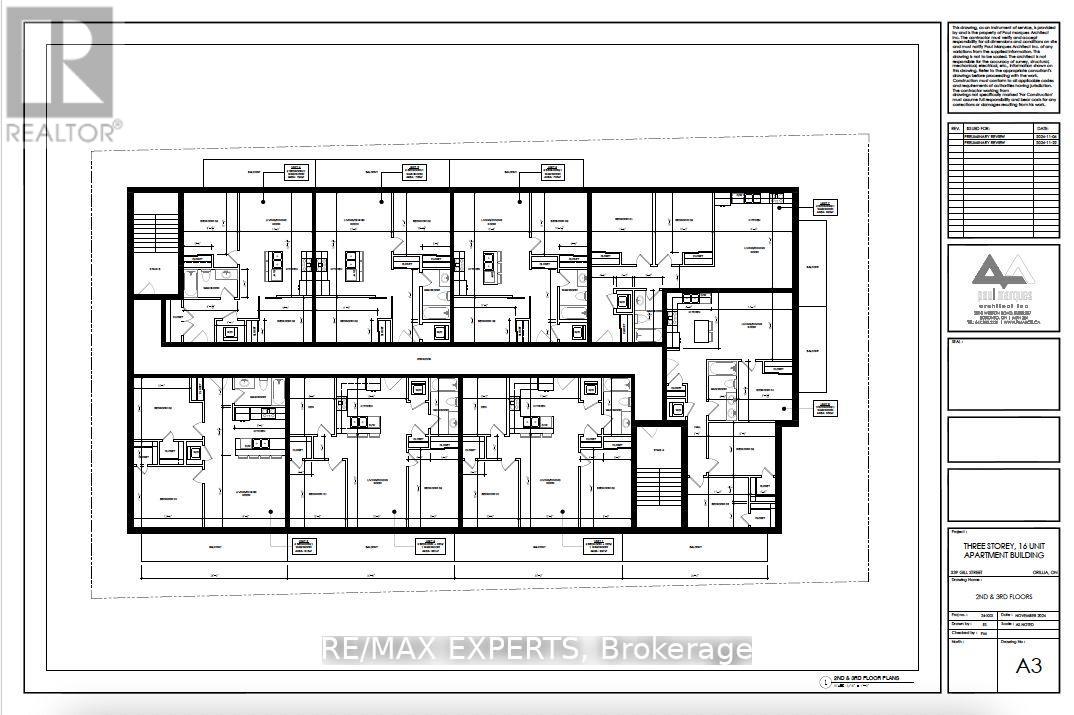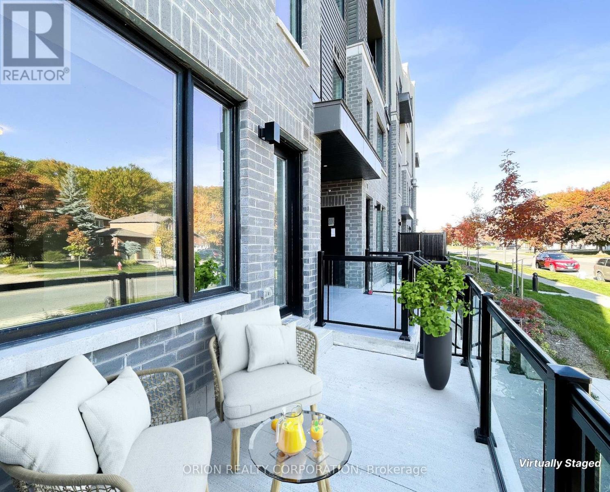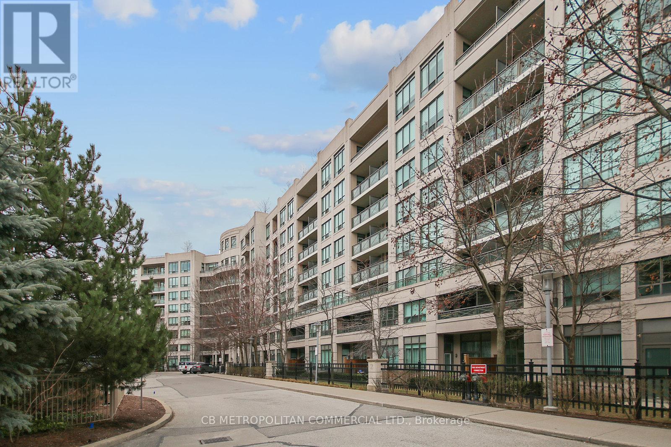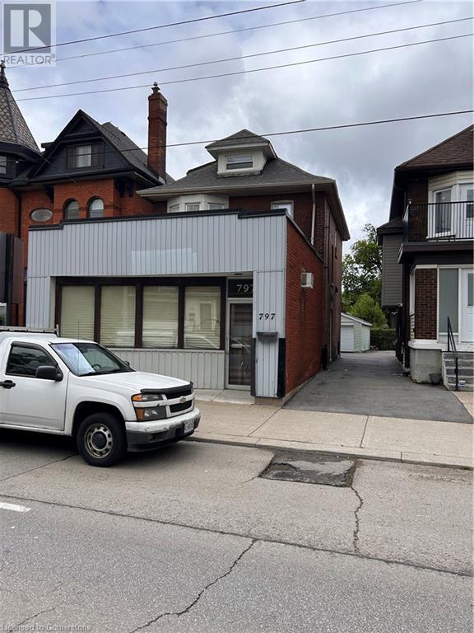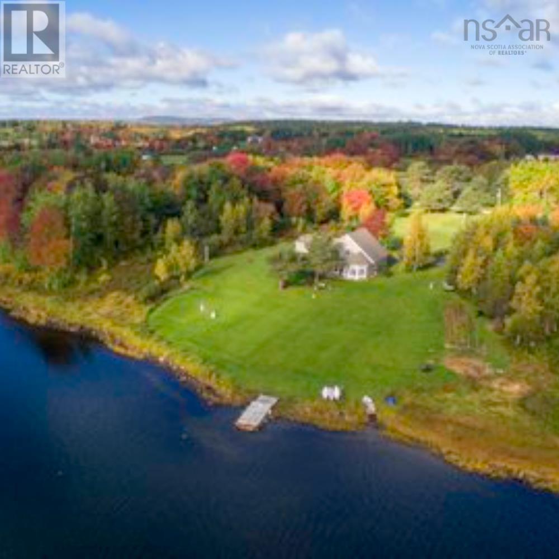23 Seton Rise Se
Calgary, Alberta
***Enjoy significant savings on your utility bills with energy-efficient solar panels—smart, sustainable living starts here*** 23 Seton Rise SE – A Refined Blend of Luxury, Smart Living, and Urban Convenience. Step into elevated living in this impeccably maintained, stylishly upgraded residence nestled in the heart of Seton—Calgary’s most vibrant and master-planned community. From the elegant curb appeal to the designer finishes throughout, this home offers a sense of sophistication rarely found at this price point.Inside, you'll be welcomed by a bright and open layout that feels both expansive and intimate. The chef-inspired kitchen is a showpiece, featuring premium quartz countertops, full-height cabinetry, a walk-in pantry, stainless steel appliances, and an oversized island perfect for gatherings. The living and dining areas are drenched in natural light, offering the perfect ambiance for entertaining or relaxing with loved ones.Upstairs, four beautifully appointed bedrooms provide space and serenity for the entire family. The primary suite is a true retreat, complete with a luxurious 5-piece ensuite featuring double vanities, a deep soaker tub, and a spacious walk-in closet that feels custom designed. Every detail has been carefully curated to blend comfort with elegance.Outside, enjoy the serenity of a professionally landscaped backyard—your own private oasis with manicured greenspace, a sun-drenched deck, and thoughtful design touches throughout. The oversized garage features epoxy-finished floors, adding both style and durability.What truly sets this home apart is the $40,000 solar panel system seamlessly integrated into the home, offering not only environmental sustainability but also impressive energy savings. This is luxury that’s forward-thinking.Living in Seton means embracing a lifestyle of unmatched convenience. Walk to Calgary’s newest YMCA, dine at trendsetting restaurants, shop the urban district, and access world-class healthcare at the nearby South Health Campus. Top-tier schools, parks, and effortless access to major routes complete the package.For those who seek a turn-key home with upscale finishes, eco-conscious upgrades, and the pulse of city living at your doorstep, this is your opportunity. (id:60626)
Homecare Realty Ltd.
16 Cherry Hill Lane
Barrie, Ontario
Huge 2153 sqft, Greenspace-facing end unit. This brand new home offered by award winning builder Deco Homes available for a quick closing. This is not an assignment sale. Superior quality all brick and stone exteriors. Nestled in family-friendly neighbourhood with tons of modern living and every amenity imaginable within minutes. Boasting 4 bedrooms and 4 baths. A family sized kitchen and breakfast area complete with stainless steel appliances, quartz counters and extended center island, 9ft ceilings, w/out to a very large oversized windows & a private 2pc bath. Primary bedroom features a tranquil balcony, 2 full size windows and 3 pc ensuite complete with a glass shower. Ground floor boasts a quiet 4th bedroom with a private glass shower ensuite. Also find laminate flooring, 9ft ceilings and access to your oversized garage. Located just minutes from the Barrie South Go Station, Allandale golf course and scenic trails and parks and much much more. This home provides the perfect blend of convenience and family friendly lifestyle. Added features include a 200 AMP electrical service panel, a full tarion warrantee. (id:60626)
RE/MAX Premier Inc.
32 Michael Crescent
Barrie, Ontario
Welcome to this bright and beautifully maintained end unit townhouse, perfectly positioned backing directly onto Terry Fox School an ideal spot for families seeking space, comfort, and unbeatable convenience.This spacious home features a finished basement, offering versatile space perfect for a family room, home office, gym, or guest suite. The main floor boasts a functional and inviting layout, filled with natural light great for everyday living and entertaining.Located in a highly desirable neighbour hood, you're just minutes from a wide variety of stores, including grocery stores, retail shops, and everyday essentials. You'll also enjoy close proximity to fantastic restaurants, Georgian Mall, and Georgian College. Love the outdoors? You're only 10 minutes from the beach, with Centennial Beach and other local gems nearby for weekend relaxation.This move-in ready home offers a rare combination of location, lifestyle, and value perfect for families, first-time buyers, or investors. Dinning room and family room are virtually staged. (id:60626)
Exp Realty
13z - 561 Tim Manley Avenue
Caledon, Ontario
Welcome to this stylish and contemporary 2 bedroom with 2 ensuite Urban Townhouse. Boasting a spacious 1315 Sq.Ft over two floors located in prestigious Caledon Club community. Direct access to private garage with additional driveway space. Enjoy your morning coffee on your covered terrace (BBQ Allowed). Bright and sunny large windows: bedroom 72'w x 24' bathroom 60' x 42'h. Bonus package: cap dev charges, 3 S/S appliances & white stacked washer/dryer, free assignment, right to lease, 9' smooth on main, 7 9/16' laminate flooring & 12 x 24 porcelain tiles. Custom designed deluxe kitchen cabinets with taller upper cabinets, soft close doors and drawers, cutlery divider and stone countertops. Don't miss out! Book your sales appointment today! **EXTRAS** Pre-construction sales occupancy 2025 (id:60626)
Intercity Realty Inc.
327 Quebec Street
Clearview, Ontario
Buyer direct from the Builder's Inventory!! Discover modern living in this 1,849 Sq Ft brand-new home on extra deep lot, situated in the charming town of Stayner. The main floor welcomes you with hardwood flooring, creating a warm and inviting atmosphere. Retreat to the comfort of the carpeted bedrooms, each featuring a spacious walk-in closet. The stylish kitchen is designed with quartz countertops, offering both elegance and functionality. In the cozy family room relax by the fireplace and enjoy quality time with loved ones. The property boasts ample parking and a large yard perfect for outdoor enjoyment. Upstairs, the bathrooms include convenient linen closets, providing additional storage space. A separate entrance leads to the basement, which is already roughed in for bathroom. Don't Miss The Opportunity To Call This Beautiful House Your New Home In The Friendly Town of Stayner ! Very long driveway! (id:60626)
Intercity Realty Inc.
275 Broxburn Crescent
Ottawa, Ontario
Welcome to 275 Broxburn Crescent, a beautifully updated 4-bedroom, 3-bathroom semi-detached home offering approximately 2,500 sq ft of living space as per the builders plan, in one of Barrhaven's most desirable neighbourhoods. Featuring 9-foot ceilings and hardwood flooring on the main level, this spacious home offers a welcoming foyer, powder room, formal dining room, a den perfect for a home office, and a large great room that flows into the kitchen with a breakfast area, ideal for entertaining and everyday living. Upstairs, you'll find a generous primary bedroom with a 4-piece ensuite, three additional well-sized bedrooms, and a convenient second-floor laundry room. The finished basement includes a massive rec room, perfect for family gatherings or a home theatre. Recently painted (2025), with brand new appliances (2025), and new flooring (2025) on the second level, basement, and stairs, this home is completely carpet-free. Located just steps from Costco, Barrhaven Marketplace, and Highway 416, this property offers exceptional value, space, and convenience for modern family living. (id:60626)
Royal LePage Team Realty
108, 810 7th Street
Canmore, Alberta
Picture yourself at The Residences at 7th & 7th, a prestigious boutique condo development ideally located one block from the vibrant core of downtown Canmore. Surrounded by boutique shops, trendy eateries & inspiring art galleries, this one-bedroom suite offers the ultimate blend of luxury living & mountain town charm. This sun-soaked south-facing unit boasts natural light and sweeping mountain views through expansive windows. The thoughtfully designed open-concept layout features a modern kitchen with a large quartz island, perfect for entertaining and gas fire place for cozy nights in. Step out onto your private balcony—the perfect spot to enjoy your morning coffee or take in the view on Summer night. With two separate entrances, this home offers convenient access for pet owners or active lifestyles. Additional features include two titled parking stalls in the secure underground parkade, a heated storage locker & the peace of mind that comes with Alberta New Home Warranty. Whether you’re looking for a full-time residence or a weekend retreat, this property checks all the boxes for style, comfort & location. (id:60626)
Century 21 Nordic Realty
161 Clark Street
Shelburne, Ontario
The Perfect Semi-Detached Home In A Family Friendly Community! *Long Driveway No Sidewalk *9 Ft Smooth Ceilings *Hardwood Floors *2nd Floor Laundry *Deep Backyard *Spacious Open Concept Floor Plan *Large Windows *Sunfilled *Garage Access From Home *Gourmet Kitchen W/ Granite Countertops *Large Centre Island W/ Storage *S/S Appliances *Breakfast Area W/O To Backyard *Spacious Primary Bedroom With Walk-in Closet and 4Pc Ensuite W/ Jacuzzi Tub *Minutes From All Amenities, Schools, Shopping, Transit & More* MustSee!!! (id:60626)
Homelife Eagle Realty Inc.
345 Quebec Street
Clearview, Ontario
Buy Direct From Builders Inventory!! Discover Modern Living In This 1849 Sq.Ft. Brand-New Home on extra deep lot, Situated In The Charming Town of Stayner. The Main Floor Welcomes You With Hardwood Flooring, Creating A Warm And Inviting Atmosphere. Retreat To The Comfort Of The Carpeted Bedrooms, Each Featuring A Spacious Walk-In Closet. The Stylish Kitchen Is Designed With Quartz Countertops, Offering Both Elegance and Functionality. In The Cozy Family Room, Relax by The Fireplace and Enjoy Quality Time With Loved Ones. The Property Boasts Ample Parking Available and a Large Yard Perfect For Outdoor Enjoyment. Upstairs, The Bathrooms Include Convenient Linen Closets, Providing Additional Storage Space. A Separate Entrance Leads To The Basement, Which Is Already Roughed In For A Bathroom. Don't Miss The Opportunity To Call This Beautiful House Your New Home In The Friendly Town Of Stayner! Very long driveway!! (id:60626)
Intercity Realty Inc.
13030 Douglas Ridge Grove Se
Calgary, Alberta
Welcome to this cozy, thoughtfully and extensively renovated house exceptionally located in a prime area within the Douglas Glen/Douglasdale communities. Spanning over 2,278 square feet of total living space you will be welcomed on the main floor with vinly plank flooring with spacious living room that has a large window. This living room with an accent wall seamlessly leads straight to the dining area and then to the open kitchen. Inspiring any chef, the brand new kitchen will grab your attentions with its sleek design and modern finishes. At your service will be a quartz countertop , stainless steel appliances, a large island , and cabinets offering plenty of pantry and storage space for any busy family. Next to the kitchen is the family room that offers you to unwind by relaxing next to the gas fireplace . Going upstairs, you will see the luxury vinyl plank flooring the leads to 3 good sized bedrooms , a 3-piece central bathroom , and a ensuite master bedroom and a walk-in closet. The master bedroom a has a large window and walk-in closet and a barn door that leads to the bathroom that has a free standing tub for the much needed long relaxing bubble baths. The finished basement adds even more living space to this already impressive home, with one extra bedroom, 3-piece bathroom, and a versatile area that can be used as a recreation room, home gym, or media room. Whether you need extra space for guests or a place for the kids to play, the basement offers endless possibilities. Easy access to Deerfoot Trail ensures a quick 15-minute drive to downtown Calgary for work or leisure. Don’t miss out on this opportunity—schedule your private viewing today! Plumbing, Electrical, Building Permits are on hand! (id:60626)
Comox Realty
606 8031 Nunavut Lane
Vancouver, British Columbia
This elegant two-bed, two-bath corner unit at MC2 by Intracorp offers luxury and convenience. Designed by the renowned James K.M. Cheng Architects Inc., it features a contemporary Italian kitchen by Armony Cucine with Blomberg gourmet appliances and Caesarstone countertops. Enjoy stunning South East views of Mt. Baker from the spacious balcony, perfect for entertaining. With air cooling and sleek laminate flooring, comfort and style blend seamlessly. Located steps from SkyTrain, T &T, Cineplex, and more, this unit is just minutes from Richmond, YVR, and downtown. one parking and one locker included. Below BC Assessment value. School catchment: J.W. Sexsmith Elementary and Sir Winston Churchill Secondary. A/C is on. (id:60626)
Royal Pacific Riverside Realty Ltd.
64 Wallace Drive
Barrie, Ontario
Welcome To 64 Wallace Drive, A Fully Renovated And Move In Ready Detached Home Located On A Quiet And Convenient Street In Barrie. This Stylish Residence Offers 3 Spacious Bedrooms, 2 Newly Renovated Bathrooms Including A Luxurious Soaker Tub, And A Fully Finished Basement Perfect For A Rec Room, Office, Or Guest Suite. Featuring Potlights Throughout, Luxury Vinyl Plank Flooring, Newly Finished Stairs, And Vinyl Windows, Every Detail Has Been Designed For Modern Comfort. The Kitchen Boasts Stainless Steel Appliances, And The Living Room Opens To A Private Deck Overlooking A Quiet, Fully Fenced Backyard, Ideal For Relaxing Or Entertaining. With An Oversized Driveway And No Sidewalk, There's Plenty Of Parking For Family And Guests. This Turnkey Home Offers The Perfect Blend Of Convenience, Comfort, And Curb Appeal In One Of Barrie's Most Desirable Pockets. (id:60626)
RE/MAX West Experts Zalunardo & Associates Realty
319 - 223 Princess Street
Kingston, Ontario
Don't look any further than The Crown Condominiums in the heart of Kingston! This third-floor unit boasts two-bedroom, two-bathrooms and is ready for occupancy as of May 2025. Featuring 792 square feet, two spacious bedrooms, open concept living and dining room areas, in-suite laundry, two 4-piece bathrooms one of which is an ensuite, and amazing views! Amenities include a private rooftop terrace with BBQ, dining and lounge areas, greenery, yoga and outdoor activity space; concierge service, exclusive access to a Fitness Centre and Yoga Studio and a Party and Multi-Purpose Room with a full kitchen. Underground parking, bike storage and lockers available at an additional cost. With over 20 years of experience in urban development, IN8 Developments is dedicated to designing innovative and efficient housing solutions and has successfully launched and rapidly sold-out numerous projects. The Crown Condominiums offers an unparalleled location, surrounded by restaurants, cafes and both chain and boutique retail in the heart of Kingstons vibrant downtown core. You are literally within 10 minutes-walk to almost all of historic downtown Kingston and the waterfront, and a very short commute to Queens University or RMC. "Images showcase an alternate unit to illustrate the full potential of this space." (id:60626)
Royal LePage Proalliance Realty
1614 Morningstar Avenue
Windsor, Ontario
This bright and spacious 3-bedroom, 2-bathroom brick detached home, built in 2003, has been lovingly cared for by the same family ever since. Professionally painted throughout in March 2025, it boasts a beautifully designed kitchen with solid wood cabinets and hardwood oak floors on the main level. Sliding doors lead to a fully landscaped, fenced yard with a patio perfect for barbecues and outdoor relaxation. The home features a flowing layout, ideal for entertaining.The lower level, with a separate entrance and above-grade windows, includes a cozy family room with a fireplace and an oversized, sound proofed bedroom that can easily be converted into two separate rooms.Additional features of this home include central air conditioning, central vacuum, a jacuzzi tub, and access to the garage from the foyer.Conveniently located within walking distance of Ganatchio Trail and St. Joseph High School, and just a short drive to the E.C. Row Expressway, Windsor Regional Hospital, Windsor Family Community Centre, Food Basics, Metro, Forest Glade Public School, the NextStar Energy battery plant, the Premium Outlet Mall, and many other amenities. (id:60626)
Forest Hill Real Estate Inc.
106 - 19 Rosebank Drive
Toronto, Ontario
Beautiful 4 + 1 Bedroom Townhouse In A Prime Location With A Private Backyard! Fully Finished On All Levels, Perfect For Investment Or A Fresh Start. Features A Spacious Master And Three Upstairs Bedrooms. Basement Includes A Versatile Room For A Bedroom Or Office. Steps From Public Transit, Near Shopping, Highways, And More. Comes With Two Underground Parking Spots And Direct Home Access. EXTRAS: Two Parking Spaces And Low Condo Fees. Excellent Value Better Than A Condo Or Stacked Townhome At This Price. (id:60626)
Homelife/future Realty Inc.
234 Aquila Way Nw
Calgary, Alberta
Welcome to this well maintained 6-bedroom, 4 bathroom home, offering over 2,580 sq. ft. of thoughtfully designed living space. Perfectly suited for growing families or savvy investors, this residence combines comfort, functionality, and income potential.Main Floor Highlights:A versatile main floor bedroom ideal for guests or as a home office.A full bathroom conveniently located nearby.An inviting open-concept living area with ample natural light.A well-appointed kitchen featuring modern appliances and generous counter space.Upper Level Features:Three spacious bedrooms, including a master suite with a private ensuite bathroom.A bonus room offering additional space for relaxation or entertainment.A shared full bathroom to accommodate the upper-level bedrooms and laundry room.Legal Basement Suite:A fully self-contained 2-bedroom suite with a separate entrance, ensuring privacy and independence.Complete with its own kitchen and bathroom, making it an ideal rental opportunity or space for extended family.Additional Features:Separate laundry facilities for both the main floor and basement suite.Ample parking space with a double garage gravel pad and additional off-street parking.Located in a family-friendly neighborhood with proximity to schools, parks, shopping centers, and public transit, this home offers both convenience and comfort. Whether you're looking to accommodate a growing family or generate rental income, this property provides the flexibility to meet your needs.Don't miss out on this exceptional opportunity—schedule your viewing today! (id:60626)
Urban-Realty.ca
294 Eulalie Avenue
Oshawa, Ontario
An excellent opportunity to own a beautifully maintained bungalow, ideal for first-time buyers, investors, or those looking to downsize. This delightful home offers a bright separate foyer with a walkout to a welcoming front porch, hardwood floors throughout the main level, and a stylish kitchen featuring stainless steel appliances. The fully finished basement includes a second kitchen and private side entrance perfect for extended family living or additional rental income. Ideally situated near Highway 401, public transit, the future GO Station, shopping, schools, and parks, this home combines comfort, practicality, and a prime location. (id:60626)
Circle Real Estate
339 Gill Street
Orillia, Ontario
Welcome To 339 Gill Street! This Corner Property Is One Of A Kind! Suitable For Many Uses Including A 12 - 15 Unit Apartment Building (See Attachments For Concept Plan). Water & Sewer Services At Lot Line. Conveniently Located In A Mature, Residential Neighborhood With Three-story Apartment Buildings That Are Fully Tenanted. Starbucks Is Right Around The Comer. Bus Line Right In Front Of The Property. Just Minutes Away From Downtown Orillia, Orillia's Waterfront, Plazas, Shops, Restaurants And Municipal Services! (id:60626)
RE/MAX Experts
22 - 3538 Colonial Drive
Mississauga, Ontario
SPACIOUS NEW 2 BEDROOM URBAN CONDOMINIUM IN MISSISSAUGA'S BRAND NEW THEWAY URBAN TOWNS DEVELOPMENT. SITUATED IN A MATURE COMMUNITY WITH ESTABLISHED AMENITIES INCLUDING HWYS 403,407, QEW, TRANSIT, SCHOOLS INCLUDING A U OF T CAMPUS, ENTERTAINMENT, SHOPPING, AND OUTDOOR ACTIVITIES. THIS VISTAWAY MODEL INCLUDES 999 SF OF LIVING SPACE, 90+ SFTERRACE, AND 300+ SQFT OF BELOW GRADE STORAGE SPACE. INCLUDES UNDERGROUND PARKING. WHY BUY A TINY APARTMENT WHEN YOU CAN HAVE SO MUCH MORE? (id:60626)
Orion Realty Corporation
521 - 205 The Donway W
Toronto, Ontario
Welcome to The Hemingway, a quiet, well-managed mid-rise condo in the heart of Don Mills. This 2-bedroom, 2-bathroom suite has been lovingly maintained by its long-time owner and is freshly painted and move-in ready. The layout features a bright open-concept living and dining area, a functional kitchen with ample storage and a breakfast bar, and a private balcony with green views. Residents enjoy a full range of amenities, including an indoor pool, gym, party room, and a rooftop terrace with BBQs, a mini putt area, and scenic city views all within a peaceful, community-focused building. Just steps to the Shops at Don Mills, groceries, Edwards Gardens and local walking trails, TTC, and the DVP. Nearby schools include Norman Ingram Public School, Don Mills Middle School, and Don Mills Collegiate Institute. Includes 1 parking space and locker. A solid, well-run building with a strong reserve fund - perfect for families, retirees, or anyone looking for a quiet, convenient lifestyle in an established neighbourhood. (id:60626)
Cb Metropolitan Commercial Ltd.
797 Main Street E
Hamilton, Ontario
Unique property with storefront (approx. 400 is in the Total sq ft) used as storage (Sellers use) Perfect games hobbyrm (great for pool table). Detached garage to store his car (Sellers use) 2.5 stry brick with full basement for storage. Laundry and side entrance to basement area. 2014 new gas forced air + central air. New roof flat and roof shingles in 2023. Very well maintained and clean. 3 to 4 private parking at the rear. Main house level use as 1 bedrm unit it is vacant. 2nd & 3rd level used as tenant occupied on month to month with rear safety fire escape. High traffic location near Gage park and all conveniences. Zoned Commercial/Residential. 2 hydro meters. (id:60626)
RE/MAX Escarpment Realty Inc.
797 Main Street E
Hamilton, Ontario
Unique property with storefront (approx. 400 sq ft) used as storage (Seller’s use) Perfect games hobbyrm (great for pool table). Detached garage to store his car (Seller’s use) 2.5 stry brick with full basement for storage. Laundry and side entrance to basement area. 2014 new gas forced air + central air. New roof flat and roof shingles in 2023. Very well maintained and clean. 3 to 4 private parking at the rear. Main house level use as 1 bedrm unit it is vacant. 2nd & 3rd level used as tenant occupied on month to month with rear safety fire escape. High traffic location near Gage park and all conveniences. Zoned Commercial/Residential. 2 hydro meters. (id:60626)
RE/MAX Escarpment Realty Inc.
797 Main Street E
Hamilton, Ontario
Unique property with storefront (approx. 400 sq ft is in the Total SF used as storage (Seller’s use) Perfect games hobbyrm (great for pool table). Detached garage to store his car (Seller’s use) 2.5 stry brick with full basement for storage. Laundry and side entrance to basement area. 2014 new gas forced air + central air. New roof flat and roof shingles in 2023. Very well maintained and clean. 3 to 4 private parking at the rear. Main house level use as 1 bedrm unit it is vacant. 2nd & 3rd level used as tenant occupied on month to month with rear safety fire escape. High traffic location near Gage park and all conveniences. Zoned Commercial/Residential. 2 hydro meters. (id:60626)
RE/MAX Escarpment Realty Inc.
1572 Pomquet Monks Head Road
Pomquet, Nova Scotia
Visit REALTOR® website for additional information. Nestled on 4.19 acres in Pomquet, this home offers quick highway access and is minutes from schools, Pomquet Beach, and local fishing wharfs. Downtown Antigonish is a 15-minute drive. The open-concept living area, kitchen, and dining room enjoy stunning water views, with a deck and screenroom accessible from the dining area. The main floor features a generous bedroom, full bathroom, and laundry/mudroom. Upstairs, find two bedrooms with en-suite baths, ideal for a Bed & Breakfast. The detached garage provides extra storage space. Schedule a private viewing today! (id:60626)
Pg Direct Realty Ltd.



