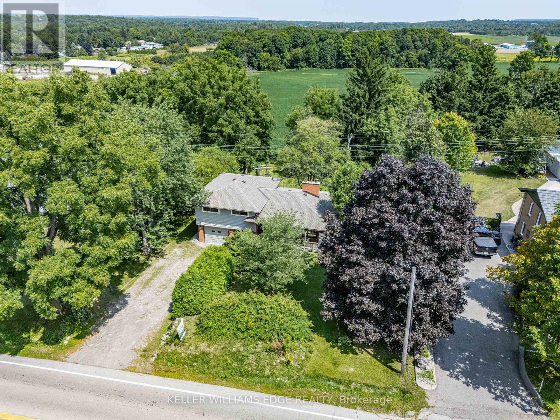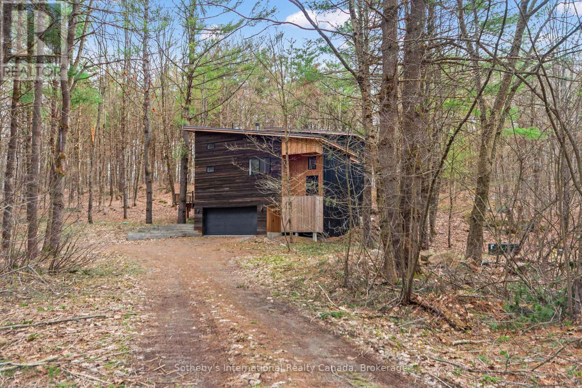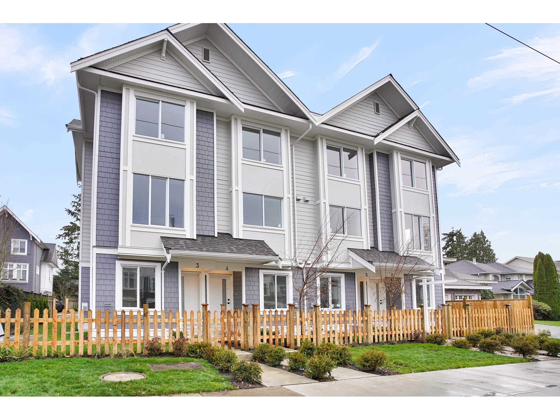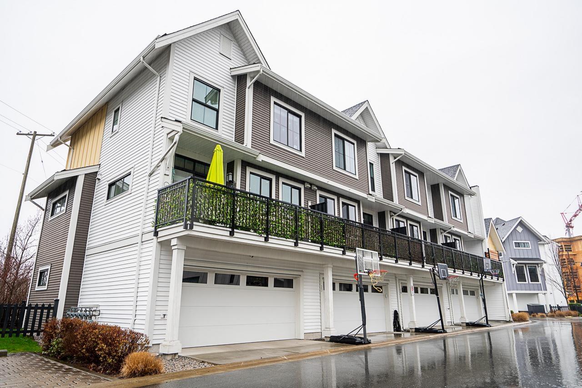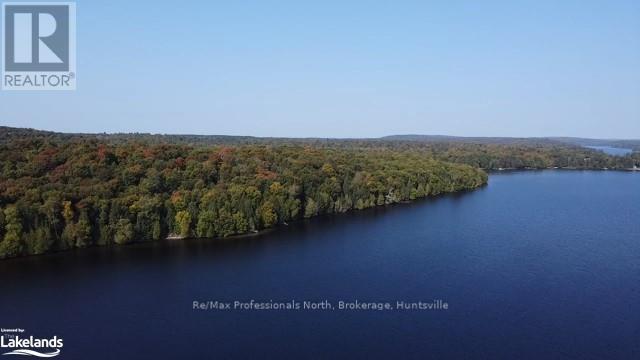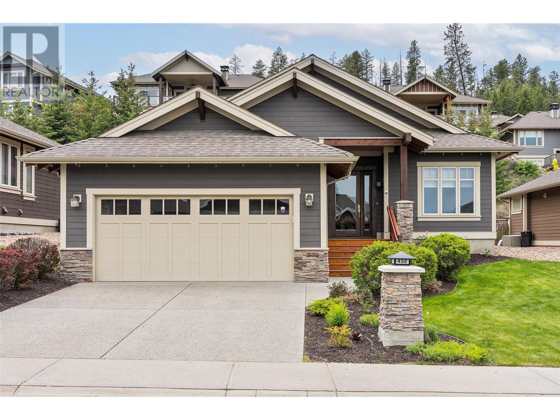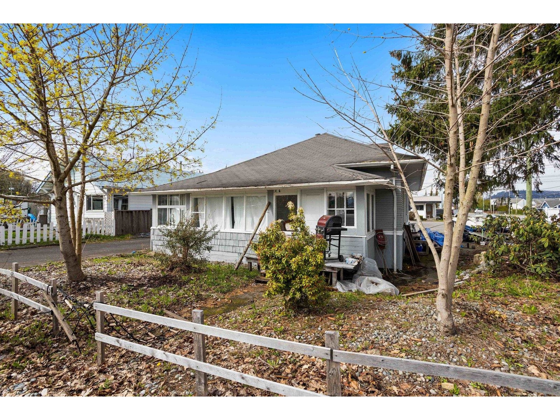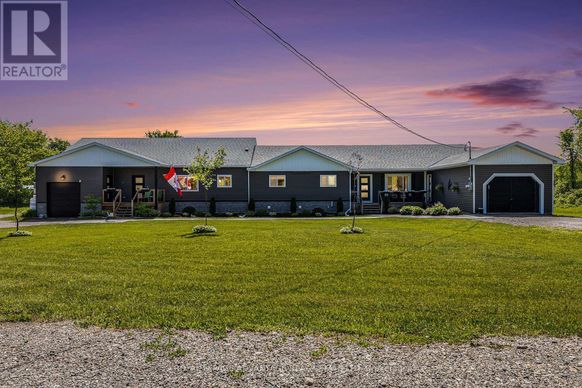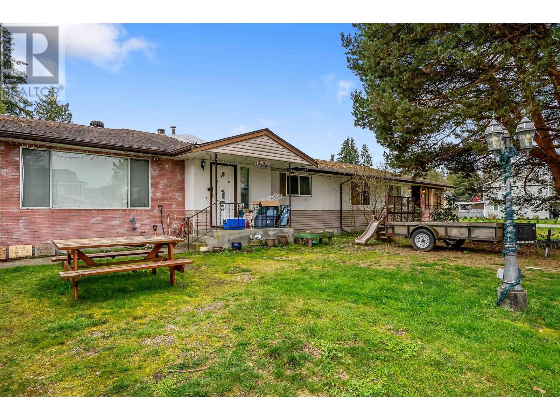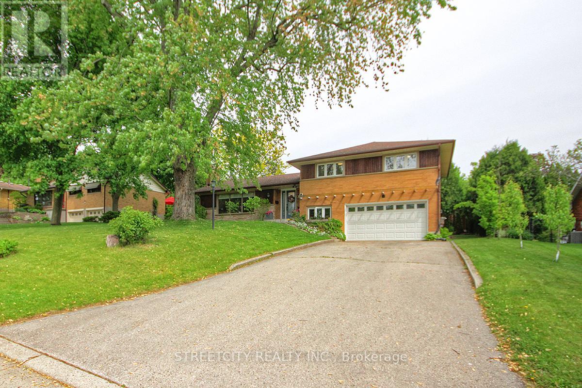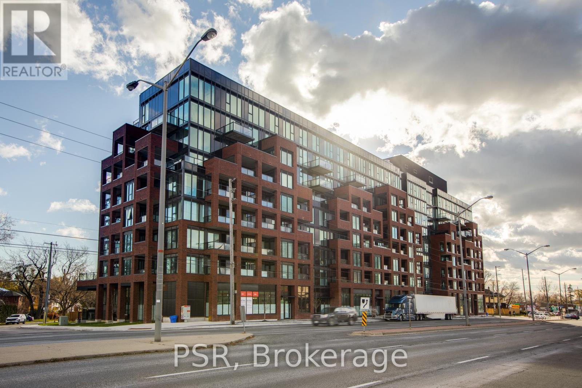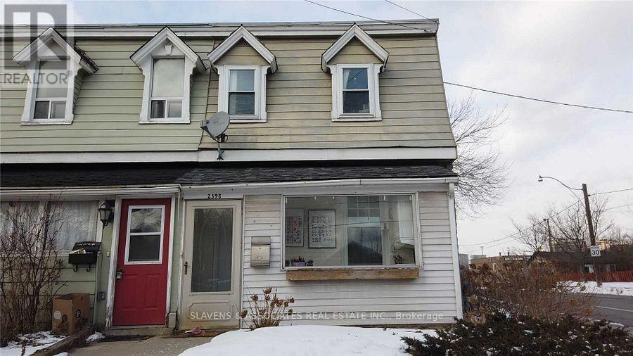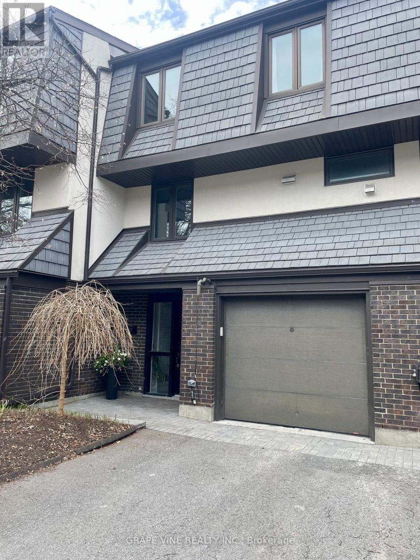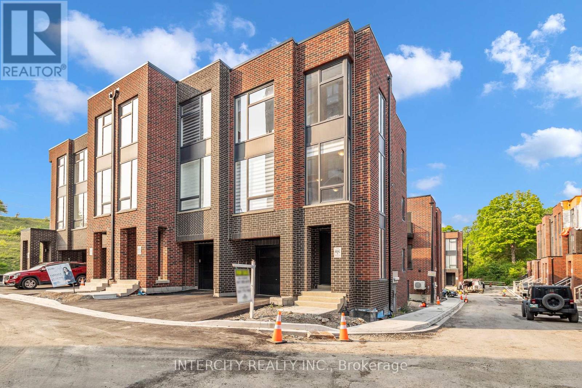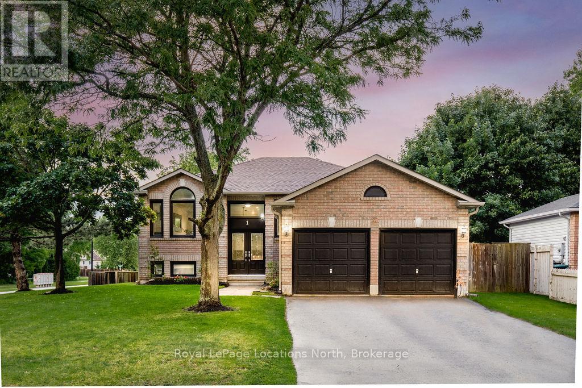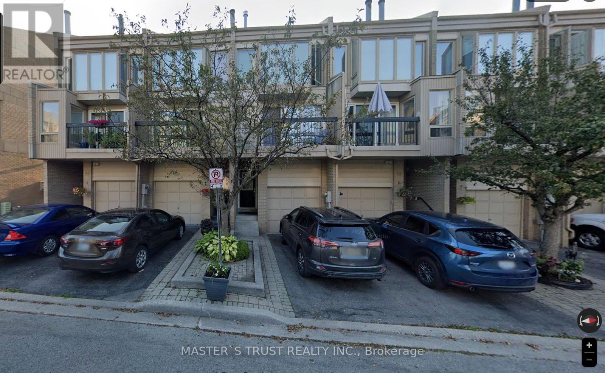1352 Centre Road
Hamilton, Ontario
Located in sought after "Carlisle" this picturesque property combines a tranquil rural retreat with the conveniences of nearby amenities. Lovingly cared for (ONE owner home), structurally sound & with a functional floor plan, this home presents a perfect canvas for your creative vision. Spacious 1488 sq ft 4 level side split features a living room with a large picture window & a fireplace insert, separate dining room & eat-in kitchen. 3 spacious bedrooms, primary with double closets. For those that work from home there is a main floor den. Conveniently located at the back door is a 2pce bath. On the lower level is a huge rec room with a wood burning fireplace. Extended single car garage has an inside entry. Mature tiered backyard has views across open farmland to forested areas. Plenty of room for kids & pets to play. Whether you're seeking a peaceful country retreat or a home for your extended family this property presents endless possibilities. For the golfers, Dragon Fire & Carlisle Golf & Country Clubs are just around the corner. Equestrian lovers, Flamborough is home to an abundance of horse facilities. Library, arena & baseball diamonds are just minutes down the road. Easy commute to many centres of Commerce (Toronto to London) and just a short drive to major highways and GO Trains (Milton & Burlington). Home inspection report available. Don't miss out on this opportunity!!! (id:60626)
Keller Williams Edge Realty
1100 Whites Road
Muskoka Lakes, Ontario
Set on a private 3.08-acre lot just minutes from Butterfly Lake and the Lake Joseph/Rosseau boat launch, this striking 2,278 sq ft new build blends mid-century modern design with bold brutalist influences. Designed with purpose and personality, it features vaulted pine ceilings, floor-to-ceiling windows in the living room, and a curated mix of white oak flooring, Brazilian ceramic tile, and shiplap walls balancing natural warmth with architectural edge. The custom oak kitchen is a chefs dream, with heated porcelain floors, Caesarstone countertops and backsplash, a porcelain-tiled island, stainless steel appliances, and a double sink. The open-concept living and dining area is anchored by a wood stove and framed by expansive forest views. Tucked behind the wood stove, a loft bedroom with a platform bed and a 2-piece ensuite offering a quiet, creative escape with its cedar slat acoustic paneling for noise dampening. The main floor also includes a spacious second bedroom, a 4-piece bath with oak cabinetry and heated porcelain floors, and a well-appointed office featuring a 13-ft walnut desk, built-in bookshelves, and cabinetry. The upstairs primary suite includes a 3-piece ensuite awaiting your final touches. Downstairs, a heated porcelain-tiled foyer leads to a spacious mudroom, laundry room, and an attached double garage with inside entry. Outside, a large deck invites summer entertaining, while a woodshed and durable steel shed-style roof round out this thoughtfully designed home. A rare opportunity to enjoy striking architecture, privacy, and proximity to Muskoka's most iconic lakes. (id:60626)
Sotheby's International Realty Canada
3 2525 156 Street
Surrey, British Columbia
Welcome to this exquisite custom townhouse in a charming six-unit boutique development. Featuring high-end finishes, this residence offers a spacious walk-out street-level entrance and dedicated parking for ultimate convenience. The open-concept living area is bathed in natural light, perfect for entertaining orrelaxing. Ideally located in the heart of Grandview Corners, you're just a short stroll from the Morgan Crossing outlets, with shopping, dining, gyms, schools,and other amenities at your fingertips. This property beautifully combines luxury, comfort, and accessibility-with low strata fees. Don't miss your chance to make this stunning townhouse your new home! (id:60626)
Royal LePage Global Force Realty
26 5945 176a Street
Surrey, British Columbia
CORNER UNIT !!! Welcome to Crimson conveniently located in the heart of Cloverdale Village! This modern 4 Bedroom townhome features - DOUBLE WIDE garage, FORCED AIR heating, natural GAS stove. Beautiful open concept featuring island kitchen with large pantry and window over kitchen sink. Ample sunlight coming in from windows on 3 sides of the house. The SPACIOUS MASTER BEDROOM includes a full walk-in closet and deluxe master ensuite. BONUS - all of the Bedroom Closets have been upgraded. Walking distance to Cloverdale Recreation Center, Brickyard Station Shopping, Athletic & Millennium Parks and multiple schools! Don't miss out on this one! Wont last long. Book your showing now EASY TO SHOW !!! (id:60626)
Century 21 Coastal Realty Ltd.
Lot 2 5617 Oyama Lake Road
Lake Country, British Columbia
Stunning 9.88-acre parcel in the Oyama area of Lake Country! Situated off of Oyama Lake Road, this property offers close proximity to the great agricultural and community amenities of Lake Country, while also allowing easy access to great trails, crown land, Oyama Lake, etc! The lot itself features incredible views of both Wood Lake and Kalamalka Lake, and maintains a gentle slope downwards, making for a great walk-out rancher design. There is a driveway that has been created to ensure ease of access to your future home. The land has been significantly cleared of brush and tree debris, allowing for both fire mitigation and easy building areas for a residence, carriage home, workshop, etc. A well for domestic water will be supplied prior to Completion, as well as significant progress towards assisting with a development permit (wildfire assessment, geotechnical, etc). Throughout the property, there are various view points of both the lake, valley, mountains, and more. This is a great opportunity to acquire the blank slate of land you've dreamed about in the Oyama area, with tons of privacy, great views, building options, potential for horses, or even a BMX track for your kids! Price + GST. (id:60626)
Sotheby's International Realty Canada
1448-3 West Oxbow Lake Road
Lake Of Bays, Ontario
An outstanding lakefront lot on the pristine shores of Oxbow Lake, offering the similar serenity of Algonquin Park just 20 minutes from Huntsville and its local amenities. With a gentle elevation, this lot is perfect for a walkout basement design. Boasting over 400 feet of Florida-style white sand shoreline, it provides picture-perfect southeast views and ultimate privacy on 3.11 acres of mature forest. This is a rare opportunity to create your dream lakeside retreat in a truly remarkable setting. (id:60626)
RE/MAX Professionals North
432 Longspoon Drive
Vernon, British Columbia
Embrace the ease of single level living in this highly renovated and spectacular 1500 square foot bungalow in the heart of Predator Ridge Resort. The transformation is extensive with $250,000 worth of upgrades by the previous owner and some of the features include: custom solid walnut front door, spectacular fireplace w herringbone tile surround, crown moulding, completely updated kitchen and bathrooms, Viking fridge and Kitchen Aid Professional Series appliances, Cambria quartz countertops/backsplash, Kohler faucets, imported Murano glass pendant lighting from Italy, natural hardwood throughout, heated Carrara Marble tile floors in bathrooms, under vanity motion detectors and updated showers with 10mm glass, top of the line toilets, wainscotting, deep soaking free-standing tub, Hunter Douglas Silhouette blinds, hot water on demand, new electrical outlets and switches plus much more. Renovated with utmost care and quality, the refined and beautifully crafted details of this home ensure you enjoy a blend of modern design with an established resort lifestyle. Relax and enjoy this bright, warm and comfortable home with two bedrooms, two bathrooms and a den that flow seamlessly out to an aggregate patio and landscaped private garden. Insulated double car garage with an abundance of storage space. Enjoy the Predator Ridge year-round community, offering fabulous amenities and two of Canada’s finest golf courses. Predator Ridge is also exempt from the BC Speculation & Vacancy Tax. (id:60626)
Sotheby's International Realty Canada
4 Martindale Crescent
Brampton, Ontario
Welcome to this amazing gem in Brampton West! This 4 bedroom, 2 bathroom backsplit features tons of natural light through the many windows, the walk out balcony, and the sunroom. The beautifully renovated kitchen has all stainless steel appliances, and a large eat-in island. The living and dining room feature hardwood floors and the walk out to the balcony that is large enough to fit a patio set! The upper level features 3 sizeable bedrooms with a fully renovated 3 piece bathroom. The main level features a large family room with a wood burning fireplace to keep warm during those cold winter nights. This level also offers a fourth bedroom with a full 3 piece bathroom. The family room walks out to a large, tiled sunroom with many windows to soak up the sun in the summer time! There is access to the single car garage from inside the home, and a large laundry with tons of storage space. The basement is easily converted to an in-law suite or basement apartment that will boost your investment and rental income. It's already stocked with a full kitchen and dining room area, and a rec room that can be converted to a bedroom and bathroom. The basement rec room boasts a charming wet bar for all your entertaining needs when you have family and friends over for the holidays! The roof and renovations were recently completed in 2024. This property is conveniently located by public transit, schools, parks and restaurants, and grocery stores. You don't want to miss this amazing opportunity! (id:60626)
RE/MAX Millennium Real Estate
34595 2 Avenue
Abbotsford, British Columbia
Attention investors! We have an exceptional investment property near the Sumas border, perfect for both business and personal use. Situated on a massive 8600+ sq ft lot with 2 road frontages, this 3 bedroom/1 bathroom rancher offers great access with ample parking. Currently zoned as C4 with city plans for conversion to C4 secondary commercial, presenting a multitude of business opportunities and a high exposure location. Adjoining property is also available for sale, the home is fully tenanted for $2000/m on a m2m basis; choose one or more to suit your business size or to enhance your investment potential with monthly cash flow. Consider building a large shop with living/office space above; the options are limitless. Book your private showing today! (id:60626)
Exp Realty Of Canada
505720 Grey Road 1
Georgian Bluffs, Ontario
Welcome to this stunning Custom Frontier Log Home, perfectly set on 4.1 private acres with picturesque views of Georgian Bay. This classic home offers timeless craftsmanship, rustic charm and modern comforts in perfect harmony. Offering 3 bedrooms, 2 full baths and exceptional character throughout. The heart of the home is the soaring living room with a dramatic 2-storey beamed ceiling and a floor to ceiling stone fireplace with a high-efficiency woodstove insert (2017), perfect for cozy nights in. The updated kitchen features a large island, abundant cupboard space and modern finishes, seamlessly opening to the dining area - ideal for entertaining. Step outside to a spacious 40', multi-level deck with a hot tub that overlooks the Bay, where peace and nature surround you. The main floor hosts the primary bedroom with a semi-ensuite, while upstairs you'll find two additional bedrooms, each with walk-in closets and access to a shared semi-ensuite bath. An open loft area offers flex space for an office, reading nook or family room. The detached double garage with a new roof 2025, provides ample room for vehicles and gear, with an adjacent lean-to for wood storage. Enjoy year-round comfort with the character of exposed beams, pine floors throughout, natural wood finishes and an inviting layout all with unforgettable views! Whether you're looking for a full time residence, vacation getaway or a tranquil place to unwind, this unique log home offers timeless style and modern functionality. Located close to recreational trails, beaches and world class golf courses, yet with the privacy and peace only acreage can offer. Start your next chapter here in a place where memories are made and tranquility surrounds you every day. (id:60626)
Chestnut Park Real Estate
1861 Matheson Drive
Montague, Ontario
Peaceful Multi-Generational Living on Over 4 Acres With Space, Comfort, and Income Potential! Set up like a duplex, this bungalow with a secondary dwelling allows you to experience the perfect balance of privacy, space, and flexibility with this unique property offering over 3000 square feet of living space across two fully self-contained homes, all set on more than four acres of serene, peaceful land. The original home, built in 2013, features 3 bedrooms plus a den, while the very spacious secondary dwelling, built in 2020, includes an additional bedroom ideal for extended family, guests, or rental income. Each side is thoughtfully designed with its own large kitchen, private laundry, furnace, and attached garage. Both homes also offer primary bedrooms with walk-in closets and private ensuites, ensuring everyone enjoys their own space and comfort. The open-concept layouts create a welcoming, airy feel throughout, making everyday living and entertaining a breeze. Whether you're looking for a multi-generational setup, a comfortable in-law suite, or the option to live in one home and rent the other, this property provides the versatility to suit your lifestyle all surrounded by the beauty and tranquility of nature. Come enjoy the peacefulness of country living, just minutes from downtown Smiths Falls, with the convenience of two fully independent homes. This is the opportunity you've been waiting for! Speak to your mortgage provider, with the potential additional rental income, you may qualify for more than you think! Aerial photos contain neighbouring properties. (id:60626)
Royal LePage Advantage Real Estate Ltd
23340 122 Avenue
Maple Ridge, British Columbia
INVESTORS, BUILDERS, or Families looking to expand! This home is a 4-bedroom, 1-bathroom half-duplex located in the heart of Cottonwood! Sitting on a spacious corner lot, this property offers incredible future development potential, with city approval for a triplex or duplex with garden suites. Perfectly positioned just seconds from the Abernathy Connector and Dewdney Trunk Road, this home provides easy access to schools, parks, shopping, and transit. Can be purchased with the other side, this is a fantastic opportunity for investors, builders, or families looking to expand. Don´t miss out on this rare find - call today for more details! (id:60626)
Royal LePage - Brookside Realty
825 Clearview Avenue
London North, Ontario
Opportunity in a Sought-After Neighbourhood Under $1 Million! This stunning mid-century modern home sits on a large, very private lot in one of the city's most desirable areas. Thoughtfully updated while retaining its original charm, it features 3 spacious bedrooms plus a flexible office and a separate den, perfect as a sitting room or kids playroom. Inside are 2.5 upgraded bathrooms, hardwood floors throughout, and a modern kitchen with high-end appliances flowing into a bright dining area. The south-facing living room boasts large windows and a high-efficiency wood-burning fire placeperfect for cozy evenings. On the same level as the office, you'll find a Finnish dry sauna for wellness and relaxation. The lower-level family room includes a second fireplace, a game area, and a practical storage/laundry room. The double garage provides ample space for parking, storage, or a workshop. Step outside to your private backyard oasis, framed by mature trees, a pesticide- and herbicide-free lawn, and edible plants. A spacious deck, fire pit, and storage shed add even more function and charm. There's room for a swimming pool, making it an ideal setting for entertaining or relaxing.Enjoy year-round comfort with efficient boiler-powered baseboard heating in winter and central air conditioning in summer. Families will appreciate being walking distance to highly rated English-language schools and on a bus route to reputable Francophone schools a top choice for growing families. For recreation, the Thames Valley Golf Course is just minutes away on foot for morning rounds or evening strolls. Springbank Park is also close by via a scenic footbridge. Don't miss this rare chance to own a stylish, functional, and ideally located home. Book your private showing today! (id:60626)
Streetcity Realty Inc.
Th105 - 2799 Kingston Road
Toronto, Ontario
Townhome Dreams Are Made Of These!! Brand New 2 Bedroom + Den, 2 Bathroom Suite Spanning Over 1,327 Sf Of Open Concept, Thoughtful Living Space! No Detail Was Overlooked - Soaring 18Ft Ceilings, Wood Flooring Throughout, Modern Kitchen W/ S/S Appliances & Stone Countertops. Primary Retreat Offers Walk In Closet And Spa-Like 5Pc. Ensuite. Boasting West Exposure, Ample Natural Light & Scenic Lake Views! Low, Low Maint Fee! Large Terrace Spanning 171 Sf. (id:60626)
Psr
2398 Gerrard Street E
Toronto, Ontario
Three self-contained income generating corner lot property. Steps to the corner of Victoria Parkway and Danforth. Main Floor and Upper Unit renovated. Each unit has its own separate entrance, with parking for each unit and a detached garage for storage. Top Floor, Bachelor Suite, Main Floor 1 Bedroom and Lower Unit 1 Bedroom. (id:60626)
Slavens & Associates Real Estate Inc.
16 Thairs Avenue
St. Catharines, Ontario
Welcome to 16 Thairs Avenue, a beautiful blend of character, comfort, and family-friendly living in the heart of St. Catharines' sought-after Queen Mary neighbourhood. This stately 2-storey home is full of timeless charm, featuring original hardwood floors, leaded glass windows, French doors, and classic wood trim throughout. The spacious and sun-filled living room includes a wood-burning fireplace perfect for cozy evenings, while the formal dining room and private study provide ideal spaces for family gatherings or working from home. Families will appreciate the thoughtful layout with four generously sized bedrooms on the second floor, and an updated 4-piece bathroom. The basement includes a finished rec room for even more flexible living space. A 2-piece powder room was added to the main floor in 2019, and the interior was freshly painted the same year. The fully fenced backyard is a quiet retreat with room to garden, entertain, or let the kids play safely. Some recent improvements include, updated kitchen, new driveway and front walkway 2023, furnace replaced in 2019, most windows replaced 2023. Located on a quiet, family-friendly street within walking distance to schools, Montebello Park, downtown shops, restaurants, and transit, this is a rare opportunity to own a home that offers both the charm of a bygone era and the comfort your family deserves. (id:60626)
Sotheby's International Realty
29 - 655 Richmond Road
Ottawa, Ontario
Stunningly renovated 3 bedroom 2.5 bathroom executive townhome in highly sought after neighbourhood of McKellar Park/ Westboro. Enjoy breathtaking sunset views of the Ottawa River, direct access to walking and bike trails while enjoying a quiet private enclave tucked away from lively Richmond Rd. The top floor has an extensive primary suite overlooking the river, built in closets and a spa like ensuite with 6ft soaker tub. The third floor also has two sizeable bedrooms, a guest bathroom and walk in laundry room allowing spacious living for the whole family. Bright living room boasts 10ft ceilings and a large balcony with open concept to the dining area perfect for entertaining. The downstairs living area offers a cozy fireplace and walk out to the backyard, this floor is complete with a bathroom and large utility room. This home is located within the Broadview Nepean school zone and steps away from the LRT. * To clarify, there are no restrictions on pets** (id:60626)
Grape Vine Realty Inc.
1 Taylor Court
Caledon, Ontario
Welcome to this gorgeous Brand-new end unit Townhouse Located in the heart of Bolton. This stunning property features 3 spacious bedrooms, Rec room on main floor, 4 bathrooms, a beautifully designed living space. Huge Lot size, Freehold end-unit semi- detached. 10Ft Ceilings on main floor. 9ft Ceilings on 2nd floor. Oak Staircases, Handrails & pickets, Beautiful Kitchen, Quartz Counter. Oversized windows for an abundance of natural light. Surrounded by exceptional schools, Shops, all amenities all within walking distance. (id:60626)
Intercity Realty Inc.
289 Waterford Heath
Chestermere, Alberta
**PLEASE VISIT OUR SHOW HOME AT 153 WATERFORD HEATH FOR A FULL TOUR** Welcome home to your beautiful BRAND NEW BUILD in the fast growing community of Waterford, this stunning home boasts over 3,400 sq ft of meticulously designed living space, offering the perfect blend of luxury, comfort, and functionality. Featuring a total of 7 spacious bedrooms and 5 full bathrooms, this home is ideal for large families or those seeking additional rental income, thanks to the LEGAL BASEMENT SUITE that provides independent living with its own seprate entrance. Upon entry you have an inviting yet functional layout with bright and open-concept living area, designed to impress with elegant finishes, and abundant natural light. The main floor bedroom and full bathroom add convenience, making it perfect for guests or multigenerational living. The beautiful open concept kitchen has ample counter space including a large island and a convenient walk-through spice kitchen for added functionality. The upper level features a luxurious primary suite with a spa-like ensuite, along with additional well-appointed bedrooms and bathrooms to accommodate the entire family. The fully finished legal basement suite offers a fantastic mortgage helper or an extended living space with its own bedrooms, kitchen, living area, and bathroom. Situated in a prime location, this home is close to parks, schools, shopping, and all the amenities Chestermere has to offer, making it the perfect residence for those looking for both modern living and investment potential. ***Please note that the photos are from a similar model home and fixtures, fittings and finishing may vary*** (id:60626)
Real Broker
2920 Headon Forest Drive S
Burlington, Ontario
Stylish Smart home Townhouse is Professionally renovated & decorated located in the Desirable Headon Forest area. This chic townhome with yard, and greenspace beyond yard, offers 3 beds, 2.5baths, with upscale finishes, & fully updated modern designs from Smart switches, Accent & panelled walls, Potlights, & high end hardwood flooring throughout and new light fixtures. Modern Open concept main floor includes Great room, new quartz kitchen with a quartz double waterfall island, and 2pendant lighting, quartz counters, with matching quartz backsplashes, plus stainless steel appliances and bronze Faucet, opens to Dining Rm W/O To Yard, &greenspace beyond, plus a 2pc powder rm on main level beside the inside entrance to single car garage. Hardwood staircase leads you to the second level, which includes 3 bdrms: the master bdrm has a walk-in closet, and shares a luxurious 4-piece family bathroom, plus a spacious linen hallway closet. The Finished basement level includes another familyroom, 3 ample storage areas, one with built-in wide shelving, a laundry Rm and 3 pc modern bathroom with glass enclosure shower. Very Close by to public transit, Millcroft Golf Club, good schools, library, rec.Center, parks & trails, all shopping and major highways. (id:60626)
Exp Realty
Pig-Barn
Excelsior Rm No. 166, Saskatchewan
The legal description is SE-13-17-12-W3. Direction: 4.5 MILES TO # 1 HWY CLOSE TO TOWN OF Rush lake AND 6 MILES N OF WALDECK The pig barns are on 1 quarter of land and there are 8 barns (different sizes) and they Conditions of the barns and house need some repairs. This package also includes a main office area, 2 bedrooms, shower and kitchen facilities. A well, lagoon, septic tank and pump out are on property. Natural gas and power on site. House is not livable. Everything sale as its conditions. Has potential for many opportunity. The sellers are motivated opening for negotiations. (id:60626)
Century 21 Dome Realty Inc.
19 Kerr Street
Collingwood, Ontario
This beautifully crafted 3-bedroom, 3-bath residence offers a custom-home feel with its sophisticated exterior and bright, open-concept main floor-perfect for hosting and everyday living. The modern kitchen features quartz countertops, stainless steel appliances, and a central island that will delight any home chef. Enjoy meals in the designated dining area that walks out to a covered porch overlooking the backyard. The spacious principal suite includes a private ensuite with an oversized walk-in shower, while two additional well-sized bedrooms share a stylish 4-piece bathroom. A convenient powder room is located on the main floor, and the lower level is framed with a rough-in for a future bathroom, adding further potential. Ideally located just minutes from vibrant downtown Collingwood and a short drive to both Blue Mountain and Wasaga Beach, this home is more than a weekend retreat-it's a stylish and functional haven for active families or remote professionals seeking a permanent escape from the city. (id:60626)
RE/MAX Millennium Real Estate
1 Timberland Crescent
Wasaga Beach, Ontario
Quick Closing Available- TWO FAMILY HOME + FULLY RENOVATED!!! This beautiful bungalow boasts an all-brick exterior & offers an impressive layout of 5 bedrooms & 3 bathrooms. Discover the epitome of versatile living in this inviting 2-family home. Nestled in a peaceful neighborhood, this home offers an excellent opportunity to live with extended family & still have plenty of space. Fully renovated & offering a bright, open concept main floor, this home checks all of the boxes. The kitchen showcases all-new stainless steel appliances, a spacious center island & elegant Quartz countertops. Sunlight pours into the gorgeous living room, illuminating the room's features. A stunning gas fireplace takes center stage, providing warmth & ambiance during cozy evenings. The master bedroom offers a spacious walk-in closet & a private 3-piece ensuite bathroom. Two additional bedrooms on the main floor provide versatility, whether for guests, children or a home office. As you step into the lower level, you'll find a bright & spacious area with a walk-out to the fully fenced backyard with a large deck & patio for entertaining. This level offers endless possibilities, making it ideal for entertaining or accommodating extended family with its IN-LAW SUITE potential including 2 laundry rooms. An additional kitchen & dining area grant independence & convenience to this level, while two more bedrooms & a stunning 4-piece bathroom make it a self-contained living space. Other features include: a double car garage with new doors, all-new interior doors & hardware & pot lights throughout. This stunning home is not just a house; it's a testament to thoughtful design, quality craftsmanship & luxurious living. The mature neighbourhood offers walking trails and direct access to Hwy 26 for those commuters as well as being in close proximity to the golden shores of Georgian Bay & Provincial Parks. (id:60626)
Royal LePage Locations North
30 Cumberland Lane
Ajax, Ontario
Experience the best of lakeside living in this stunning 3-level townhouse, perfectly situated in the prestigious South Ajax waterfront community. This beautifully upgraded home boasts 2 Over Sized Bedrooms Upstairs, primary bedroom overlooks water, extra space at 2nd bedroom that can be used as 3rd bedroom. Main Floor recreation room W/O To Yard, a custom gourmet kitchen with quartz countertops, and multiple walkouts to private terraces and a cozy backyard. The sun-filled open-concept design features floor-to-ceiling windows, hardwood flooring, and elegant finishes throughout. The primary suite offers breathtaking lake views, ample closet space, and a luxurious ensuite. Enjoy high-speed internet, cable, and premium amenities (inside the building 45 Cumberland Lane: including a gym, sauna, indoor pool, and 24-hour security), Steps to scenic trails, parks, and beaches! (id:60626)
Master's Trust Realty Inc.

