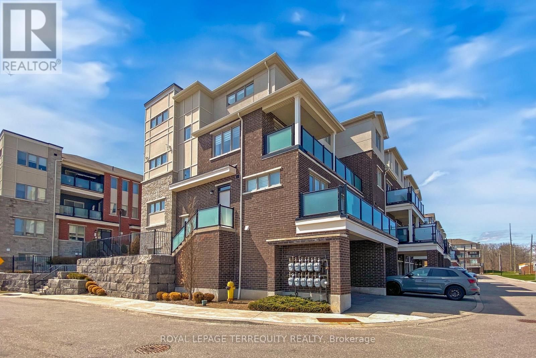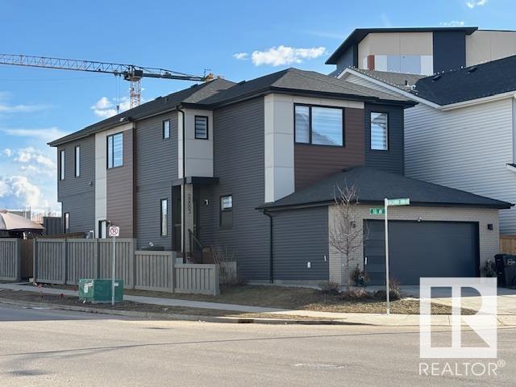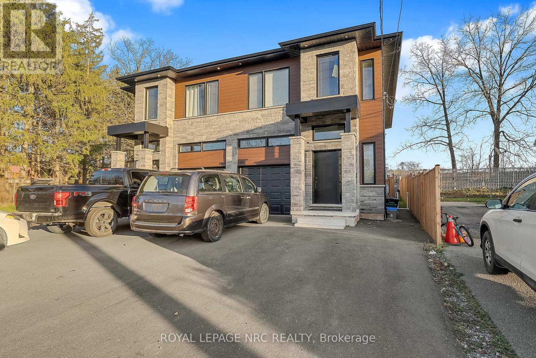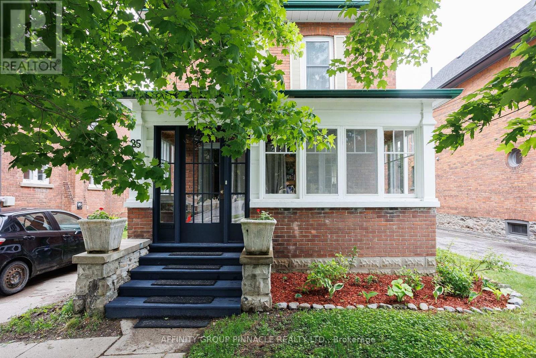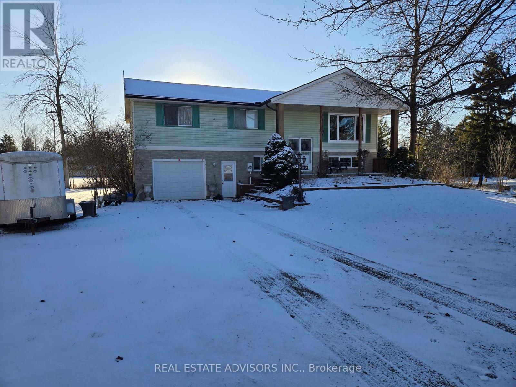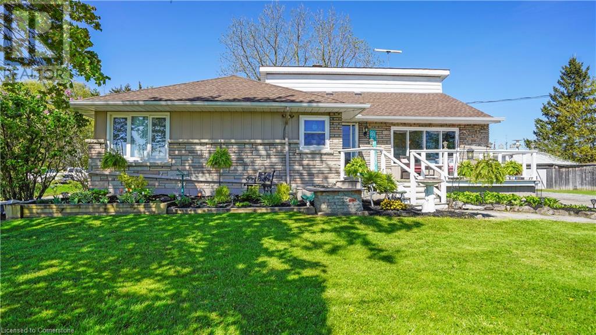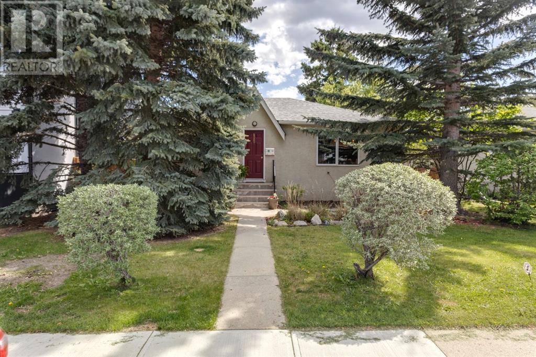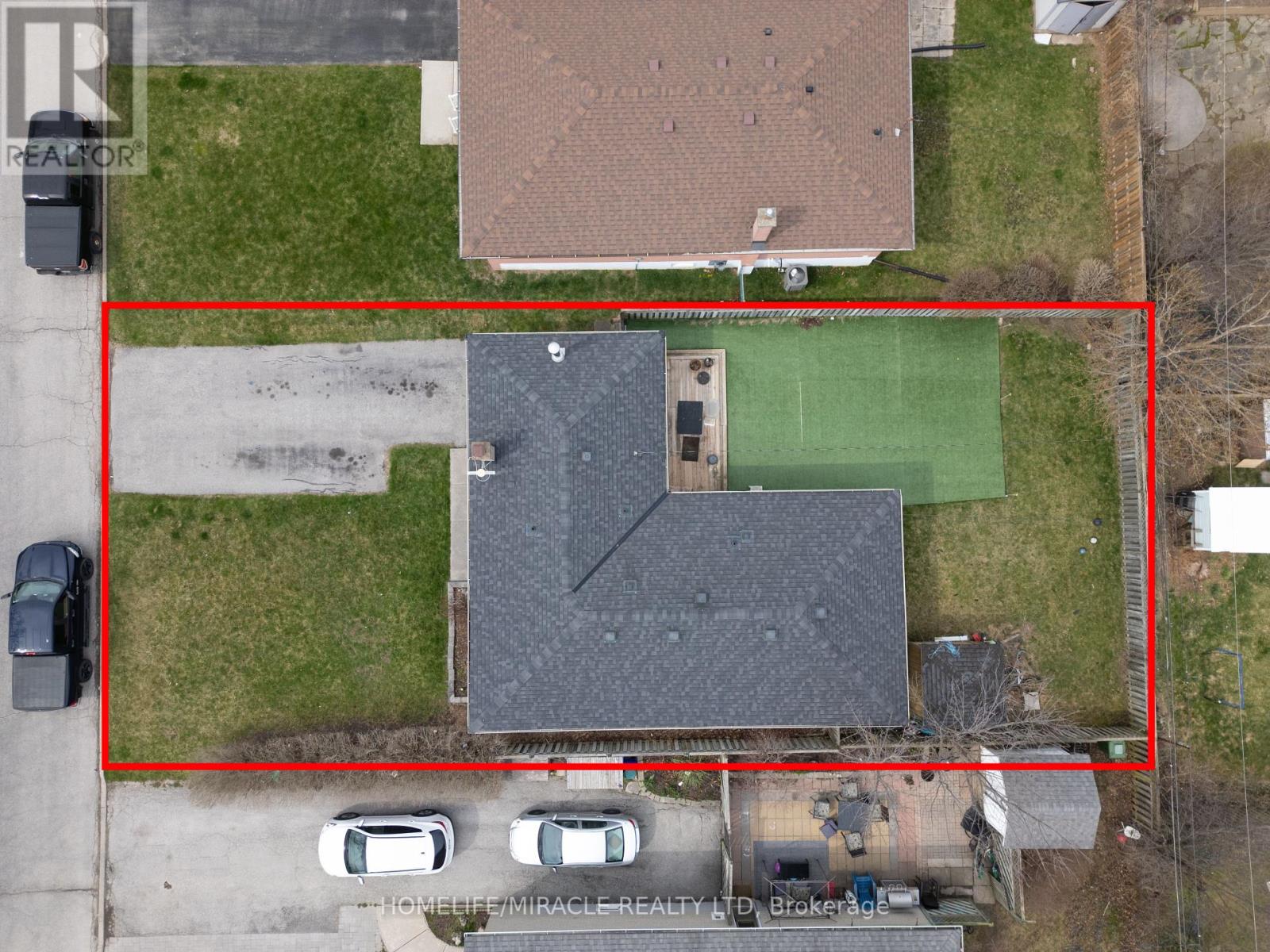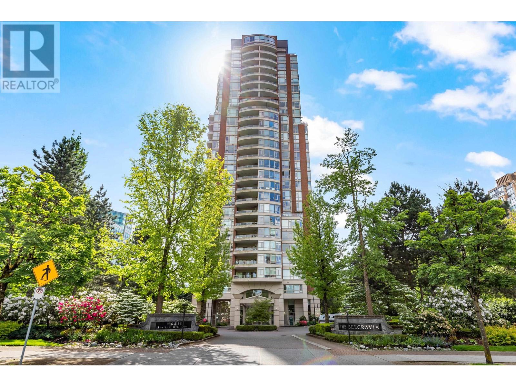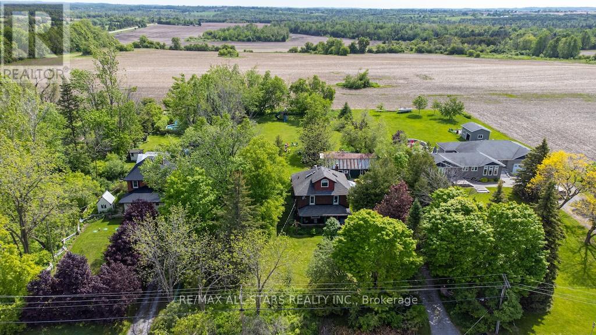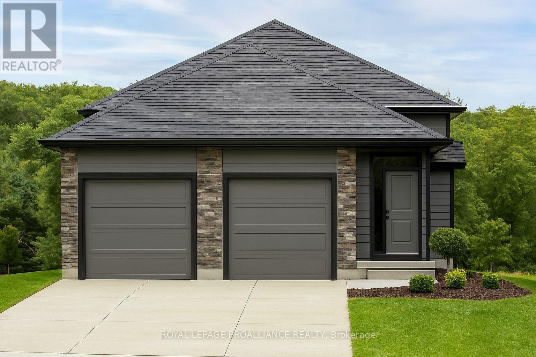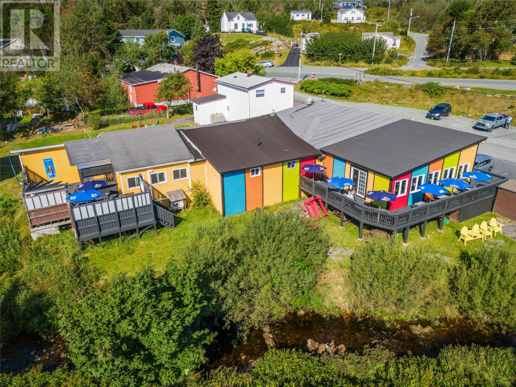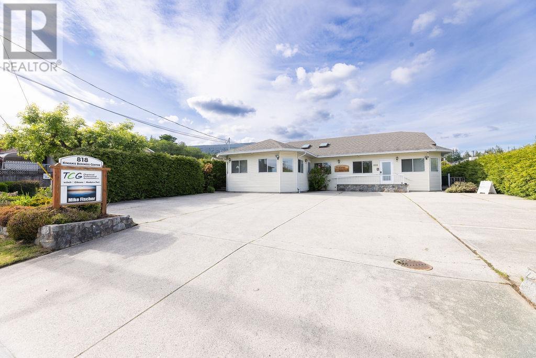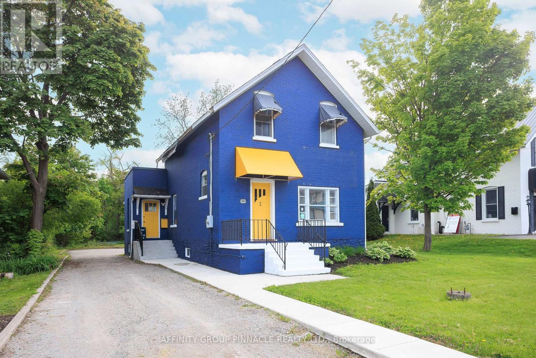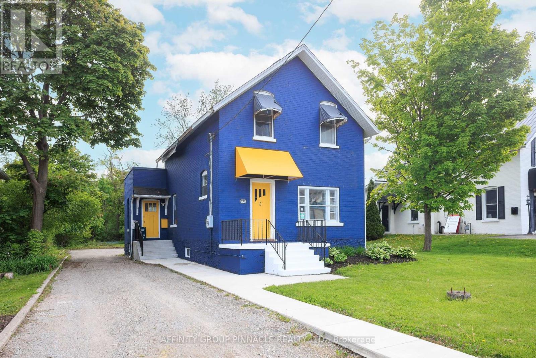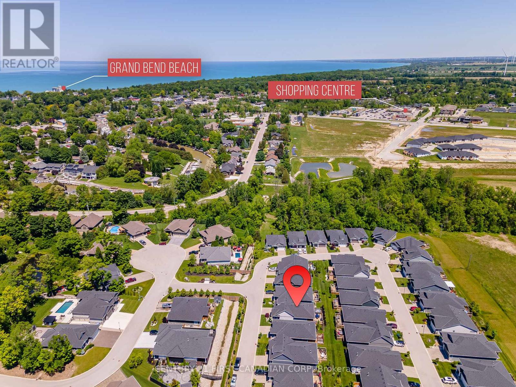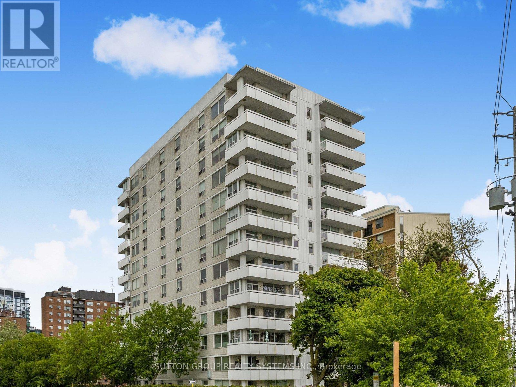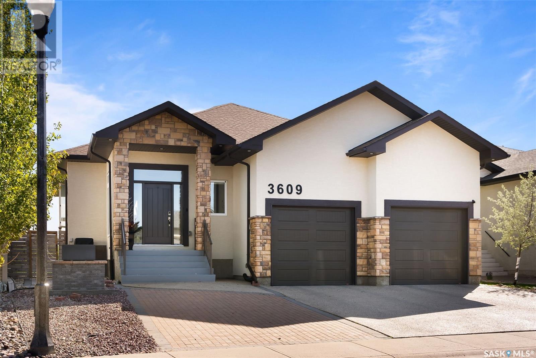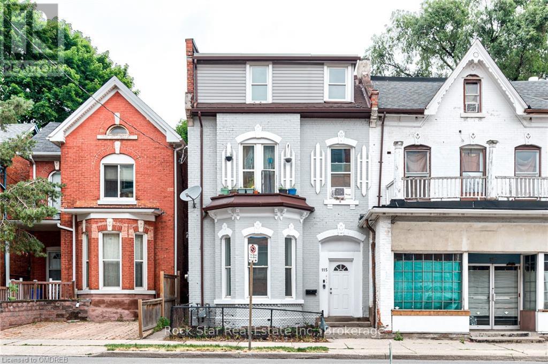608 - 1148 Dragonfly Avenue
Pickering, Ontario
Upgraded Urban Condo Town-Home By Mattamy in the highly desirable Seaton Community! 1715 Sqft Bright and airy with 9-foot ceilings throughout the main floor. Large Windows for tons Of Natural Light. Open Concept Kitchen with Centre Island, Granite Counters with Stainless Steel Appliances, Upgraded Kitchen Cabinets. Laminate flooring throughout the house, Oak Stairs, Step outside to two Huge covered Terraces, perfect for summer BBQs. Direct Access To Garage and Private Driveway. Close to schools, shopping, restaurants, grocery stores, Seaton hiking trail, golf course, highways 401/407, Pickering GO, Pickering Town Centre. The family room can be converted to 3rd bedroom. Ideal for a young couple, don't miss this fantastic opportunity! it's a perfect blend of comfort and style. (id:60626)
Royal LePage Terrequity Realty
22003 93 Av Nw
Edmonton, Alberta
FORMER SHOW HOME...Beautiful 2 Story,Total 5 Bedroom/ 4 Bathroom home situated on a corner lot..now available in the vibrant & growing neighbourhood of SECORD! This home comes with a LEGAL FINISHED BASEMENT SUITE, has CENTRAL AIR CONDITIONING, a HEATED CAR GARAGE and many upgrades throughout the home!! On the main floor you will find an OPEN CONCEPT, living & kitchen/dining room area with a Large Walk through Pantry, all STAINLESS STEEL APPLIANCES, massive kitchen island & the convenience of having a BEDROOM/DEN on the main floor with half bath.Upper level will greet you with a good sized BONUS ROOM, convenience of Laundry on this level, a Master bedroom with an EXTRA LARGE SIZED WALK IN CLOSET & 5pc Ensuite! This floor has 2 more good sized bedrooms & another full Bathroom! The LEGAL BASEMENT SUITE has a Cozy Living room &Kitchen/dining room area, a bedroom, full bath & Laundry! FULLY FENCED & LANDSCAPED!! Located close to all amenities such as restaurants,shopping,bus stops,schools,parks& so much more! (id:60626)
Initia Real Estate
318 River Road
Welland, Ontario
Welcome to modern living. A modern 4 bedroom plus accessory suite in the heart of Welland. Two complete units occupy this custom built two storey semi-detached home features 4 bedrooms, 2.5 bathrooms with large open concept kitchen/living/dining area that accesses the rear deck and fenced backyard. Attention to detail and craftsmanship are apparent with engineered hardwood flooring and tile throughout, custom kitchen with island, stainless steel appliances and quartz counters. Four spacious bedrooms occupy the second floor. The large primary suite features an en-suite and walk-in closet, with large windows overlooking the Welland River and Merritt Island Park. Further features include single car garage, main floor laundry, HRV system, tankless on demand hot water heater. Completing the package is a fully self contained, 1 bedroom, 1 bathroom lower accessory unit, accessed via a separate side entrance, with separate laundry, hydro and gas meters, is perfect for multi-gen living or to generate income and offset costs. Conveniently located in a quiet neighbourhood, with outdoor greenspace and trails ideal for walking along the river. Walking distance to the Downtown core complete with retail, grocery, food service, public transit and community facilities. Positioned close to Woodlawn Rd., featuring a newer big box retail hub, and Youngs Sportsplex providing east access to the Seaway Mall and Highway 406 for connection throughout the region. This property offers a ready opportunity to live in high quality new construction while generating income from the lower unit. (id:60626)
Royal LePage NRC Realty
25 Francis Street
Kawartha Lakes, Ontario
Welcome home to 25 Francis St! This 2.5sty century home has had many tasteful upgrades over the years, yet maintains a ton of its original charm. This home greets you with cozy enclosed front porch, perfect for enjoying your morning coffee. The sizeable living room with fireplace, built in storage and plenty of natural light is the perfect place to unwind. Large dining area leads to European style kitchen with heated flooring and open storage, leading out to private backyard equipped with large deck, hot tub (2015) and above ground pool for year round outdoor enjoyment, complete with vegetable garden and flowering blooms. Upstairs, you will find four bedrooms, one with a walkout to another lovely enclosed porch, a perfect place to spend your evening. 4pc bath and laundry for convenience. From here, venture up to the finished attic space, equipped with 2 additional bedrooms and 3pc bath, perfect for guests or as a flex space. The basement has been uniquely finished with padded flooring, originally used for martial arts, but would make an amazing play room for the kids! 3pc bath with stand up shower, perfect for rinsing off after being in the pool! This incredible home has so much to offer, book your showing today! (id:60626)
Affinity Group Pinnacle Realty Ltd.
1069 Bird Road
Haldimand, Ontario
Nestled on a sprawling 1.25-acre lot, this charming detached bungalow offers a tranquil retreat. The cozy three-bedroom home features a walkout deck overlooking the expansive grounds, while a fully finished basement with a separate entrance, bedroom, and second kitchen presents excellent potential for an in-law suite or additional living space. (id:60626)
Real Estate Advisors Inc.
1407 Kottmeier Road
Thorold, Ontario
Vibrant 4-Level Back Split at 1407 Kottmeier Rd, Welland Space & Style Await! A dynamic 4-level back split bursting with charm and endless possibilities! With over 2,600 sq ft of beautifully finished living space, this home is perfect for families, entertainers, and those seeking a property that blends functionality with flair. Nestled in a prime Welland location, this is your chance to own a home that truly stands out. Property Highlights - Room to Thrive: Features 4 spacious bedrooms and 2 modern bathrooms, offering plenty of space for family, guests, or dedicated home office. Entertainers Dream: Multiple versatile areas designed for hosting, from open-concept living spaces to cozy nooks perfect for gatherings or relaxing evenings. Expansive 2,600+ Sq Ft Layout: Spread across four thoughtfully designed levels, this home maximizes space and comfort with bright, inviting interiors. Large Auxiliary Shop: A fantastic bonus for hobbyists, small business owners, or extra storage, adding unmatched versatility. Parking for 12+ Vehicles: Ideal for large households, car enthusiasts, or hosting epic get-togethers with ease. Unbeatable Location: Just minutes to Hwy 406 for seamless commuting, plus close to scenic trails, vibrant shopping, and trendy restaurants in Wellands bustling community. Why You'll Love It:1407 Kottmeier Rd is all about living large and loving every moment! Host unforgettable gatherings in the expansive entertaining spaces, pursue your passions in the oversized auxiliary shop, or simply enjoy the convenience of abundant parking and a location that puts everything at your fingertips. Surrounded by nature trails and urban amenities, this home offers the perfect balance of tranquility and excitement. Seize the opportunity to own this move-in-ready masterpiece that's brimming with potential. Schedule your private tour today and discover why this is the perfect place to call home! (id:60626)
Right At Home Realty Brokerage
2009 22 Avenue Nw
Calgary, Alberta
Stylish character home with legal suite in the family friendly community of Banff Trail. Located on a picturesque, tree lined street, this beautifully updated character home offers the perfect blend of charm, comfort, and income potential; ideal for young couples, professionals, or investors. Step inside to discover an open concept layout with rich hardwood floors, a gourmet kitchen with stainless steel appliances, granite countertops, and custom cabinetry that blends maple lowers with sleek contrasting uppers. The formal dining area makes entertaining effortless, while the cozy living room features a gas fireplace to cozy up with a cup of tea and a good book. The main floor boasts a serene primary bedroom retreat with a home office or spacious dressing room and direct access to the sunny south facing backyard and deck where you can enjoy a morning coffee or a work from home setup. A second spacious bedroom adds flexibility for guests. Downstairs, a fully city-registered legal 1-bedroom suite with its own laundry offers excellent rental income, making this home a smart investment. Sitting on a generous 45' x 120' lot with a sun drenched backyard that showcases gorgeous perennials, this home is just steps from the LRT, University of Calgary, SAIT, and all major amenities. Whether you're looking to live stylishly while generating income, or invest in a high demand inner city location, this home checks all the boxes. (id:60626)
RE/MAX House Of Real Estate
897 Antonio Street
Pickering, Ontario
This Charming Bungalow is Located in Bay Ridges Community, Nestled Near Lake Ontario & Frenchman's Bay. Surrounded by Lush Floral & Greenery, Offering Abundant Natural Beauty Filled With Sunlight In Each Room, This Home Is An Entertainers Dream With A Combined Dining Room & Kitchen, Updated With Rental potential Bedroom & Washroom. Bright and airy living room w/large window & fantastic kitchen seamlessly combined with the dining area. Long Driveway offers ample parking space making it perfect for accommodating guests or storing recreational vehicles. Home is Surrounded By Great Parks, Schools, Minutes from the Waterfront Trail, Pickering Go Station, 2 Minutes From The Highway (25 minute Drive To Downtown Toronto), Close To Pickering Town Centre And Frenchman's Bay Marina. LEGAL RENTAL unit in main floor WITH SEP. ENTRANCE. (id:60626)
Homelife/miracle Realty Ltd
127 Heritage Court
Cochrane, Alberta
Brand new home built by Homes by Fifty Six, located in Heritage Hills of Cochrane. This home is loaded with upgrades & features which include: quartz, LVP, Tile, stone facing gas Fireplace, oversized garage, 9' ceilings main & lower, walk through pantry, lots of windows allowing loads of natural lighting, open to below foyer & much more. The main floor features a den, 2c bath, spacious great room with fireplace & a good size kitchen that offers an island, walk through pantry & breakfast nook that has access to the yard that over looks the greenspace. The upper floor features a large bonus room, 4pc bath, laundry & 3 good size bedrooms. The primary bedroom offers a walk in closet & full ensuite. The lower level is awaiting your ideas. Backing onto future school site/green space. Heritage Hills offers a blend of small-town charm and modern amenities. Residents enjoy access to parks, green spaces, and local conveniences such as Mountain Ridge Plaza, which hosts services like a pharmacy, fitness center, and dining options. The community is served by designated schools including Glenbow Elementary, Mitford School, and Bow Valley High School. With its tranquil atmosphere and proximity to both Calgary and outdoor recreational areas, Heritage Hills is an attractive choice for families and individuals seeking a balanced lifestyle. Fifty6 is devoted to the craft of legendary home-building. With a heritage dating back to 1956, building on the past and bringing a modern perspective to homebuilding and design. Click on link to view 3D walkthrough. (id:60626)
RE/MAX Real Estate (Mountain View)
907 6838 Station Hill Drive
Burnaby, British Columbia
BELGRAVIA -City In the Park. This 2 bedroom, 2 bath unit is over 1000 square foot and features rare 2 balconies with a panoramic view to the south and west. Just steps to Edmond Skytrain Station, easy access to commuter routes and nearby shopping. Fantastic amenities including swimming pool, hot tub, library, gym and ping pong. Don't miss all the recent upgrades from this pro-active strata, including building envelope maintenance, newer elevators, re-piping , and cosmetic upgrades in the common areas too. Non smoking building, pet friendly bylaws show 2 cats and 1 dog. Some photos are virtually staged. See drone video attached & call your Realtor for an appointment to view. (id:60626)
RE/MAX Lifestyles Realty
4784 Regional Road 57
Kawartha Lakes, Ontario
Welcome to 4784 Regional Rd 57 Janetville, a century home with timeless charm! This captivating 2.5-storey brick and wood-sided home sits on a private 1-acre lot surrounded by mature trees and lush perennial and vegetable gardens. Enjoy peaceful country living while being just a short walk to Lake Scugog, a convenience store, park, and Wolf Run golf course. Inside, you'll find 4 spacious bedrooms, including a stunning third-level primary suite that offers a private retreat. The main floor boasts a cozy family room with a wood stove, a well-equipped kitchen with tile flooring and ample storage, and an impressive formal dining room featuring a massive stone fireplace and gleaming hardwood floors. A large living room with hardwood flooring and a convenient 2-piece bath complete the main level. The second floor includes a full 4-piece bath. Additional highlights include: detached 2-car garage with a large workshop equipped with hydro, expansive front porch perfect for relaxing evenings, natural gas heating for year-round comfort, fire pit area ideal for entertaining. Property backs onto serene farmland for extra privacy. This is your opportunity to own this charming, character-filled home in a tranquil setting with modern conveniences nearby. Easy commute to GTA and Hwy 407, as well as a quick 30 minute drive to Port Perry & Lindsay! (id:60626)
RE/MAX All-Stars Realty Inc.
68 Main Street E
Champlain, Ontario
AMAZING INVESTMENT OPPERTUNITY! This 6 unit Multiplex built in 1890 is awaiting your imagination, with 5 units rented and the owners unit vacant, this could be your chance to create something very special in the heart of Vankleek Hill. The owners unit consists of 2 floors (2nd & 3rd) with 7 bedrooms, 4 bathrooms, 2 office spaces, large living room, dining room and ample size kitchen, 2 private balconies and a shared balcony. perfect for a large family or even to open a B&B all within walking distance to all amenities in Vankleek Hill (bank, post office, shops, health clinic, restaurants, schools, library, etc...). The 5 rental units consist of 3 units with 2 bedrooms and 2 units with 1 bedroom, each with their own hydro meter and hot water tank. With the majority of the original woodwork still remaining and the gingerbread still in tact you can feel the history of this beautiful building. Don't Miss your chance to call this one home, book your showing today. (id:60626)
Exit Realty Matrix
162 Sienna Avenue
Belleville, Ontario
Legal Duplex Ideal for Investment or Multi-Family Living. Welcome to this beautifully designed legal duplex featuring 2 bedrooms per unit, thoughtfully layed out for comfort, convenience, and flexibility. Built by Van Huizen Homes, a trusted name in quality craftsmanship, this property offers a fantastic opportunity for investors or families seeking multi-generational living.Each self-contained unit includes:Two spacious bedrooms with double closets, laundry facilities, Open-concept layouts with custom kitchens, upgraded insulation for energy efficiency and sound proofing, single car garage with direct entry into the home.The Upper unit is heated/cooled with a Forced Air Gas system and the lower unit is heated/cooled with an energy efficient heat pump.With durable materials like commercial-grade vinyl tile flooring and contemporary finishes,this duplex is built to last and designed to impress. Whether you're looking to generate rental income or accommodate extended family, this turn-key property is a smart and versatile investment. Build time is approx. 5 months from firm offer. (id:60626)
Royal LePage Proalliance Realty
6 Harbour Road
Cape Broyle, Newfoundland & Labrador
Discover this thriving, well-established business in the heart of Cape Broyle, operating successfully since 1970. This business is located in a high traffic area directly of the IRISH lOOP DRIVE for great exposure and visibility. The Riverside Restaurant & Lounge is a community staple, renowned for its excellent food, drinks, and local entertainment. This booming business has earned a loyal customer base, attracting both locals and tourists year around. The current owners have taken great pride in maintaining the property, ensuring that everything is in top condition. Features include a spacious sit down 44 person restaurant with an amazing "OCEAN VIEW", Lounge and bar area to enjoy local music and pub food, not to mention the oversized patio were you can relax, eat ,drink,and look at the amazing Atlantic ocean, as well as a massive kitchen/preparation and storage area. With its prime location and excellent reputation, this is a golden opportunity for an entrepreneurial spirit to take over and continue the success of a booming business in Cape Broyle. Whether you're looking to expand your portfolio or step into the hospitality industry, this established business offers everything you need to hit the ground running. Own your own business just 40 minutes from St.Johns. Great community to live and prosper where everyone helps and everyone's your neighbor. (id:60626)
Homelife Experts Realty Inc.
818 Kiwanis Way
Gibsons, British Columbia
Remarkable building and location with lots of space and natural light & large skylights. Located off a cul-de-sac just off North Road in the Upper Gibsons Area for easy access for tenant clients. The parking lot has ample parking as well as wheel chair access. Inside there are 2 shared washrooms and a large shared kitchen area. Excellent building for office, massage, hair, counseling and more. This is a great opportunity to own a multi tenant revenue producing property or purchase for your business. Buyers will likely want to keep the existing leases and enjoy this +5% CAP rate producer. (id:60626)
Sutton Group-West Coast Realty
221 Kent Street W
Kawartha Lakes, Ontario
Welcome to 221 Kent St W! This versatile property presents a fabulous opportunity for your business on one of Lindsays main arterial streets! This mixed-use, commercial/residential building offers excellent exposure with a backlit sign, ideal for attracting attention to your business. Zoned MRC for ultimate flexibility, it's perfect for live/work entrepreneurs, professionals, and investors alike. The main level features a bright and welcoming reception area, private office/boardroom, open collaboration/flex space, kitchenette, and a 2pc washroom, well-suited for a variety of commercial uses. Paved parking lot at the rear ensures easy access, with plenty of room for customers and clients. Upstairs, 2-bedroom, 1-bath apartment provides a comfortable residence for live-work convenience or a great opportunity to generate additional income through residential tenancy. Dont miss this opportunity to own a high-exposure, multi-functional building in a growing community! (id:60626)
Affinity Group Pinnacle Realty Ltd.
221 Kent Street W
Kawartha Lakes, Ontario
Welcome to 221 Kent St W! This versatile property presents a fabulous opportunity for your business on one of Lindsays main arterial streets! This mixed-use, commercial/residential building offers excellent exposure with a backlit sign, ideal for attracting attention to your business. Zoned MRC for ultimate flexibility, it's perfect for live/work entrepreneurs, professionals, and investors alike. The main level features a bright and welcoming reception area, private office/boardroom, open collaboration/flex space, kitchenette, and a 2pc washroom, well-suited for a variety of commercial uses. Paved parking lot at the rear ensures easy access, with plenty of room for customers and clients. Upstairs, 2-bedroom, 1-bath apartment provides a comfortable residence for live-work convenience or a great opportunity to generate additional income through residential tenancy. Don't miss this opportunity to own a high-exposure, multi-functional building in a growing community! (id:60626)
Affinity Group Pinnacle Realty Ltd.
121 Leeson Street
East Luther Grand Valley, Ontario
Welcome to 121 Leeson Street, Grand Valley which features a Well Cared for 3 Bedroom Detached Home With a Double Driveway and 2 Car Garage. Stone Front Patio. Entrance from Garage Into Home. Ceramic Tile from entrance thru to Kitchen, Dining Room with walkout to deck. 3 Upper Level Bedrooms have Laminate Floors, Primary Bedroom with Semi Ensuite. Updated 4 Piece Bathroom. Basement Unfinished with Gas Fire Place and Walkout to Yard. New Furnace and Air Conditioner in 2025.Lock Box for Easy Showings. (id:60626)
Royal LePage Certified Realty
7 Sunrise Lane
Lambton Shores, Ontario
Luxury Living in Harbourside Village, Just Steps from the Heart of Grand Bend! Welcome to effortless elegance in the exclusive Harbourside Village, where this beautifully maintained detached vacant land condo by Medway Homes (2019) offers the perfect blend of upscale living and small-town charm. Boasting 2+2 bedrooms, 3 full baths, and over 2,500 square feet of meticulously finished space, this home is designed for those who value comfort, quality, and low-maintenance luxury. Step inside and be captivated by the hand-scraped engineered hardwood, soaring transom windows, and custom cabinetry topped with sleek quartz countertops. Every corner is thoughtfully curated with premium finishes, making it truly move-in ready.The open-concept main floor flows seamlessly to a covered front porch complete with porch swing and out to a spacious, partially covered rear deck. Unwind in the $30K Hot Springs hot tub with hydraulic cover, surrounded by mature trees and professional landscaping for exceptional privacy and curb appeal. Your main-floor primary retreat features dual closets and a spa-inspired ensuite with heated floors and a custom glass shower. The fully finished lower level adds two more bedrooms, a 4-piece bath, and a flexible bonus room-ideal for an office, home gym, or guest suite. Extras include California shutters, designer lighting, step-lighting, and a low $228/month fee that covers snow removal and lawn care. Live just minutes from beaches, golf, dining, and all the attractions that make Grand Bend a beloved destination, while being tucked away with no through traffic. Don't miss this rare opportunity to own in one of Grand Bends most sought-after communities. This home is a true gem-schedule your private showing today! (id:60626)
Century 21 First Canadian Corp
503 - 39 Stavebank Road
Mississauga, Ontario
Welcome to Trendy Port Credit! 2 + Solarium Spacious Suite! Only 48 Units In This Well Situated Condo Near the Lake. Enjoy Walking Along the Waterfront Trails, Exploring Memorial Park and Port Credit Harbour. Easy Access to Transit and steps to the GO, Restaurants and Shops. Laminate Floors Thruout. Open Eat in kitchen with granite counters with loads of storage. Spacious primary bedroom with ensuite and 2 closets. Ensuite laundry with extra cabinets. Enjoy this Sun drenched unit With sunroom and large balcony in the summers and cozy up in the winter in front of the fireplace in the lovely Livingroom. (id:60626)
Sutton Group Realty Systems Inc.
3609 Green Brook Road
Regina, Saskatchewan
Welcome to 3609 Green Brook Road—a beautifully appointed 1,380 sq ft walkout bungalow backing directly onto green space in the sought-after community of Greens on Gardiner. With park views from both levels, this home offers the perfect blend of style, functionality, and location. The main floor boasts an open-concept design with vaulted ceilings and expansive windows that flood the space with natural light. The kitchen is both elegant and practical, featuring rich maple cabinetry, granite countertops, a corner pantry, and a large island that’s perfect for casual dining or entertaining. The adjacent dining area and living room open onto a covered deck overlooking the park—an ideal setting for morning coffee or evening relaxation. The main level includes two spacious bedrooms and two full bathrooms. The primary suite is a true retreat with a walk-in closet and ensuite offering dual sinks and a soaker tub. Main floor laundry and direct access to the insulated double garage add everyday convenience. The fully finished walkout basement extends the living space with a generous family room, two additional bedrooms, a full bath with dual sinks, and plenty of storage. Garden doors lead to a professionally landscaped, maintenance-free backyard complete with artificial turf, stonework, and a large patio—perfect for outdoor entertaining. With direct access to walking paths, playgrounds, and schools nearby, this home delivers exceptional comfort and lifestyle in one of Regina’s most family-friendly neighborhoods. A rare find—don’t miss your opportunity to make it yours! Updates Include: Furnace (2025), Water Heater (2025), Water Softener (2021). (id:60626)
Exp Realty
57 Evansbrooke Park Nw
Calgary, Alberta
OpenHouse June 15 2-5PM: Prepare to be impressed by this beautifully upgraded two-story walkout home, perfectly situated on a quiet street in the heart of Evanston (over $90,000 spent on upgrades). With exceptional curb appeal and backing onto a the ridge and green space with walking paths and a creek, this home offers the perfect blend of elegance, functionality, and location.Step inside to discover a bright, open-concept main floor with 9’ ceilings, large windows that flood the space with natural light, and breathtaking ridge views from the living and dining areas. The spacious living room showcases a sleek one-piece Calacatta quartz fireplace surround, while the adjacent dining area is ideal for family meals or entertaining.The contemporary kitchen is a chef’s dream, featuring a show-stopping Calacatta quartz waterfall island, matching quartz backsplash, and a full suite of new stainless steel appliances including an electric range, range hood, dishwasher, and a recently purchased refrigerator.Upstairs, the bonus room is thoughtfully placed at the rear of the home to fully capture the views, along with two additional bedrooms that also overlook the ridge. The front-facing primary suite includes a relaxing ensuite with dual sinks, a soaker tub, and separate shower. A convenient laundry room is also located on the second floor.The home features brand new luxury vinyl plank flooring and subfloor on the main level and in all bathrooms, upgraded 55 oz premium carpet upstairs (installed April 2025), fresh paint throughout, and all new lighting fixtures, mirrors, sinks, and faucets, giving the home a fresh, modern feel from top to bottom.The walkout basement is undeveloped and includes rough-in plumbing, offering endless potential for future expansion.Outside, enjoy the peace and privacy of a huge pie-shaped lot with mature landscaping, a shed, and a pad with electrical already in place for a future hot tub. Major exterior upgrades include a brand new roof ( April 2025), composite deck with sleek railings, 200+ sq. ft. of poured concrete patio, natural stone accents on the front façade, and durable white vinyl siding replacing the original cedar shakes.This incredible home is walking distance to schools, parks, shopping, and amenities, making it the perfect opportunity for families looking for a move-in ready home in an unbeatable location. (id:60626)
2% Realty
5 - 2848 King Street
Lincoln, Ontario
Welcome to maintenance-free living in the heart of wine country! Nestled in a private community in picturesque Jordan Village - just moments from the QEW and surrounded by many acclaimed wineries this elegant 1,284 sq. ft. bungalow offers luxury, comfort, and style in one seamless package. From the moment you arrive, the homes curb appeal stands out with an interlock driveway, modern exterior design, and a striking front door with a retractable screen. Step inside to discover a thoughtfully designed open-concept layout, perfect for one-floor living. The living room impresses with soaring 12-foot ceilings and a stunning gas fireplace that creates a warm, inviting ambiance. The chef-inspired kitchen is a true showstopper, featuring an oversized island with quartz countertops, an undermount sink, under-cabinet lighting, a built-in wine rack, and premium black stainless steel appliances. Retreat to the spacious primary suite, complete with a large walk-in closet and a spa-like ensuite bathroom, where you can unwind in the luxurious soaker tub after a long day. Downstairs, you'll find an unfinished basement (with a roughed in bathroom!) offering over 1,200 square feet of endless potential to finish to your needs. Dont miss this opportunity to enjoy a refined lifestyle in a tranquil community, all within close proximity to boutique shops, fine dining, and world-class wineries. This is Niagara living at its finest! (id:60626)
RE/MAX Escarpment Realty Inc.
115 Cannon Street E
Hamilton, Ontario
Prime Downtown Hamilton Investment Opportunity High Cash Flow + Value-Add Potential. Truly a cash flow powerhouse in the heart of downtown Hamiltons prime gentrification zone - steps from James St N and across from the Beasley Condos. This turnkey triplex offers over $1,000/month in net income with major upside still available. Two 2-bedroom units have been gutted and fully renovated, and the spacious 3-bedroom unit leaves room for forced appreciation. Featuring 3 new hydro meters, updated plumbing and electrical, and A+ tenants in place, this is a rare opportunity to secure a high-performing asset in a booming neighbourhood. (id:60626)
Rock Star Real Estate Inc.

